Serving Southeast Ohio Since 2007
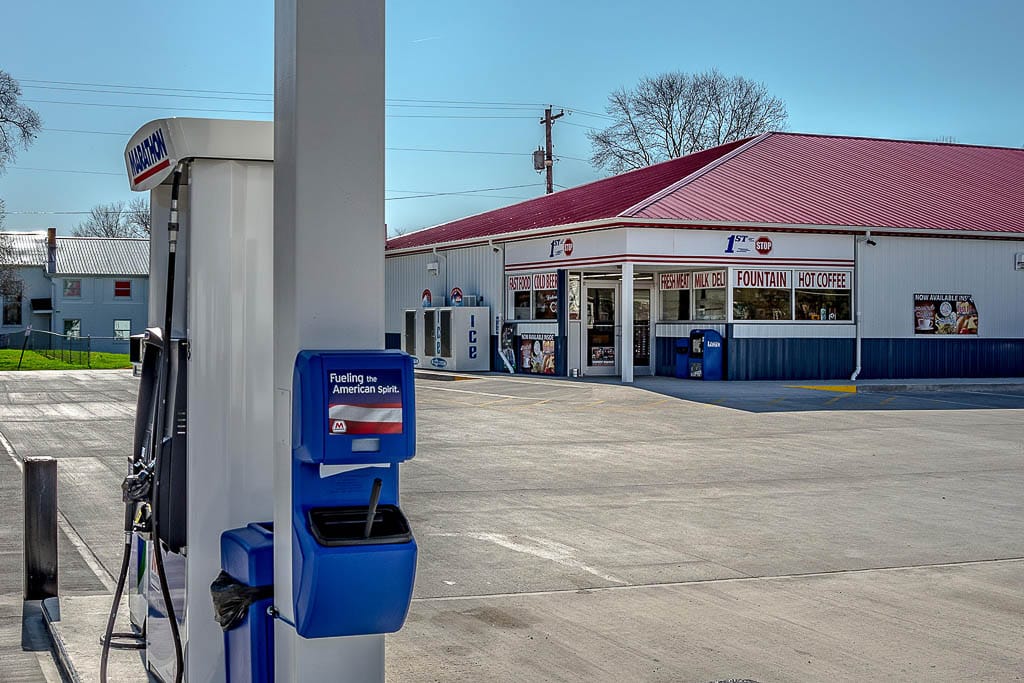
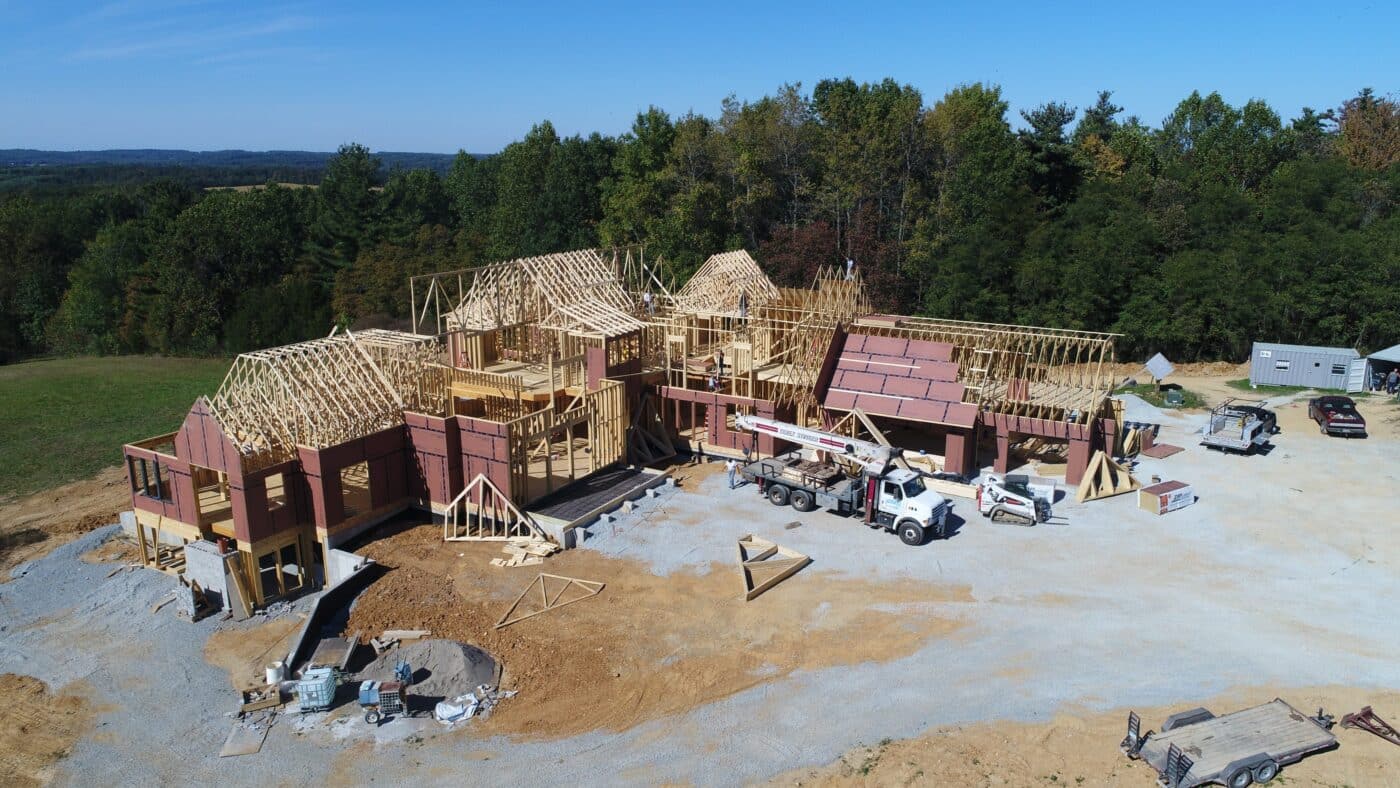
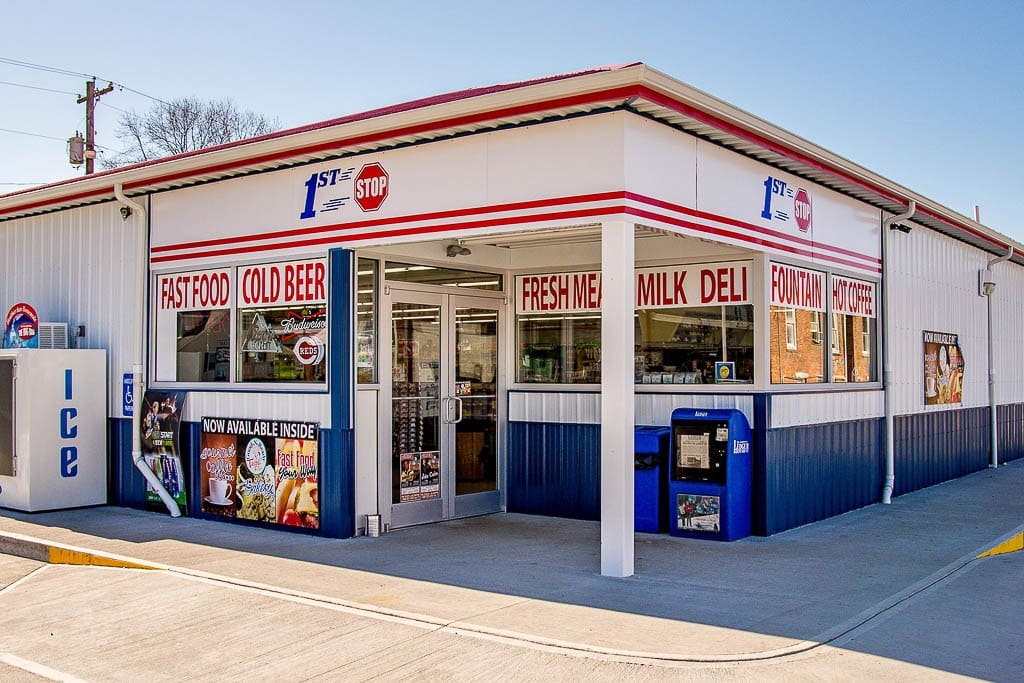
20×40 Commercial pole barn
Are you looking for a more cost-effective way to expand your business or launch a new one? A 20×40 commercial pole barn offers ample space for inventory, materials, and supplies for your business or for a retail space where customers can comfortably browse your products. Whether an office space, a workshop, or a warehouse for storing inventory, a 20×40 commercial pole barn is the perfect choice for a comfortable and attractive space.
20×40 COMMERCIAL POLE BARN KIT FEATURES
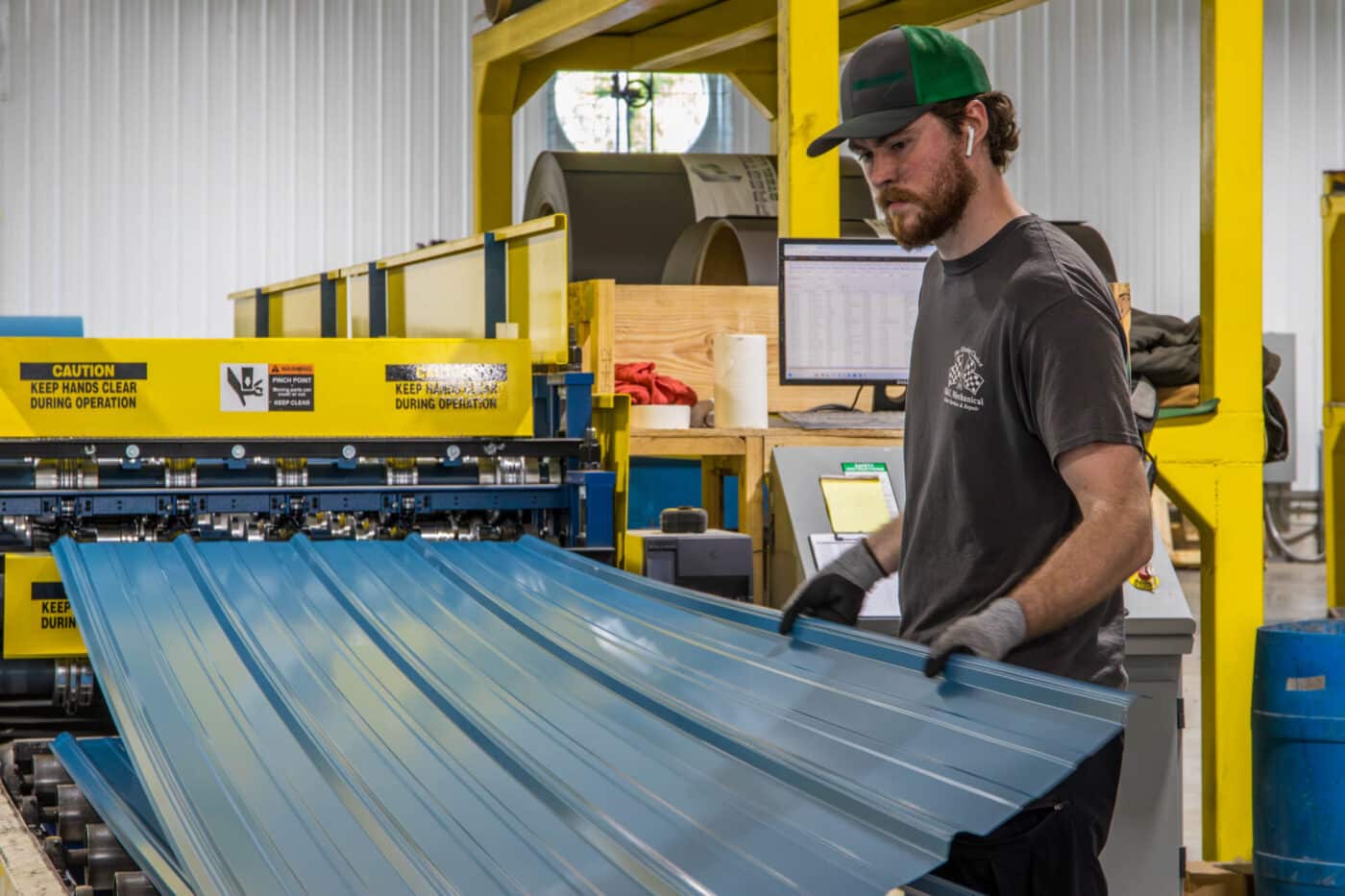

Premium Metal Panels
With CMT Components, you can trust that you’re getting high-quality metal panels. We manufacture all our metal siding and roofing panels in-house and equip them with various ribbing and spacing to ensure that they fit the needs of your 20×40 commercial pole barn. When they’re ready, we deliver them promptly to your job site.
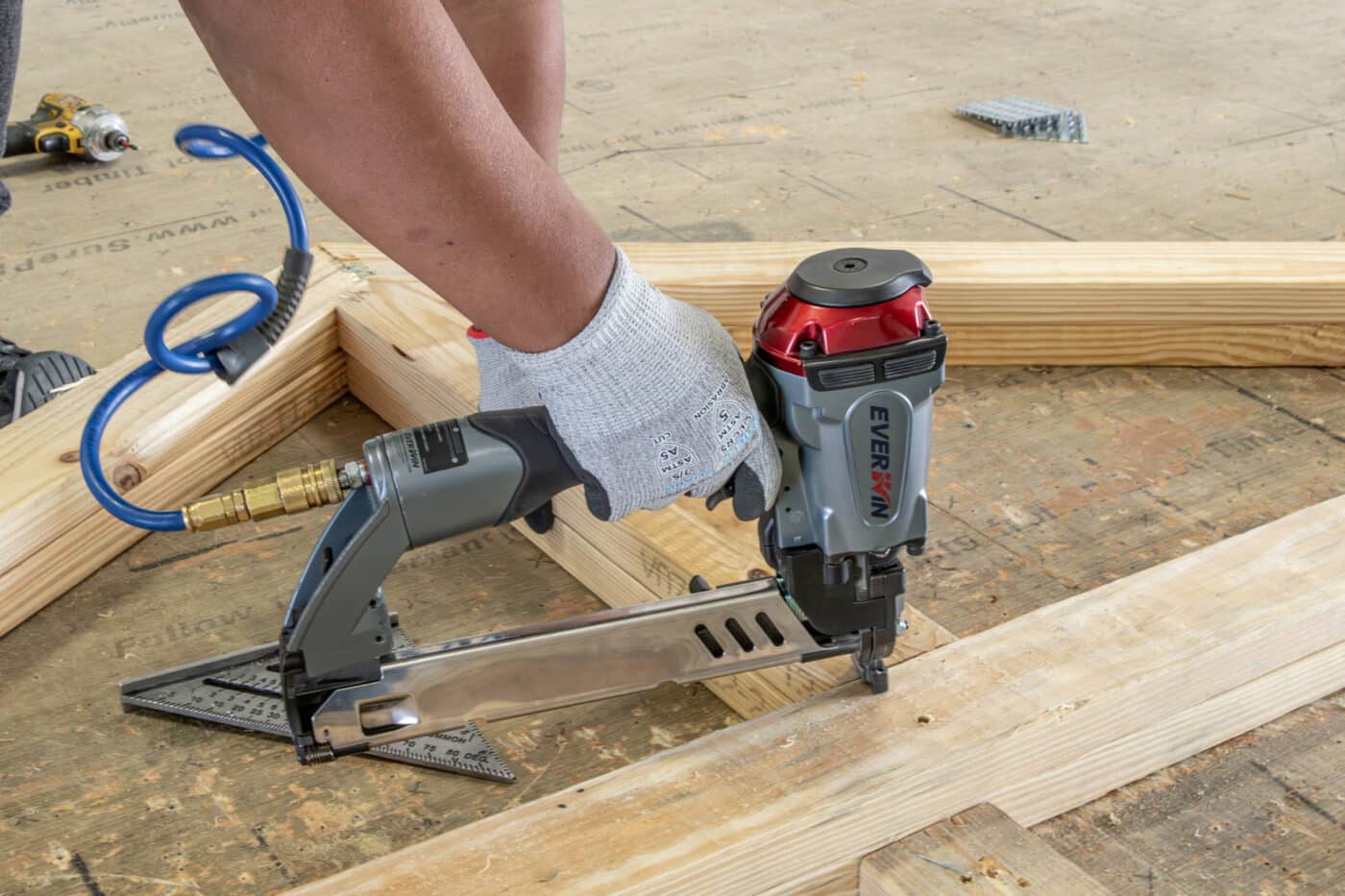

Top-Quality Roof Trusses
We’ve been manufacturing the roof trusses that comprise our commercial pole barn kits for nearly two decades. Regardless of your project’s size, we’ll custom-build and cut the trusses to your specifications. No size is too large, we’ll even go up to 100 feet long!
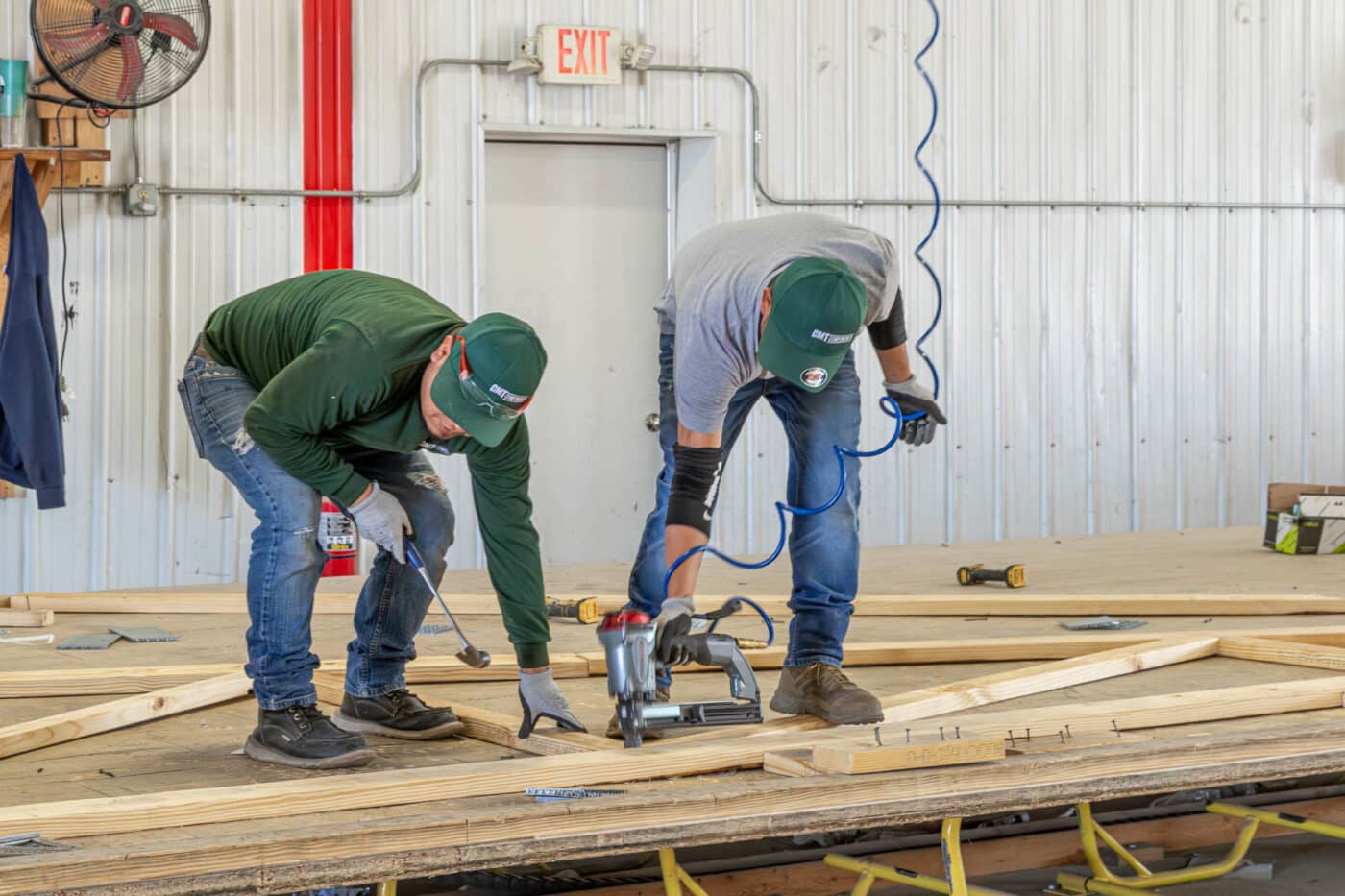

Quality Customer Service
Our customers always come first. That’s why we aim to streamline your workload with our customizable pole barn kits. We’ll manufacture the roof trusses and metal panels and provide you with everything you need to get your project rolling. Contact us if you have any questions!
Customize Your 20×40 Commercial Pole Barn
At CMT Components, we aim to help you build a commercial pole barn that’s everything you imagined and more. That’s why our 3D Builder and Color Visualizer tool allows you to visualize and design exactly what you’ve been looking for. Explore the colors we offer and start building your pole barn in 3D to see what we can help you create.
Affordable 20×40 Commerical Pole Barns
Let’s face it; Constructing a new office or warehouse can be expensive. Commercial pole barn kits offer a more budget-friendly solution for those looking to launch their business. The steel or wood frame construction saves time and building materials, and the simplicity of the design cuts back on labor costs.
Durable and low-maintenance 20×40 Commercial Pole Barns
Built to withstand harsh weather conditions and able to fight against pests and rust, 20×40 commercial pole barns are known for their durability. Due to their simple design and use of metal components, it’s less likely that you’ll have to replace or repair any part of your commercial structure.
20×40 Commercial pole barn Floor Plans
Our selection of commercial pole barn floor plans allows you to select the perfect option for your business needs. Whether you want a single open room with lots of shelving to store inventory or multiple rooms to create an office building, we’ve got you covered. Check out our floor plans to find the style and layout that best suits your 20×40 commercial pole barn.
OUR PROCESS
Step by Step
01

Design
The process starts by using our 3D builder to visualize your building design. Choose the color, style, and dimensions according to your preferences, and then confirm your order with us.
02
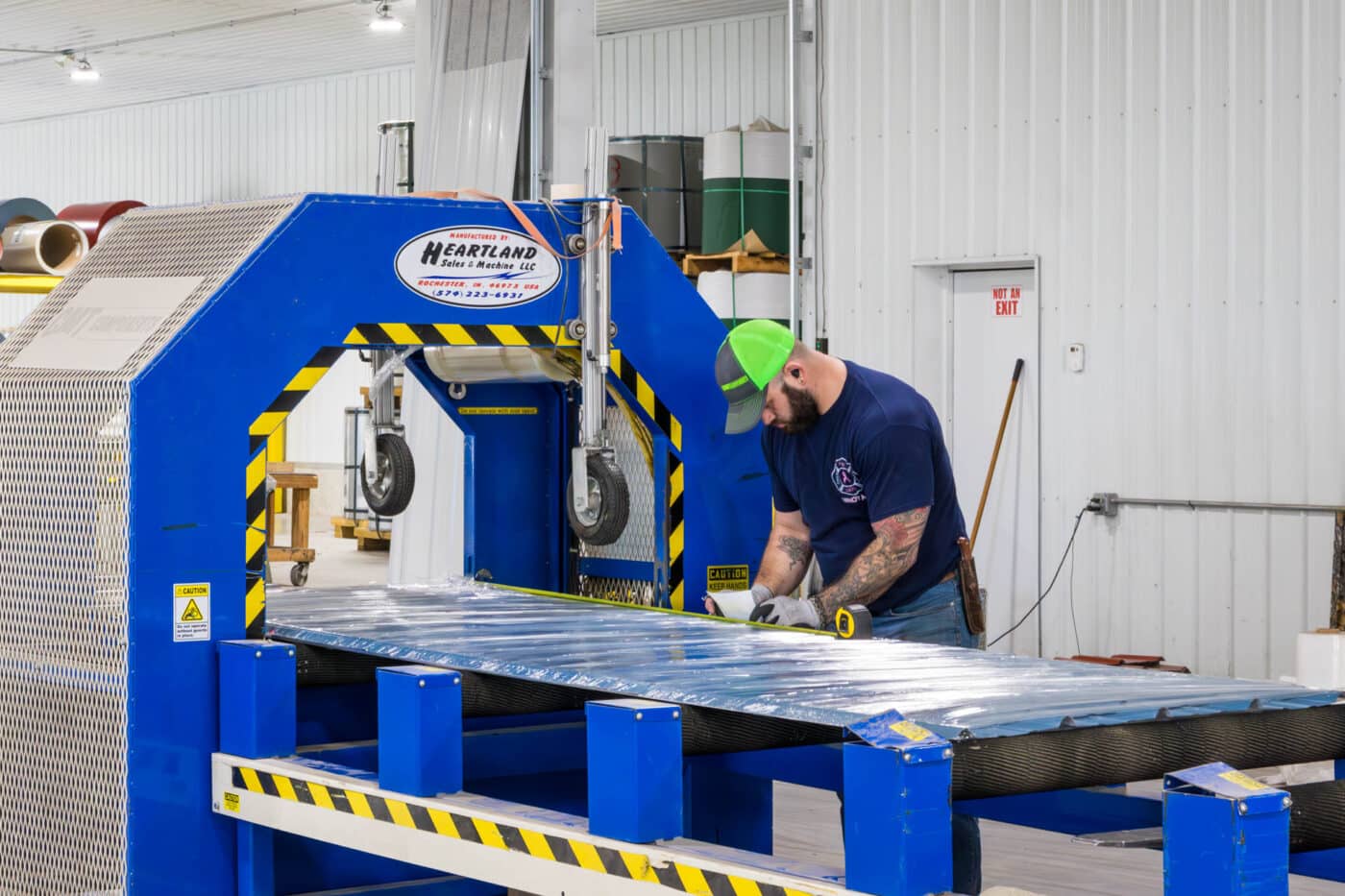
Assembly
Once we receive your order, we start manufacturing and packaging your black metal building supplies. Our goal is to carry out this process swiftly and efficiently, saving you time and money!
03
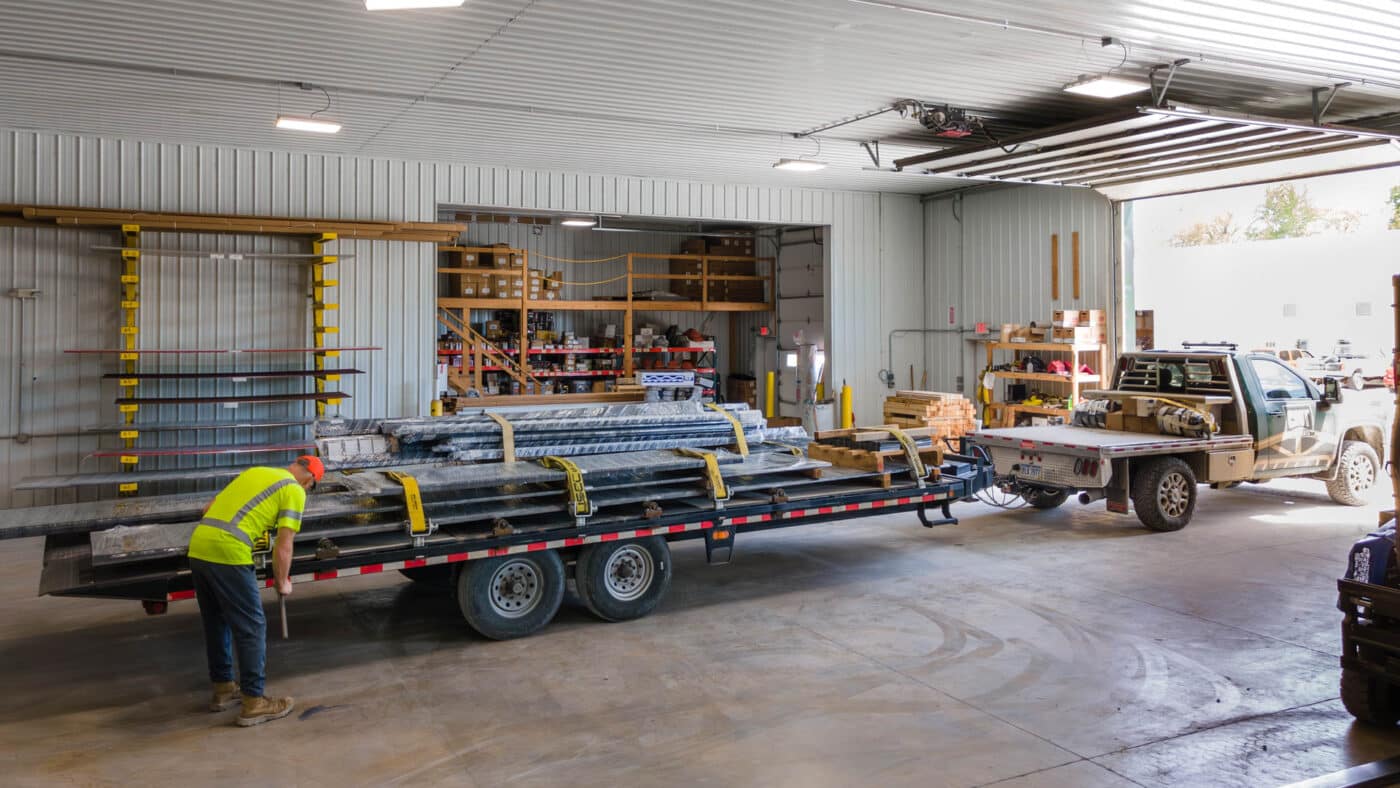
Delivery
Once all your supplies are prepared, we load them onto one of our trucks. A skilled delivery driver from our team will transport your black metal building supplies directly to your job site or property!
20×40 Commercial Pole barn Projects
A 20×40 commercial pole barn offers versatility and comfort so you can create the space you’ve been imagining for your business. Its cost-effective construction, customizable layout, and durability make it an excellent choice for various uses, from a workshop to an office building. Explore some of our 20×40 commercial pole barns below to see what we can help you create!



