Serving Southeast Ohio Since 2007
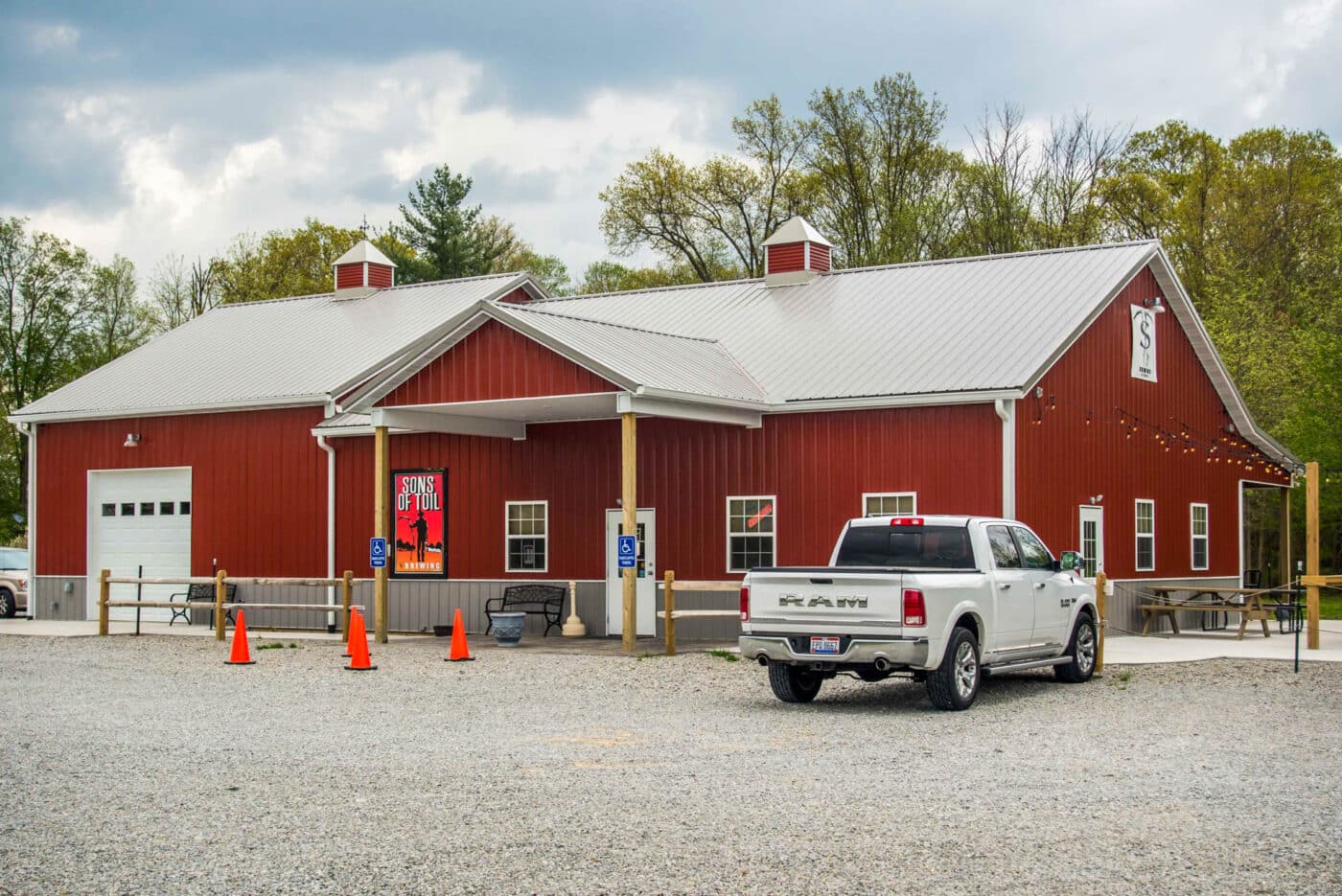
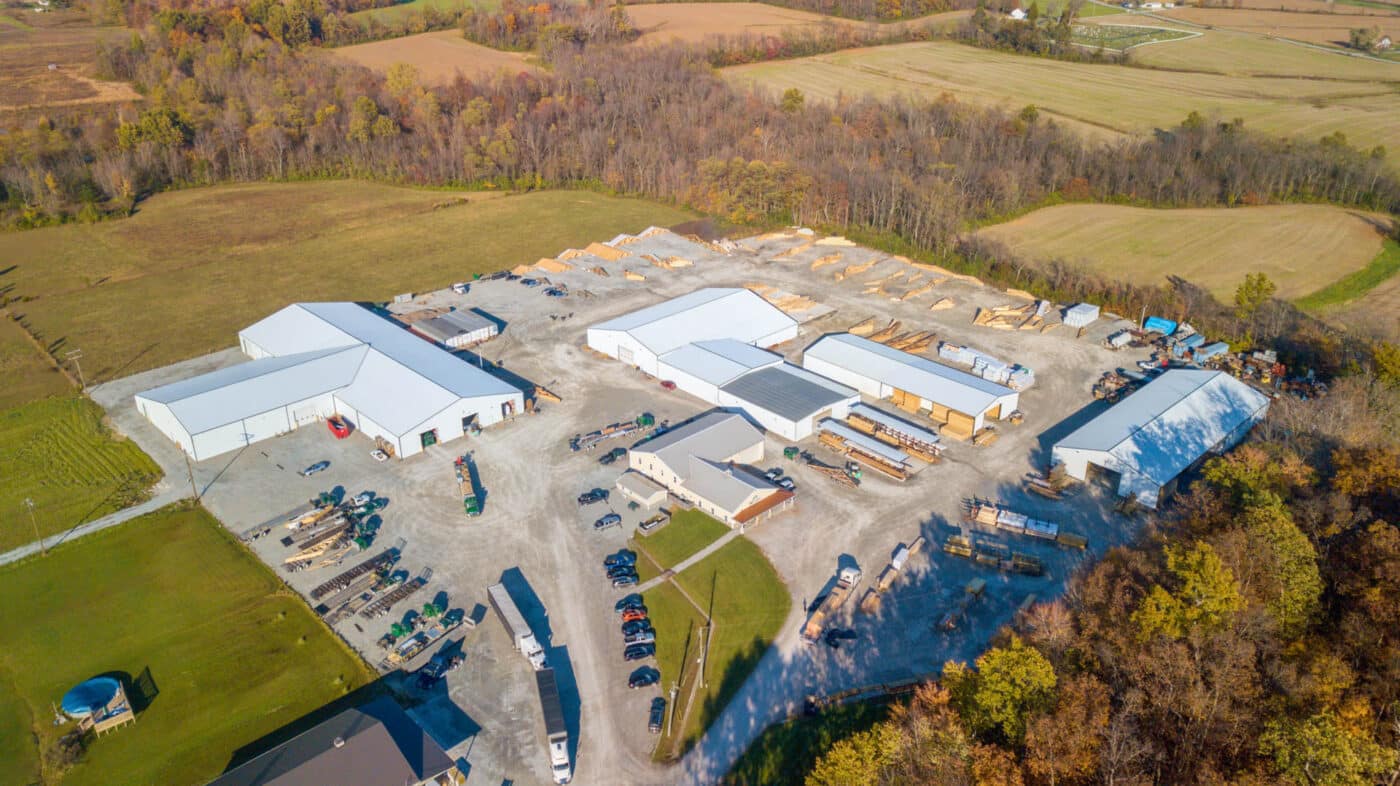
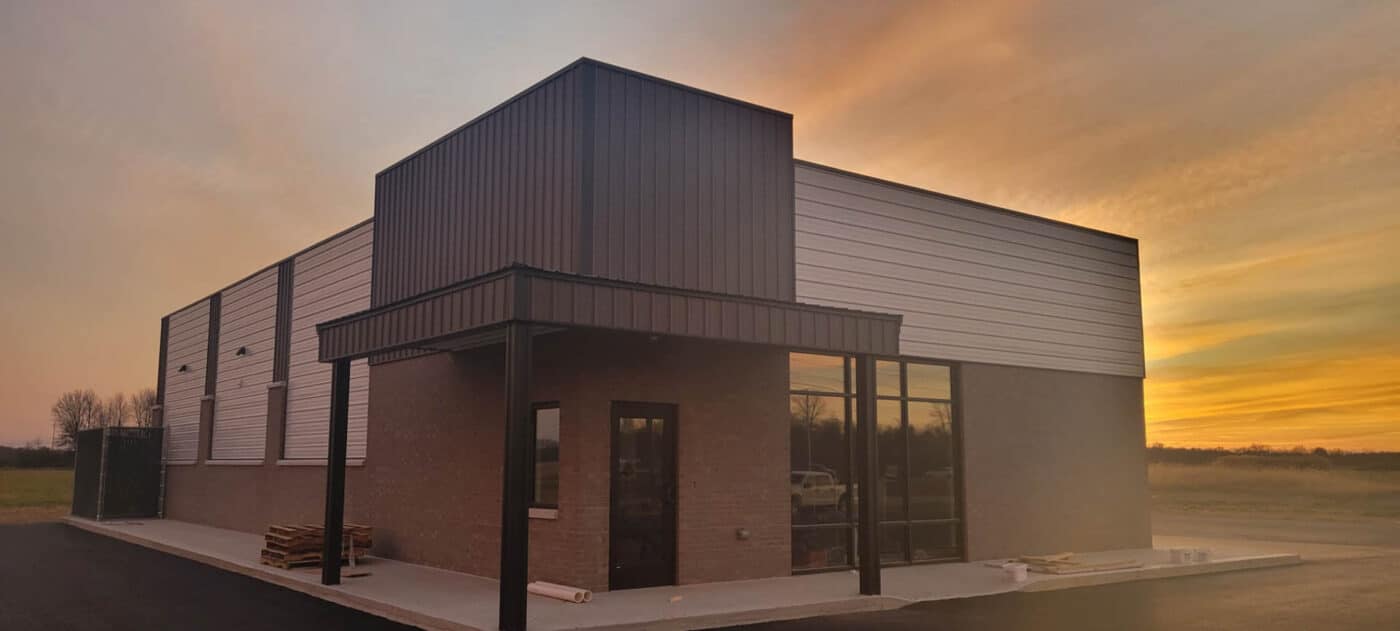
40×80 COMMERCIAL POLE BARN
Looking for a spacious building for your growing business or equipment storage? Our 40×80 Commercial Pole Barns provide plenty of room for everything you need! Plus, with our 3D Builder, you can design a custom pole barn that perfectly fits your business needs. If this size isn’t quite right, don’t worry—start designing your custom Commercial Pole Barn with us today.
40×80 COMMERCIAL POLE BARN KIT FEATURES
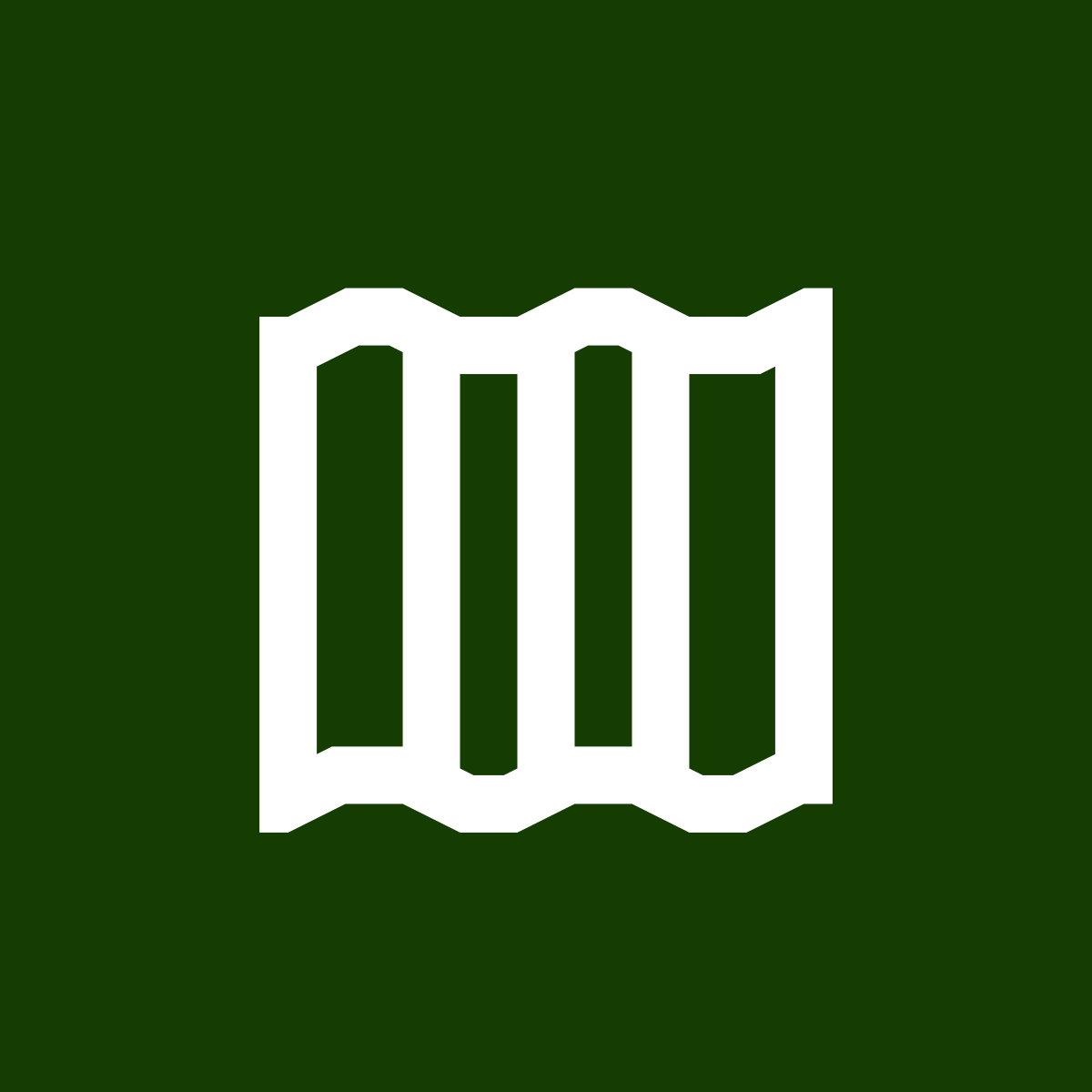
Premium Metal Panels
With CMT Components, you can trust that you’re getting top-quality metal panels. We manufacture all our metal siding and roofing panels in-house, offering different ribbing and spacing options to meet the needs of your 40×80 Commercial Pole Barn. Once they’re ready, we deliver them promptly to your job site.

Top-Quality Roof Trusses
We’ve been making the roof trusses for our Commercial Pole Barn Kits for almost twenty years. No matter the size of your project, we’ll custom-build and cut the trusses to your specifications. No size is too big—we can go up to 100 feet long!

Quality Customer Service
Our customers always come first, which is why we make your job easier with our customizable pole barn kits. We’ll manufacture the roof trusses and metal panels and provide everything you need to get your project started. If you have any questions, feel free to contact us!
Customize Your 40×80 Commercial Pole Barn
At CMT Components, we’re here to help you bring your business vision to life. Our 3D Builder and Color Visualizer tools let you design and visualize exactly what you have in mind. Explore our color options and start building your pole barn in 3D to see what we can create together.
Affordable 40×80 Commerical Pole Barns
Running a business can be expensive, but using Commercial Pole Barn Kits to build your office or warehouse is a cost-effective solution. These kits are made with steel or wood frames and require fewer building materials, helping you save on both time and labor.
Durable And Low-Maintenance 40×80 Commercial Pole Barns
Thanks to their sturdy construction, 40×80 commercial pole barns can withstand harsh weather conditions, making them highly durable. The materials used are also resistant to pests, so you won’t have to worry about frequent repairs or replacements for a long time.
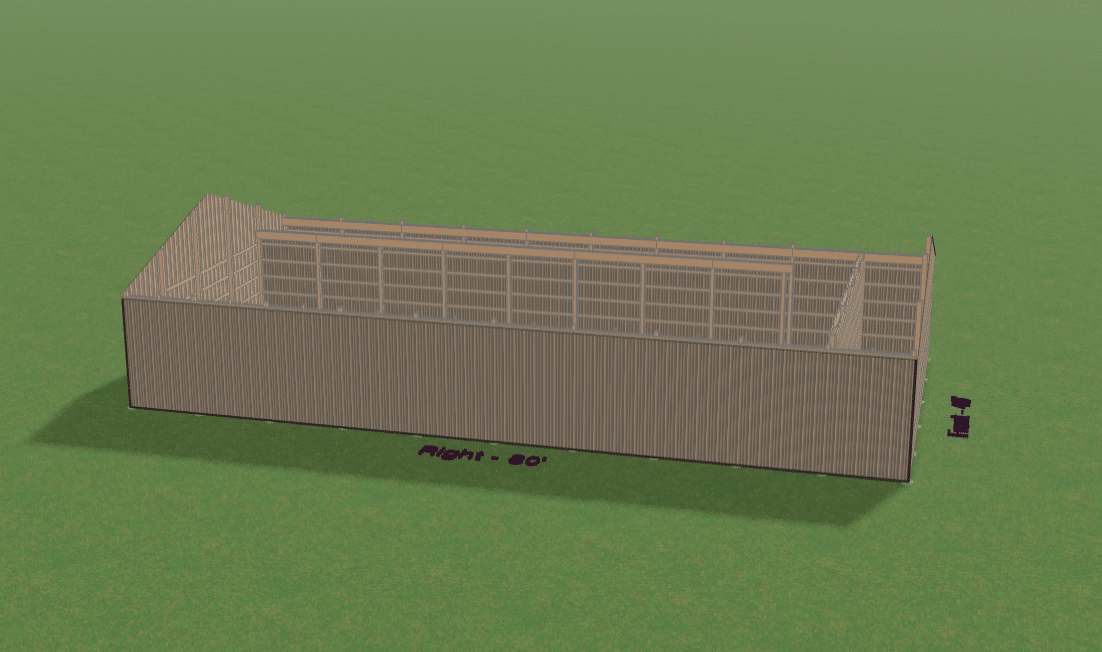
40×80 COMMERCIAL POLE BARN FLOOR PLANS
Our range of Commercial Pole Barn floor plans lets you choose the perfect layout for your business. Whether you need plenty of space for working on cars or multiple rooms for an office building, we offer customizable options to meet your needs. Explore our floor plans and find the one that best fits your 40×80 Commercial Pole Barn.
OUR PROCESS
Step by Step
01

Design
The process starts by using our 3D builder to visualize your building design. Choose the color, style, and dimensions according to your preferences, and then confirm your order with us.
02
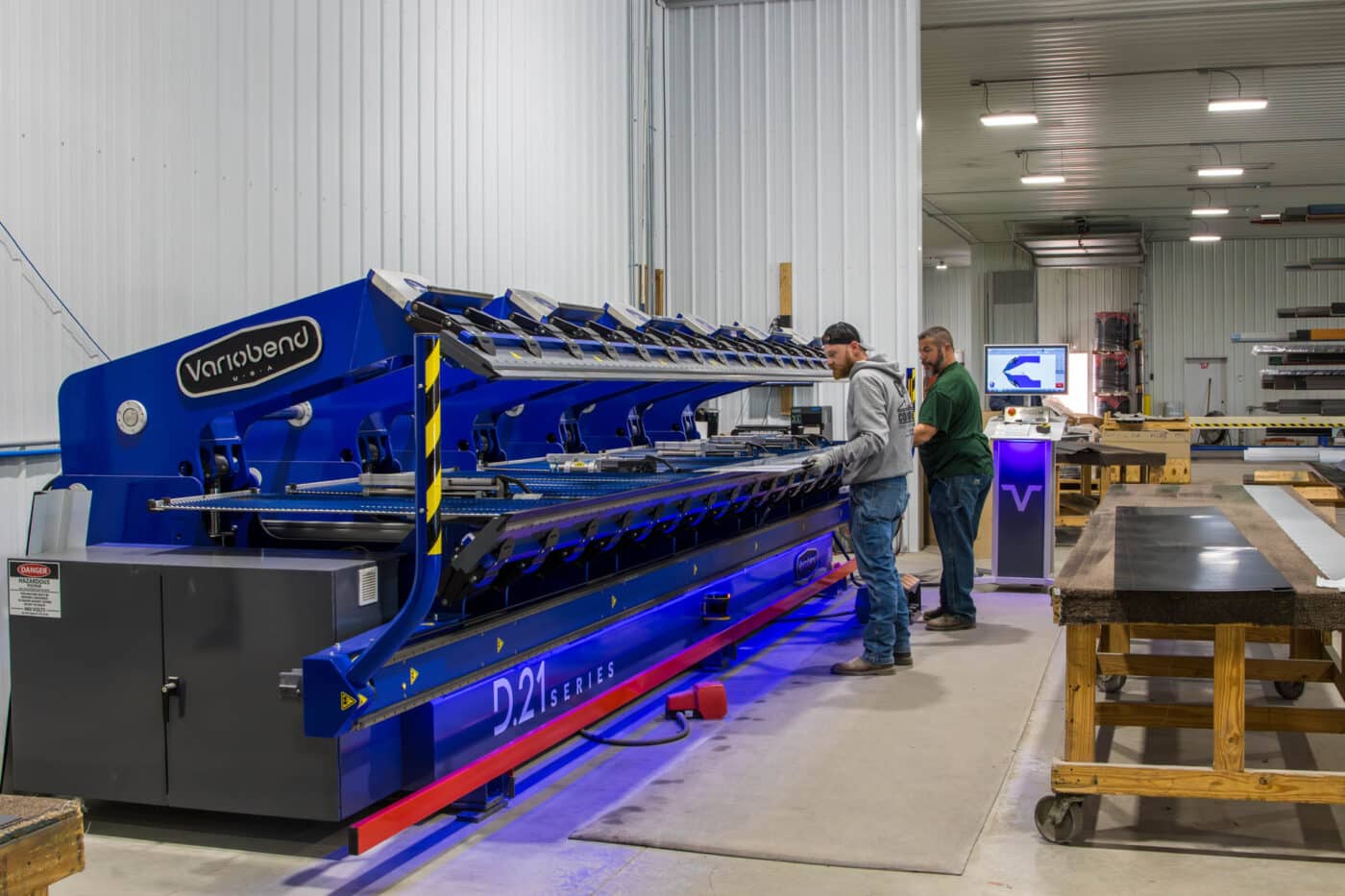
Assembly
Once we receive your order, we start manufacturing and packaging your black metal building supplies. We aim to carry out this process swiftly and efficiently, saving you time and money!
03
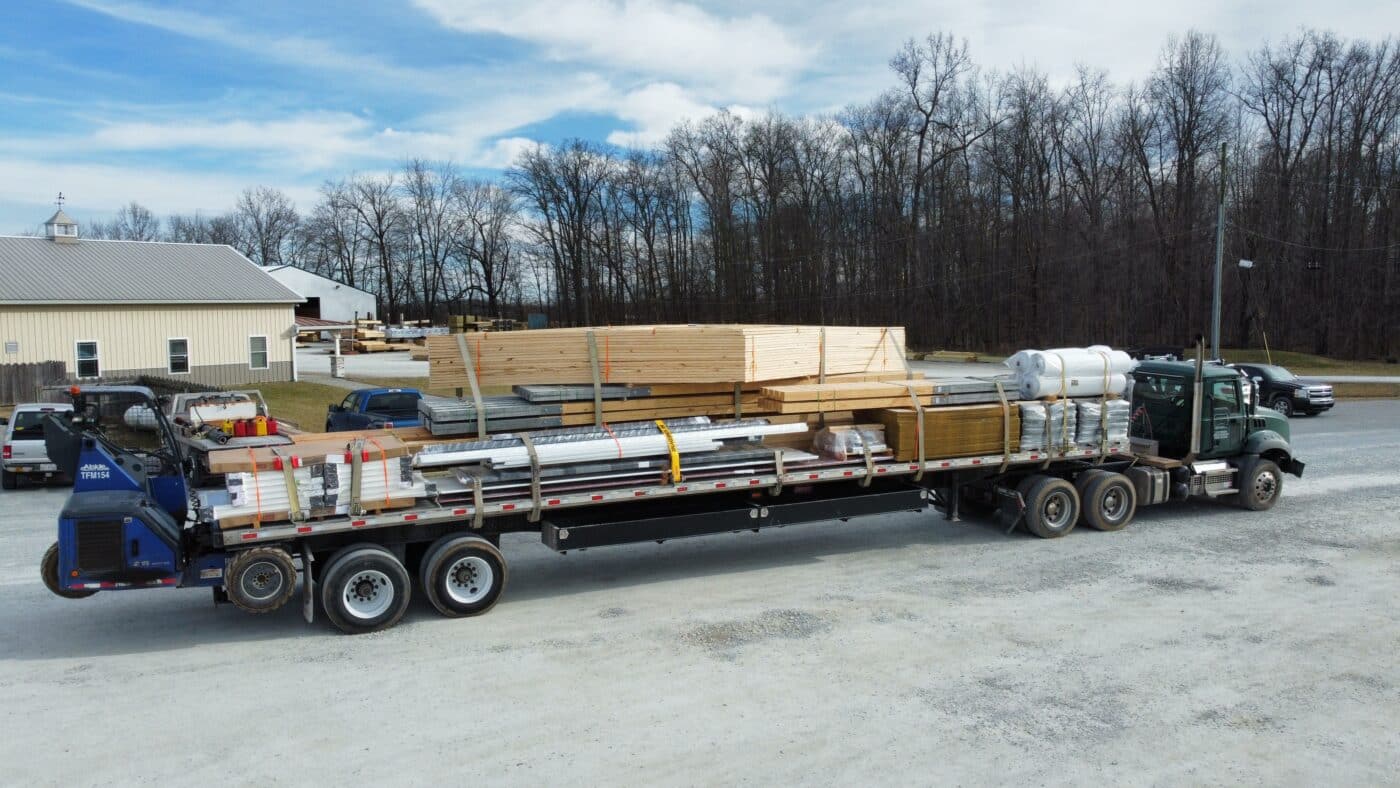
Delivery
Once all your supplies are prepared, we load them onto one of our trucks. A skilled delivery driver from our team will transport your black metal building supplies directly to your job site or property!
40×80 COMMERCIAL POLE BARN PROJECTS
A 40×80 commercial pole barn provides plenty of space for housing inventory or equipment, or for adding extra offices to your growing business. Its cost-effective construction, customizable layout, and durable materials make it a reliable choice for years to come. Check out some of our recent projects below to see what we can help you create!









