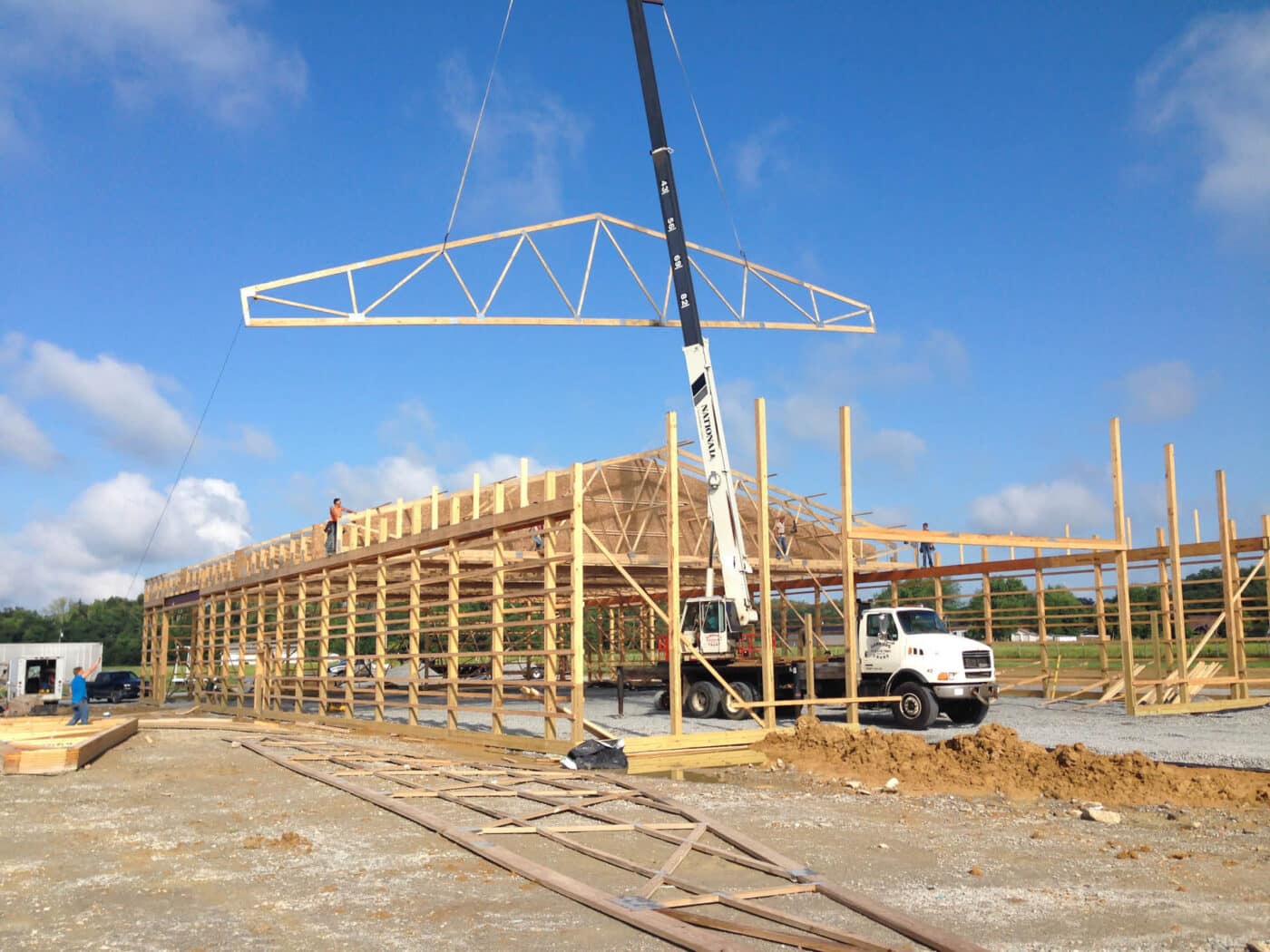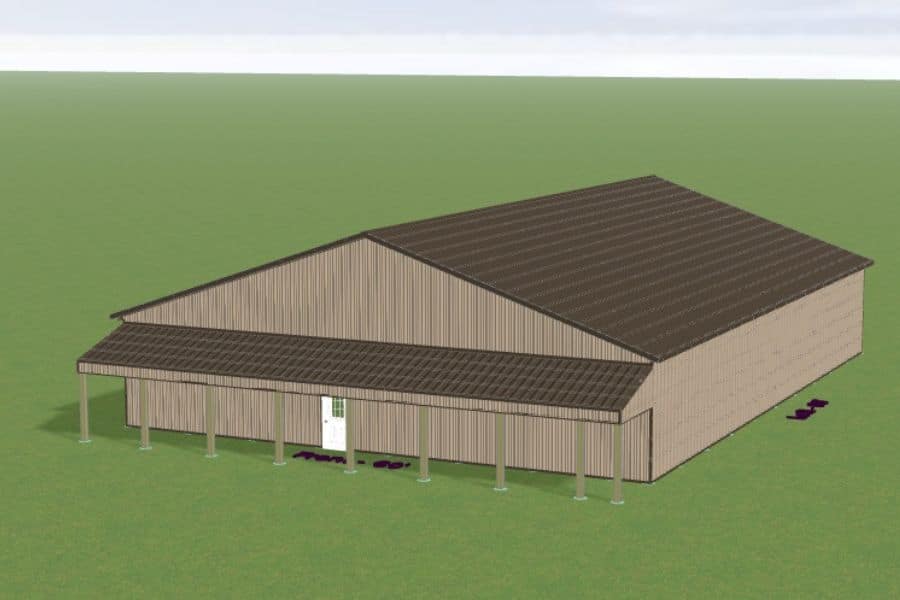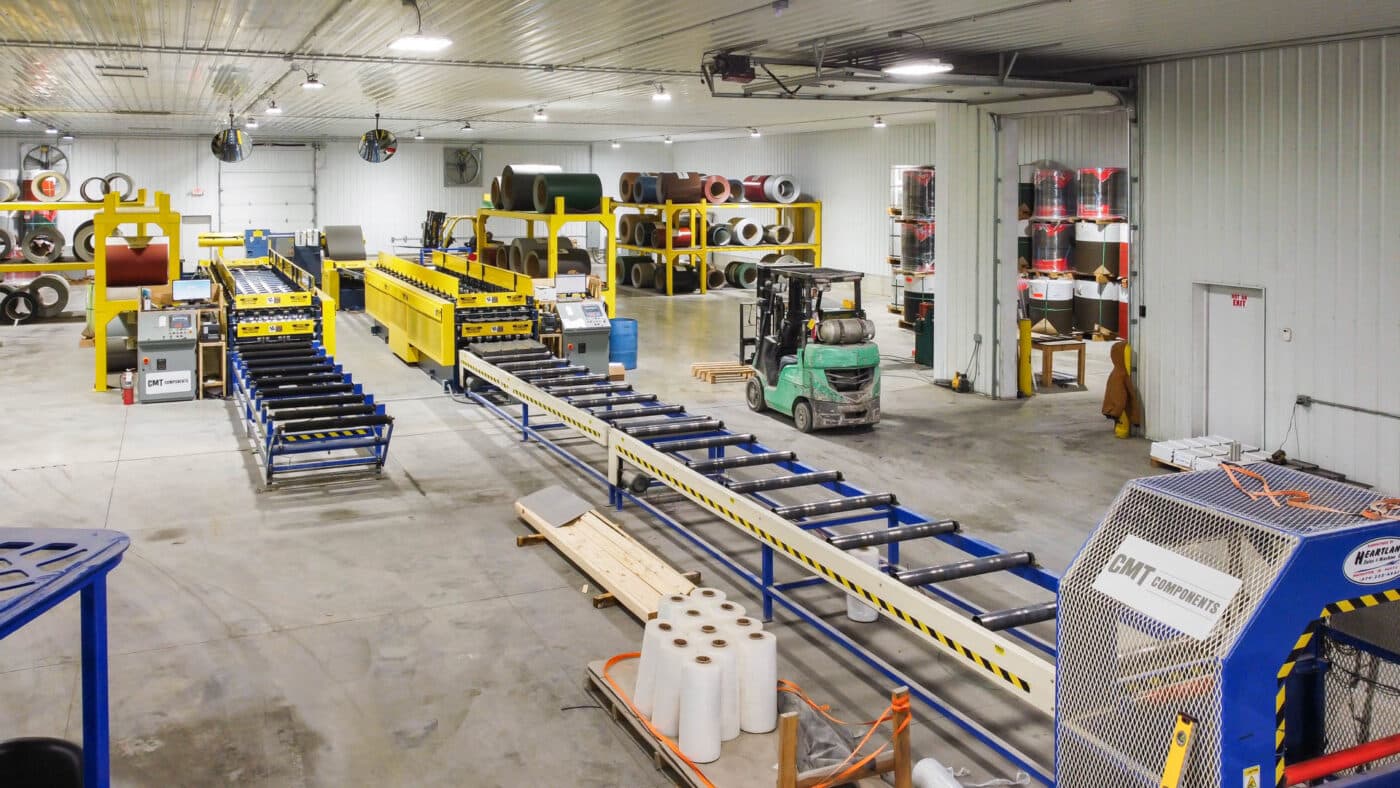Serving Southeast Ohio Since 2007



60×120 COMMERCIAL POLE BARN
Our 60×120 Commercial Pole Barn Kits are designed to adapt to any commercial need, offering ample space for expansion and customization according to your specific requirements. With our 3D Builder, you can design a custom pole barn tailored to meet your business’s evolving needs. Looking for a different size? Check out the full range of Commercial Pole Barn sizes we offer!
60×120 COMMERCIAL POLE BARN KIT FEATURES


Premium Metal Panels
At CMT Components, we guarantee premium metal panels for your project. Our metal siding and roofing panels are crafted in-house, with various ribbing and spacing options to perfectly match your 60×120 Commercial Pole Barn. Once production is finished, we ensure swift and dependable delivery directly to your job site.


Top-Quality Roof Trusses
For nearly 20 years, we’ve specialized in crafting the roof trusses included in our Commercial Pole Barn Kits. Whether your project is large or small, we will design and cut the trusses to your exact requirements. We can craft roof trusses all the way up to 100 feet in length.


Quality Customer Service
Customer satisfaction is our highest priority. We make your project easier with our Commercial Pole Barn Kits, which include everything from roof trusses and metal panels to all the necessary components. With our comprehensive support, you’ll have everything you need to start building your 60×120 Commercial Pole Barn. Feel free to contact us with any questions!

Customize Your 60×120 Commercial Pole Barn
As your business grows and your needs change, having a versatile space is crucial. Our customizable Commercial Pole Barns let you create a building that perfectly fits your requirements. Start by envisioning the color of your structure, and then use our 3D design tools to bring your ideal commercial space to life!

Affordable 60×120 Commerical Pole Barns
Running a business involves various expenses, but choosing Commercial Pole Barn Kits for your office or warehouse can help lower costs. Featuring steel or wood framing and requiring fewer materials, these kits provide a cost-effective solution that saves on both time and labor expenses.

Durable And Low-Maintenance 60×120 Commercial Pole Barns
The sturdy construction of 60×120 Commercial Pole Barns ensures they can withstand severe weather conditions, enhancing their longevity. With pest-resistant materials, these barns also reduce the likelihood of needing repairs or replacements anytime soon, providing you with lasting durability and minimal maintenance.

60×120 COMMERCIAL POLE BARN FLOOR PLANS
Our range of Commercial Pole Barn floor plans lets you choose the ideal design for your expanding business needs. Whether you require expansive space for vehicle storage and maintenance or multiple rooms for office use, our customizable options have you covered. Browse our floor plans to find the perfect match for your 60×120 Commercial Pole Barn and tailor it to your specific requirements.
OUR PROCESS
Step by Step
01

Design
The process starts by using our 3D builder to visualize your building design. Choose the color, style, and dimensions according to your preferences, and then confirm your order with us.
02

Assembly
Once we receive your order, we start manufacturing and packaging your black metal building supplies. We aim to carry out this process swiftly and efficiently, saving you time and money!
03

Delivery
Once all your supplies are prepared, we load them onto one of our trucks. A skilled delivery driver from our team will transport your black metal building supplies directly to your job site or property!
60×120 COMMERCIAL POLE BARN PROJECTS
Our 60×120 Commercial Pole Barn offers space for inventory storage, equipment, or additional office areas for your growing business. With its cost-effective construction, flexible design, and robust materials, it represents a smart investment for the long term. Check out our Commercial Pole Barn projects below to see how we can turn your vision into reality!



