Serving Southeast Ohio Since 2007
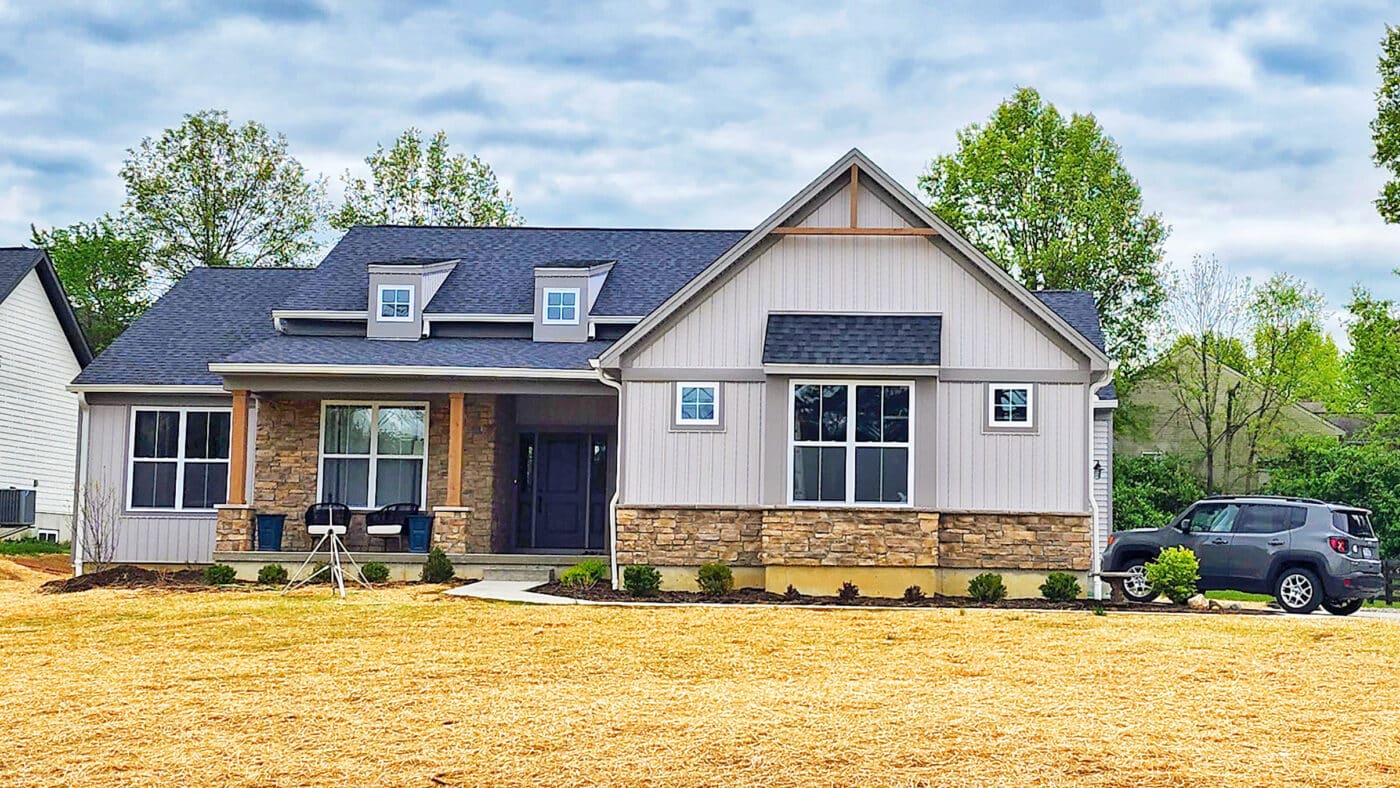
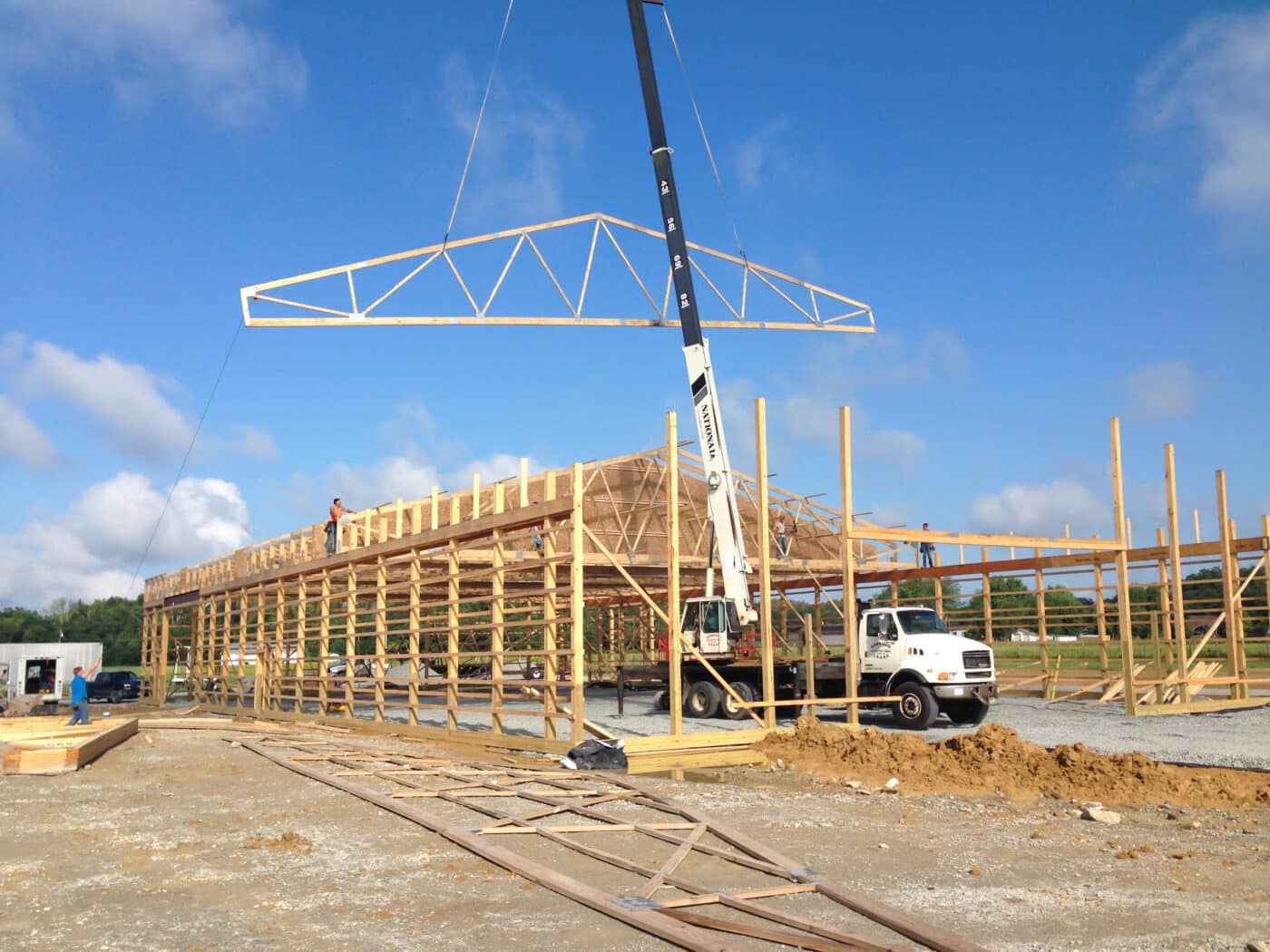
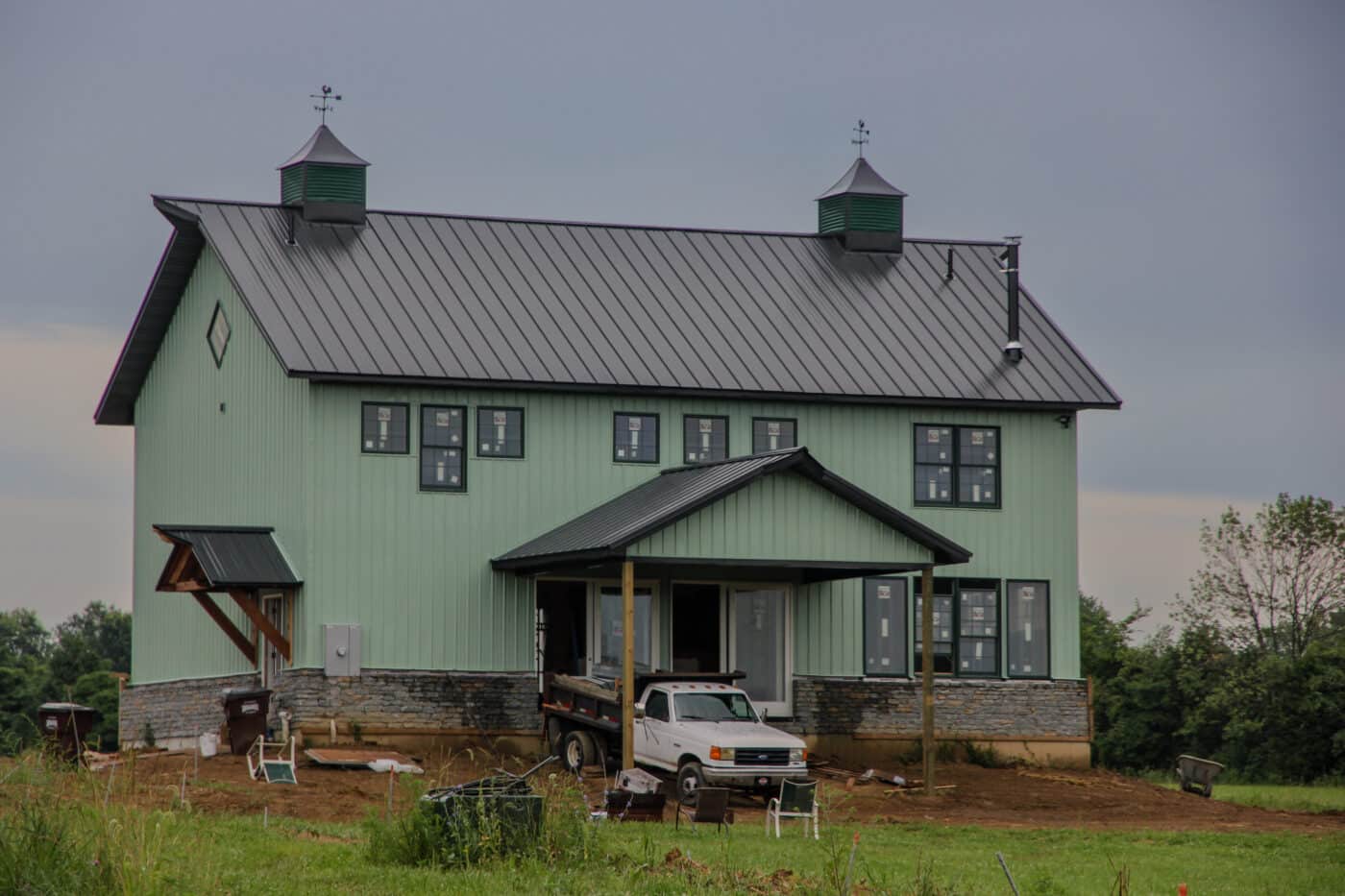
30×60 BARNDOMINIUM KITS
A 30×60 barndominium is an ideal choice for those seeking a versatile living space that blends rural architecture’s charm with modern living’s convenience. This size perfectly balances comfort and practicality, offering enough room for a comfortable home, guest suite, or vacation retreat. With a design that adapts to your needs, you can easily configure the interior to include additional bedrooms, a home office, or expanded storage, ensuring that the space fits your lifestyle seamlessly.
30×60 BARNDOMINIUM KIT FEATURES
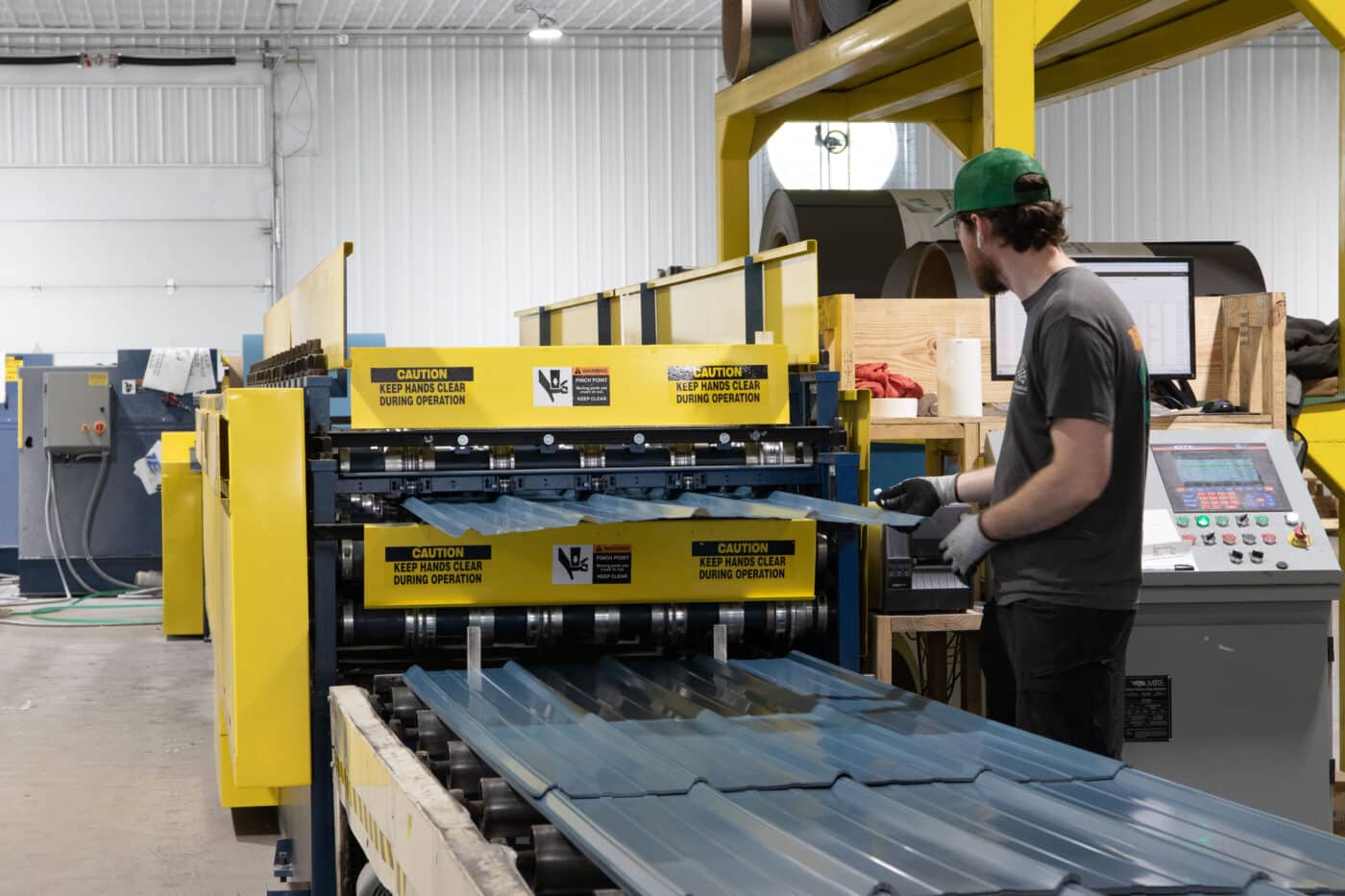

Premium Metal Panels
We take pride in producing all the metal panels for our pole barn kits right here in our own facility. By utilizing top-grade materials and an efficient manufacturing system, we ensure that you get durable, reliable metal components delivered to you with speed and consistency.
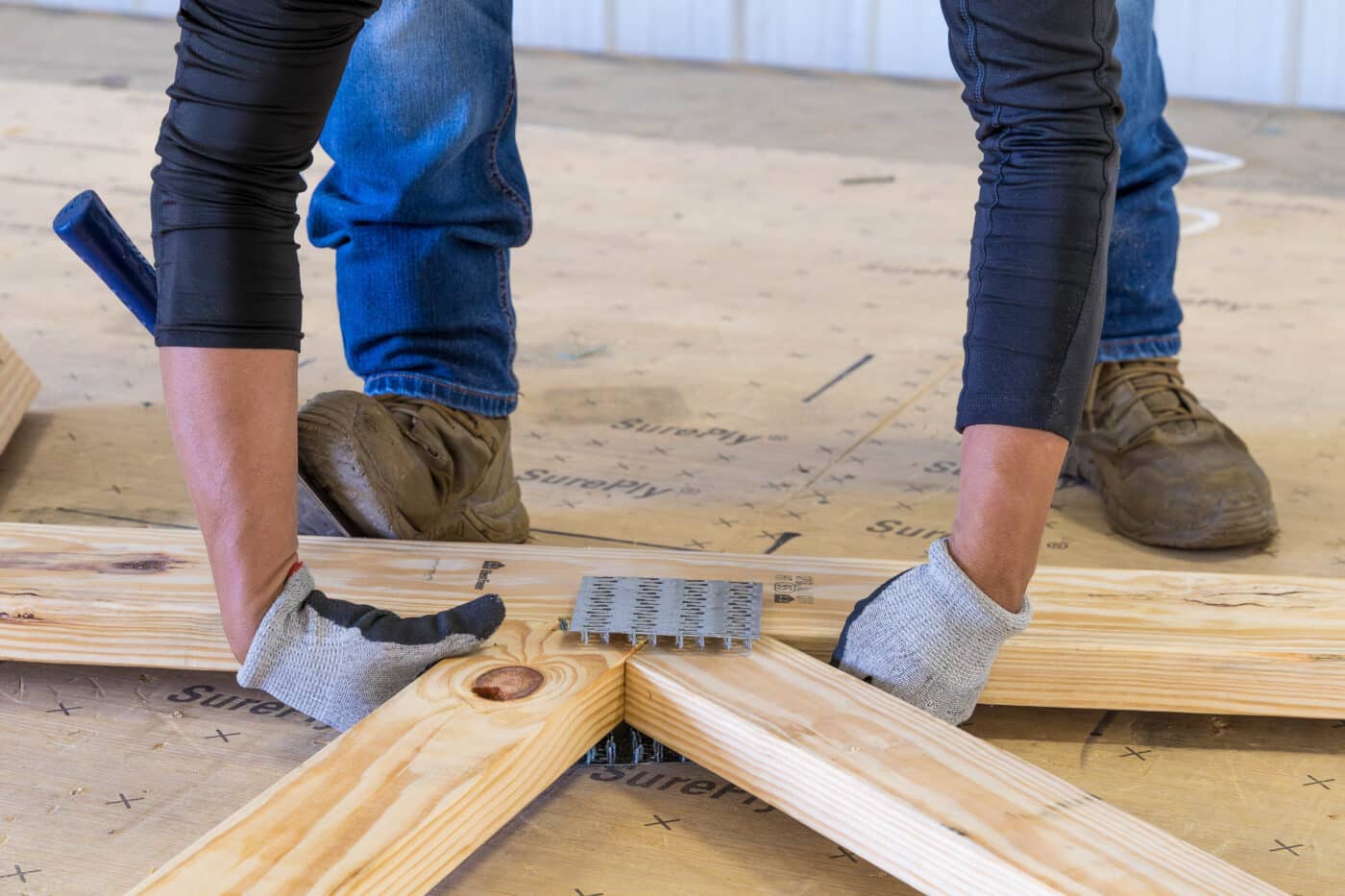

Top-Quality Roof Trusses
At our facility, we specialize in crafting high-performance roof trusses for all of our pole barn kits. Whether you require unique roof designs or specific dimensions, our team can produce custom trusses tailored to your project, with options reaching up to 100 feet in length.
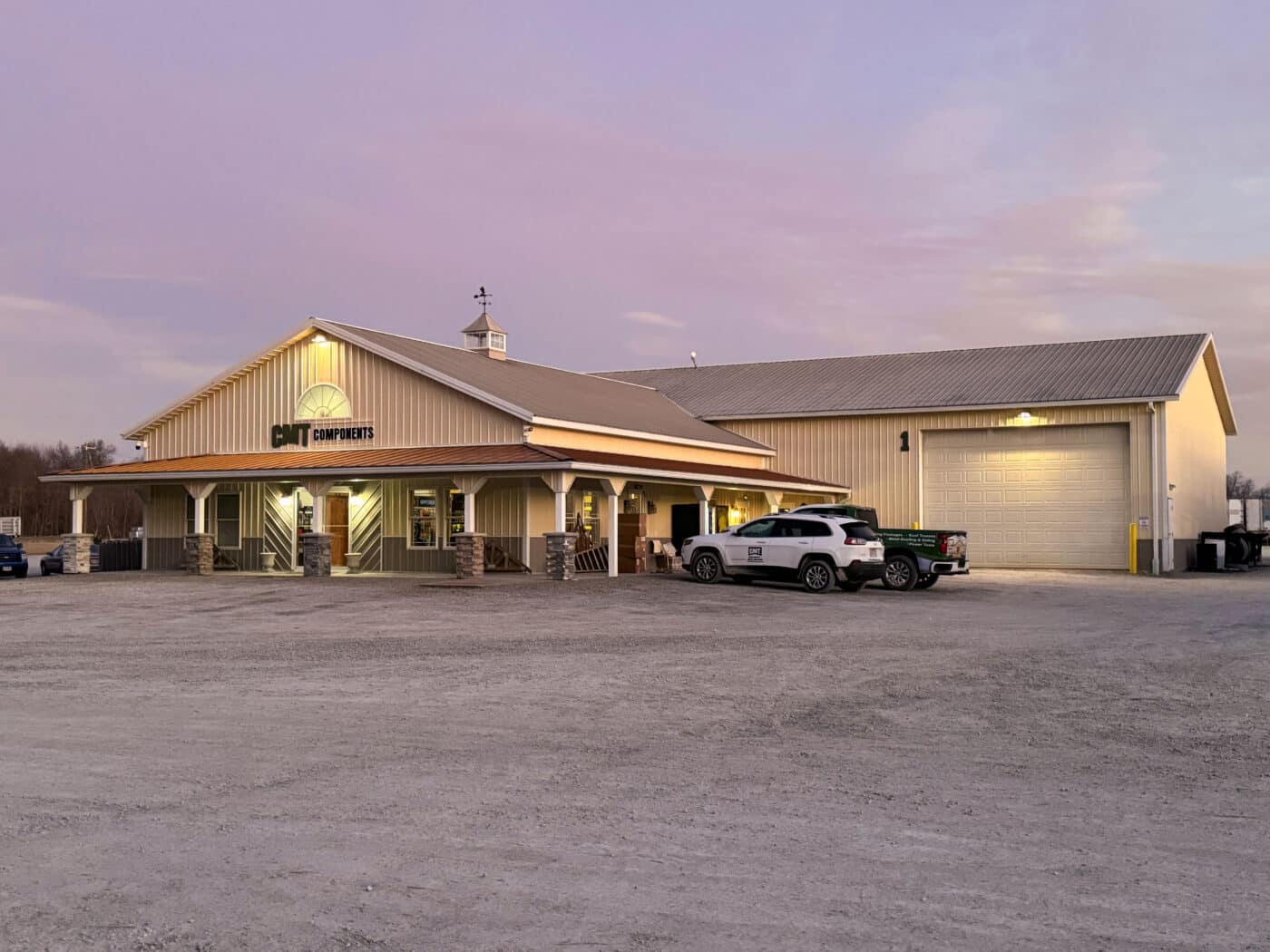

Quality Customer Service
Our goal is to deliver a seamless process from the initial design phase to the final construction, ensuring open communication, expert craftsmanship, and the use of high-quality materials for our 30×60 barndominium kits, as well as other custom dimensions. Contact us today to learn more!
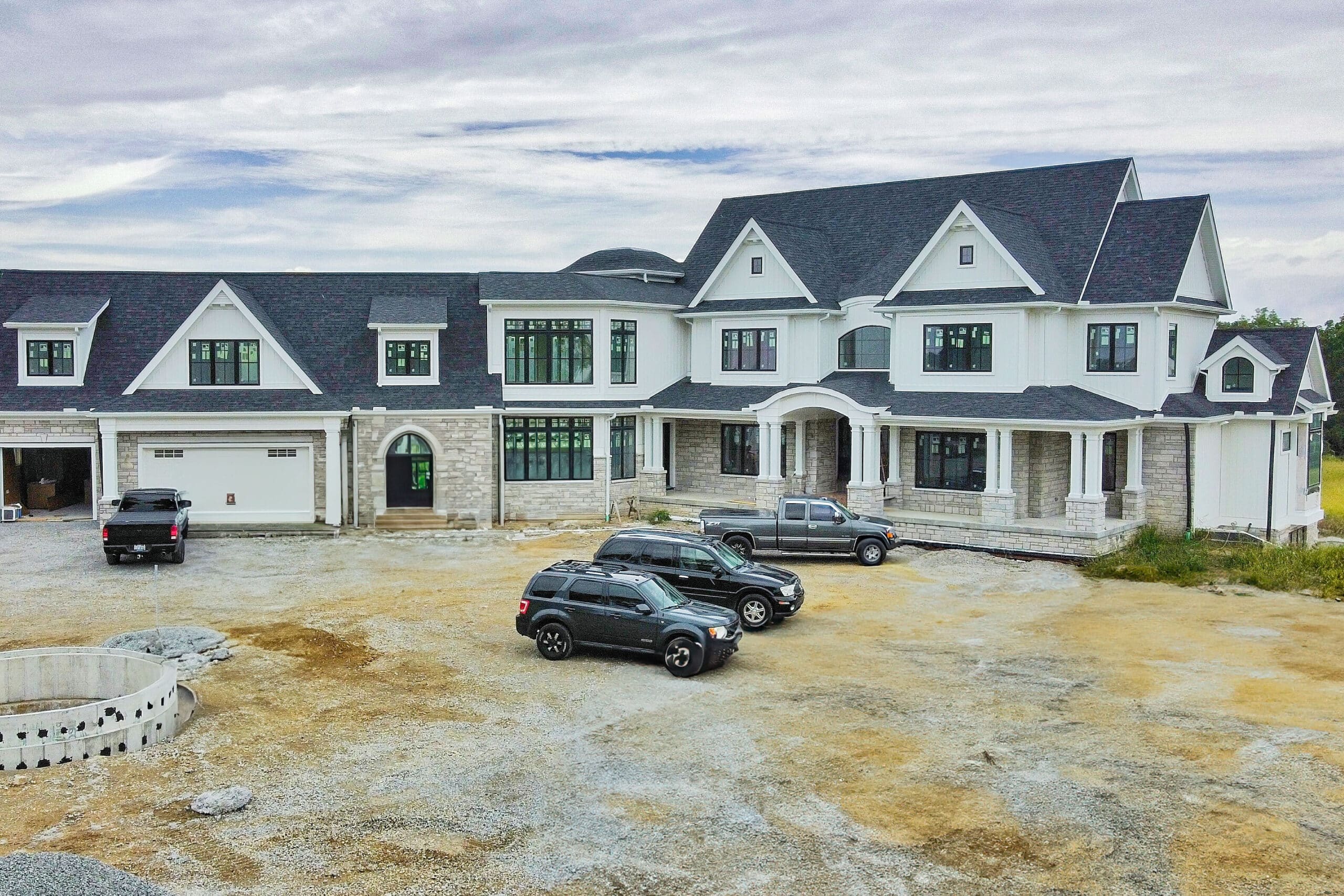
Cost-Effective 30×60 Barndominium Kit Construction
Our 30×60 barndominium kits offer an affordable and spacious living option, designed to suit your budget without sacrificing quality. Choose between steel or wood framing to match your needs while benefiting from reduced material expenses compared to conventional homes. The streamlined construction process saves time and cuts labor costs, making these kits a practical and reliable solution for creating a durable and comfortable home.
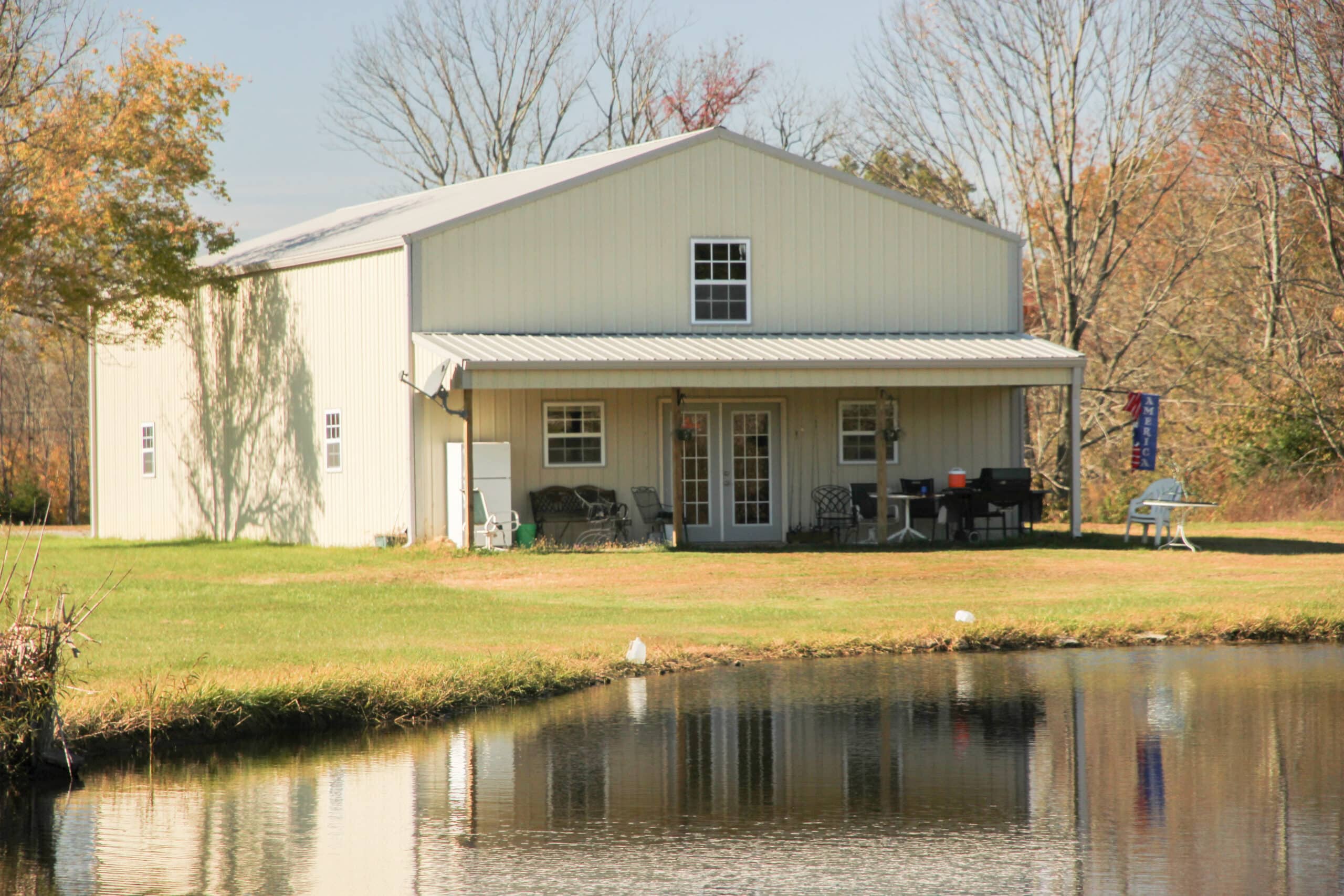
Customizable Layout For 30×60 Barndominiums
Our 30×60 barndominium kits offer complete flexibility, allowing you to tailor every aspect to fit your needs. Whether you’re looking to add extra bedrooms, create ample office space, or include areas for recreation, we’ve got you covered. Customize the layout to match your vision and enjoy various design options. You can even experiment with different colors using our visualization tool, so your dream barndominium comes to life exactly as you imagined.
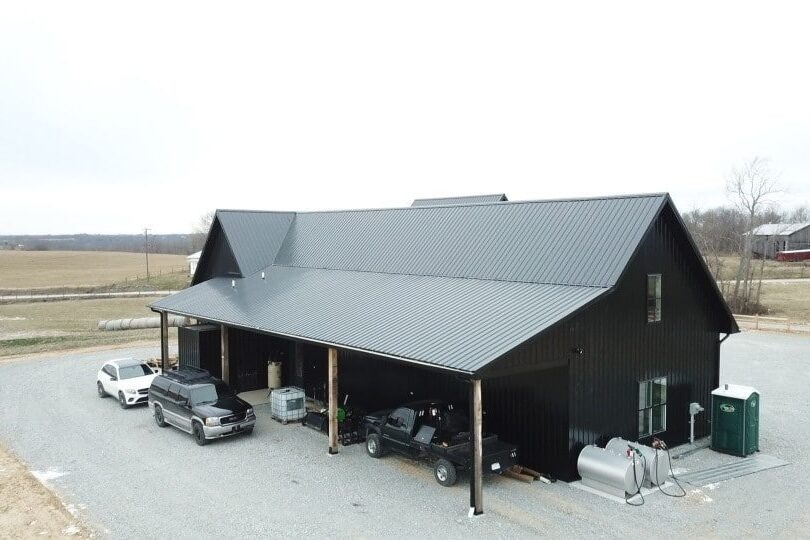
Durable And Low-Maintenance 30×60 Barndominiums
Our 30×60 barndominiums are designed to withstand even the toughest weather conditions, ensuring exceptional durability. Featuring robust metal siding and roofing, these kits deliver a strong, low-maintenance exterior that significantly reduces the upkeep compared to traditional homes. They are ideal for anyone looking for a reliable and enduring structure that offers lasting protection with minimal maintenance effort.
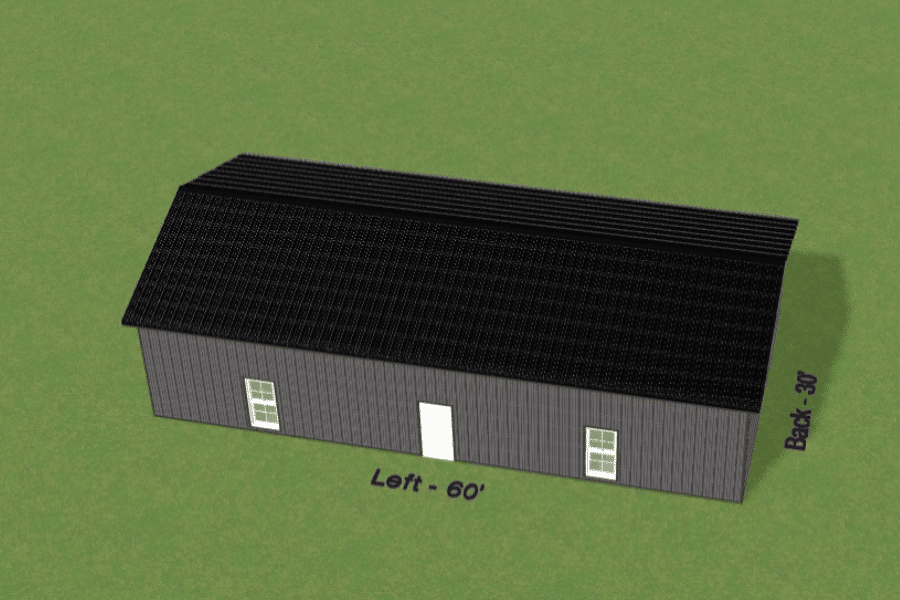
30×60 BARNDOMINIUM FLOOR PLANS
Discover our thoughtfully designed 30×60 Barndominium Kit floor plans, crafted to enhance both comfort and flexibility for diverse living preferences. These plans feature spacious, open-concept living areas, expansive kitchens, and adaptable spaces that can be customized to accommodate home offices, additional bedrooms, or inspiring creative studios. Our 30×60 Barndominium designs strike an ideal balance between practicality and elegance, ensuring that you can find the perfect layout to meet your specific requirements while optimizing both space and functionality. Explore our offerings today and envision your dream home!
OUR PROCESS
Step by Step
01

Design
Begin your journey by utilizing our 3D Builder, which lets you bring your design ideas to life. Select your preferred colors, styles, and dimensions, then finalize your purchase with us to make your vision a reality.
02
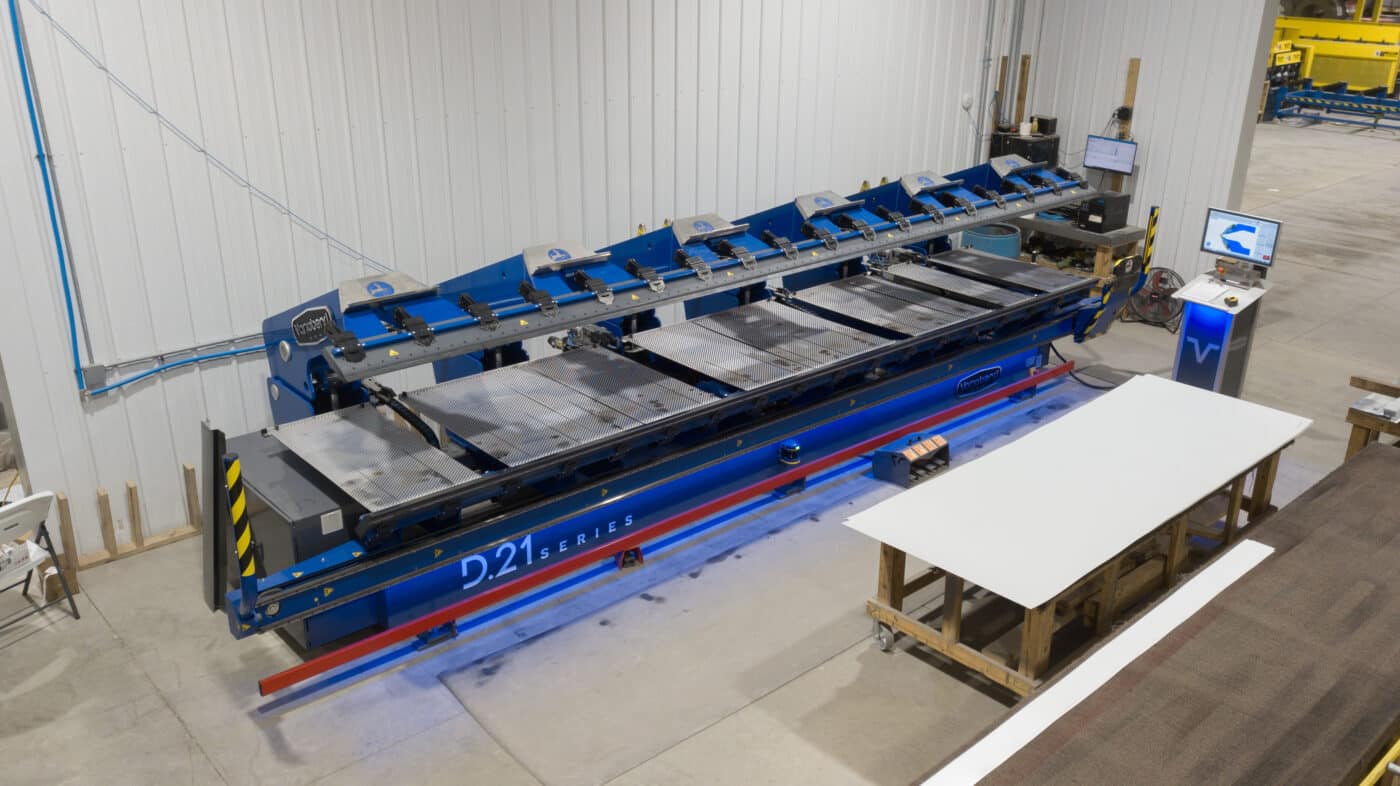
Assembly
Once we confirm your order, our team promptly begins producing and packaging your black metal building supplies. We focus on delivering quick and efficient service, ensuring you save time and money!
03
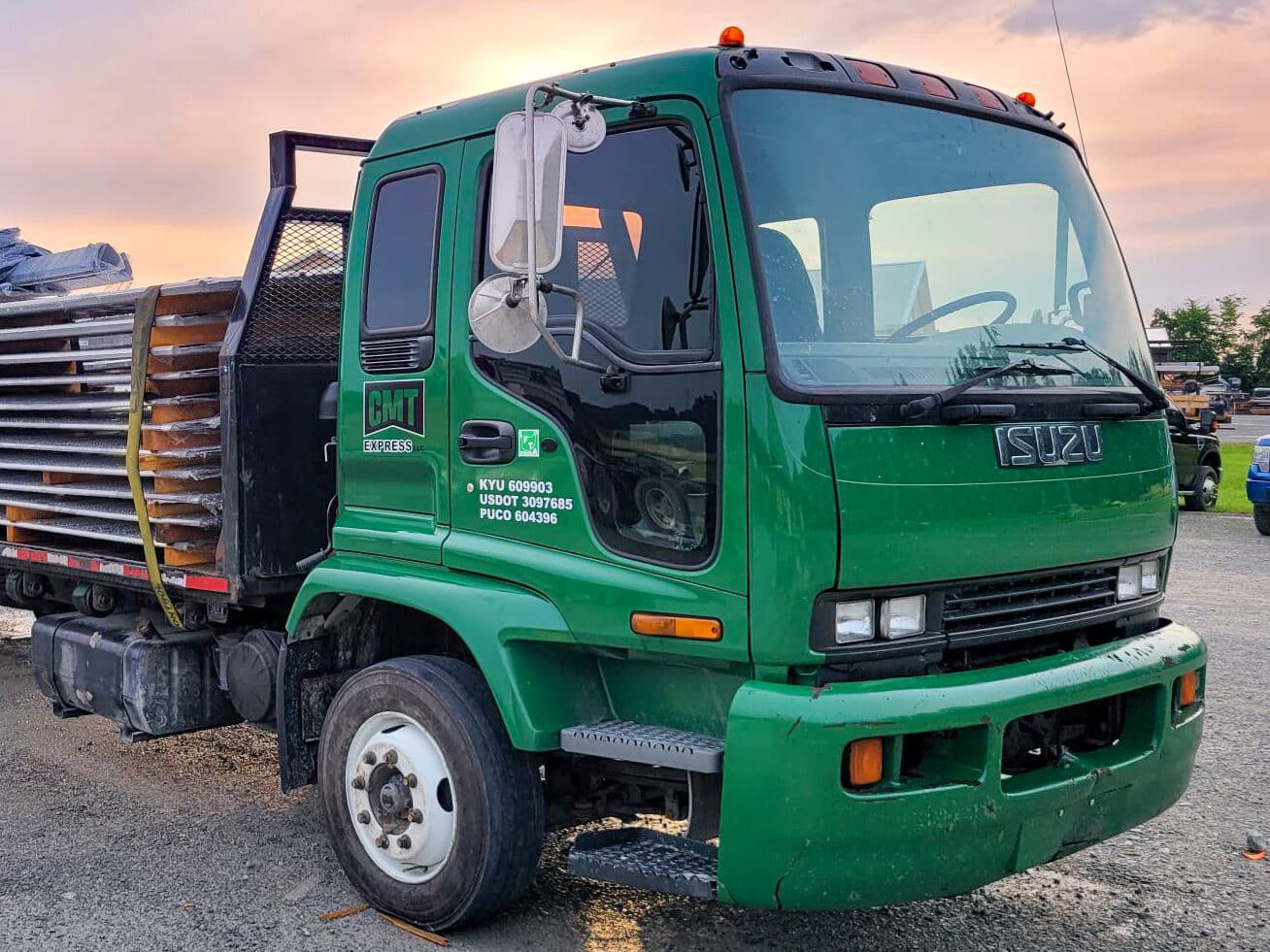
Delivery
After gathering your materials, our team carefully loads them onto our truck. A professional driver will then transport your black metal building supplies straight to your job site or property for your convenience.
30×60 BARNDOMINIUM KIT PROJECTS
Discover the charm of a 30×60 barndominium, where classic barn architecture meets contemporary living. These thoughtfully designed kits prioritize affordability and durability, providing customizable floor plans tailored to your unique needs—a cozy primary residence, a welcoming guesthouse, or a serene escape. Embrace a harmonious blend of elegance and practicality with this outstanding housing option!



