Serving Southeast Ohio Since 2007
What Is A Barndominium Kit?
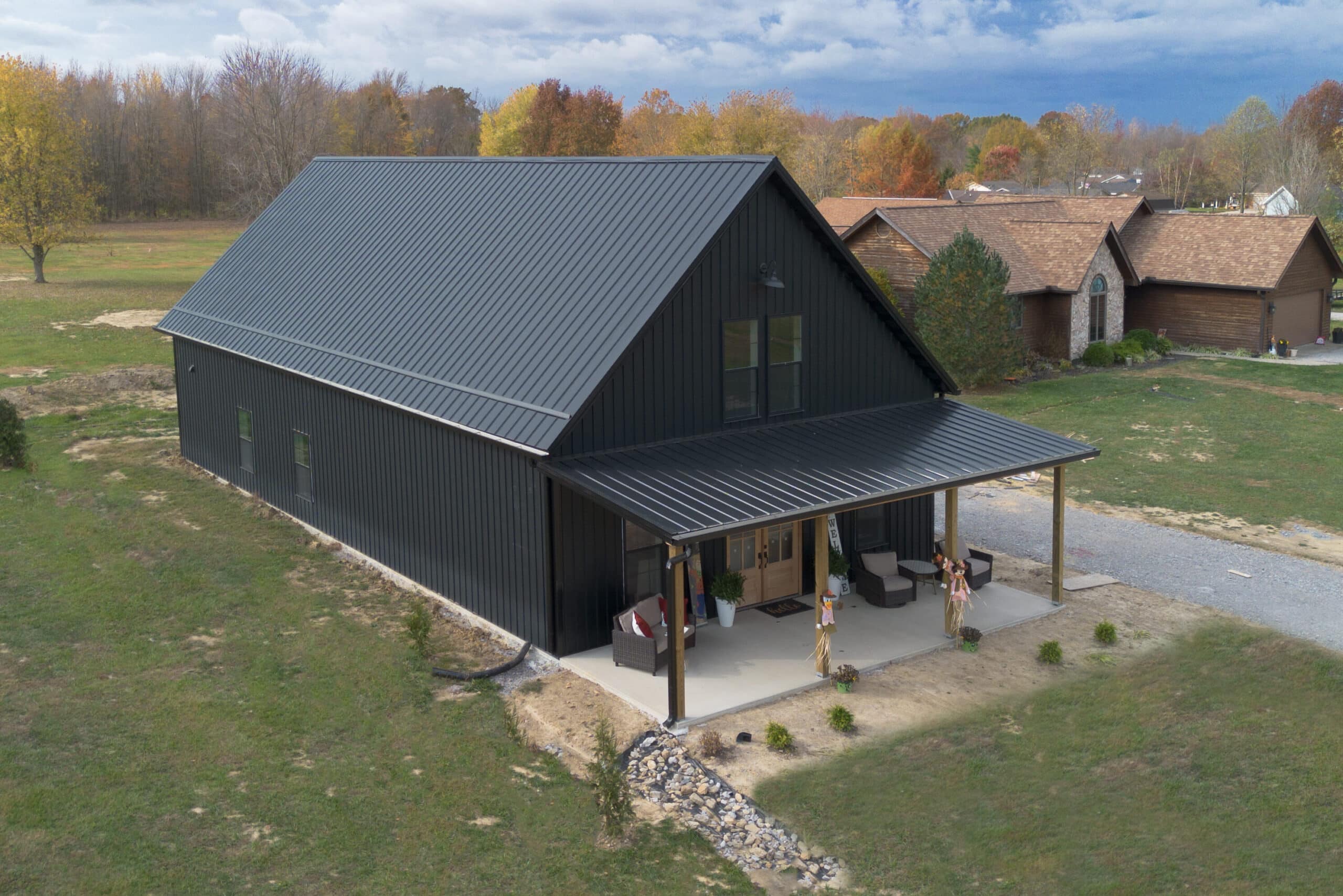
Are you embarking on your journey to first-time homeownership, or are you a builder searching for an affordable housing option for your clients? If so, you’ve likely come across the term “barndominiums” and heard about “barndominium kits.” But what exactly are they, and why are so many people choosing them over traditional homes?
In this blog, we’ll explore everything about this trending housing alternative, including:
What Is A Barndominium?
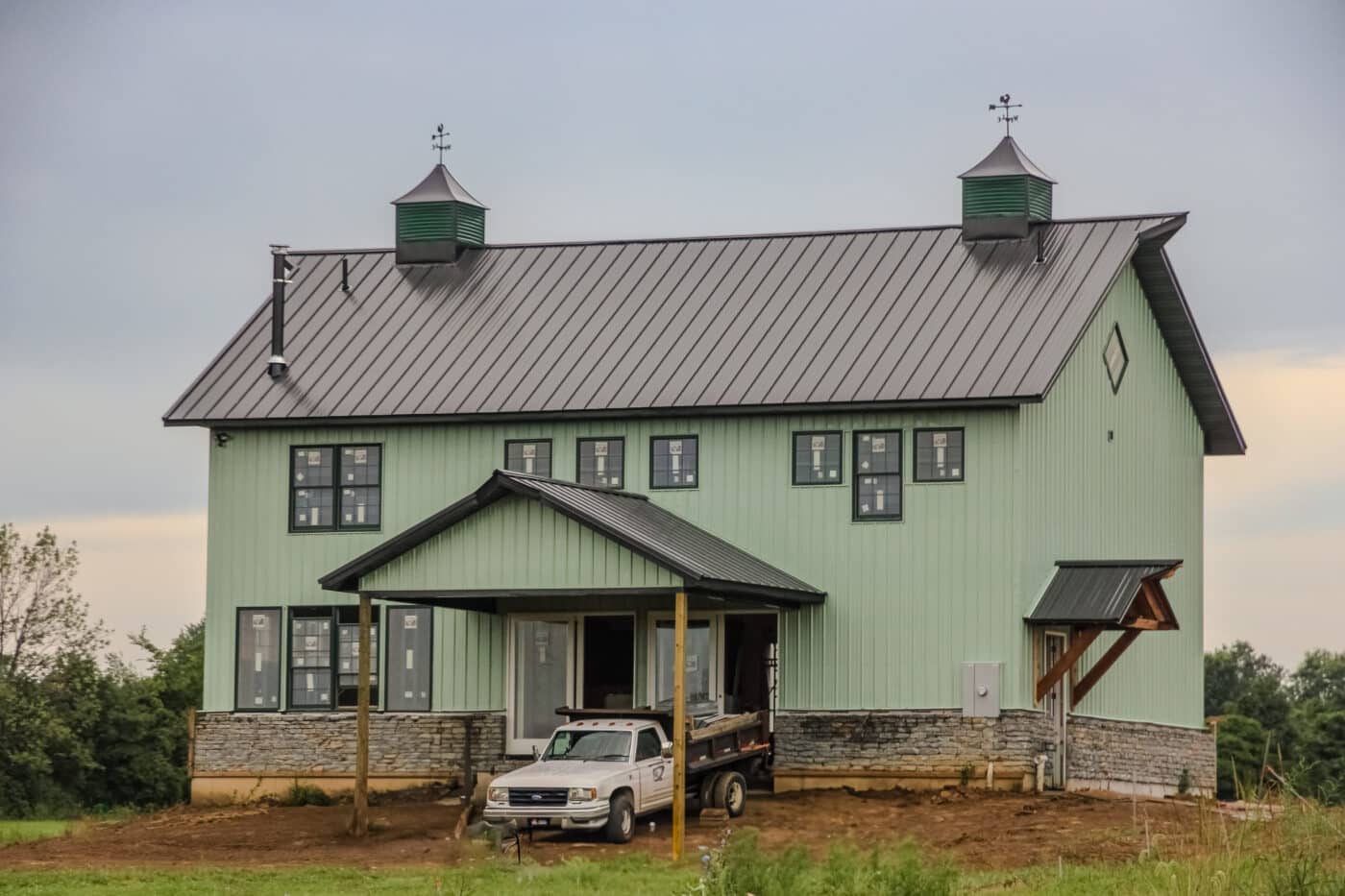
Barndominiums, a blend of the words “barn” and “condominium,” combine barn-style architecture with the comforts of a modern home. These structures typically feature steel or wooden frames for durability and affordability. Inside, they offer all the amenities of a traditional home, including spacious living areas, fully equipped kitchens, bedrooms, and bathrooms. Barndominiums are easy to build, highly customizable, and can be tailored to fit your vision of the perfect home.
What is A Barndominium Kit Used For?
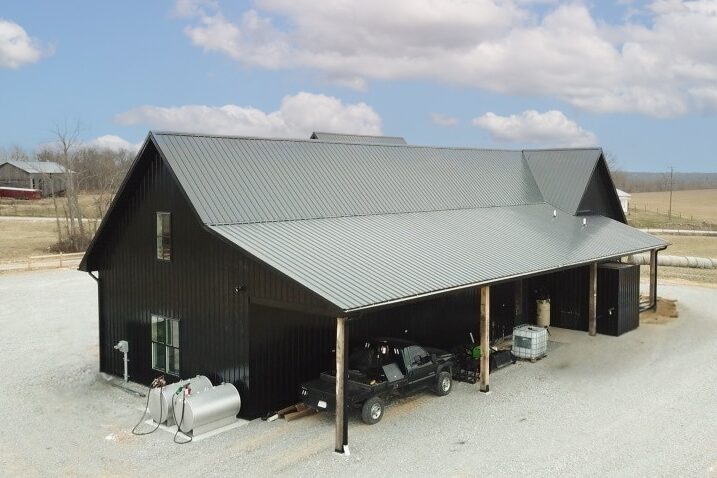
A barndominium kit is a pre-packaged set of materials that when assembled come together to form a barndominium, simplifying the construction process.
What Is Included in A Barndominium Kit?
They include all essential components needed to construct the barndominium like metal panels, roof trusses, lumber, windows, garage doors, and other materials.
How Long Does it Take to Build a Barndominium?
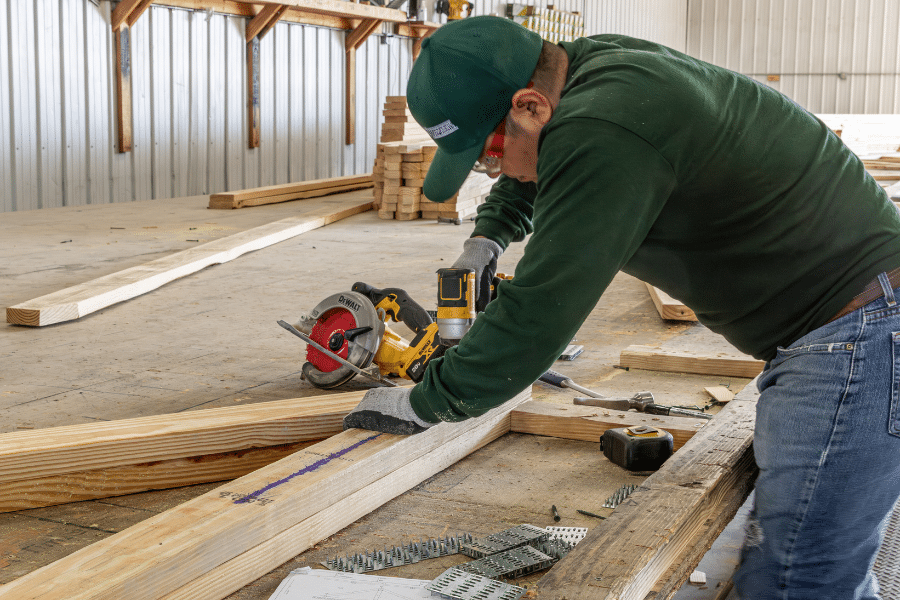
According to Calvin Nissley, CEO of CMT Components, “The time frame largely depends on the builder and how diligently they maintain their schedule. Generally, a reasonable estimate from breaking ground to being move-in ready is around 3 months or 4 months for more complex barndominiums.”
How Much Does A Barndominium Cost?
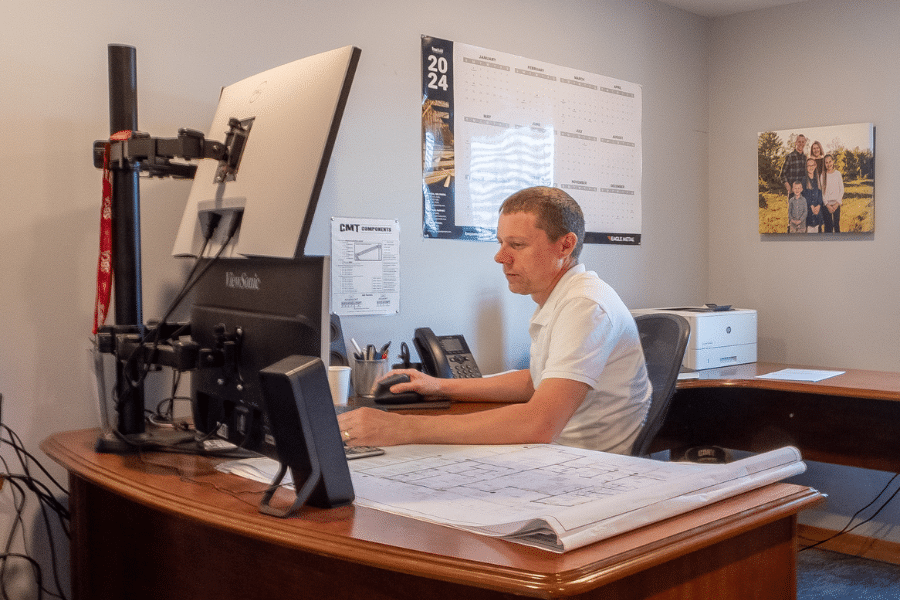
It’s hard to provide an exact estimate as the structure has so many design possibilities. From an array of sizes, number of windows and doors, insulation, finishing out the interior with metal, and more, it can dramatically vary in price.
At CMT Components, we will work with you directly to design a barndominium that fits within your budget. Simply contact us or start building in 3D to get an estimate on how much your desired structure will cost!
Is It Cheaper To Buy A Barndominium Kit?
Yes, especially for barndominium builders! First and foremost, it cuts down on time spent sourcing materials. The kit includes everything you need. Secondly, the materials included in the kit are more cost-effective than those sourced separately. Finally, all the materials are pre-cut and pre-measured, eliminating the hassle of cutting them yourself and minimizing waste.
Can A Barndominium Have A Basement?
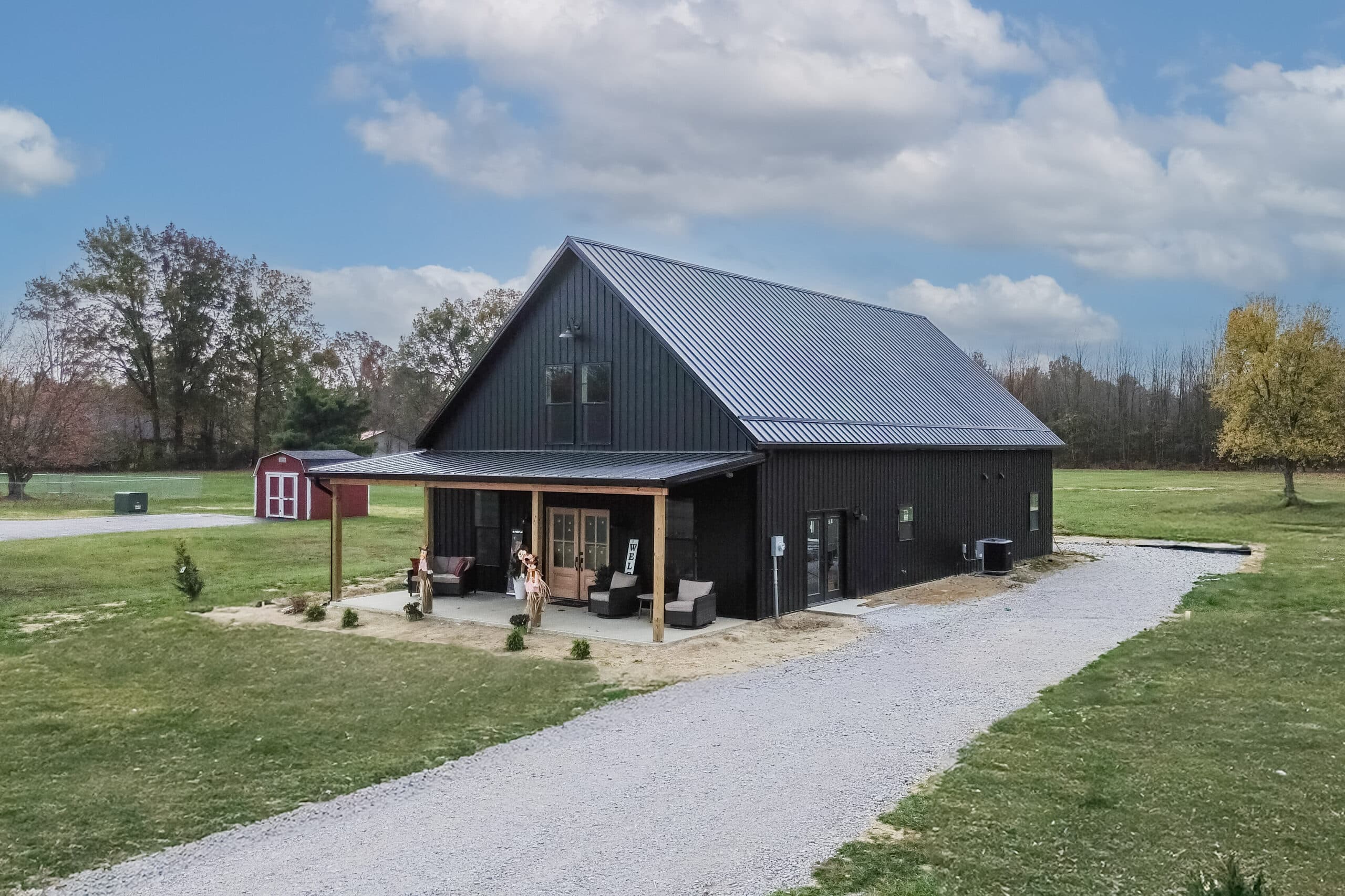
Yes, barndominiums can have a basement! This may not be as common as it is in traditional homes, but with the right planning and construction techniques, it can be done. Here’s what you need to consider:
Design & Planning
Incorporating a basement requires careful attention to detail. You want to make sure it can support the weight and shape of the building.
Pros & Cons of Adding A Basement
Whether a basement is the right fit for your barndominium will depend on the following factors:
Benefits of Adding A Basement
Adding a basement is nice for extra storage or living space. It can also help regulate the temperature of the barndominium, making it cooler in the summer and warmer in the winter.
Challenges of Adding A Basement
On the other hand, adding a basement can increase the overall cost of the barndominium project as excavation, waterproofing, and any needed structural adjustments are added costs. Additionally, depending on where you’re planning on putting the structure, adding a basement can be tricky. Especially if they are in an area with high water tables or unstable soil.
In summary, while barndominiums don’t typically include basements as standard, they can be designed to include one. It’s a versatile option for homeowners looking to maximize space and functionality.
Considering adding a basement, but not sure how your barndominium needs to be designed to incorporate it? Contact us! We’re happy to help design a structure that’s able to include a basement for added storage.
How Many Rooms Can A Barndominium Have?
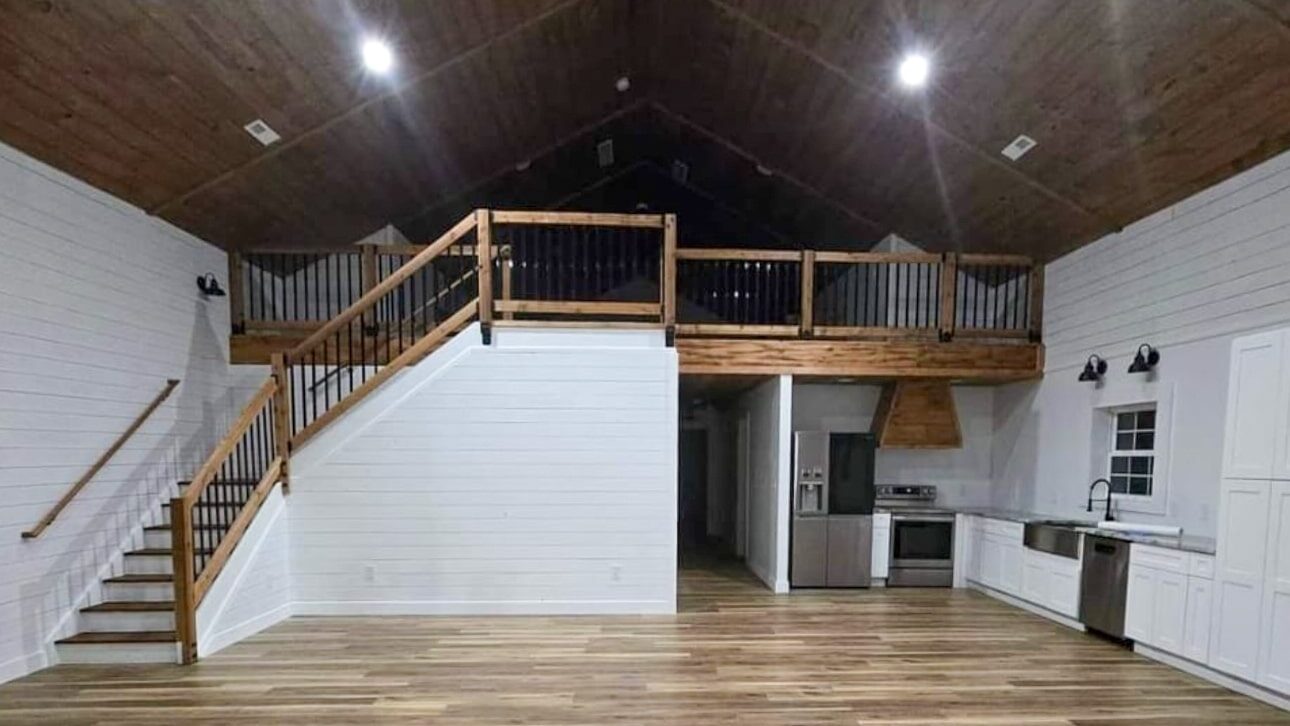
There are many different room configurations possible for a barndominium. It all depends on having the right size and layout in your barndominium design to be able to accommodate the number of rooms you wish to have. For example, if you want to have 2-3 bedrooms and 1-2 bathrooms, and a living room, kitchen, and laundry area, you might want around 1,500 square feet or more. If you want multiple bedrooms, bathrooms, living spaces, and more, something around 3,000 square feet or more may be better suited.
Interested in exploring the possible configurations of your barndominium? This easy-to-use 3D builder tool allows you to add features to your new home to get a feel for what it could look like. Our team of designers is also happy to work with you directly to draw up blueprints for a barndominium with all the rooms you want.
Are Barndominiums Good In Cold Weather?
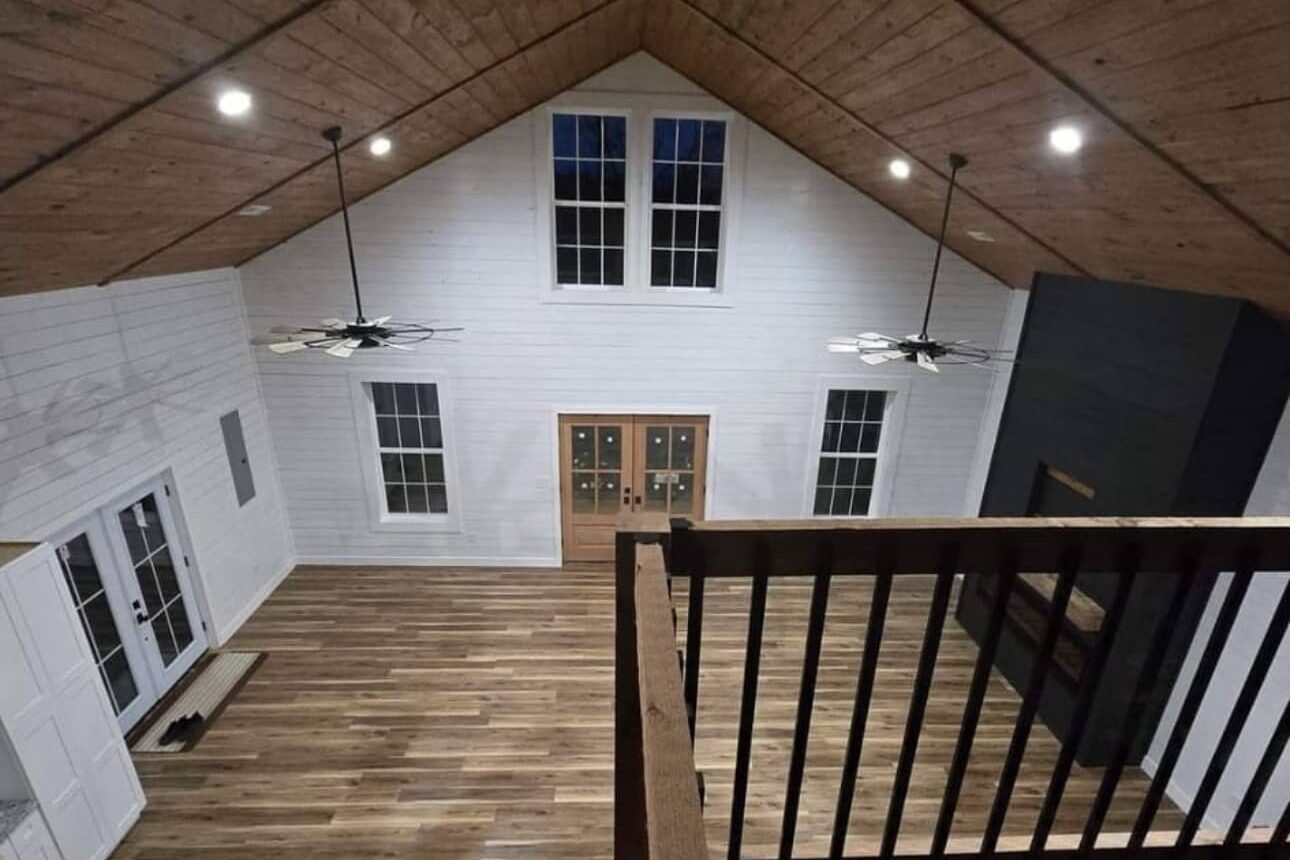
So long as they are properly insulated and designed, barndominiums can be great in cold weather! To maximize heat efficiency in your new home, here are some key factors to look out for:
1. Insulation
Insulating a barndominium with high-quality materials like spray foam, rigid foam, or batt insulation can help maintain the temperature inside your home and prevent heat from seeping out.
2. Metal Construction
Most barndominiums feature metal siding or roofing panels. Adding thermal breaks or insulating wraps to the metal structure can also help lock in desired temperatures.
3. Heating Systems
Like a traditional home, you can add a furnace, radiator, heat pump, and more to heat your barndominium.
4. Windows & Doors
How weather-tight your windows and doors are can make a huge impact on how warm your barndominium stays in the winter. Opt for double- or triple-pane windows and well-sealed, insulated doors to help better lock in the heat. Weather stripping and caulking around windows and doors can also improve heat retention.
5. Roofing & Snow Load
A huge concern in the winter is that the roof of your home will hold up against snow. With metal roofing panels, a steep pitch, and snow guards, you can ensure that your barndominium can handle the snow load.
If one of your concerns about living in a barndominium is its ability to keep you warm in colder climates and weather conditions, our designers are happy to work with you directly to plan a structure that incorporates these features.
Interested in Barndominium Kits?
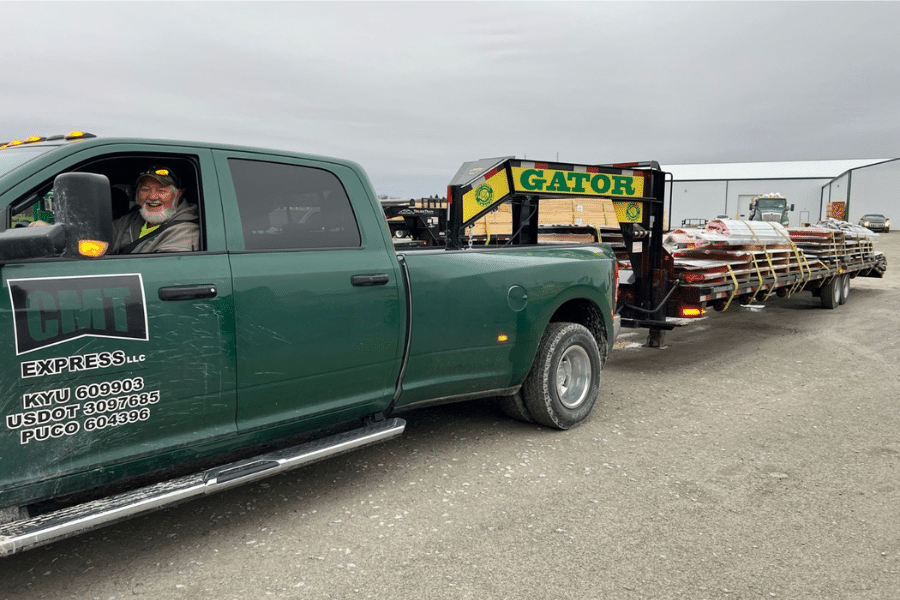
Now that you’re in the know about all the buzz, it’s easy to see why barndominium kits are such a hit! They offer a cost-effective solution for building a home, making first-time homeownership more achievable while simplifying the construction process for builders. It’s a win-win—why not join the trend?
At CMT Components, we offer barndominium kits equipped with metal panels and roof trusses that we manufacture in-house at our Sardinia, Ohio facility. We’ll work with you directly to design and assemble a kit that has everything you need to build your dream home or to help you with your latest barndominium construction job. Start building your structure in 3D or contact us to get started!

