Serving Southeast Ohio Since 2007
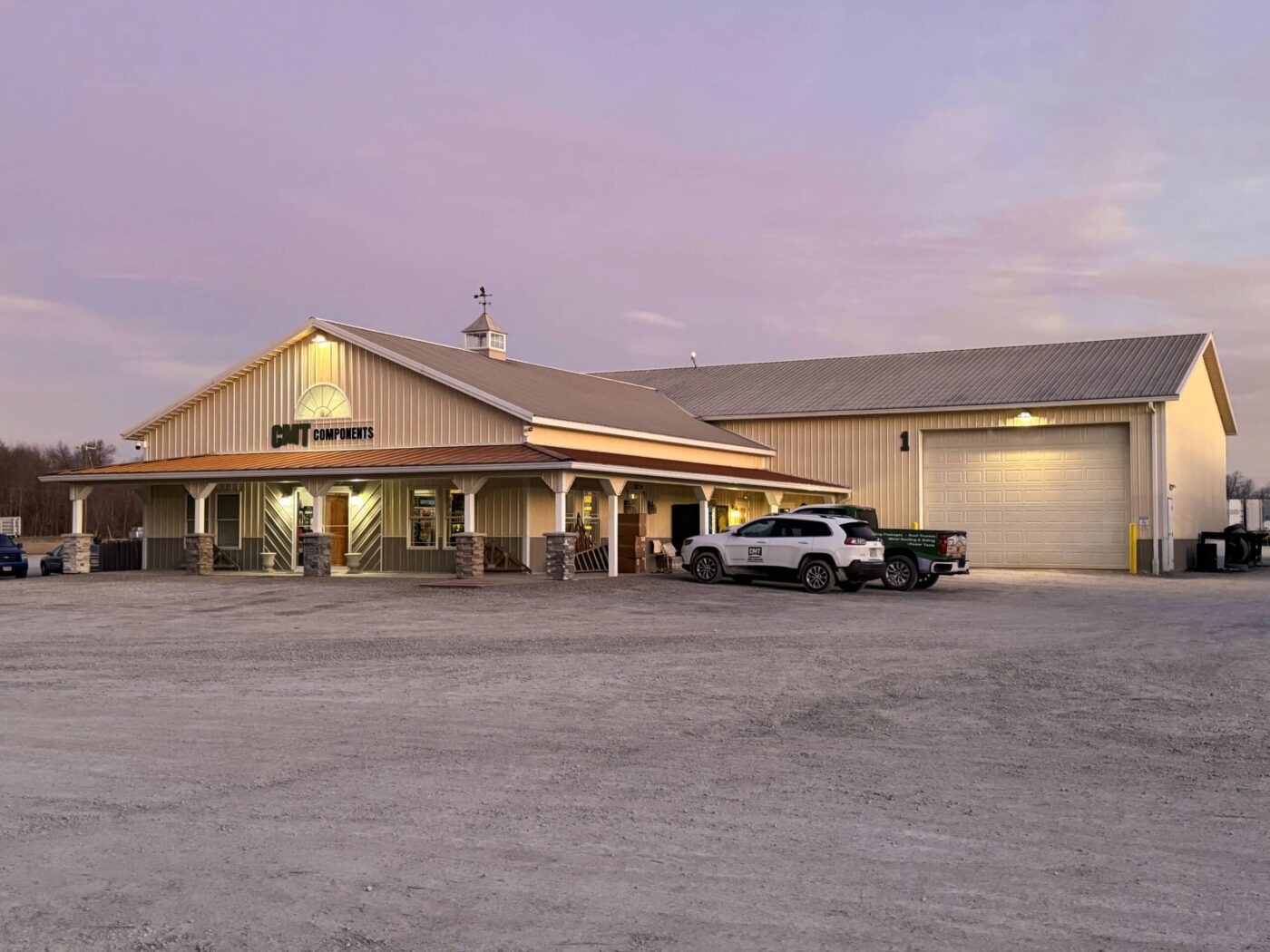
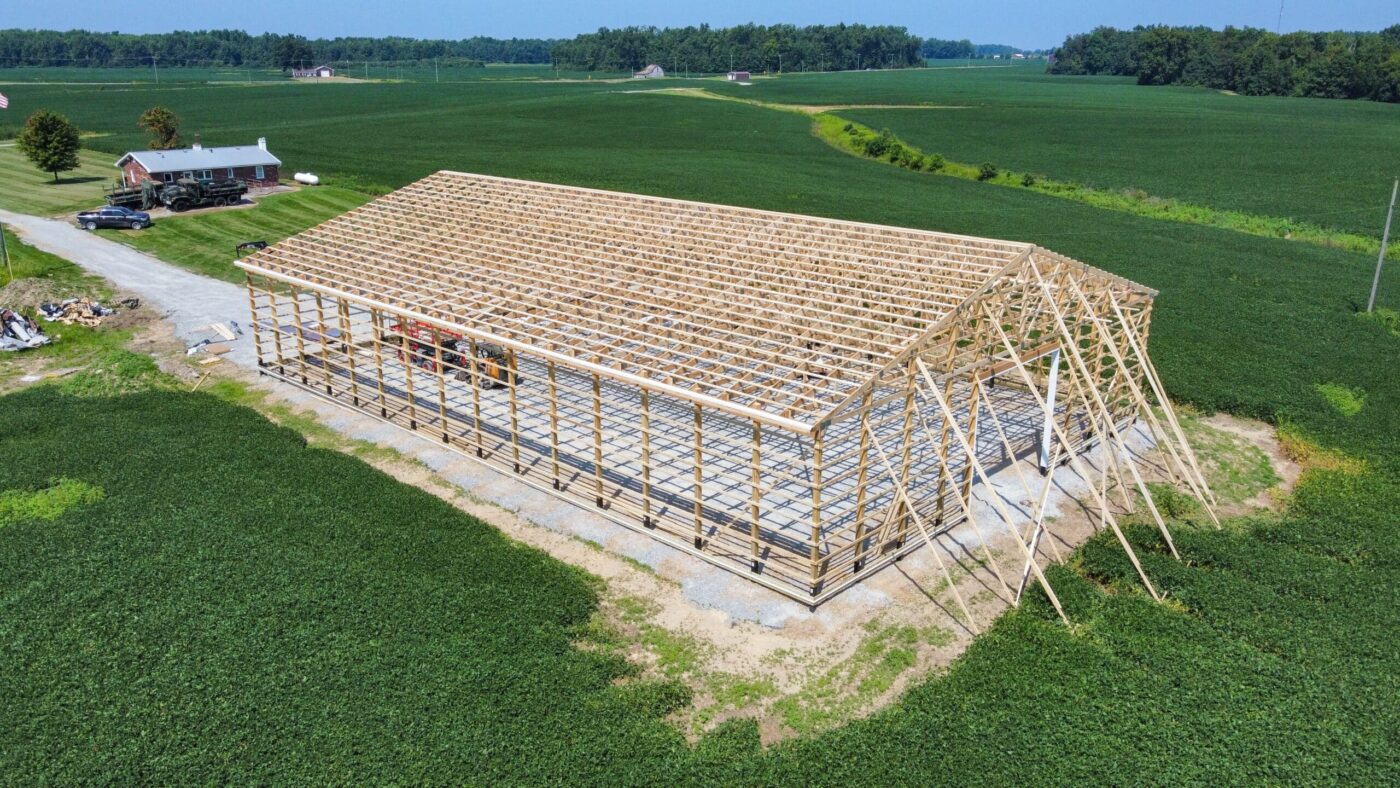
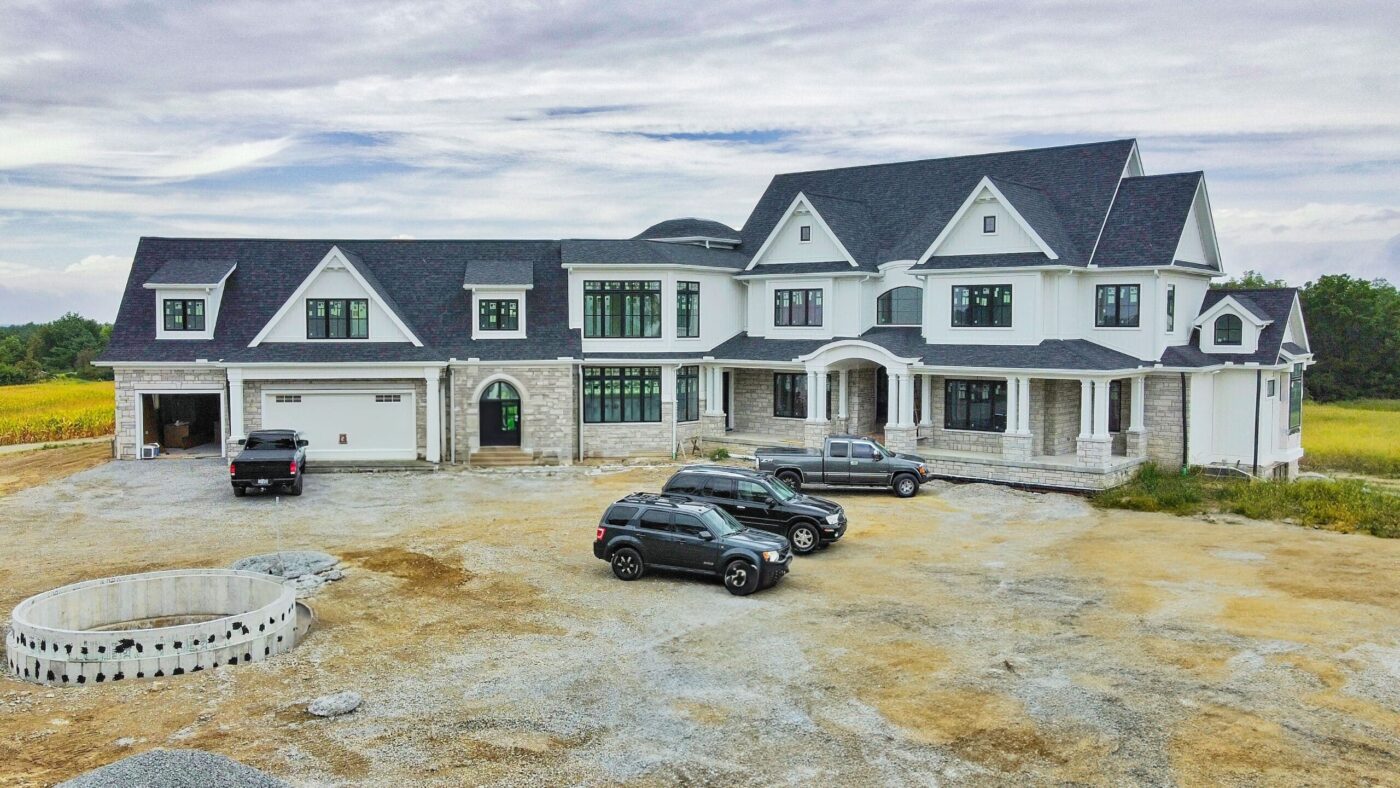
50×60 BARNDOMINIUM KITS
Looking for a home that blends rustic charm with modern ease? A 50×60 barndominium delivers just that. This versatile space adapts to your needs! Whether it’s a full-time residence, guesthouse, or weekend escape. With our customizable kits, you design it your way: extra bedrooms, a home office, or a spacious living area that suits your lifestyle. Built for strength, style, and simplicity, this barndominium turns everyday living into something extraordinary.
50×60 BARNDOMINIUM KIT FEATURES
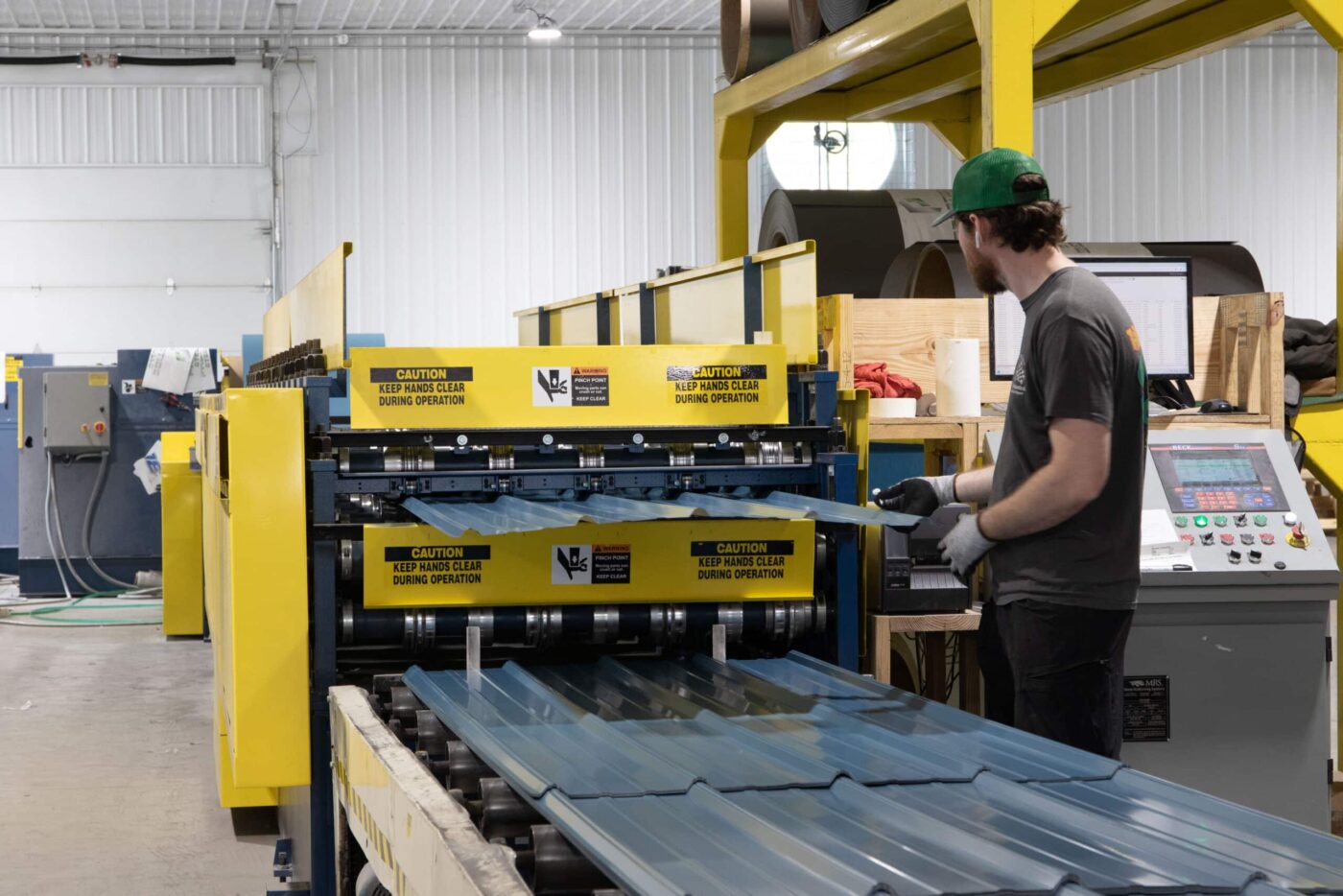

Premium Metal Panels
Every metal panel for our pole barn kits is expertly crafted in-house at our facility. Using high-quality materials and an efficient production process, we ensure durable, reliable metal components that arrive quickly and consistently.
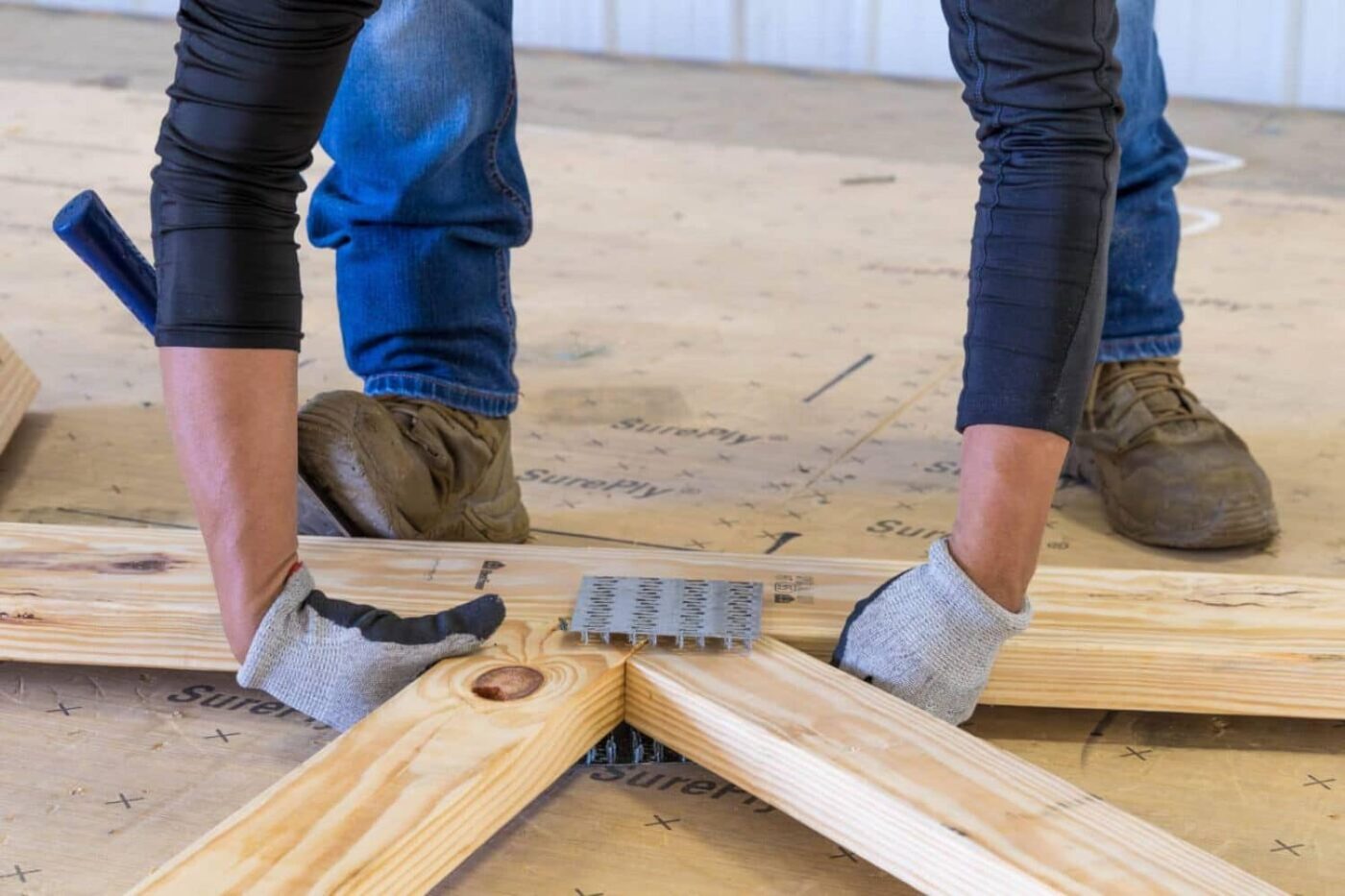

Top-Quality Roof Trusses
Building a pole barn? You need a roof that’s as tough as the structure beneath it. Our precision-engineered trusses are made to fit your exact specs, whether custom sizes or unique styles, no problem. Doesn’t matter if it’s a massive 100-foot span or a simple setup, we’ve got the strength and stability you need. Built to last, built for you.
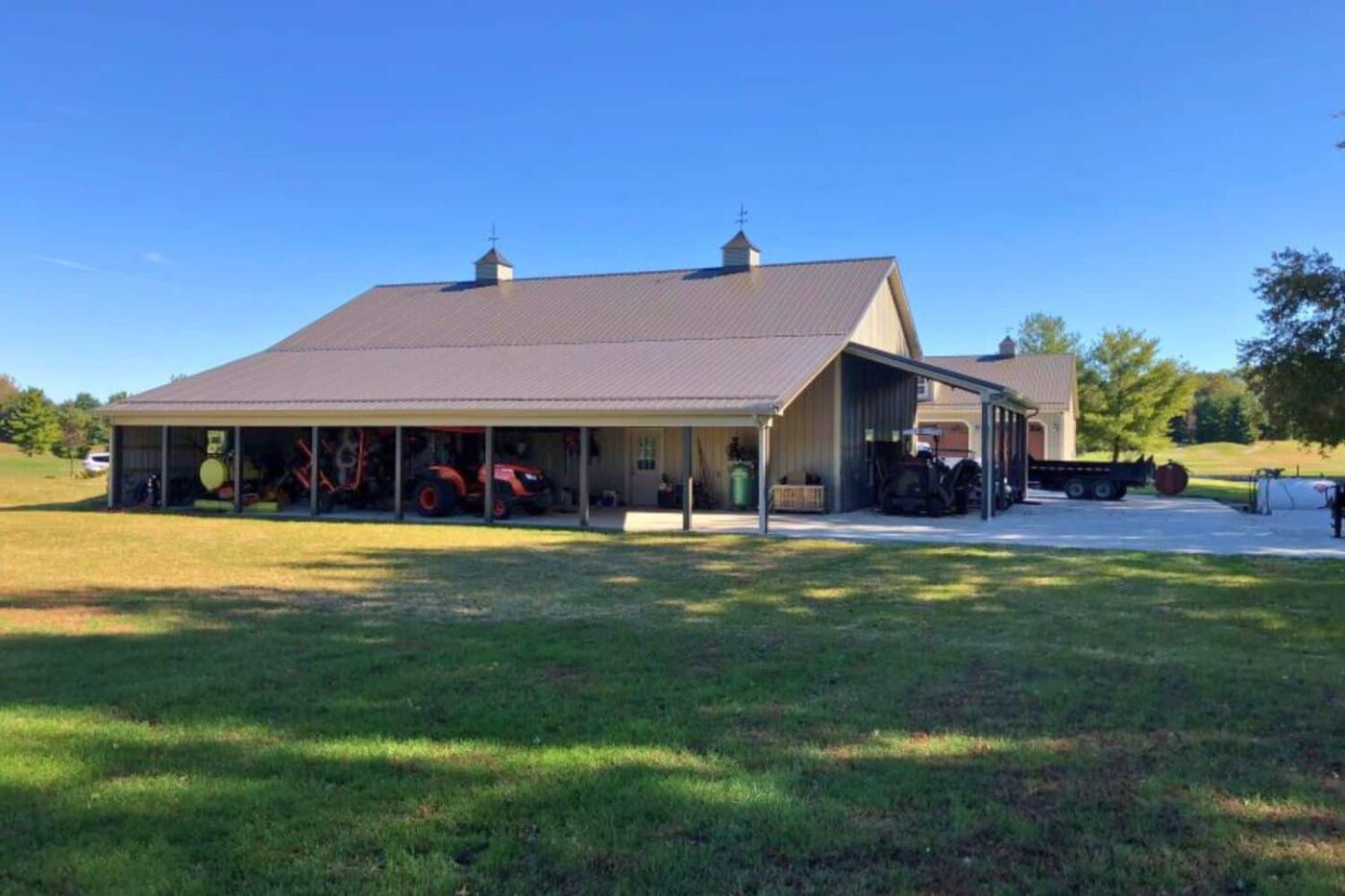

Quality Customer Service
From blueprint to build, we make it easy. Clear communication, expert craftsmanship, and top-tier materials ensure your 50×60 barndominium (or any custom size) stands the test of time. No stress, just success. Ready to start? Let’s talk!
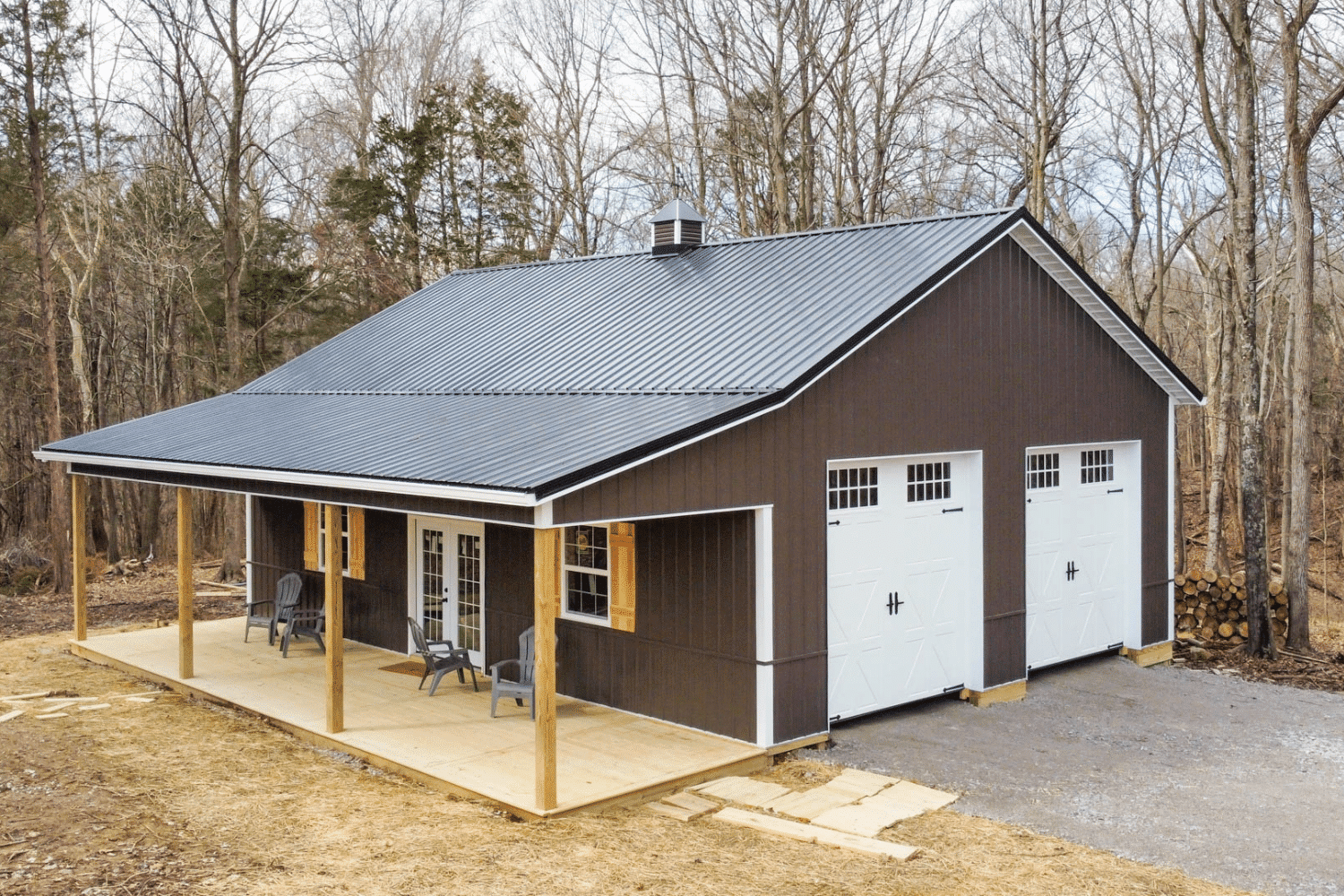
Cost-Effective 50×60 Barndominium Kit Construction
A 50×60 barndominium kit gives you big savings without cutting corners. Steel or wood framing? Your call. Either way, you get a durable, stylish home for less than a traditional build. Fast, efficient, and built to last, enjoy a comfortable space without the long wait or high costs.
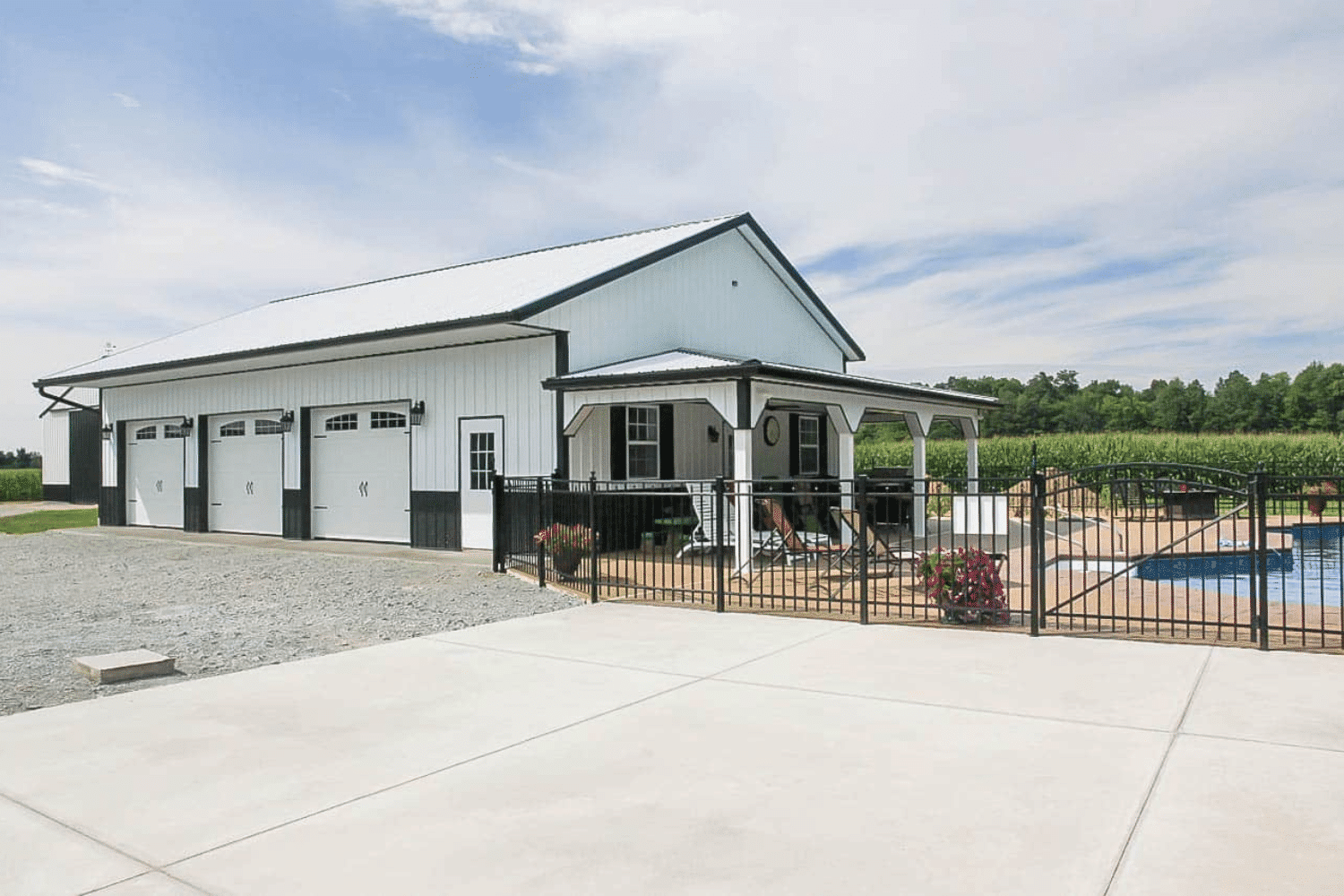
Customizable Layout For 50×60 Barndominiums
Your 50×60 barndominium, your way. Extra bedrooms, a home office, or a rec room? You decide. Customize every detail, tweak the floor plan, and bring your vision to life. With our interactive visualization tool, explore colors and finishes before you build. Dream it, design it, live it.
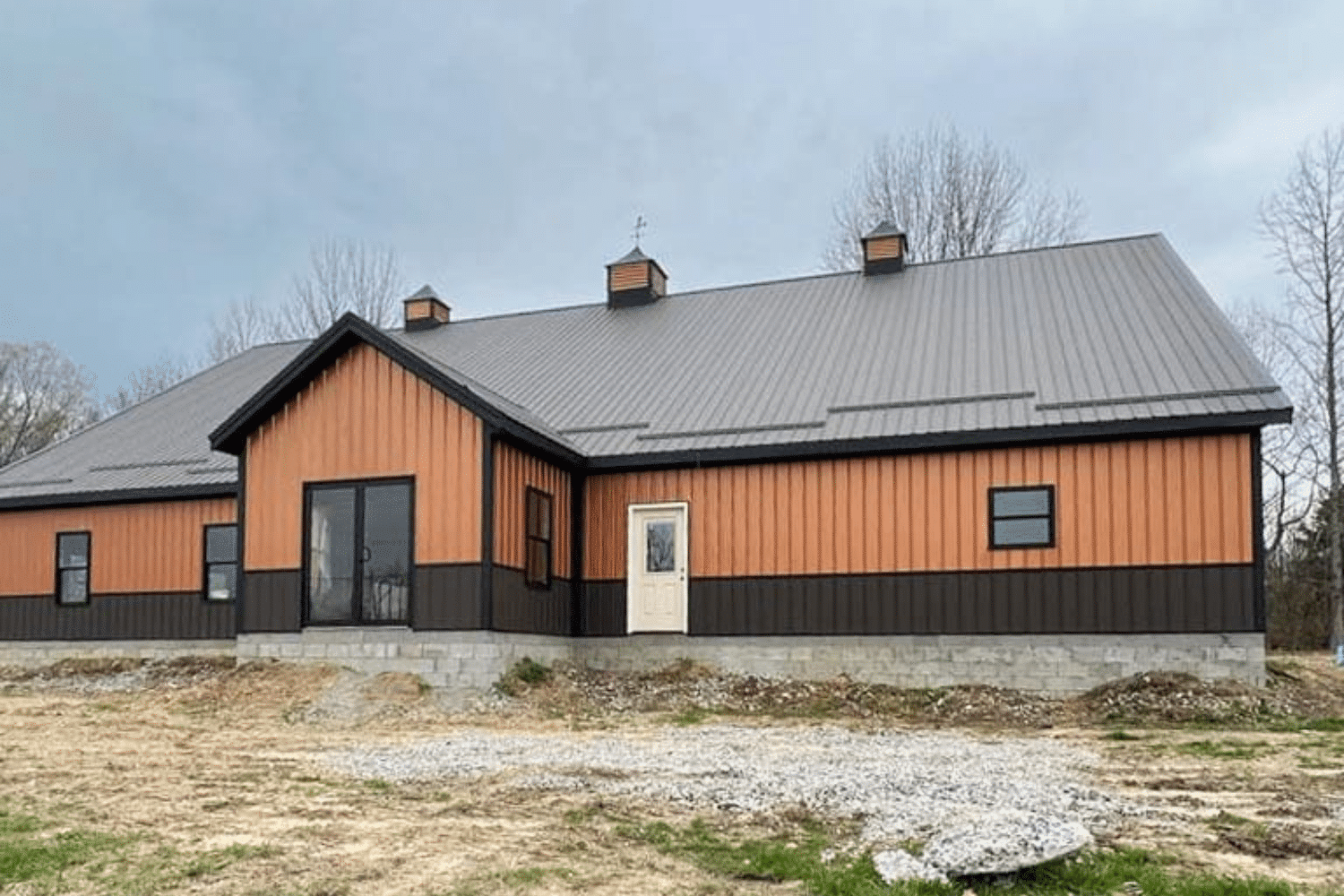
Durable And Low-Maintenance 50×60 Barndominiums
A 50×60 barndominium built for strength, simplicity, and staying power. With rugged metal siding and roofing, it shrugs off harsh weather while keeping maintenance to a minimum. Traditional homes can’t compete—this is durability made easy.
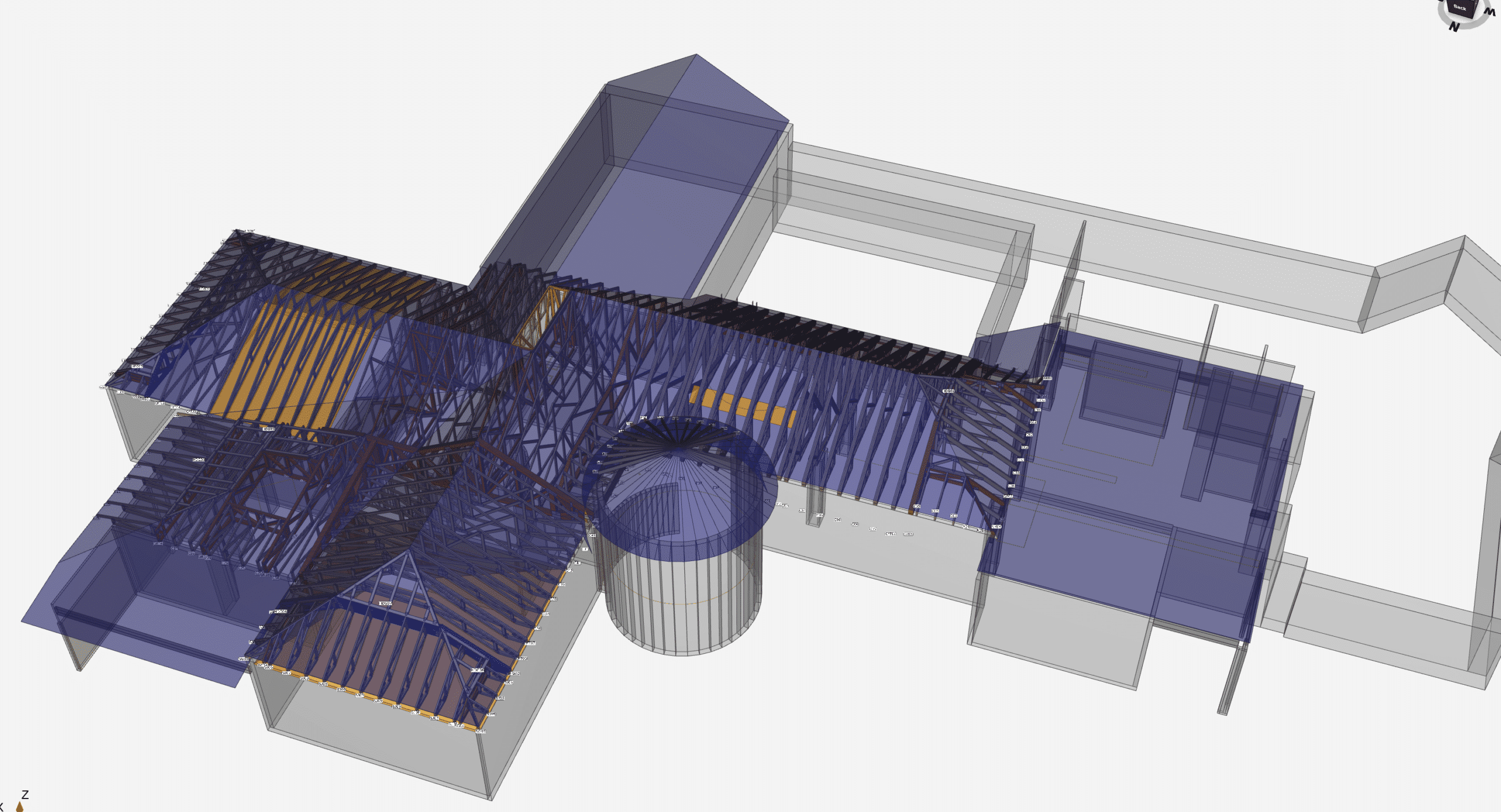
50×60 BARNDOMINIUM FLOOR PLANS
A 50×60 barndominium designed for comfort, flexibility, and modern living. Open spaces, roomy kitchens, and customizable layouts make it easy to create a home that fits your life. Need a home office? Extra bedroom? Creative studio? You got it. Browse our floor plans and start building your dream space today!
OUR PROCESS
Step by Step
01

Design
Start designing with our interactive 3D Builder and watch your vision come to life. Pick colors, tweak styles, and adjust dimensions. Every detail is yours to control. Once it’s perfect, lock it in and make it real.
02
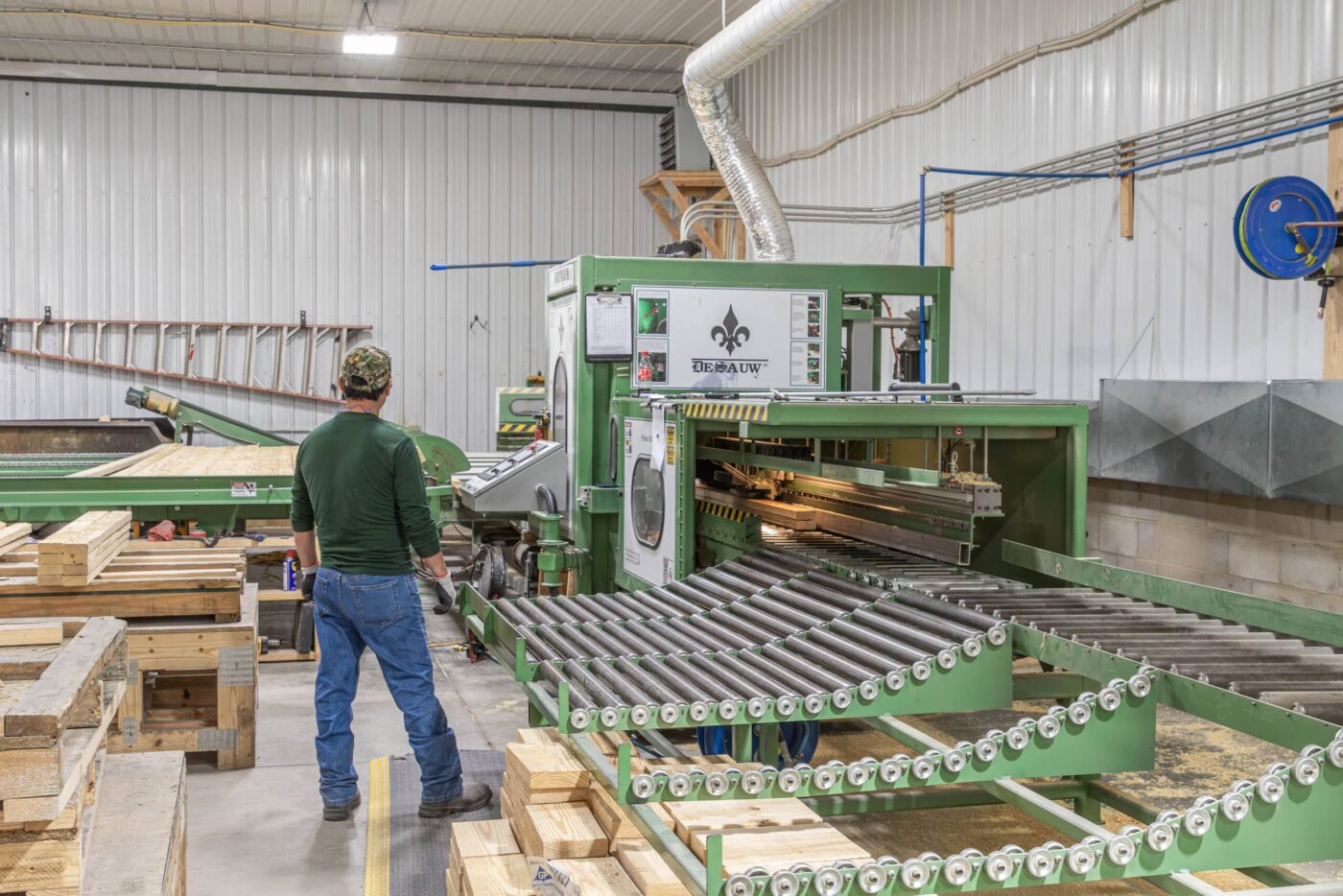
Assembly
The moment your order’s in, we get to work. Manufacturing, packaging, and prepping your black metal building supplies with speed and precision. Less wait, more build, saving you time and money!
03
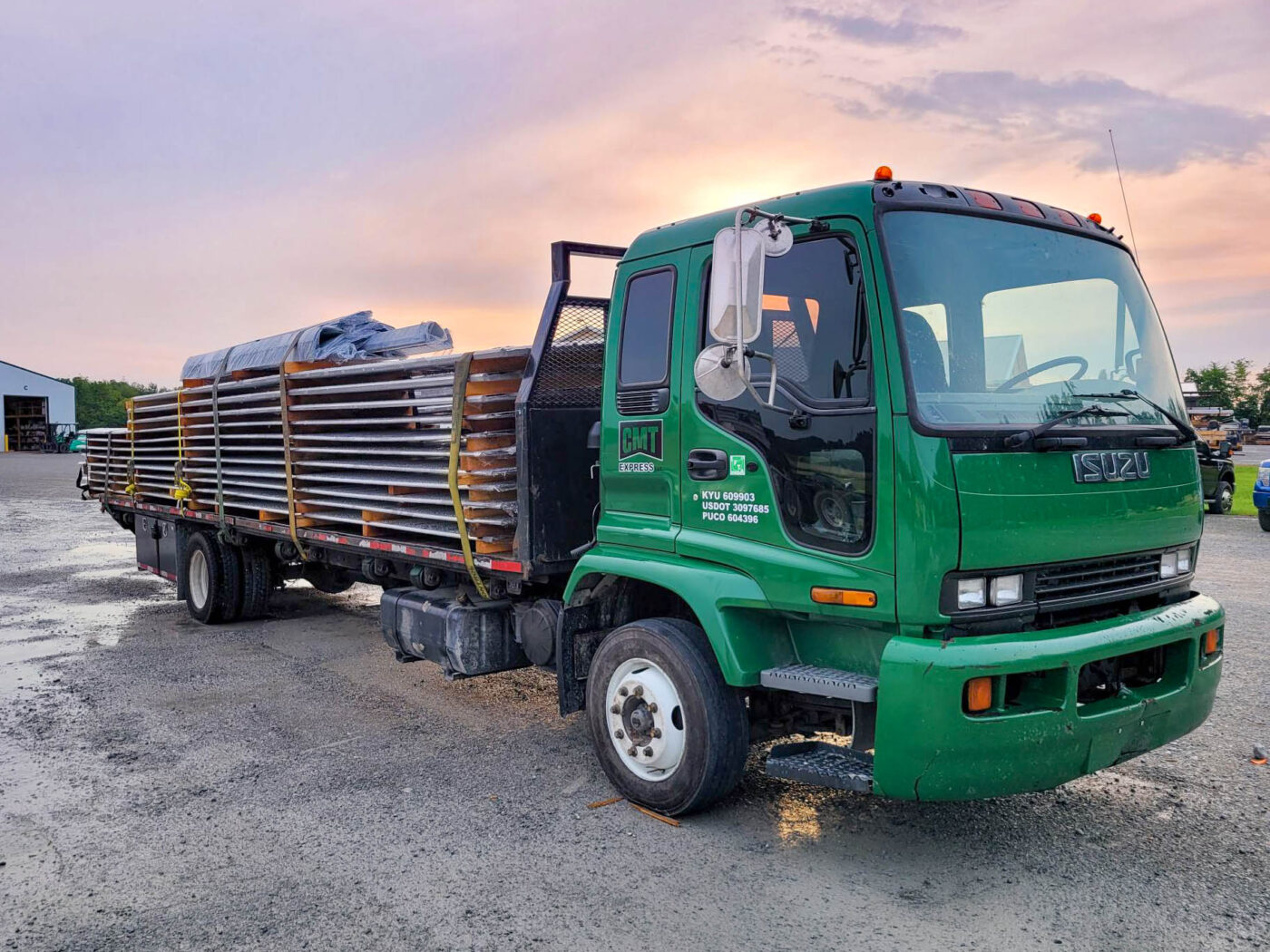
Delivery
Once your materials are ready, we load them up and roll them out. Your black metal building supplies arrive straight to your site in no time! There is no hassle and no delays, just smooth delivery straight to your property.
50×60 BARNDOMINIUM KIT PROJECTS
Looking for the perfect blend of barn-style charm and modern convenience? Our 50×60 barndominiums are built tough, budget-friendly, and fully customizable to fit your lifestyle. Whether you need a cozy home, guest retreat, or weekend escape, this is your chance to get style, space, and practicality all in one place!



