Serving Southeast Ohio Since 2007


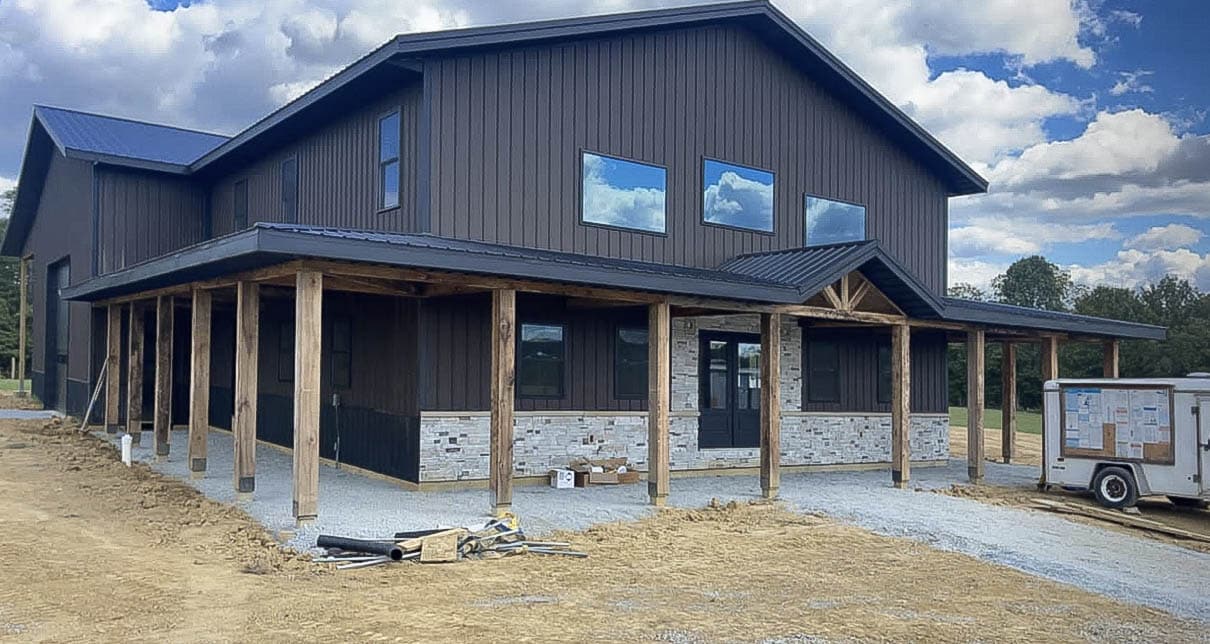
30×100 BARNDOMINIUM KITS
Seeking a home that combines rustic charm with modern comfort? A 30×100 barndominium offers the perfect blend of versatility and style. Whether you’re looking for a full-time home, a guesthouse, or a weekend retreat, this space can be customized to fit your needs. With flexible kits, you can design your layout, adding extra bedrooms, a home office, or an open living area that complements your lifestyle. Built for durability, practicality, and aesthetic appeal, this barndominium transforms everyday living into something special.
30×100 BARNDOMINIUM KIT FEATURES


Premium Metal Panels
We manufacture all the metal panels for our pole barn kits in-house, ensuring precision and top-quality results at every step. Using premium materials and a streamlined production process, we deliver durable, reliable metal components with fast, consistent turnaround times.
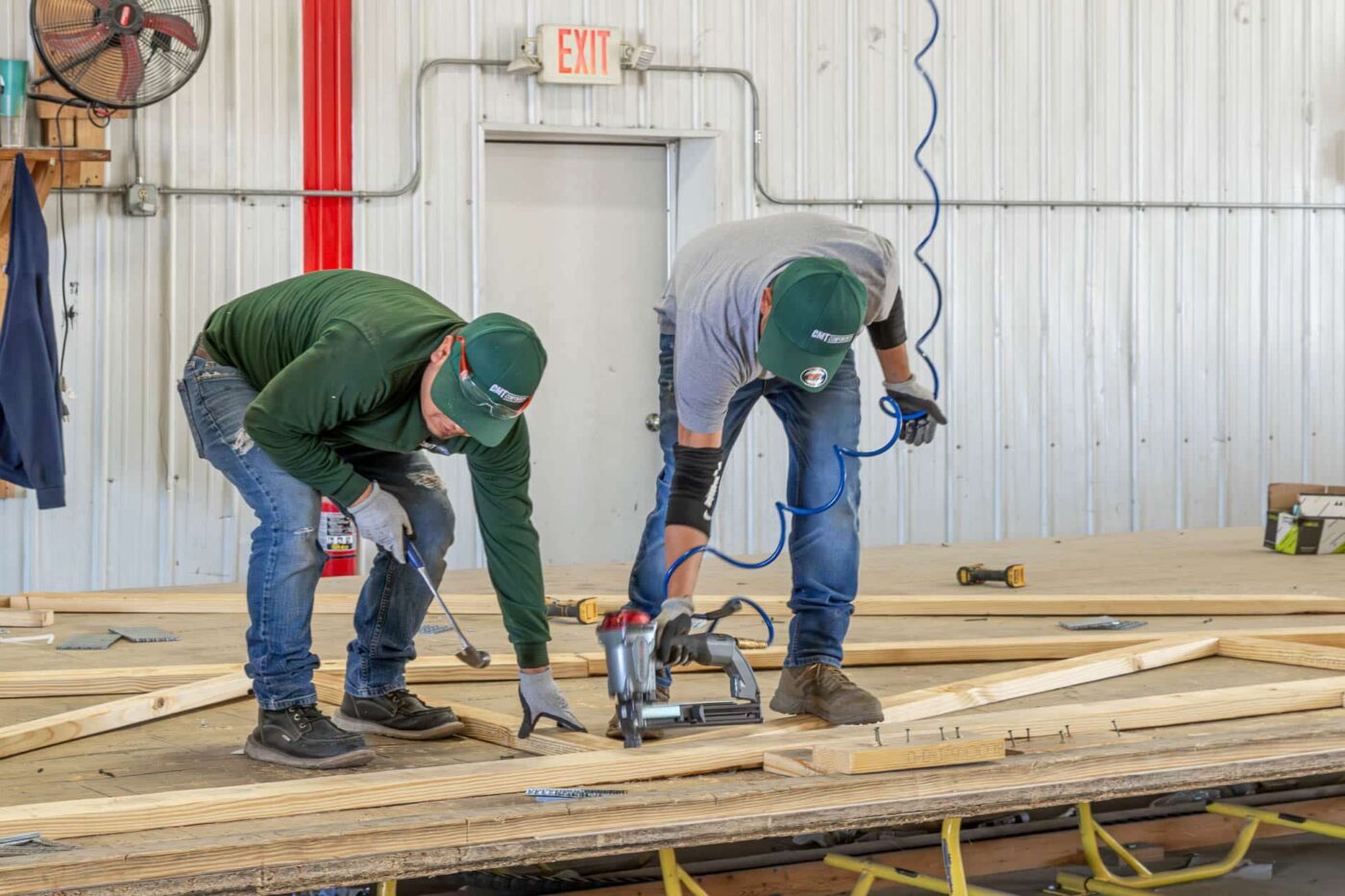

Top-Quality Roof Trusses
Building a pole barn? Your roof should match the strength and reliability of the structure itself. Our custom-designed trusses are made to your precise specifications, accommodating unique sizes and styles with ease. Whether you need a 100-foot span or a simpler design, we provide the strength and stability your project demands. Durable, reliable, and customized just for you.


Quality Customer Service
From planning to completion, we guarantee a seamless process at every stage. With open communication, expert craftsmanship, and top-notch materials, your 30×100 barndominium—or any custom size—is built to last. Ready to get started? Let’s chat!
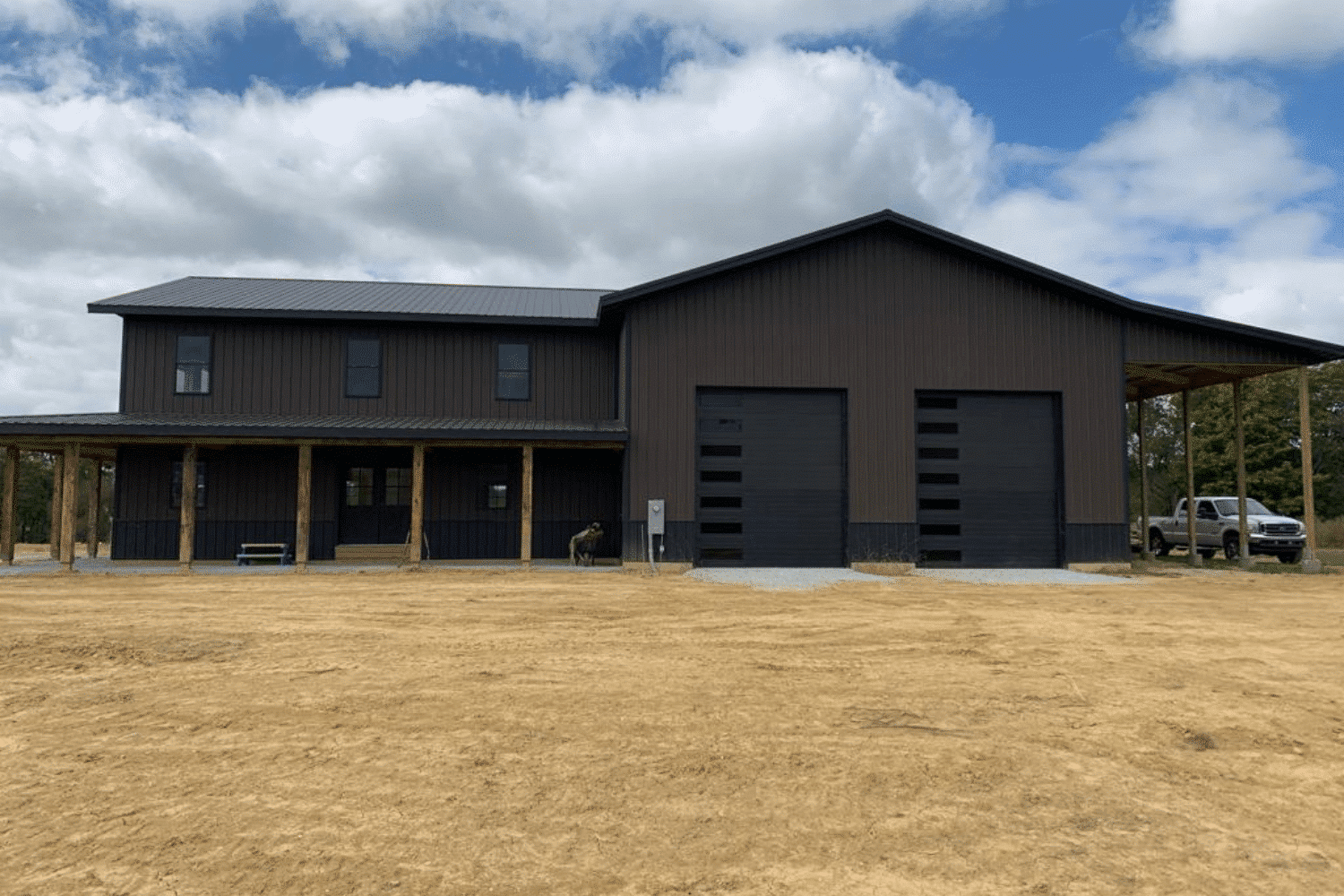
Cost-Effective 30×100 Barndominium Kit Construction
A 30×100 barndominium kit provides substantial savings without sacrificing quality. Choose between steel or wood framing—whichever you prefer. Either way, you’ll get a strong, stylish home at a fraction of the cost of traditional construction. Designed for efficiency, durability, and quick assembly, this kit offers a comfortable and practical living space.
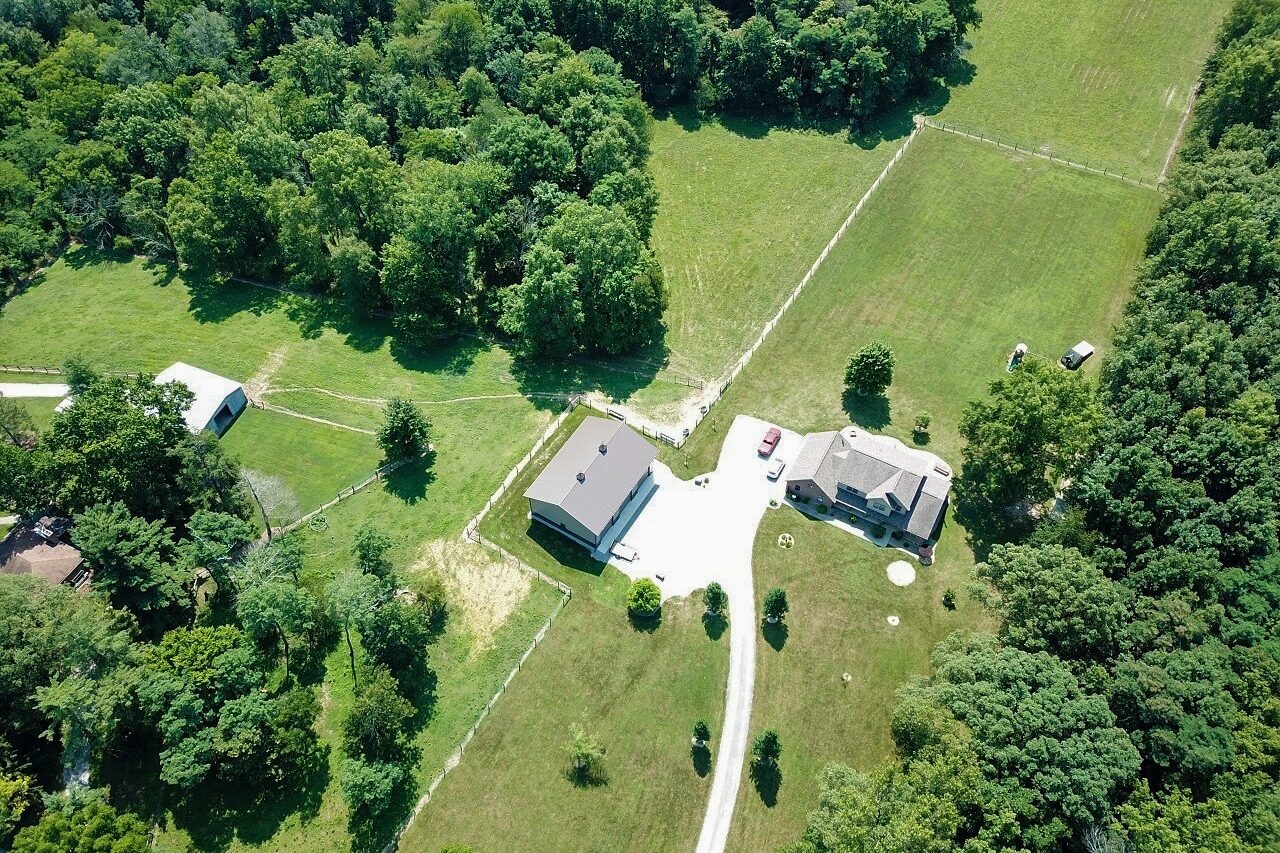
Customizable Layout For 30×100 Barndominiums
Your 30×100 barndominium is more than just a structure; it’s a space crafted to suit your lifestyle. Whether you need additional bedrooms, a home office, or a rec room, the choices are yours. Customize the layout, refine the finishes, and make it uniquely yours. Our interactive visualization tool allows you to explore colors, materials, and design options before construction begins. From start to finish, this is your vision brought to life.
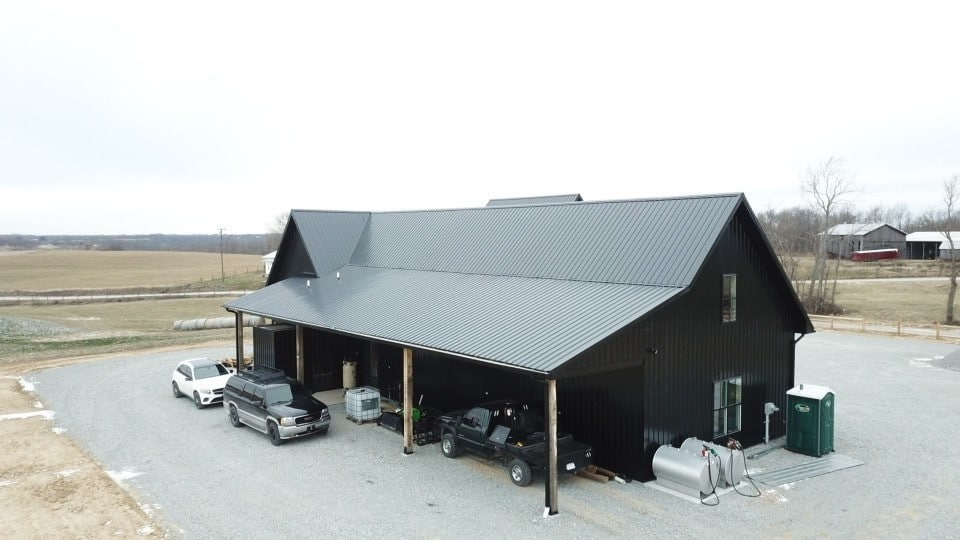
Durable And Low-Maintenance 30×100 Barndominiums
A 30×100 barndominium built for strength, simplicity, and long-lasting durability. With sturdy metal siding and roofing, it withstands harsh weather conditions while minimizing maintenance. No constant upkeep or extra chores—just a reliable, tough home designed to last.

30×100 BARNDOMINIUM FLOOR PLANS
A 30×100 barndominium built for comfort, flexibility, and modern living. Featuring open-concept spaces, spacious kitchens, and versatile layouts, it effortlessly adapts to your lifestyle. Need a home office, extra bedrooms, or a creative studio? We’ve got you covered. Explore our floor plans and start designing your dream home today!
OUR PROCESS
Step by Step
01

Design
Begin designing with our interactive 3D Builder and bring your ideas to life. Choose colors, refine styles, and adjust dimensions—every detail is yours to control. Once you’re satisfied with your design, finalize it and make your dream a reality.
02
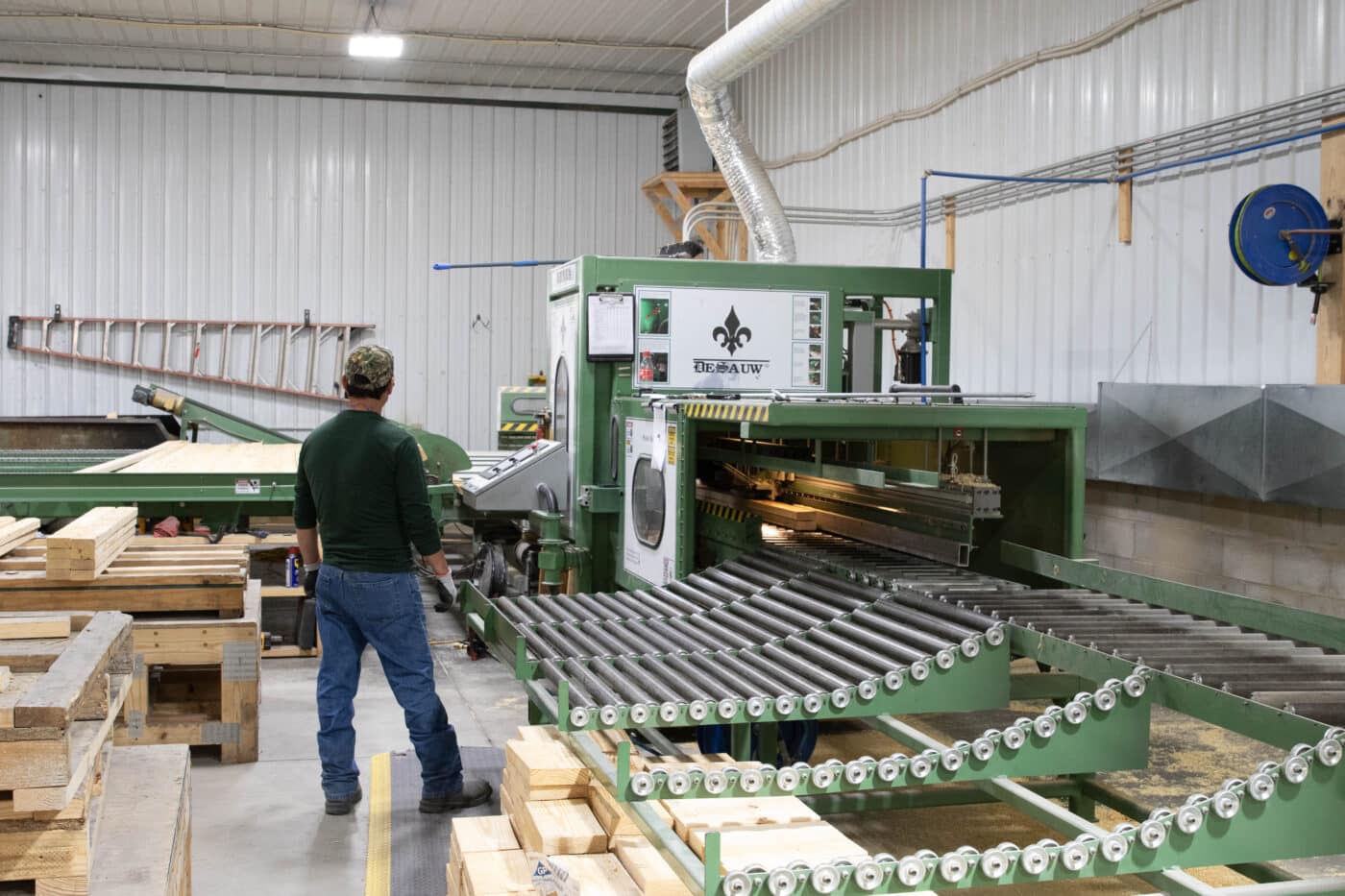
Assembly
Once your order is placed, we get to work right away. Metal panels are cut, components are packed, and every detail is carefully organized. No delays—just quick, efficient delivery so you can begin building sooner and save more.
03
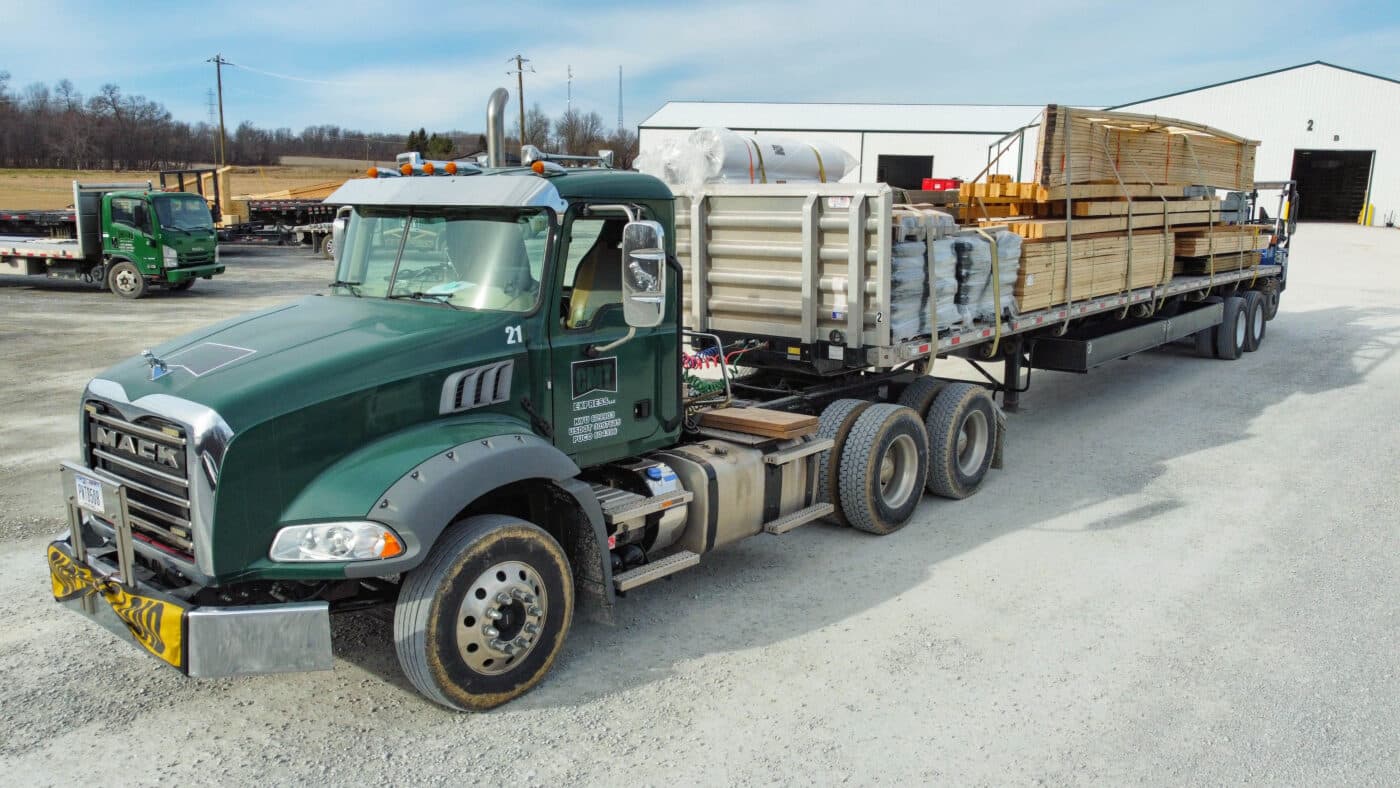
Delivery
Once the materials are prepared, they’re on their way. Your black metal building supplies are delivered swiftly and directly, arriving right where and when you need them.
30×100 BARNDOMINIUM KIT PROJECTS
Seeking the perfect combination of barn-style charm and modern convenience? Our 30×100 barndominiums are built to last, affordable, and fully customizable to fit your lifestyle. Whether you’re looking for a spacious home, a guest retreat, or a weekend getaway, you’ll get the ideal mix of style, space, and functionality.



