Serving Southeast Ohio Since 2007
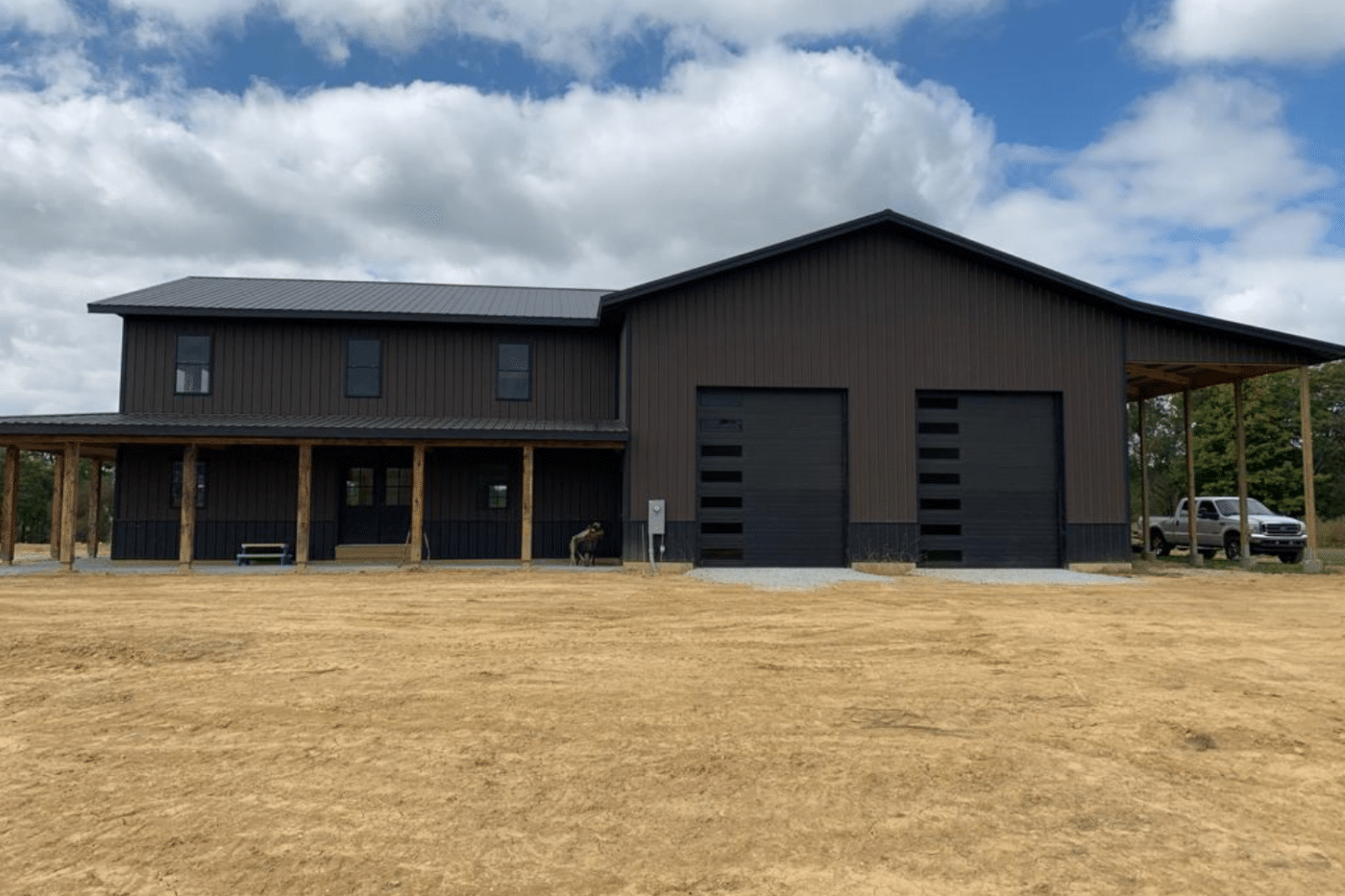
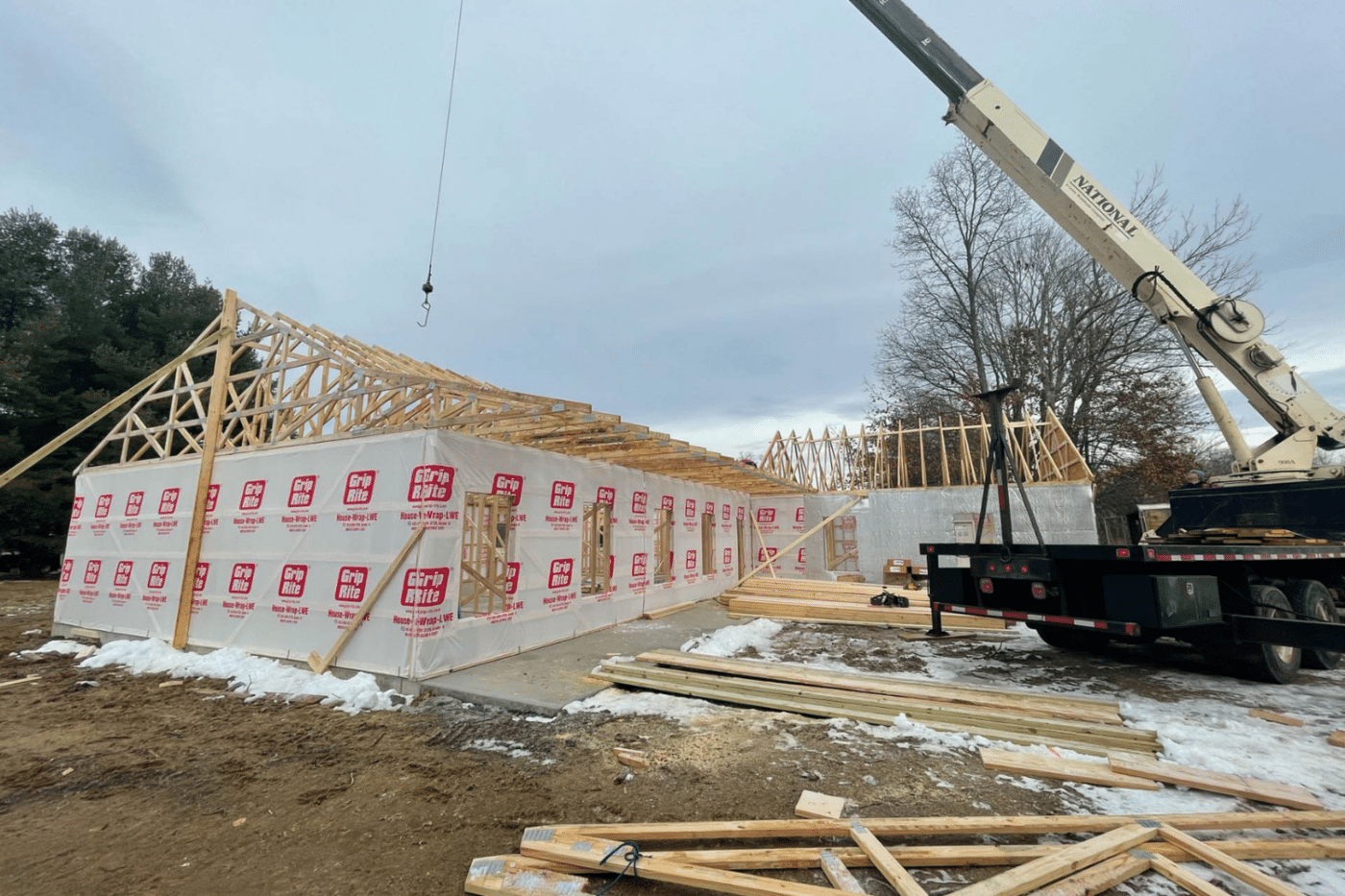
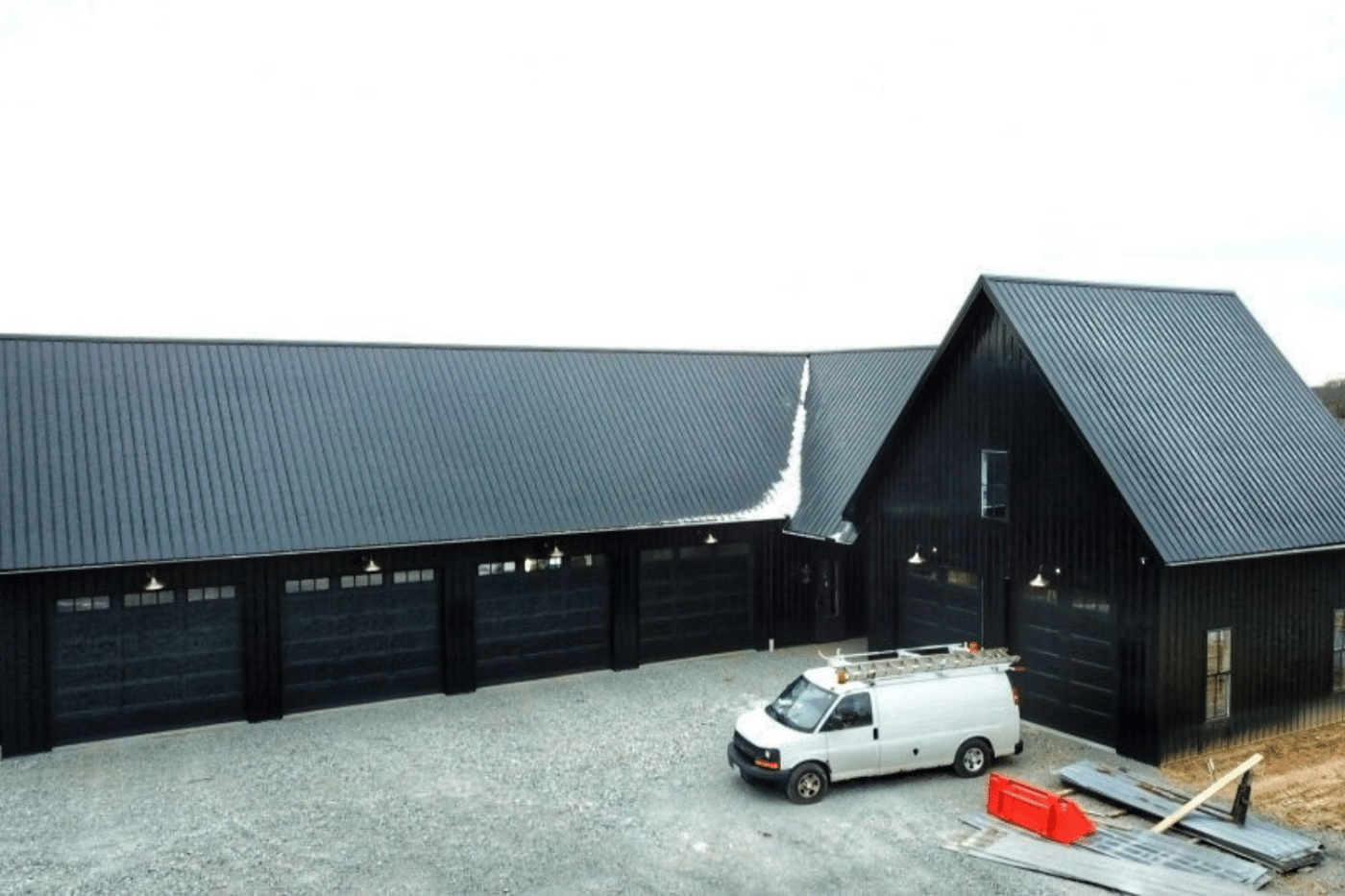
45×60 BARNDOMINIUM KITS
Barndominiums are becoming a top choice for blending rustic barn charm with modern amenities. The 45×60 Barndominium Kit offers a balanced combination of roomy living spaces and practical design. Its versatile size works perfectly as a main residence, guest house, or vacation getaway, all while maintaining that cozy, barn-style appeal. With customizable features, you can design the layout to suit your needs, whether that’s extra bedrooms, a home office, or additional storage.
45×60 BARNDOMINIUM KIT FEATURES
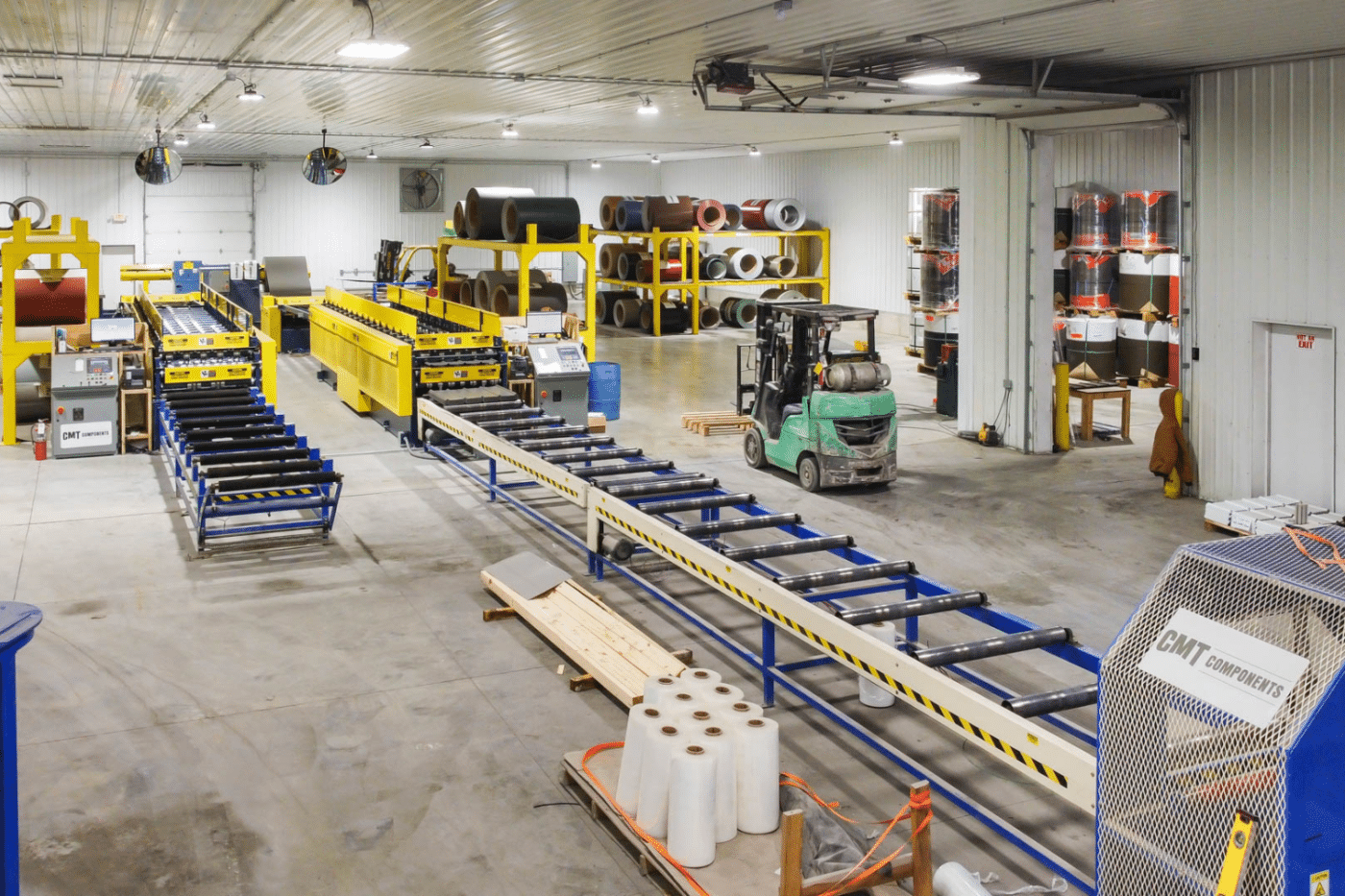

Premium Metal Panels
All the metal panels for our 45×60 Barndominium Kits are crafted in-house using premium materials and an efficient manufacturing process. This guarantees you receive strong, high-quality metal promptly and dependably for your project.
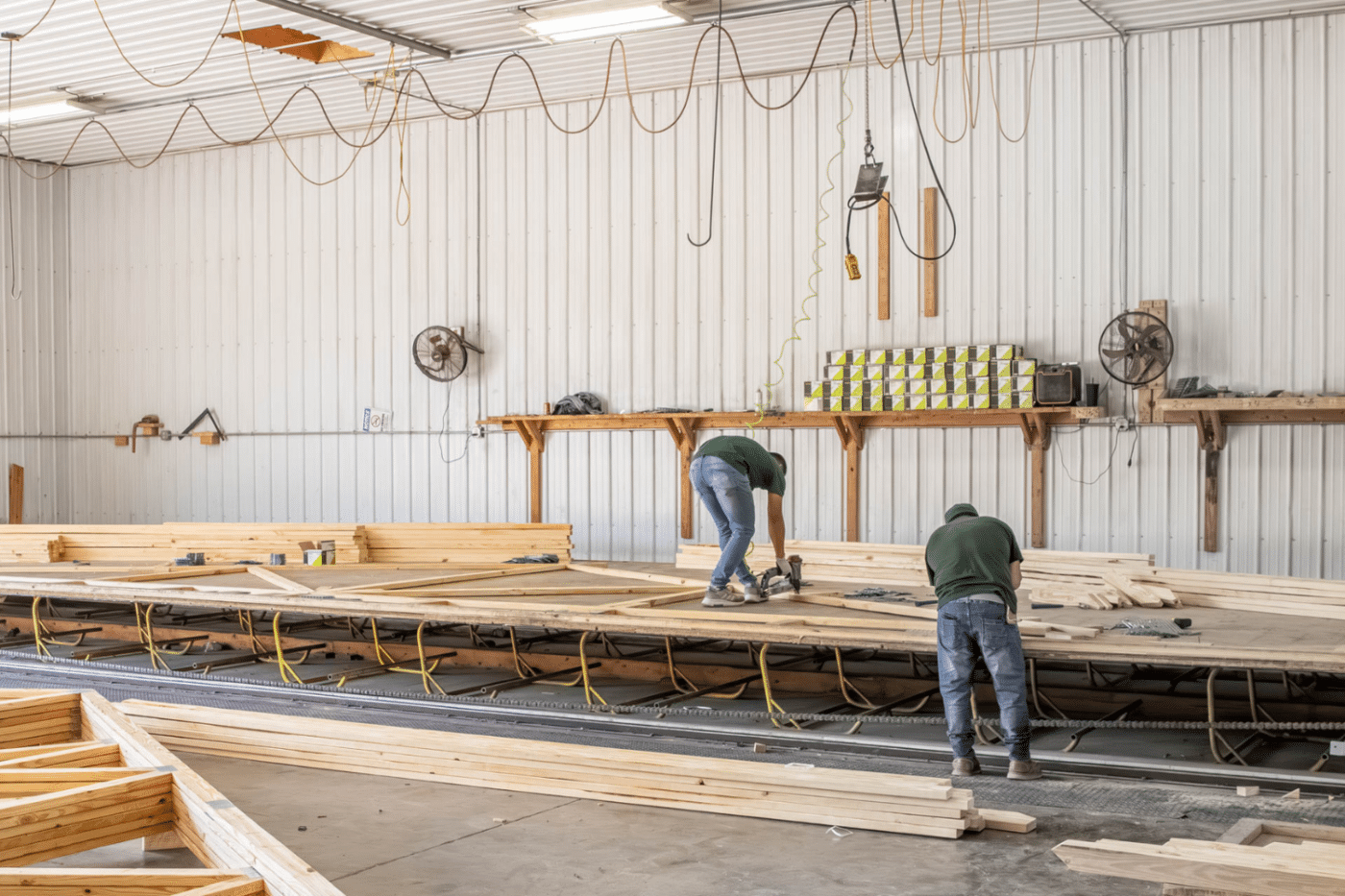

Top-Quality Roof Trusses
We design and manufacture top-quality roof trusses in-house for our 45×60 Barndominium Kits. Whether you’re looking for intricate roof designs or specific dimensions, we can create custom trusses tailored to your exact needs, with lengths of up to 100 feet.
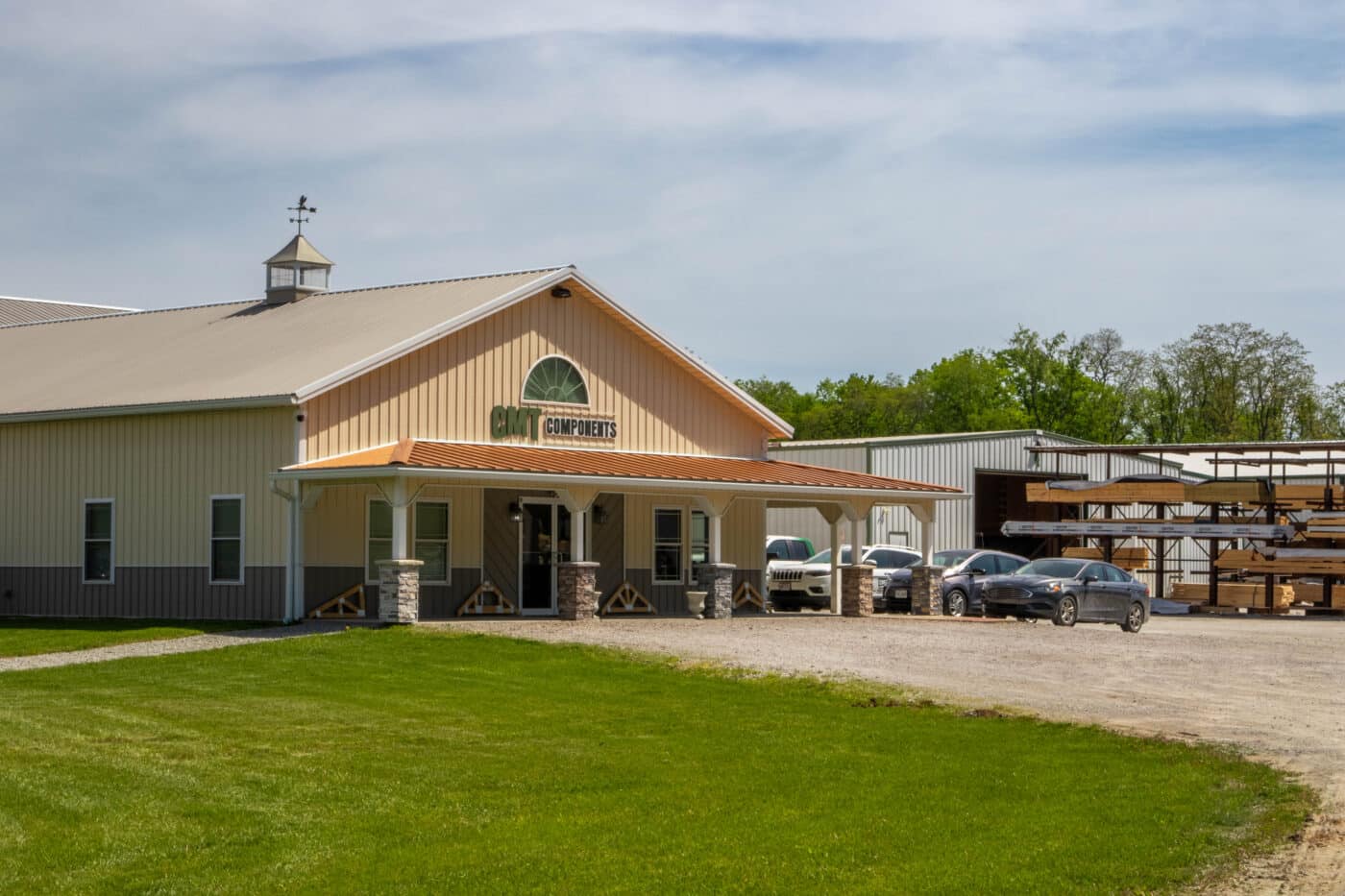

Quality Customer Service
We’re committed to providing a seamless experience from beginning to end, emphasizing clear communication, meticulous attention to detail, and top-quality materials for our 45×60 Barndominium Kits and other custom sizes. Contact us to learn more!
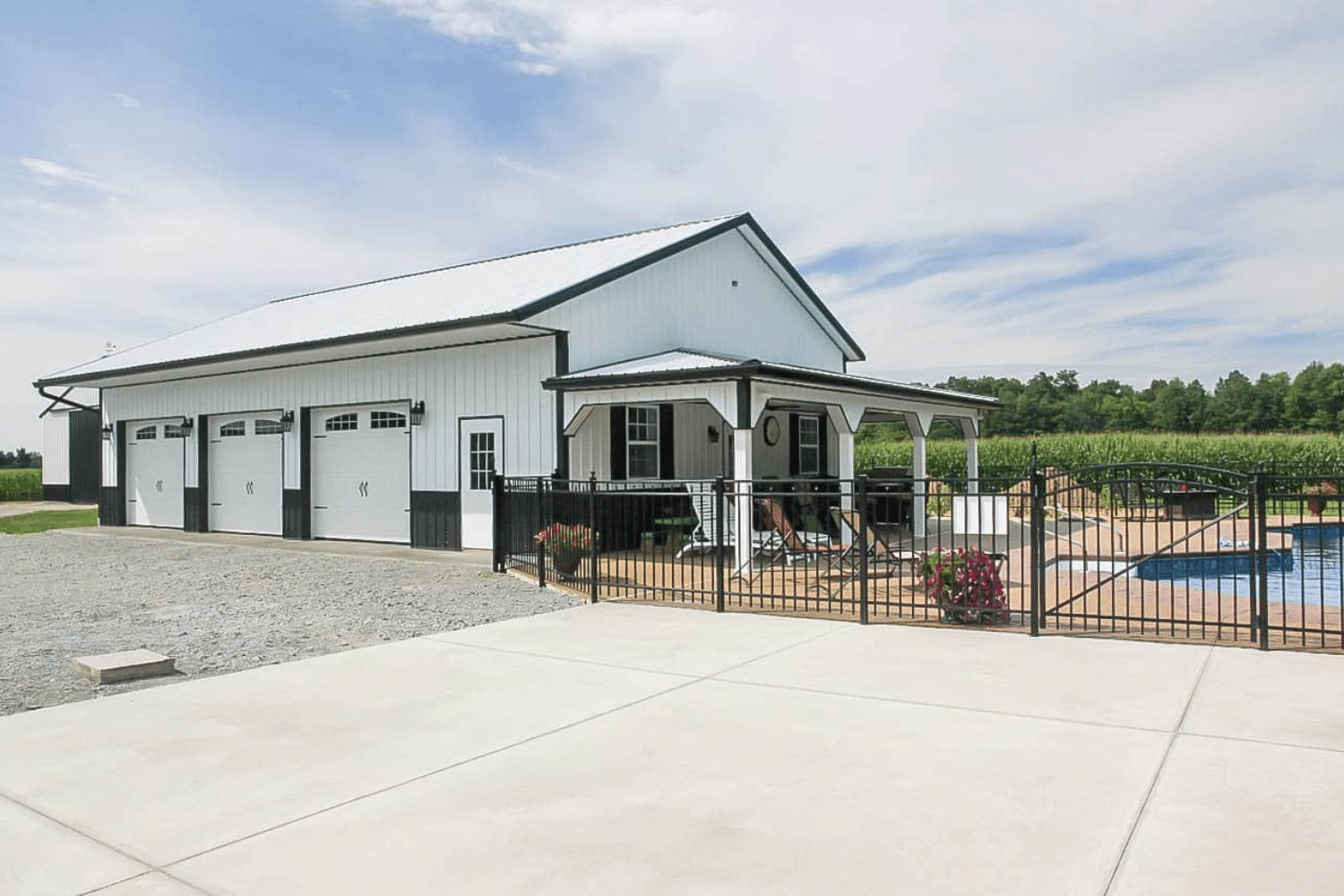
Cost-Effective 45×60 Barndominium Kit Construction
Our 45×60 Barndominium Kits offer a cost-effective housing solution, perfect for those seeking both space and affordability. With options for steel or wood frame construction, these kits provide substantial material savings compared to traditional homes. Quick assembly and reduced labor needs further cut costs, making this an economical option without compromising on quality or durability.
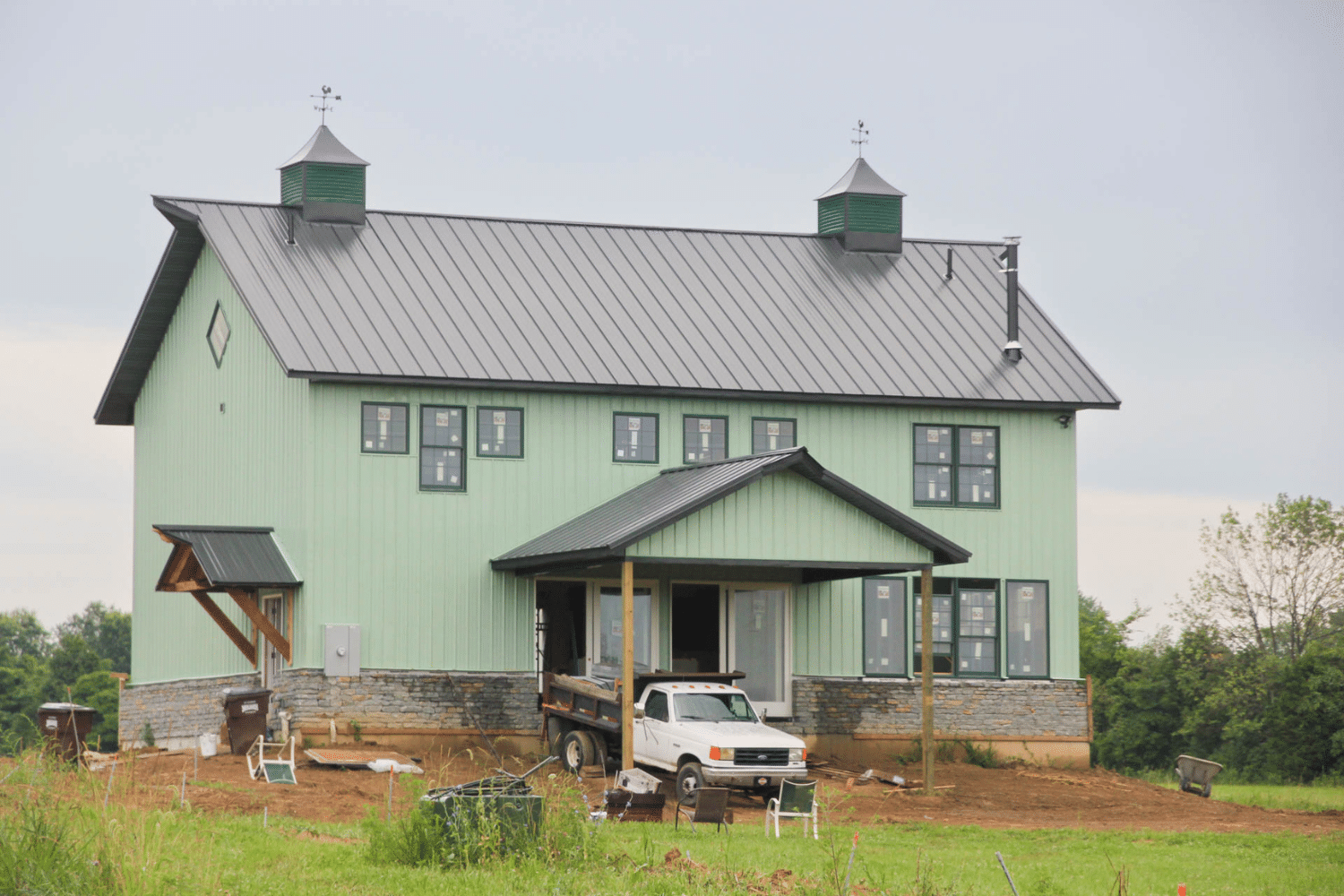
Customizable Layout For 45×60 Barndominiums
Our Barndominium Kits are completely customizable to suit your unique needs, whether you want extra bedrooms, a spacious home office, or dedicated recreational areas. Bring your vision to life with endless design possibilities tailored to your lifestyle. Plus, our color visualization tool allows you to see your chosen colors in a realistic preview before construction starts!
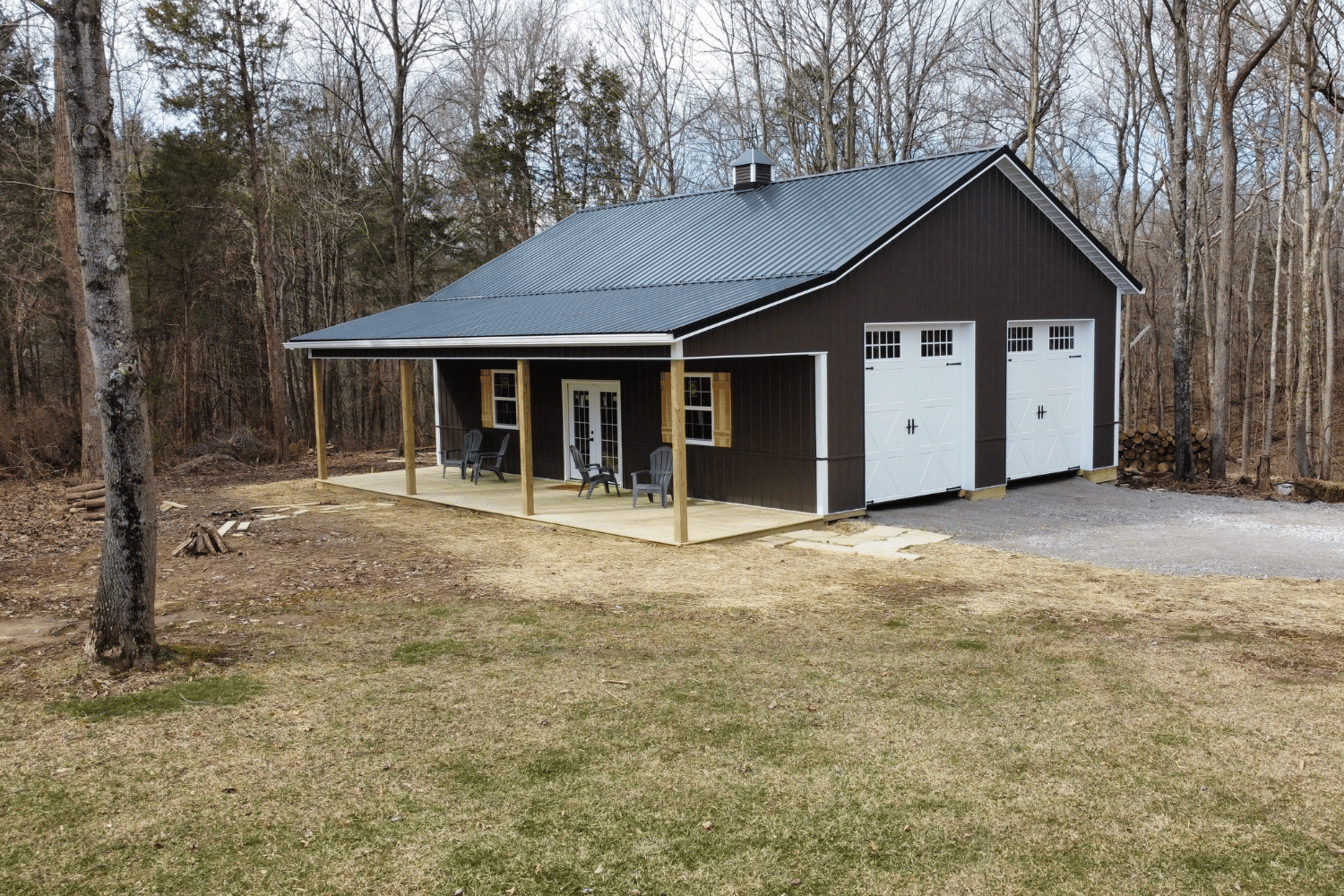
Durable And Low-Maintenance 45×60 Barndominiums
Built to endure tough conditions, our barndominiums are designed for exceptional durability. With strong metal siding and roofing, these kits provide a sturdy, low-maintenance exterior that demands far less upkeep than a conventional home. They’re the perfect option for those looking for reliable, long-lasting protection with minimal maintenance.
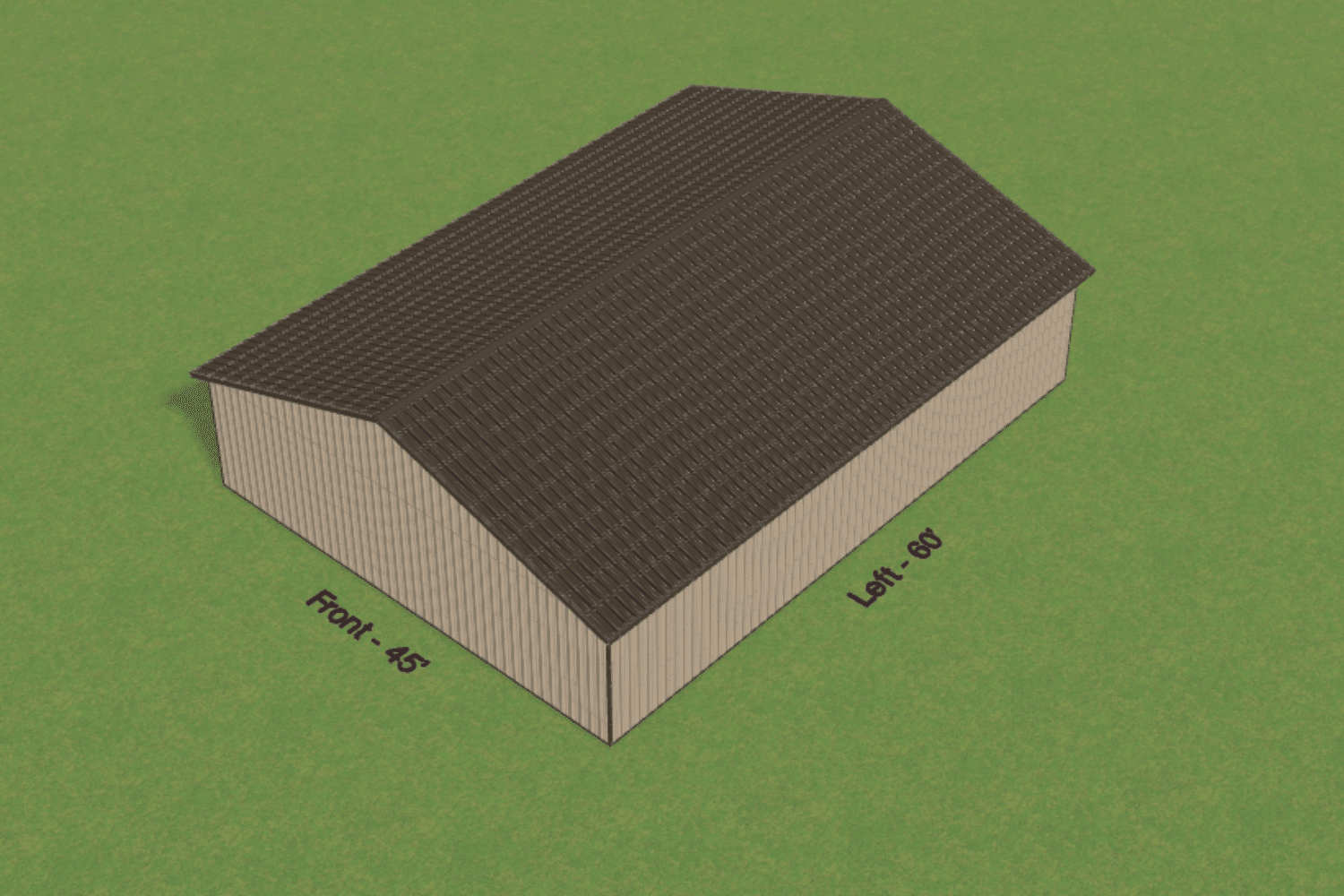
45×60 BARNDOMINIUM FLOOR PLANS
Our 45×60 Barndominium Kit floor plans are thoughtfully designed for flexibility and comfort, catering to various lifestyles. With open living spaces, large kitchens, and adaptable areas that can be customized for home offices, additional bedrooms, or creative studios, these plans combine functionality with style. Explore our 45×60 Barndominium designs to discover the layout that best fits your needs, maximizing both space and practicality.
OUR PROCESS
Step by Step
01

Design
Begin your journey with our 3D Builder, where you can transform your design ideas into reality. Select your preferred colors, styles, and dimensions, then finalize your purchase to make your vision come to life.
02
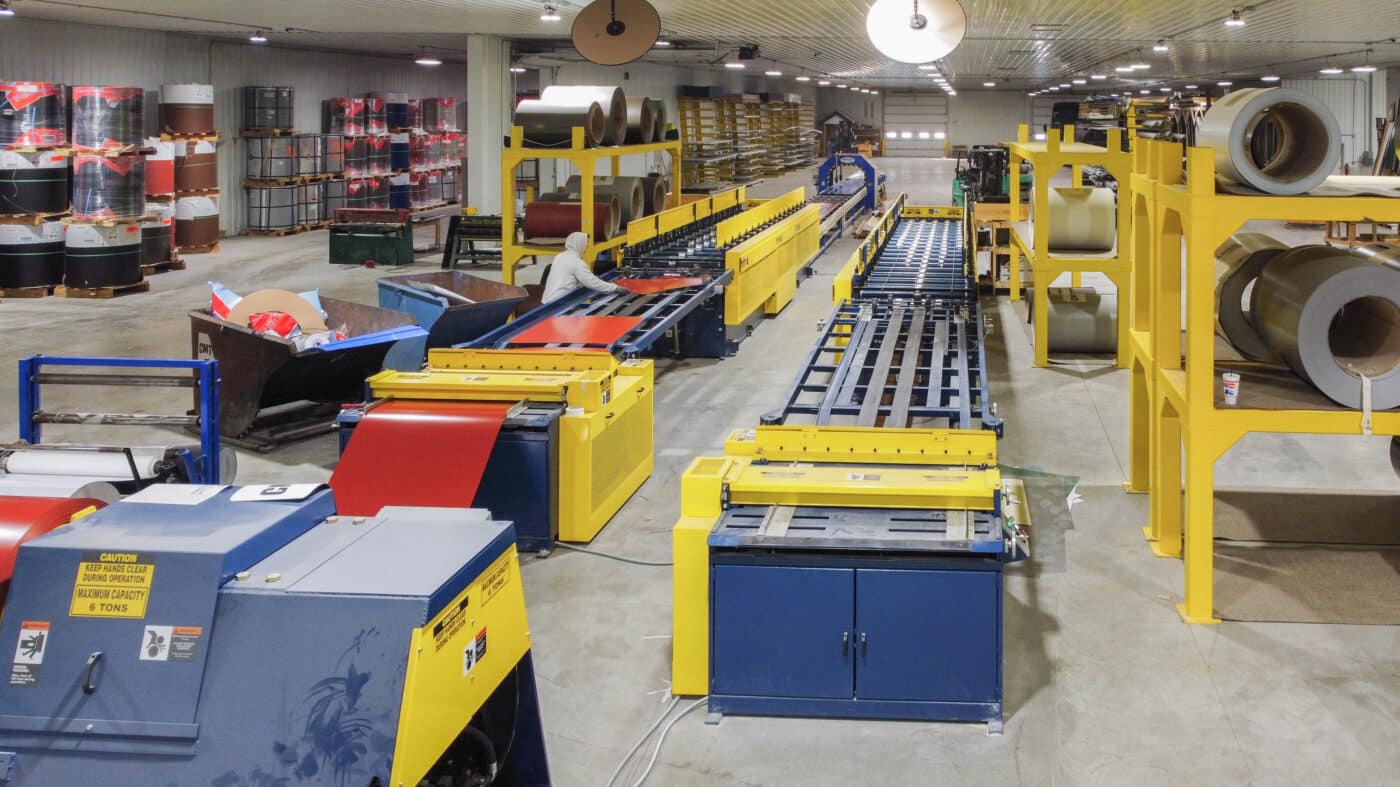
Assembly
Once your order is confirmed, our team promptly begins producing and packaging your black metal building materials. We focus on fast, efficient service to save you both time and money!
03
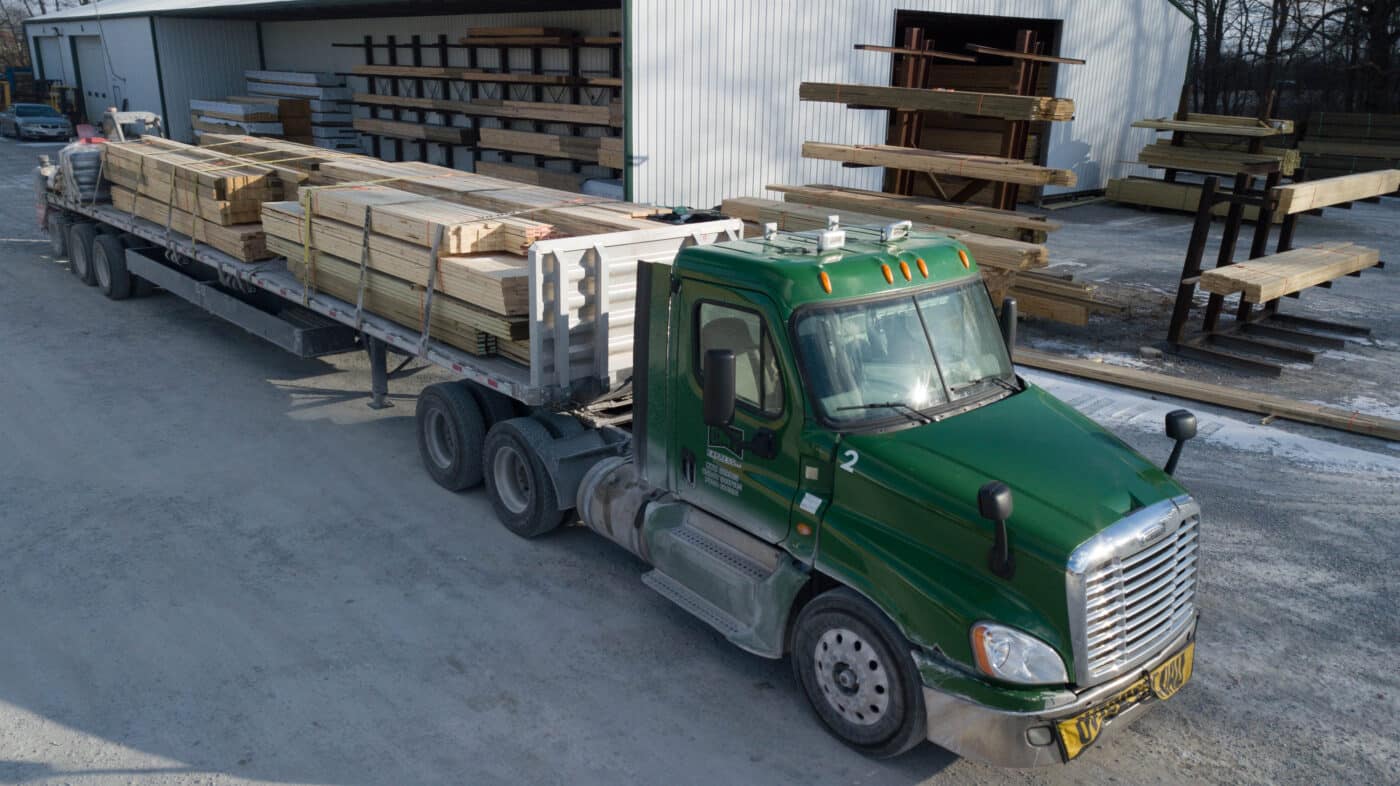
Delivery
When your materials are ready, our team carefully loads them onto our truck for delivery. A skilled driver will transport your black metal building supplies directly to your job site or property, ensuring maximum convenience.
45×60 BARNDOMINIUM KIT PROJECTS
These unique living spaces combine timeless barn charm with the modern amenities you desire. Built for both affordability and durability, these 45×60 barndominium kits feature versatile floor plans that can be customized to fit your needs, whether you’re imagining a primary home, guest house, or vacation getaway. Enjoy the perfect blend of style and functionality with this exceptional living option!



