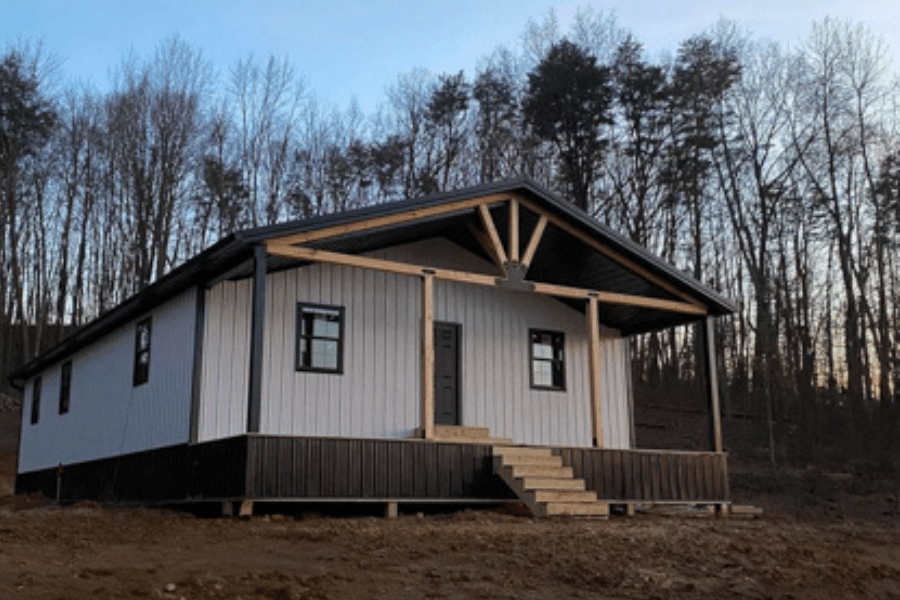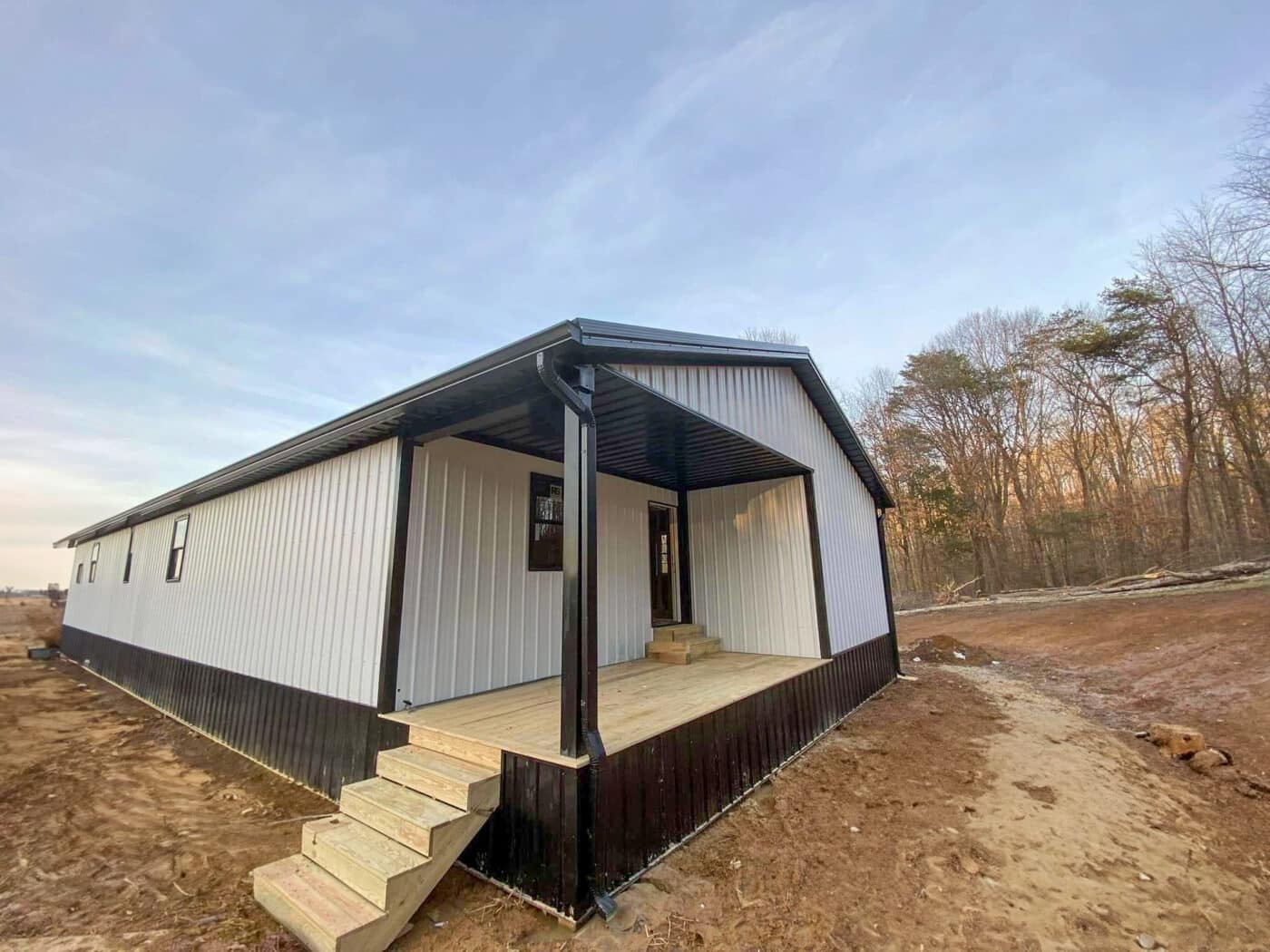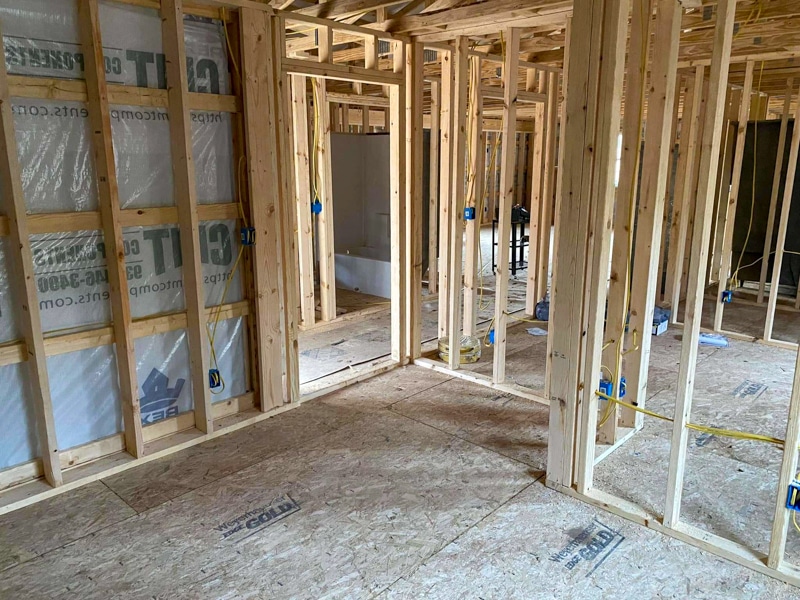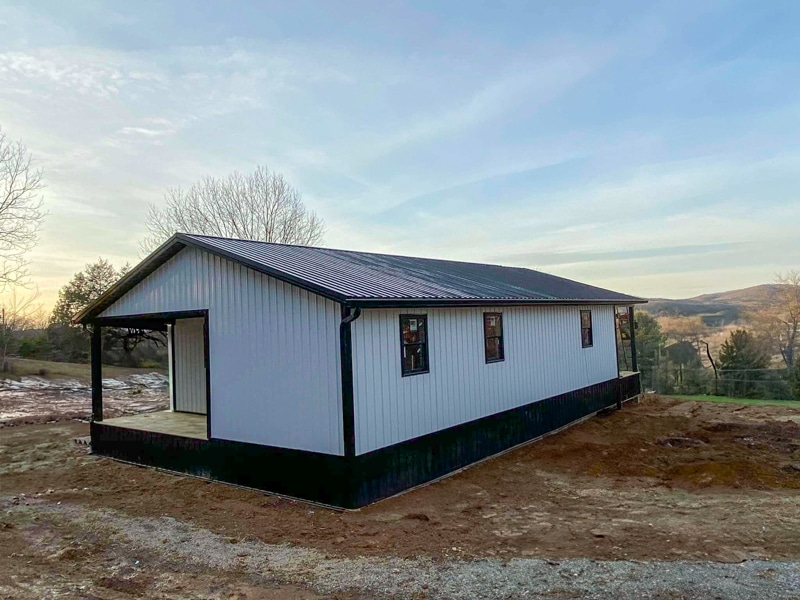Serving Southeast Ohio Since 2007
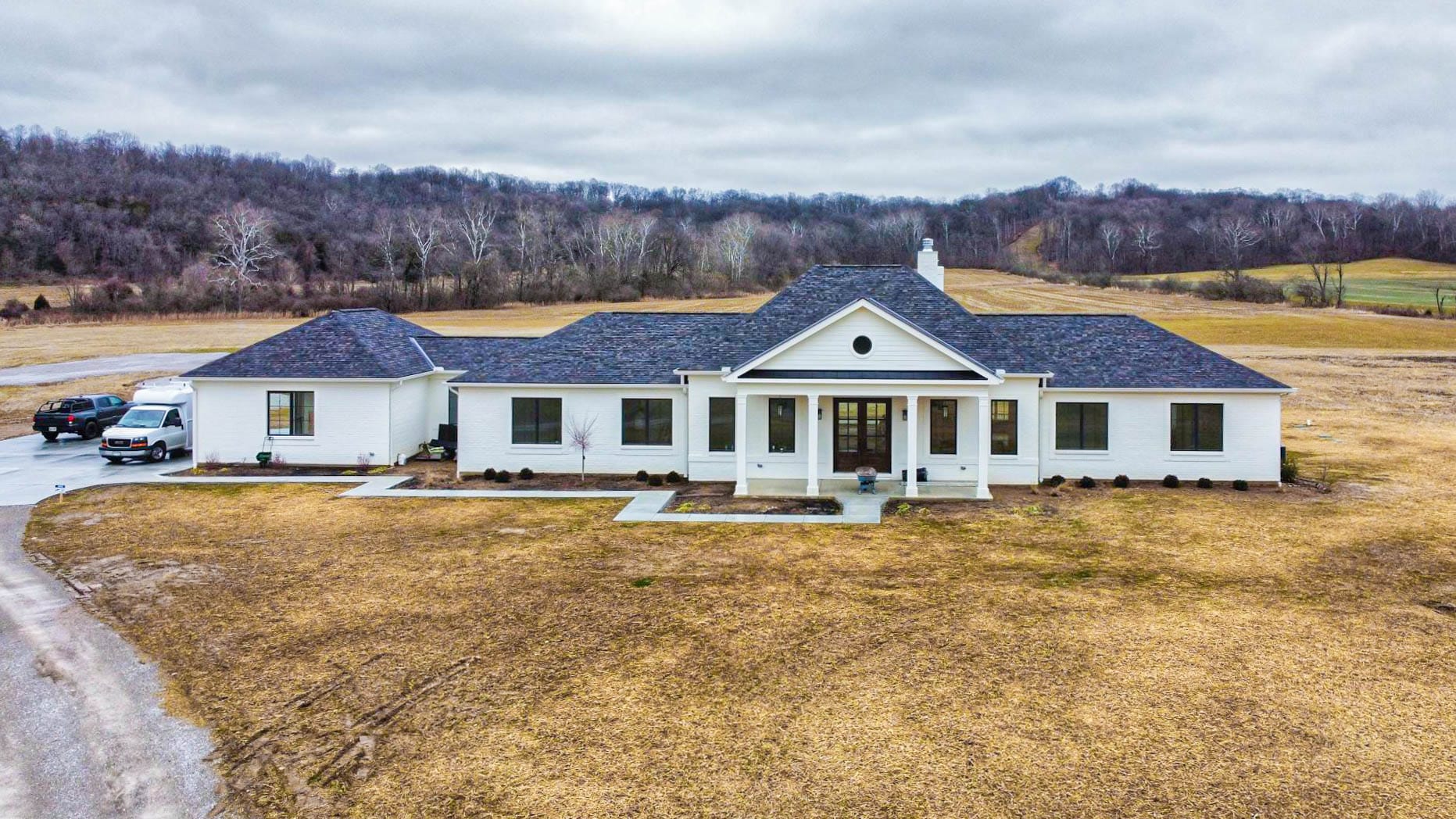
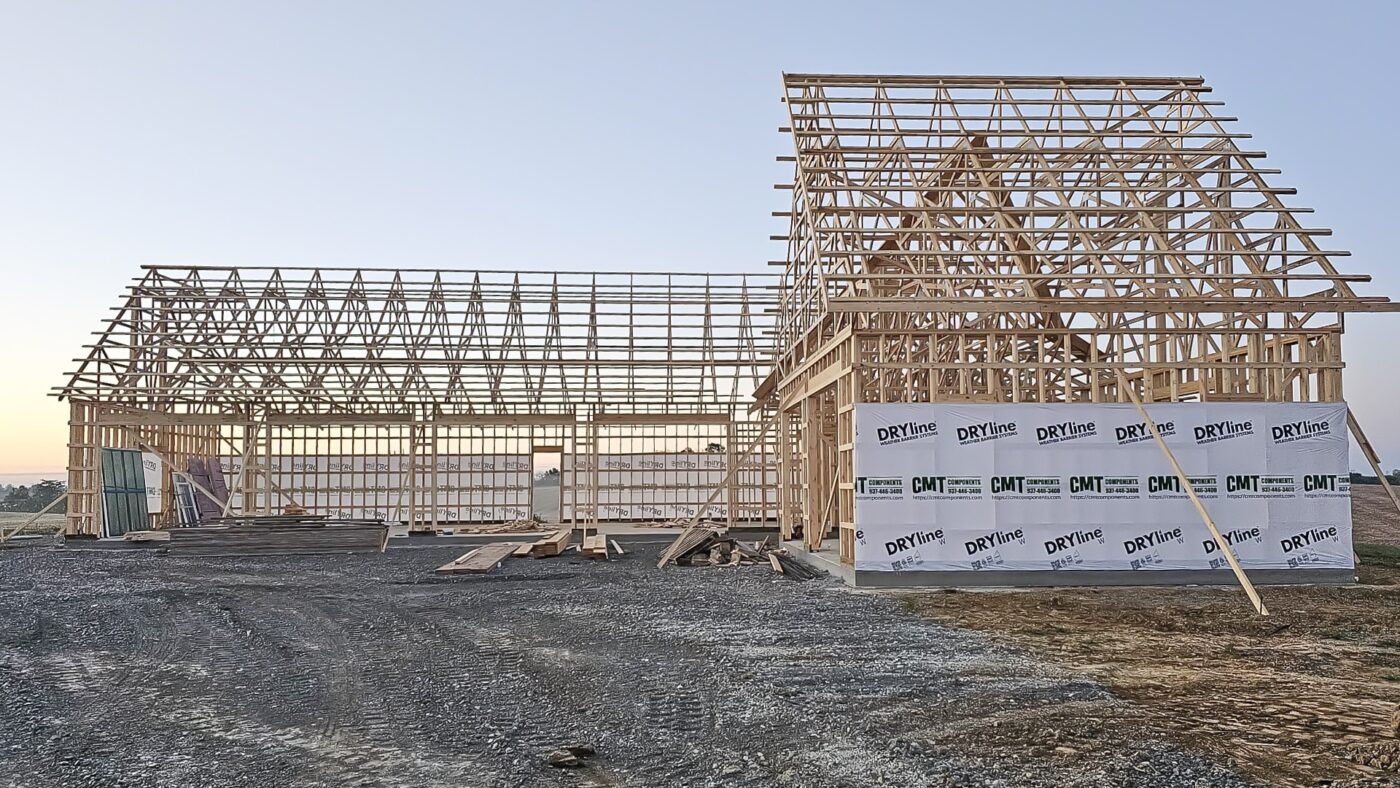
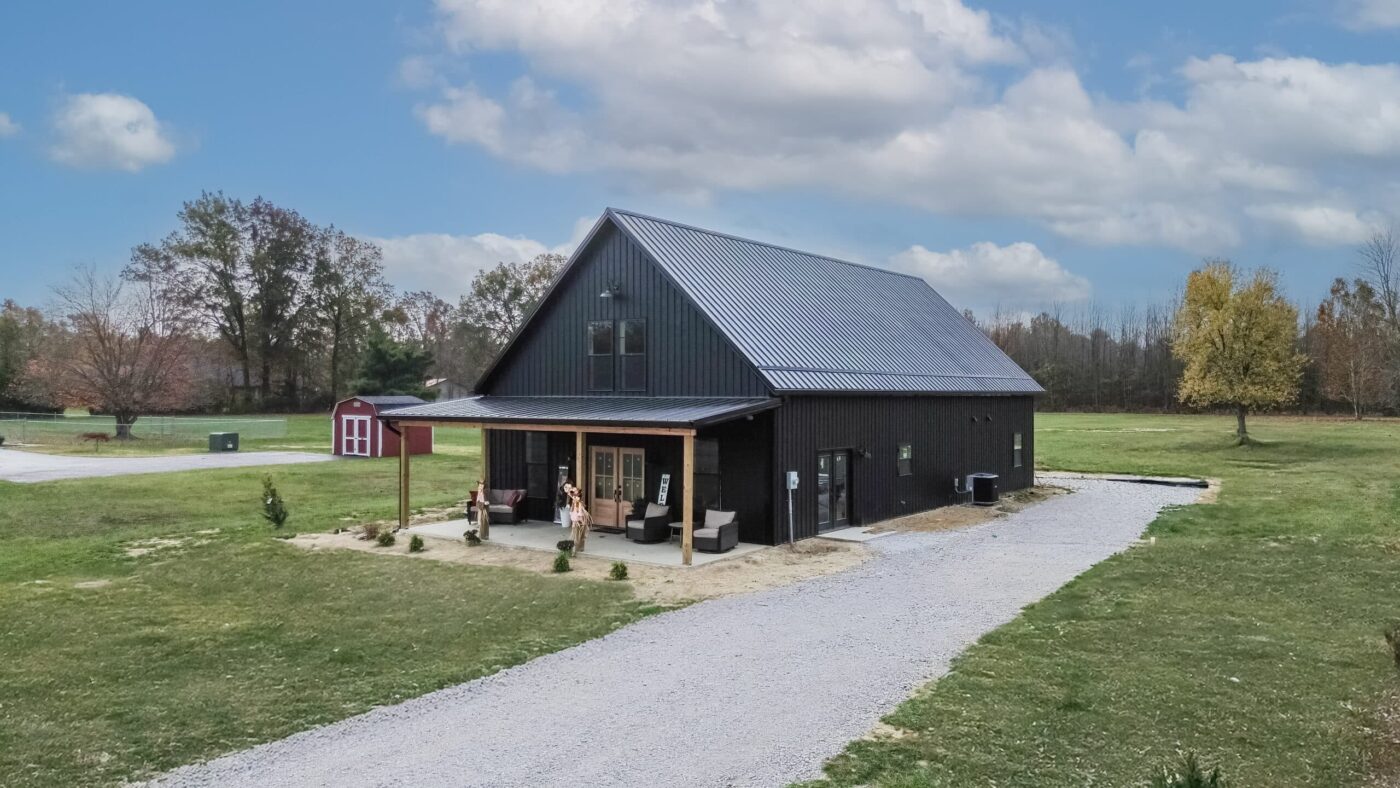
45×90 BARNDOMINIUM KITS
Looking for a living space that blends barn-style charm with modern functionality? A 45×90 barndominium is an excellent choice. This well-designed structure is perfect for a cozy home, guest suite, or a peaceful weekend retreat. With a customizable floor plan, you have the freedom to adapt the space to your needs! Whether it’s by adding more bedrooms, setting up a home office, or increasing storage. The flexibility of this 45×90 barndominium allows you to create a space that fits your unique lifestyle.
45×90 BARNDOMINIUM KIT FEATURES
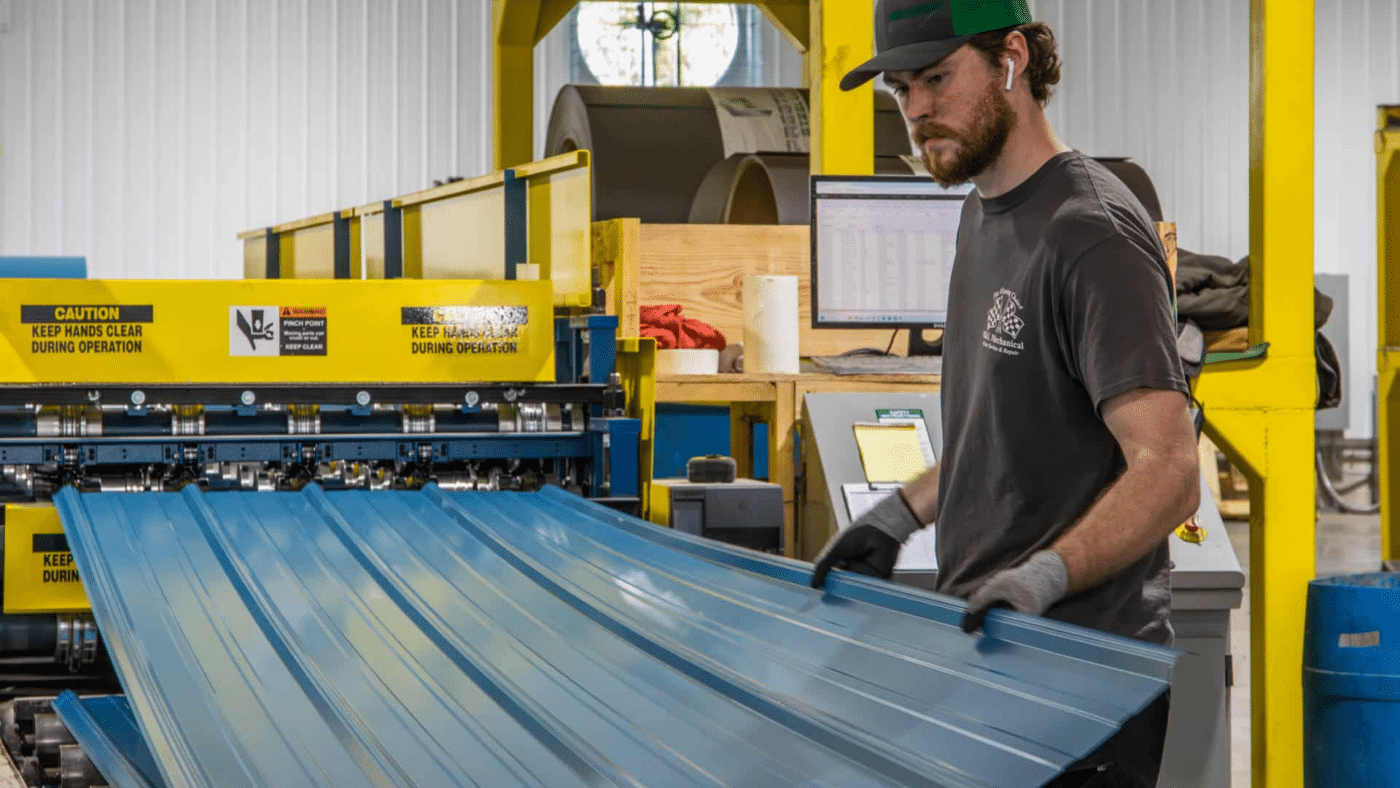

Premium Metal Panels
Say goodbye to the hassle of cutting metal panels for your 45×90 barndominium. We’ve got it covered! At CMT Components, we handle all the cutting in-house, making sure your panels are perfectly sized for your project. With top-quality materials and a smooth production process, we deliver durable, high-quality components that keep your build on schedule and progressing smoothly.
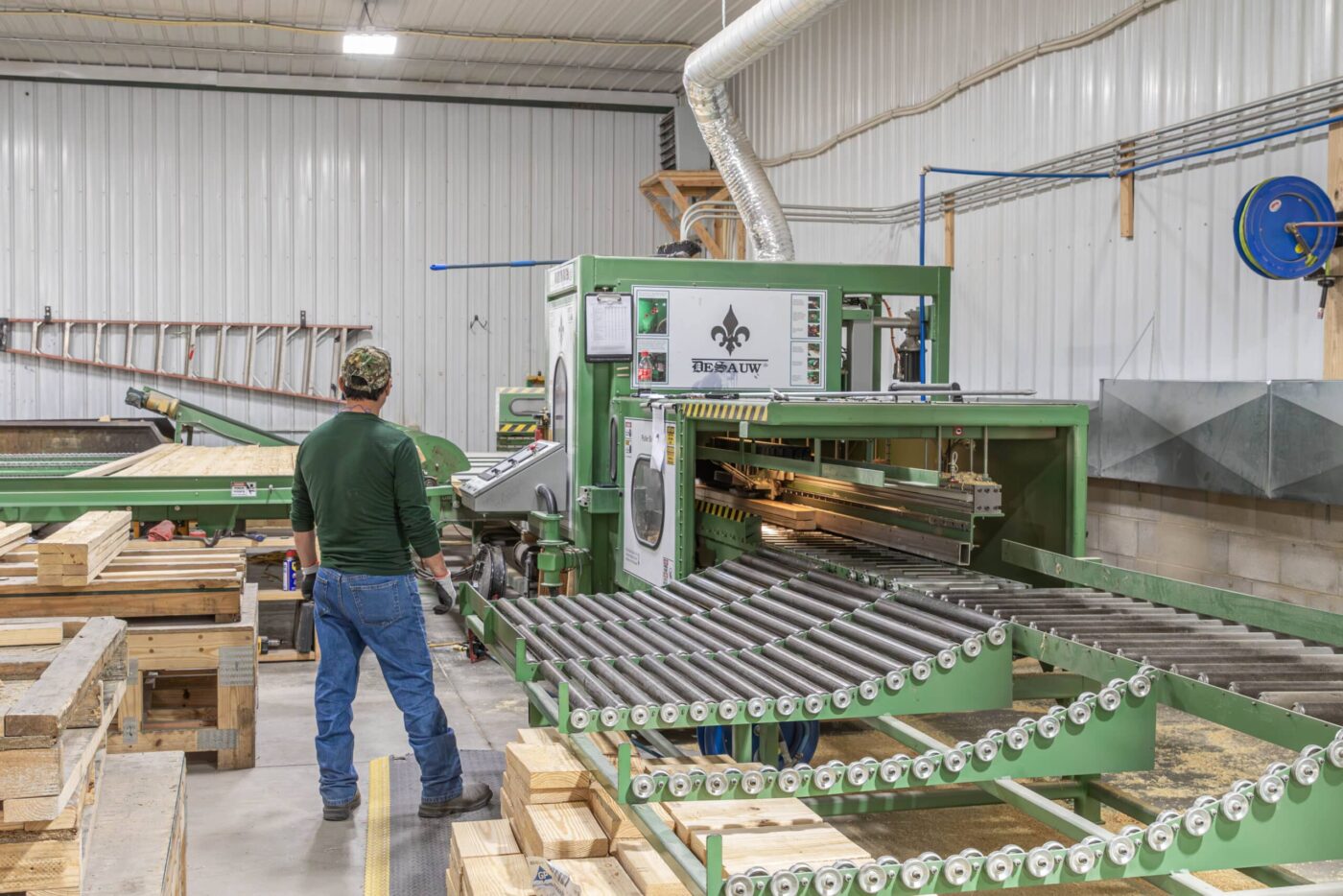

Top-Quality Roof Trusses
For large projects like a 45×90 barndominium, precision and efficiency are key. At CMT Components, we custom-cut roof trusses up to 100 feet long to ensure your pole barn gets exactly what it needs, hassle-free. Our goal is to make your build easier by delivering prepped, ready-to-assemble materials straight to your job site. With CMT Components, you can count on a faster, smoother construction process from start to finish.
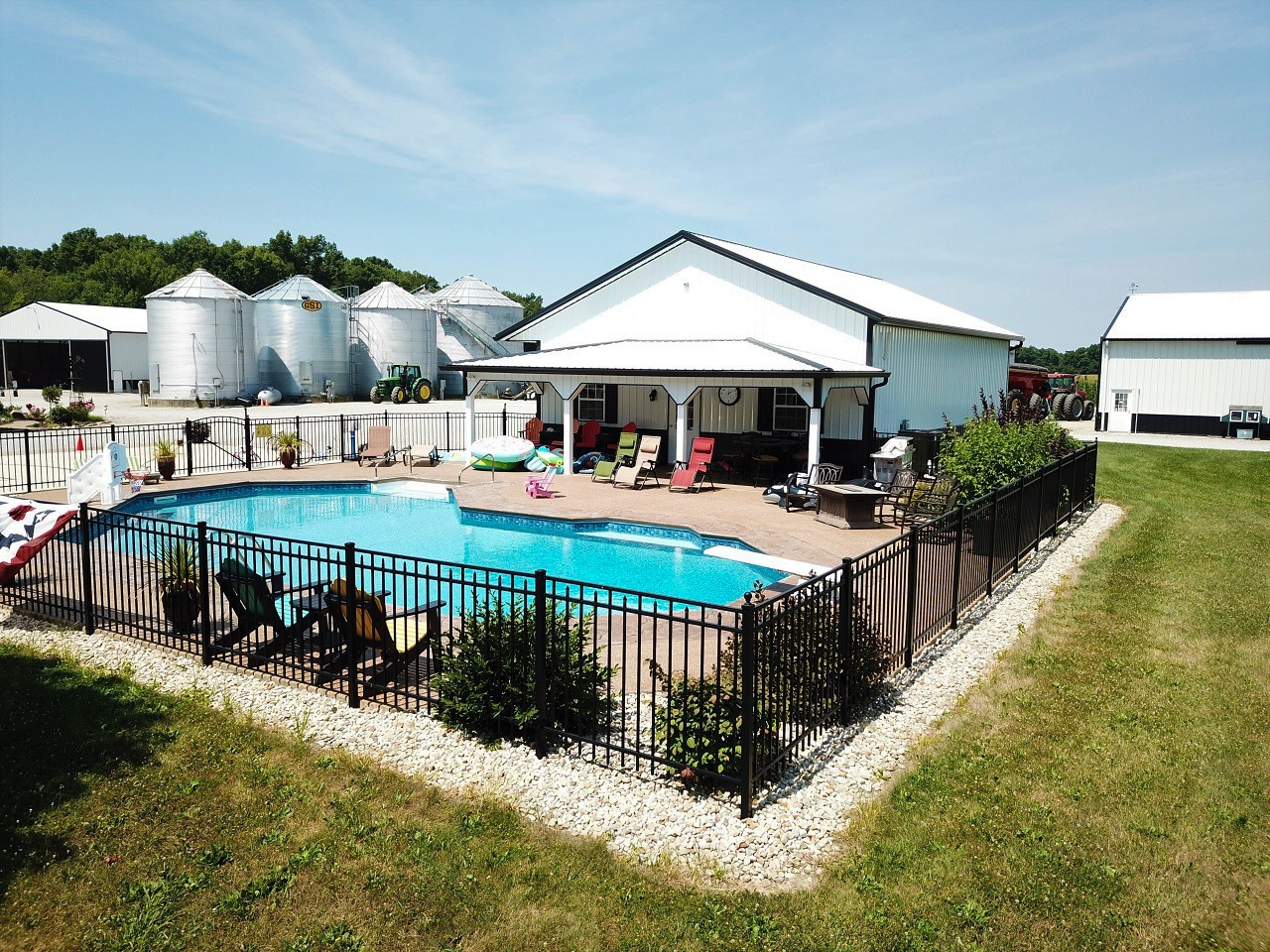

Quality Customer Service
Have a vision for your space? We’re here to make it happen! Our team of skilled designers and manufacturers collaborate to create a custom pole barn kit that fits your exact needs. From the initial design to custom cutting and assembly, we take care of every detail, delivering a top-quality kit straight to your job site. With CMT Components, turning your dream space into reality is easy and hassle-free!
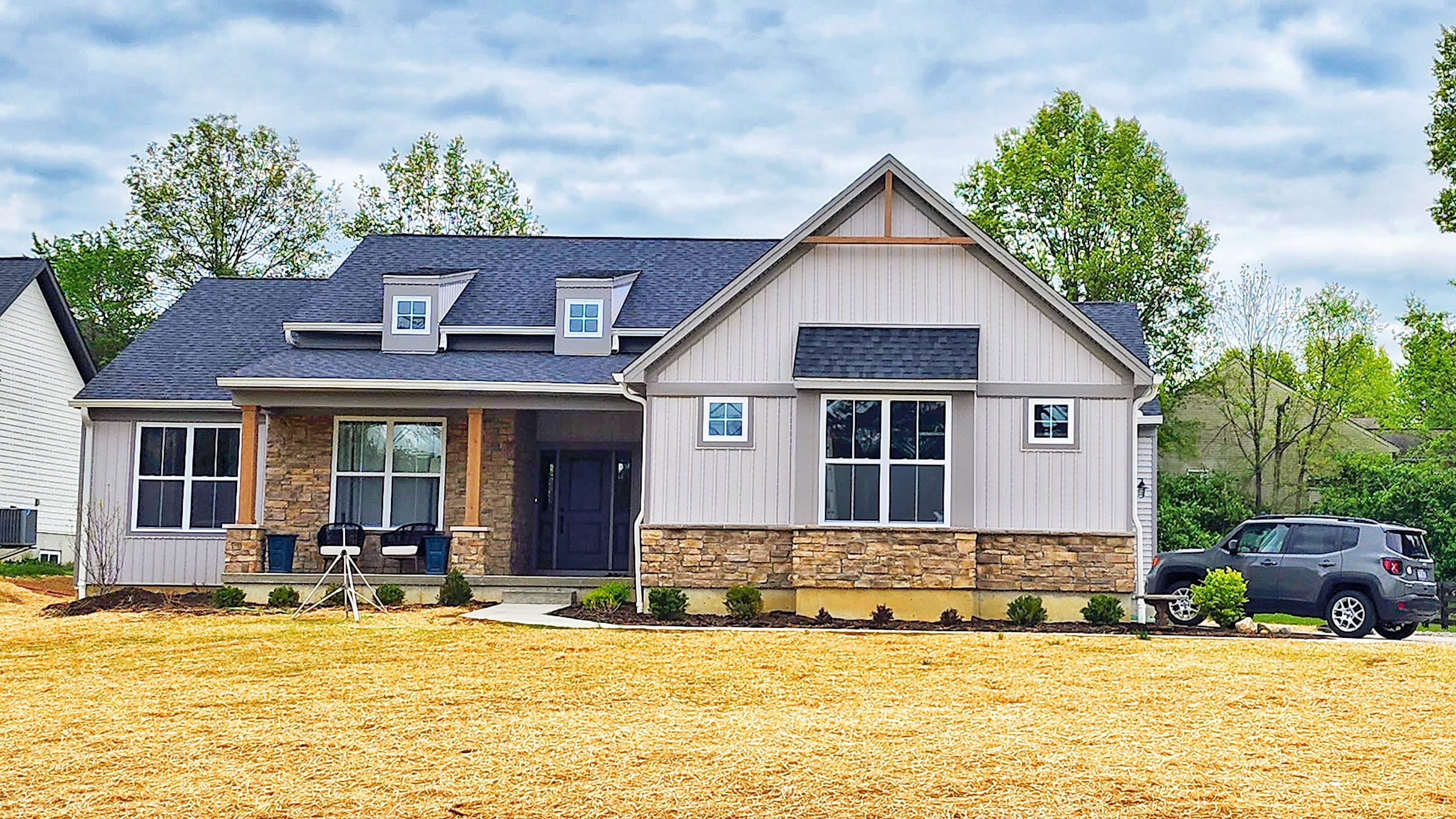
Cost-Effective 45×90 Barndominium Kit Construction
A barndominium kit makes the building process easier with pre-cut components that perfectly match your project, saving you time and money. With affordable materials and a focus on efficiency, you can create a high-quality home that doesn’t sacrifice strength or style.
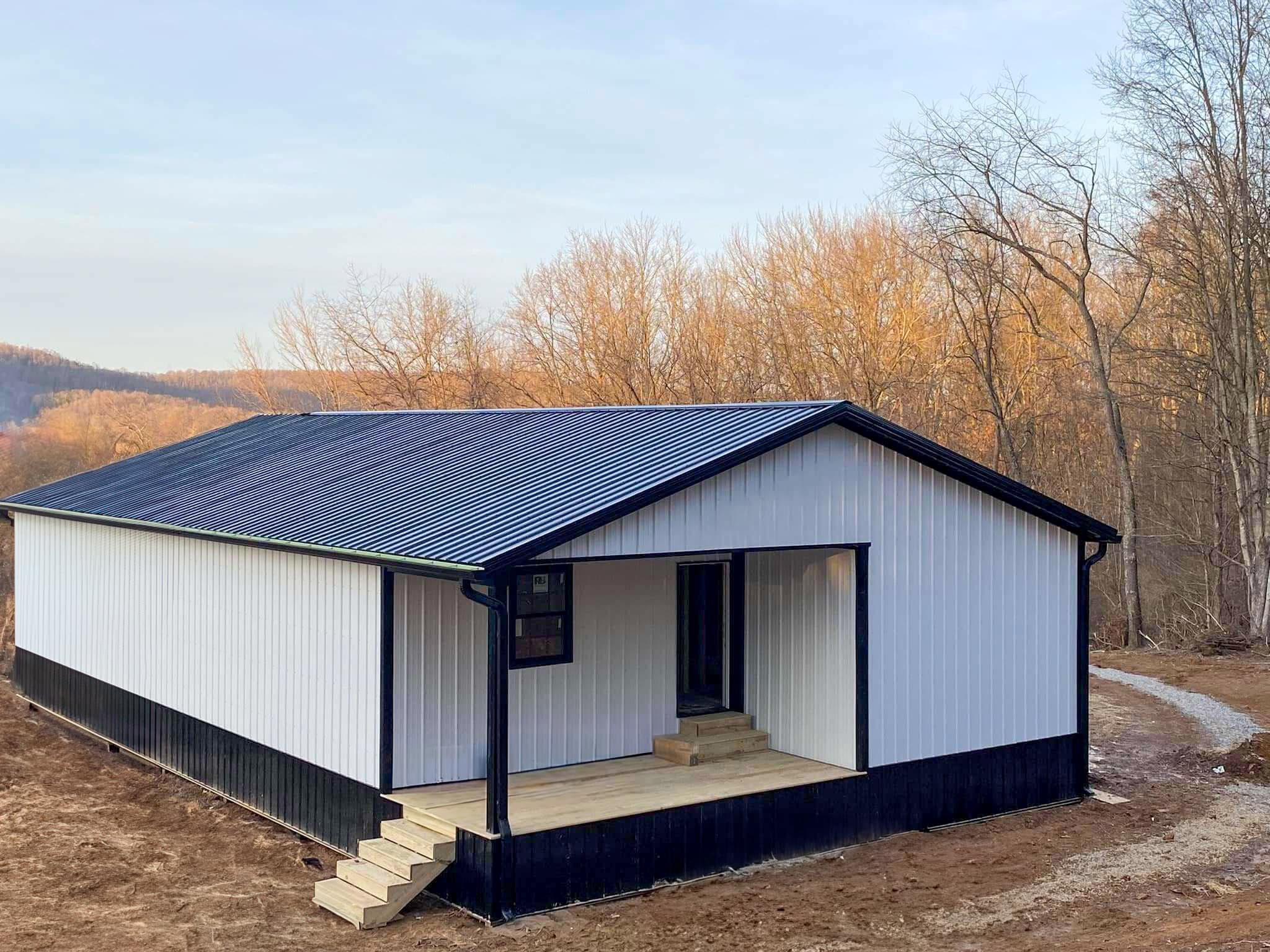
Customizable Layout For 45×90 Barndominiums
A 45×90 barndominium provides the perfect canvas to design your ideal space. Whether you’re looking for extra bedrooms, bathrooms, a home office, or an attached garage, the possibilities are endless. Using our 3D builder tool, you can easily customize your layout, pick finishes, and add personal details like dormers or shelving, ensuring your barndominium fits your vision perfectly.
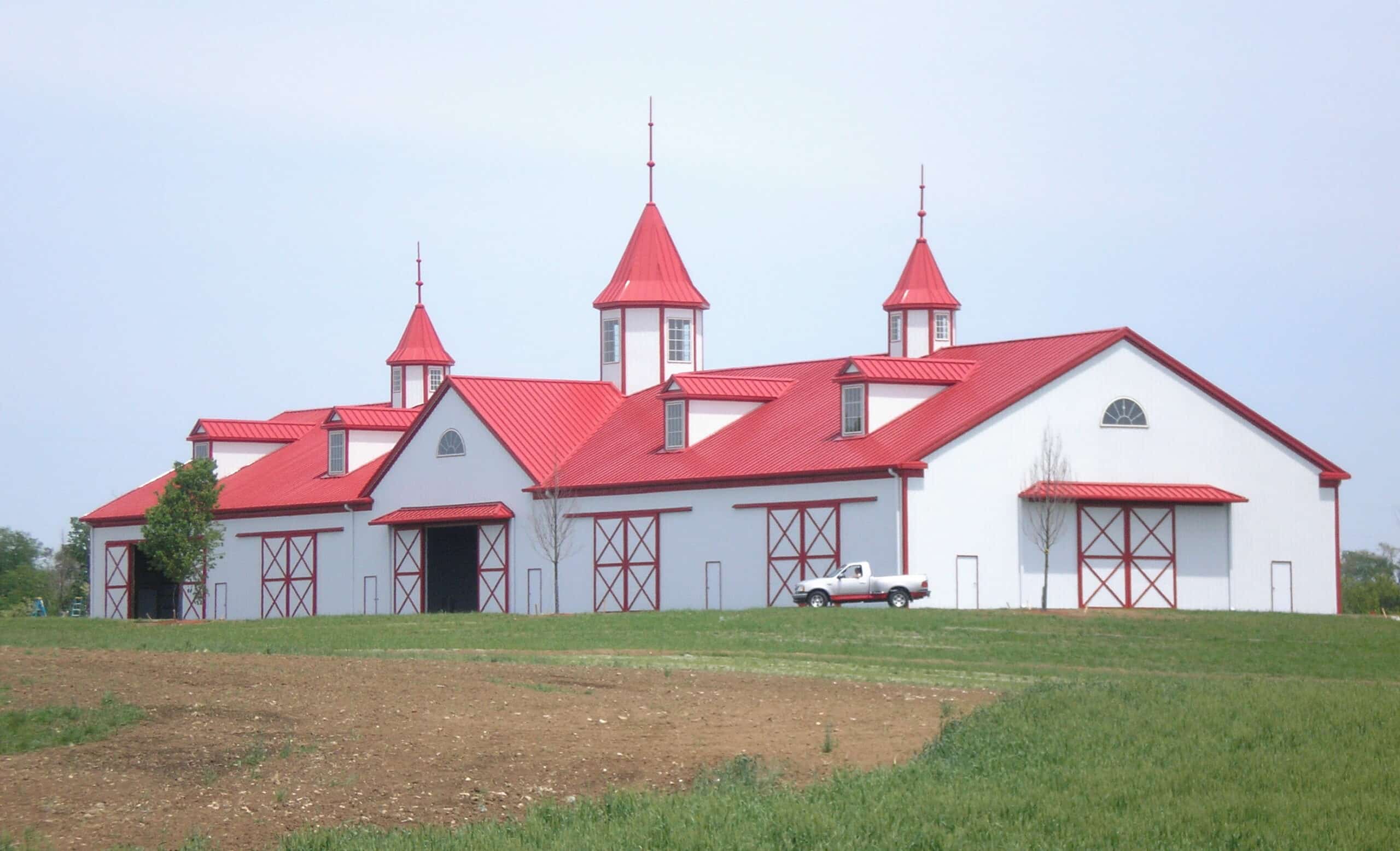
Durable And Low-Maintenance 45×90 Barndominiums
45×90 barndominium kits are built to last, with custom-cut roof trusses and durable metal siding and roofing panels that can handle tough weather conditions. You’ll get reliable protection with minimal upkeep, ensuring your home stays in great shape without the hassle of frequent repairs.

45×90 BARNDOMINIUM FLOOR PLANS
Our 3D building tool allows you to easily create the perfect floor plan for your 45×90 barndominium kit. Whether you want to add extra bedrooms, bathrooms, or an attached garage with custom doors, everything can be tailored to your needs. Play around with different colors, roof styles, and interior features to bring your vision to life. If you have a specific idea that isn’t captured by the tool, don’t hesitate to reach out. We’re here to help you design the ideal layout for your barndominium.
OUR PROCESS
Step by Step
01

Design
Take full control with our interactive 3D Builder. Customize everything you want, from colors and styles to dimensions. Make the space is truly yours! Experiment with different ideas, adjust until it feels just right, and then turn your dream into a one-of-a-kind reality with a build that’s uniquely yours.
02
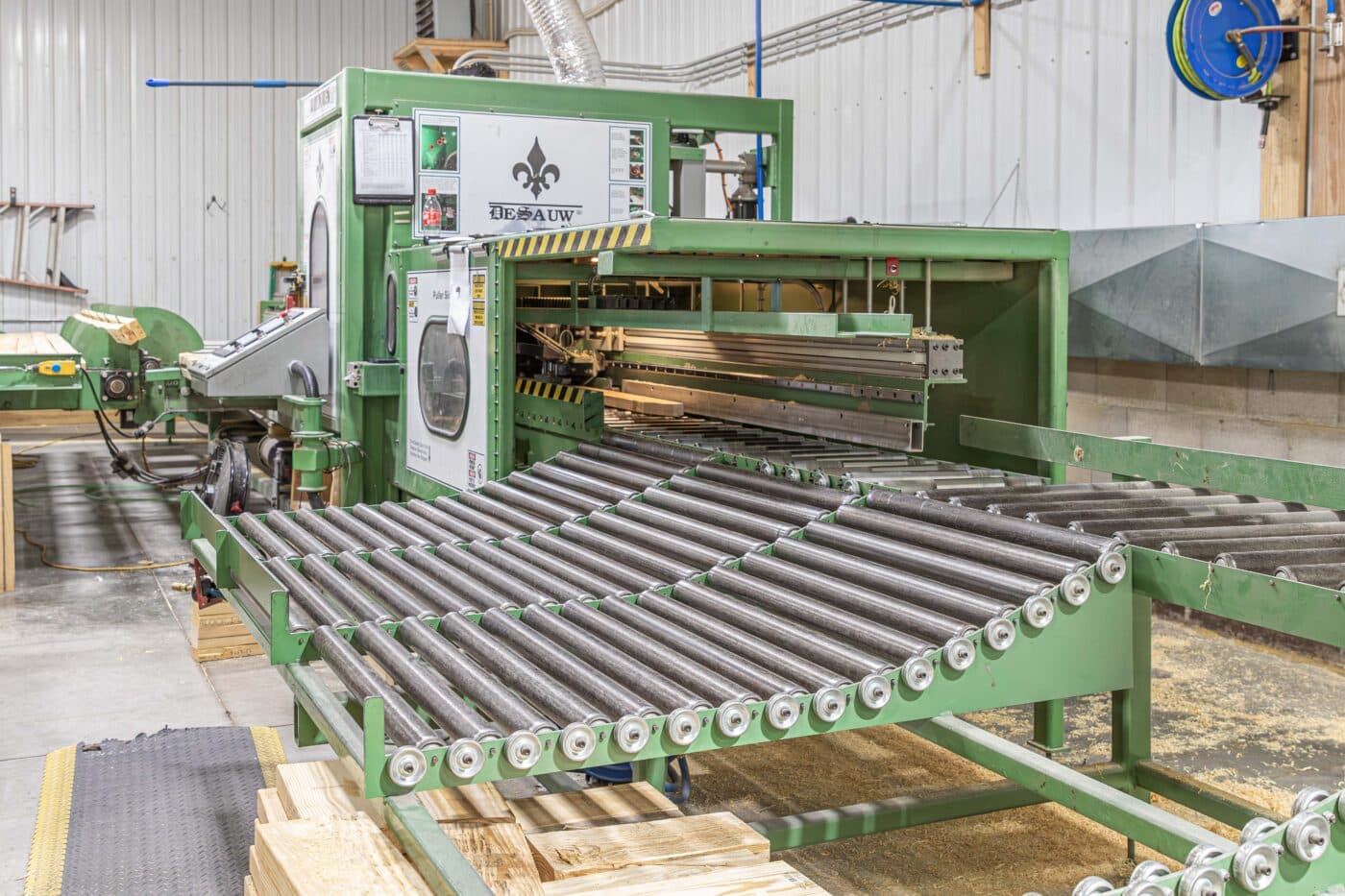
Assembly
As soon as you place your order, we get moving immediately. Each metal panel is precisely cut, and all components are carefully packed and prepared for seamless delivery. Our goal is clear: deliver your materials quickly so you can start your project on time and stay within budget.
03
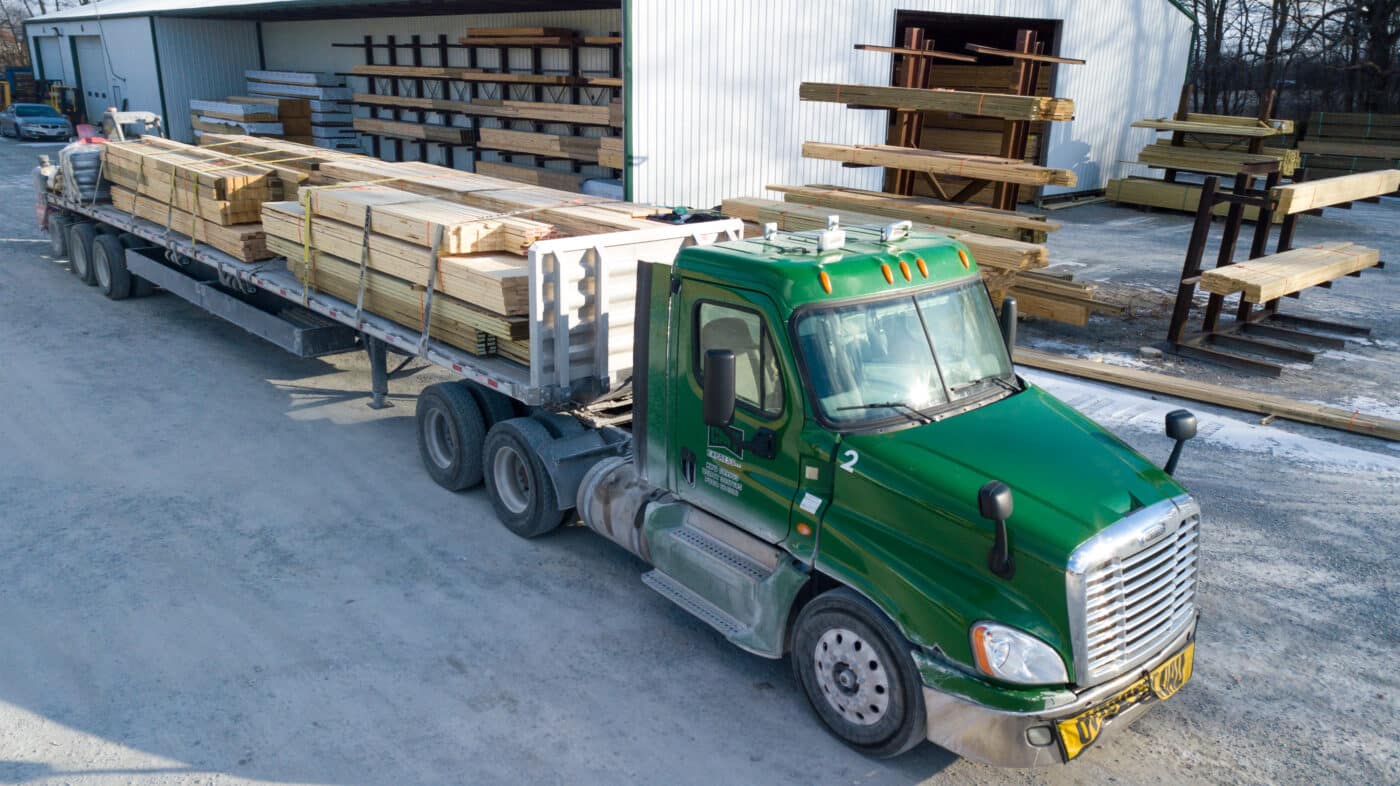
Delivery
Once your materials are ready, we ensure they’re shipped quickly and efficiently. We make sure everything arrives on time and exactly where it’s needed, keeping your project on schedule.
Recent BARNDOMINIUM KIT PROJECTS
Take a look at some of our recently completed barndominium kit projects and see the endless possibilities for yourself. With a wide range of color options, roofing styles, and single- or multi-story designs, these kits offer incredible flexibility. If you’re not sure what your perfect barndominium looks like, browse our past projects for inspiration. Whether you’re dreaming of a cozy two-bedroom getaway or a spacious three- to five-bedroom home, we have the ideal barndominium size to suit any layout.

