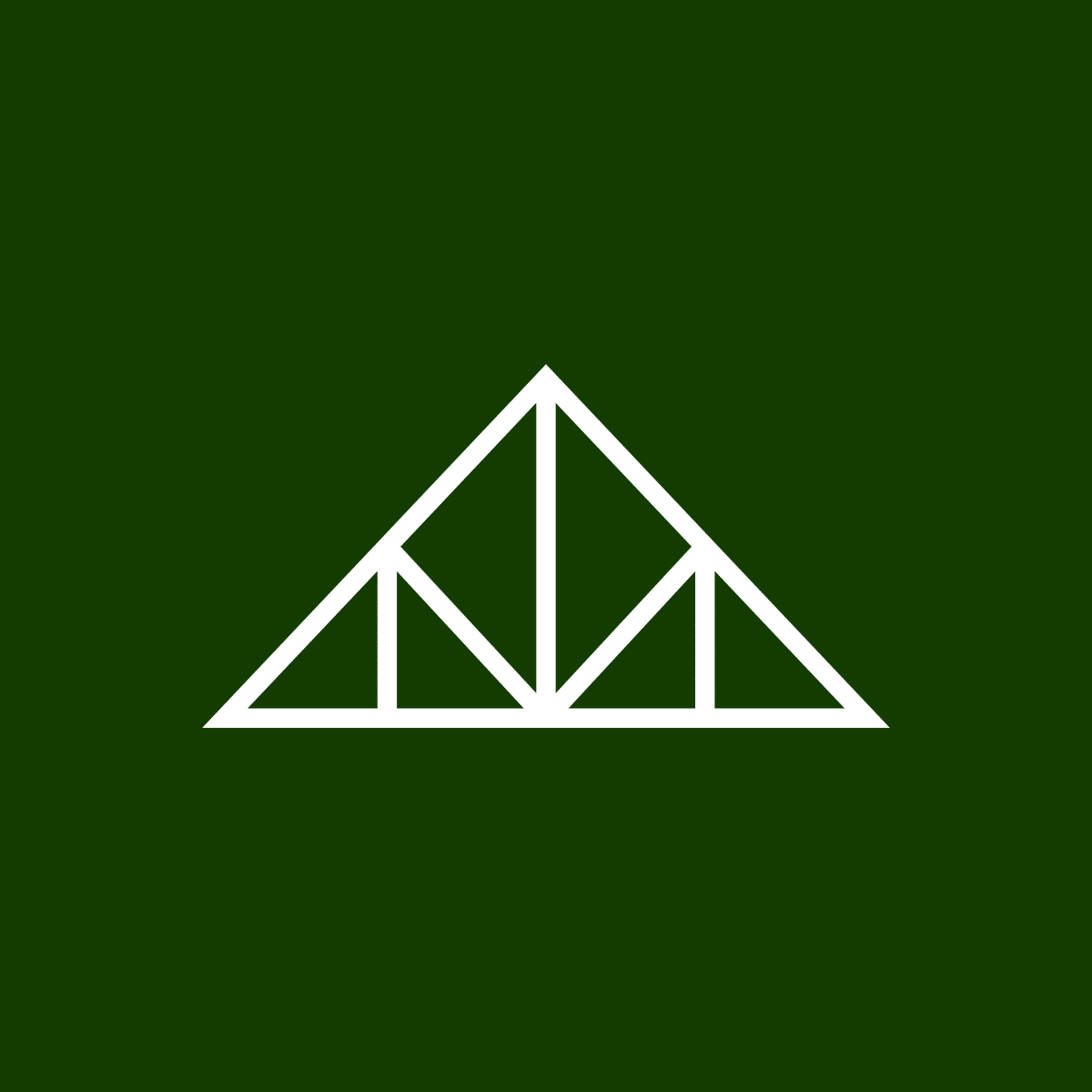Serving Southeast Ohio Since 2007



60×80 BARNDOMINIUM KITS
Barndominiums are gaining popularity for blending the rustic appeal of a barn with the convenience of modern condos. The 60×80 Barndominium Kit strikes an ideal balance between ample space and functional living. Its adaptable size is perfect for a primary home, guest suite, or vacation retreat, all while providing the warmth and distinct look of a barn-inspired design.
60×80 BARNDOMINIUM KIT FEATURES


Premium Metal Panels
All the metal panels for our 60×80 Barndominium Kits are manufactured in-house. By utilizing top-quality materials and an efficient production process, we ensure that you receive high-grade metal promptly and reliably.


Top-Quality Roof Trusses
At CMT Components, we design and manufacture high-quality roof trusses for our 60×80 Barndominium Kits. Whether you need complex roof designs or specific size requirements, we can create trusses tailored to your exact needs, with lengths of up to 100 feet.


Quality Customer Service
We are dedicated to delivering a top-notch experience from the design phase through to project completion. Our priority is clear communication, precise manufacturing, and high-quality materials for our 60×80 Barndominium Kits and other products. Feel free to contact us for more information!

Cost-Effective 60×80 Barndominium Kit Construction
Our 60×80 Barndominium Kits offer a budget-friendly housing solution. With steel or wood frame construction, material costs are much lower than those of traditional homes, and quicker assembly and reduced labor further enhance affordability. This approach provides an economical option without sacrificing quality or durability.

Customizable Layout For 60×80 Barndominiums
Our 60×80 Barndominium Kits can be customized to fit your specific needs, whether you’re looking for additional bedrooms, a home office, or recreational areas. Create your Barndominium just the way you envision it. If you have a particular color in mind, use our color visualization tool to see your ideas come to life!

Durable And Low-Maintenance 60×80 Barndominiums
Built to withstand harsh weather, our 60×80 Barndominium Kits offer exceptional durability. Featuring robust metal siding and roofing, they deliver a strong, low-maintenance exterior that demands much less upkeep than traditional homes.

60×80 BARNDOMINIUM FLOOR PLANS
Our range of 60×80 Barndominium Kit floor plans is crafted to suit various lifestyles and needs. Each design features open living spaces, spacious kitchens, and flexible areas that can be customized for home offices, guest rooms, or hobbies. Explore our plans to find the perfect blend of style and functionality for your ideal 60×80 Barndominium.
OUR PROCESS
Step by Step
01

Design
Start by using our 3D Builder to visualize your design. Choose your desired color, style, and dimensions, and then complete your order with us.
02

Assembly
After receiving your order, we immediately start manufacturing and packaging your black metal building supplies. We prioritize speed and efficiency to save you both time and money!
03

Delivery
Once your supplies are prepared, we load them onto one of our trucks, and a skilled driver from our team will deliver your black metal building materials directly to your job site or property.
60×80 BARNDOMINIUM KIT PROJECTS
Our 60×80 Barndominium Kits offer a unique and versatile living option, combining the rustic appeal of a barn with the modern amenities of a condominium. Featuring cost-effective construction, customizable layouts, and exceptional durability, they’re ideal for primary residences, guest accommodations, or vacation retreats. Discover a stylish and practical way of living with this outstanding choice!



