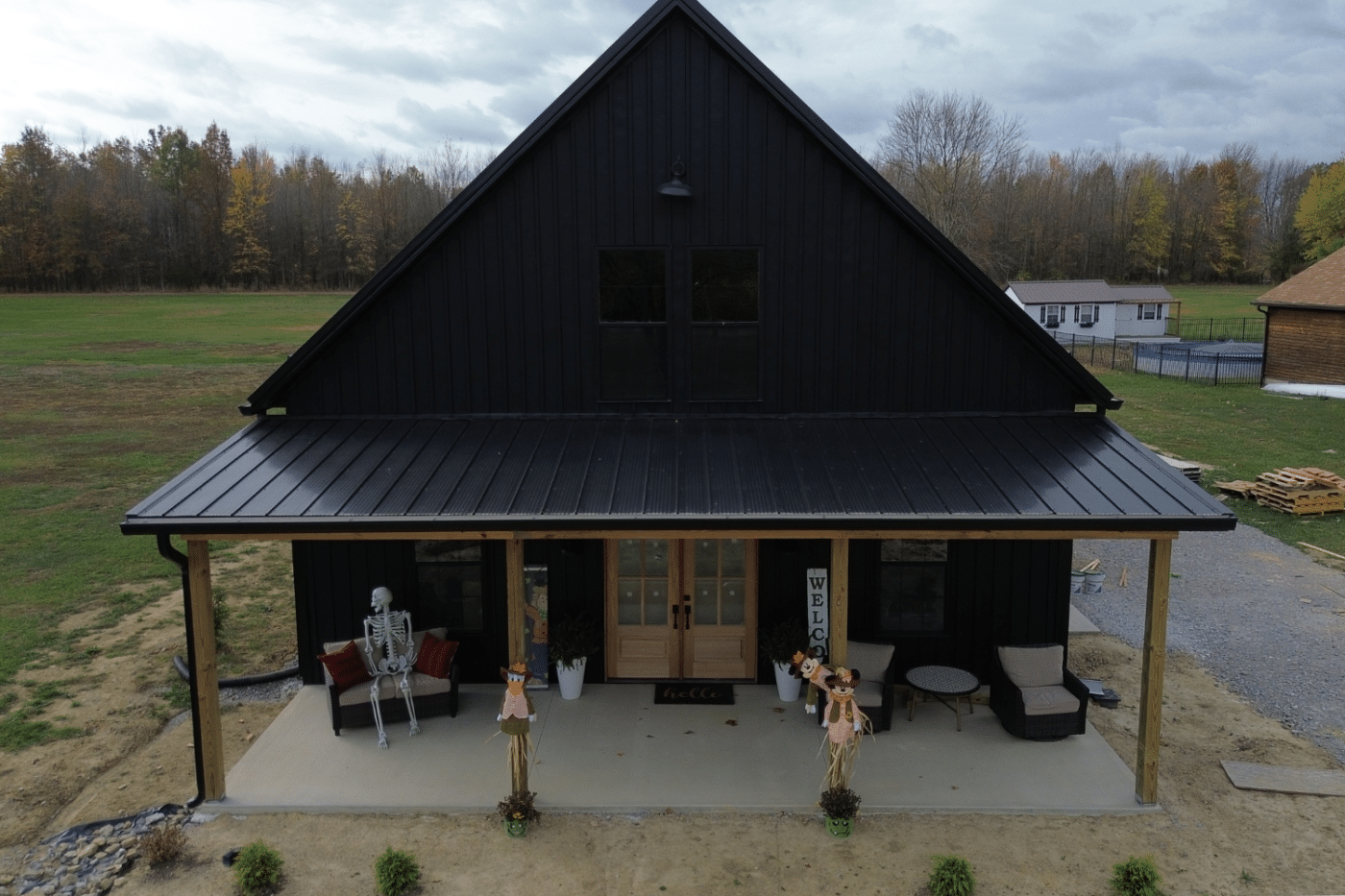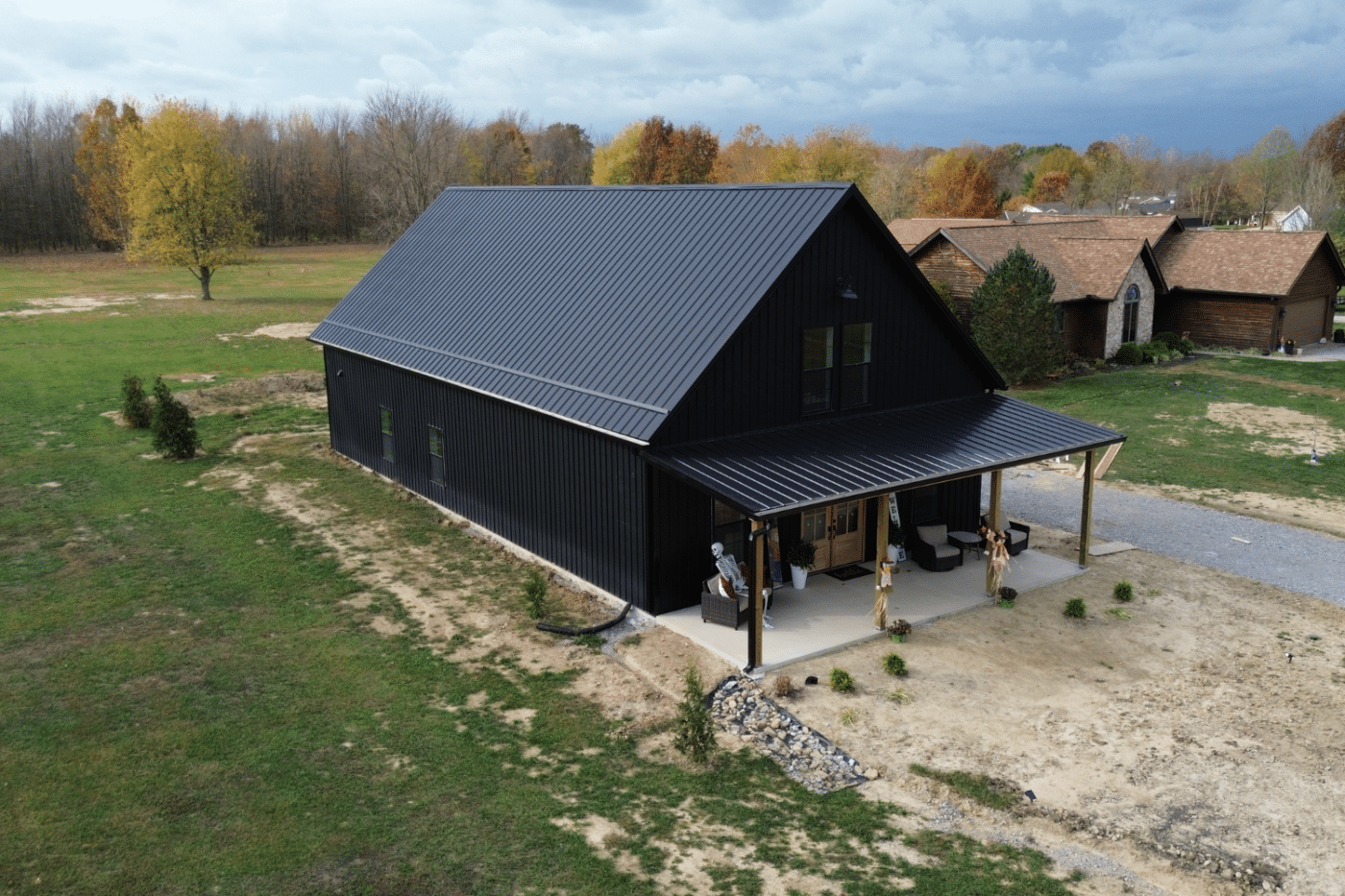Serving Southeast Ohio Since 2007
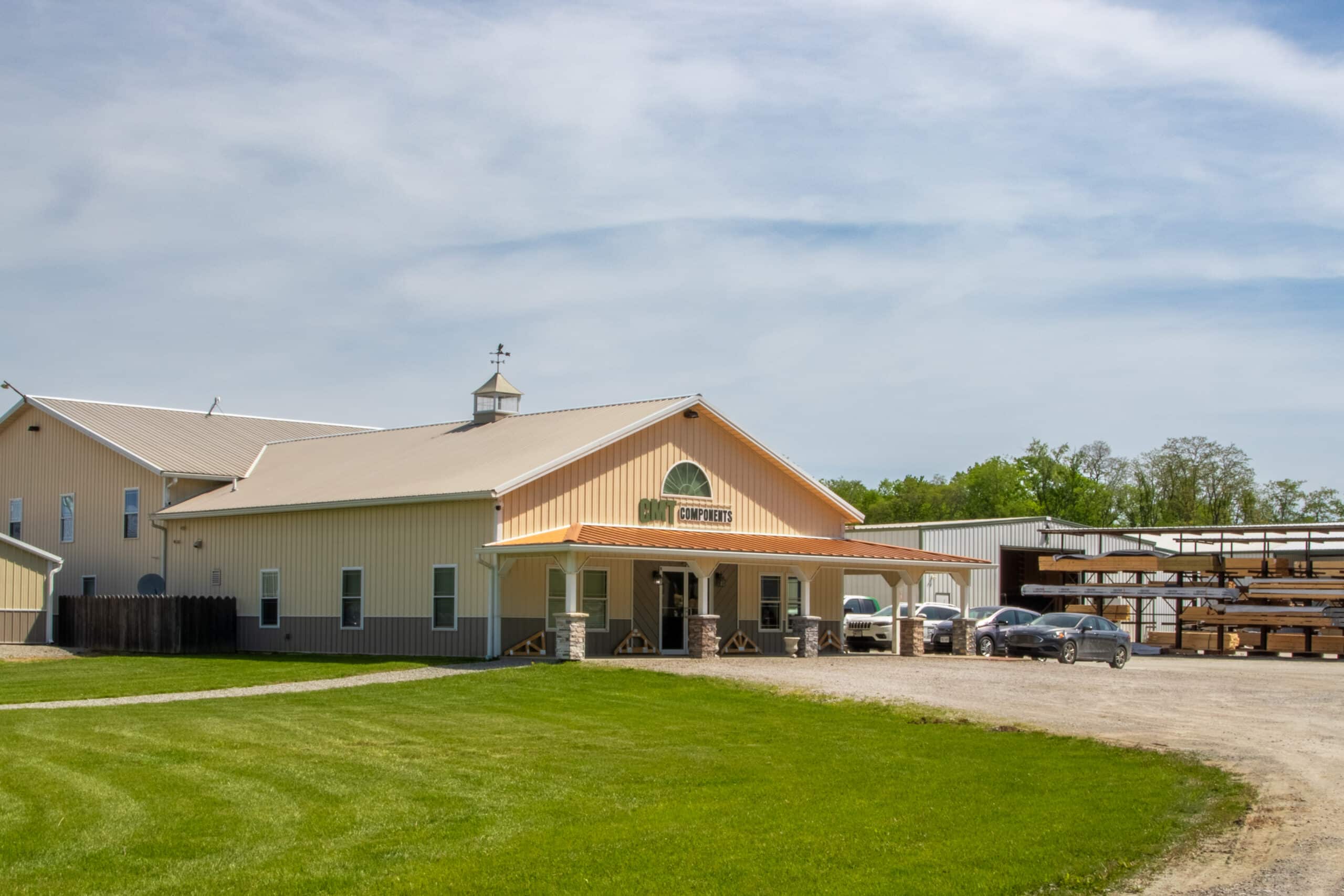
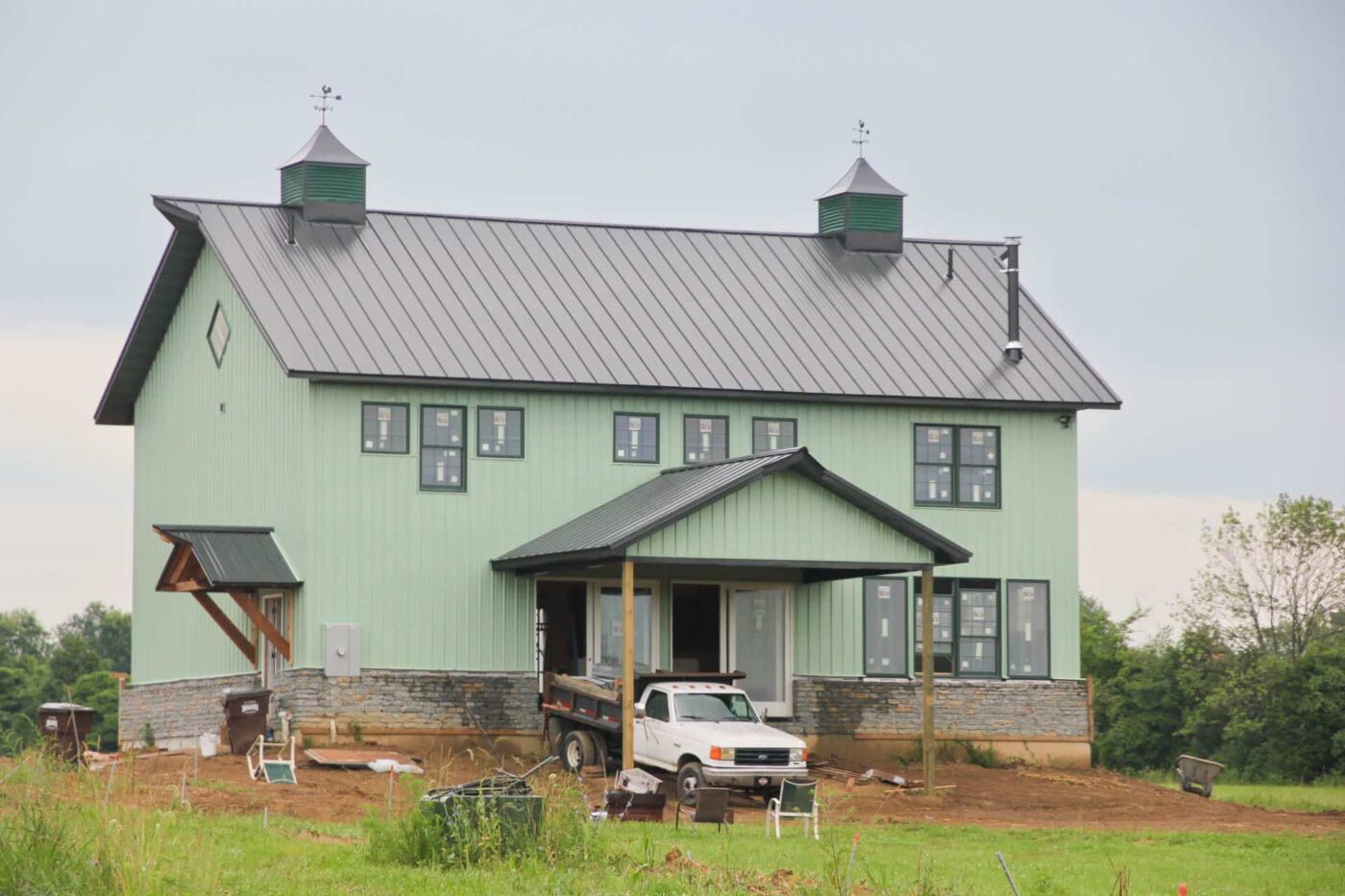
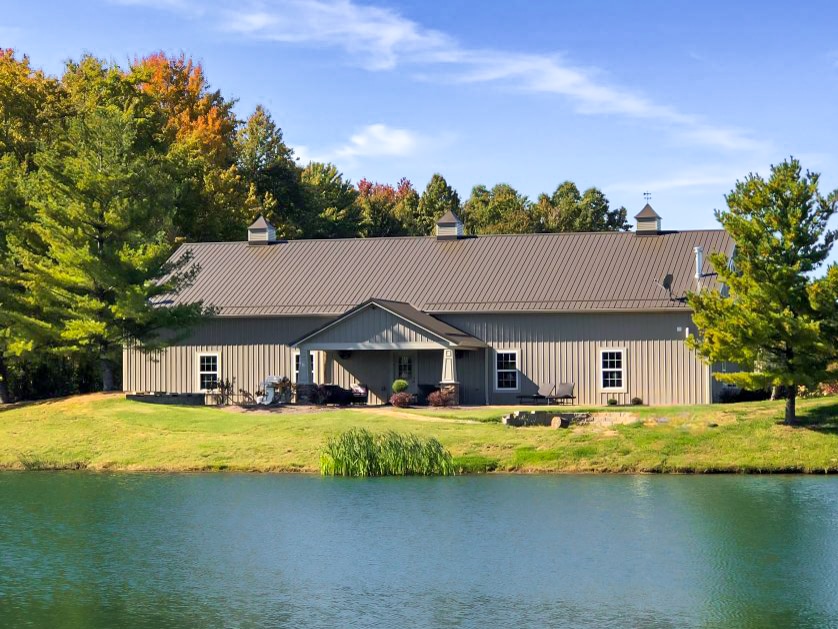
75×90 BARNDOMINIUM KITS
A 75×90 barndominium kit is the perfect mix of rustic charm and modern comfort. Whether you’re looking for a full-time home, a guesthouse, or a weekend getaway, this space can be customized to fit your needs. You can easily add extra bedrooms, a home office, or an open living area to match your lifestyle. Built with durable materials and designed for easy living, this barndominium makes everyday life feel a little more special.
75×90 BARNDOMINIUM KIT FEATURES
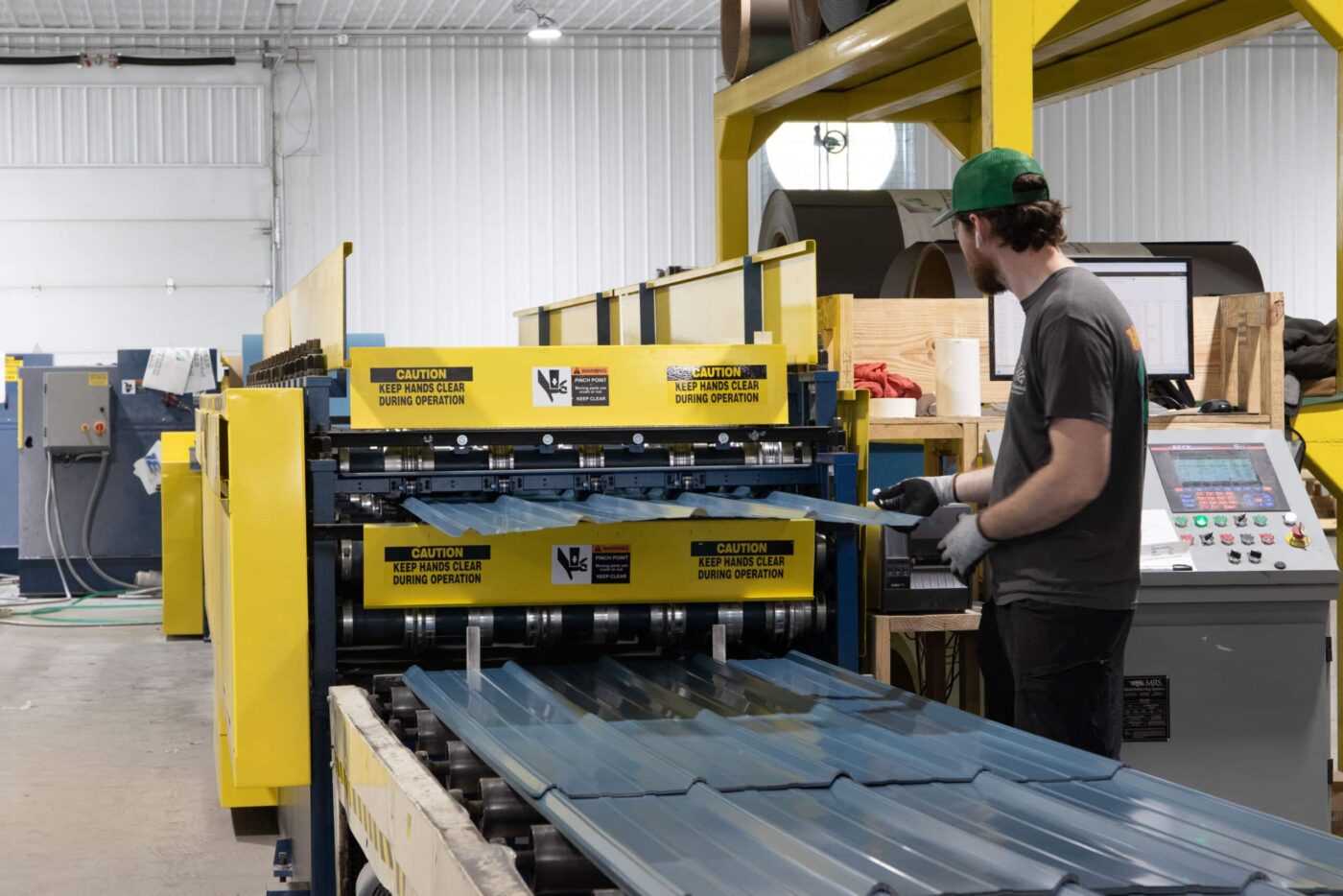

Premium Metal Panels
Forget about the hassle of cutting metal panels for your 75×90 barndominium. We take care of it! At CMT Components, we handle all the cutting in-house, ensuring your panels are perfectly sized for your project. With premium materials and an efficient production process, we provide durable, high-quality components that keep your build on track and moving forward seamlessly.
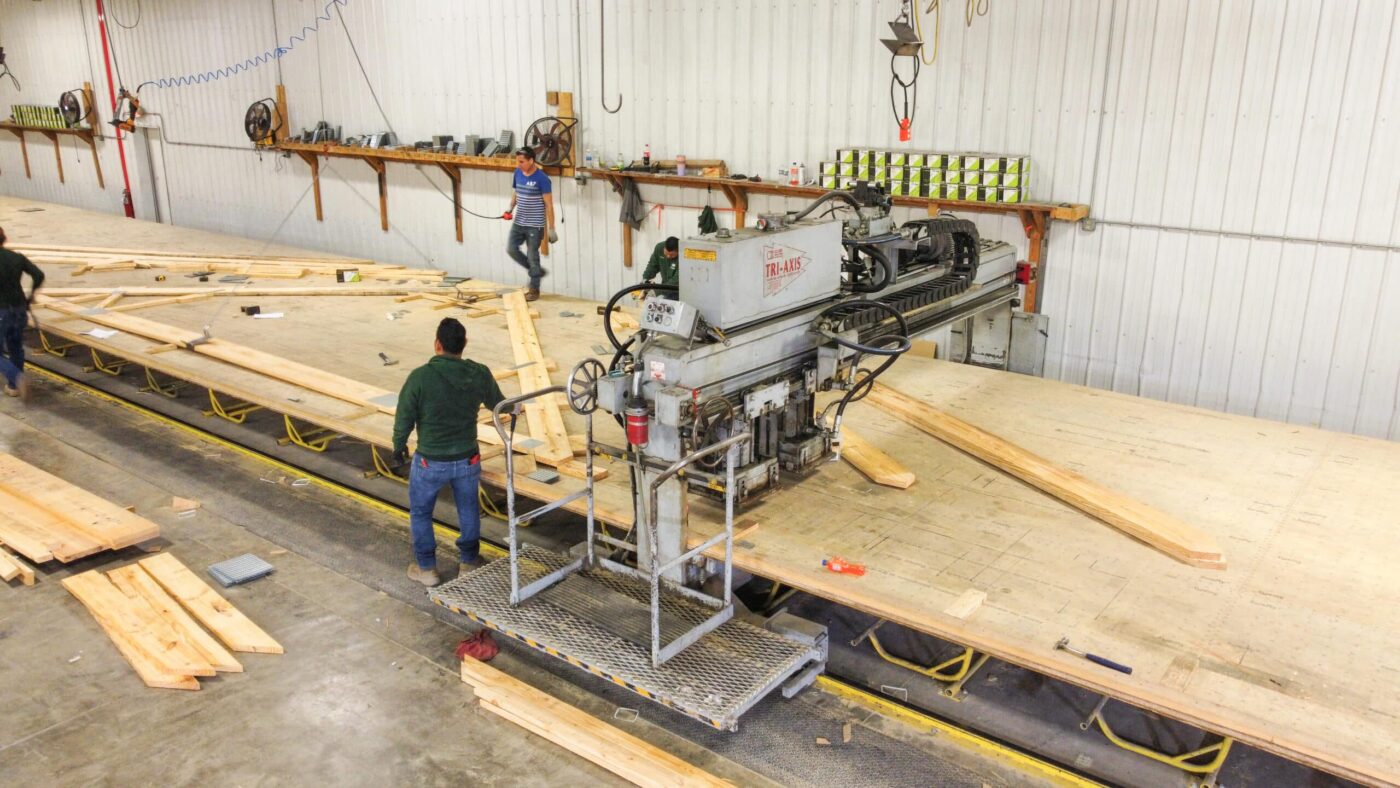

Top-Quality Roof Trusses
For large projects like a 75×90 barndominium, precision and efficiency are essential. At CMT Components, we custom-cut roof trusses up to 100 feet long, providing exactly what your pole barn needs without any extra hassle. Our goal is to streamline your build by delivering materials that are ready to assemble and prepped for your job site. With CMT Components, you can expect a quicker, smoother construction process from beginning to end.
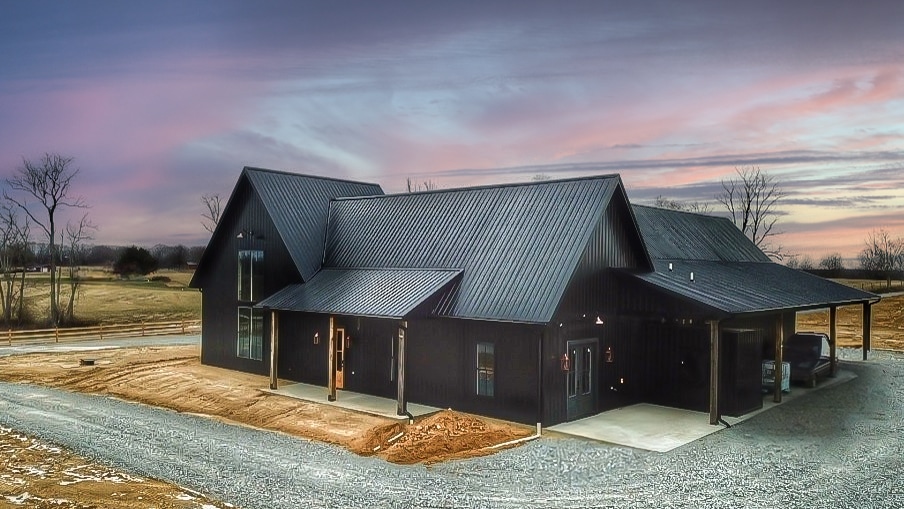

Quality Customer Service
If you have a vision for your space, we’re here to bring it to life! Our expert team of designers and manufacturers work together to create a custom pole barn kit tailored to your needs. From design to custom cutting and assembly, we handle every step and deliver a high-quality kit straight to your job site. With CMT Components, creating your dream space is simple and stress-free!
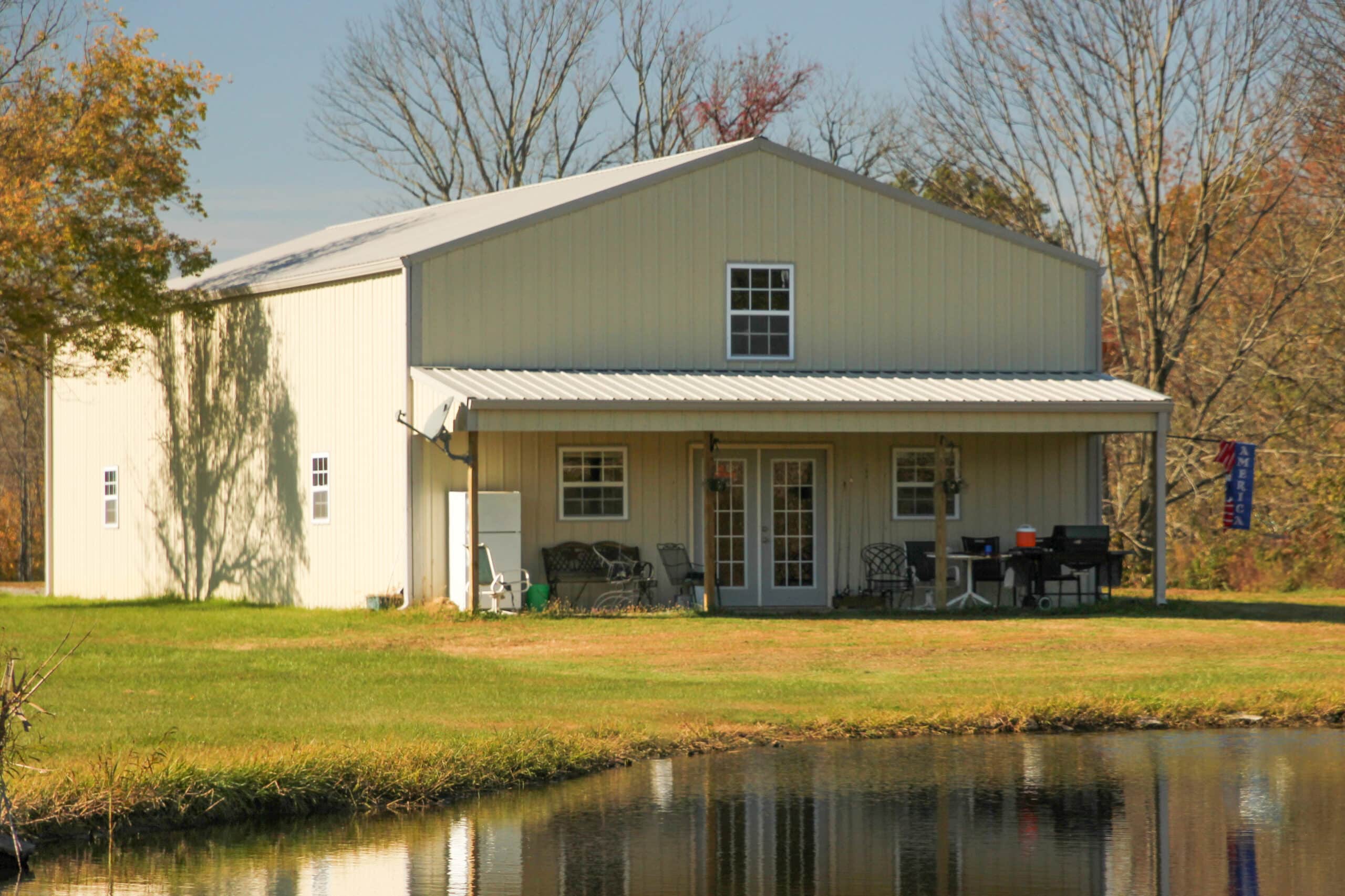
Cost-Effective 75×90 Barndominium Kit Construction
A barndominium kit simplifies the building process with pre-cut components that are designed to fit your project exactly, helping you save both time and money. With cost-effective materials and an emphasis on efficiency, you can build a high-quality home that doesn’t compromise on strength or style.
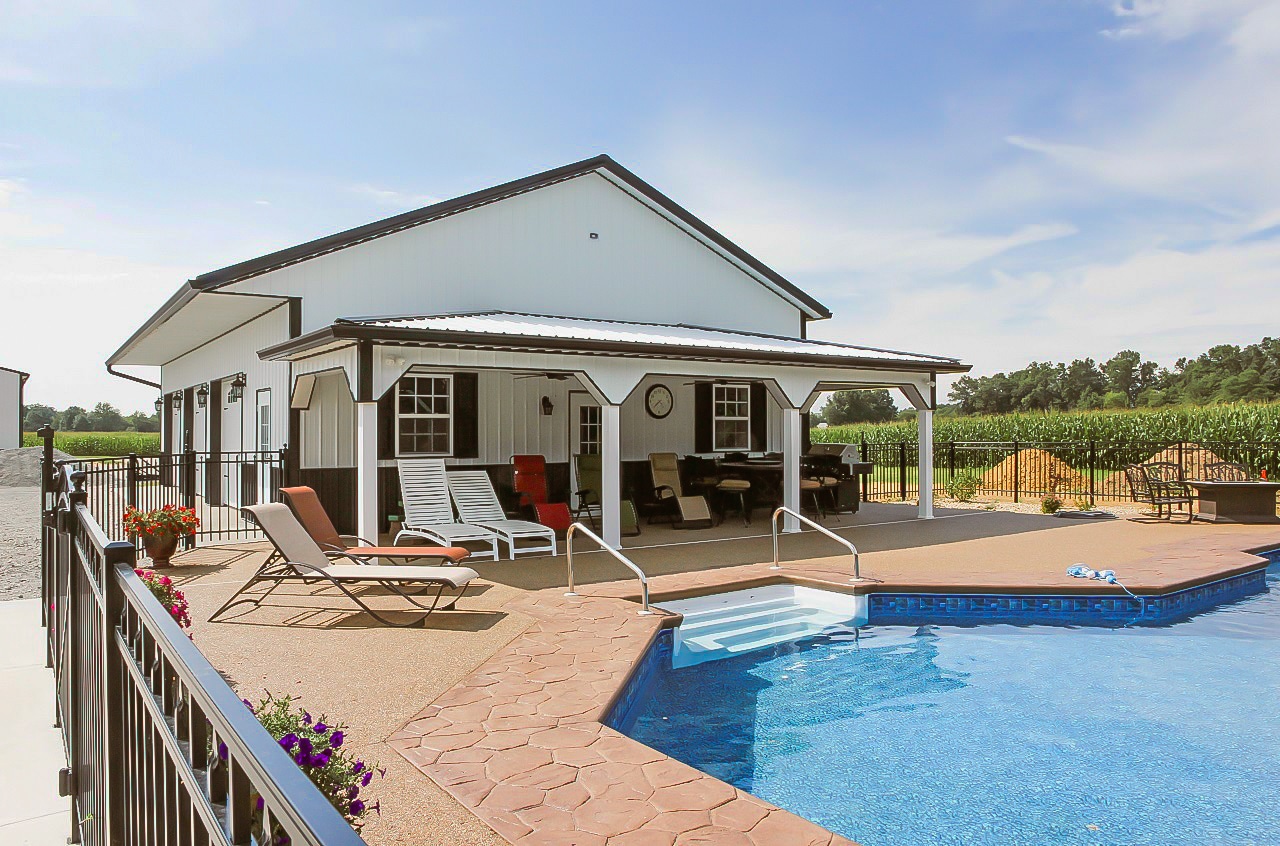
Customizable Layout For 75×90 Barndominiums
A 75×90 barndominium offers plenty of space to design the layout of your dreams. Whether you need extra bedrooms, bathrooms, a home office, or an attached garage, the possibilities are endless. With our 3D builder tool, you can easily plan your barndominium by adjusting layouts, choosing finishes, and adding personal touches like dormers or shelving to make the space truly yours.
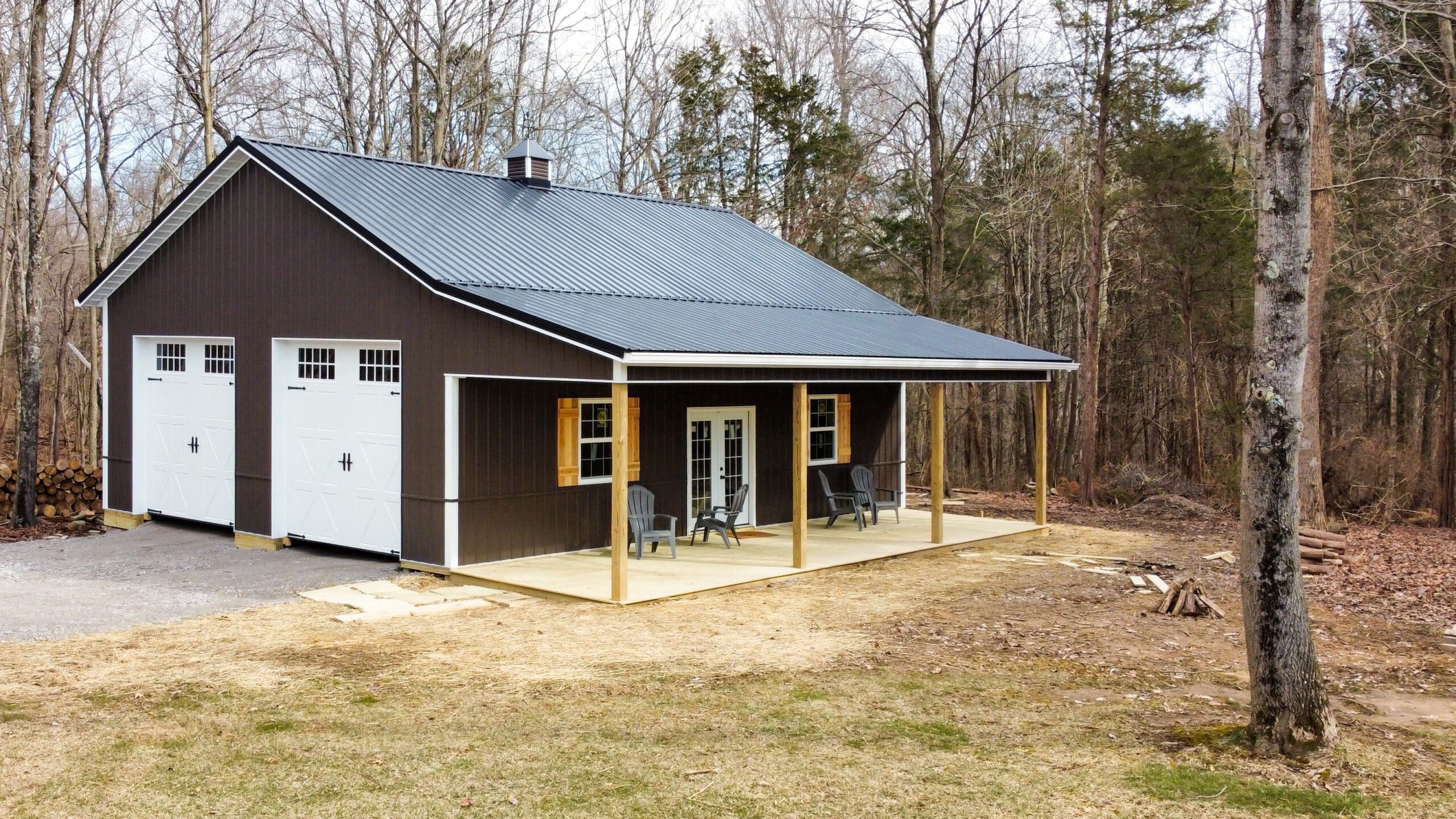
Durable And Low-Maintenance 75×90 Barndominiums
75×90 barndominium kits are designed for durability, featuring custom-cut roof trusses and sturdy metal siding and roofing panels that stand up to harsh weather. You’ll enjoy reliable protection and minimal maintenance, keeping your home looking great without the need for constant repairs.
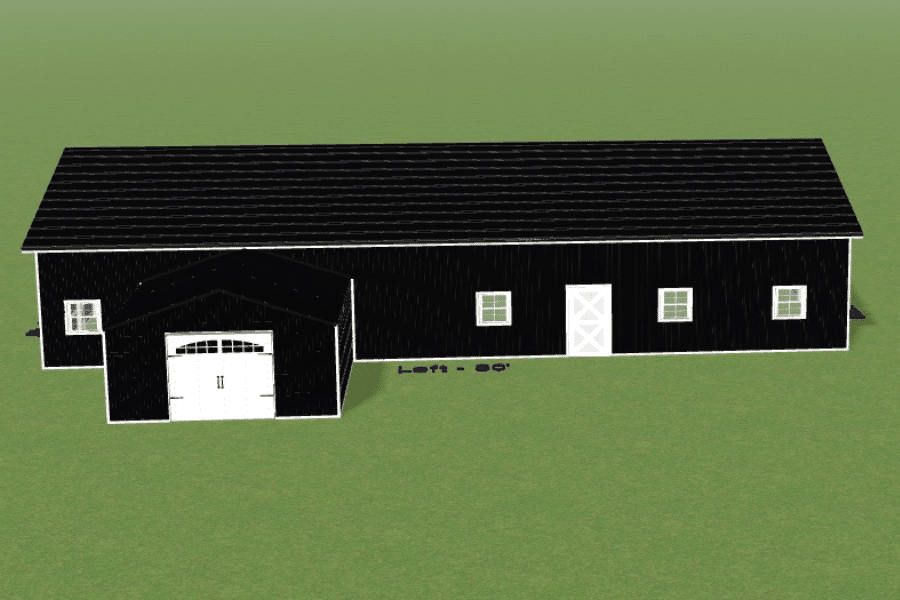
75×90 BARNDOMINIUM FLOOR PLANS
Our 3D building tool makes it easy to design the ideal floor plan for your 75×90 barndominium kit. Whether you want to add more bedrooms, extra bathrooms, or an attached garage with custom doors, you can tailor it all to fit your needs. Experiment with different colors, roof styles, and interior features to bring your vision to life. If you have a unique idea that the tool doesn’t quite capture, feel free to reach out. We’re here to help you create the perfect layout for your barndominium.
OUR PROCESS
Step by Step
01

Design
Take the reins with our interactive 3D Builder. Customize everything from colors and styles to dimensions, making the space totally yours. Play around with ideas, tweak things until it’s perfect, and then turn your dream into reality with a build that’s one-of-a-kind.
02
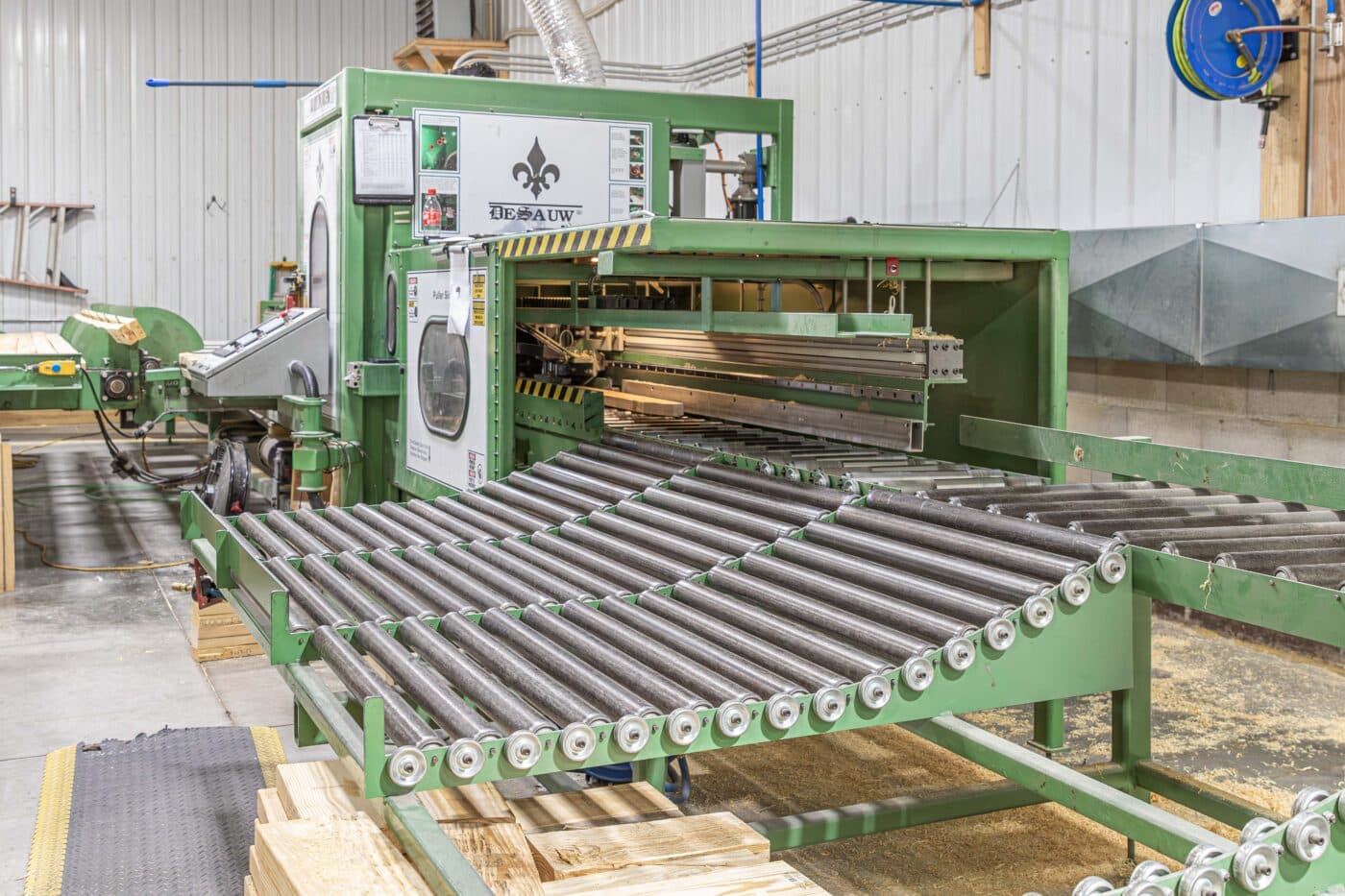
Assembly
Once you place your order, we get to work right away. Every metal panel is cut precisely, and the components are packed with care and prepped for smooth delivery. Our goal is simple: get your materials to you fast so you can get started on time and stay on budget.
03
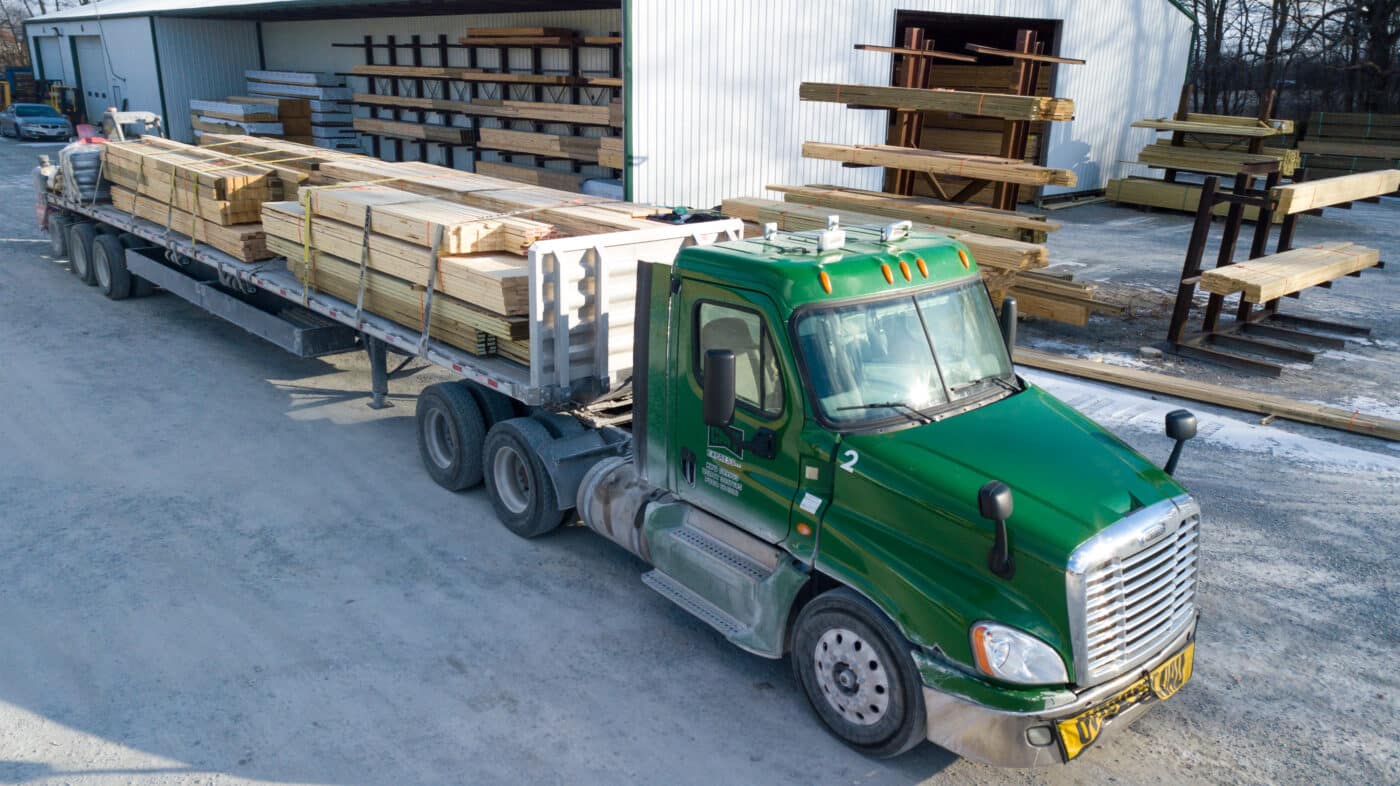
Delivery
Once your materials are ready, we make sure they’re shipped out quickly and efficiently. We ensure everything arrives on time and exactly where you need it, so your project stays on track.
Recent BARNDOMINIUM KIT PROJECTS
Check out some of our recently completed barndominium kit projects and discover the endless possibilities. With a variety of color choices, roofing styles, and both single- and multi-story options, these kits offer unmatched flexibility. Not sure what your ideal barndominium looks like? Browse through our past projects for inspiration. Whether you envision a cozy two-bedroom retreat or a roomy three- to five-bedroom home, we have the perfect barndominium size to fit any layout.

