Serving Southeast Ohio Since 2007
Barndominium Regulations in Ohio | The Complete Guide
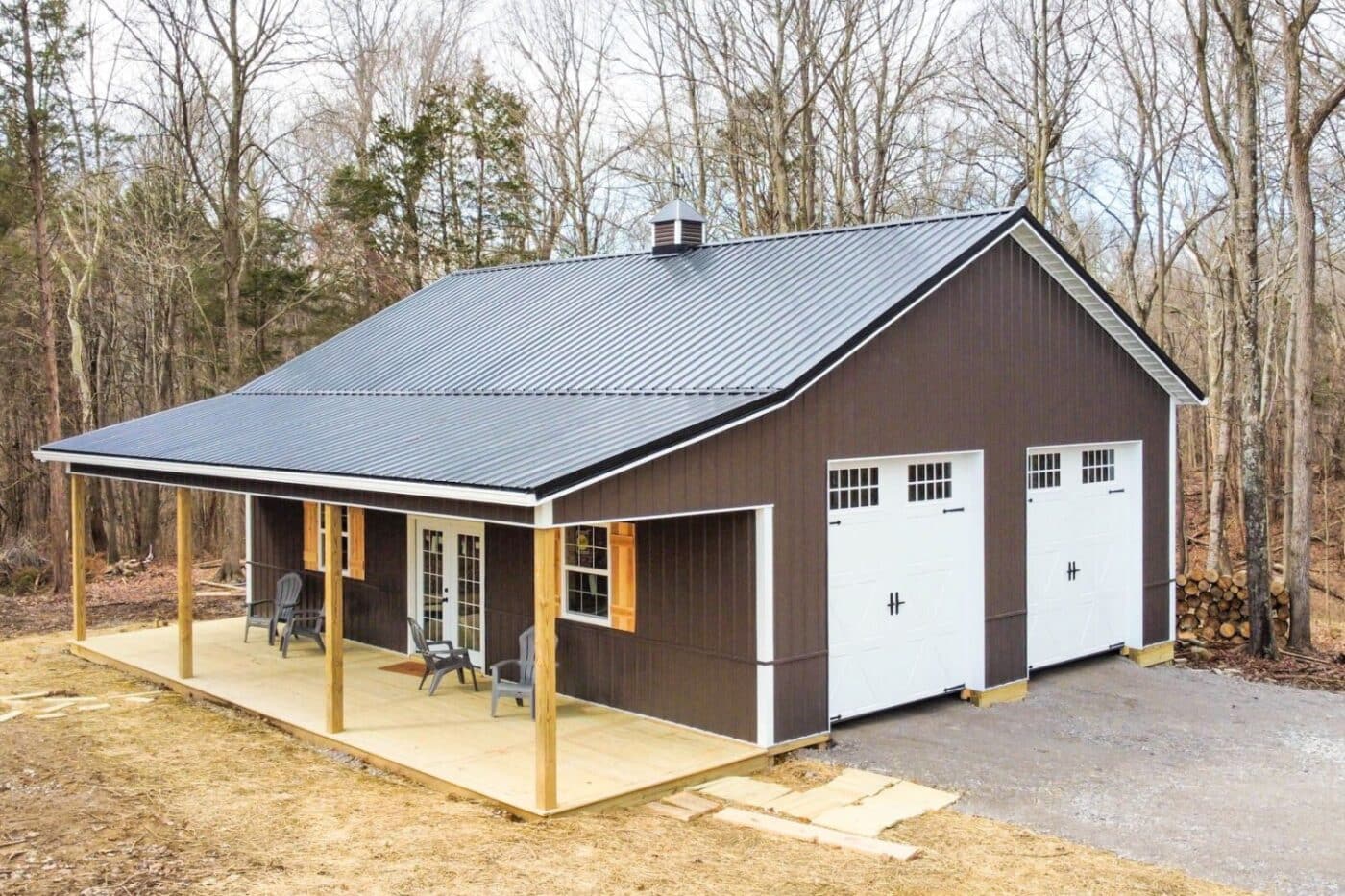
Thinking about building a barndominium in Ohio? Barndominiums, also known as “barndo”, are gaining popularity across the state for their affordability, open layouts, and country charm. But before you break ground, it’s important to understand Ohio’s zoning rules, building codes, and permit requirements.
Are Barndominiums Allowed in Ohio?
Yes, barndominiums are allowed in Ohio, but whether or not you can build one on your property depends on your county, township, or city zoning laws. Ohio doesn’t have a statewide law banning barndominiums. However, local governments often regulate building types, uses, and designs. So, while one township may approve a residential barndominium on a 2-acre lot, another may restrict metal-clad structures or enforce strict aesthetic standards.
What Zoning is Required for a Barndominium?
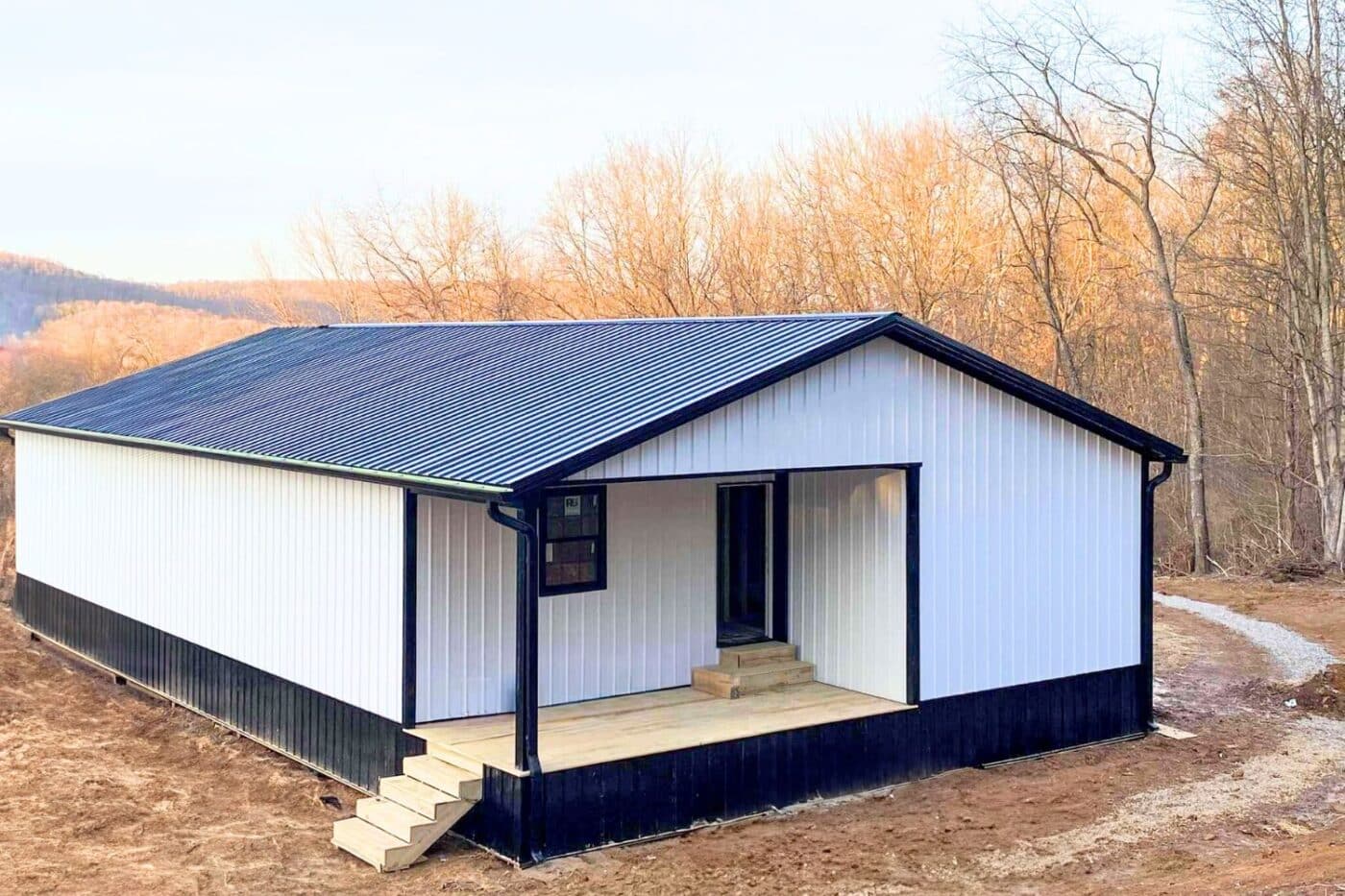
Most barndominiums in Ohio are permitted in residential or agricultural-residential zones. These are typically zoned:
- R-1 or R-2 Single-FamilyResidence
- A-1 or AR Agricultural-Residential or Rural Agricultural
- RR Rural Residential
Your barndo must be classified as a single-family dwelling unit and must meet all housing code standards. If your land is zoned for agriculture or open space but doesn’t allow permanent residential structures, you’ll need to apply for a variance or conditional use permit.
Always check with your local zoning or planning department to determine whether your property is in a district where barndominiums are permitted.
Zoning Permit/Approval?
Yes, before any construction begins, you will need to get a zoning permit or approval from your township or county. The zoning office will review your site plan to make sure of the following:
- The proposed use is permitted in your zoning district
- The building meets minimum square footage requirements
- The structure complies with setbacks and other local rules
Some localities may also require an architectural review if the exterior metal siding or pole barn look doesn’t align with neighborhood standards.
Setbacks, Lot Size & Property Line Requirements
Like all structures, barndominiums in Ohio must comply with local setback requirements, which regulate the distance between your building and the property lines.
Common setback requirements in Ohio include:
- Front yard: 30–50 feet
- Rear yard: 25–40 feet
- Side yard: 10–20 feet
- Minimum lot size: 1–5 acres, depending on zoning
Corner lots, flag lots, or parcels in HOA-controlled developments may have unique setbacks. A variance may be required if your structure encroaches on a setback line.
What Zoning Districts Are Barndominiums Allowed In?
Barndominiums are most commonly allowed in the following zoning districts:
| Zoning District | Permitted Use? | Notes |
| R-1 / R-2 (Residential) | Yes | Must meet design and square footage minimums |
| A-1 / AR (Agricultural-Residential) | Yes | Typically preferred for large rural properties |
| RR (Rural Residential) | Yes | Ideal for hobby farms or country homes |
| Commercial / Industrial | No | Barndos are generally not permitted for residential use in these zones. But if you’re interested in a commercial pole frame building, check out our commercial pole barn kits. |
| Open Space / Conservation | No | These zones often prohibit residential development |
Some areas may allow barndominiums with conditional use permits, especially if the structure blends with the rural character or supports agricultural activities.
What Permits Are Needed to Build A Barndominium?
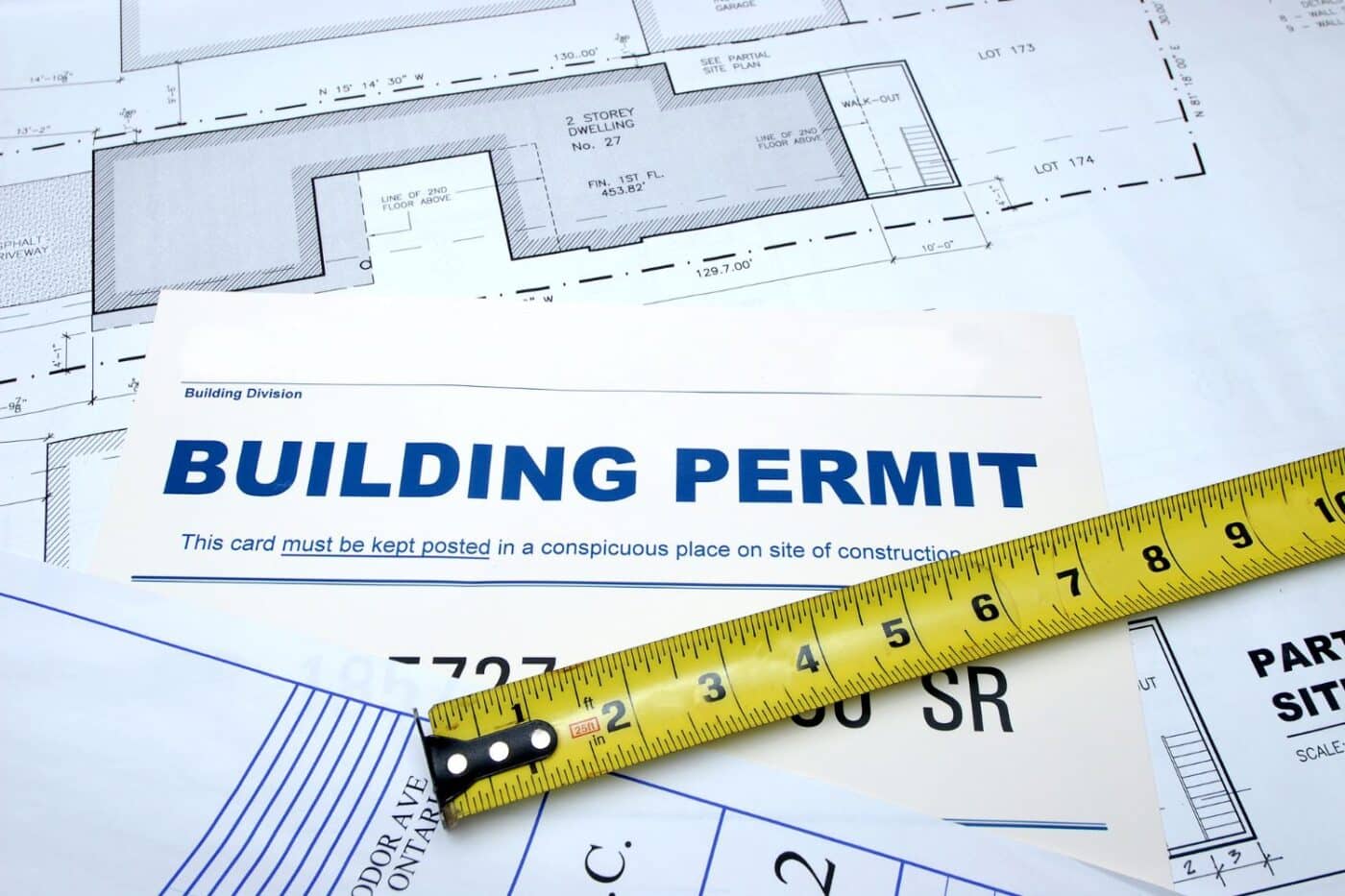
Building a barndominium in Ohio starts long before the concrete is poured or the first frame goes up. One of the most important early steps is making sure you have all the proper permits in place. While the process may vary a bit from one county or township to another, most projects will require a combination of zoning approval, a building permit, and possibly other documents like a driveway permit, septic approval, or stormwater management plan.
Let’s break down what you might need and why it matters.
1. Zoning Approval
Before anything else, you’ll want to confirm that your land is zoned for residential use. Barndominiums are allowed in an agricultural-residential zone, but you’ll need official sign-off.
To get zoning approval, you’ll likely need to submit:
- A detailed site plan showing the layout of your proposed barndo
- Setback measurements from property lines
- Information on intended use (full-time residence, guest house, etc.)
This step ensures your structure meets local development rules, such as minimum lot size, setback distance, and permitted uses for your zoning district. Some localities might require a public hearing if you’re requesting a variance or conditional use.
2. Building Permit
Once zoning is approved, the next step is applying for a building permit. This ensures your barndominium will meet Ohio’s Residential Building Code, including structural integrity, fire safety, energy efficiency, and sanitation requirements.
You’ll typically need to provide:
- Blueprints or architectural plans (sometimes sealed by a licensed engineer)
- Structural details for framing, foundation, and roof
- Mechanical layouts for electrical, HVAC, and plumbing systems
- Estimated project value or cost of materials
Fees for a building permit usually range from $500 to $2,000+, depending on the square footage and the scope of your project. Some counties calculate fees based on valuation, while others use flat rates per square foot.
3. Health Department Approval (if using septic)
If your property isn’t connected to a municipal sewer system, you’ll need approval from the local health department for your on-site septic system. This typically requires:
- A soil test or percolation test
- A septic system design
- Application and inspection fees
Septic permits can cost anywhere from $300 to over $1,000, depending on site conditions and system type.
4. Driveway & Access Permits
Planning to add a new driveway that connects to a public road? You may need a driveway or access permit from the county engineer’s office or township authority. This ensures your driveway won’t interfere with drainage, traffic visibility, or existing infrastructure.
5. Electrical, Plumbing & HVAC Permits
Most barndominium builds require separate permits for:
- Electrical systems
- Plumbing installations
- HVAC systems
If you’re hiring licensed contractors, they’ll often pull these permits on your behalf. But it’s your responsibility as the property owner to make sure these are in place before inspections begin.
6. Stormwater Management or Land Disturbance Permits
If your project involves clearing land, moving soil, or altering drainage patterns, you may need to file a stormwater pollution prevention plan (SWPPP) or obtain a land disturbance permit, especially for sites larger than one acre.
These permits are typically handled at the county level or through the Ohio EPA, depending on the scope of your development.
While the process might sound a bit overwhelming, taking the time to secure the proper permits upfront can save you major headaches (and penalties) down the road. Whether you’re working with a general contractor or tackling a self-build, make sure you’re checking in with your county building department, zoning office, and any relevant authorities early in the planning process.
Each Ohio county has slightly different rules and fees, so it’s worth calling or visiting the appropriate offices to get detailed, site-specific information before starting your project. And remember, just because a barndominium is unconventional doesn’t mean it’s unpermitted. When done right, these builds meet all the same residential standards as a traditional stick-frame home.
What Size Barndominium Can I Build in Ohio?
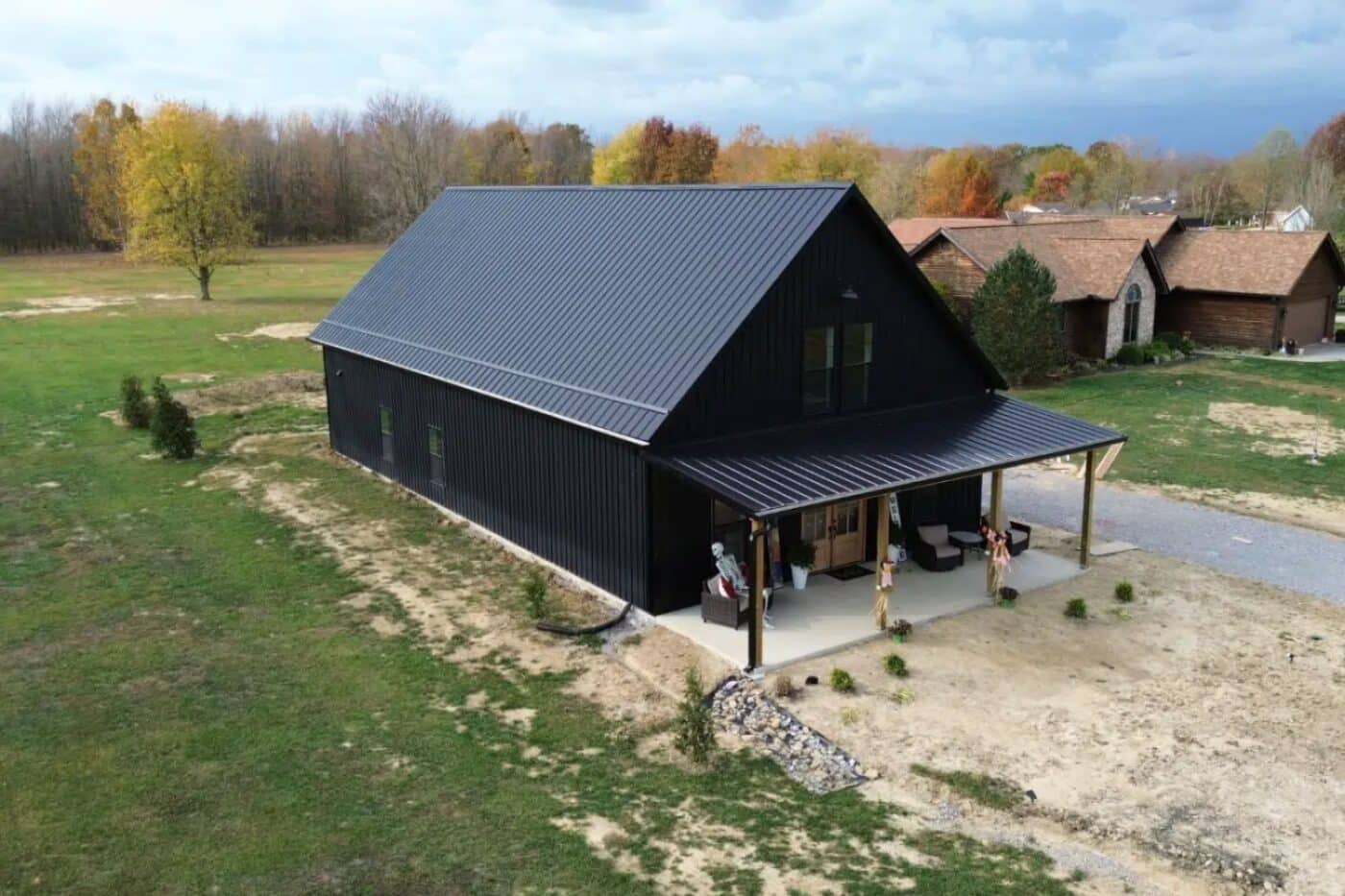
Ohio doesn’t set a universal size requirement for barndominiums, but minimum and maximum sizes can vary based on your county or township’s zoning regulations. In most cases, local zoning laws determine minimum square footage for residential structures, often starting at 900 to 1,200 square feet for a single-family home. Some rural areas may allow smaller footprints, especially on agricultural land, while suburban or HOA-controlled developments might require homes to meet stricter size guidelines.
Maximum size is usually tied to lot coverage limits or setback rules. If your barndominium is too large in proportion to the lot size or infringes on required distances from property lines, you may need a variance.
Keep in mind that overall square footage isn’t the only factor to consider. Many counties also look at:
- Number of bedrooms and bathrooms
- Whether there’s a second story or a loft
- Attached garages, porches, or additional outbuildings
And while it’s possible to design a compact barndominium that’s highly efficient, your floor plan must still comply with the Ohio Residential Building Code, especially if the structure will serve as your primary dwelling.
What Construction Standards Must A Barndominium Meet?
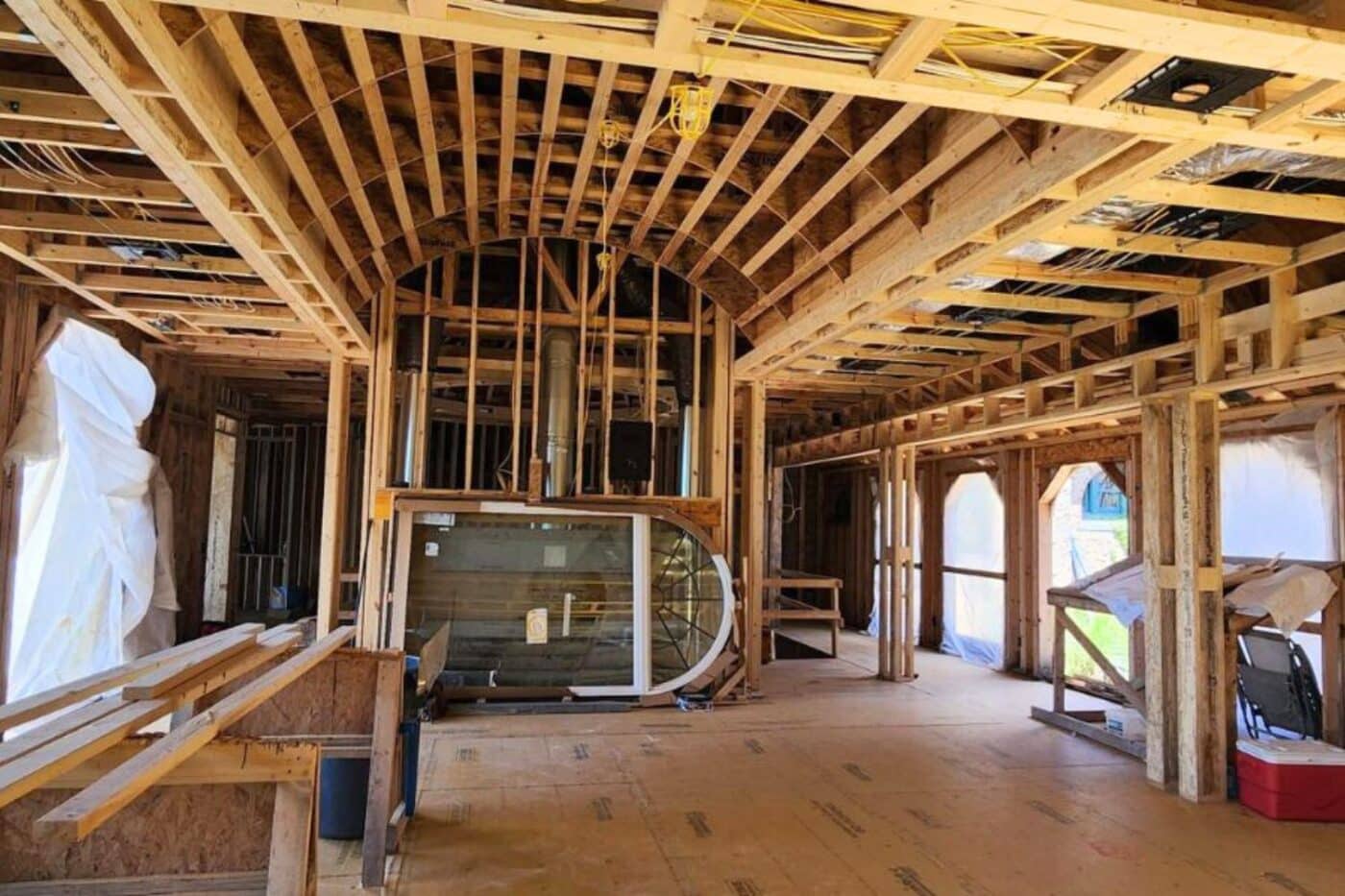
Barndominiums in Ohio must follow the same construction standards as any traditional stick-built home. These are governed by the Ohio Residential Code, which outlines structural, mechanical, plumbing, and electrical requirements for residential buildings.
Here are some of the key areas you’ll need to address:
1. Structural Requirements
Your barndominium must have a properly engineered foundation, walls, and roof that meet local snow load and wind resistance standards. If you’re using a metal building shell, it must be rated for residential occupancy, not just agricultural or storage use.
2. HVAC Systems
Heating, ventilation, and air conditioning systems must meet energy efficiency requirements and be properly sized for the building. You’ll need to follow Manual J and Manual S calculations, which help determine proper load sizing for heating and cooling equipment based on square footage, insulation, and window exposure.
3. Insulation
Ohio’s climate zones require barndominiums to have adequate insulation in walls, floors, and roofs. Metal structures often need spray foam insulation or thermal breaks to prevent condensation and heat loss. The state requires a minimum R-value based on your region, commonly:
- R-13 to R-21 for walls
- R-38 or higher for ceilings
4. Plumbing & Electrical
All wiring and plumbing must comply with the National Electrical Code (NEC) and Ohio-specific plumbing rules. You’ll also need to install smoke detectors, GFCI outlets, and other safety devices per code.
5. Egress and Emergency Access
Every bedroom must have at least one window or exterior door that allows for emergency egress. Staircases, hallways, and exits must meet specific width and clearance requirements.
6. Energy Code Compliance
Ohio has adopted portions of the International Energy Conservation Code (IECC). This means your building envelope, lighting, HVAC, and hot water systems must meet energy efficiency thresholds.
Whether you’re building a cozy weekend retreat or a 3,000-square-foot full-time residence, your barndominium must meet the same legal and safety standards as any home in Ohio. Partnering with a contractor familiar with residential metal structures and working closely with your local building department can help ensure your project is compliant from day one.
Barndominium Regulations in Every County in Ohio
Here is a helpful list of contact departments for each county in Ohio to assist you with building regulations, including permits for barndominiums and other residential structures. Whether you’re working with a township zoning board, a regional county planner, or a local building department, this resource provides contacts to help guide you through the permitting process in your area.
| Adams County | County Engineer: (937)-544-2943 |
| Allen County | The county seat’s Building Department, or your local city or town building authority, is responsible for permitting in Allen County. |
| Ashland County | Permits are issued by township officials, such as the city of Ashland’s Building & Zoning Department. |
| Ashtabula County | Ashtabula County Building Department |
| Athens County | This is up to municipalities within the county. You can reach out to the Regional County Planner if you reside in an unincorporated area. |
| Auglaize County | Auglaize County Permitting Info |
| Belmont County | Permits, Agreements, & FormsMid-East Ohio Building Department: 740-526-0188 |
| Brown County | Brown County Building Department |
| Butler County | Butler County Building & Zoning Department |
| Carroll County | Carroll County Building Maintenance |
| Champaign County | Champaign County Building Regulations |
| Clark County | Clark County Building Forms & Applications |
| Clermont County | Clermont County Permits |
| Clinton County | Clinton County Building & Zoning Department |
| Columbiana County | Columbiana County Permit Applications |
| Coshocton County | Coshocton County Engineer |
| Crawford County | Crawford County Engineer Forms & Permits |
| Cuyahoga County | Cuyahoga County Permits & Licenses |
| Darke County | Residential Building Permits: 937-547-7379Commercial Building, Electrical, Heating & Cooling Permits: 937-440-8121 |
| Defiance County | Defiance County Engineer |
| Delaware County | Delaware County Building Safety Department |
| Erie County | Erie County Permits |
| Fairfield County | Fairfield County Building Department |
| Fayette County | Fayette County Building Department |
| Franklin County | Franklin County Building Permits |
| Fulton County | Fulton County Regional Planning Commission |
| Gallia County | Gallia County Planning Commission |
| Geauga County | Geagua County Permits |
| Greene County | Greene County Building Regulation Department |
| Guernsey County | Guernsey County Building Permits |
| Hamilton County | Hamilton County Building & Inspections |
| Hancock County | Hancock County Permits |
| Hardin County | Hardin County Regional Planning Department |
| Harrison County | Harrison County Commissioner’s Office |
| Henry County | Henry County Planning Commission |
| Highland County | Highland County |
| Hocking County | Hocking County Building Permits |
| Holmes County | Holmes County Planning Commission |
| Huron County | Huron County does not issue building or zoning permits. Please contact your local city, village, or township officials for permitting information. |
| Jackson County | Jackson County Planning Commission |
| Jefferson County | Regional Planning Commission: (740)-283-8568 |
| Knox County | Knox County Permits |
| Lake County | Lake County Building Inspection Department |
| Lawrence County | There are no countywide building or zoning regulations. Please contact your local officials for specific permitting requirements. |
| Licking County | Licking County Building Department |
| Logan County | Logan County Building Authority |
| Lorain County | Lorain County Planning & Zoning |
| Lucas County | Lucas County Building Regulations |
| Madison County | Madison County Planning & Zoning Department |
| Mahoning County | Mahoning County Building Inspections |
| Marion County | There is no countywide building department. Please contact your local township or municipal officials for permitting requirements. |
| Medina County | Medina County Building Department |
| Meigs County | There is no countywide building authority. Please consult your local township or municipal officials for permitting requirements. |
| Mercer County | Mercer County Permits |
| Miami County | Miami County Building Regulations |
| Monroe County | There is no countywide building authority. Please consult your local township or municipal officials for permitting requirements. |
| Montgomery County | Montgomery County Building Regulations |
| Morgan County | There is no countywide building authority. Please consult your local township or municipal officials for permitting requirements. |
| Morrow County | Morrow County Zoning |
| Muskingum County | Muskingum County Building Department |
| Noble County | Noble County Auditor |
| Ottawa County | Ottawa County Building Inspection |
| Paulding County | Paulding County Building Permits |
| Perry County | There is no countywide building authority. Please consult your local township or municipal officials for permitting requirements. |
| Pickaway County | Pickaway County Building Department |
| Pike County | Pike County Planning Commission |
| Portage County | Portage County Permits & Applications |
| Preble County | Preble County Building Regulations |
| Putnam County | There is no countywide building authority. Please consult your local township or municipal officials for permitting requirements. |
| Richland County | Richland County Building Department |
| Ross County | Ross County Building Permits |
| Sandusky County | Sandusky County Building Code Department |
| Scioto County | There is no countywide building authority. Please consult your local township or municipal officials for permitting requirements. |
| Seneca County | County Building Department: 419-447-8022 |
| Shelby County | Shelby County Building Department |
| Stark County | Stark County Building Inspection Office |
| Summit County | Summit County Building Standards Department |
| Trumbull County | Trumbull County Building Inspections |
| Tuscarawas County | There is no countywide building authority. Please consult your local township or municipal officials for permitting requirements. |
| Union County | Union County Building Department |
| Van Wert County | There is no countywide building authority. Please consult your local township or municipal officials for permitting requirements. |
| Vinton County | There is no countywide building authority. Please consult your local township or municipal officials for permitting requirements. |
| Warren County | Warren County Building & Zoning Department |
| Washington County | Washington County Building Department |
| Wayne County | Wayne County Permits & Licenses |
| Williams County | Williams County Auditor’s Office |
| Wood County | Wood County Building Inspection Department |
| Wyandot County | Wyandot County Building Department |
What Cities in Ohio Allow Barndominiums?
Here is a list of cities in Ohio where barndominiums may be allowed, along with contact information for the appropriate zoning and building departments. If you’re planning to build within city limits, it’s essential to contact your local office directly to confirm current zoning laws, building codes, and permitting requirements. These departments will provide the most accurate and up-to-date information to help you navigate the approval process smoothly.
| Alexandria | Zoning & Code Enforcement |
| Blue Ash | Community Development Department |
| Cincinnati | Buildings |
| Columbus | Building & Zoning Services |
| Covington | Community Development & Planning Department |
| Dayton | Planning & Development Department |
| Fairfield | Building & Zoning Services |
| Lebanon | Planning & Zoning Department |
| Loveland | Building Department |
| Mason | Engineering & Building Department |
| Montgomery | Community Development Department |
| Norwood | Building Department |
| Reading | Building Department |
| Sardinia | Zoning & Permits |
| Wilmington | Building & Zoning Department |
Barndominium & Pole Barn Requirements in Ohio: How Do They Compare?
While barndominiums and pole barns often get lumped together, especially because they share similar framing methods and rural aesthetics, their building requirements in Ohio are not the same.
A pole barn is typically classified as an agricultural or utility structure, used for storage, livestock, workshops, or equipment. These buildings often fall under looser regulations, particularly in rural areas where agricultural exemptions apply. In many counties, pole barns may not require the same level of permitting or inspections, especially if they’re not used for human habitation.
On the other hand, a barndominium, even if it’s built using a pole-style frame, functions as a residence. That classification changes everything. As a livable home, it must meet Ohio’s residential code in full: insulation, plumbing, electrical systems, HVAC, egress requirements, and energy efficiency standards all come into play. Barndominiums undergo more thorough permitting and inspection processes because people live in them full-time.
Even though the outer shell might look similar, what goes inside and how it’s used determines how it’s regulated.
For a more detailed breakdown of pole barn-specific requirements, including zoning, permitting, and use exemptions, check out our complete guide on Pole Barn Permits in Ohio.
Want To Make The Barndominium Building Process Easier?

Now that you’ve got a clear picture of what’s required to build a barndominium in Ohio, from zoning approvals to code compliance, the next step is choosing the right materials to bring it all together. And that’s where many builds either gain momentum or get held up.
At CMT Components, we’ve worked with contractors and DIYers across Ohio who needed more than just materials; they needed a streamlined solution. That’s why our barndominium kits are designed to make the construction process easier, faster, and more cost-efficient. From precision-cut metal panels and custom trusses and overhead doors, we supply everything you need to build a barndo that’s as durable as it is beautiful.
Whether you’re building your forever home or tackling your first residential metal project, we’re here to help make sure you start strong and finish with confidence.

