Serving Southeast Ohio Since 2007
Avoiding Common Mistakes in Pole Barn Construction: Tips for a Successful Build
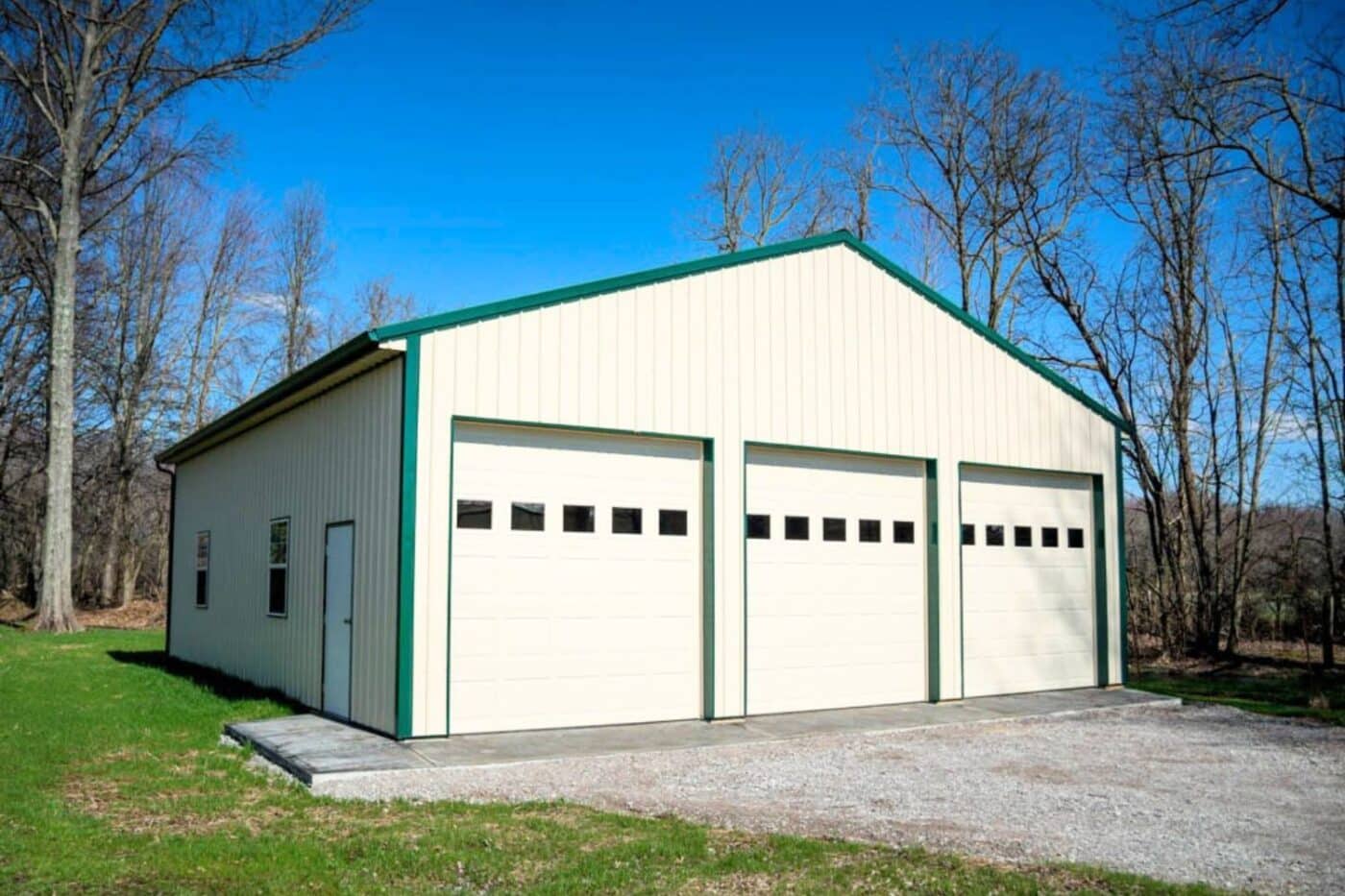
Pole barn construction has become a popular choice for many people over the years, whether they need a space for commercial, agricultural, or garage purposes. These structures are known for their simple design, strength, and affordability. With plenty of room for customization, pole barns can be customized to fit various needs, making them an excellent option for many homeowners and businesses.
However, even though building a pole barn may seem straightforward, there are some common mistakes that can cause problems in the future. Many first-time builders may run into issues like setting up an inadequate foundation, choosing the wrong location, or not planning for proper ventilation. These errors can affect how well your pole barn performs and lasts over time. In this blog, we will explore these common errors and provide tips on how to avoid them, helping you create a durable and effective pole barn.
1. Choosing the Wrong Location
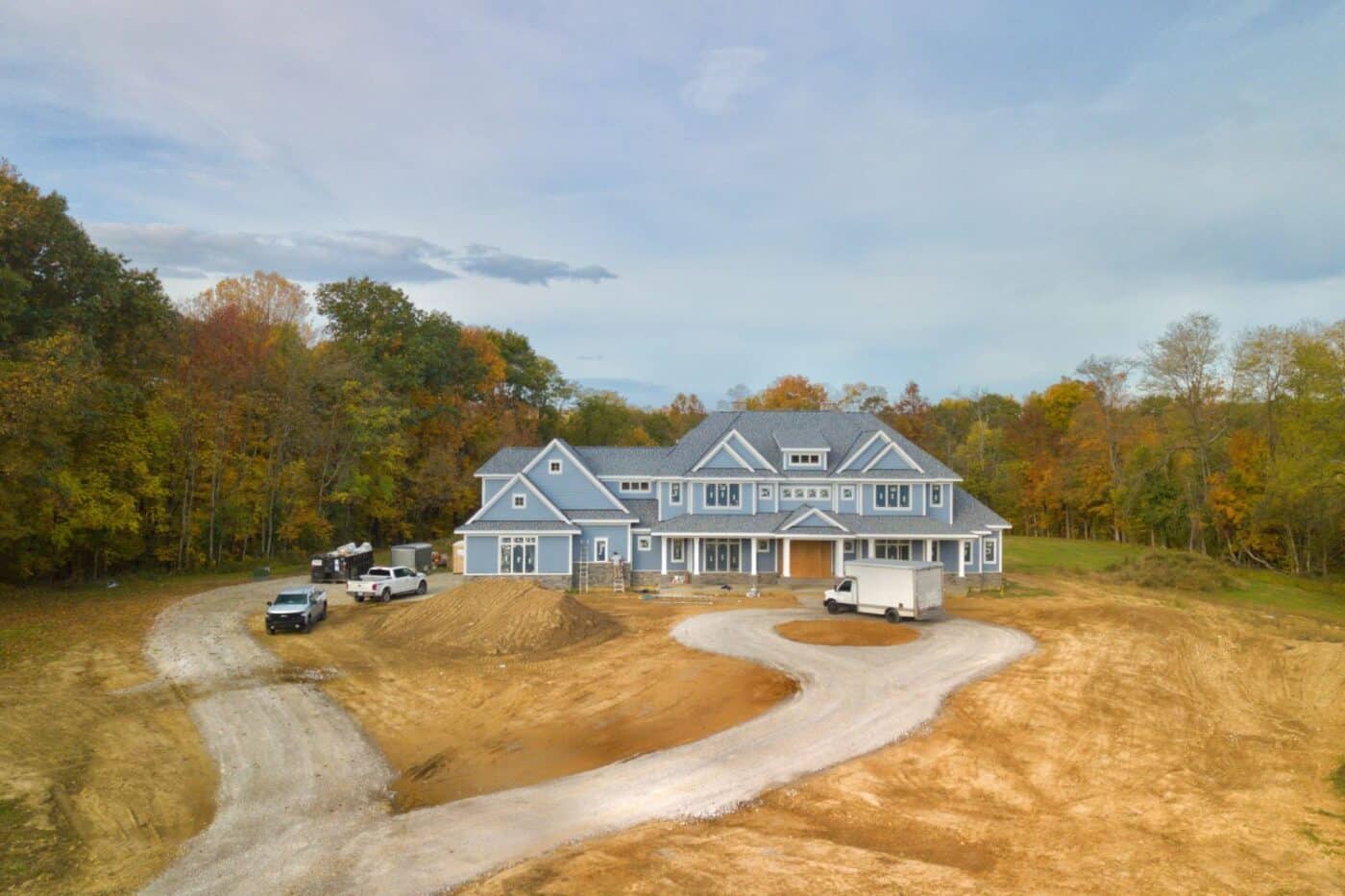
Choosing the right location for your pole barn building is important to ensuring its longevity and usability in your pole barn construction. Here are some key factors to consider:
Land Slope and Drainage
The slope of your land plays a significant role in drainage and overall stability. A site that is too steep may lead to water runoff pooling near the structure, which can cause erosion or flooding over time. It’s essential to assess the land’s topography and choose a location where water can flow away from the building.
In addition to slope, drainage systems should be planned to manage water flow effectively. Installing downspouts, gutters, and drainage ditches can help direct water away from your building, preventing water-related issues that could compromise the structure during and after your pole barn construction.
Accessibility
Accessibility is another important factor. Ensure that your chosen site has adequate access for construction equipment, materials delivery, and future use. A remote location might seem appealing, but if it becomes difficult to reach for maintenance or emergency situations, it could lead to problems down the road.
Zoning Regulations and Permits
Before breaking ground on your pole barn construction, familiarize yourself with local zoning regulations and required permits. Many homeowners overlook these important aspects, leading to costly adjustments or fines. Make sure that your intended use aligns with local zoning laws, and secure the necessary permits before starting construction. This diligence can save you time, money, and potential legal headaches in the future.
2. Ignoring the Importance of Proper Foundation
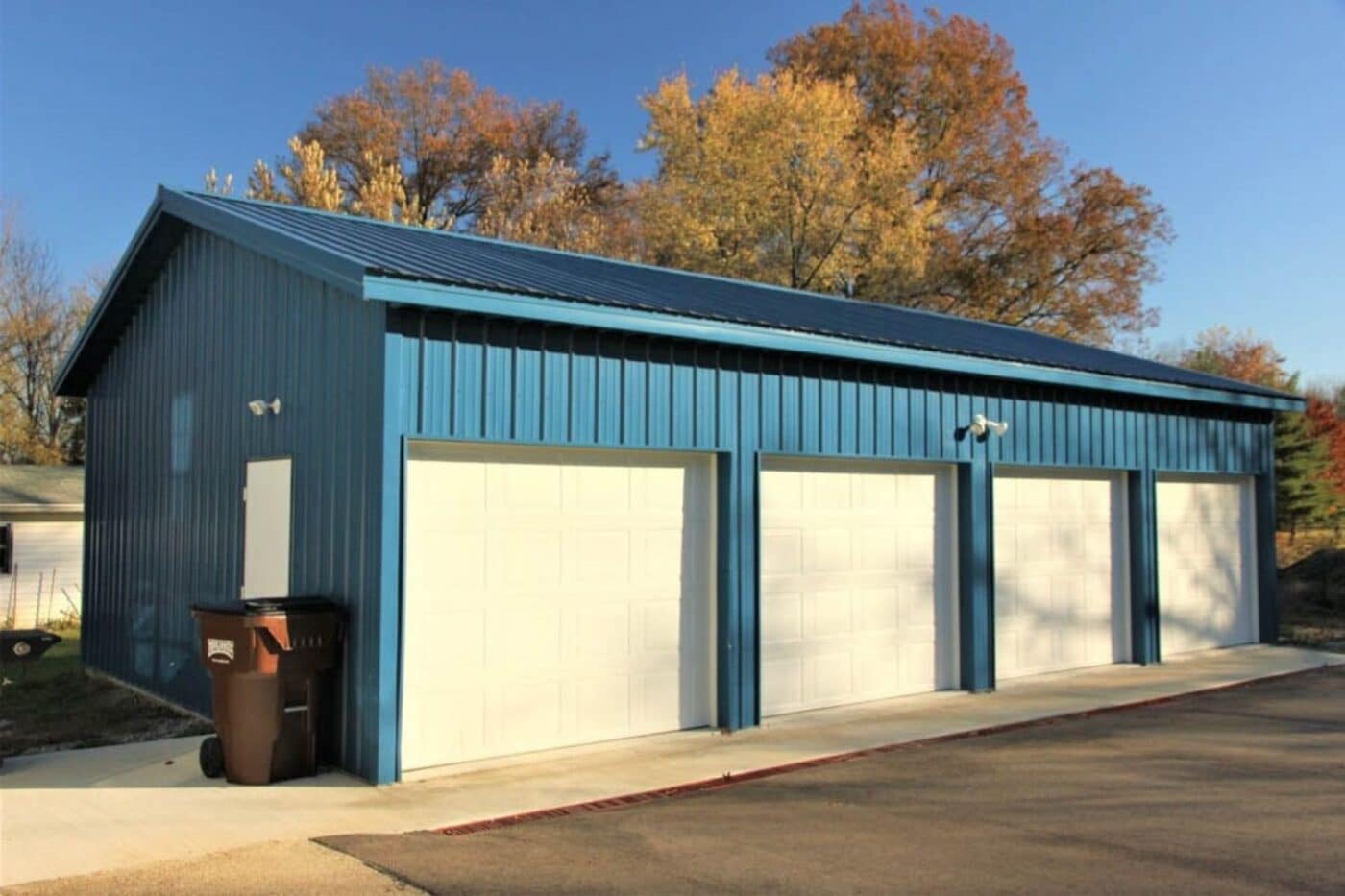
While pole barns are designed to be supported by vertical poles embedded in the ground, this does not eliminate the need for a solid foundation. Skipping to establish a proper foundation can lead to several issues during your pole barn construction:
Stability
A well-constructed foundation helps keep your pole barn stable. The poles are usually set in concrete footers, which help distribute the building’s weight and resist movement. Without a solid base, even the best-designed pole barn can become unstable, leading to potential structural failures over time.
Common Issues with Uneven Surfaces
Not paying attention to the foundation can result in uneven surfaces, which can compromise the integrity of the entire structure during your pole barn construction. Uneven ground can lead to shifting and settling, creating gaps that allow moisture and pests to enter. This can result in expensive repairs and shorten the barn’s lifespan.
Skipping Proper Concrete Footers
It’s important to use the right materials and techniques for concrete footers in your pole barn construction. These footers should be deep enough to prevent shifting during freeze-thaw cycles and wide enough to support the poles effectively. Skipping this important step can result in a poorly built pole barn that may not meet your expectations or stand the test of time.
3. Using Low-Quality Materials
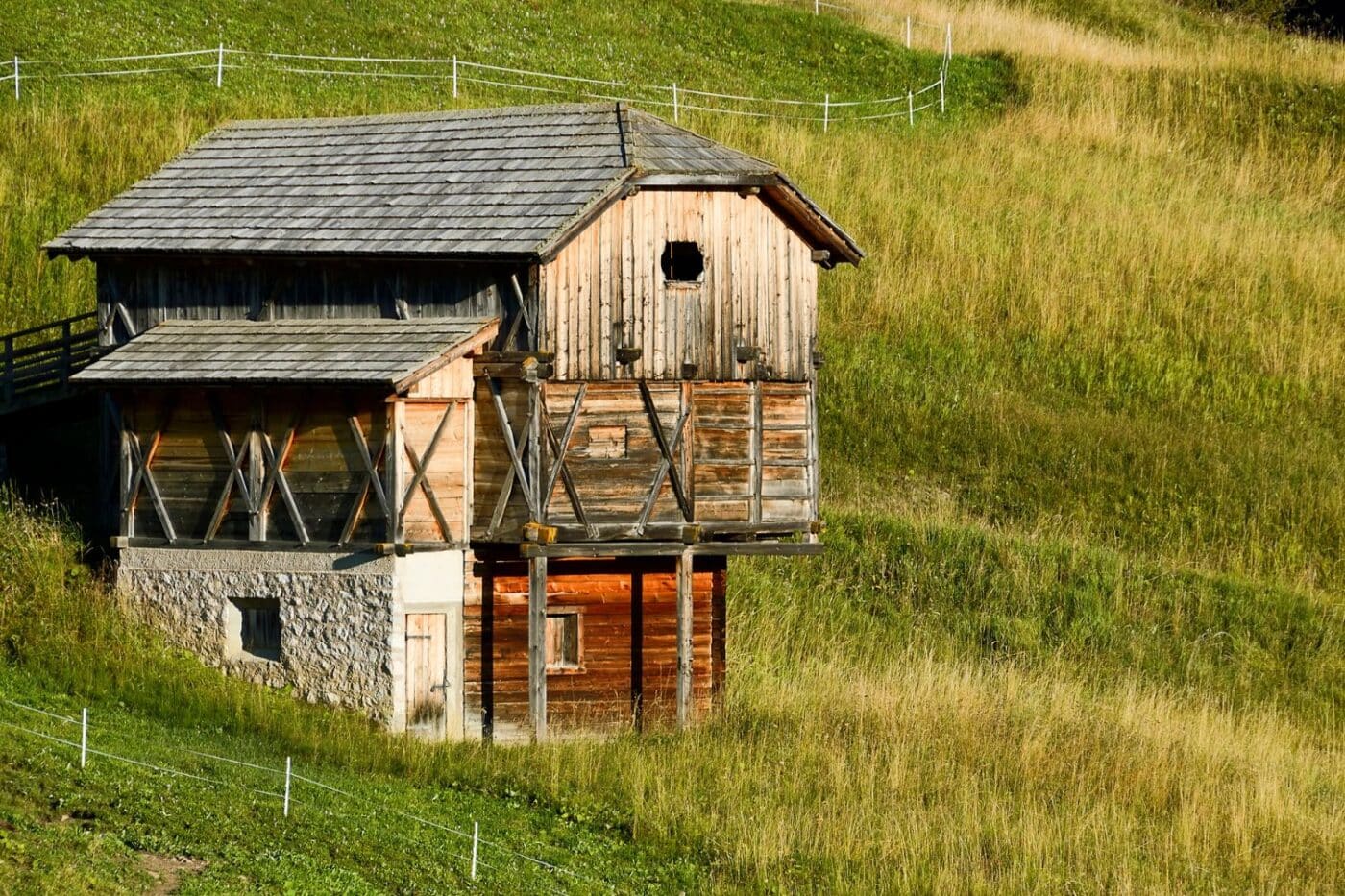
When it comes to pole barn construction, opting for low-quality materials may seem like a cost-effective choice initially. However, this approach can lead to significant long-term problems that outweigh any short-term savings. While you may think you’re getting a deal, cheaper materials often lack the durability needed to withstand environmental elements, leading to issues such as rotting, rusting, and warping.
For instance, using low-grade poles can compromise the entire structure of your barn, resulting in costly repairs down the line. Metal panels that are not designed for outdoor use can corrode quickly, while cheap fasteners may fail to hold up under pressure, leading to potential structural failures. Therefore, it’s important to invest in high-quality materials during the pole barn construction process. Quality poles, strong metal panels, and reliable fasteners are essential for ensuring the longevity and safety of your barn, ultimately saving you money and hassle over time.
4. Improper Spacing of the Poles
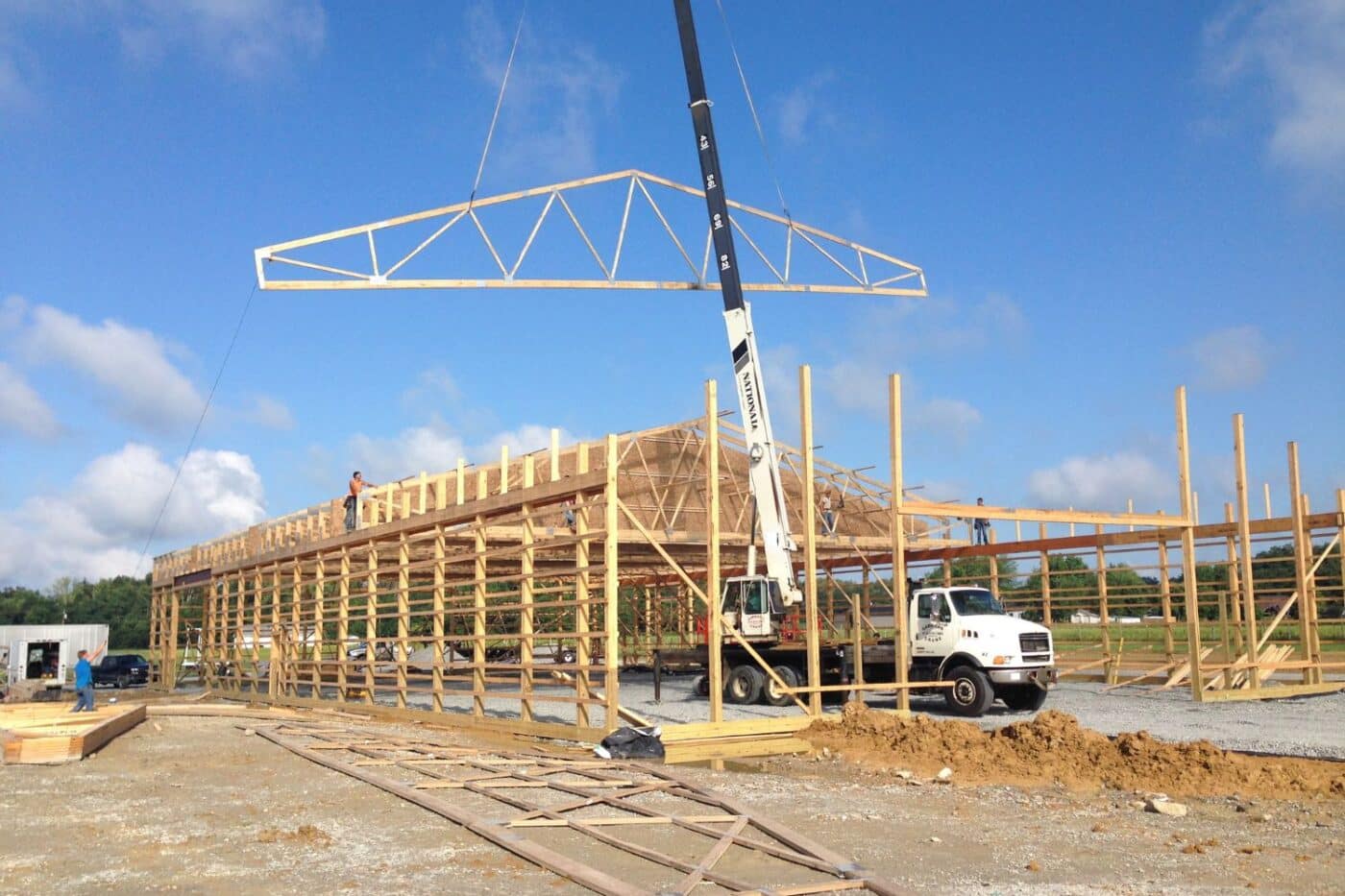
Another key factor of pole barn construction is the proper spacing of the poles. If the poles are not placed at the right distance from each other, it can severely affect the structural integrity of the barn, leading to instability and potential collapse. When poles are spaced too far apart, the weight of the roof and other elements may not be adequately supported, putting undue stress on the structure. On the other hand, poles that are too close together can complicate the construction process and may lead to wasted materials and effort.
To ensure the strength and stability of your pole barn, it’s important to follow standard guidelines for pole spacing based on the barn’s size and purpose. For example, for most standard pole barn designs, a spacing of 8 to 12 feet between poles is recommended. However, larger barns or those intended for specific purposes, such as livestock housing or storage of heavy equipment, may require closer spacing or additional support. By adhering to proper pole spacing during the pole barn construction, you can enhance the structural integrity of your building and ensure its longevity for years to come.
5. Not Planning for Future Needs

When it comes to pole barn construction, many builders overlook the barns’ future uses. While focusing solely on immediate needs may be easy, it’s important to think ahead. You might find that you need more space or different features as time passes. For example, if you plan on using your pole barn for storage now, you might later want to convert it into a workshop, animal shelter, or even a gathering space for family events.
To avoid spending extra money later, consider including extra doors, windows, or even space for future expansions during the initial build. This forward-thinking approach can save you both time and money in the long run, ensuring your pole barn construction meets your needs for years.
6. Poor Insulation Choices
Not every pole barn needs insulation, but when you do need it, picking the right kind is very important. Insulation can help regulate temperatures inside your barn, making it more comfortable and protecting your belongings. If you live in an area with extreme weather, the right insulation can also help prevent damage caused by moisture buildup.
Weatherproofing is another important factor to think about. Properly sealing your barn helps keep moisture out, which can lead to mold and decay. Investing in quality insulation and weatherproofing during your pole barn construction can save you from expensive repairs and help your barn last longer.
7. Neglecting Ventilation
Good ventilation is another key factor in pole barn construction that is often overlooked. Proper airflow helps prevent condensation, which can cause damage to both the structure and your belongings. Without adequate ventilation, moisture can build up, leading to issues like rot and rust.
To improve proper ventilation, consider installing ridge vents or cupolas. These features allow warm air to escape while drawing in cooler air, keeping the interior of your barn dry and comfortable. By planning for ventilation during your pole barn construction, you can help ensure the longevity of your barn and protect your investments.
Why Pole Barn Kits from CMT Components
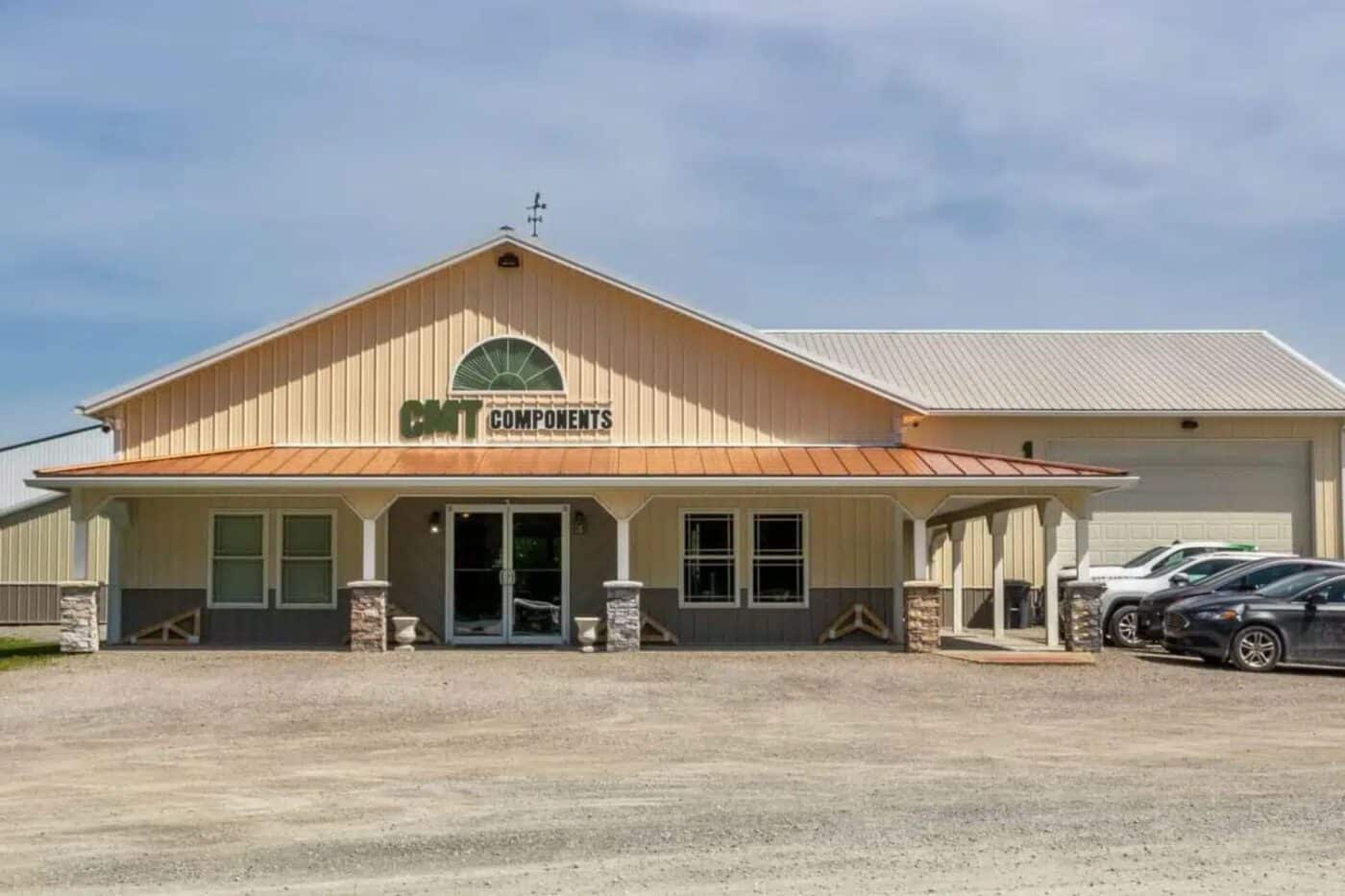
If you’re a contractor or homeowner in Ohio looking for the ideal building solution, our premium pole barn kits are the perfect choice for your next project. Designed for versatility and durability, our pole barn kits can be customized to meet the unique needs of Ohio residents, whether you’re constructing a sturdy storage space, a spacious workshop, or an elegant equestrian facility. At CMT, we understand the unique demands of Ohio’s climate, which is why our pole barn kits are built with high-quality materials that withstand harsh weather conditions, from heavy snowfall in winter to intense summer storms.
Our kits come with everything you need for a seamless construction experience, including high-grade metal panels, roof trusses, and comprehensive assembly instructions. This saves you time and effort and reduces the likelihood of costly mistakes during the building process. With our pole barn kits, you can enjoy the benefits of a customizable structure. We offer a variety of sizes and designs to fit your specific requirements, whether you need a compact structure for personal use or a larger facility for commercial purposes. Our pole barn kits can easily be adapted to accommodate your unique layout preferences and functional needs, ensuring you maximize your investment.
We prioritize quality, so all of our pole barn kits are manufactured with the highest standards in mind at our facility here in Sardinia, Ohio. By using top-grade materials, we make sure that your pole building not only looks great but also lasts for years to come. Whether you’re planning to use your pole barn as a workshop, a garage, or even a horse barn, you can rest assured that it will stand the test of time.
3D Designer Tool
Additionally, we offer an easy-to-use 3D Builder tool that allows you to customize your pole barn like never before. This user-friendly platform helps contractors and homeowners in Ohio to visualize their ideal structure before construction begins.
With our 3D Builder, you can easily select the size of your pole barn, ensuring it fits perfectly within your available space. You can customize the height, width, and depth to create the perfect layout that meets your needs.
Color Options
One of the standout features of our 3D Builder is the ability to choose from a selection of colors and finishes. From vibrant shades to subtle neutrals, you can select the color scheme that complements your property and aligns with your aesthetic preferences. Our quality materials are available in multiple finishes, allowing you to create a polished look that enhances your property’s curb appeal.
Convenience
We understand that building a pole barn is an important investment, and we strive to make the process as smooth and enjoyable as possible. What’s more, we offer competitive pricing without compromising quality. Our pole barn kits provide exceptional value for money, allowing you to get the most out of your budget. The affordability, ease of assembly, and versatility make our pole barn kits an attractive option for anyone looking to expand their property or create additional space for their hobbies or business.
When you choose our pole barn kits, you’re investing in a solution that enhances your property while providing lasting functionality and aesthetic appeal. Don’t miss out on the opportunity to own a durable and stylish pole barn that meets your unique needs. Explore our extensive selection of pole barn kits today and discover why so many people in Ohio trust us for their building projects.
