Serving Southeast Ohio Since 2007
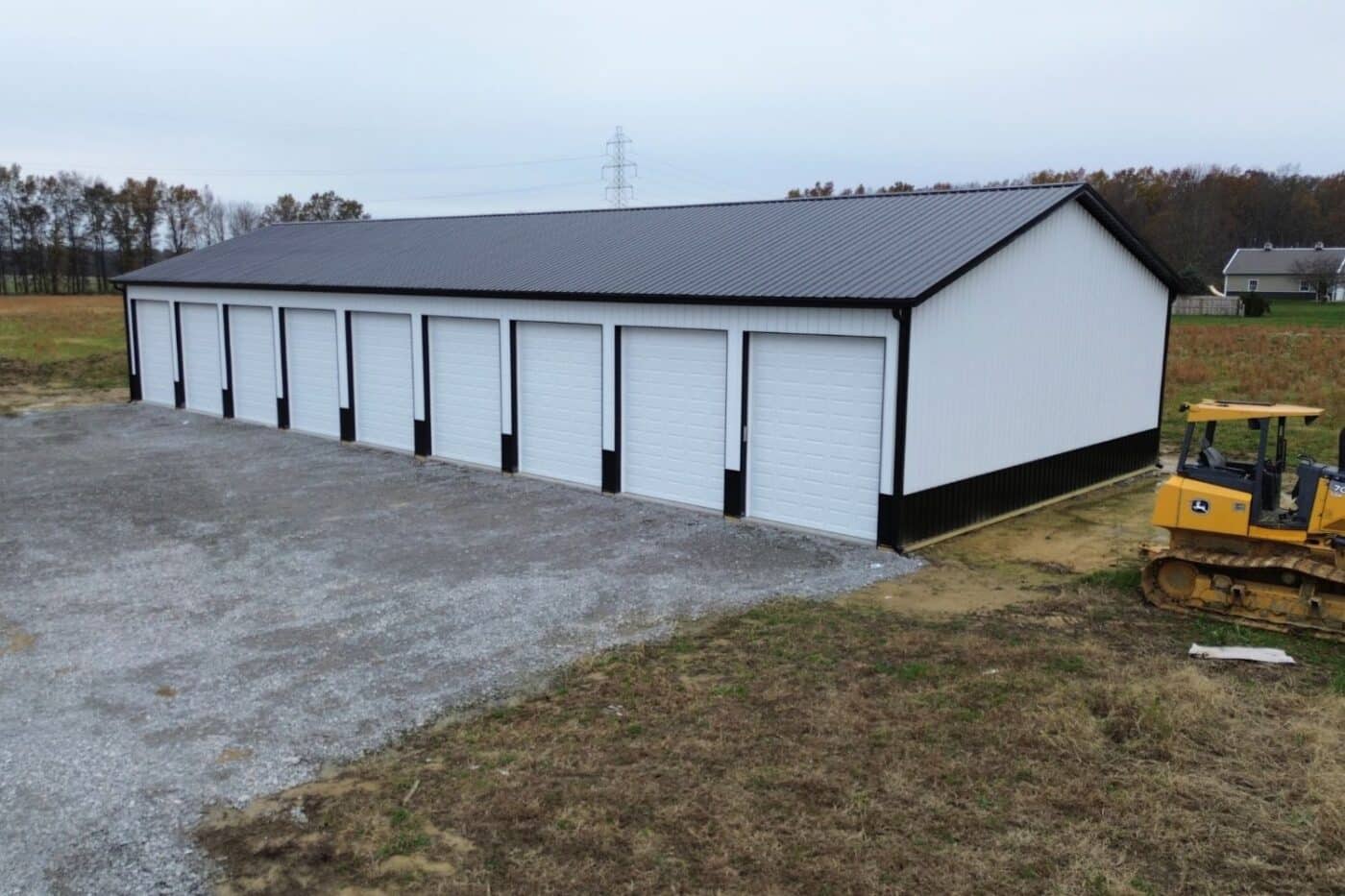
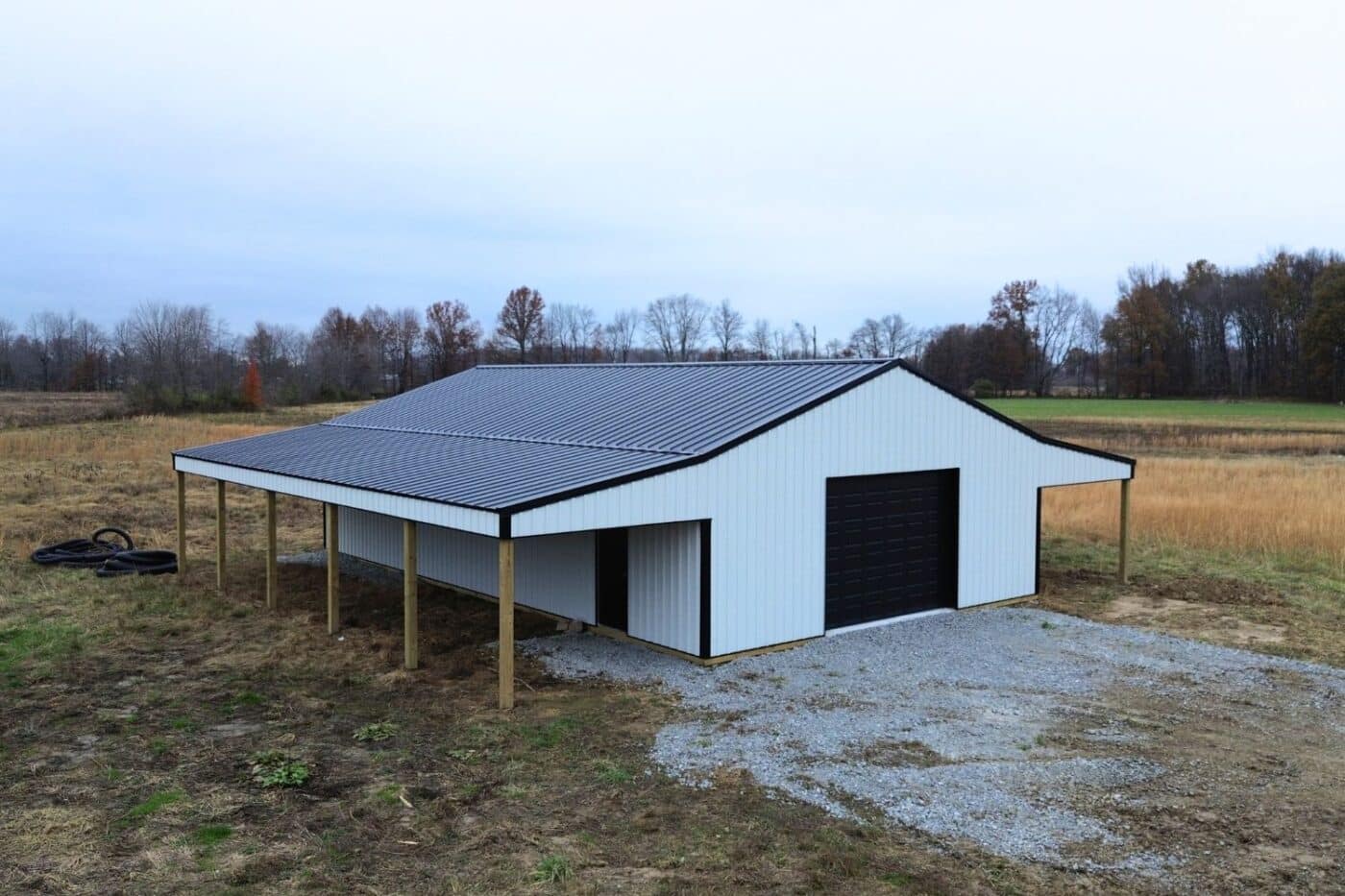
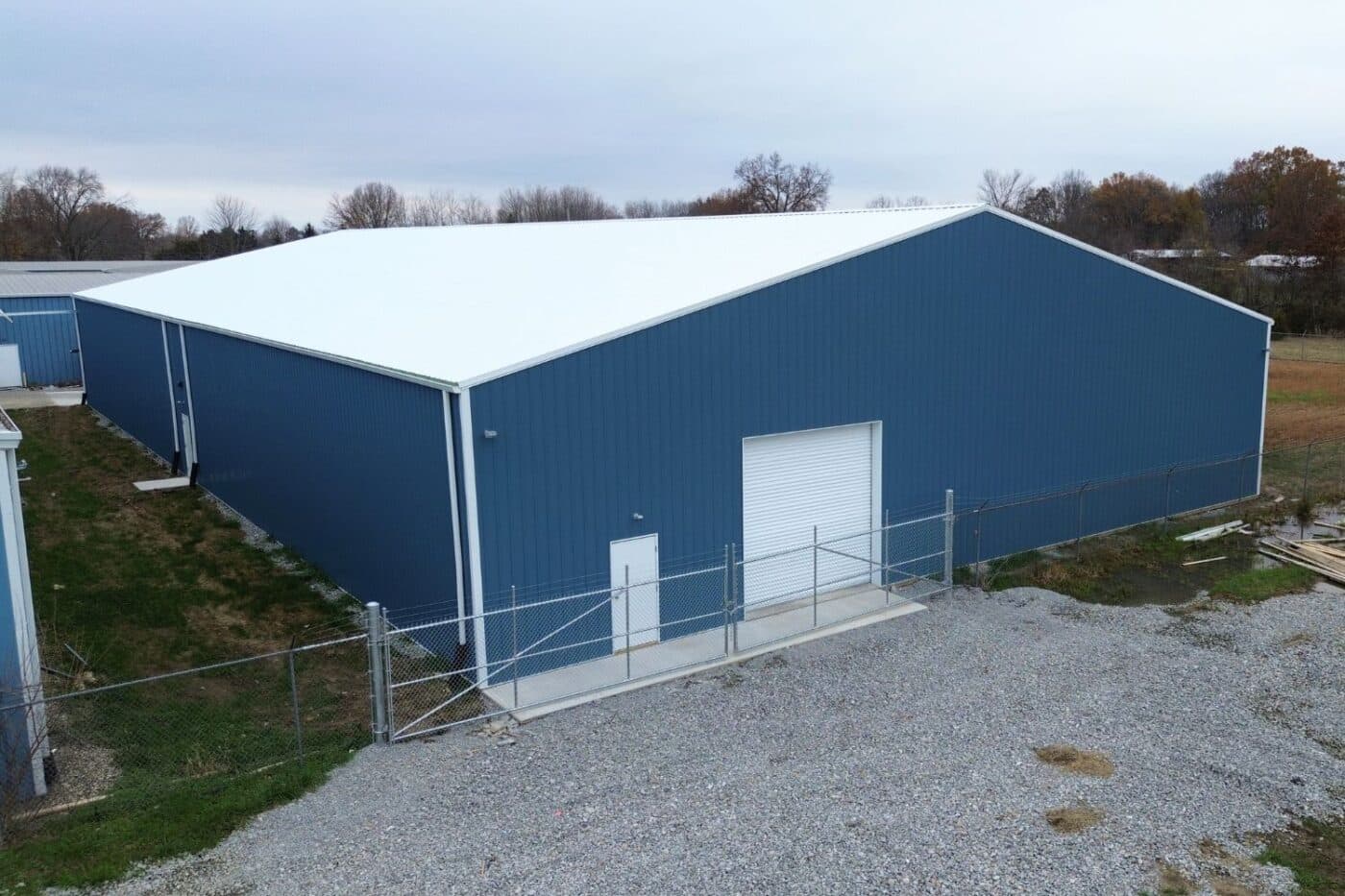
150×250 COMMERCIAL POLE BARN
Our 150×250 commercial pole barn kits are built to accommodate various business needs, offering expansive and adaptable spaces that can be customized and scaled to match your exact specifications. Ideal for warehouses, production facilities, distribution hubs, or large retail outlets, these sturdy structures deliver a cost-effective option for your business operations. Constructed with high-quality materials, our pole barn kits are designed for exceptional durability, minimal upkeep, and dependable performance as your business evolves. Explore our 3D Builder to create a commercial pole barn customized to meet the vision and growth of your enterprise.
150×250 COMMERCIAL POLE BARN KIT FEATURES
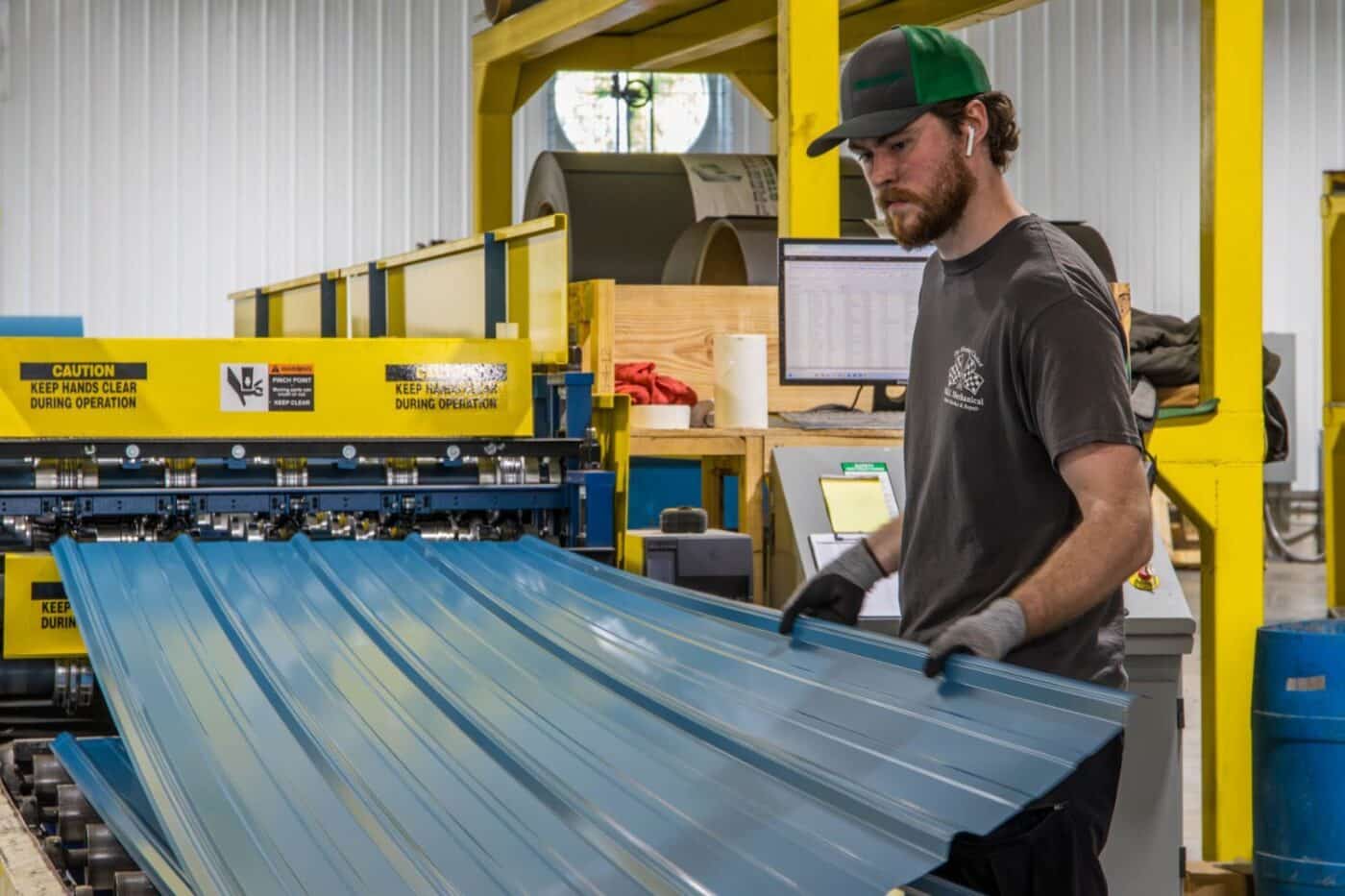

Premium Metal Panels
At our Sardinia, Ohio, facility, we produce high-quality metal panels for our 150×250 commercial pole barn kits, featuring customizable ribbing and spacing options to meet the unique requirements of your project. Once your kit is ready, we prioritize timely and reliable delivery straight to your construction site. Each kit is carefully inspected before shipment to meet our rigorous quality standards. With top-notch materials and dependable service, you can count on us to set your project up for success with a solid, durable foundation built to last.
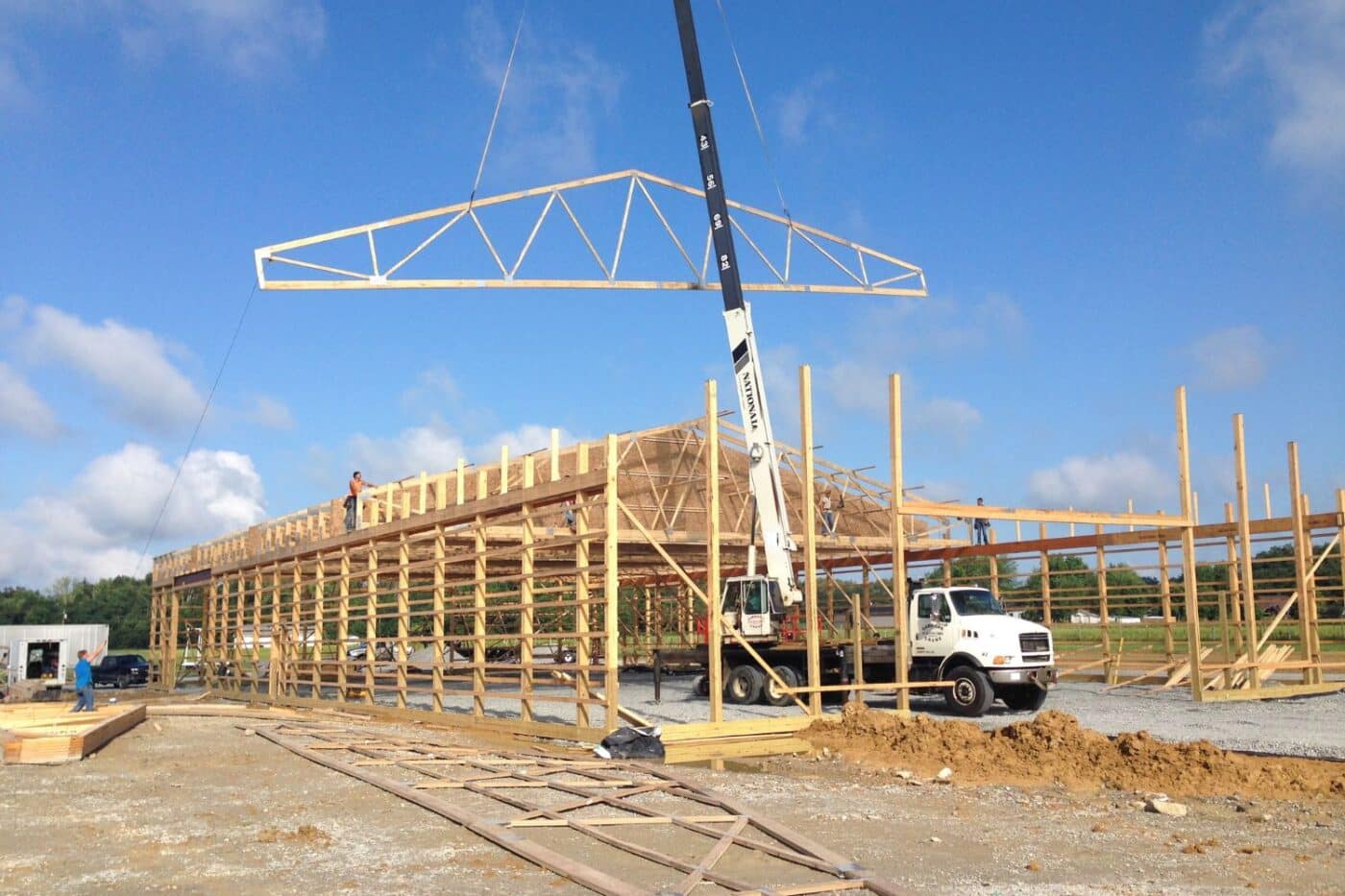

Top-Quality Roof Trusses
With nearly two decades of expertise, we specialize in building high-quality roof trusses for our commercial pole barn kits. Whether your project is large or small, we custom design and precisely cut trusses to match your needs, with lengths reaching up to 100 feet. Our experienced team is dedicated to superior craftsmanship and careful precision, guaranteeing that our trusses deliver the strength and durability your structure demands. Rely on us to provide dependable, top-tier trusses that will support your project from start to finish.
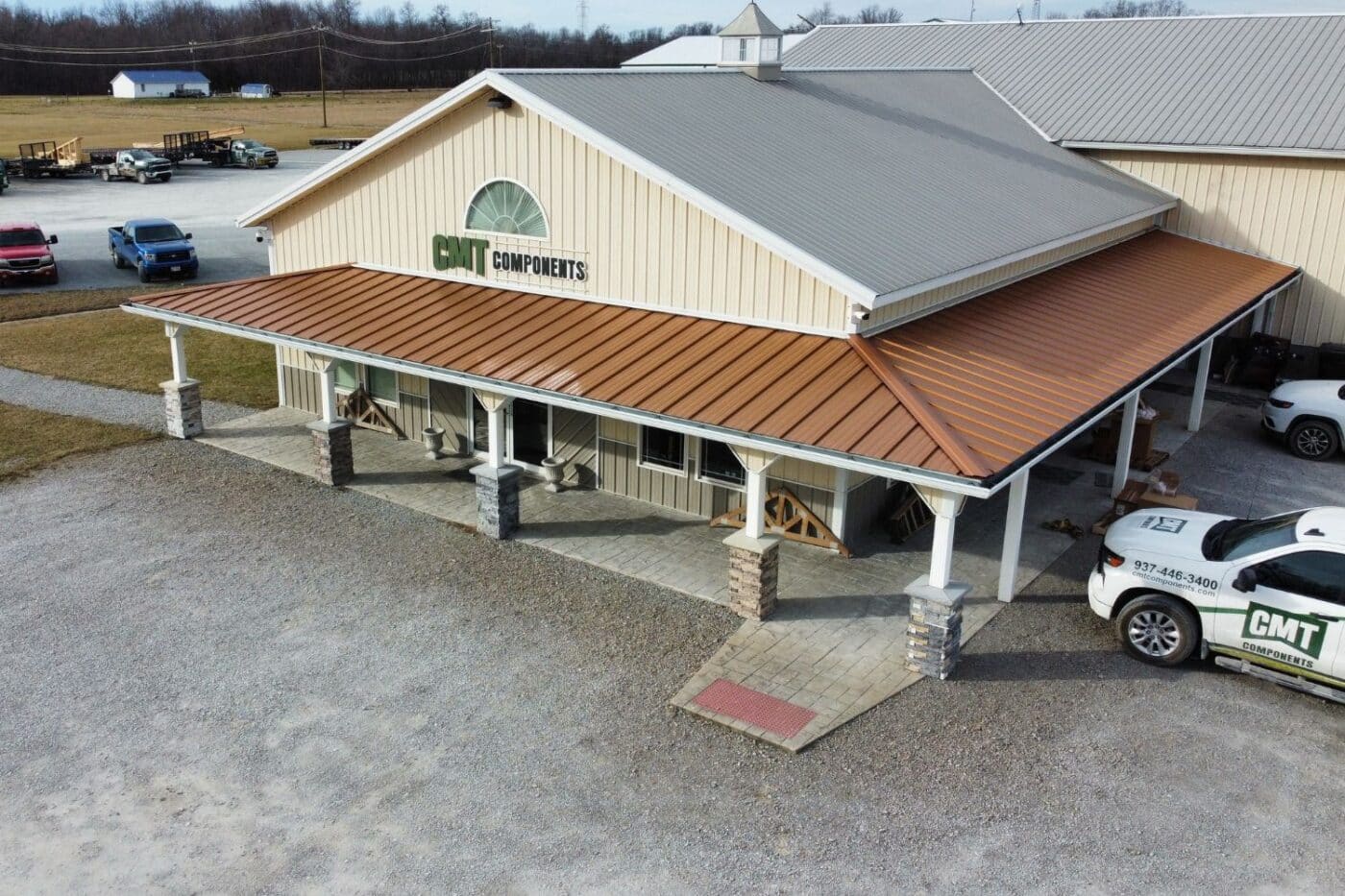

Quality Customer Service
Our customers are our top priority, and we’re dedicated to putting your needs first. We strive to make your journey seamless and hassle-free, with a team available to help you at every stage. From addressing your initial inquiries to providing tailored support during your project, our focus is on delivering an exceptional experience and ensuring your full satisfaction.
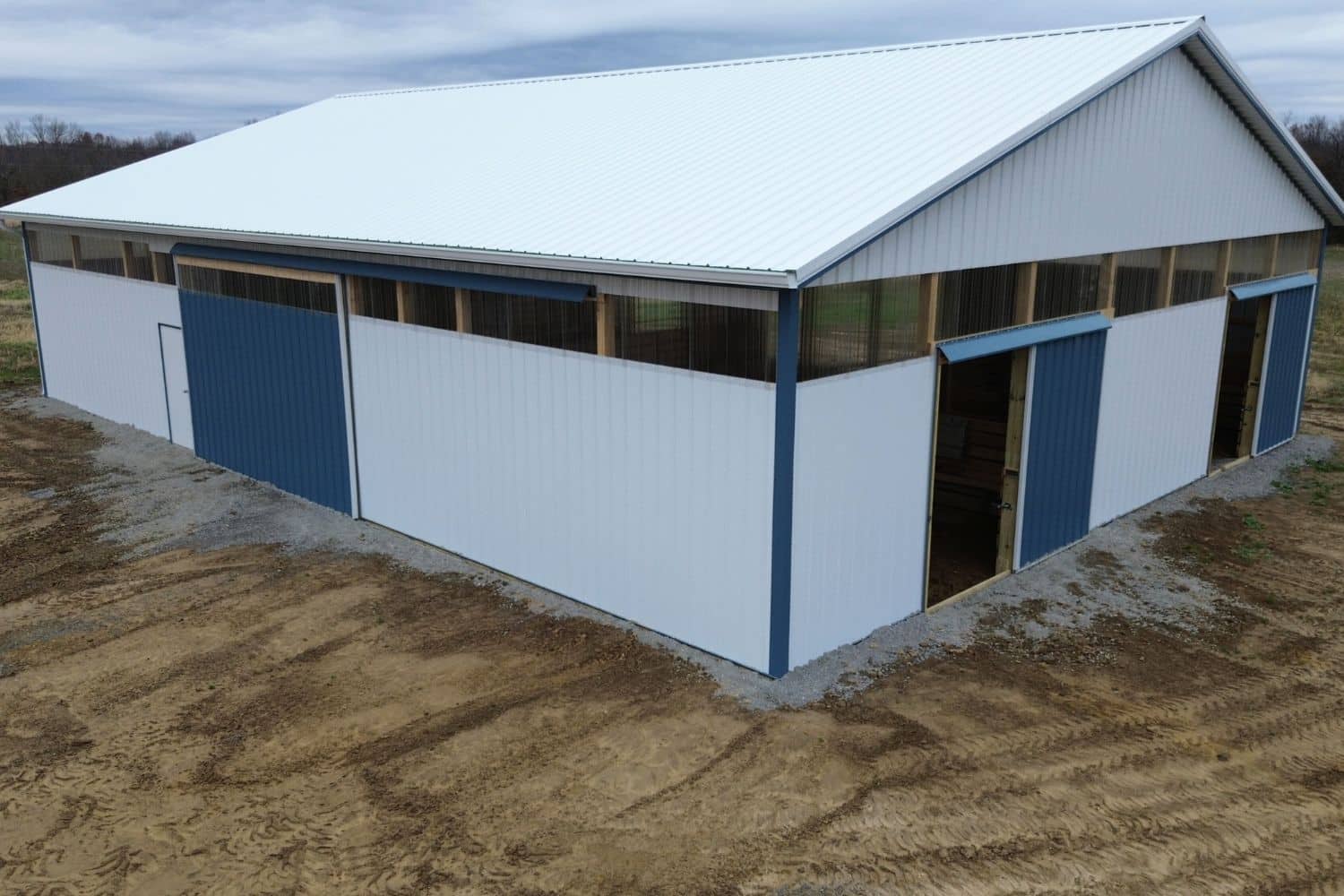
Customize Your 150×250 Commercial Pole Barn
As your business grows and changes, having a flexible space is essential. Our custom-built commercial pole barn kits allow you to design a structure that fits your requirements. Select your preferred color and bring your vision to life with our 3D design tool, creating the ideal commercial building for your needs!
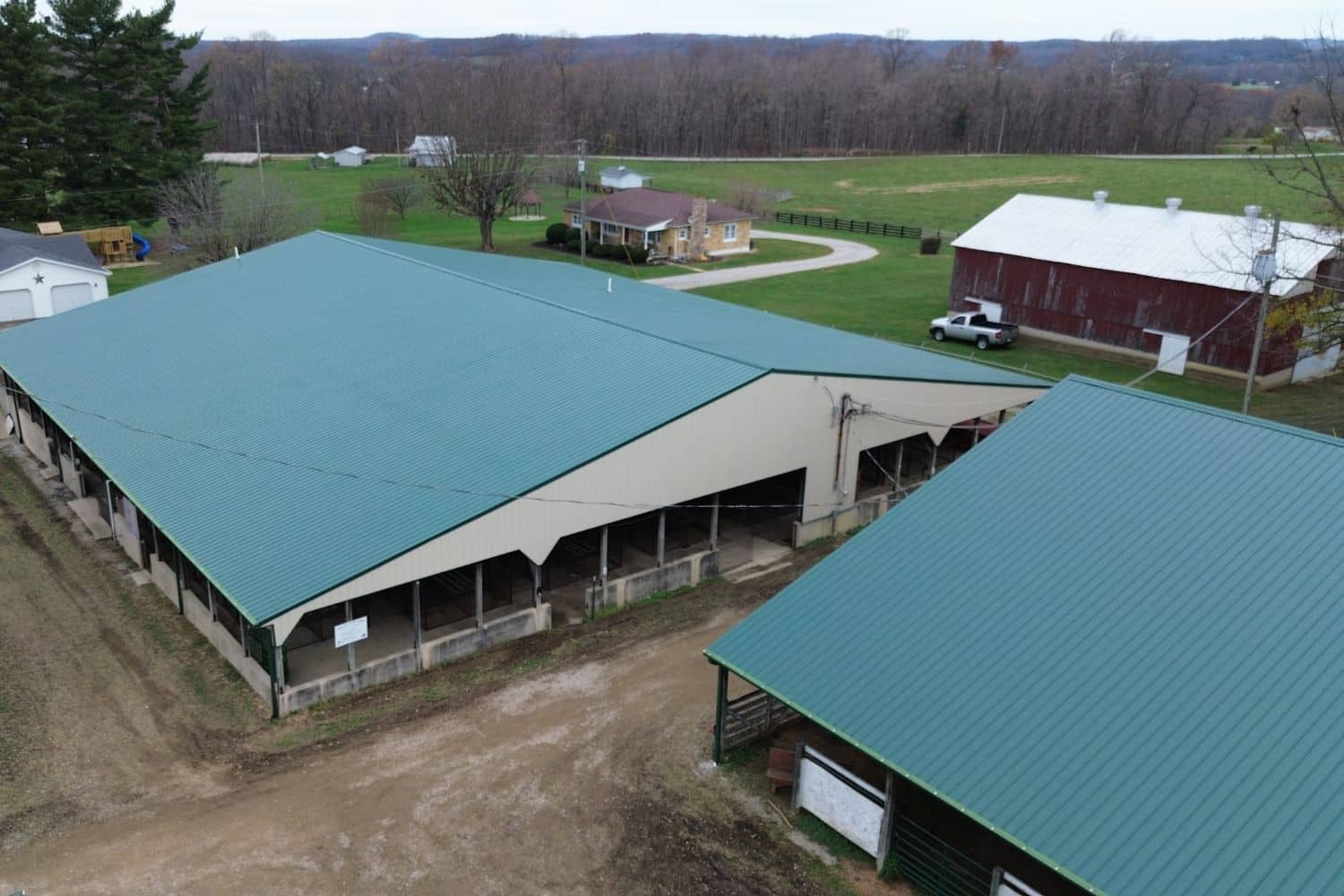
Affordable 150×250 Commerical Pole Barns
Managing business expenses can be challenging, but opting for a commercial pole barn kit for your office or warehouse is a cost-effective solution. Available with steel or wood framing and an optimized materials list, our pole barn kits are designed to help you save on time and labor. Engineered for straightforward assembly, they minimize the need for extensive construction teams, helping avoid expensive delays. With our kits, you can streamline your construction process and focus on expanding your business efficiently and affordably.
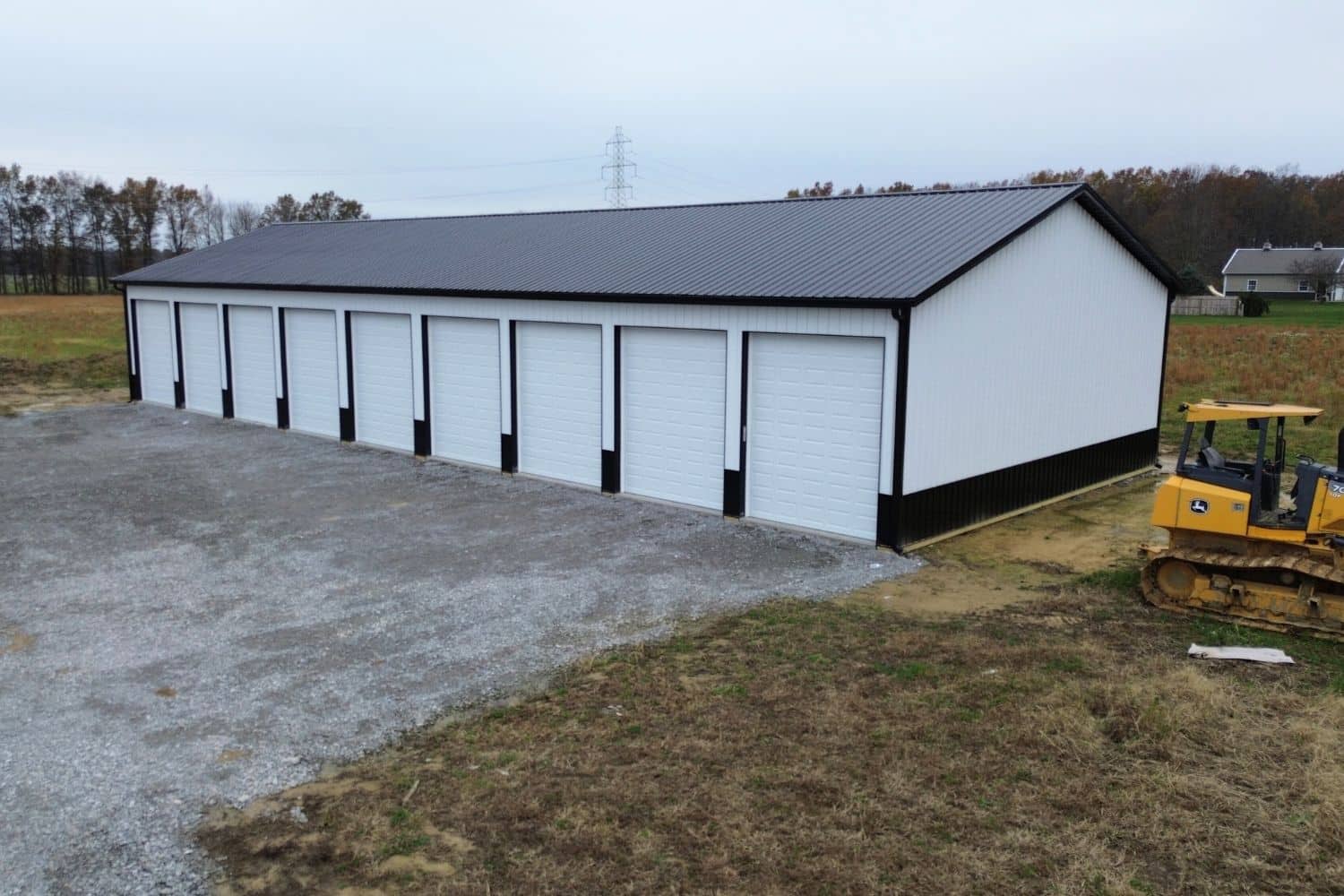
Durable And Low-Maintenance 150×250 Commercial Pole Barns
Our 150×250 commercial pole barn kits are built to endure harsh weather, delivering exceptional strength and dependability. Built with pest-resistant materials, they minimize the need for frequent repairs or replacements, ensuring lasting durability with little maintenance. Designed to protect your business from the elements, these kits provide a secure and reliable space for your operations. With their robust design, you can concentrate on managing your business without worrying about expensive maintenance.
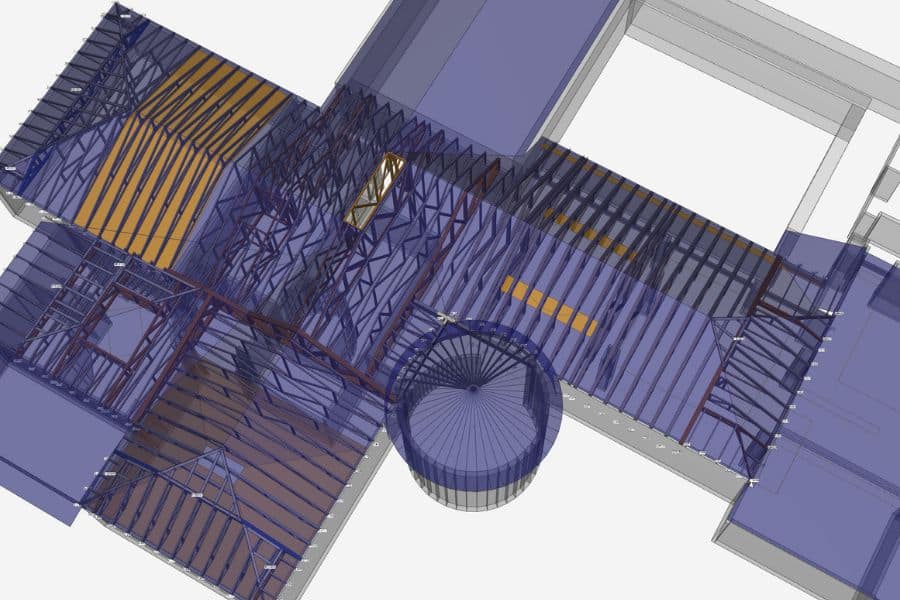
150×250 COMMERCIAL POLE BARN FLOOR PLANS
Explore our range of commercial pole barn floor plans to discover the perfect design for your growing business. Whether you need a large space for vehicle storage and maintenance or a layout with dedicated office areas, our versatile plans can accommodate your needs. Choose the ideal configuration for your 150×250 commercial pole barn and customize it to meet your specific requirements.
OUR PROCESS
Step by Step
01

Design
Get started by using our 3D builder to design your custom building. Select your preferred color, style, and dimensions, then finalize your order with us.
02
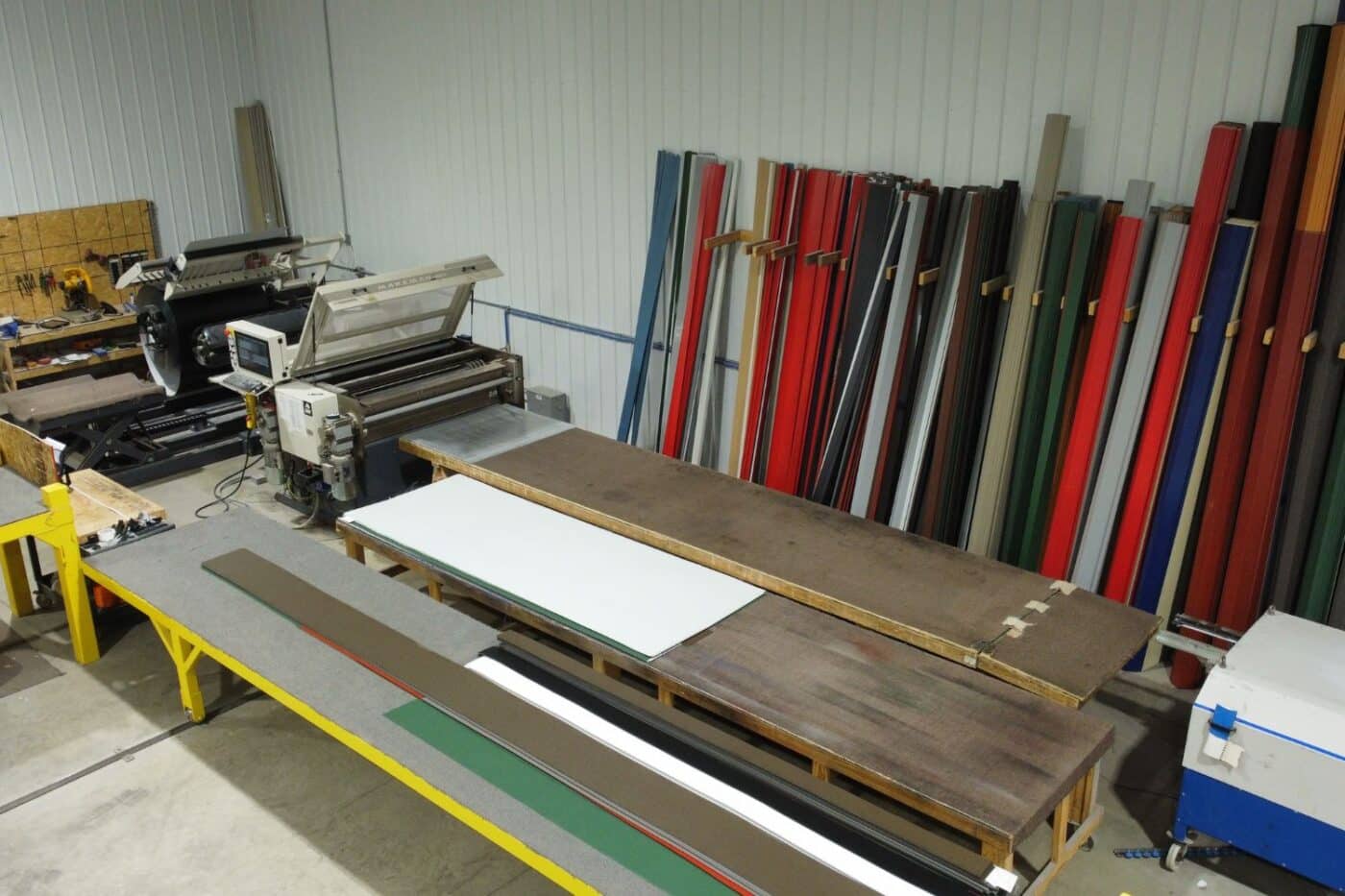
Assembly
Once your order is placed, we’ll start manufacturing and packaging your metal building materials. Our focus is on completing the process quickly and efficiently, saving you both time and money!
03
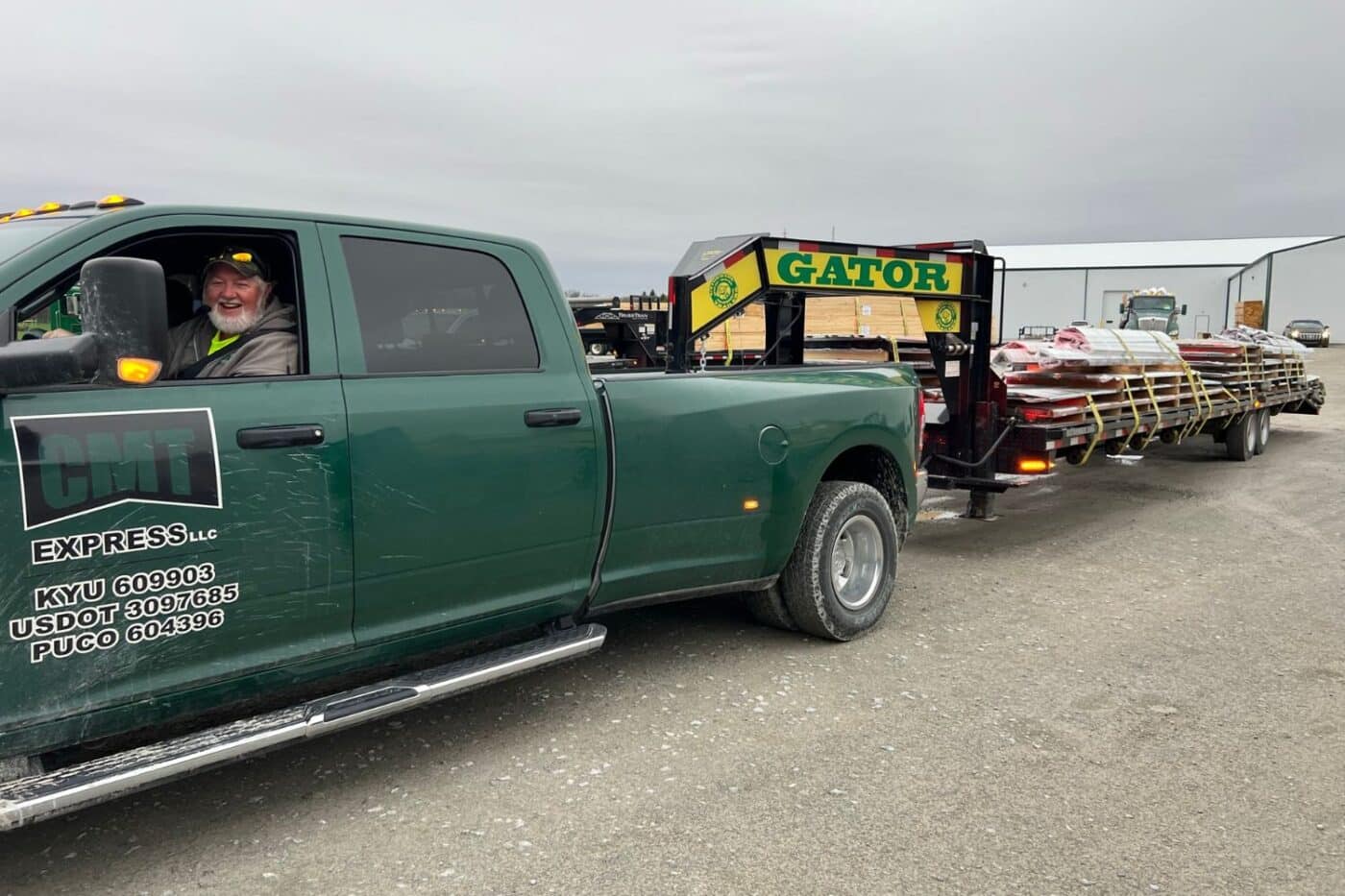
Delivery
When your materials are ready, we’ll load them onto one of our trucks for delivery. An experienced driver will bring your metal building supplies directly to your job site or property!
150×250 COMMERCIAL POLE BARN PROJECTS
Our 150×250 commercial pole barn kits provide ample room for inventory storage, equipment housing, or creating office spaces. Featuring budget-friendly construction, customizable layouts, and robust materials, it’s a practical solution for your expanding needs. Check out some of our completed commercial pole barn projects below to see how we can turn your vision into reality!


