Serving Southeast Ohio Since 2007
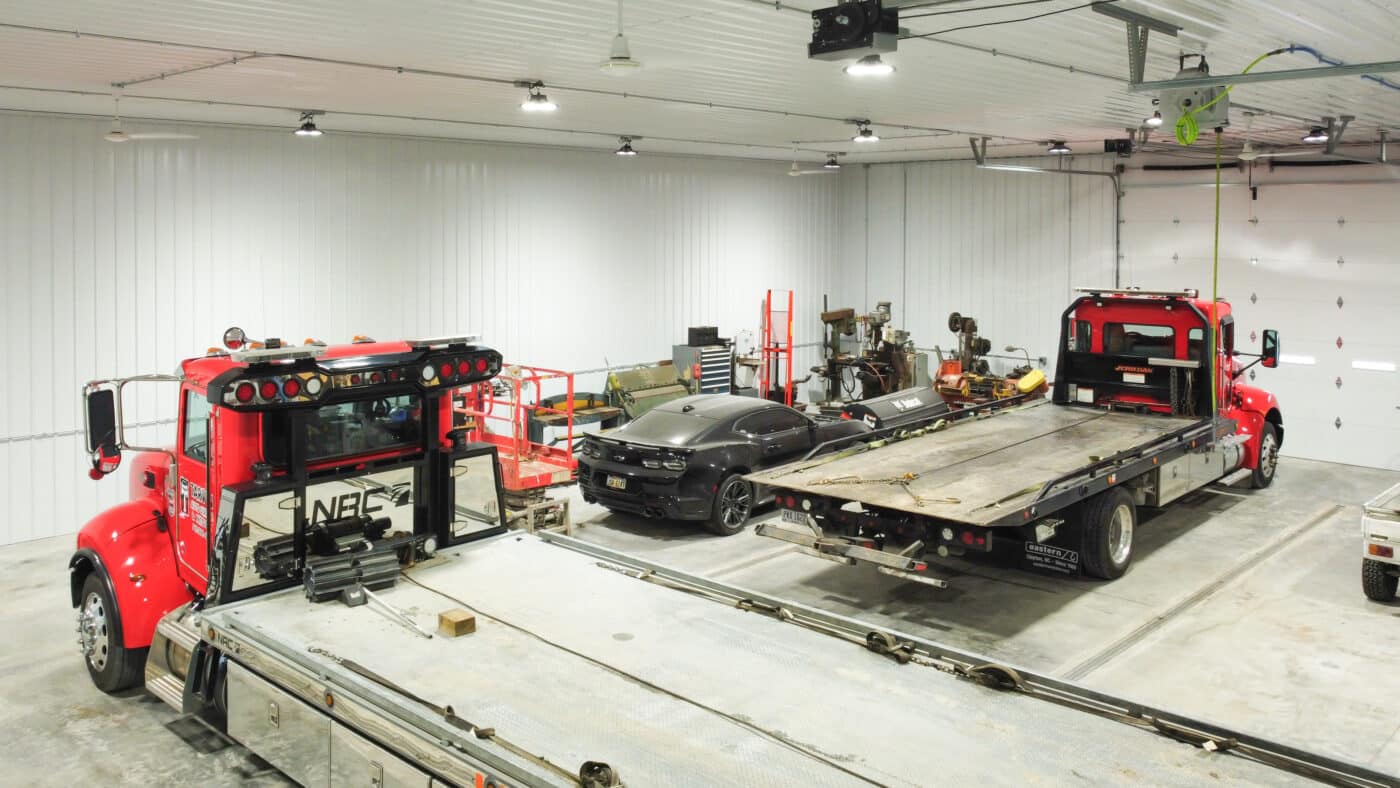
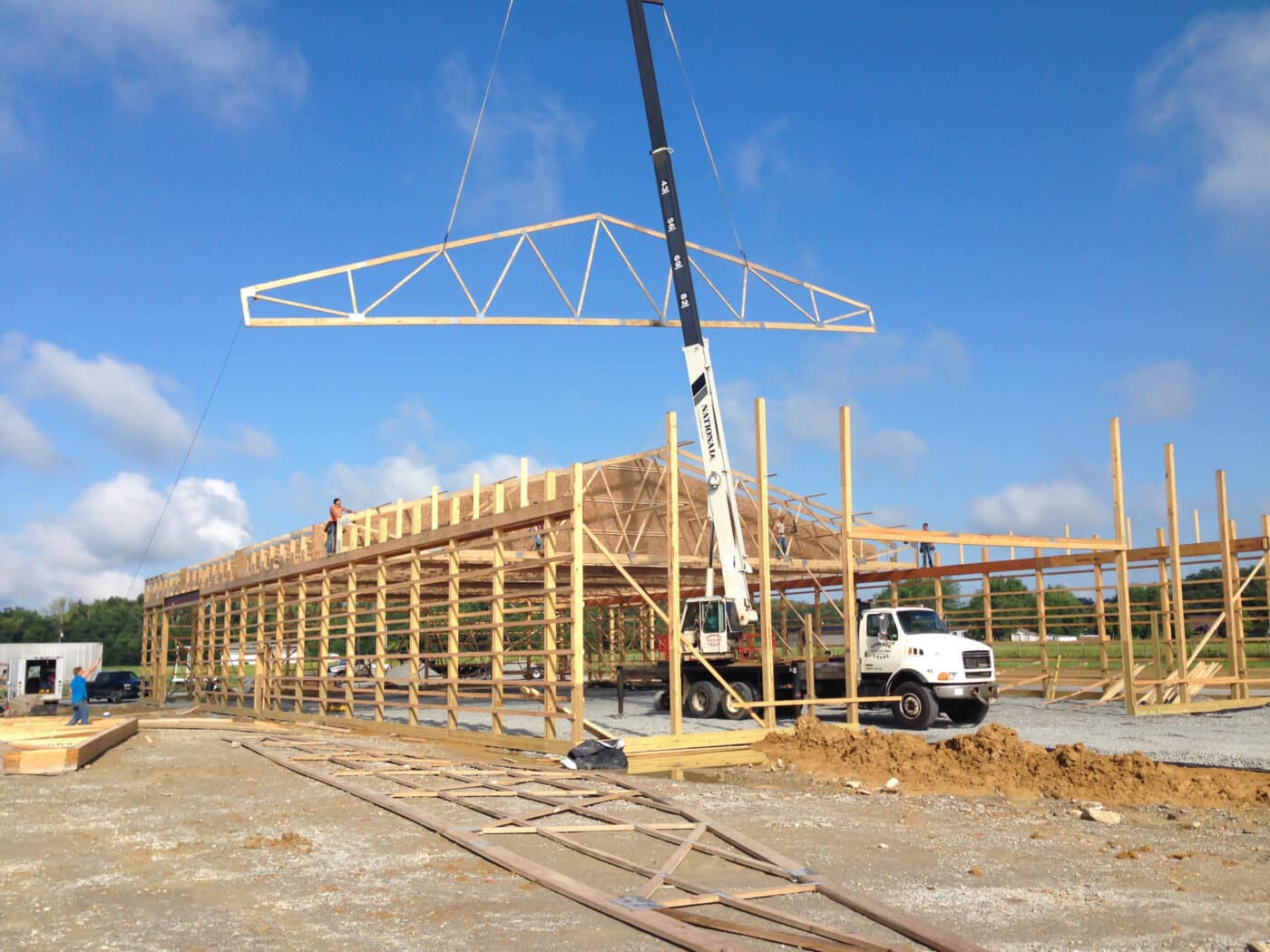
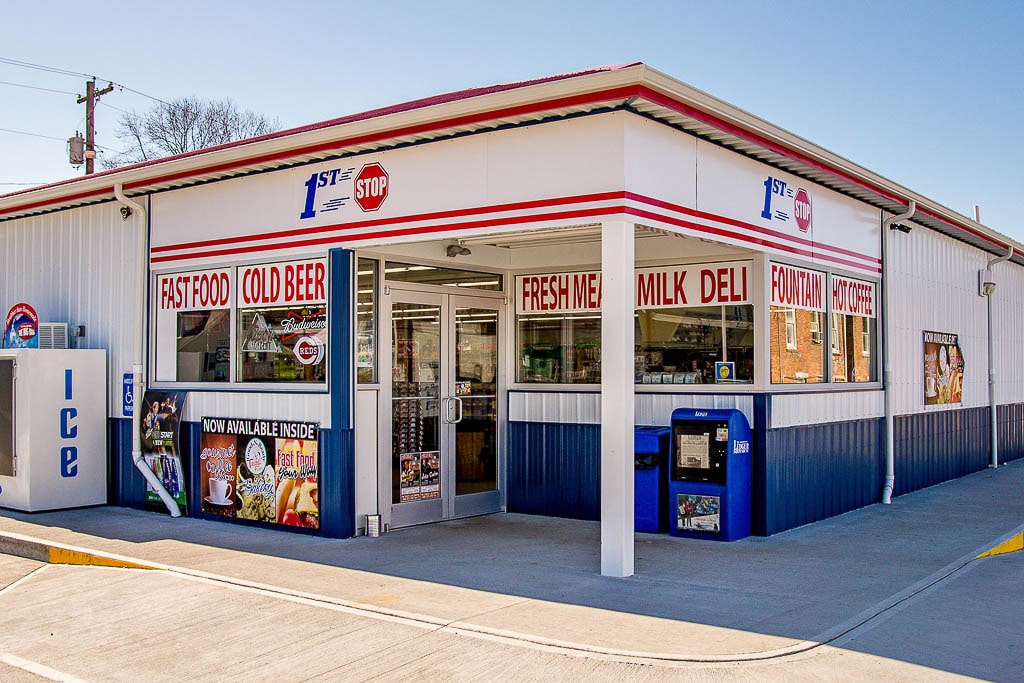
30×50 Commercial pole barn
Looking to expand your business cost-effectively? A 30×50 commercial pole barn offers the ideal solution. With generous space for inventory and materials or even setting up a retail space, this structure easily adjusts to your requirements. Ideal for creating an office, workshop, or storage area, its versatility and functionality provide the perfect foundation for your business to thrive.
30×50 COMMERCIAL POLE BARN KIT FEATURES
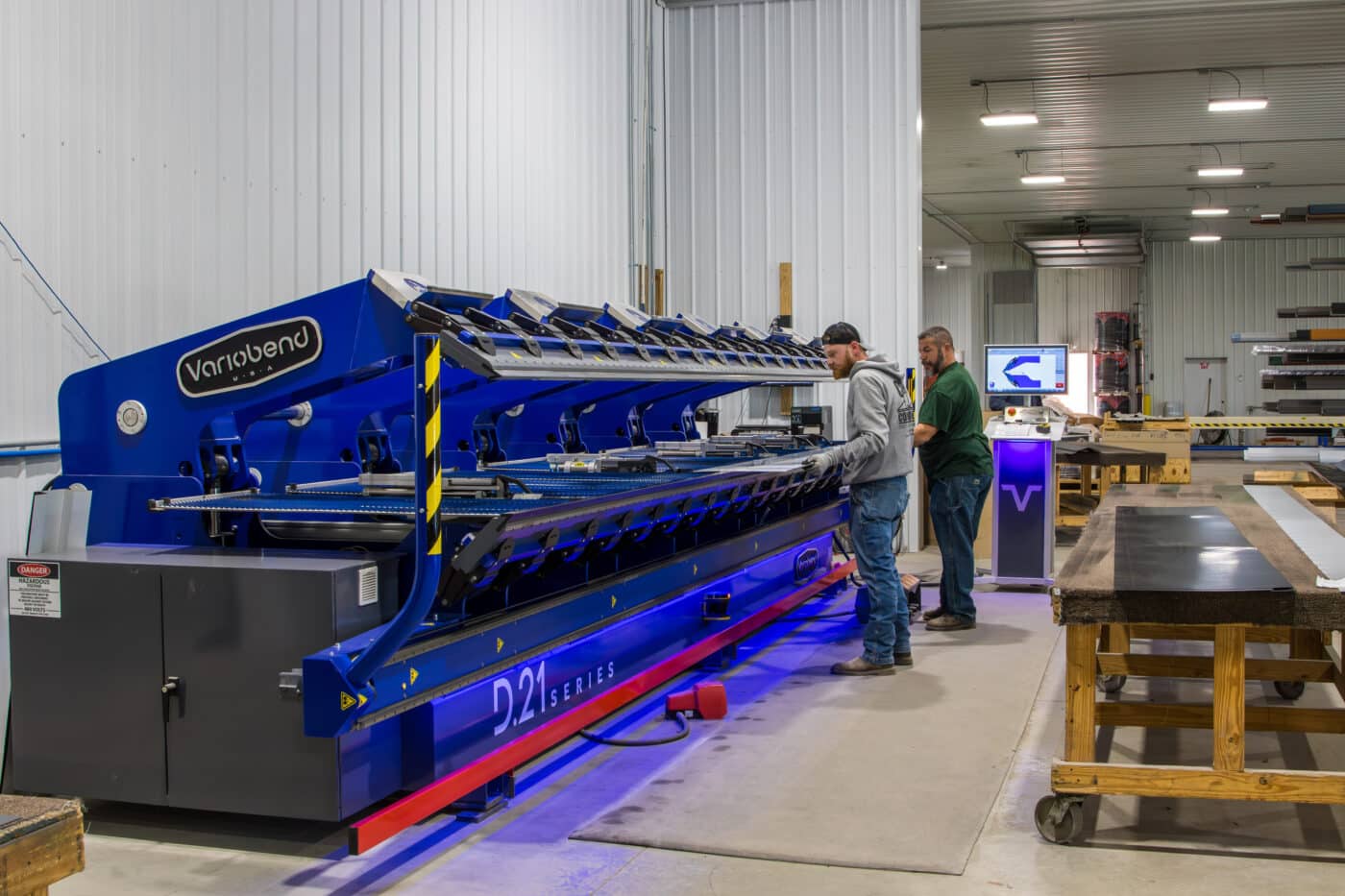

Premium Metal Panels
At CMT Components, we are committed to delivering top-tier metal panels designed to meet your exact specifications. Each panel is crafted in-house, featuring precise ribbing and spacing to ensure a perfect fit for your 30×50 commercial pole barn. After production, we handle the logistics and have your panels delivered directly to your project site, ensuring a seamless process from start to finish.
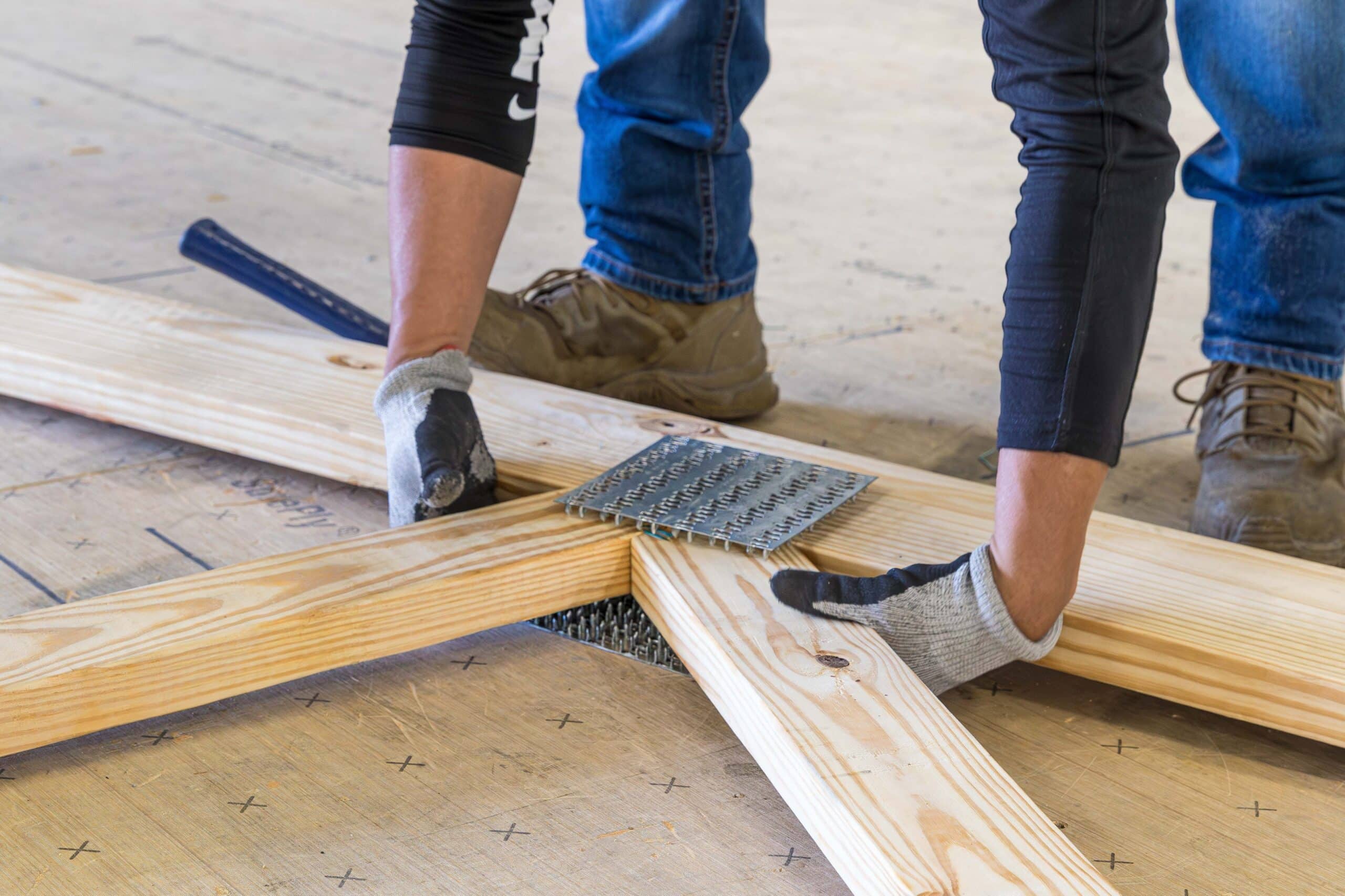

Top-Quality Roof Trusses
For nearly 20 years, we’ve been manufacturing the very same roof trusses found in our commercial pole barn kits. No matter the scale of your project, we can customize trusses to fit your precise requirements. In fact, we’re equipped to fabricate trusses up to 100 feet in length to meet your needs.
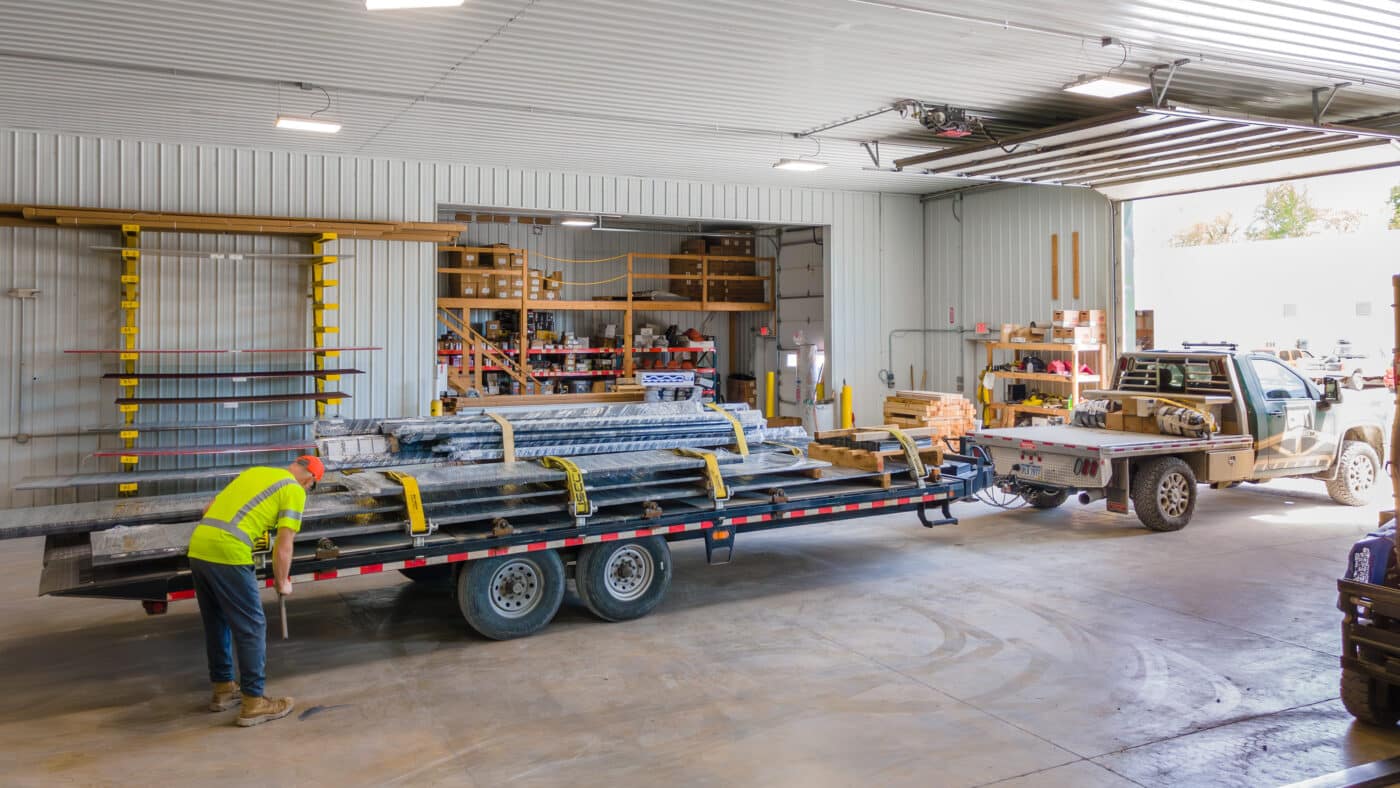

Quality Customer Service
Your needs are our top priority, and we’re here to streamline your project with our fully customizable pole barn kits. Our specialized teams handle the production of roof trusses and metal panels, ensuring you have all the components necessary for a smooth build. If you have any questions or need assistance, we’re always ready to help.
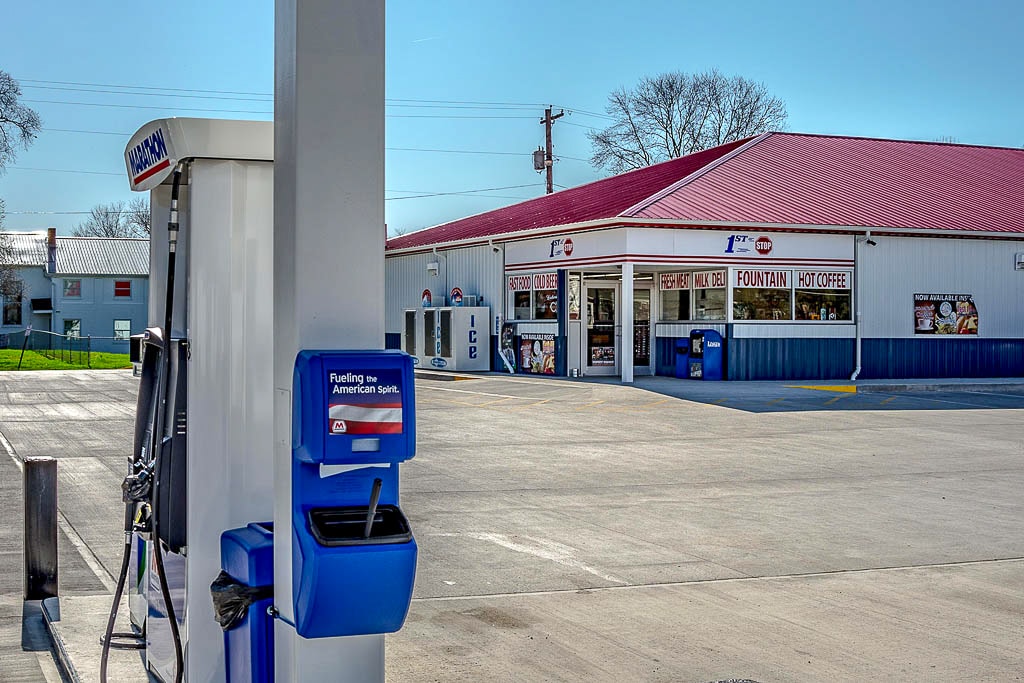
Customize Your 30×50 Commercial Pole Barn
At CMT Components, we’re committed to helping you design a commercial pole barn that meets your exact needs. Our 3D Builder and Color Visualizer make it easy to bring your vision to life before construction begins. With these tools, you can explore every detail of your project and experiment with various color choices, ensuring the end result matches your expectations. Start designing in 3D today and get a preview of what your future commercial pole barn could look like.
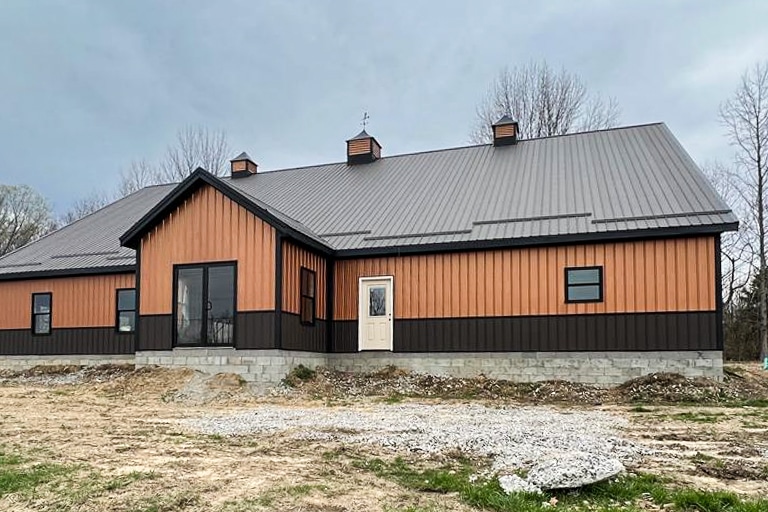
Affordable 30×50 Commerical Pole Barns
Building a new office or warehouse can come with significant costs, but it doesn’t have to strain your budget. Our commercial pole barn kits provide a more affordable option for those ready to get their business off the ground. With efficient steel or wood frame construction, these kits help save valuable time, while the straightforward designs reduce labor expenses, making the process both efficient and economical.
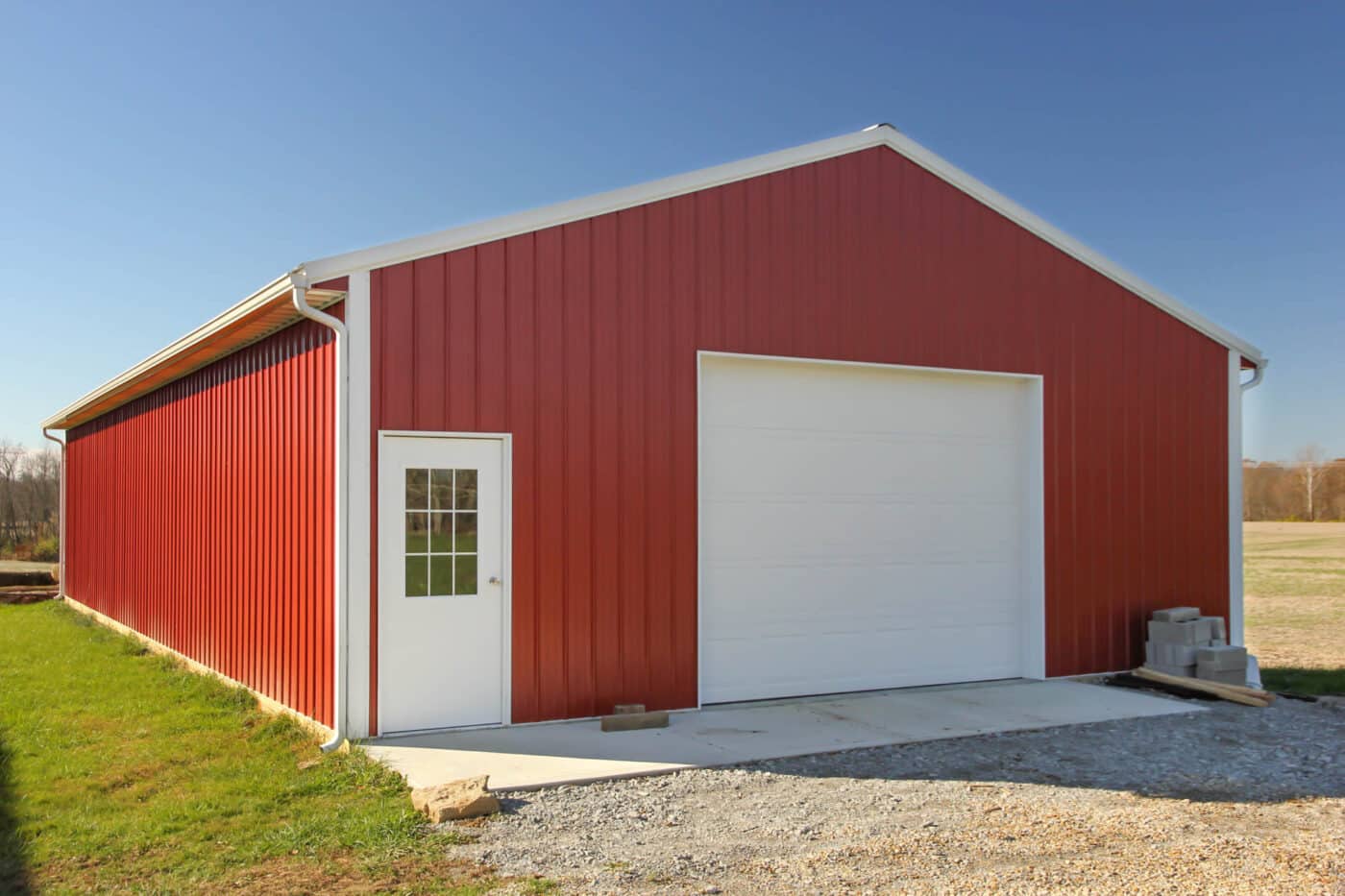
Durable & Low-Maintenance 30×50 Commercial Pole Barns
At CMT Components, our 30×50 commercial pole barns are engineered for long-lasting protection against the elements. Designed to resist harsh weather conditions, pests, and corrosion, these barns are known for their strength and reliability. Thanks to their straightforward construction and high-quality metal materials, maintenance is minimal, ensuring that your investment stays in great shape for years with little to no need for repairs or replacements.
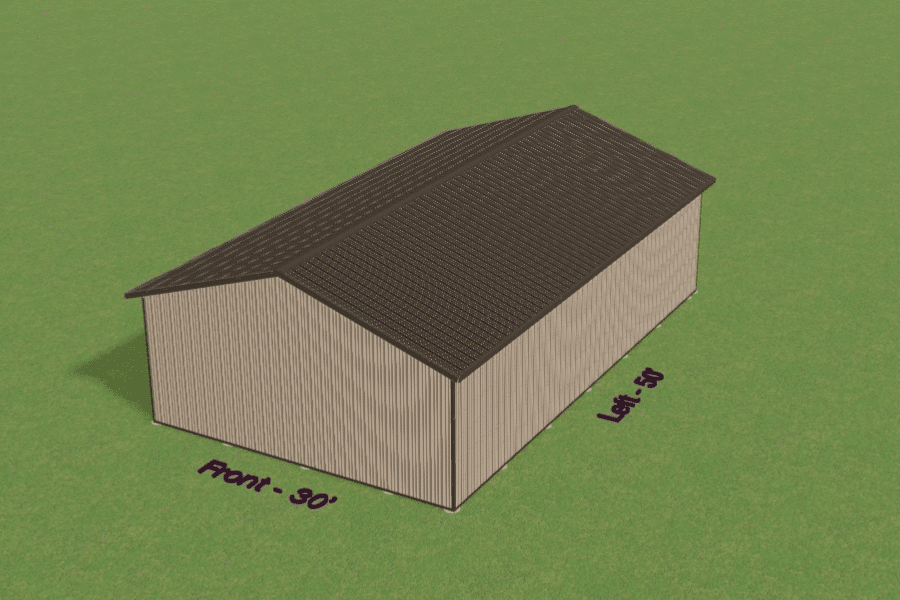
30×50 Commercial pole barn Floor Plans
Our extensive range of pole barn floor plans makes it easy to find the perfect layout for your business needs. From spacious open areas designed for inventory storage to multi-room configurations suited for office setups, we provide tailored solutions. Explore our floor plans to discover the ideal design for your 30×50 commercial pole barn, ensuring a seamless fit for your operations.
OUR PROCESS
Step by Step
01

Design
The first step is using our 3D Builder tool, where you can bring your vision to life. This interactive platform allows you to customize every aspect of your building, from the colors and style to the exact dimensions. When you’re satisfied with the design, finalize your order.
02
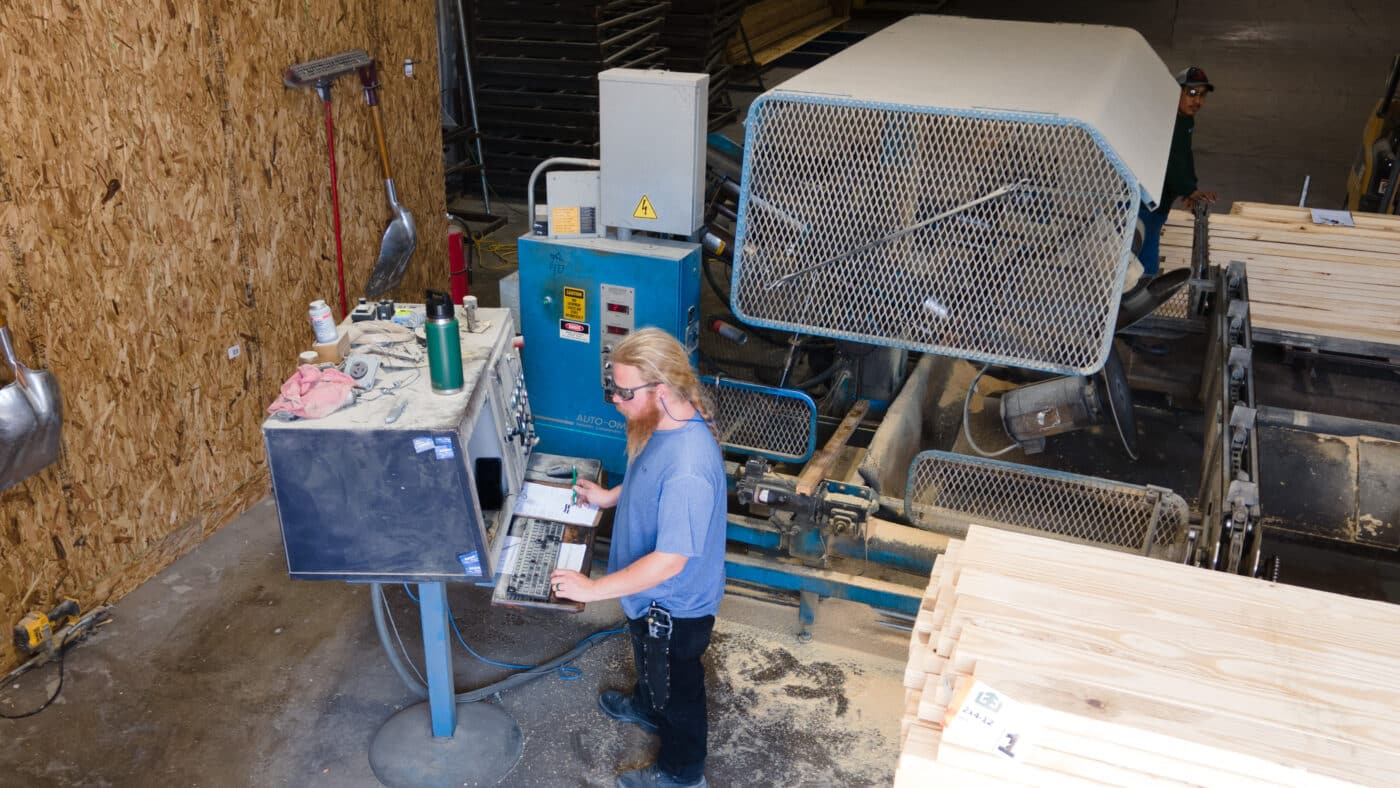
Assembly
As soon as we receive your order, our team starts the process of manufacturing and preparing your black metal building supplies. We prioritize efficiency and speed to ensure that you save both time and money throughout the entire experience!
03
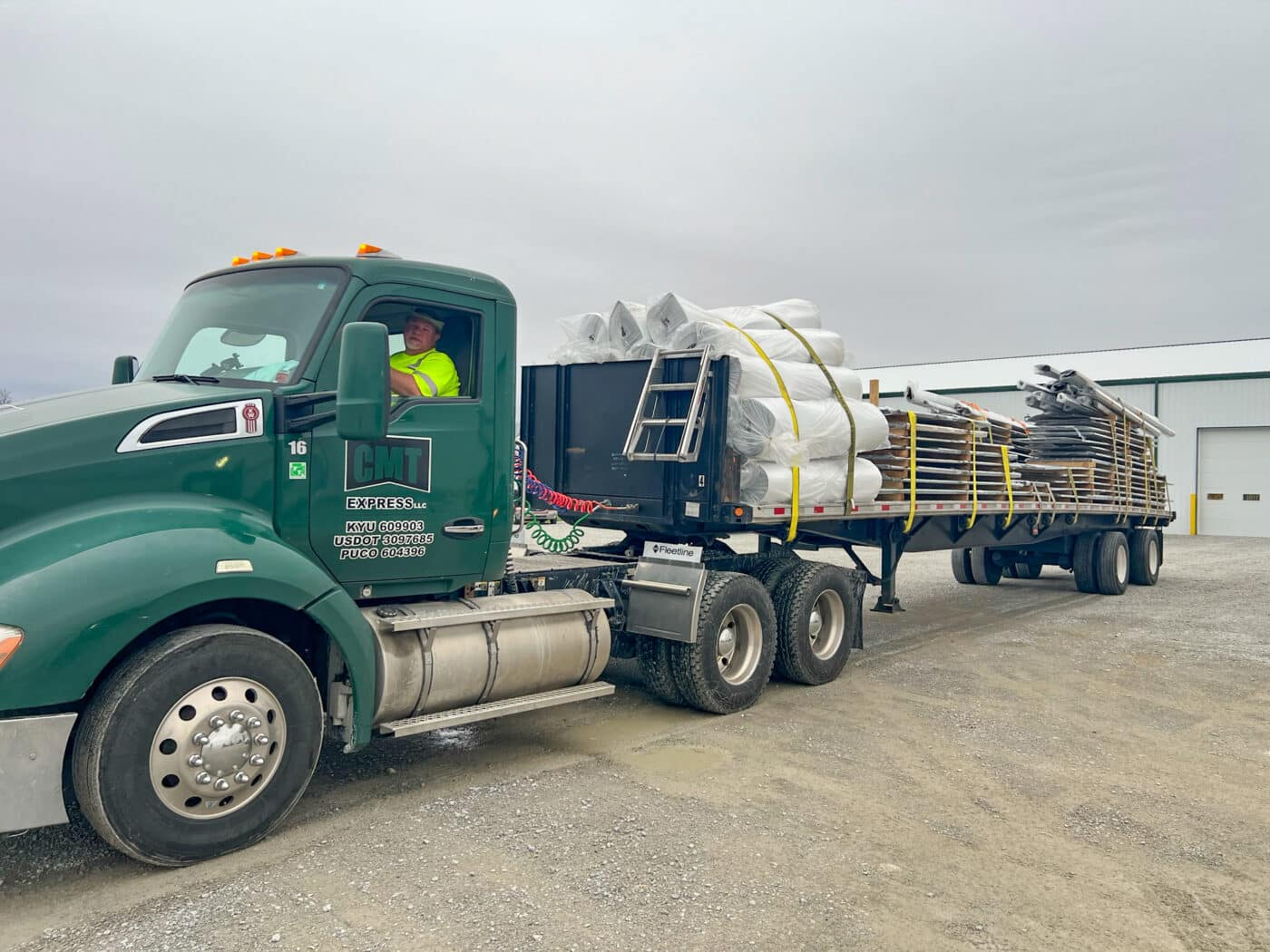
Delivery
Once your supplies are prepared, we efficiently load them onto our delivery trucks. Our experienced drivers ensure that your materials are transported safely and delivered straight to your job site or property.
30×50 Commercial Pole Barn Projects
A 30×50 commercial pole barn can serve as the ideal workspace you envision for your business. Designed for versatility and comfort, its affordable construction and customizable layout ensure it meets the diverse needs of various enterprises. Whether you’re looking to create a workshop, an office, or something else entirely, this option delivers both quality and durability. Explore some of our recent projects below to discover the possibilities we offer.



