Serving Southeast Ohio Since 2007
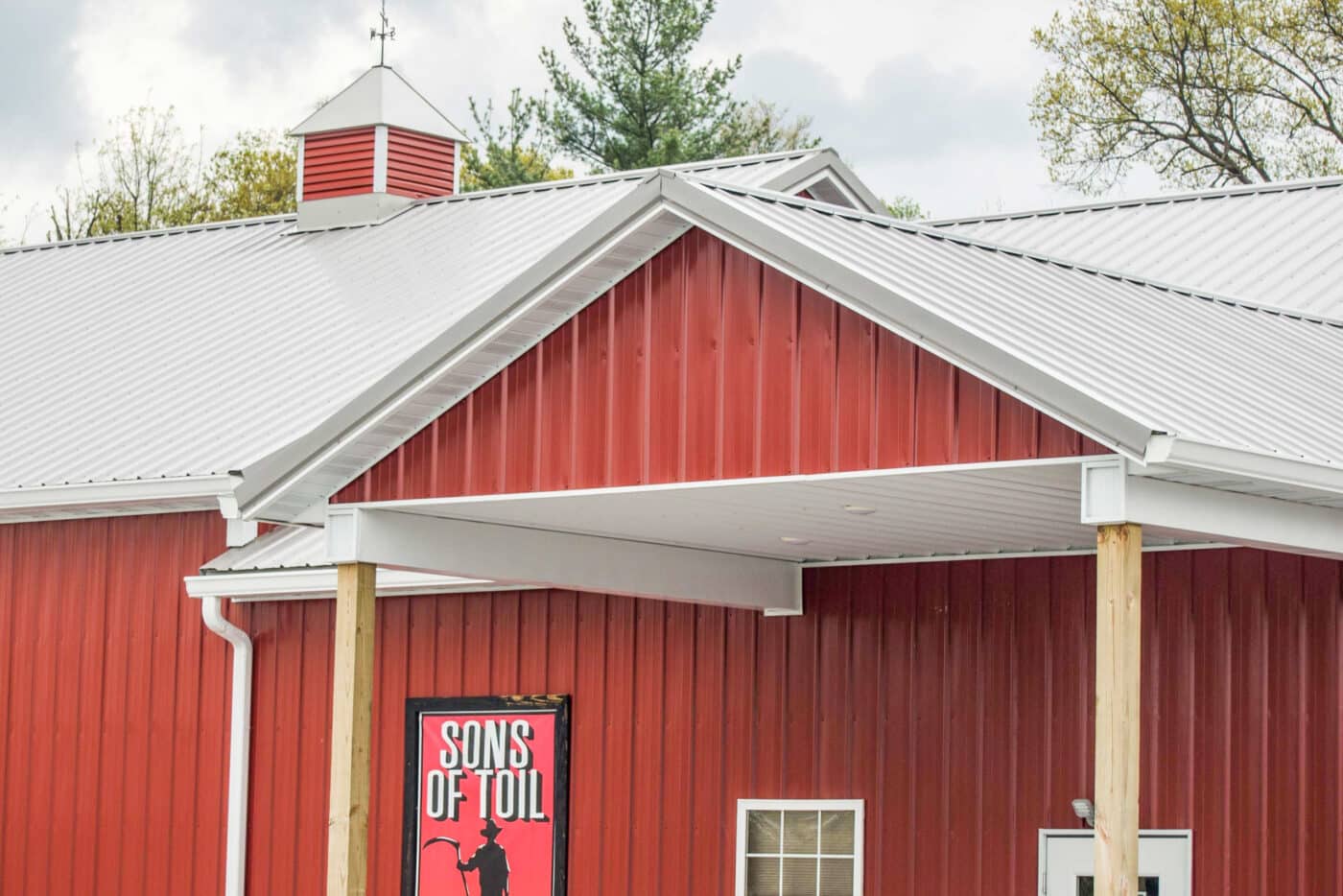
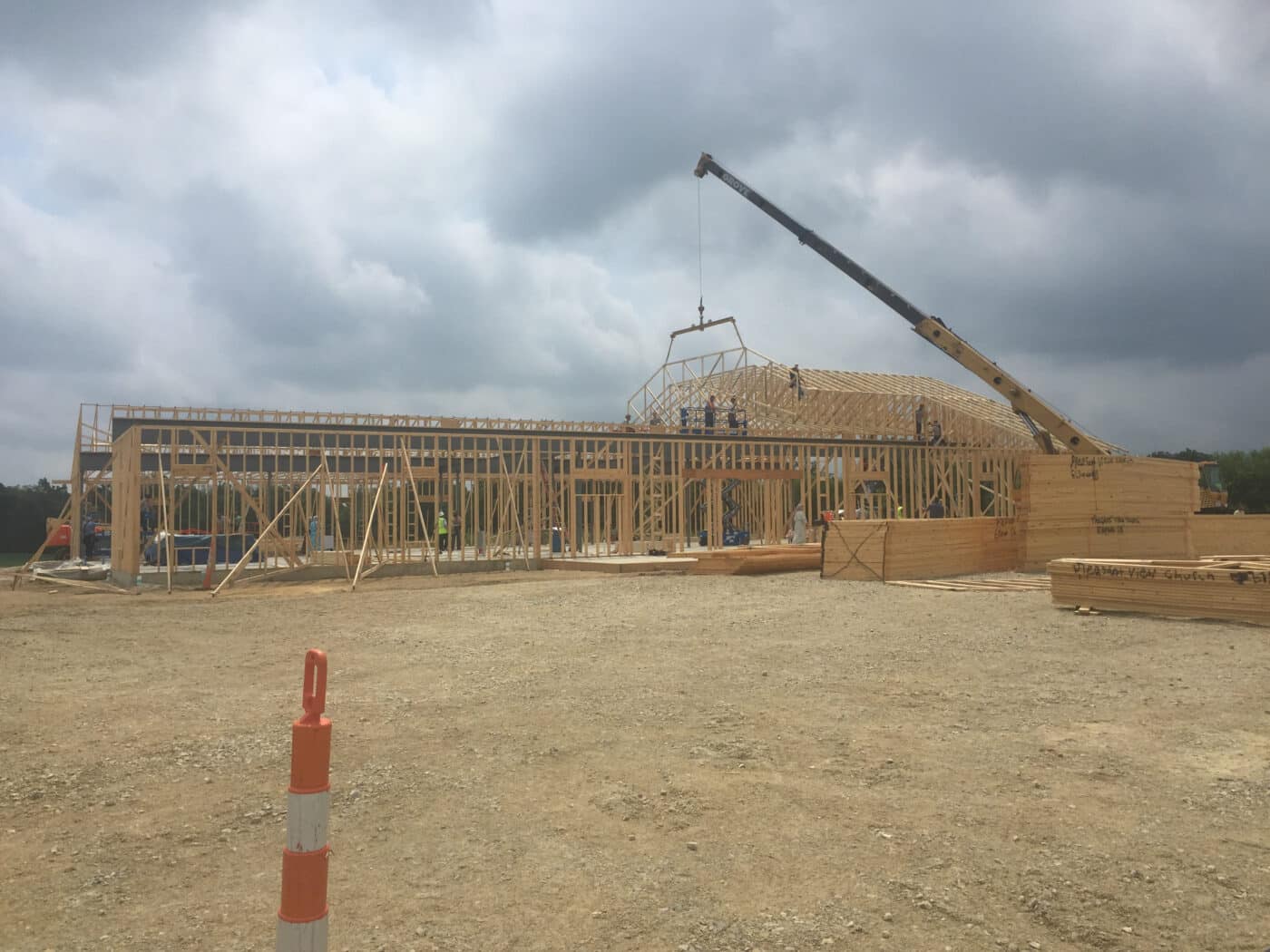
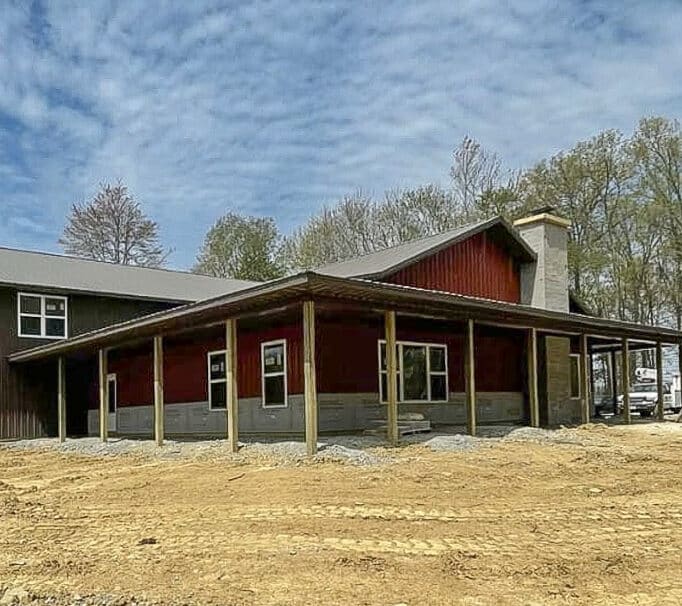
30×60 Commercial pole barn
Are you seeking an efficient way to grow your business? Consider a 30×60 commercial pole barn kit as your go-to solution. This spacious structure provides ample room for inventory, materials, or even a retail area, adapting seamlessly to your specific needs. Whether you envision an office, workshop, or a dedicated storage space, its versatility and practicality create a strong base for your business to flourish.
30×60 COMMERCIAL POLE BARN KIT FEATURES
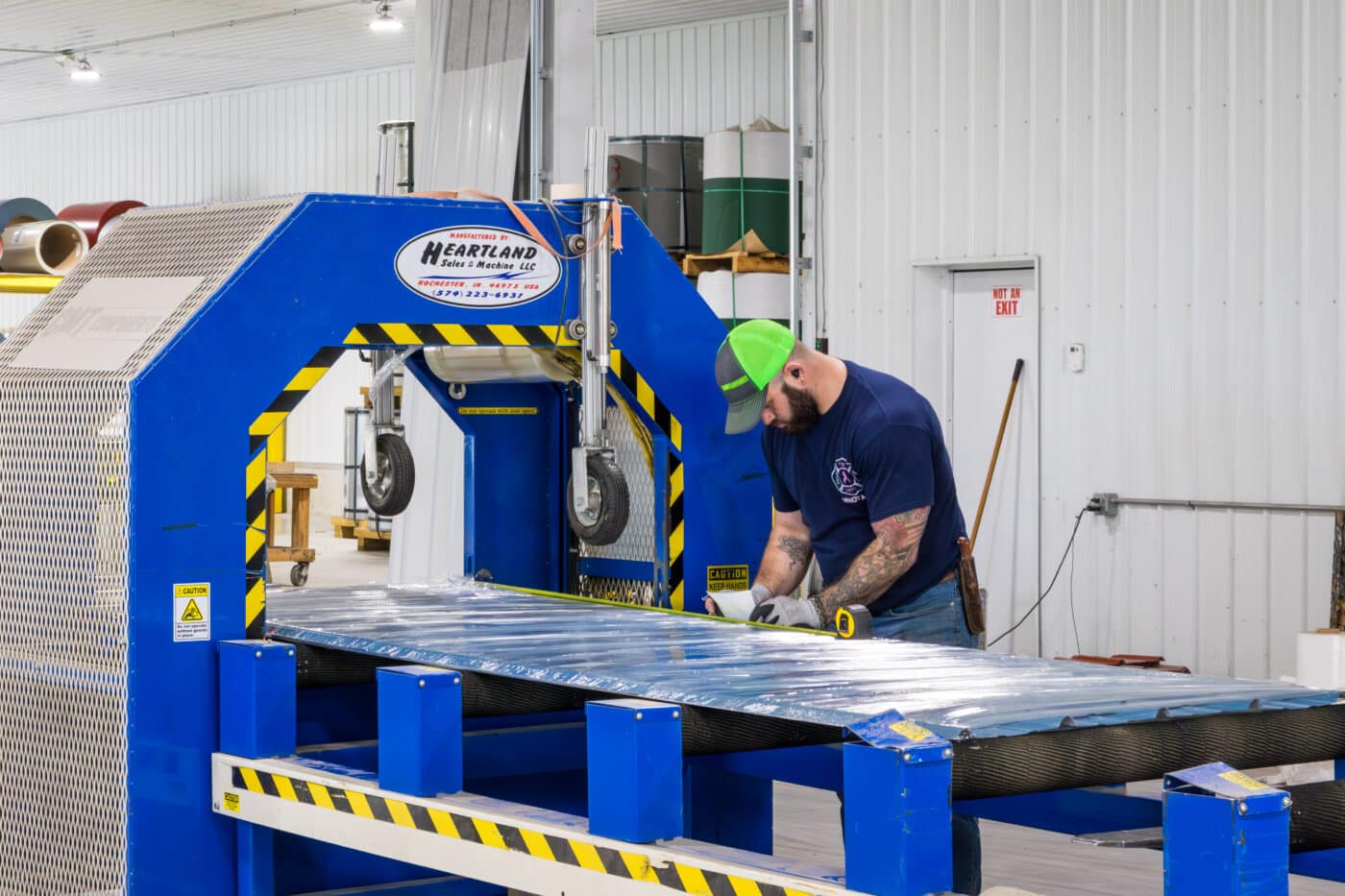

Premium Metal Panels
At CMT Components, our dedication lies in providing high-quality metal panels tailored to your specific needs. Every panel is manufactured in our facility, featuring meticulous ribbing and spacing for an ideal fit with your 30×50 commercial pole barn. Once production is complete, we manage the logistics to deliver your panels straight to your job site, guaranteeing a smooth and efficient experience from beginning to end.
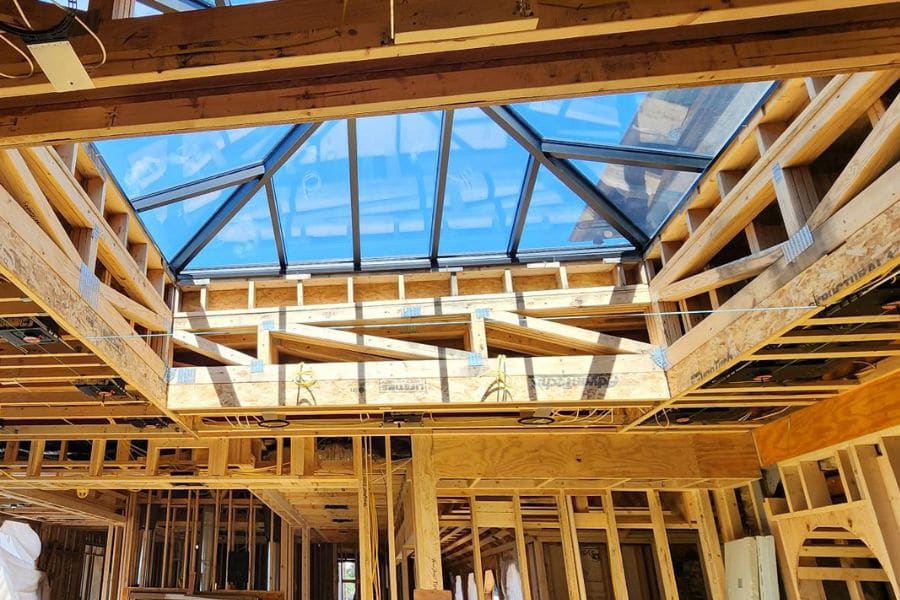

Top-Quality Roof Trusses
With nearly two decades of experience, we take pride in producing the same high-quality roof trusses featured in our commercial pole barn kits. Regardless of your project’s size, we offer custom trusses tailored to your specific needs. Our capabilities even extend to fabricating trusses that reach up to 100 feet in length, ensuring we can meet your exact specifications.
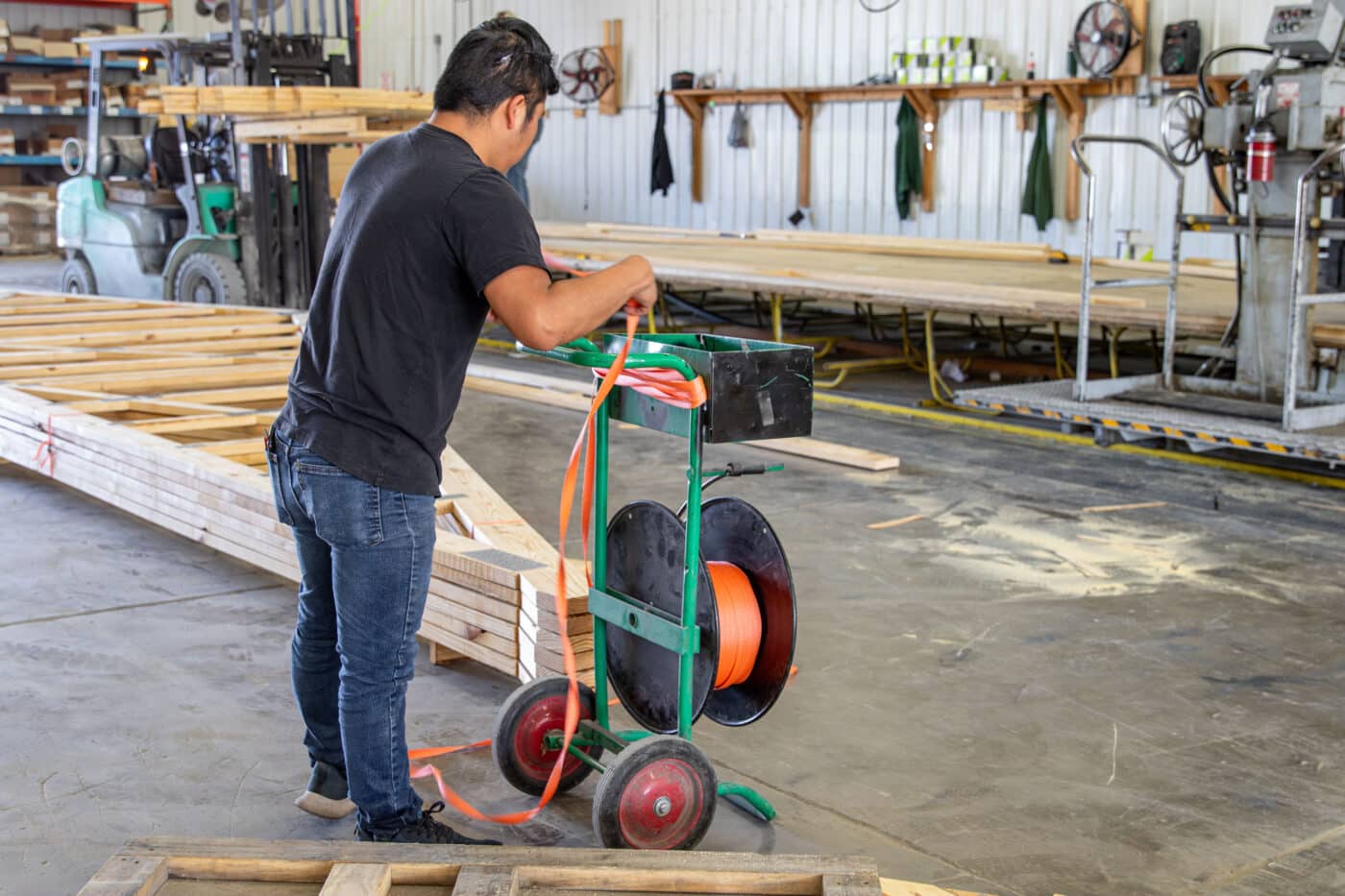

Quality Customer Service
We prioritize your needs and are dedicated to simplifying your project with our customizable pole barn kits. Our expert teams oversee the manufacturing of roof trusses and metal panels, providing you with all the essential components for a seamless construction process. Should you have any questions or require support, our team of professionals are always here to assist you.
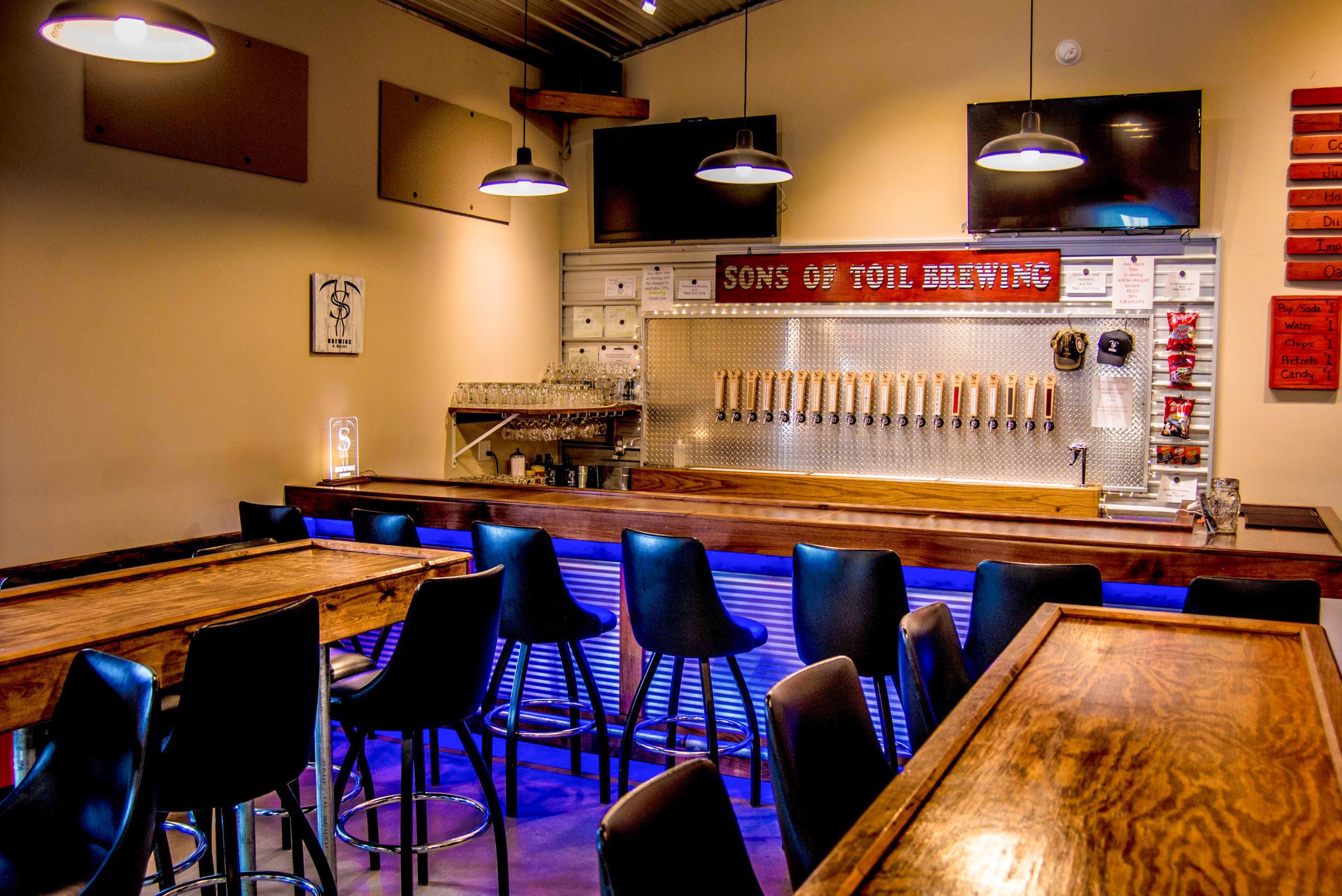
Customize Your 30×60 Commercial Pole Barn
At CMT Components, we pride ourselves on partnering with you to create a commercial pole barn tailored to your requirements. Our innovative 3D Builder and Color Visualizer allow you to visualize your project in detail before breaking ground. With these intuitive tools, you can dive into every design aspect and play around with different colors, ensuring that the final product aligns perfectly with your vision. Begin your 3D design journey today and see a preview of your future commercial pole barn!
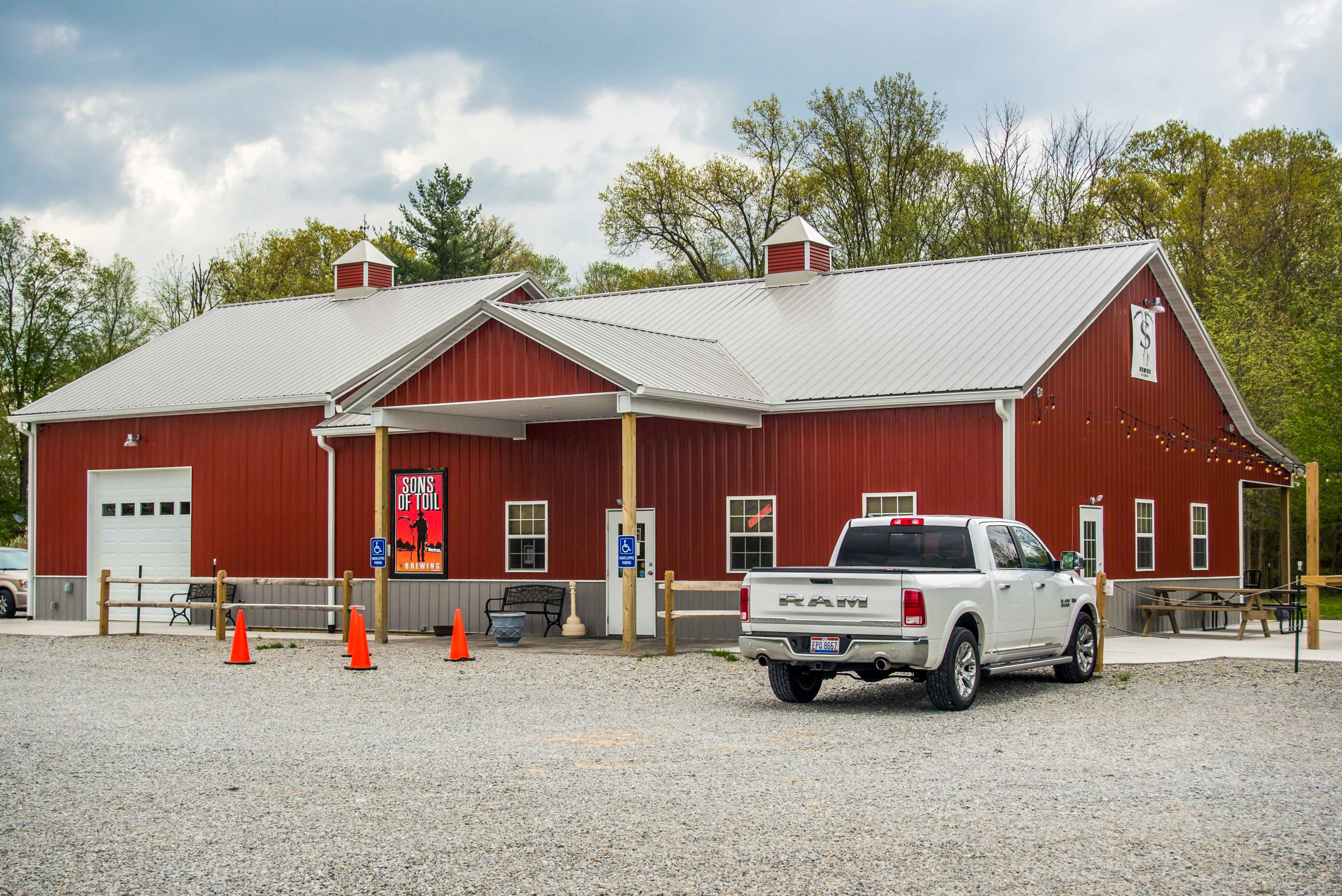
Affordable 30×60 Commerical Pole Barns
Constructing a new office or warehouse can often be a hefty investment, but it doesn’t need to impact your finances heavily. Our commercial pole barn kits offer a budget-friendly alternative for entrepreneurs eager to launch their ventures. Featuring efficient steel or wood frame construction, these kits streamline the building process, saving you precious time. Plus, their user-friendly designs minimize labor costs, ensuring your project is effective and economical.
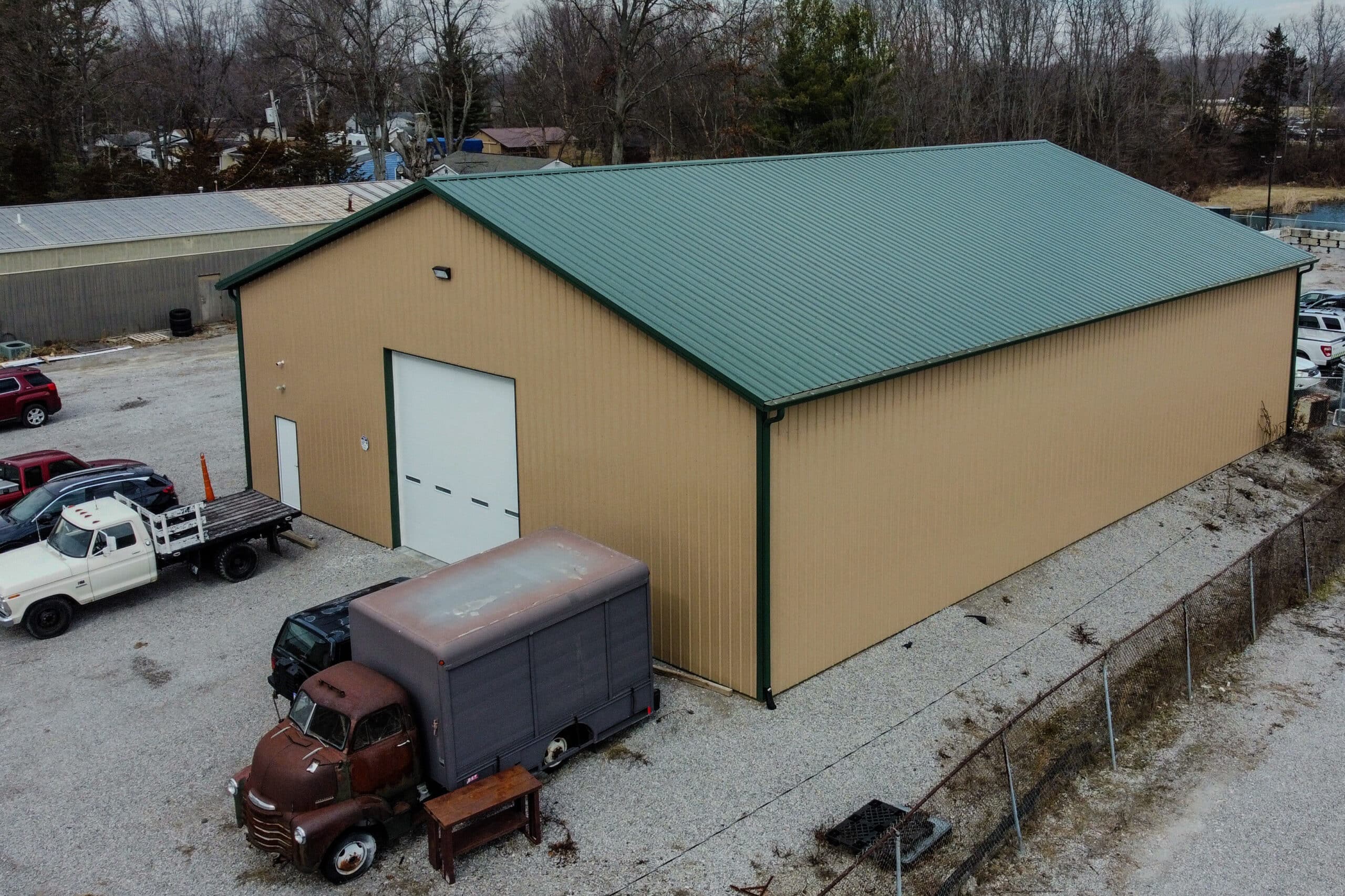
Durable & Low-Maintenance 30×60 Commercial Pole Barns
At CMT Components, we proudly offer our 30×60 commercial pole barns, designed with durability and longevity in mind. These structures are engineered to endure harsh weather, pests, and corrosion, which is a testament to their strength and dependability. The straightforward design, paired with high-quality metal materials, guarantees low maintenance, ensuring your investment stays in excellent shape for years to come, requiring only minimal repairs or replacements.
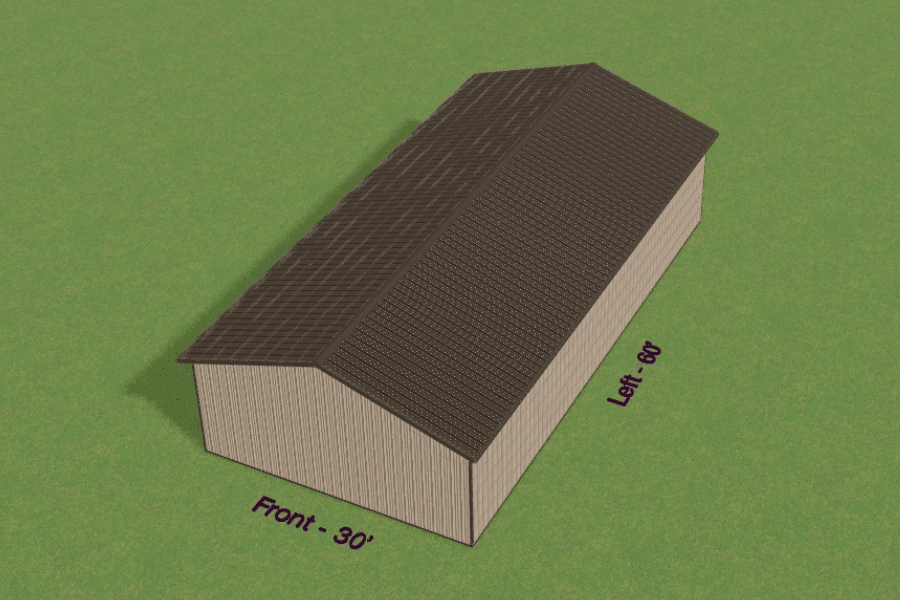
30×60 Commercial pole barn Floor Plans
With our diverse selection of pole barn floor plans, finding the ideal layout for your business has never been simpler. Whether you require a large open space for inventory storage or a multi-room setup for office use, we offer customized options to meet your specific needs. Browse through our floor plans to identify the perfect design for your 30×60 commercial pole barn, ensuring a smooth integration with your operational requirements.
OUR PROCESS
Step by Step
01

Design
Start your journey with our 3D Builder tool, designed to turn your ideas into reality. This user-friendly platform lets you tailor every detail of your building, from colors and styles to precise dimensions. Once you’ve crafted the perfect design, complete your order.
02
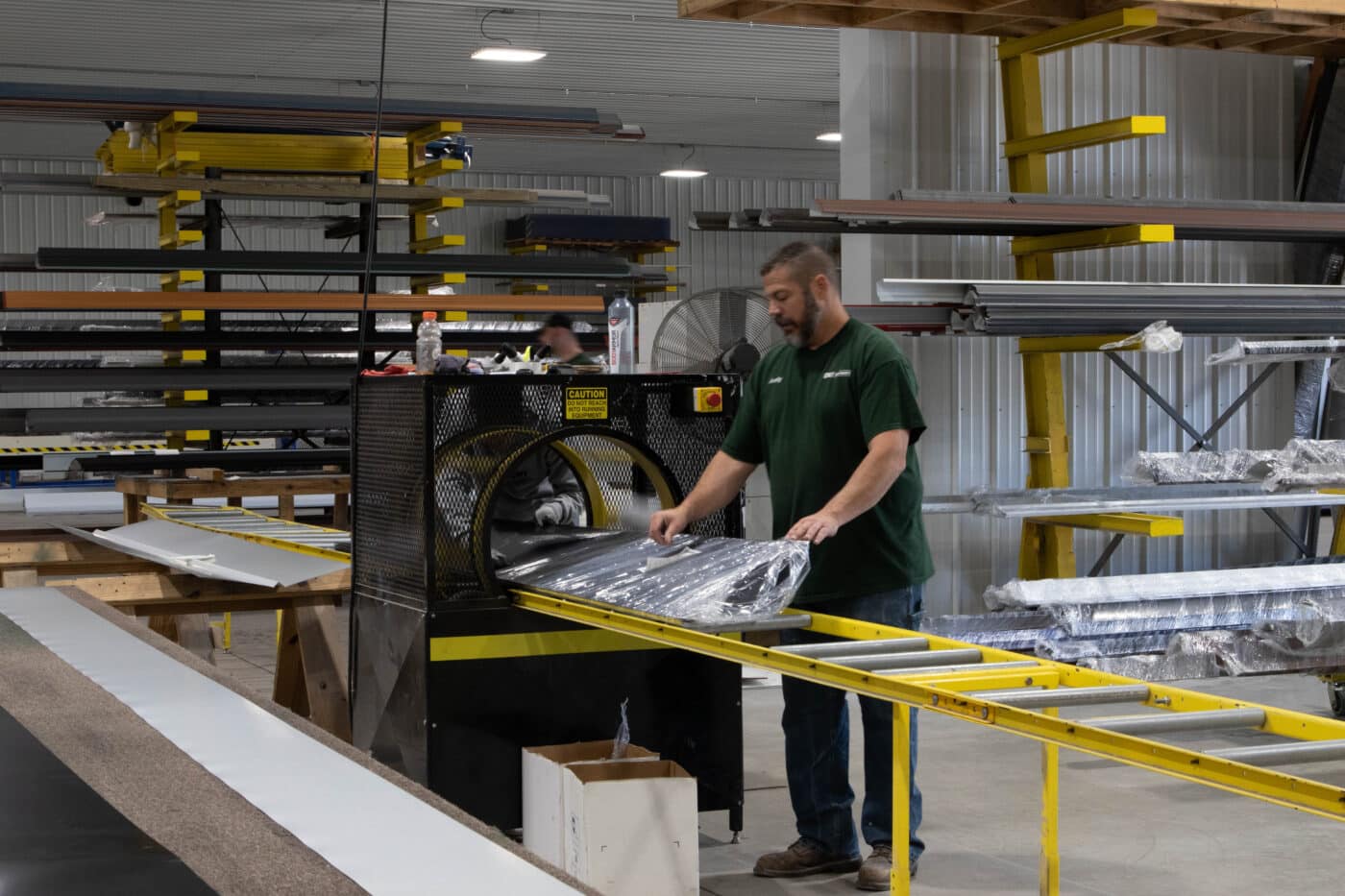
Assembly
Once your order is placed, our dedicated team will manufacture and prepare your black metal building supplies. We emphasize quickness and efficiency to ensure you maximize your time and budget throughout the entire process.
03
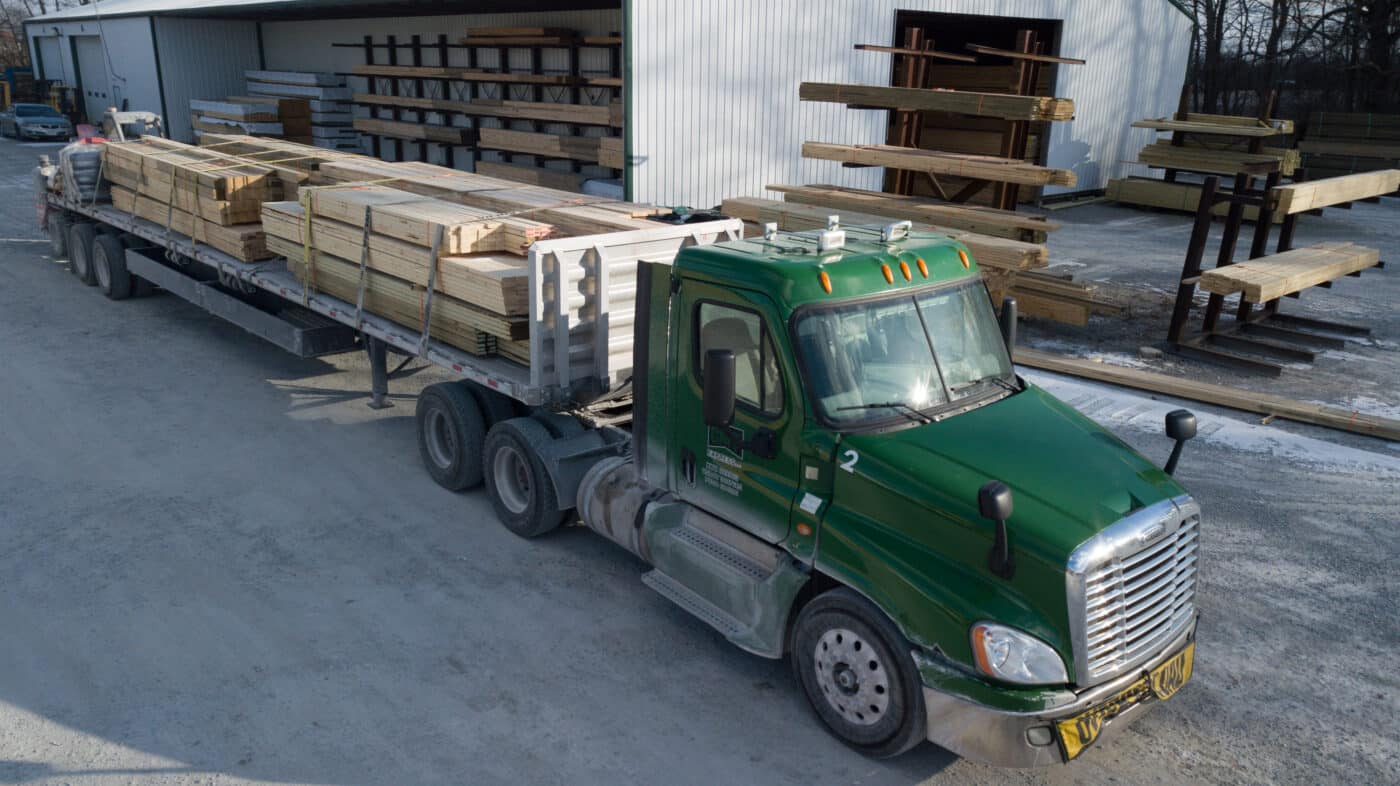
Delivery
After your supplies are ready, we promptly load them onto our delivery trucks. Our skilled drivers are dedicated to ensuring that your materials are securely transported and delivered directly to your job site or property.
30×60 Commercial Pole Barn Projects
A 30×60 commercial pole barn is the perfect foundation for your business aspirations. Crafted with flexibility and comfort in mind, its economical design and customizable features cater to the unique demands of different industries. Whether you want to establish a workshop, an office, or another functional space, this solution promises exceptional quality and long-lasting durability. Look at some of our recent projects below to see the exciting options we can provide.



