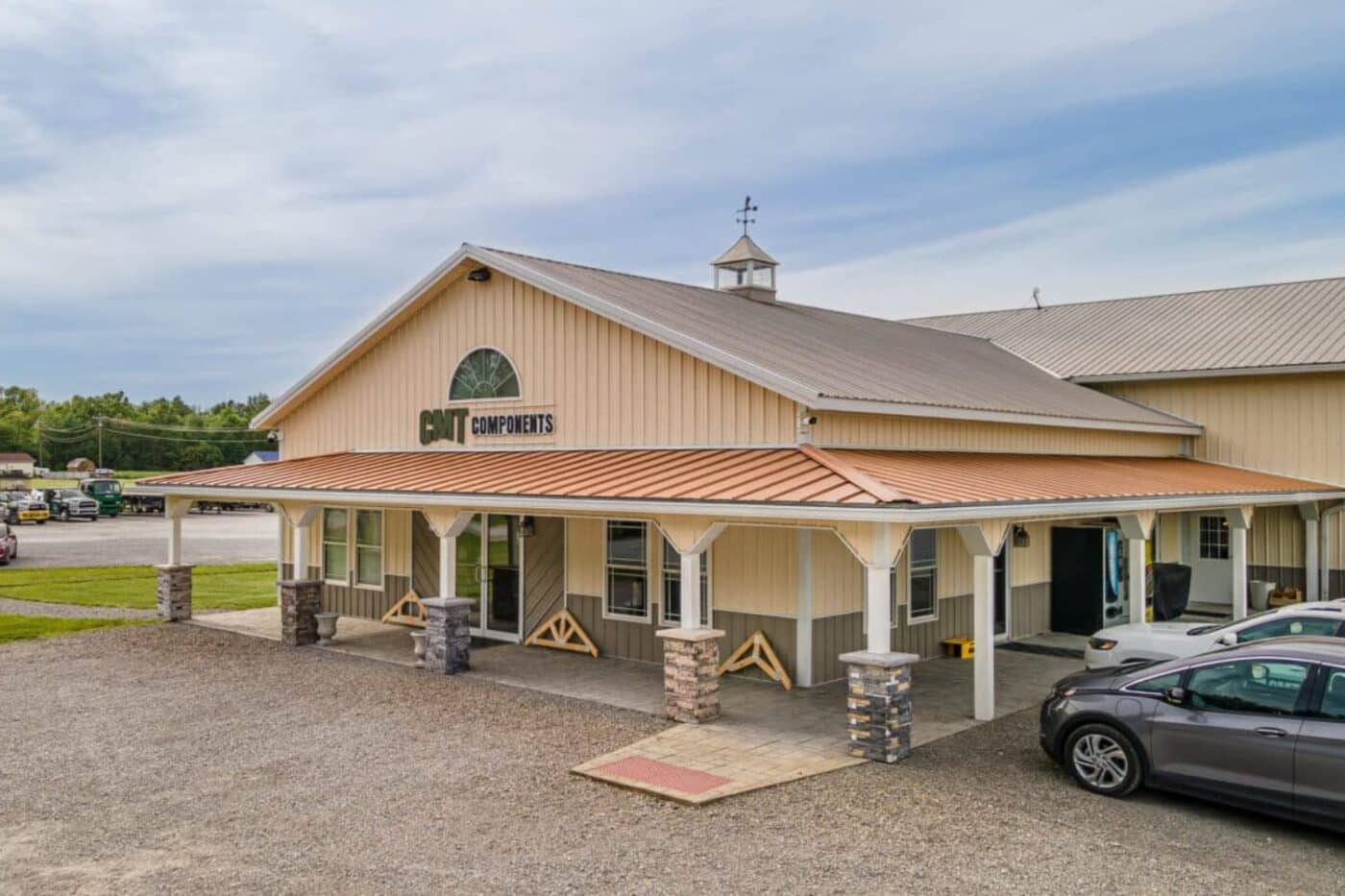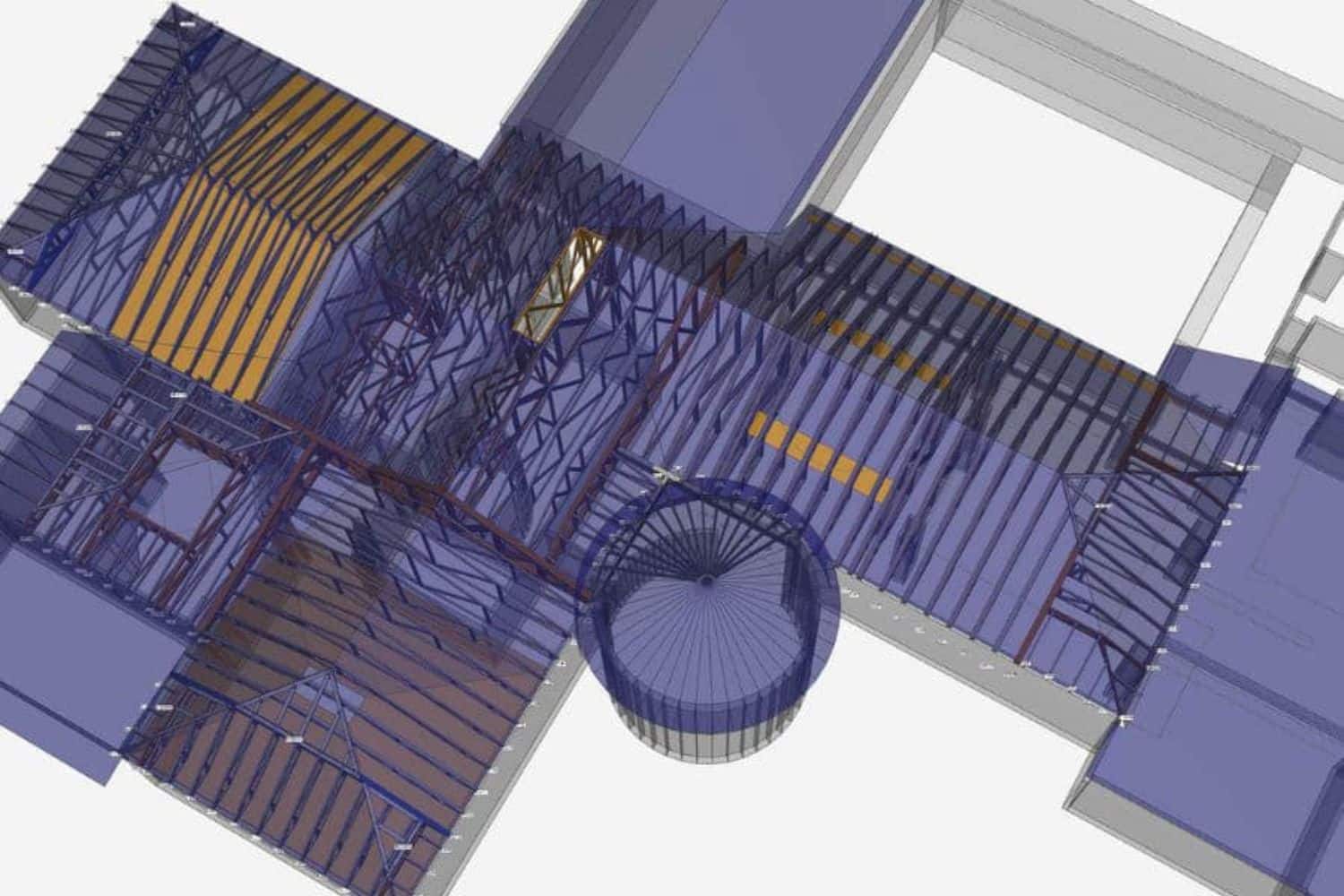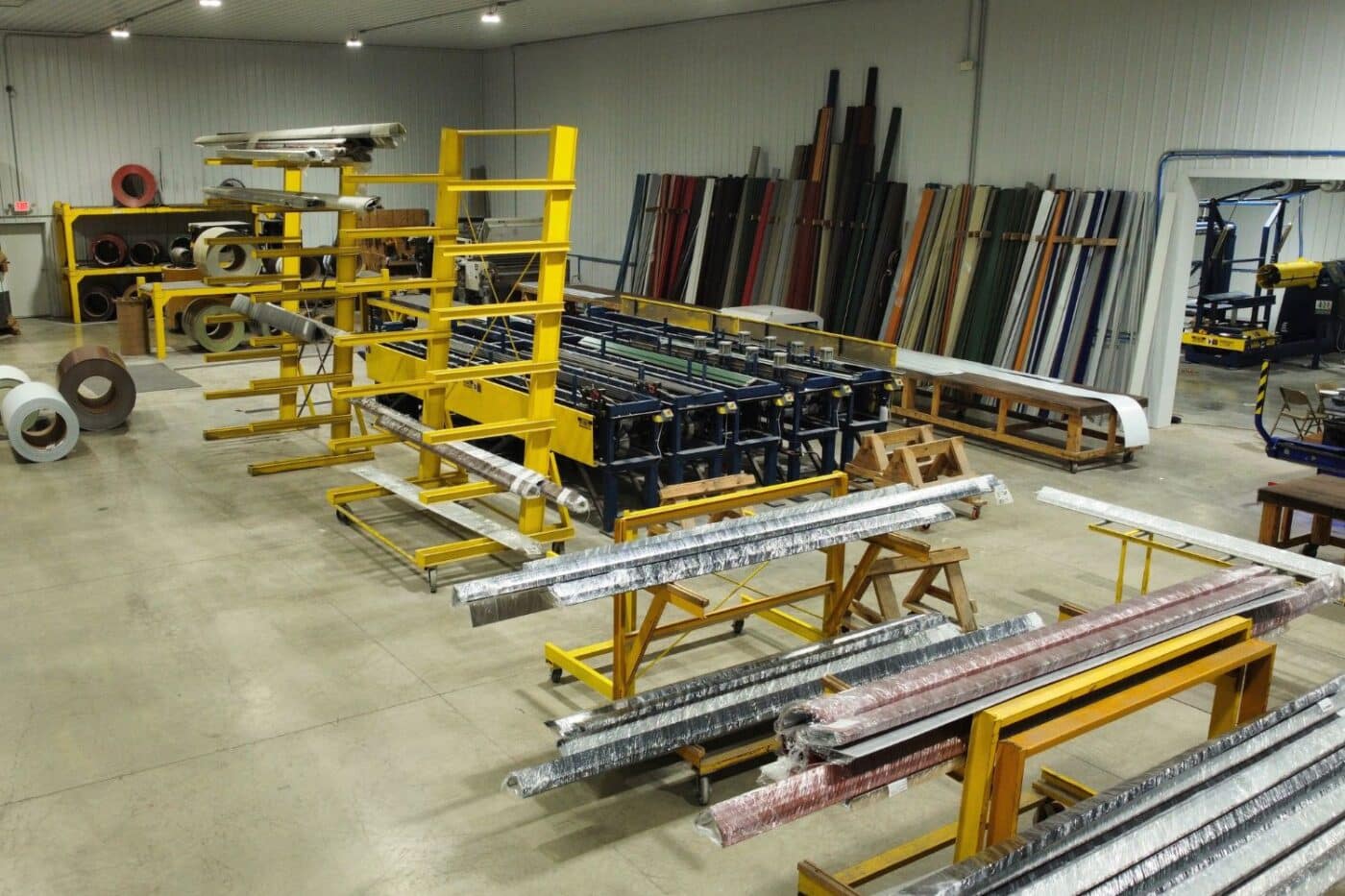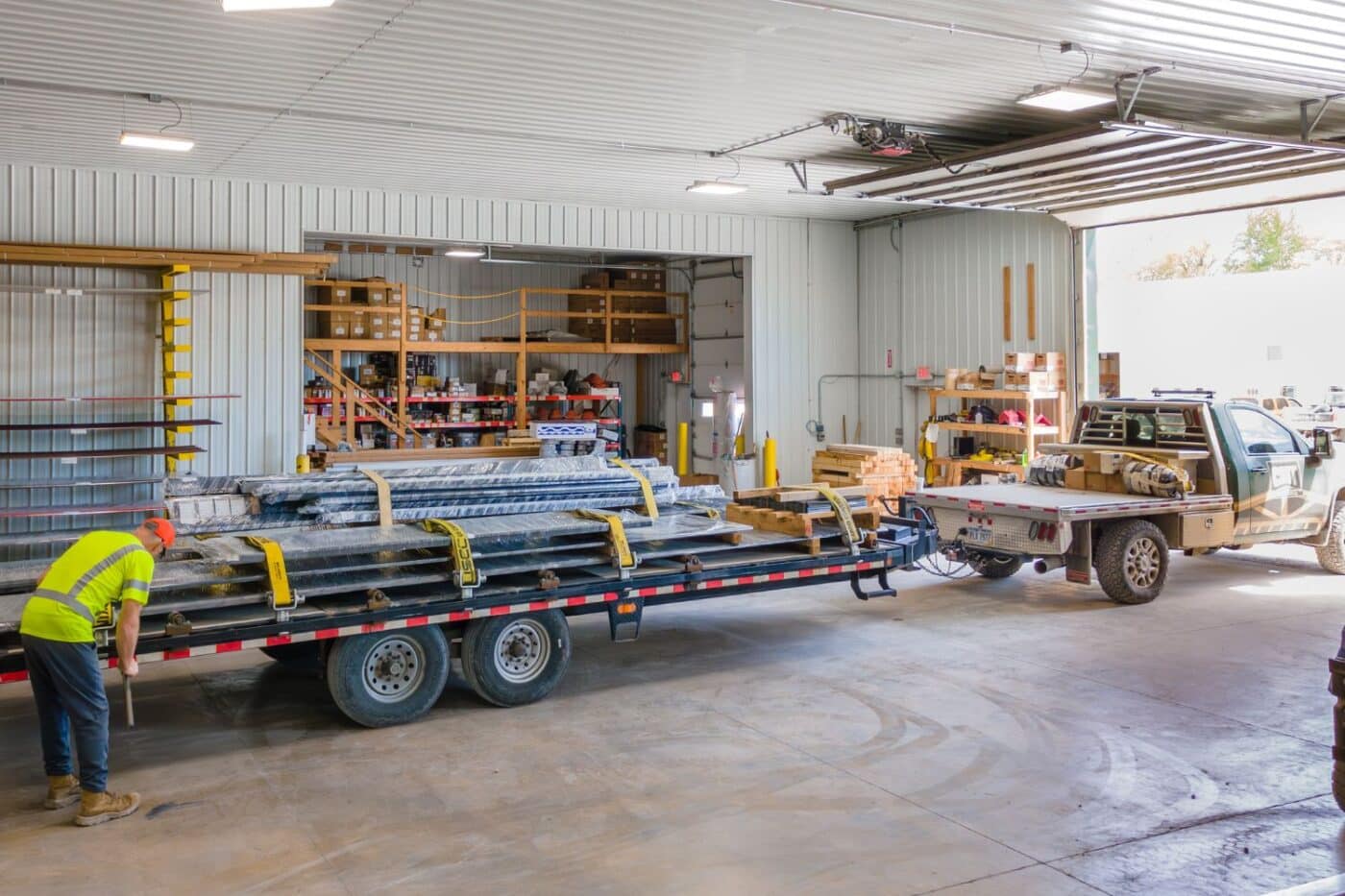Serving Southeast Ohio Since 2007



60×90 COMMERCIAL POLE BARN
Our 60×90 Commercial Pole Barn Kits are built for versatile commercial use, ideal for warehouses, manufacturing, distribution, and large retail spaces. Made from premium materials, they’re durable, low-maintenance, and customizable to suit your business needs. Use our 3D Builder to design a pole barn that grows with your business.
60×90 COMMERCIAL POLE BARN KIT FEATURES


Premium Metal Panels
At our Sardinia, Ohio facility, we produce high-quality metal panels for our 60×90 commercial pole barn kits, with customizable ribbing and spacing options to match your project needs. Each kit is carefully inspected before swift delivery to your site, ensuring a strong start and lasting foundation for success.


Top-Quality Roof Trusses
With nearly 20 years of experience, we specialize in custom roof trusses for Commercial Pole Barn Kits, handling lengths up to 100 feet. Our skilled team ensures precise craftsmanship, delivering durable, high-quality trusses to support your build every step of the way.


Quality Customer Service
Our customers come first in everything we do. We’re dedicated to making your experience smooth and stress-free, with our team supporting you every step of the way—from answering questions to offering personalized assistance.

Customize Your 60×90 Commercial Pole Barn
As your business grows, adaptable space is key. Our custom Commercial Pole Barn kits let you design a structure tailored to your needs. Choose your colors and use our 3D design tool to create the perfect commercial building!

Affordable 60×90 Commerical Pole Barns
Running a business comes with many costs, but our Commercial Pole Barn Kits offer a cost-effective solution. With steel or wood framing and an efficient materials list, they save on time, labor, and construction delays, allowing you to focus on growing your business.

Durable And Low-Maintenance 60×90 Commercial Pole Barns
Our 60×90 Commercial Pole Barn Kits are designed to withstand harsh weather and resist pests, offering durability and low maintenance. Built to protect your business, they provide a secure space with minimal upkeep, so you can focus on operations.

60×90 COMMERCIAL POLE BARN FLOOR PLANS
Explore our Commercial Pole Barn floor plans to find the ideal design for your business. Whether you need space for vehicle storage or multiple office areas, our flexible 60×90 plans can be customized to fit your exact needs.
OUR PROCESS
Step by Step
01

Design
Use our 3D builder to design your custom building. Select your preferred color, style, and dimensions, then complete your order with us. The possibilities are limitless!
02

Assembly
Once your order is placed, we quickly start manufacturing and packaging your metal building materials, ensuring a fast process to save you money!
03

Delivery
Once your materials are ready, we’ll load them onto our truck and deliver your metal building supplies directly to your job site or property, ensuring a smooth delivery process.
60×90 COMMERCIAL POLE BARN PROJECTS
Our 60×90 Commercial Pole Barn offers plenty of space for inventory storage, equipment, or office areas. With affordable construction, customizable options, and durable materials, it’s a smart investment for your future. Explore our completed projects below and see how we can bring your vision to life!






