Serving Southeast Ohio Since 2007
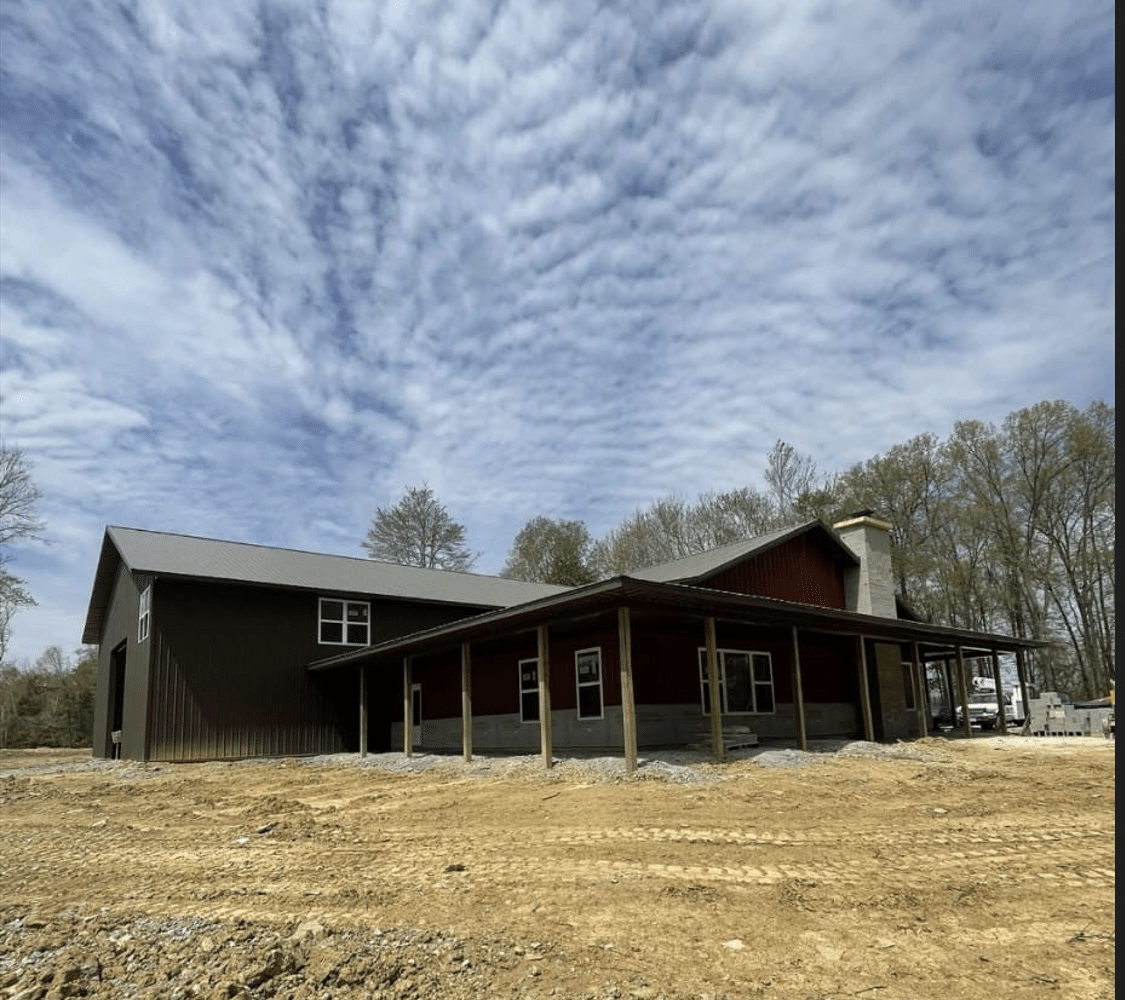
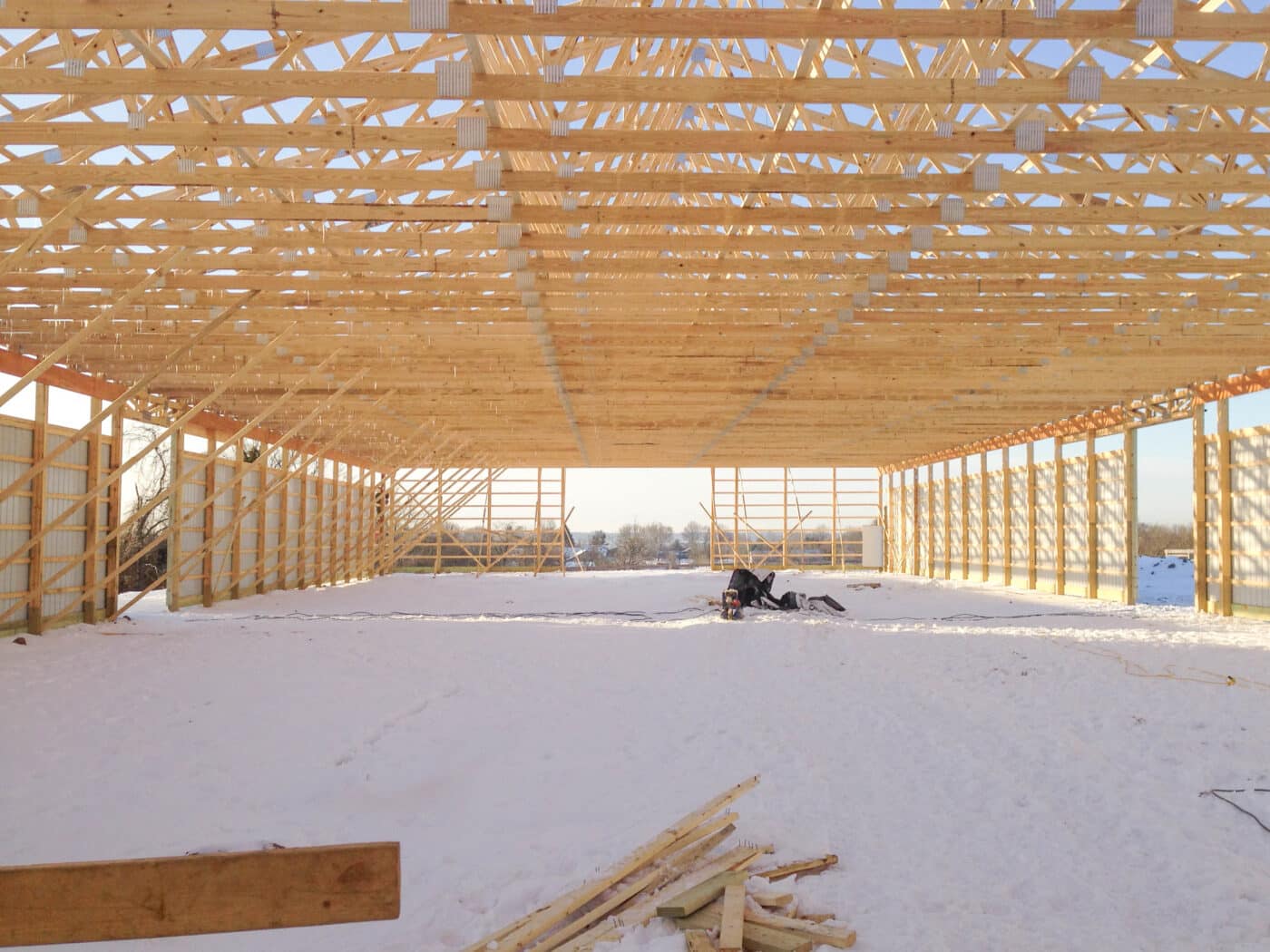
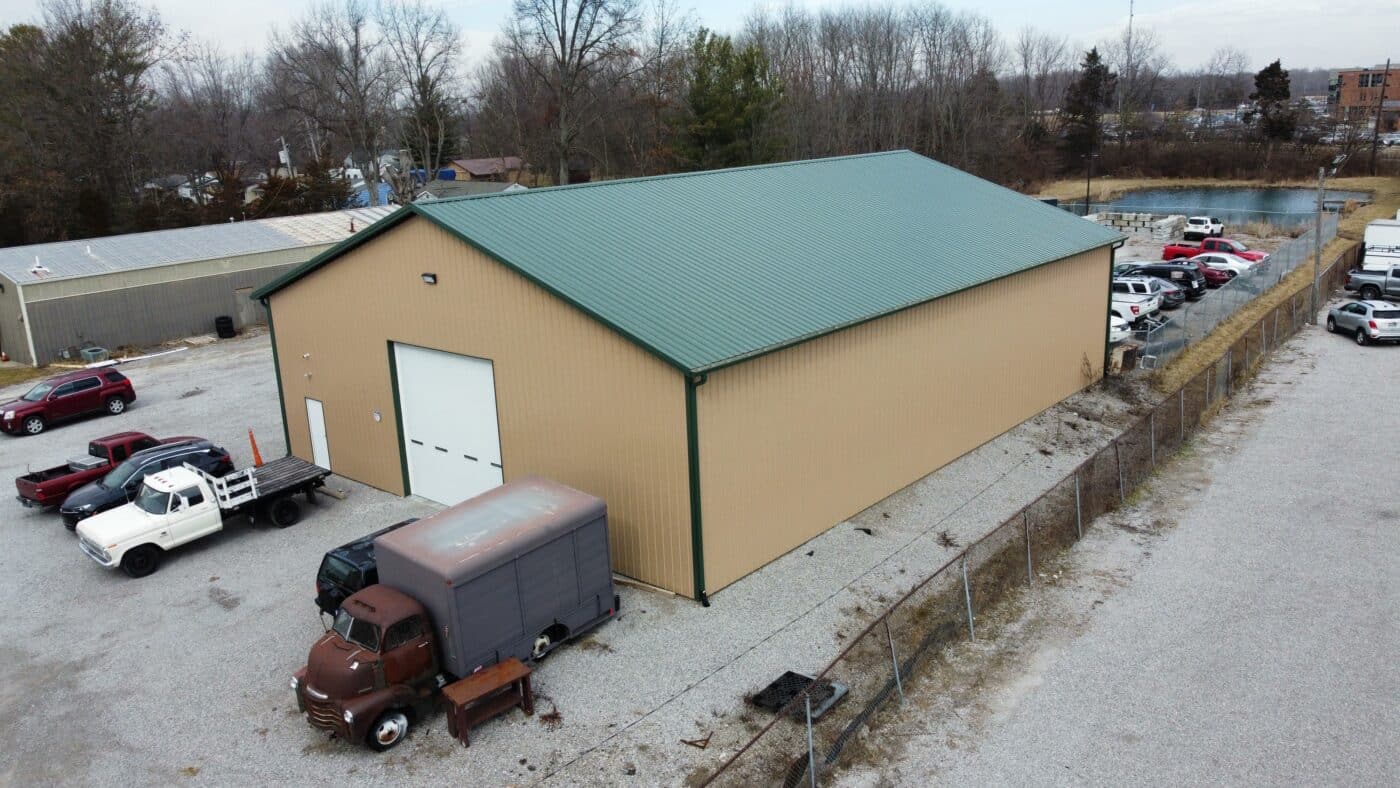
80×120 COMMERCIAL POLE BARN
Our 80×120 Commercial Pole Barn Kits are built to accommodate a variety of commercial needs, providing spacious, customizable areas that can expand as your requirements evolve. Use our 3D Builder to design a pole barn that aligns seamlessly with your business’s growth. Need a different size? Explore our complete range of Commercial Pole Barn options!
80×120 COMMERCIAL POLE BARN KIT FEATURES


Premium Metal Panels
At our Sardinia, Ohio facility, we produce metal panels for our commercial pole barn kits, offering various ribbing and spacing options to meet the unique requirements of your project. Once production is complete, we’ll arrange for prompt delivery of your 80×120 commercial pole barn kit directly to your site.

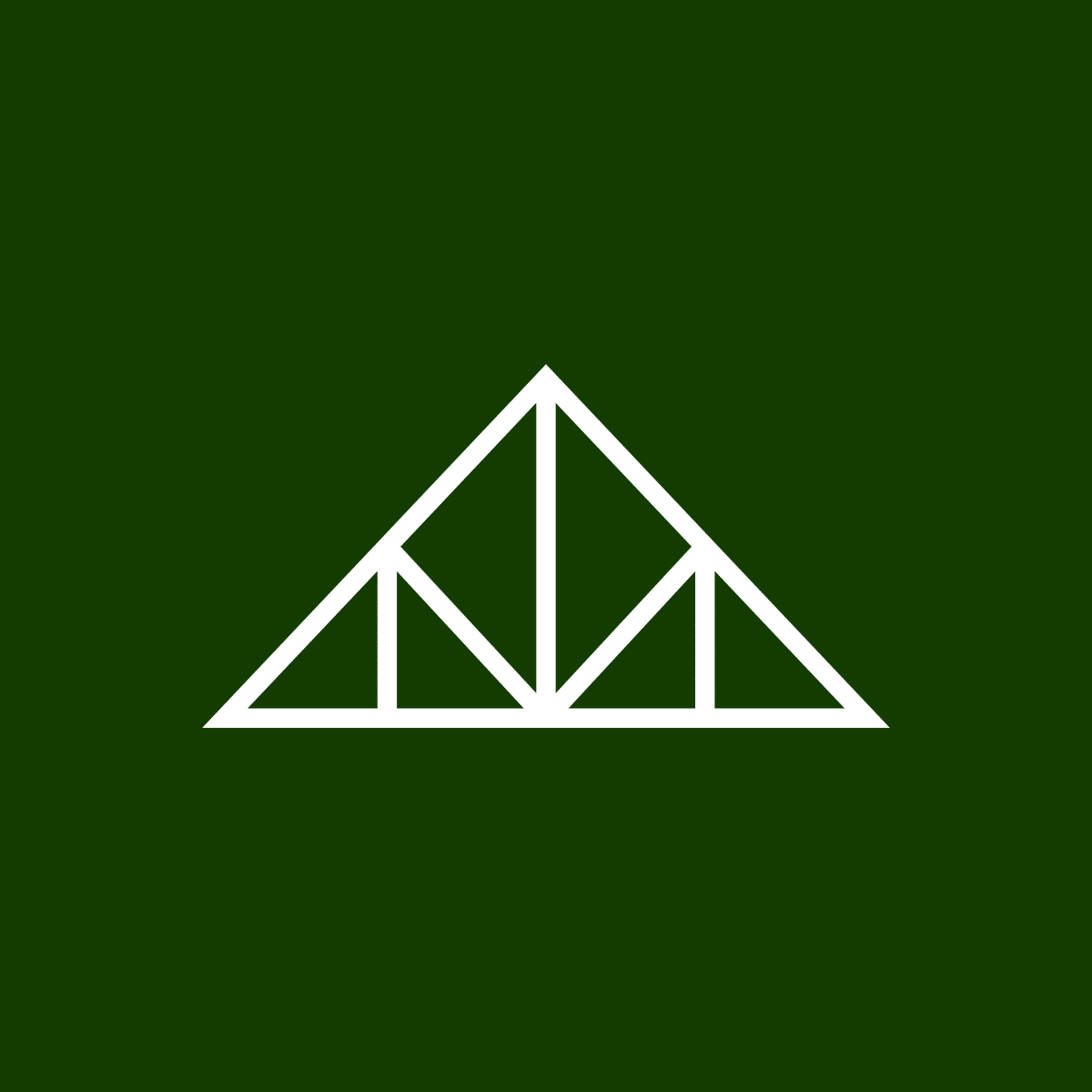
Top-Quality Roof Trusses
For nearly 20 years, we’ve specialized in crafting roof trusses for our Commercial Pole Barn Kits. Whatever the scale of your project, we’ll design and cut trusses to your exact specifications—even up to 100 feet in length.


Quality Customer Service
Our customers are our top priority, so our commercial pole barn kits include everything you need—from roof trusses to metal siding and roofing panels—to streamline your project. We’re here to support you at every step, from design through the completion of your 80×120 commercial pole barn. If you need assistance, feel free to reach out!
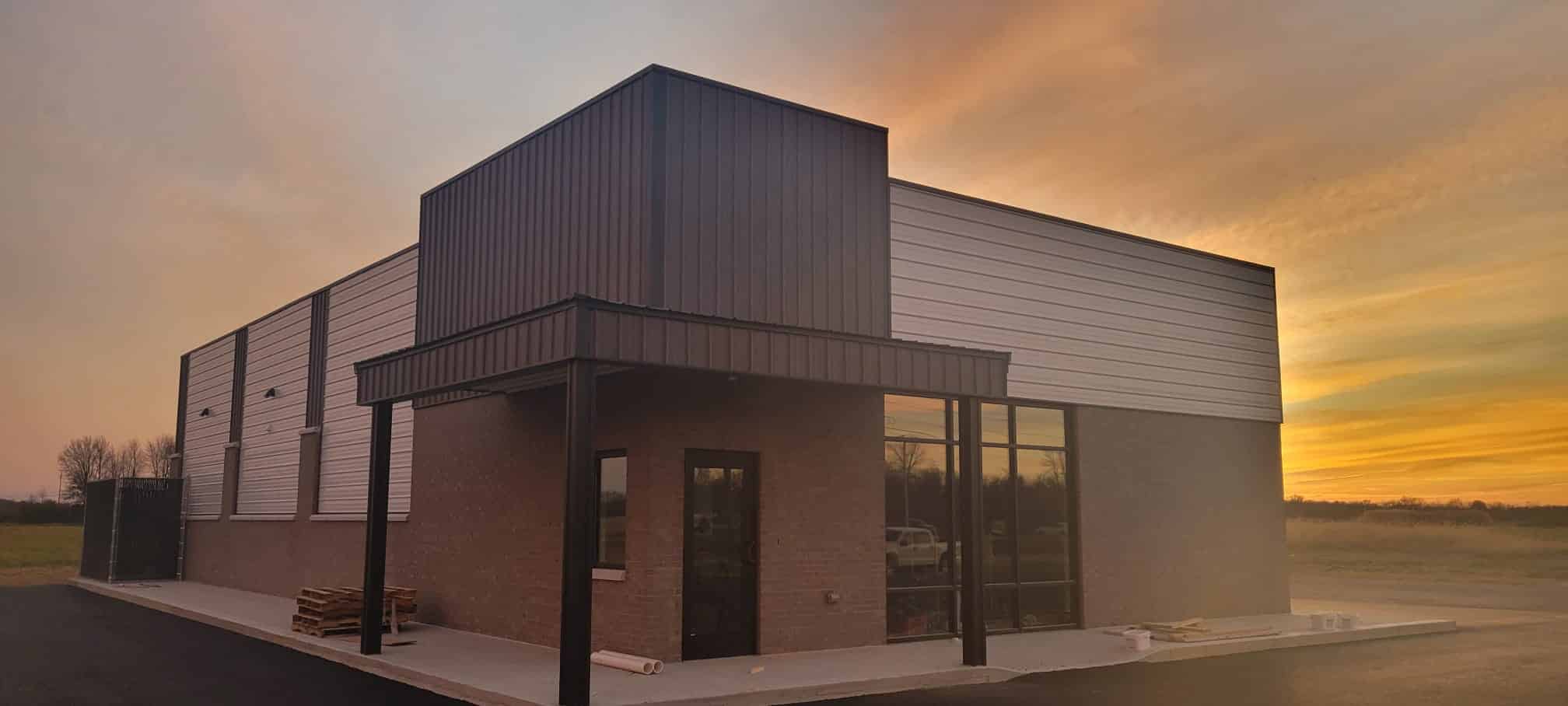
Customize Your 80×120 Commercial Pole Barn
As your business grows and needs evolve, having a flexible space is key. Our customizable Commercial Pole Barns allow you to design a structure tailored to your specific requirements. Begin by selecting your color, then use our 3D design tool to bring your ideal commercial space to life!
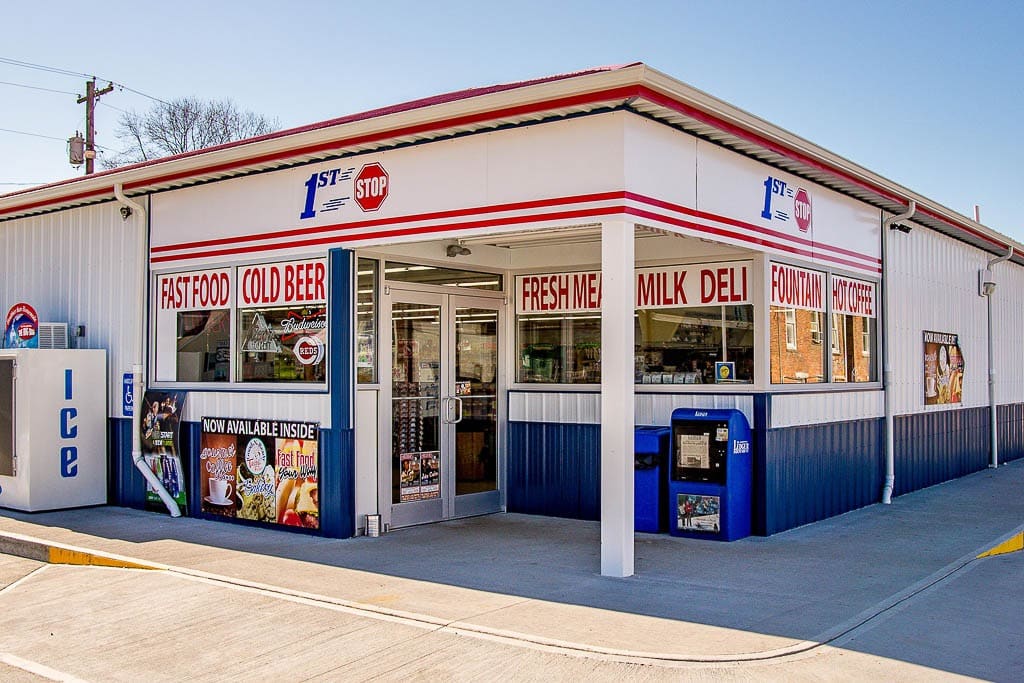
Affordable 80×120 Commerical Pole Barns
Running a business involves many expenses, but opting for Commercial Pole Barn Kits for your office or warehouse can help you save. With options for steel or wood framing and a streamlined materials list, these kits offer a cost-effective solution that cuts down on both time and labor costs.
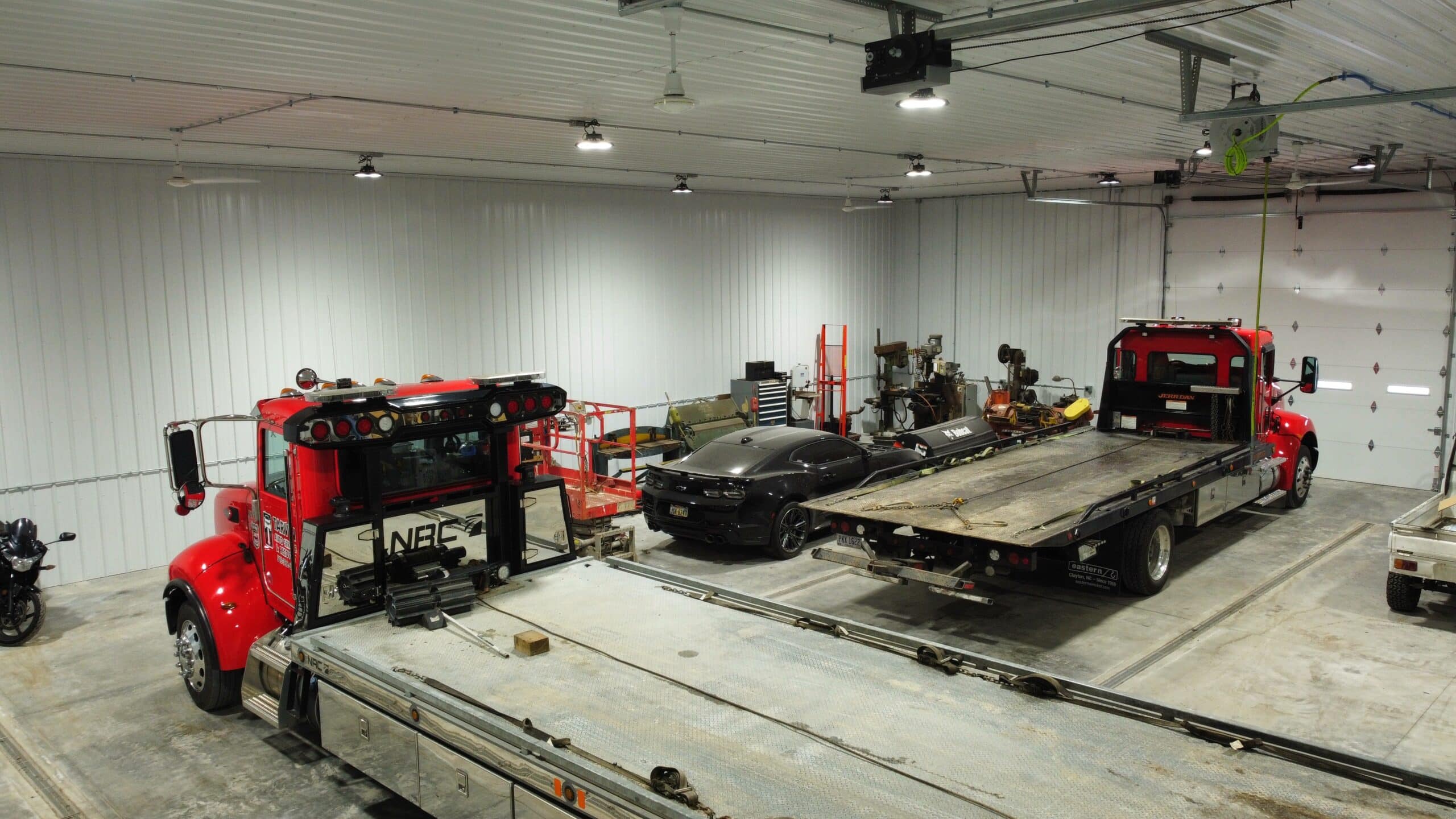
Durable And Low-Maintenance 80×120 Commercial Pole Barns
Built to endure harsh weather, our 80×120 Commercial Pole Barns provide long-lasting durability. Constructed with pest-resistant materials, they minimize the need for frequent repairs or replacements, offering reliable strength and low maintenance over the years.
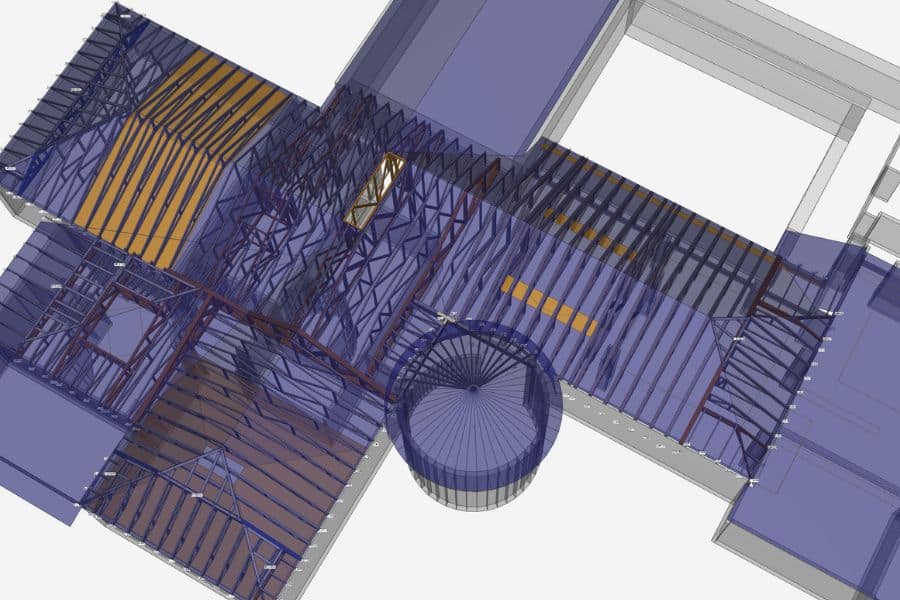
80×120 COMMERCIAL POLE BARN FLOOR PLANS
Explore our selection of Commercial Pole Barn floor plans to find the perfect layout for your growing business. Whether you require a large space for vehicle storage and maintenance or a design with multiple office areas, our customizable plans can meet your needs. Choose the ideal design for your 80×120 Commercial Pole Barn and adjust it to match your exact specifications.
OUR PROCESS
Step by Step
01

Design
Use our 3D builder to bring your building design to life. Select your preferred color, style, and dimensions, then place your order with us.
02
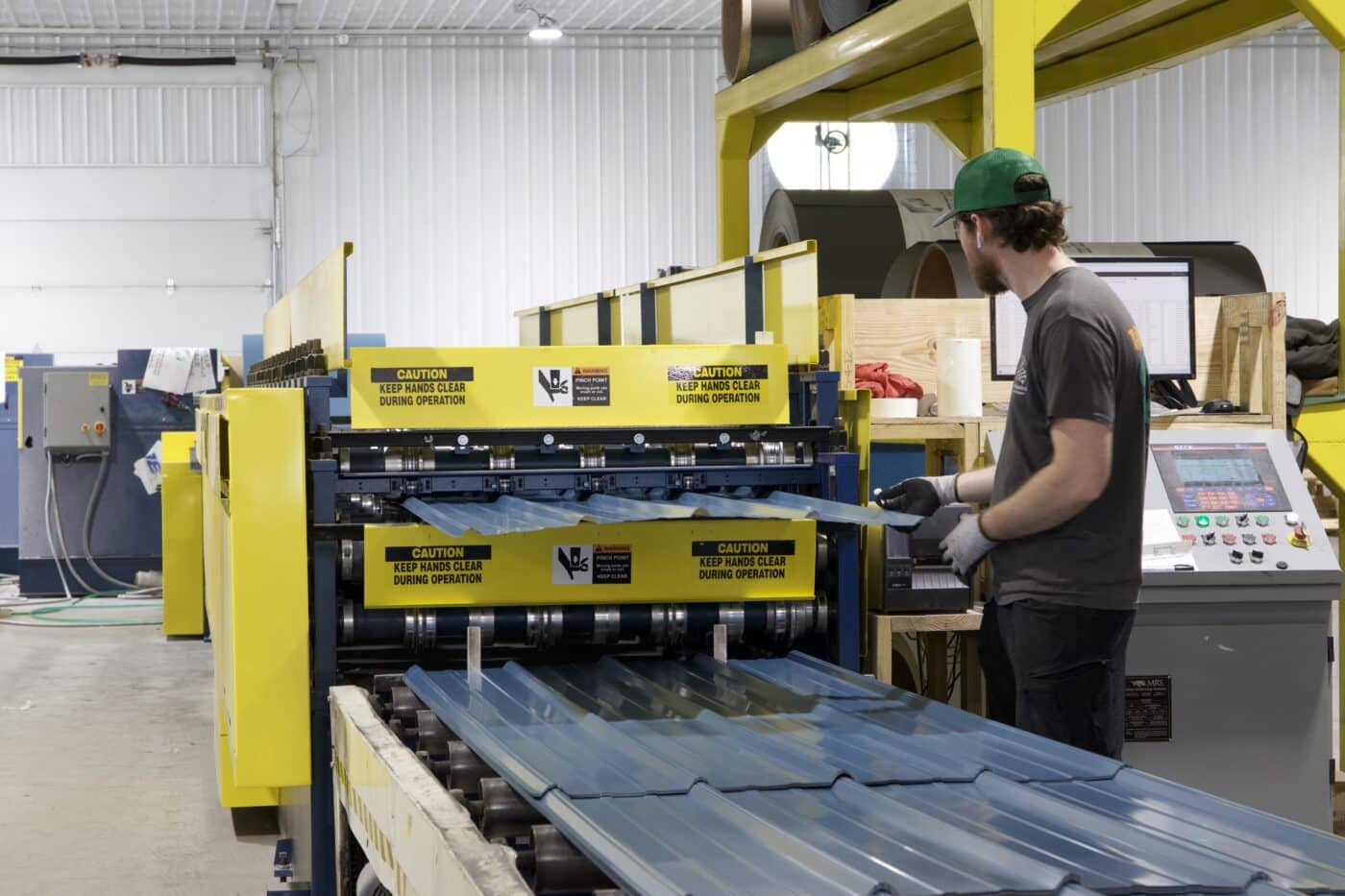
Assembly
Once we receive your order, we’ll promptly start manufacturing and packaging your black metal building supplies. Our goal is to complete the process swiftly and efficiently, saving you both time and money!
03
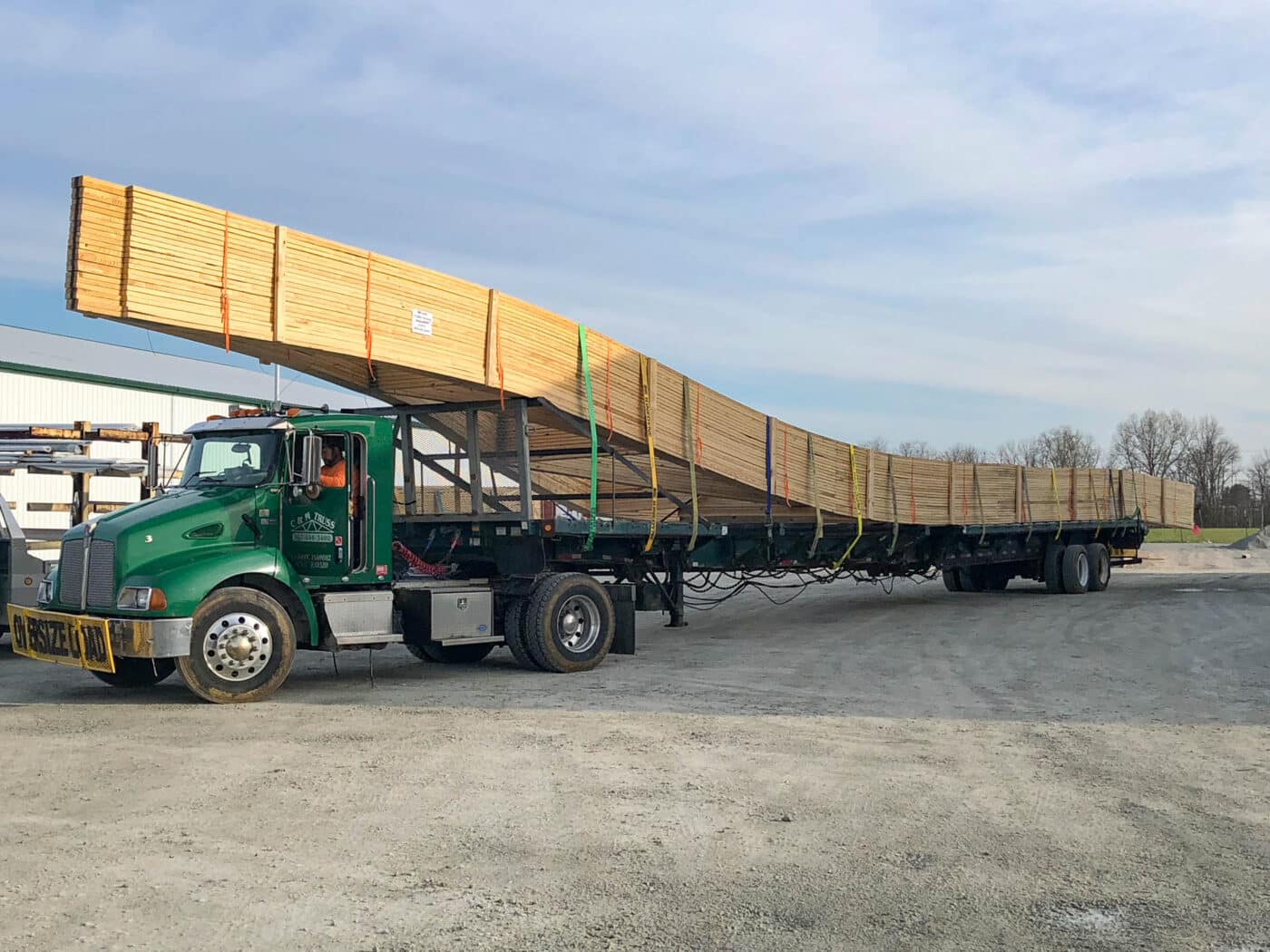
Delivery
When your supplies are prepared, we’ll load them onto one of our trucks. A professional driver from our team will deliver your black metal building supplies directly to your job site or property!
80×120 COMMERCIAL POLE BARN PROJECTS
Our 80×120 Commercial Pole Barn provides ample space for inventory storage, equipment housing, or expanded office areas as your business grows. Featuring cost-effective construction, flexible design, and durable materials, it’s a solid long-term investment. Explore our completed Commercial Pole Barn projects below to see how we can bring your vision to life!



