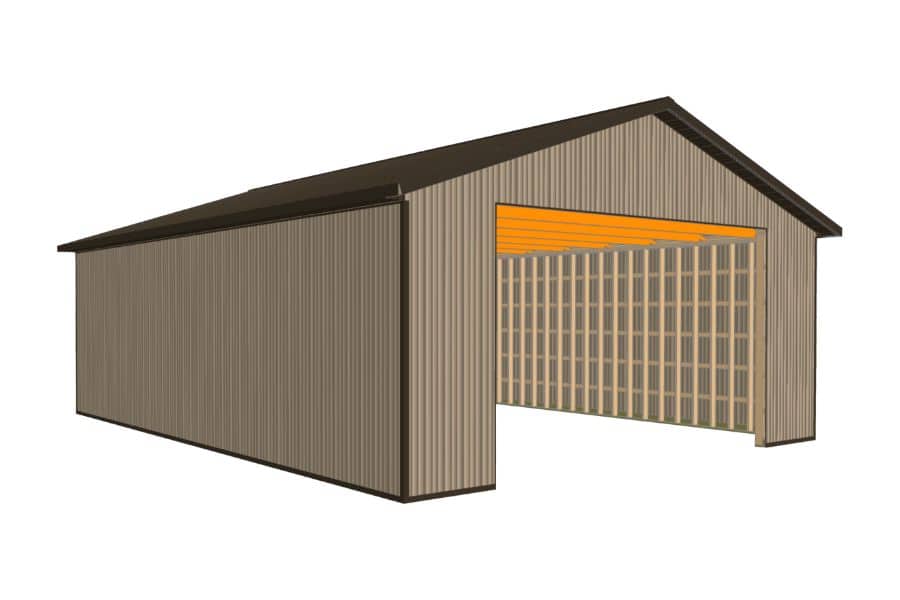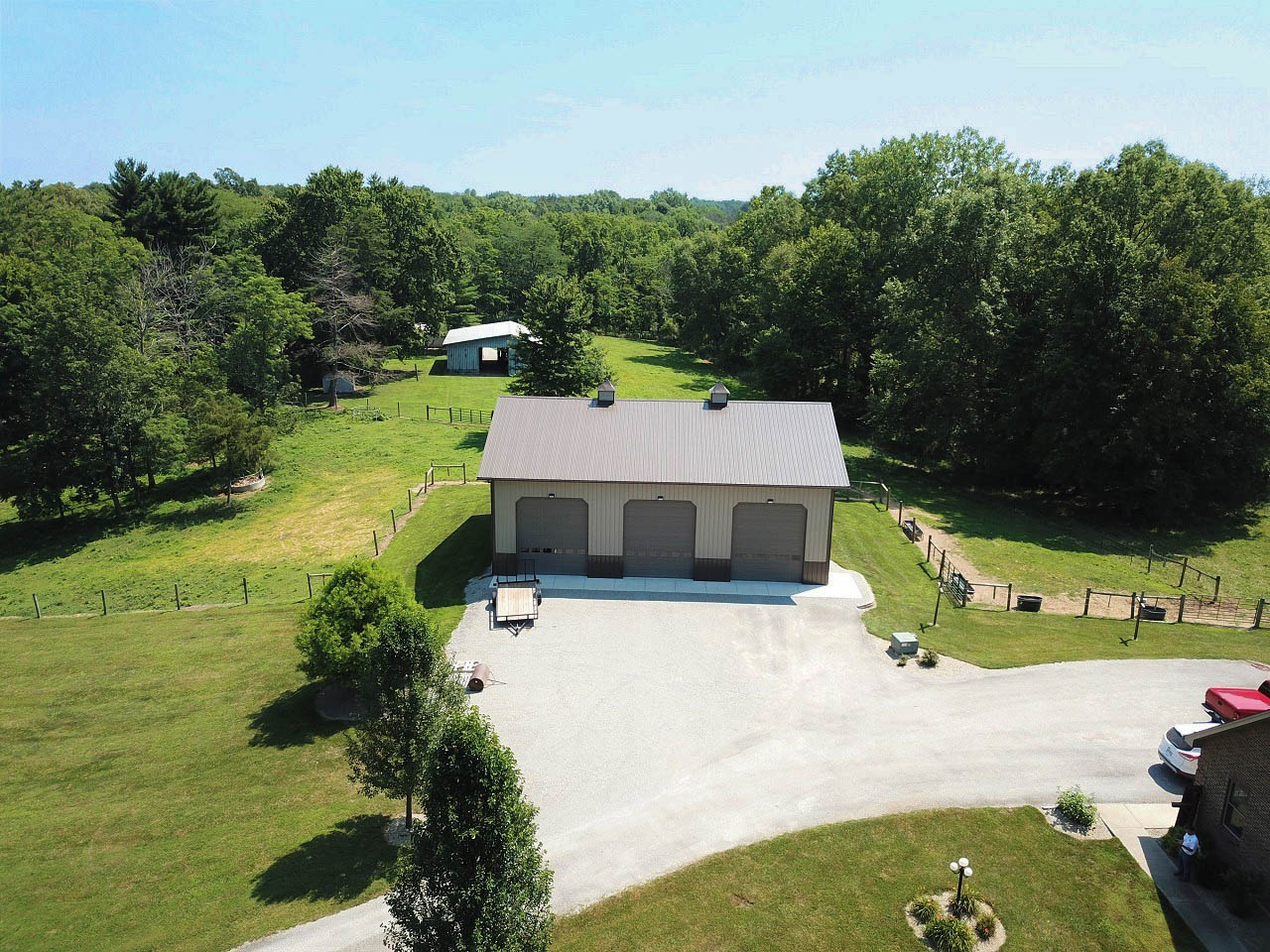Serving Southeast Ohio Since 2007
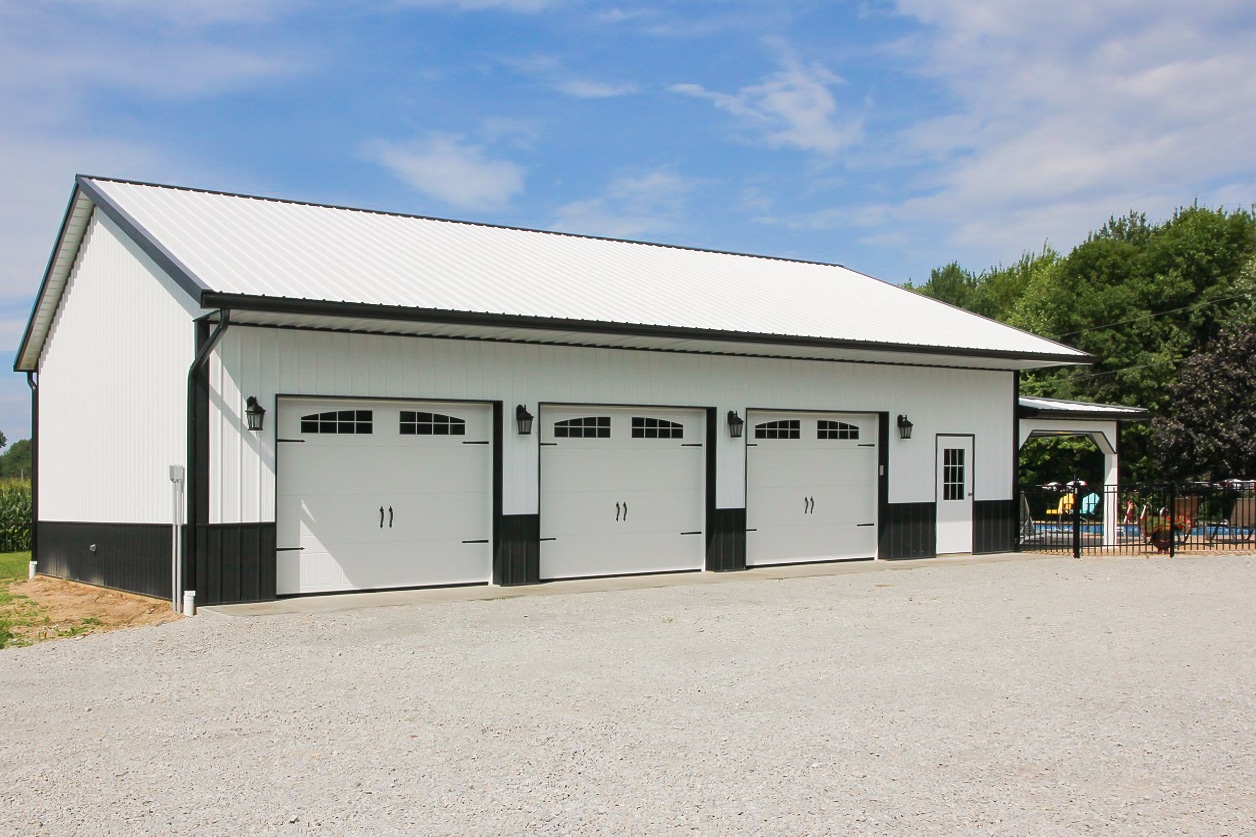
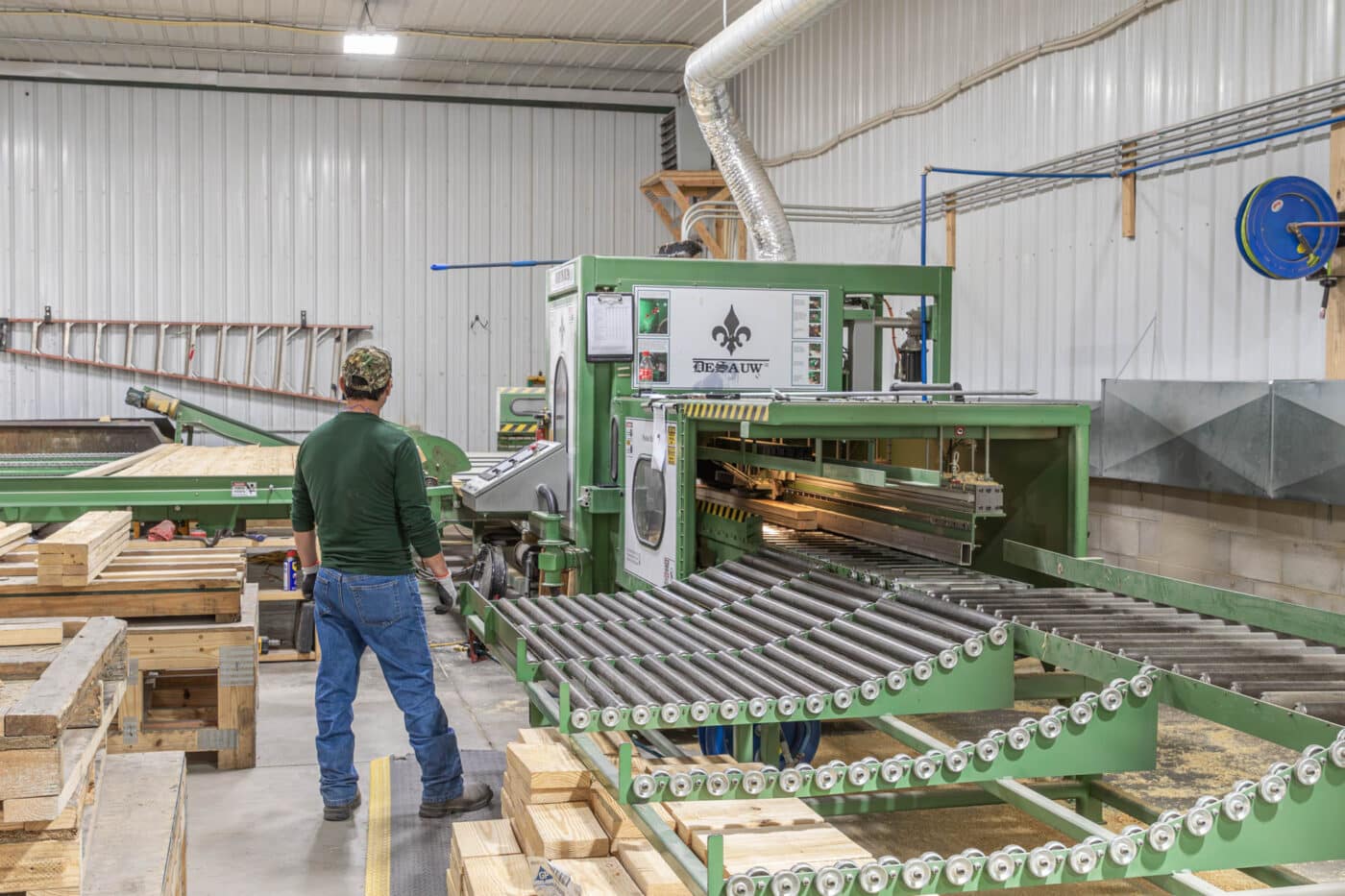
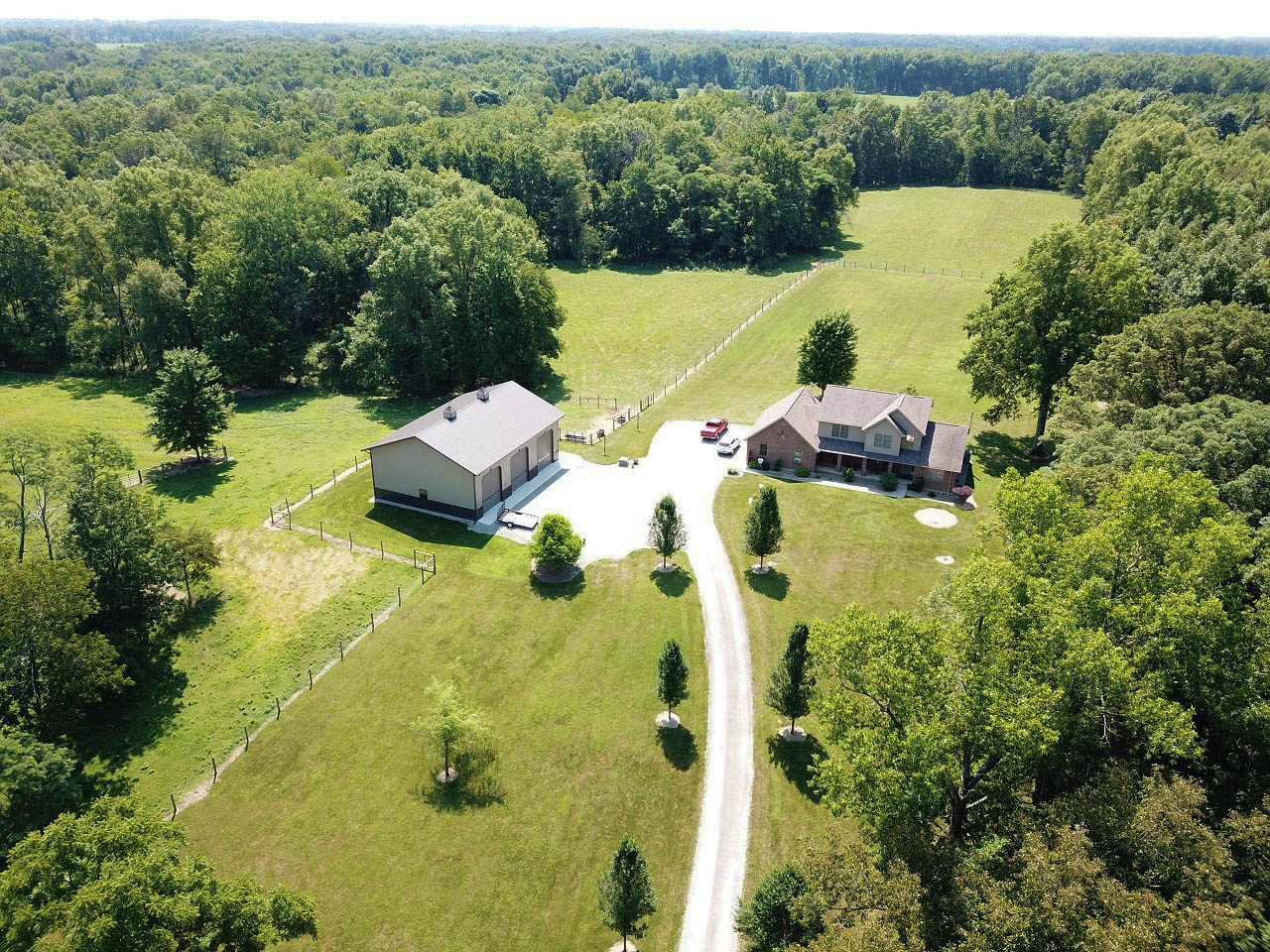
30×40 Pole barn Garage KITS
Are you searching for a pole barn garage with plenty of room to store multiple vehicles or whatever you need? Your search ends with CMT Components! Our 30×40 pole barn garage kits offer ample space for three vehicles or for your own personal workshop. However you plan to utilize the space, our pole barns are fully customizable, so you can include everything you need.
30×40 pole barn garage KIT FEATURES
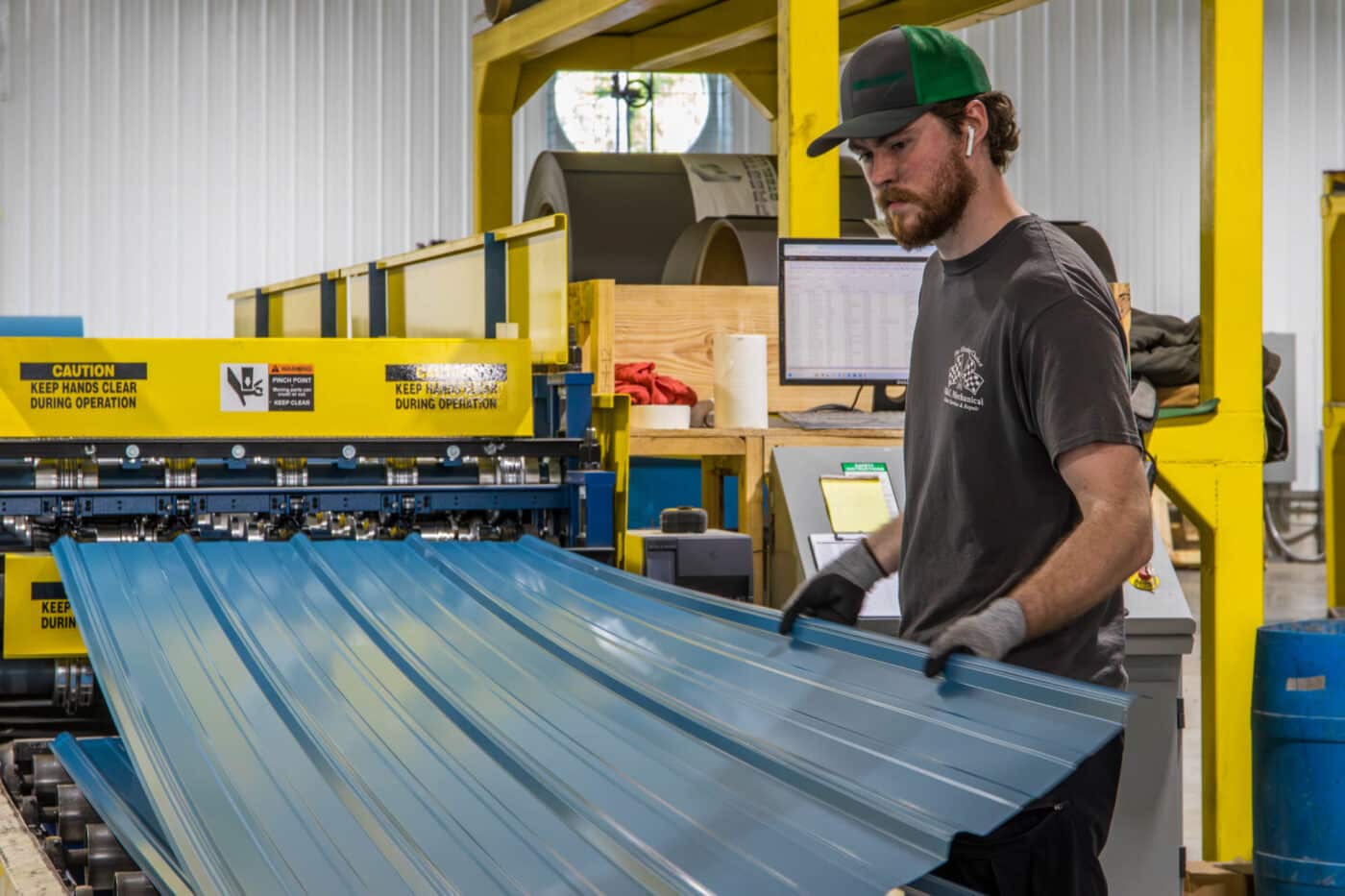

Premium Metal Panels
We craft the metal panels for our 30×40 pole barn garage kits right here at our facility in Sardinia, Ohio. They can be equipped with various ribbing spaces to accommodate your needs. Our dedicated team of craftsman only use top-quality materials and an efficient construction process to ensure that your vehicles are protected against any weather.
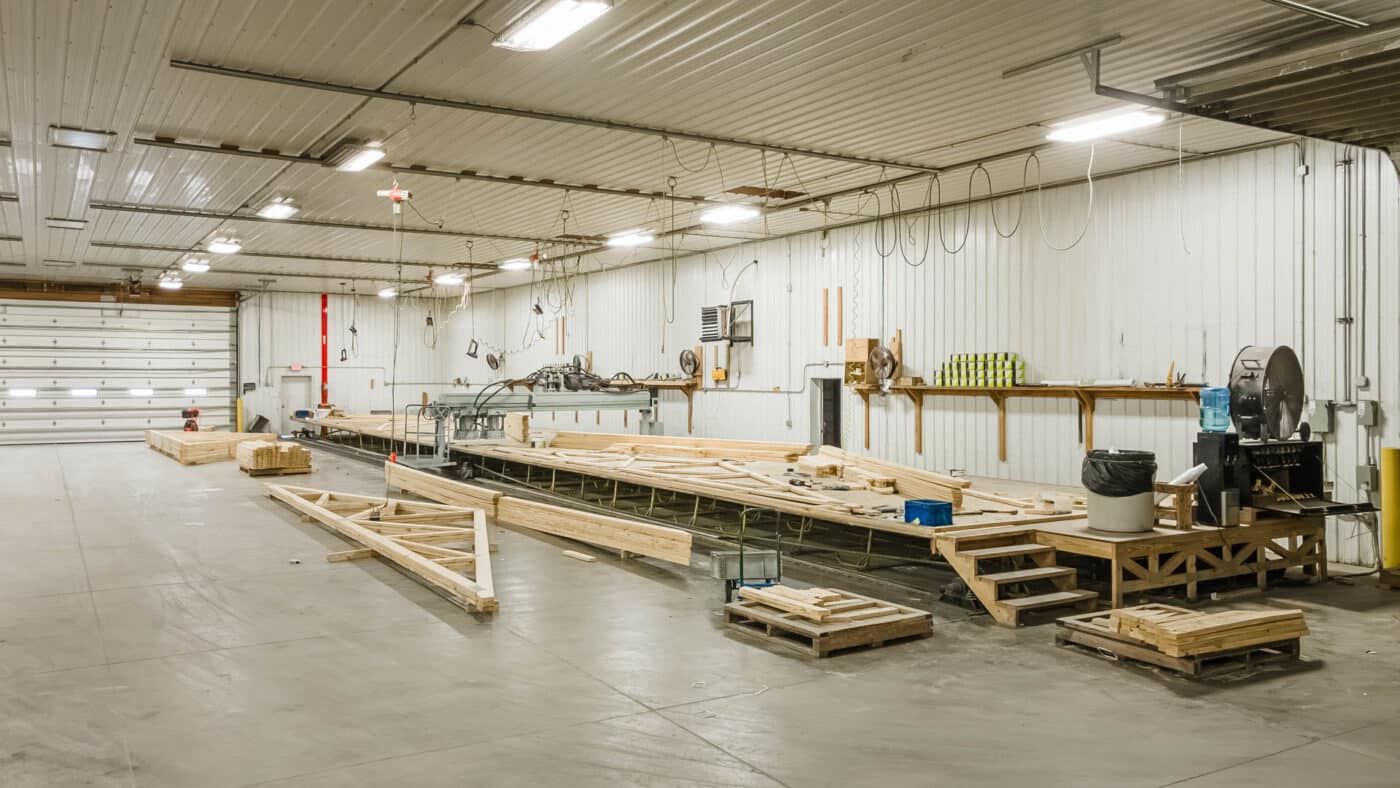

Top-Quality Roof Trusses
We also make all the roof trusses included in our 30×40 pole barn garages in our facility. Present us with any design, and we’ll provide you with the roof trusses you need, all the way up to 100 feet in length.

Quality Customer Service
Our goal is always to provide our customers with the best experience from start to finish of their pole barn garage project. Our team of experts prioritizes quick response times, efficient work, and using top-quality materials for your 30×40 pole barn garage kit. If you need any help at all, please contact us!
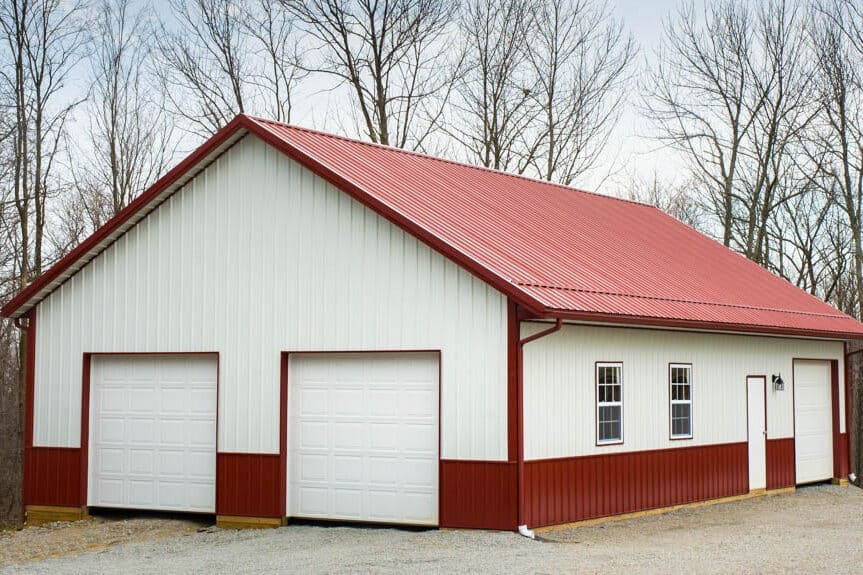
Cost-Effective 30×40 pole barn garage Kit Construction
We understand how important it is to combine affordability and quality for all of our pole barns. That’s why our 30×40 pole barn garages are easy to assemble and feature top-quality materials, making them a long-lasting and budget-friendly option.
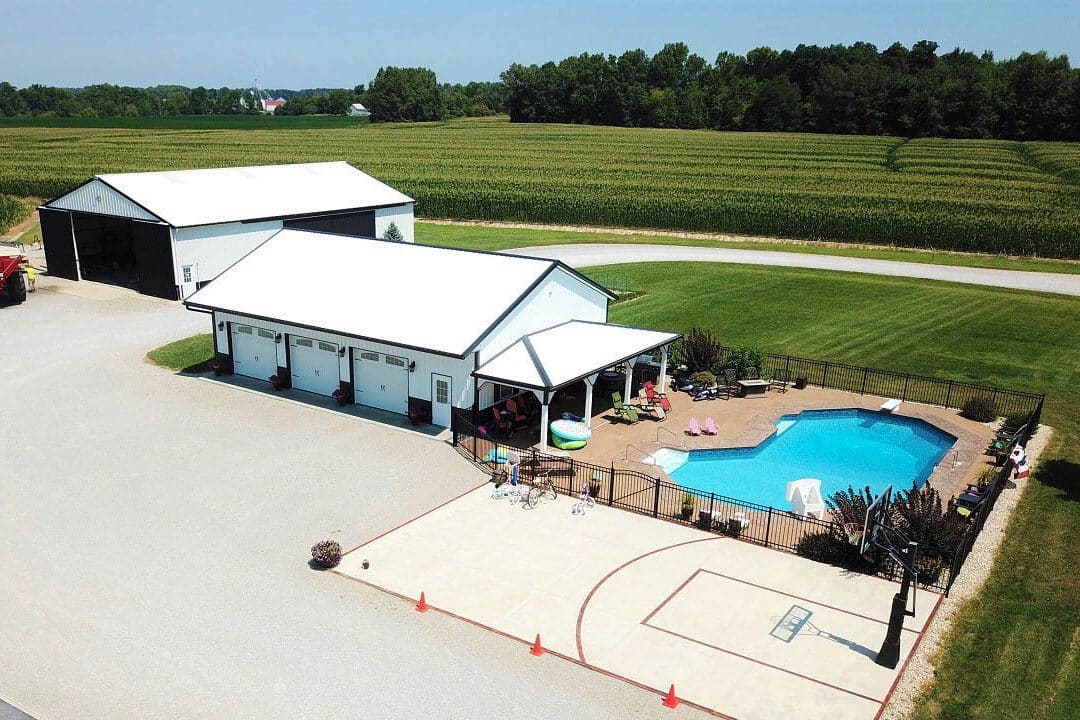
Customizable Layout For 30×40 pole Barn Garage Kits
Our 30×40 pole barn garage kits can be customized to fit your individual needs! Whether you need to store two to three vehicles or extra equipment or want a workshop, we’ll assist you in designing a pole barn that’s tailored to meet your requirements. Start planning your pole barn garage color by using our color visualizer, and when you’re ready, use our 3D builder to custom design your pole barn garage.
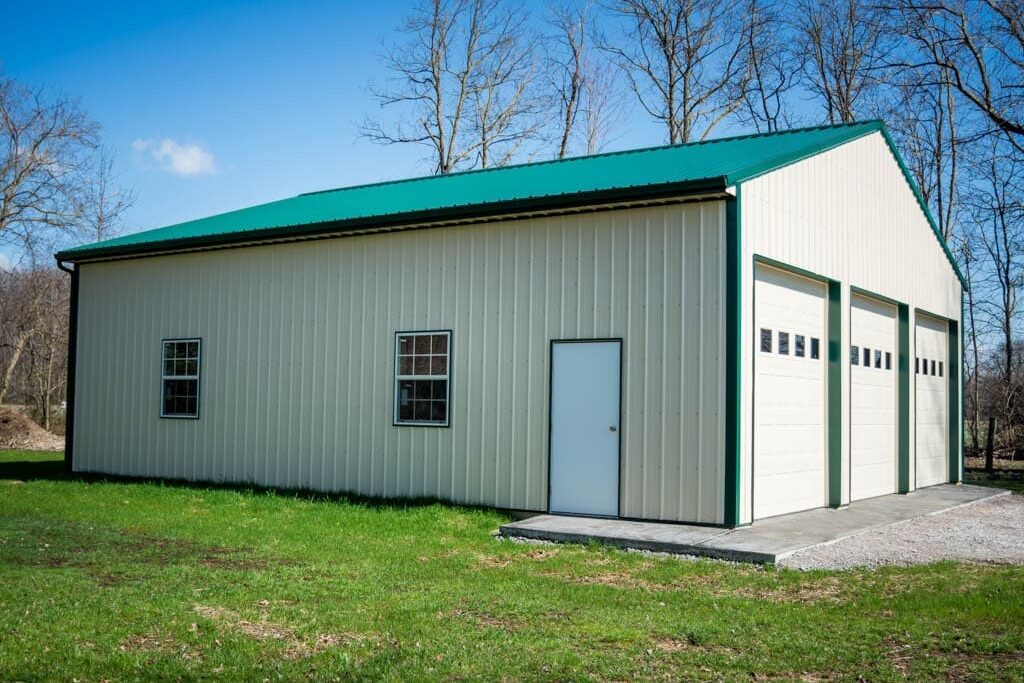
Durable And Low-Maintenance 30×40 pole barn garage Kits
Built using durable metal panels and sturdy roof trusses, our 30×40 garage pole barn kits are able to withstand even the harshest of weather conditions. These materials are also low-maintenance, cutting back the time spent on keeping them in top condition.
30×40 pole barn garage FLOOR PLANS
Our 30×40 garage pole barn kit floor plans can be equipped with various features so you can create the garage you’ve been imagining. These features include:
- Multiple garage doors
- Storage spaces
- Workbenches
These options ensure plenty of room for all your storage and workspace needs. Check out our plans and start designing the perfect pole barn garage for you.
OUR PROCESS
Step by Step
01

Design
Start by using our 3D builder to visualize your building design. Choose your preferred color, style, and dimensions, and then confirm your order with us.
02
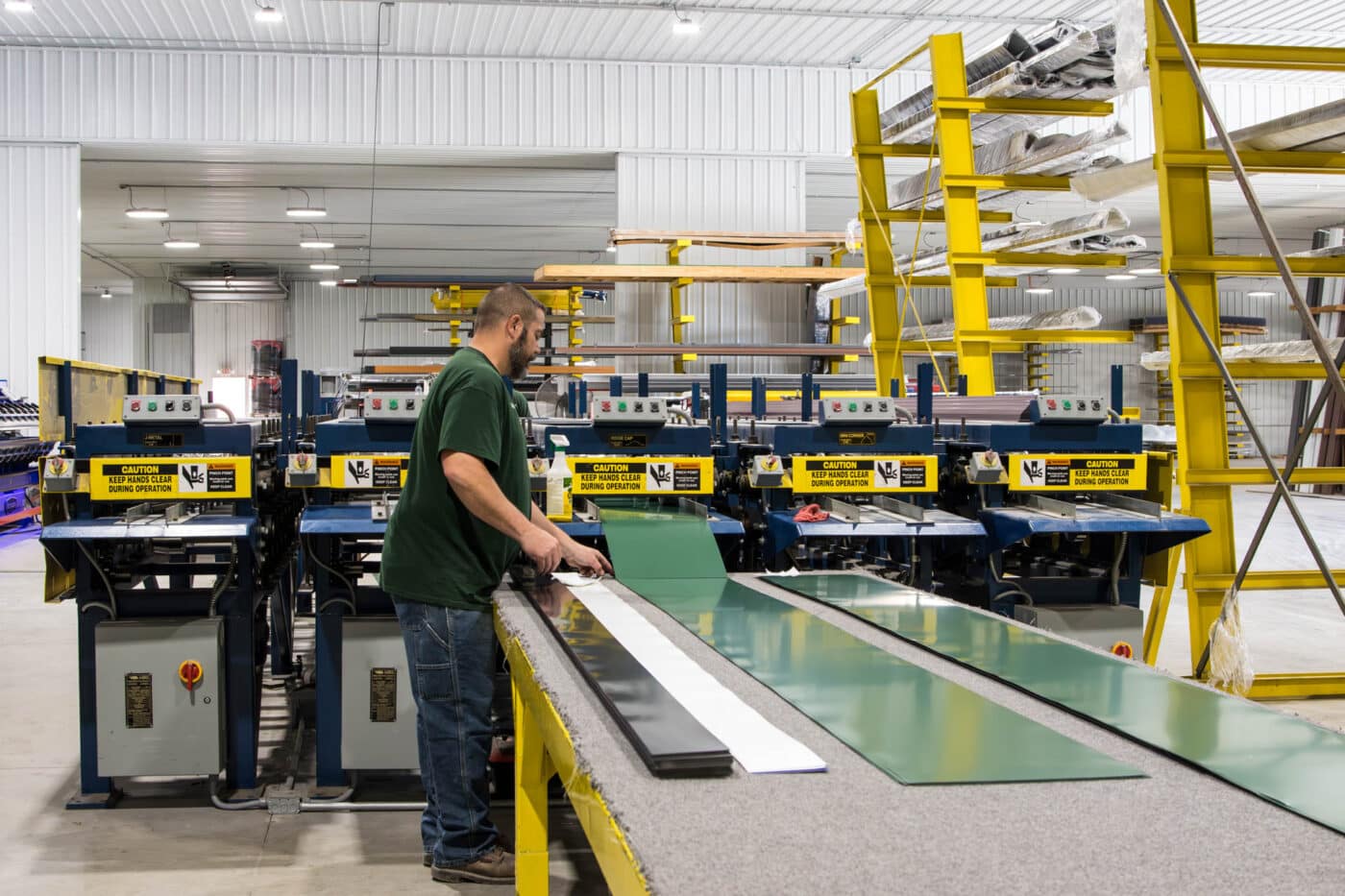
Assembly
Once we receive your order, we begin manufacturing and packaging your metal building supplies. Our goal is to complete this process quickly and efficiently, saving you both time and money!
03
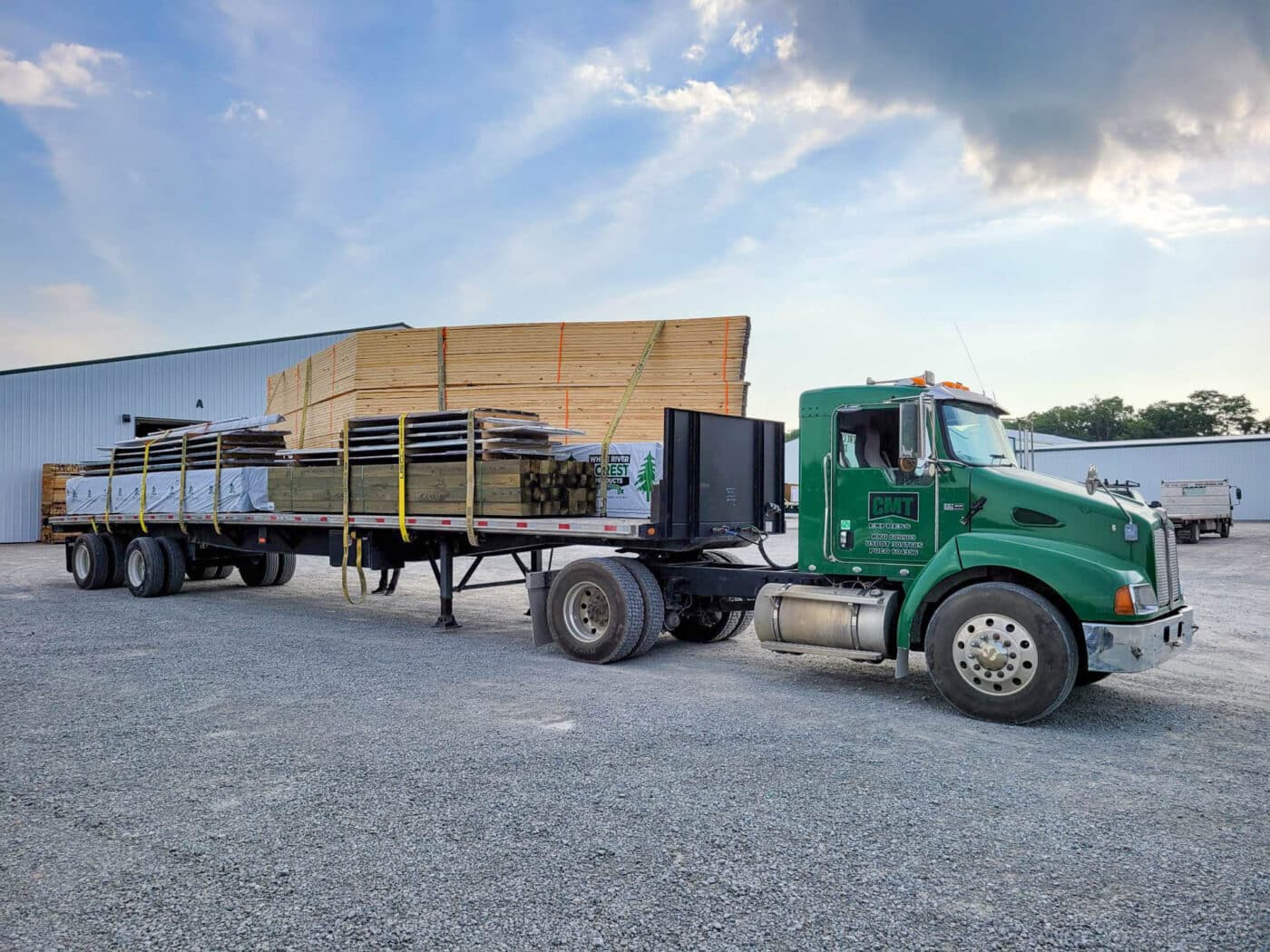
Delivery
After we’ve prepared all your supplies, we load them onto one of our trucks. A skilled delivery driver from our team will bring your black metal building supplies straight to your job site or property!
30×40 pole barn garage PROJECTS
Our 30×40 garage pole barns offer plenty of room for two to three vehicles and additional storage space. However you plan to use it, we’ll provide the top-quality building supplies required to bring your dream pole barn garage to life. With cost-effective construction, customizable layouts, and durable materials, it’s the perfect solution for all your storage needs. Check out our recent projects below to see how we can help you achieve your vision!


