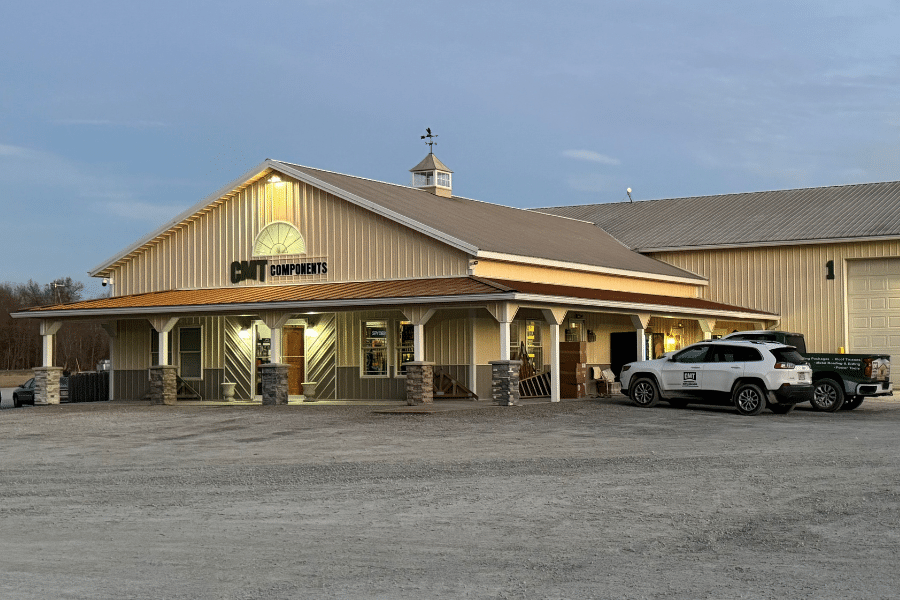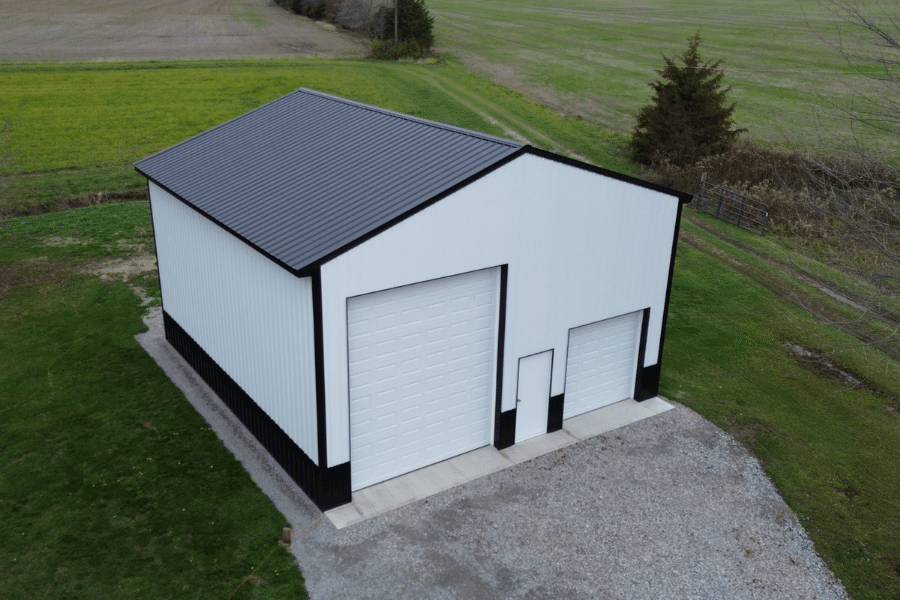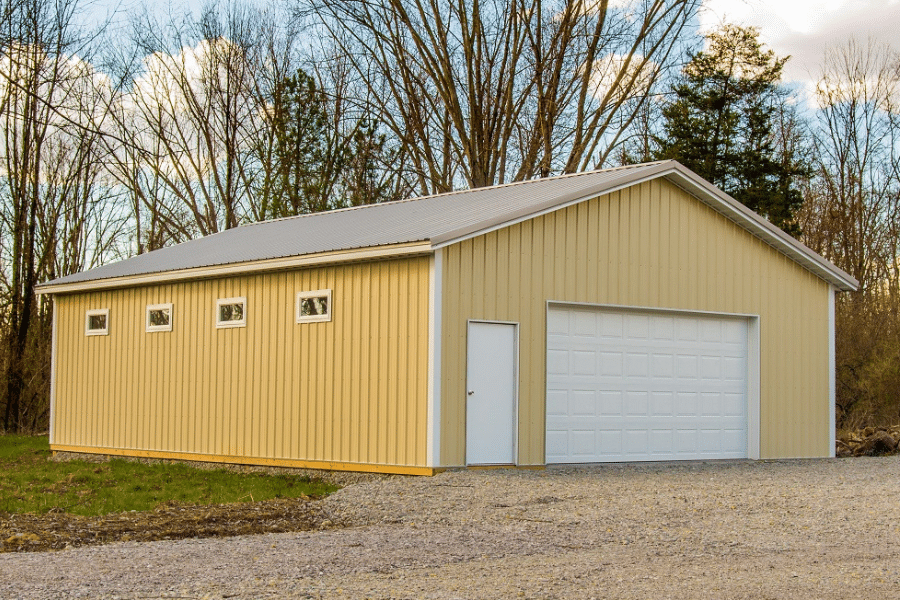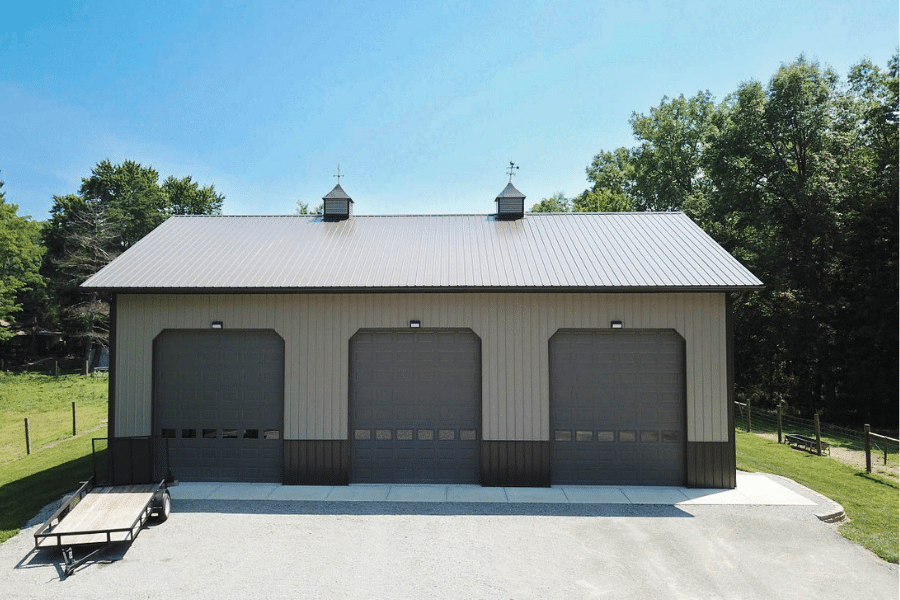Serving Southeast Ohio Since 2007

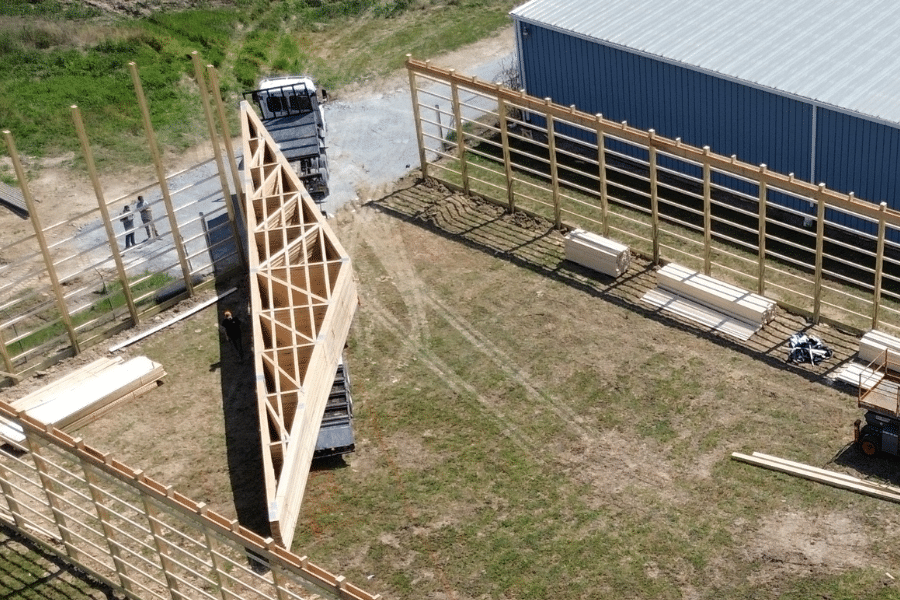
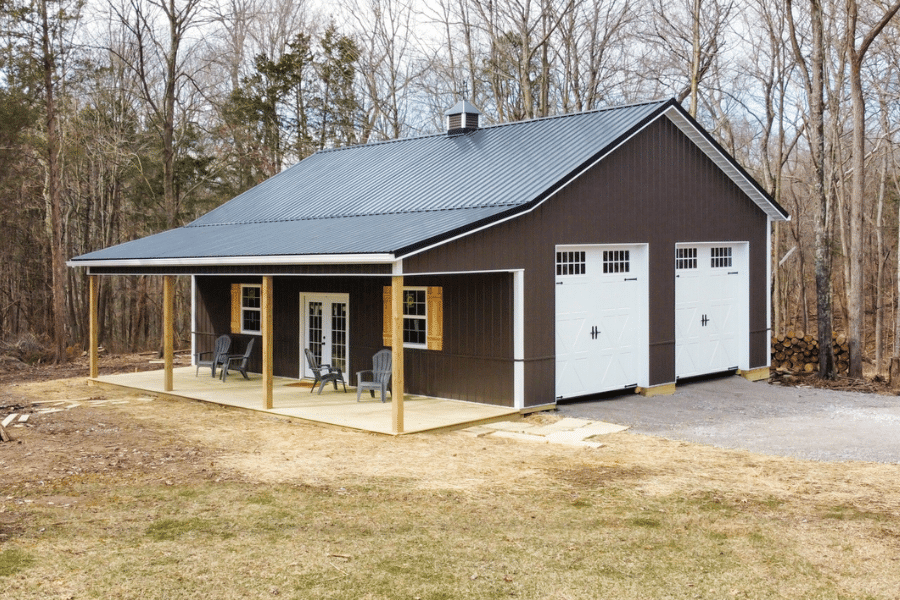
40×40 Pole barn Garage KITS
Looking for a garage that combines functionality and space? A 40×40 pole barn garage offers 1,600 square feet of versatile storage, making it ideal for personal or commercial use. Whether you need to build a garage that can store an RV, trailer, multiple vehicles, or even a workshop, this size provides plenty of flexibility.
CMT Components is your trusted partner for constructing the perfect pole barn garage. Our easy-to-assemble kits are crafted with precision in our in-house facility, ensuring top-notch quality and durability. With customizable layout options, including oversized garage doors, workbenches, and storage areas, our pole barn kits are designed to fit your unique needs. Whatever you envision for your 40×40 pole barn garage, CMT Components is here to bring it to life!
40×40 pole barn garage KIT FEATURES
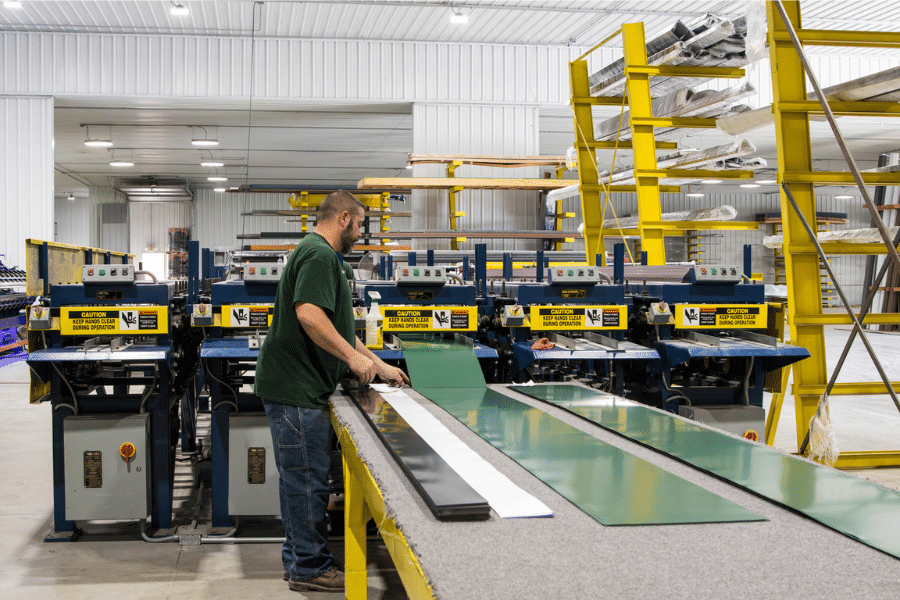

Premium Metal Panels
We produce premium metal panels at our Sardinia, Ohio facility, designed to provide exceptional protection for the vehicles and equipment stored in your 40×40 pole barn garage. With customizable ribbing patterns and precision-engineered construction, these panels are tailored to your specific project requirements. Crafted from durable, high-quality materials, they offer superior resistance to weather, ensuring that everything inside your garage remains safe and secure, no matter what it looks like outside.
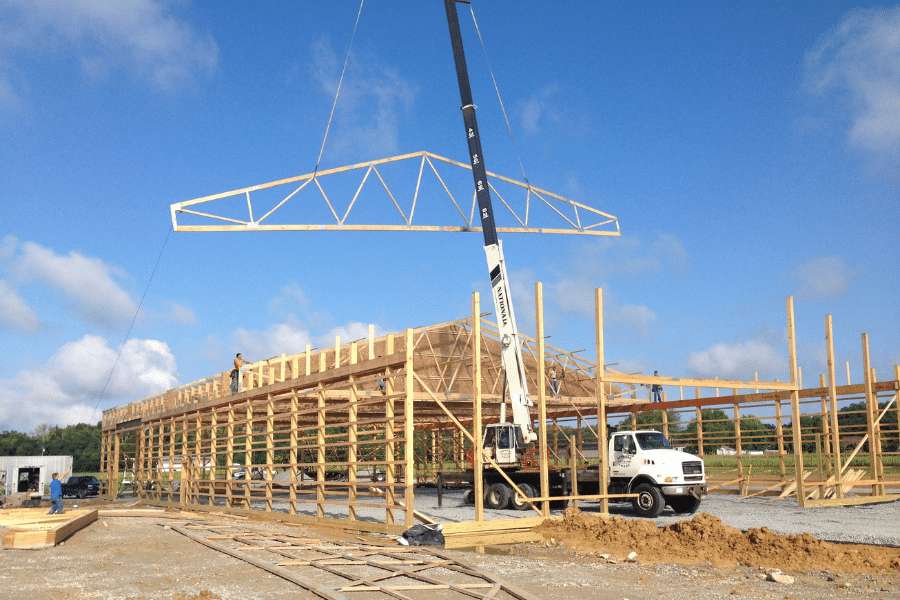

Top-Quality Roof Trusses
For nearly two decades, CMT Components has been streamlining the construction process with our in-house crafted roof trusses, precision-cut to fit your 40×40 pole barn garage perfectly. By tailoring each truss to your specific design and dimensions, we eliminate unnecessary adjustments during assembly, saving you valuable time on your build. With the capability to produce trusses up to 100 feet in length, our experienced team ensures you get the exact fit you need.

Quality Customer Service
Having a dedicated partner who truly listens to your vision can make all the difference when planning your pole barn project. At CMT Components, we work closely with you to understand your specific needs and craft a custom-designed pole barn kit that includes everything you require. From the initial concept to the final details, our team is here to ensure the process is seamless and stress-free. Whether you have questions, need guidance, or want expert input, we’re ready to collaborate with you every step of the way.
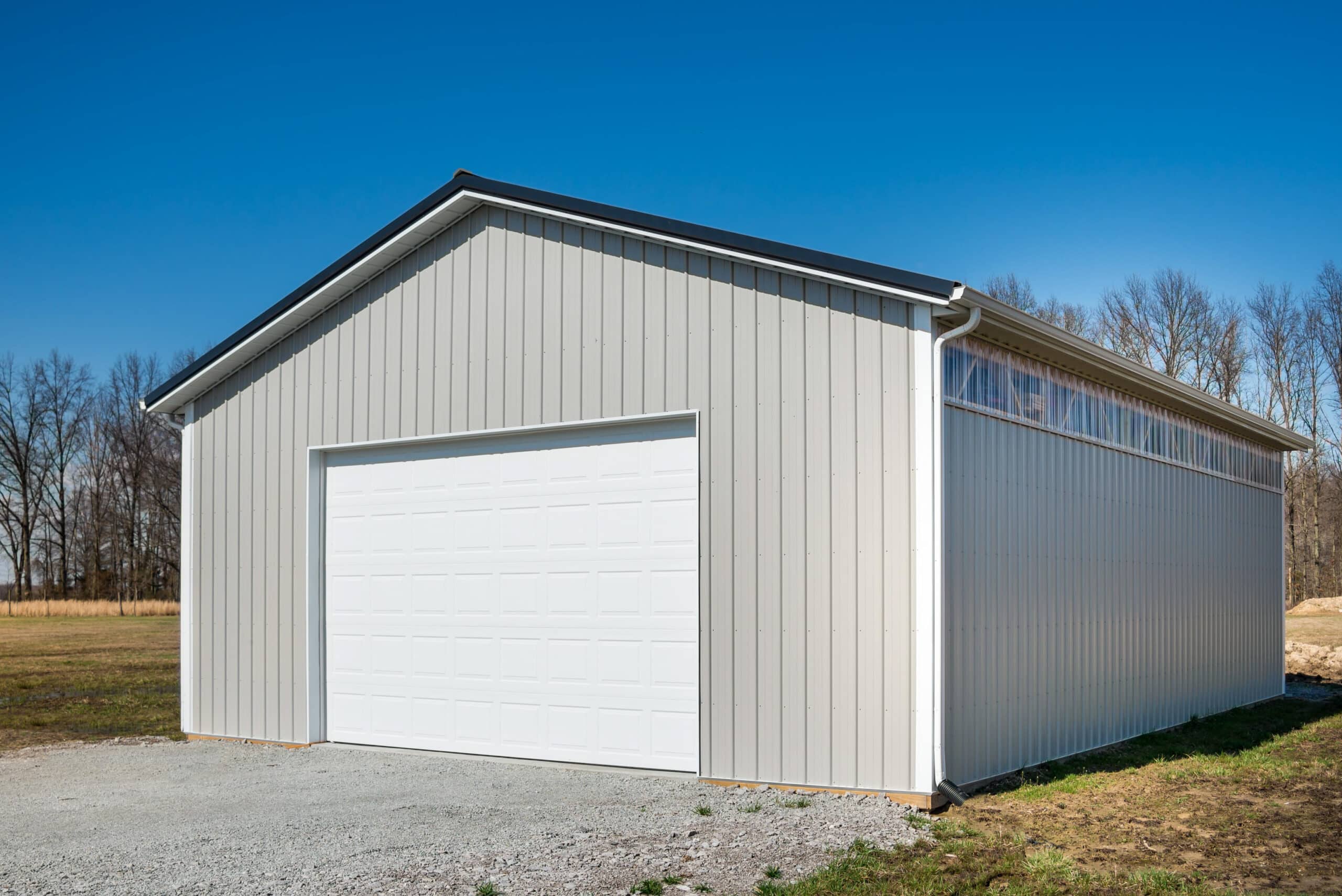
Cost-Effective 40×40 pole barn garage Kit Construction
Achieving both cost-efficiency and durability is essential in pole barn construction. That’s why our 40×40 pole barn garages are crafted from robust, high-quality materials specifically engineered for quick and straightforward assembly. This streamlined approach not only minimizes labor time and expenses but also ensures a dependable structure built to endure for years to come—giving you the perfect combination of value and longevity for your project.
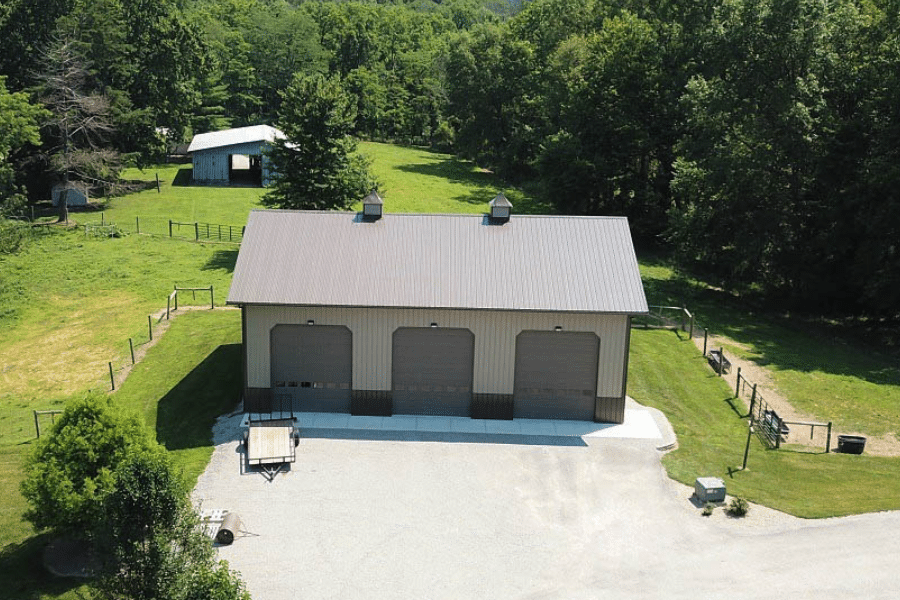
Customizable Layout For 40×40 pole Barn Garage Kits
Designing a custom pole barn garage that fits your project needs has never been easier. With tools like our color visualizer, you can experiment with different styles and finishes to find the perfect look for your project. Once you’ve chosen your ideal design, our intuitive 3D builder allows you to create space for vehicles, add workbenches, incorporate extra storage, and more. These resources simplify the process, helping you craft a layout uniquely tailored to your vision.
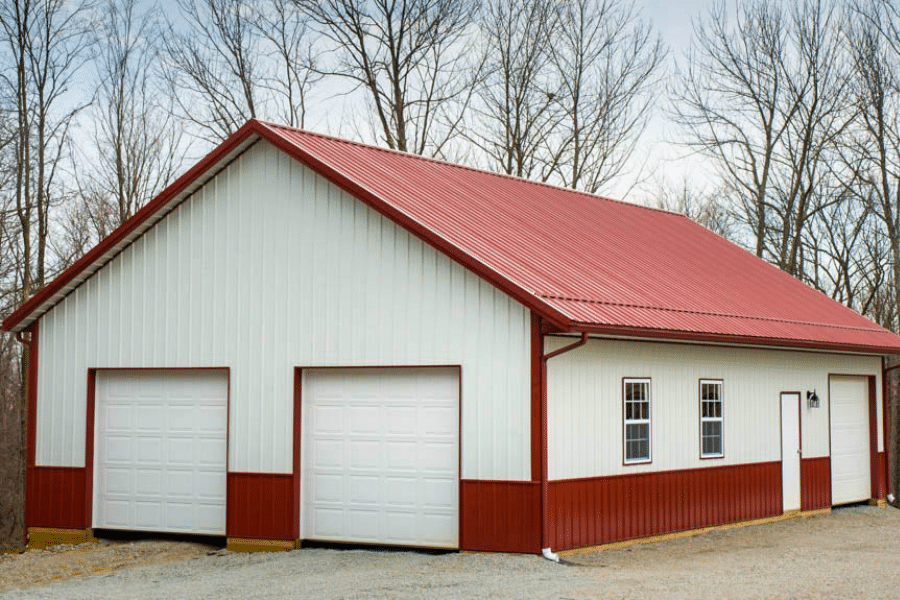
Durable And Low-Maintenance 40×40 pole barn garage Kits
Our 40×40 pole barn garage kits are designed with longevity and ease of care. They are built from high-strength metal panels and precision-engineered roof trusses and offer exceptional durability against harsh weather. By using materials that require minimal maintenance, these garages save you time and effort while ensuring your investment remains reliable and secure for years to come.
40×40 pole barn garage FLOOR PLANS
A 40×40 pole barn garage offers a more compact and efficient layout, perfect for those looking to optimize space without sacrificing functionality. With our easy-to-use design tool, you can craft a unique garage tailored to your needs. Whether you want a specialized workshop, room for multiple vehicles, or custom storage solutions, the possibilities are endless.
Explore options like single or double garage doors, built-in shelving, or workbenches designed to fit seamlessly into your space. The 40×40 size is ideal for creating a garage that feels personal and efficient, making the most of every square foot. Start designing today and bring your vision to life!
OUR PROCESS
Step by Step
01

Design
Use our innovative 3D builder to map out your project. Experiment with different styles, dimensions, and finishes, and when it’s just right, submit your order to get started.
02
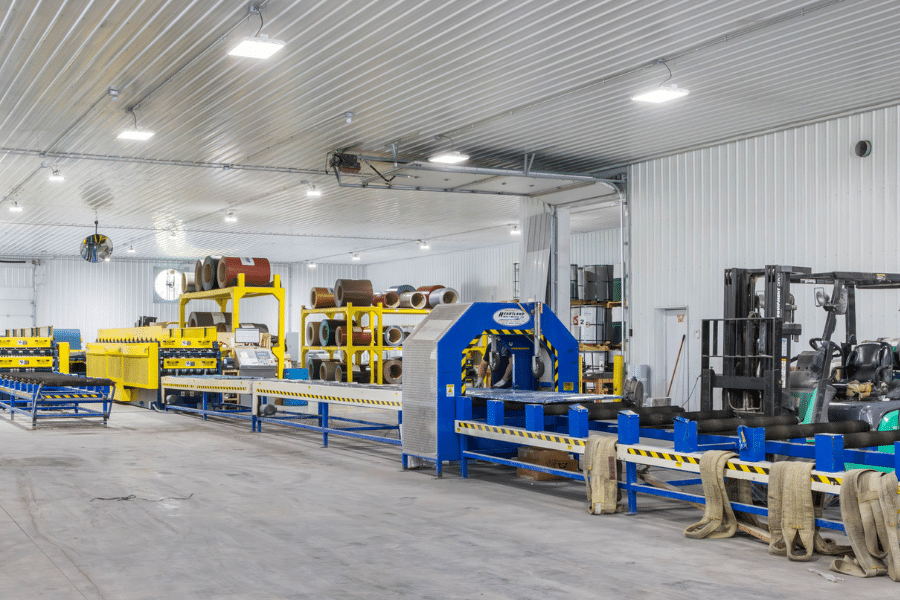
Assembly
We don’t waste any time. The moment your order arrives, our team will fabricate and package your metal components, ensuring your materials are delivered as quickly as possible to keep your project moving forward efficiently and affordably
03
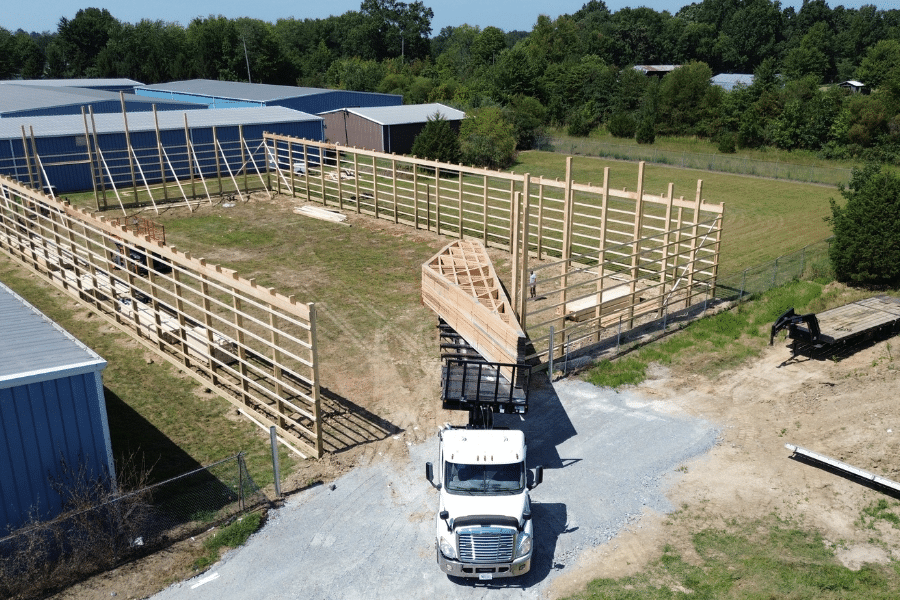
Delivery
We take great care in preparing your order, loading your building materials onto our truck, and securing them tightly. From there, our trusted delivery drivers will bring them directly to your project site, ensuring they arrive safely and on schedule.
Other pole barn garage PROJECTS
The wide variety of pole barn garage projects we’ve completed showcases the versatility and craftsmanship of CMT Components. From spaces designed for parking RVs and trailers to fully equipped mechanic shops, each project highlights the potential of our premium metal siding, roofing panels, and custom roof trusses. These projects demonstrate our commitment to quality, affordability, and durability and provide endless inspiration for designing your own pole barn kit. Browse our recent work to spark ideas and see how we can help you bring your project to life.

