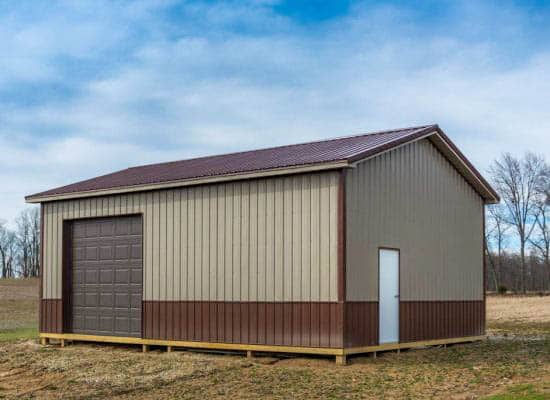Serving Southeast Ohio Since 2007



30×32 Pole barn Garage KITS
Are you in need of a sturdy 30×32 pole barn garage to protect your car or cars from the elements? At CMT Components in Sardinia, OH, we produce all the metal panels and roof trusses for our pole barn garage kits in-house, ensuring they’re built to last. Whether you’re looking for extra storage space for vehicles and equipment or need a workshop, our pole barn kits have got you covered.
30×32 pole barn garage KIT FEATURES

Premium Metal Panels
All the metal panels for our 30×32 pole barn garage kits are made right here at our facility. We offer panels with different ribbing sizes to meet your specific needs. By using high-quality materials and an efficient construction process, we ensure your vehicles stay protected.

Top-Quality Roof Trusses
We also make all the roof trusses for our 30×32 pole barn garages in-house. No matter how complex your roof design is, we can create custom trusses to fit your exact measurements, and we can even craft trusses up to 100 feet long!

Quality Customer Service
Our goal is to provide you with the best experience from the design phase to the completion of your pole barn garage project. We strive for quick responses, efficient work, and high-quality materials for your 30×32 pole barn garage kit. If you have any questions, don’t hesitate to contact us!
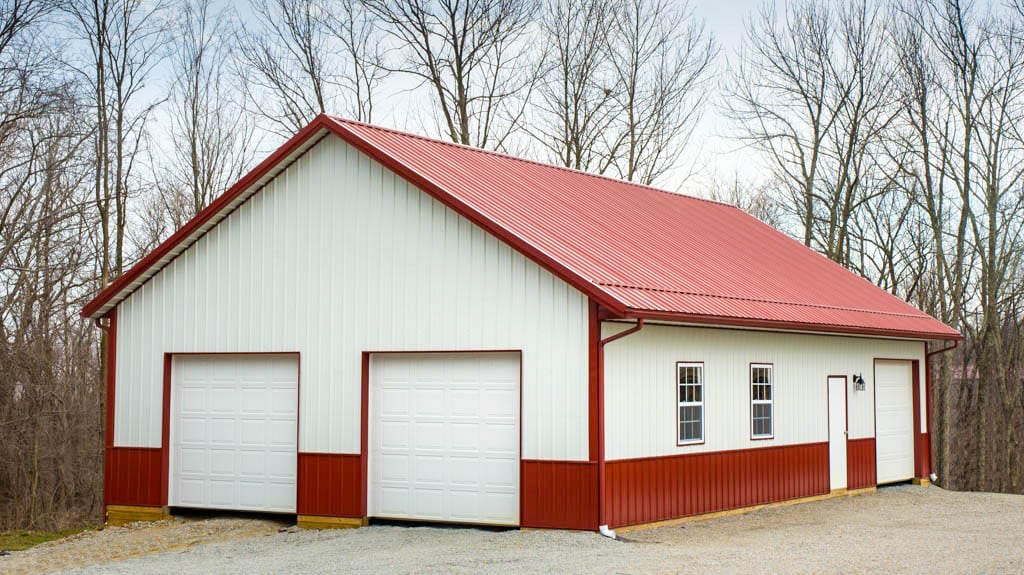
Cost-Effective 30×32 pole barn garage Kit Construction
A 30×32 pole barn garage is a cost-effective way to build a new garage. They use fewer materials and are easy to assemble, which reduces construction time. Plus, the simple design can lead to significant savings on labor costs.
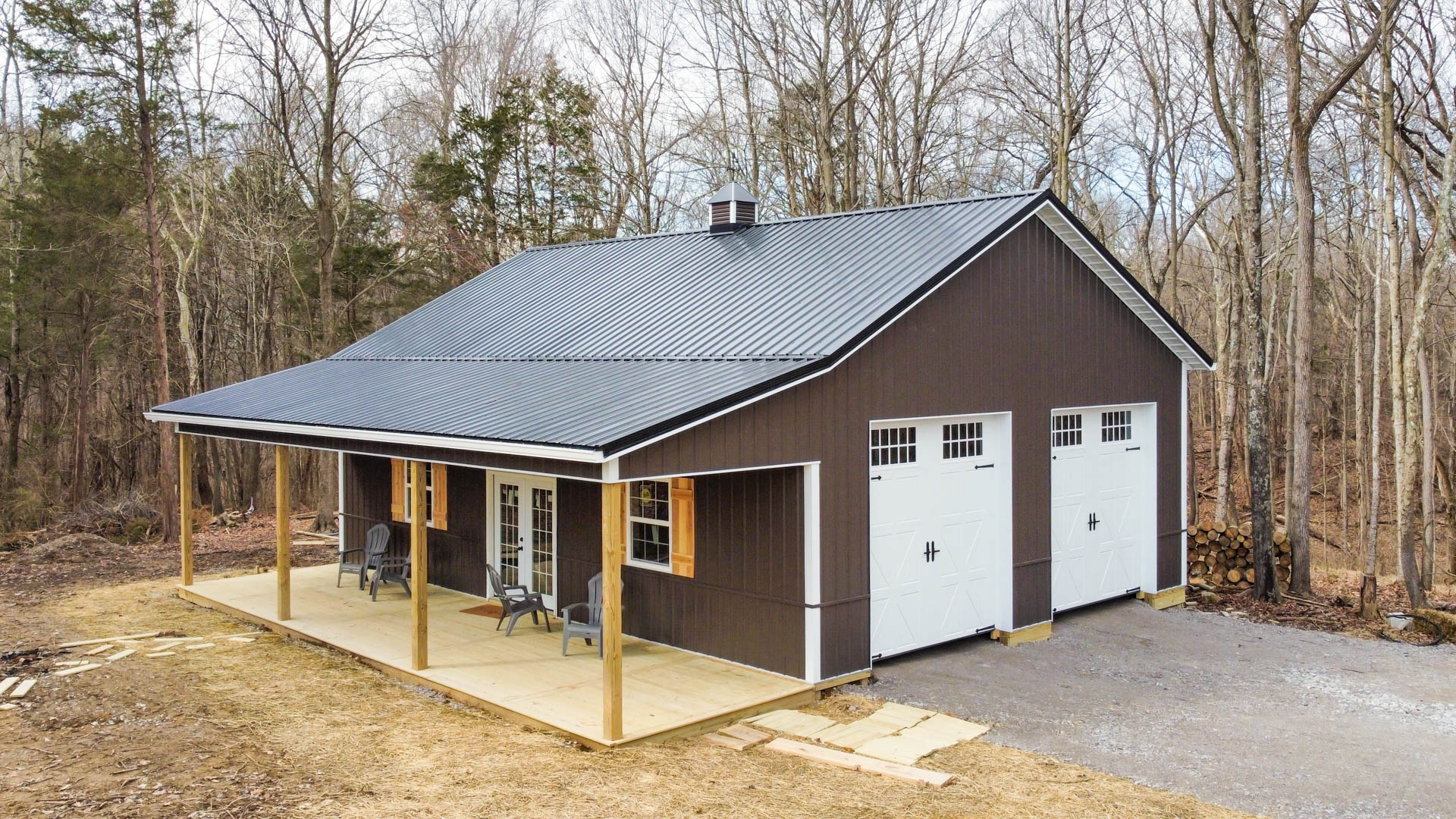
Customizable Layout For 30×32 pole Barn Garage Kits
Our 30×32 pole barn garage kits are fully customizable! Whether you need space for one or two vehicles, extra equipment, or a workspace, we’ll help you design a pole barn garage that meets all your needs. Plus, you can choose from a variety of colors using our color visualization tool.
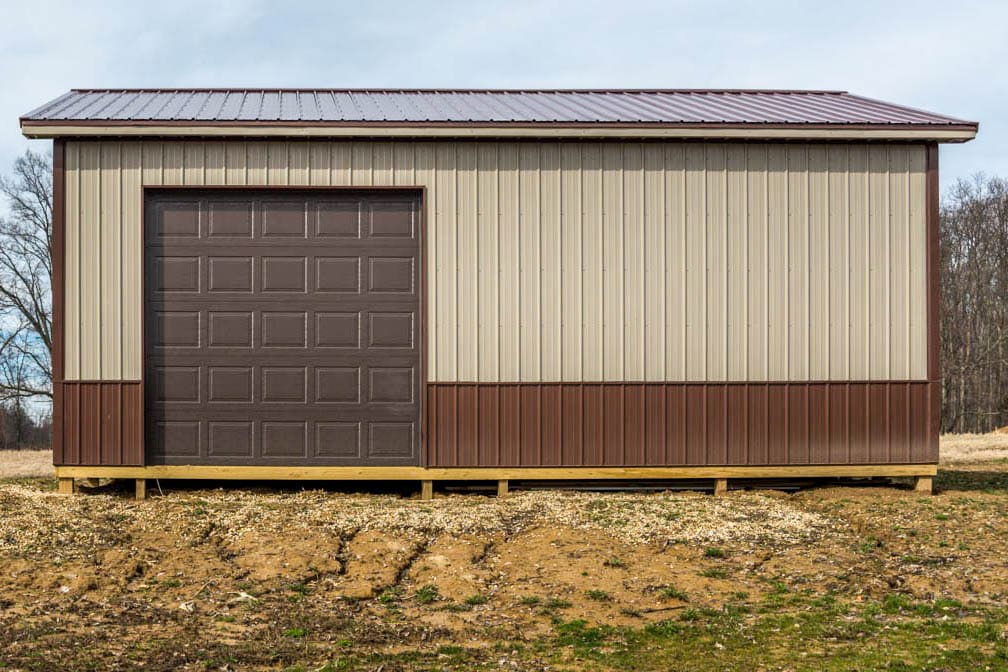
Durable And Low-Maintenance 30×32 pole barn garage Kits
Our 30×32 pole barn garage kits are designed to withstand harsh weather, providing excellent protection for your vehicles, equipment, and more. The metal siding and roofing materials ensure a low-maintenance exterior, saving you from the constant upkeep that traditional garages require.
30×32 pole barn garage FLOOR PLANS
Our 30×32 pole barn garage kit floor plans offer versatile options to meet your unique needs. Each plan can include multiple garage doors, storage spaces, and workbenches, providing plenty of room for all your storage and workspace requirements. Explore our plans and start creating the pole barn garage you’ve been looking for.
OUR PROCESS
Step by Step
01

Design
Start by using our 3D builder to visualize your building design. Choose your preferred color, style, and dimensions, and then confirm your order with us.
02
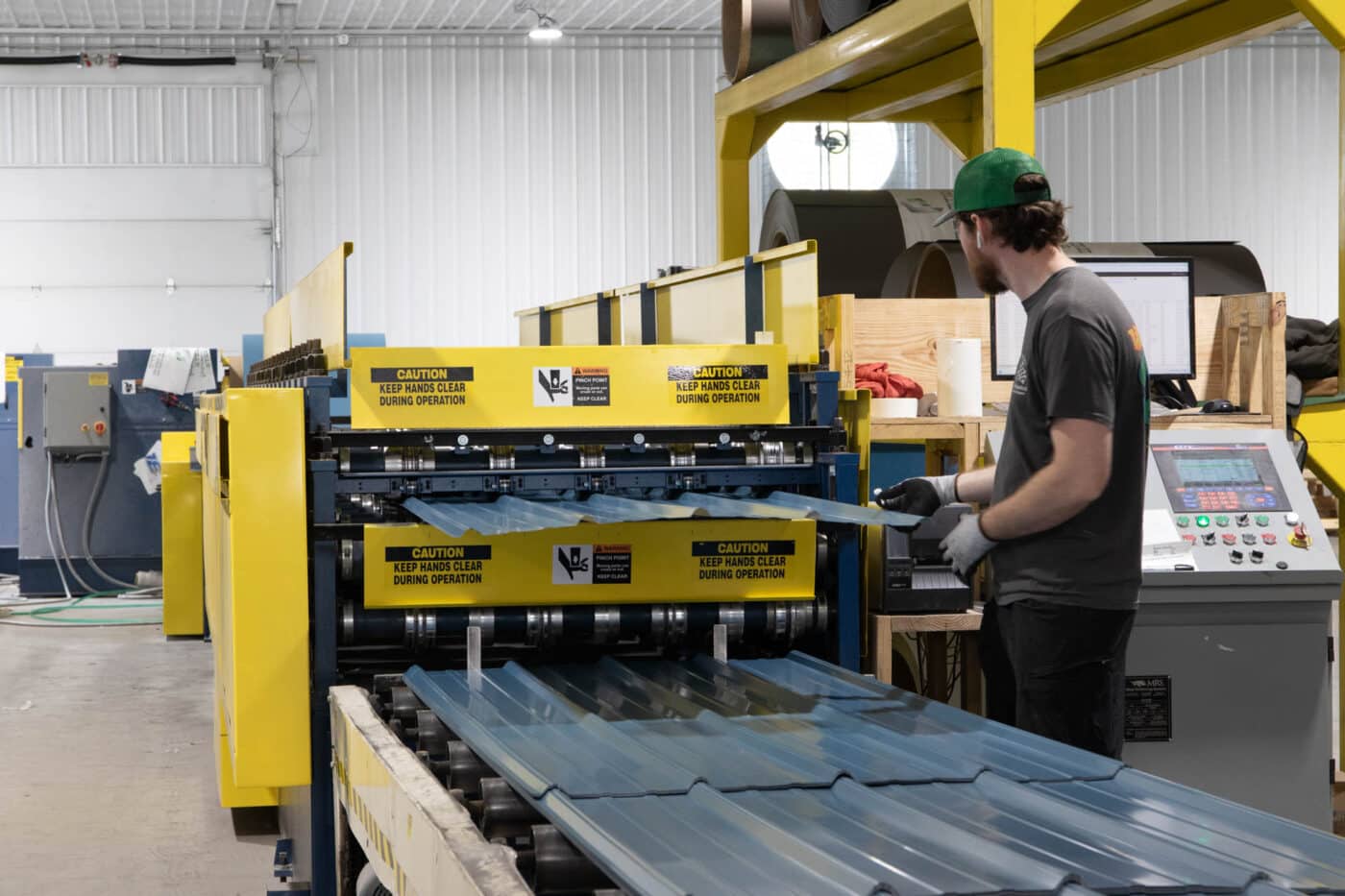
Assembly
Once we receive your order, we begin manufacturing and packaging your metal building supplies. Our goal is to complete this process quickly and efficiently, saving you both time and money!
03
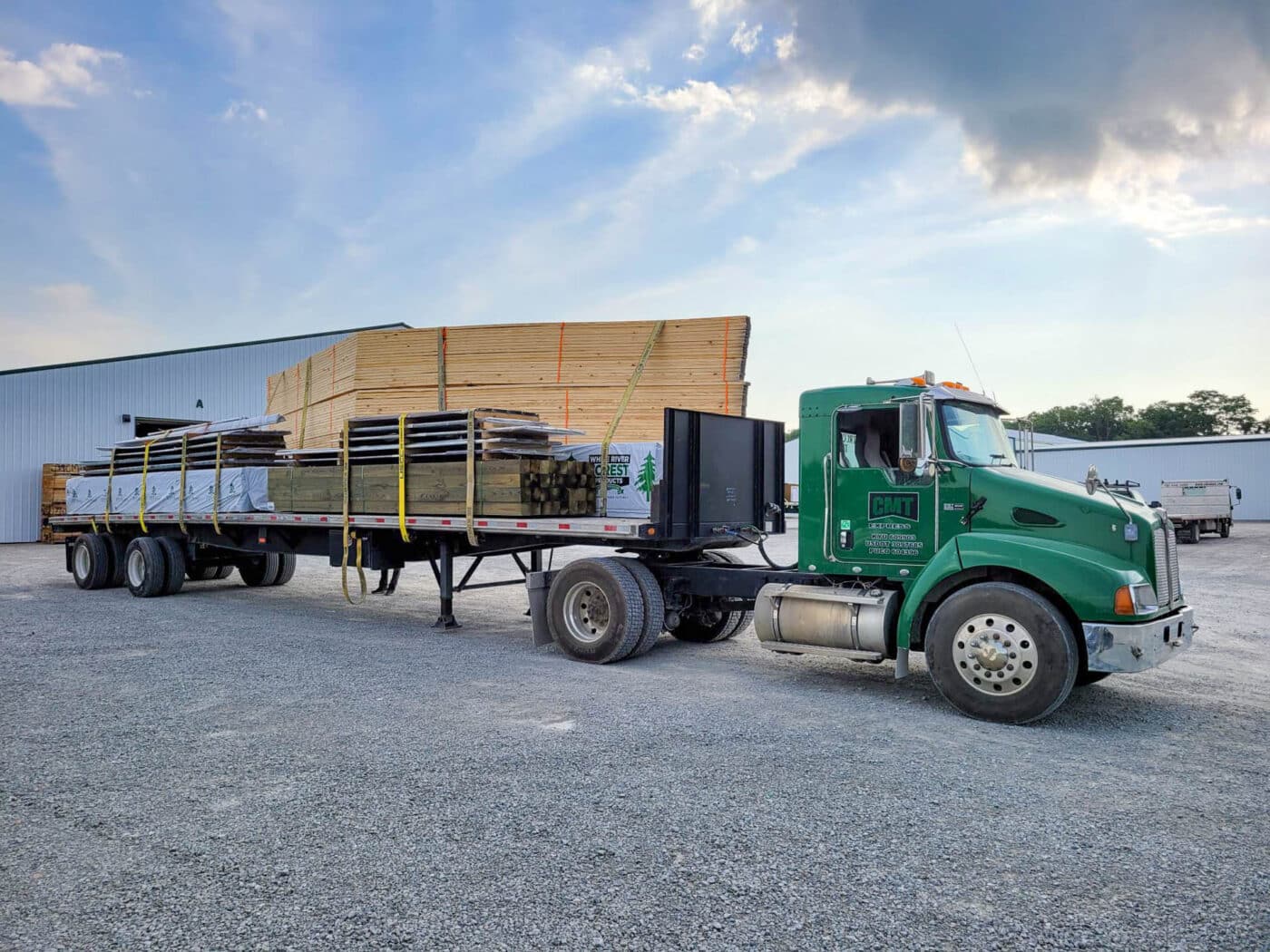
Delivery
After we’ve prepared all your supplies, we load them onto one of our trucks. A skilled delivery driver from our team will bring your black metal building supplies straight to your job site or property!
30×32 pole barn garage PROJECTS
A 30×32 pole barn garage kit offers plenty of space for one or two cars or a personal workspace. Whatever your plans, we have the high-quality building supplies to bring your dream garage to life. With cost-effective construction, customizable layouts, and durable materials, it’s the perfect solution for all your storage needs. Check out our recent projects below to see how we can help you achieve your vision!





