Serving Southeast Ohio Since 2007
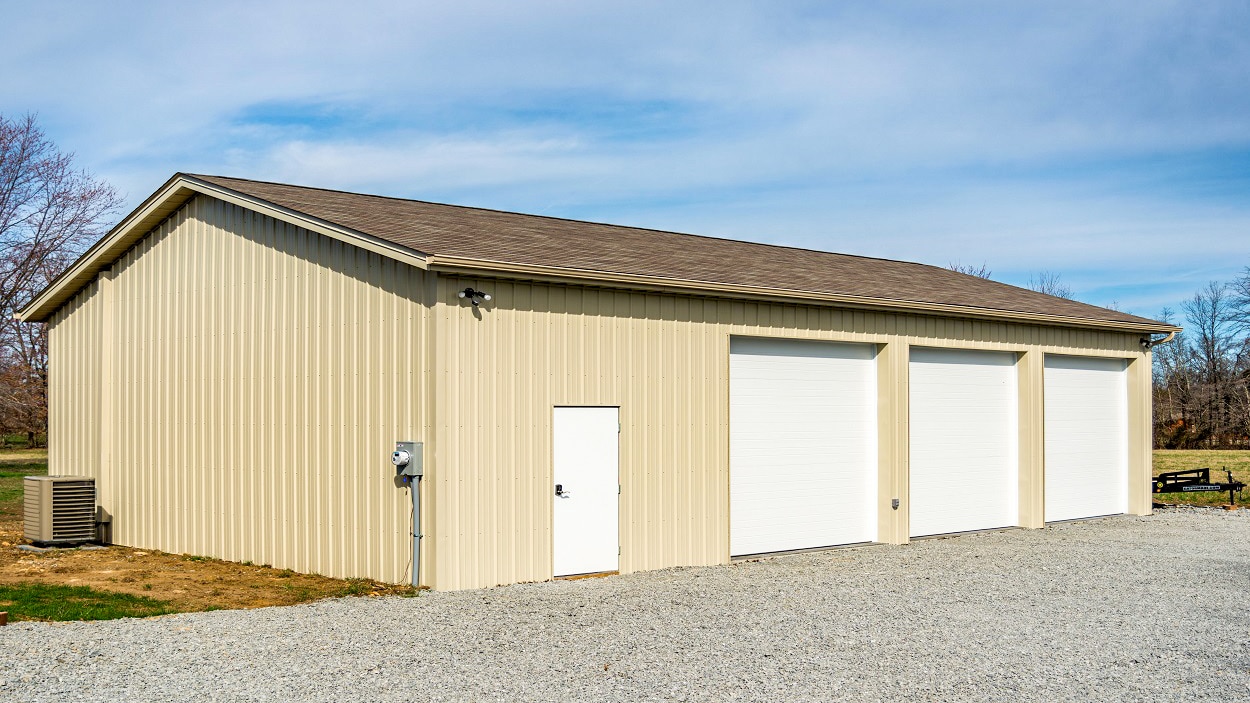
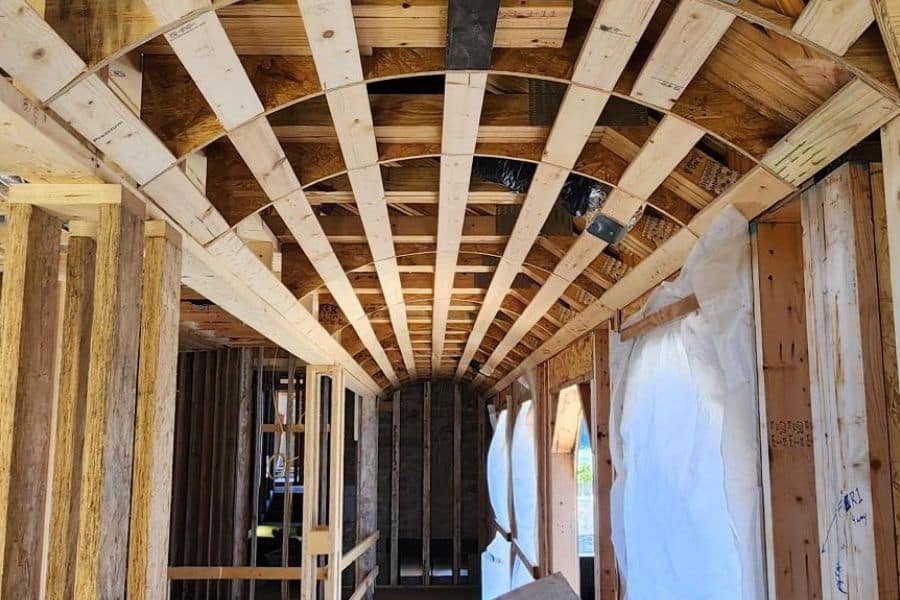
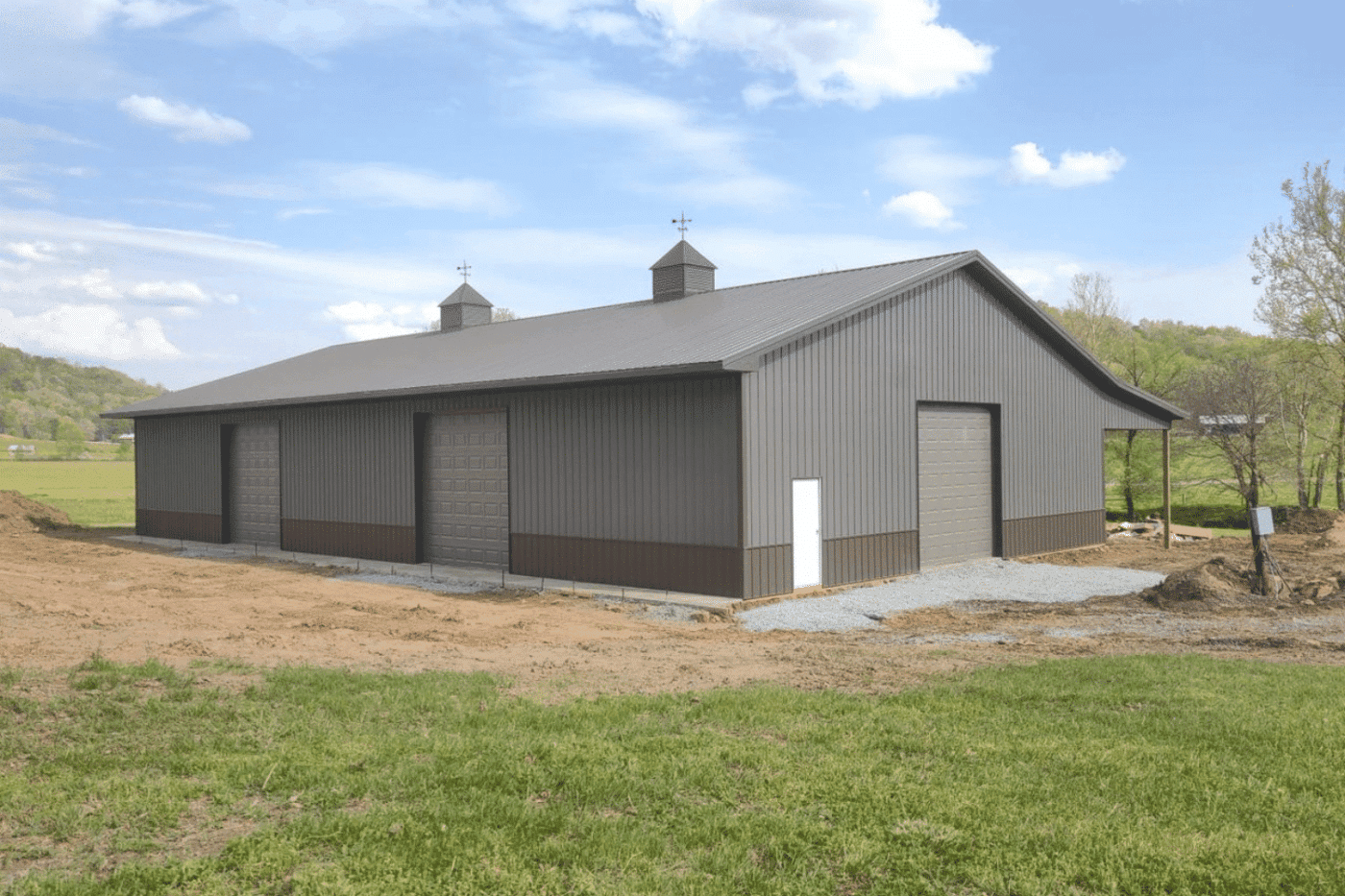
30×48 Pole Barn Garage KITS
Our 30×48 pole barn garage kits provide the ideal solution for creating a spacious, purpose-built area that meets your specific needs. At CMT Components, we simplify the process by offering durable, easy-to-assemble kits that are built to last. Whether you’re planning oversized entry points, additional storage, or a fully functional workspace, our customizable materials and versatile designs make it easy to build a garage that works for you.
30×48 pole barn garage KITs FEATURES
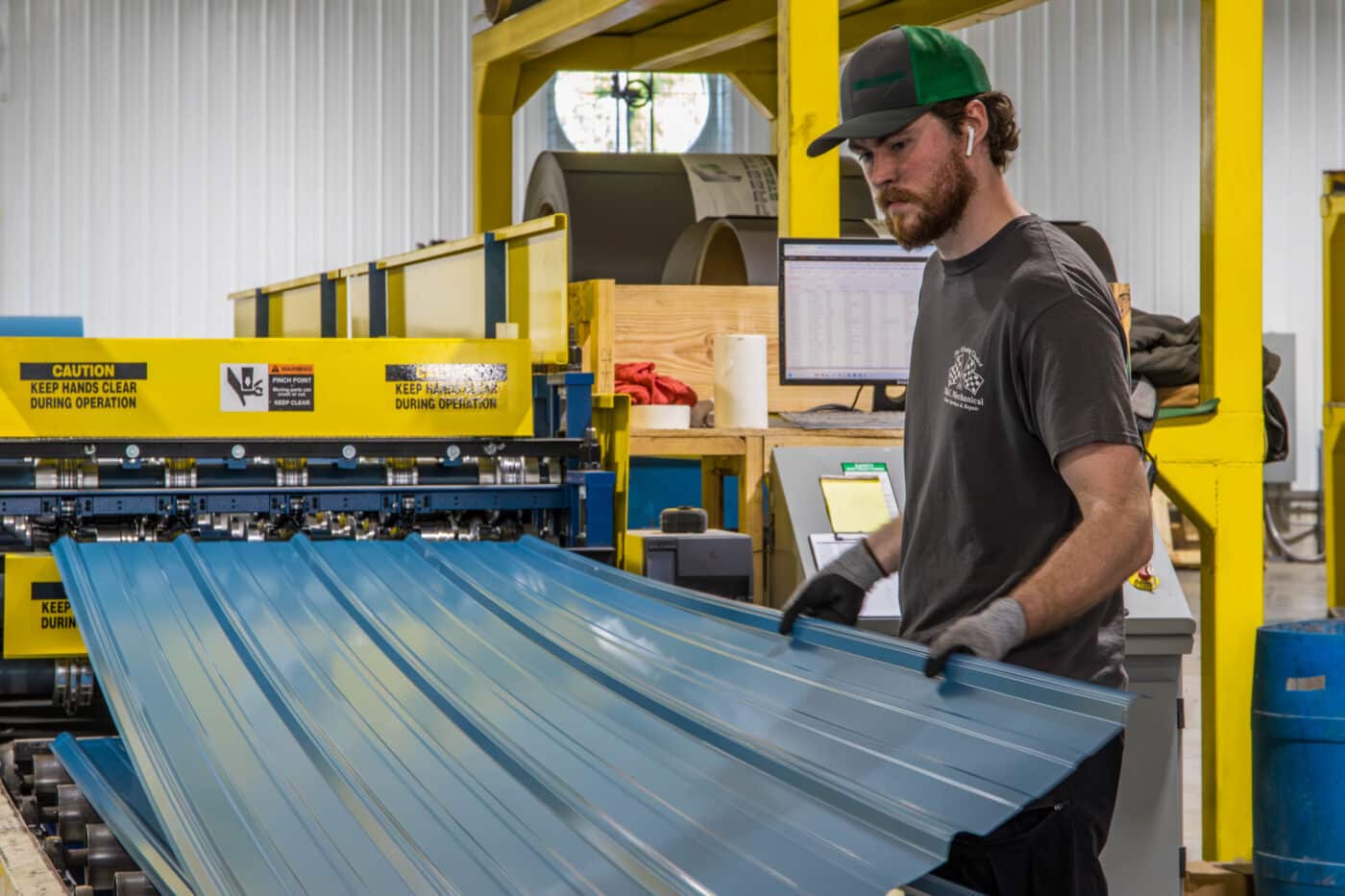

Premium Metal Panels
Protecting your 30×48 pole barn garage starts with quality materials—and that’s exactly what we deliver. Manufactured at our facility in Sardinia, Ohio, our metal panels are built to endure tough weather and provide long-lasting performance. Looking for a specific rib style? We offer a range of options to suit your project. Whether you’re housing vehicles, tools, or heavy equipment, these low-maintenance panels offer the strength and security your garage needs.
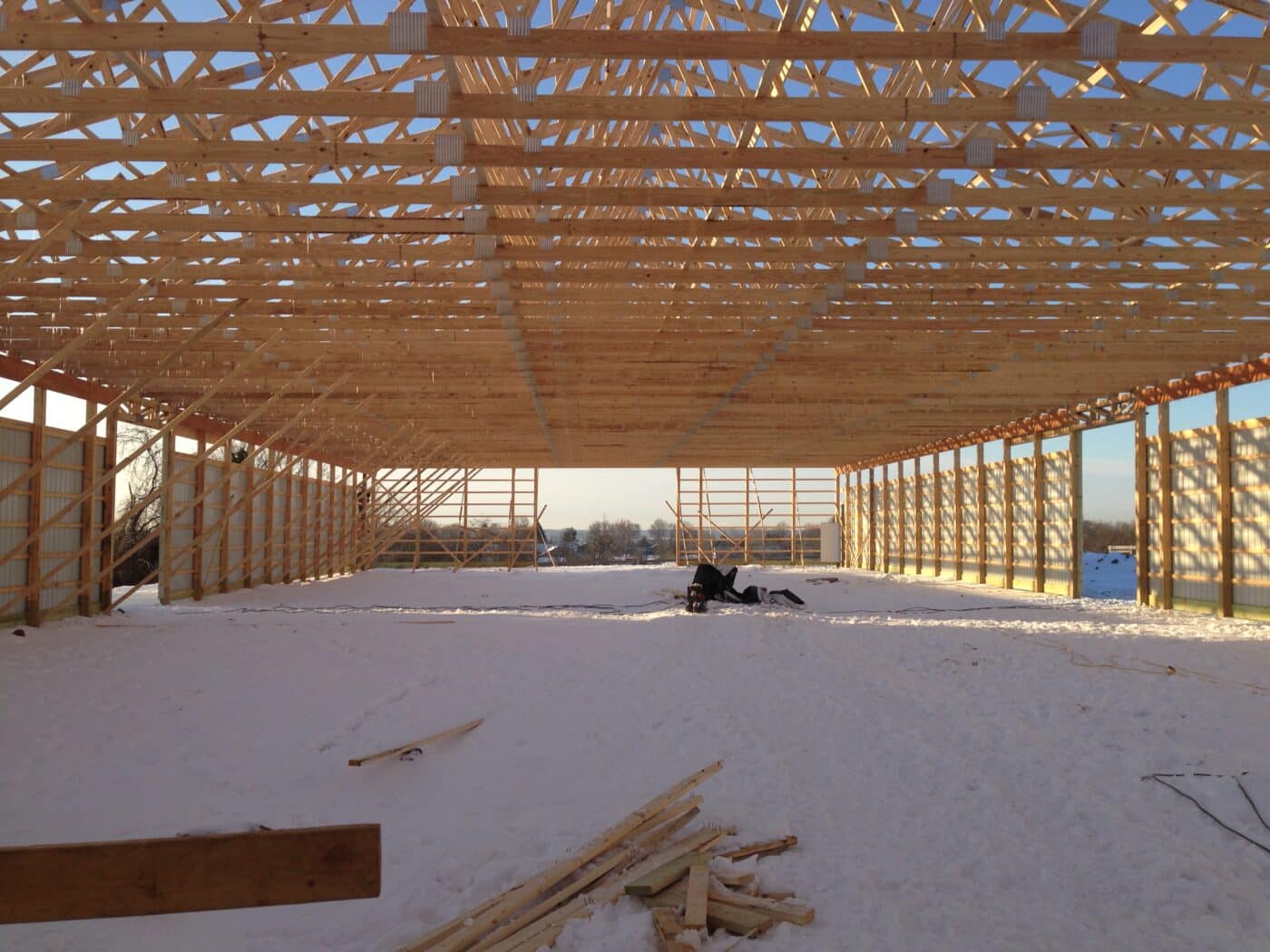

Top-Quality Roof Trusses
For nearly two decades, CMT Components has helped simplify construction projects with expertly crafted roof trusses. Perfectly suited for your 30×48 pole barn garage, our trusses are designed to streamline the installation process, saving time and reducing on-site labor. We’re equipped to manufacture trusses up to 100 feet in length, delivering a custom-fit structural solution that’s ready for immediate use upon arrival.

Quality Customer Service
Looking to turn your pole barn plans into reality? CMT Components is here to help make it happen. Our custom kits are tailored to match your specific needs, making the entire process straightforward and stress-free. From initial planning to final construction, we handle the details so you can stay focused on the overall vision. Have questions or need support? Our experienced team is ready to guide you every step of the way, ensuring your project runs smoothly from start to finish.
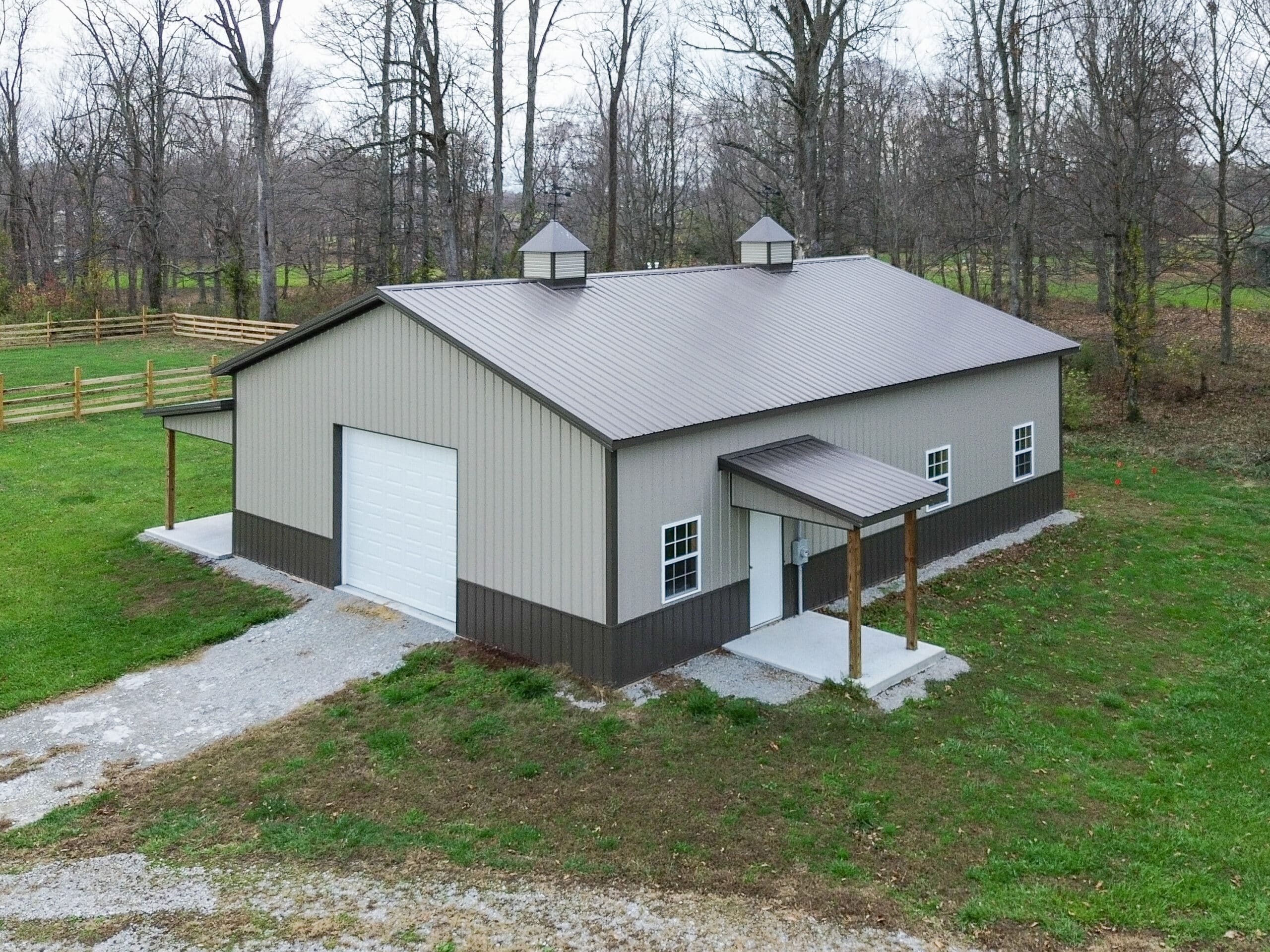
Cost-Effective 30×48 Pole Barn Garage Kits Construction
Building a 30×48 pole barn garage with us is straightforward, budget-friendly, and made to last. These structures are engineered for quick assembly, helping reduce labor expenses while maintaining long-term durability. Whether you’re looking for a safe place to store equipment, set up a workshop, or shield your vehicles, this cost-effective option provides a strong, dependable solution that aligns with your everyday needs.
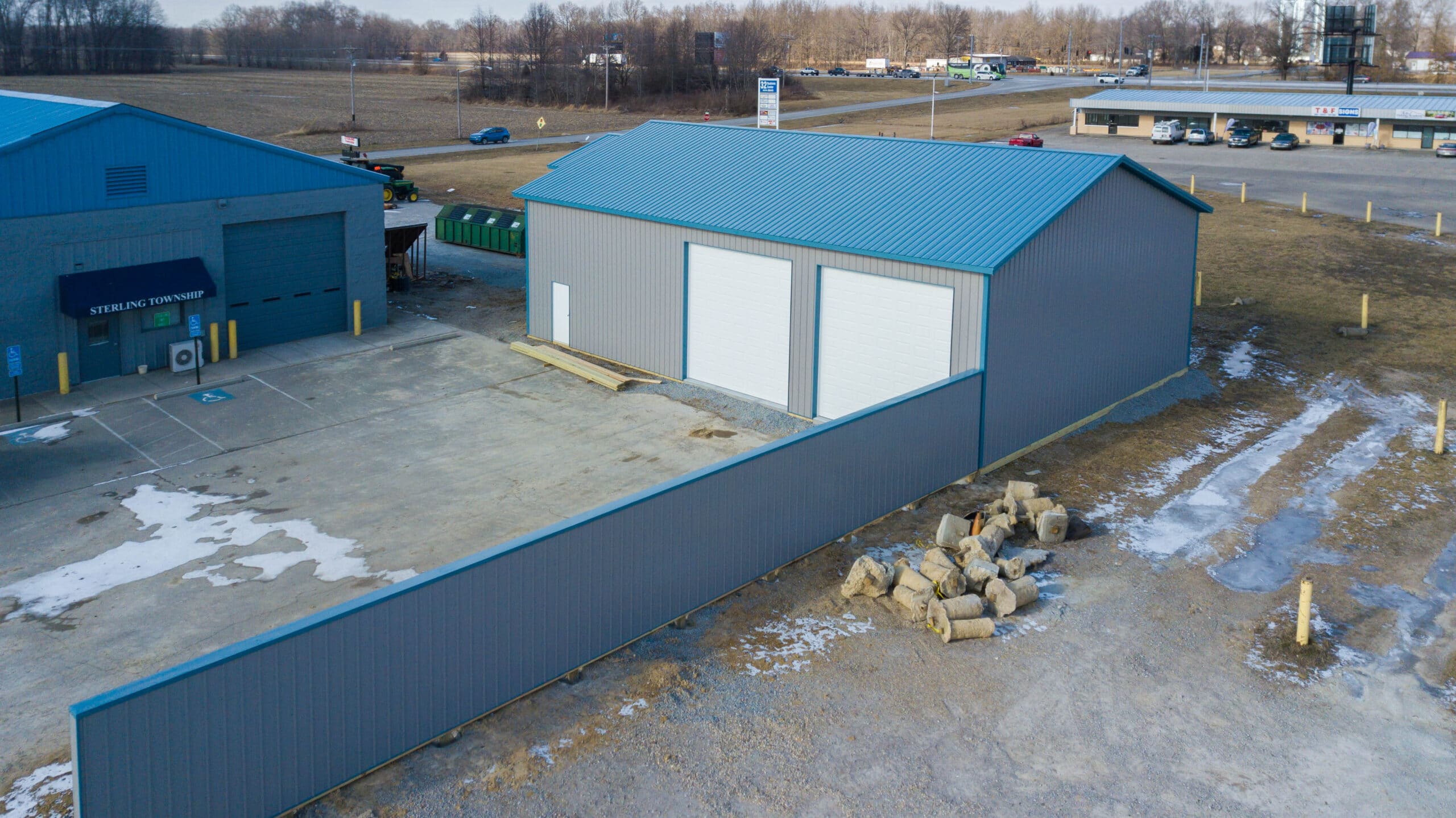
Customizable Layout For 30×48 pole Barn Garage Kits
Designing your ideal pole barn garage has never been easier. Our interactive color visualizer lets you explore various finishes and styles to match your preferences. After finalizing your layout, use our 3D customization tool to fine-tune every element—whether you’re adding storage, creating space for vehicles, or planning a dedicated work area. With our 3D Designer, turning your ideas into reality is quick, engaging, and hassle-free.
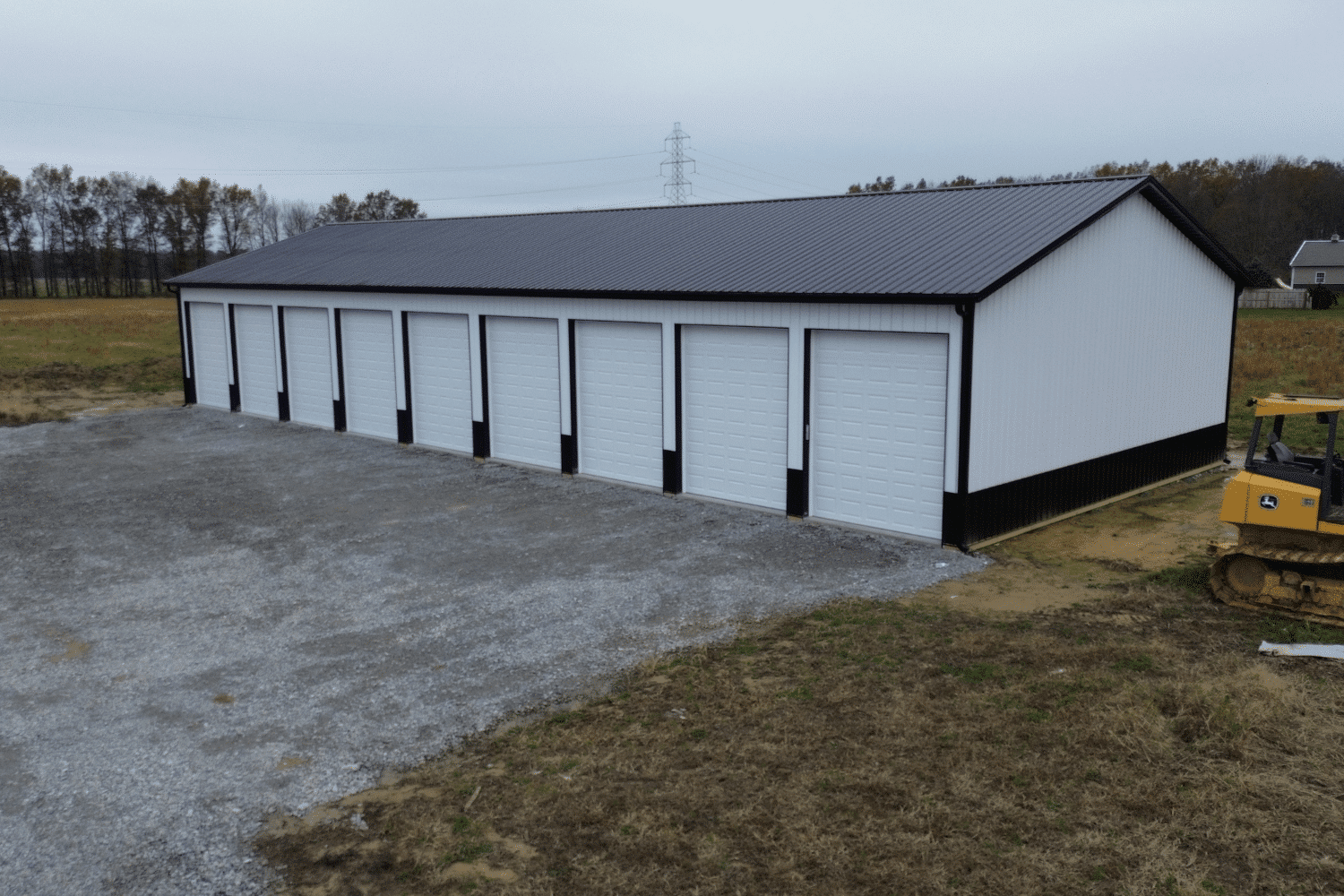
Durable And Low-maintenance 30×48 pole Barn Garage Kits
Built to last and requiring little maintenance, our 30×48 pole barn garage kits offer dependable protection against the elements. Featuring durable metal siding and strong roof trusses, these kits are engineered to provide lasting strength and safeguard your belongings year after year.
30×48 pole barn garage FLOOR PLANS
Personalizing your garage is simple and enjoyable with our easy-to-use customization tool. You can bring your vision to life by tailoring every feature to match your exact needs. Want oversized doors, a functional workshop, integrated storage, or even a loft for added space? You’ve got the flexibility to make it happen. The generous 30×48 layout offers plenty of room to store vehicles, tools, and equipment—all while keeping everything organized and within reach.
OUR PROCESS
Step by Step
01

Design
Bring your vision to life using our 3D customization tool. Modify layouts, fine-tune dimensions, and select the materials that best suit your project. Once you’re satisfied with your design, simply confirm your choices and place your order. The entire process is streamlined to make creating your ideal space quick and straightforward.
02
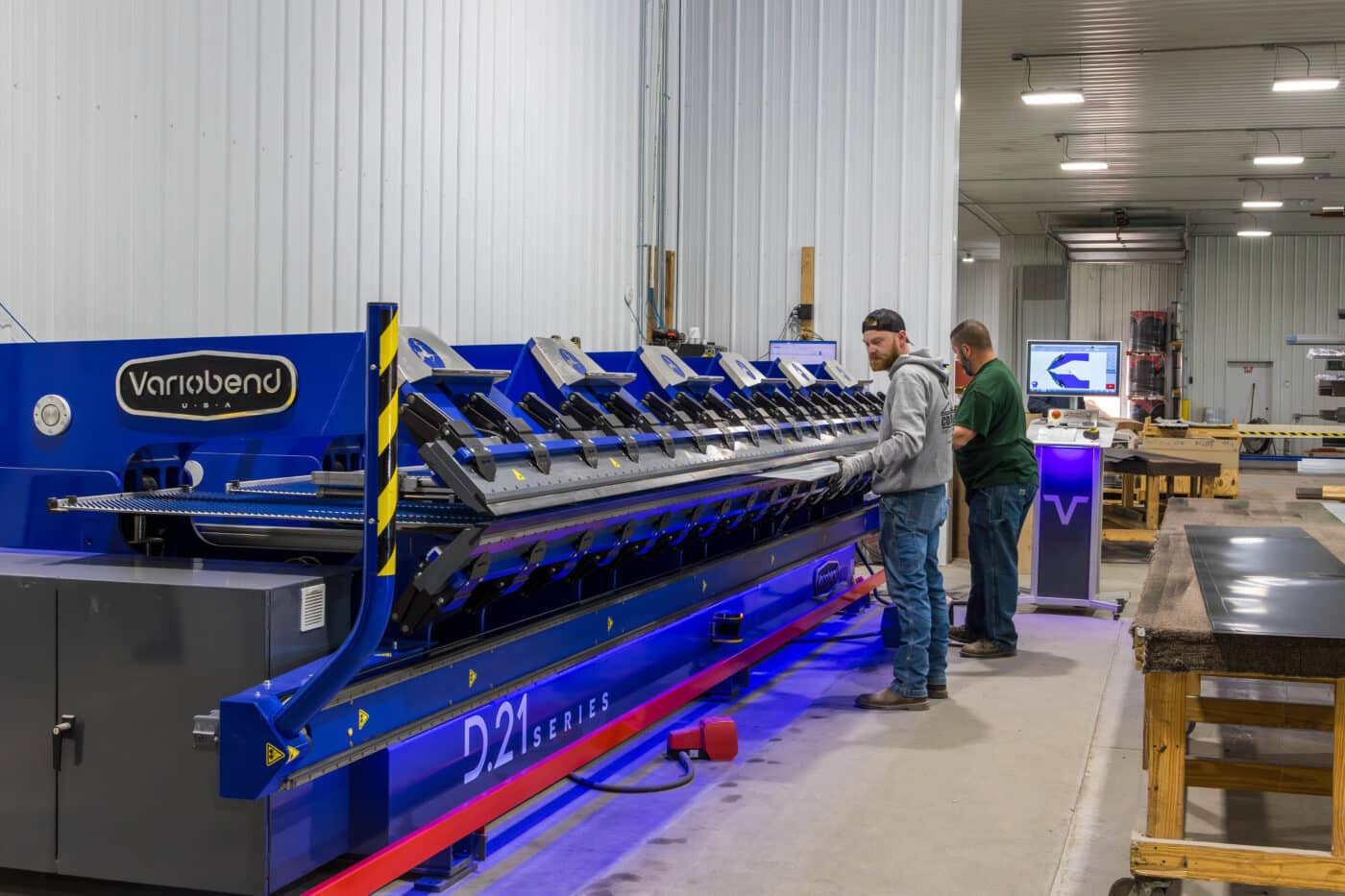
Assembly
At CMT Components, we understand the importance of staying on schedule. That’s why we begin production and packaging immediately after your order is confirmed. Our streamlined system ensures your materials are prepared promptly and delivered on time, helping you avoid setbacks and keep your project running smoothly.
03
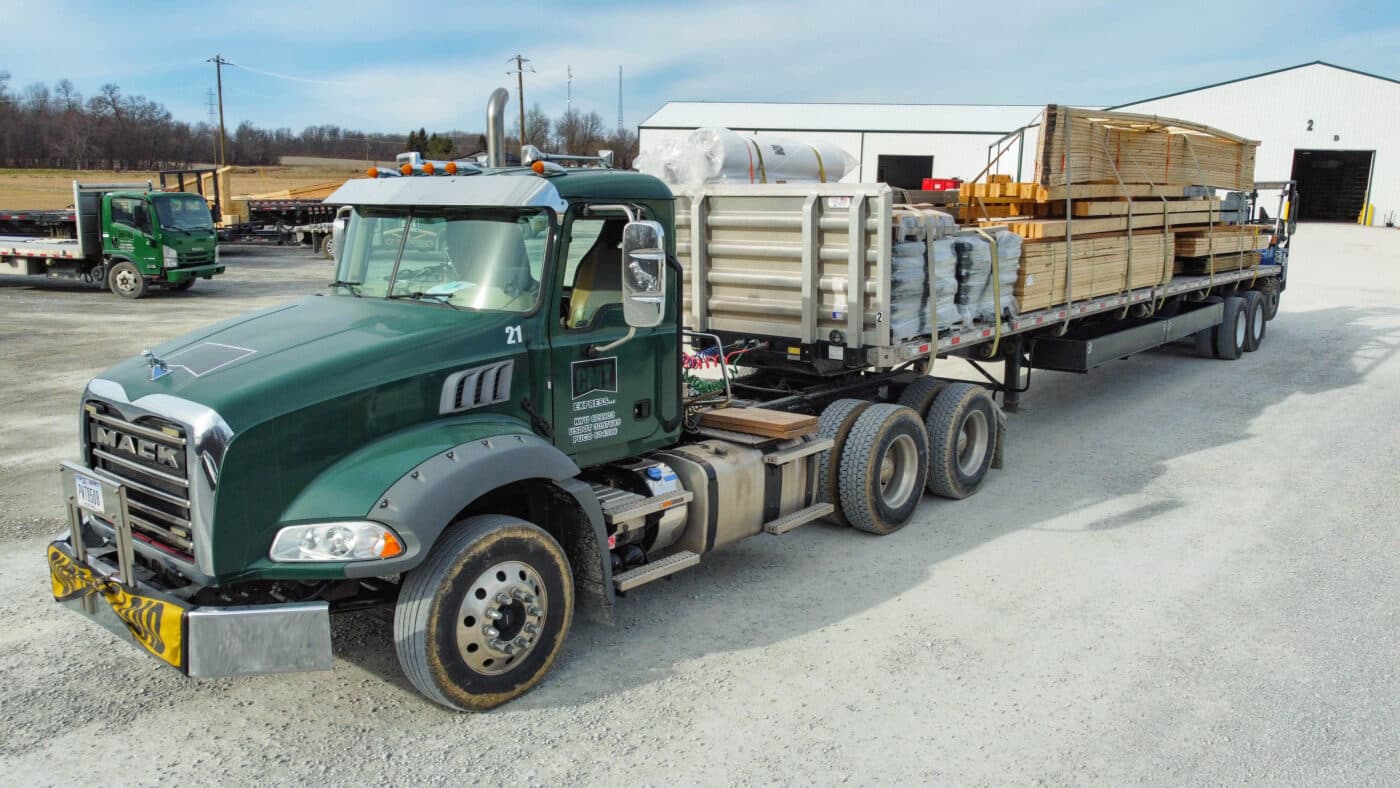
Delivery
We handle all the logistics—from securely packaging your materials to preparing them for transport. Our reliable drivers ensure timely, trouble-free delivery, keeping your project moving forward without interruption. While you concentrate on the construction, we take care of the rest to make the entire process efficient and worry-free.
Other pole barn garage PROJECTS
CMT Components has been a trusted partner in building everything from expansive RV shelters to professional-grade mechanic shops. Our pole barn garages are built for durability, featuring strong metal siding, reinforced roofs, and expertly engineered trusses that provide lasting structural integrity. Need inspiration? Browse our completed projects and start designing a space that fits your vision today!





