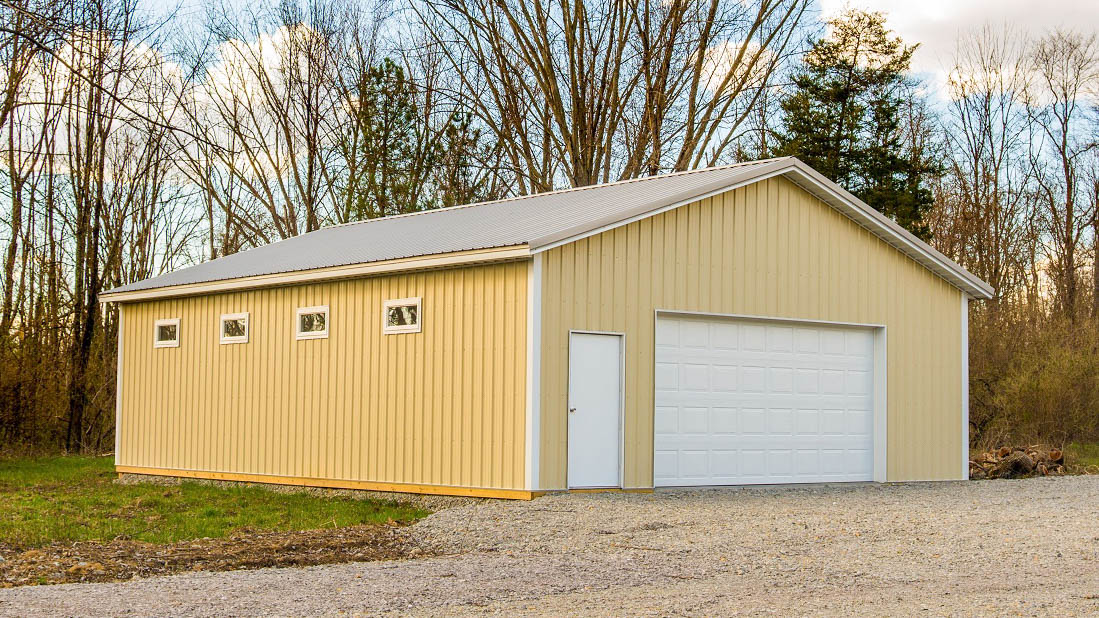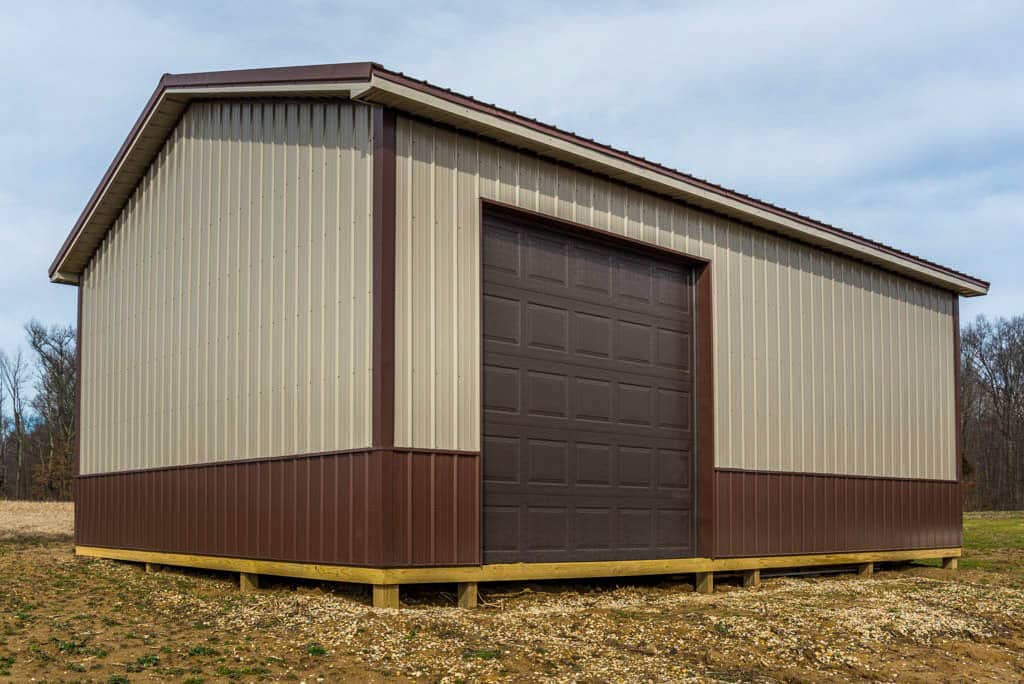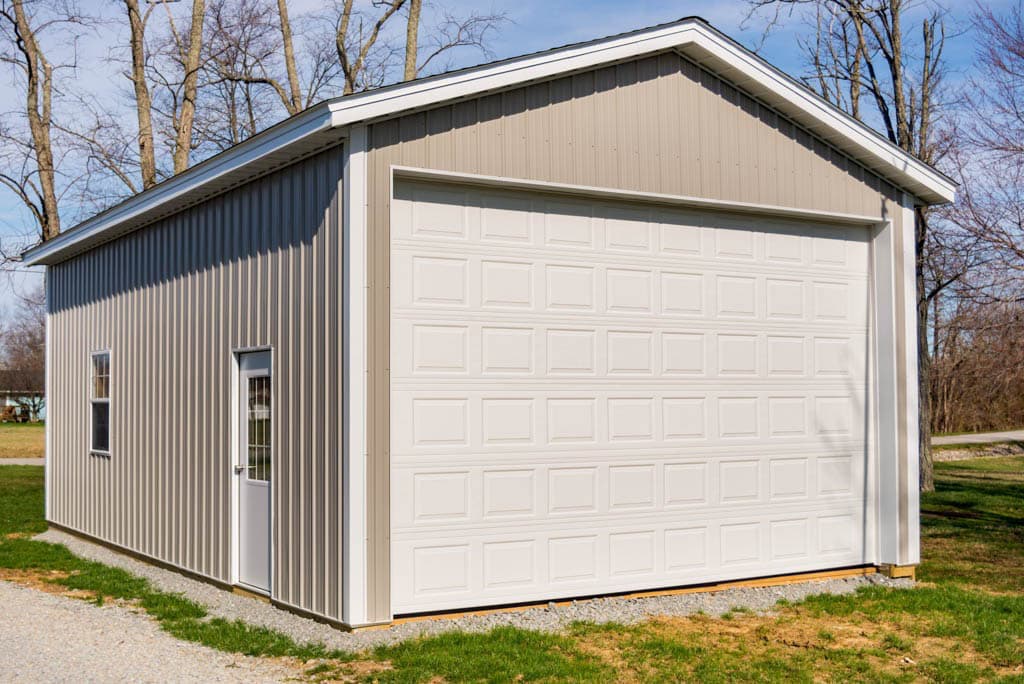Serving Southeast Ohio Since 2007



32×40 Pole barn Garage KITS
A 32×40 pole barn garage offers impressive versatility and ample space for various uses. This building can comfortably accommodate multiple vehicles, making it perfect for a small fleet or a spacious workshop. Whether you’re looking to store several cars, set up an efficient workspace, or create a large storage area, this pole barn provides the room and flexibility you need. Enjoy the benefit of a well-organized layout with plenty of space for maneuvering and access, making it an excellent choice for commercial applications.
32×40 pole barn garage KIT FEATURES


Premium Metal Panels
We manufacture the metal panels in our 32×40 pole barn garage kits right here in our facility in Sardinia, Ohio. Each panel can be customized with different ribbing configurations to meet the requirements of your ideal garage. Our skilled craftsmen use premium materials and a streamlined construction method to guarantee that your vehicles are well-protected from the elements.


Top-Quality Roof Trusses
We’ve been crafting the roof trusses in our 32×40 pole barn garages for nearly two decades. No matter your design specifications, we can deliver custom roof trusses, with lengths extending up to 100 feet.

Quality Customer Service
We strive to provide our customers with an unparalleled experience throughout every stage of their pole barn project. To this end, our dedicated team focuses on prompt responses, efficient service, and utilizing premium materials for your 32×40 pole barn garage kit. If you need any help at all, please contact us!

Cost-Effective 32×40 pole barn garage Kit Construction
We recognize the need to balance cost and quality in our pole barns. That’s why our 32×40 pole barn garages are designed for straightforward assembly and constructed with premium materials, offering both durability and value for your investment.

Customizable Layout For 32×40 pole Barn Garage Kits
Our 32×40 pole barn garage kits can be customized to fit your needs! Whether you need to store two to three vehicles or extra equipment or want a workshop, we’ll assist you in designing a pole barn that’s tailored to meet your requirements. Start planning your pole barn garage color using our color visualizer, and when you’re ready, use our 3D builder to custom design your garage.

Durable And Low-Maintenance 32×40 pole barn garage Kits
Built using durable metal panels and sturdy roof trusses, our 32×40 garage pole barn kits can withstand even the harshest weather conditions. These materials are also low-maintenance, reducing the time spent keeping them in top condition.
32×40 pole barn garage FLOOR PLANS
Our 32×40 garage pole barn kit floor plans can be equipped with various features so you can create the garage you’ve been imagining. These features include:
- Multiple garage doors
- Storage spaces
- Workbenches
These options ensure plenty of room for all your storage and workspace needs. Check out our plans and start designing the perfect pole barn garage for you.
OUR PROCESS
Step by Step
01

Design
Start by using our 3D builder to visualize your building design. Choose your preferred color, style, and dimensions, and then confirm your order with us.
02

Assembly
Once we receive your order, we begin manufacturing and packaging your metal building supplies. We aim to complete this process quickly and efficiently, saving you both time and money!
03

Delivery
After we’ve prepared all your supplies, we load them onto one of our trucks. A skilled delivery driver from our team will bring your black metal building supplies straight to your job site or property!
32×40 pole barn garage PROJECTS
Our 32×40 pole barn garages provide ample space for two to three vehicles, plus extra room for storage. Whatever your vision, we supply high-quality materials to help you create the ideal garage. Our garages offer a practical solution for all your storage needs with economical construction, flexible design options, and robust materials. Explore our recent projects to see how we can turn your ideas into reality!





