Serving Southeast Ohio Since 2007
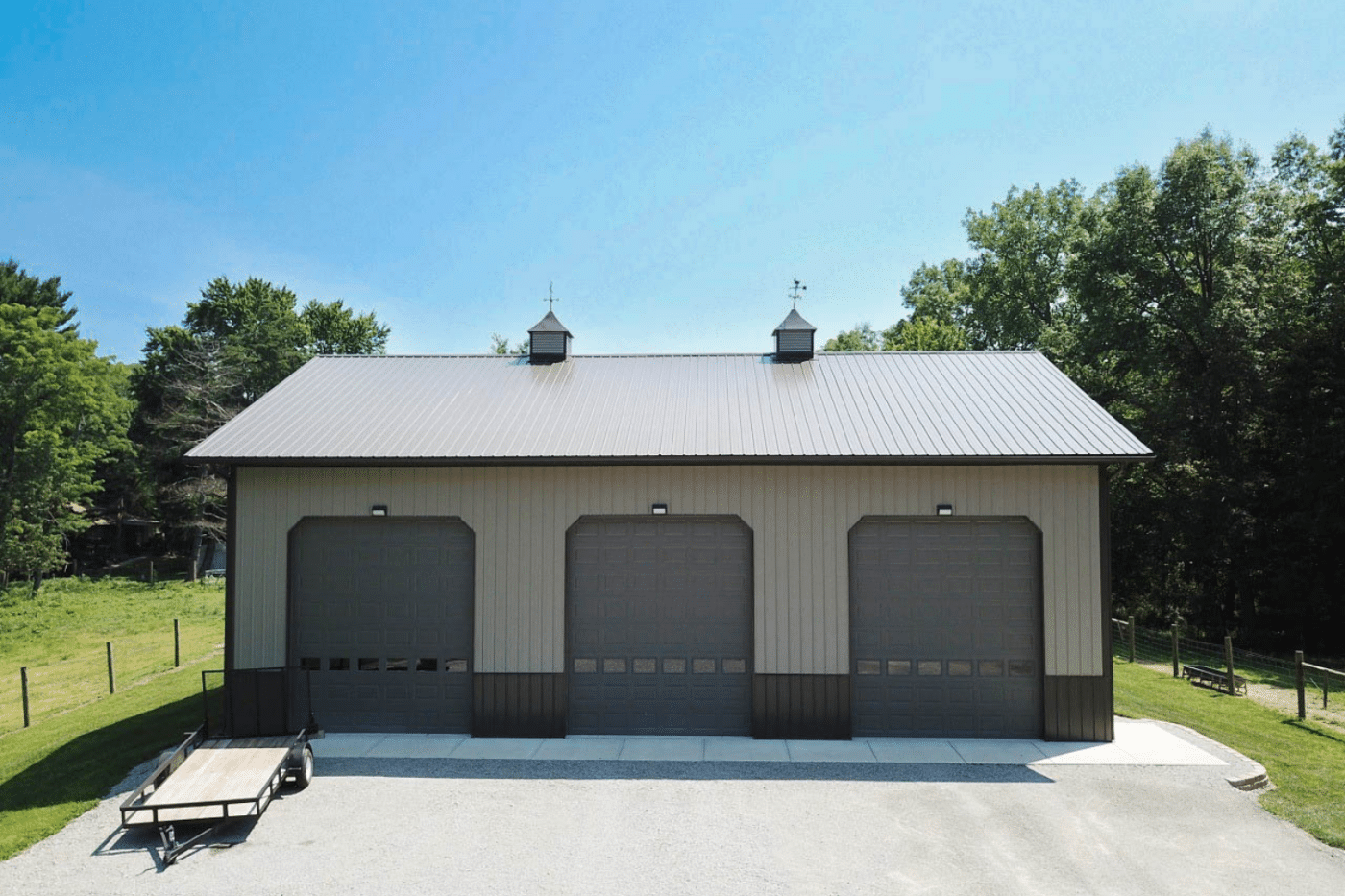


40×100 Pole barn Garage KITS
Looking for a functional and spacious garage solution? At CMT Components, we offer premium pole barn garage kits tailored to your specific needs. Manufactured in our state-of-the-art facility, these kits are designed for long-lasting durability and hassle-free assembly. Personalize your garage with options such as oversized doors, storage spaces, workbenches, and more. Whatever your plans, a 40×100 pole barn from CMT Components provides the space and versatility to make them a reality!
40×100 pole barn garage KIT FEATURES
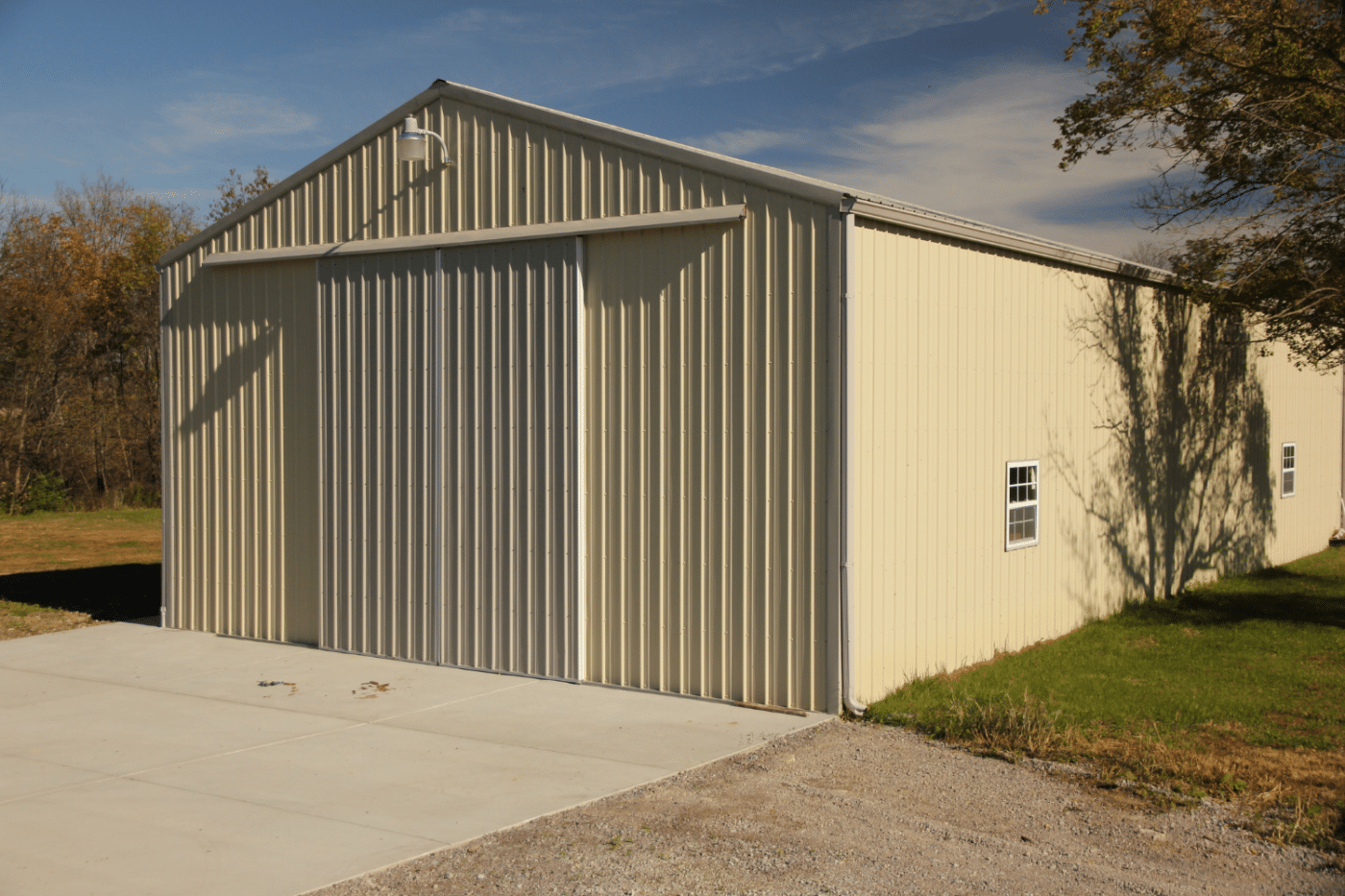

Premium Metal Panels
At our Sardinia, Ohio facility, we produce premium metal panels crafted to protect the contents of your 40×100 pole barn garage. Designed for durability and adaptability, these panels feature customizable ribbing patterns and are carefully manufactured to suit your project’s exact requirements. Made from top-quality materials, they provide exceptional weather resistance, ensuring your vehicles, equipment, and other valuables are shielded from even the harshest conditions while maintaining excellent structural strength.
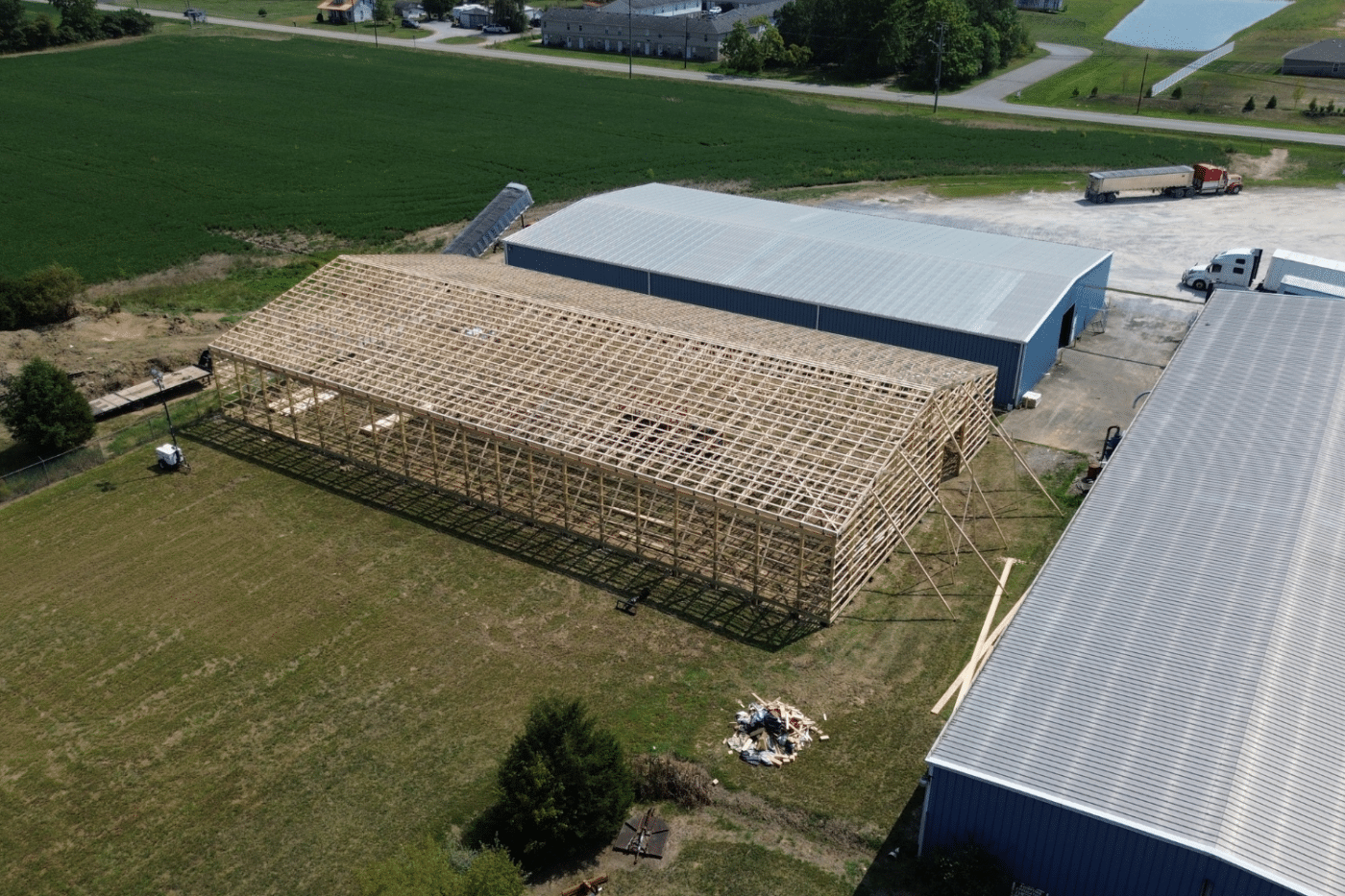

Top-Quality Roof Trusses
For nearly 20 years, CMT Components has been simplifying construction with expertly crafted roof trusses made in our facility. Specifically designed for your 40×100 pole barn garage, our trusses are precision-engineered to meet your exact specifications, reducing the need for on-site modifications and speeding up your assembly process. With the ability to manufacture trusses up to 100 feet in length, our skilled team delivers dependable, custom-fit solutions tailored to the unique needs of your project.

Quality Customer Service
The right partner can transform your pole barn project from an idea into a finished structure. At CMT Components, we prioritize understanding your goals to create a pole barn kit tailored to your exact needs. From the initial concept to completion, our team provides expert guidance, answers your questions, and ensures every detail is just right. With a commitment to making the process seamless and hassle-free, we’re here to help you turn your vision into reality with confidence and simplicity.
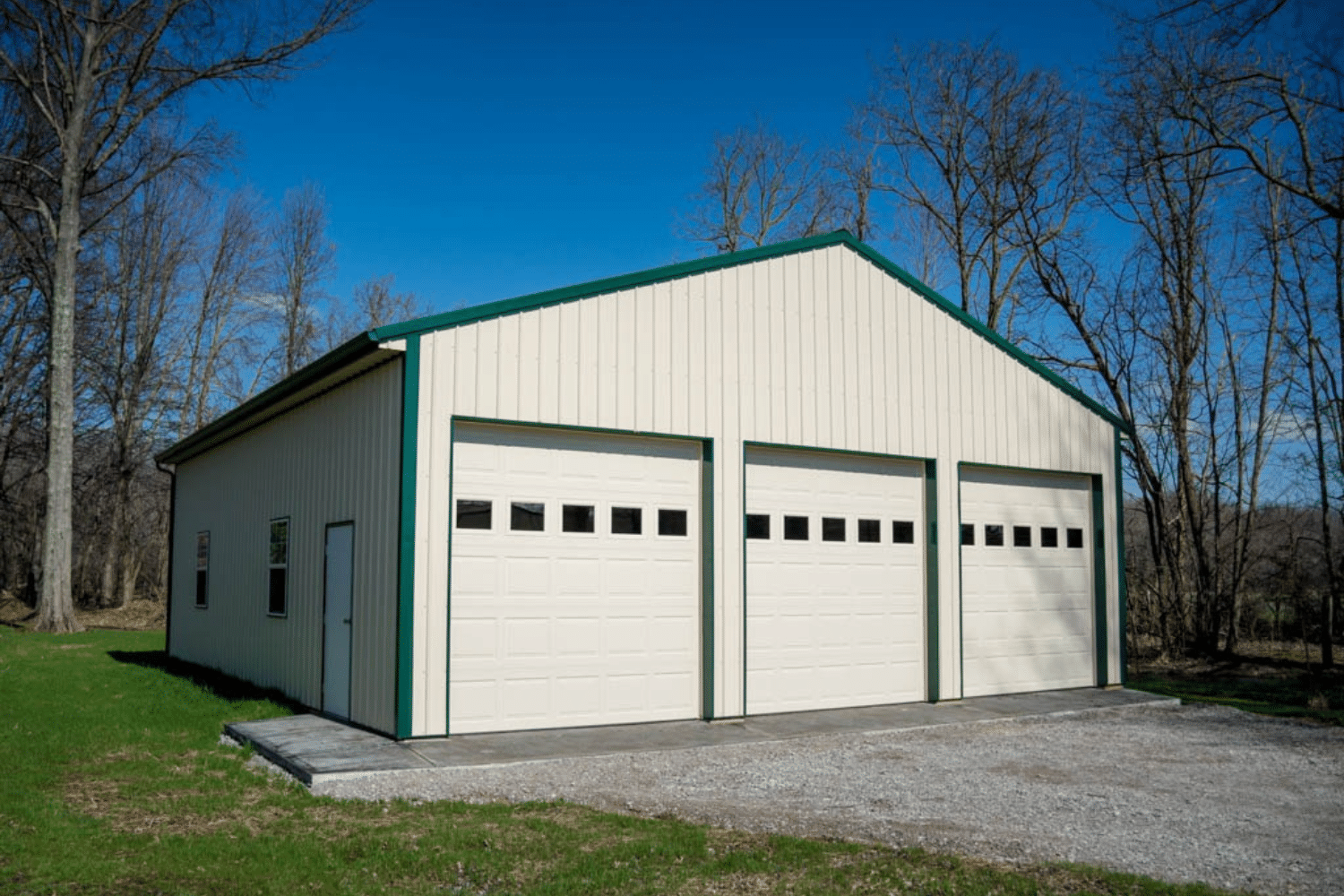
Cost-Effective 40×100 pole barn garage Kit Construction
Balancing cost and long-term performance is key in pole barn construction. Our 40×100 pole barn garages are crafted from premium, durable materials for quick and efficient assembly. This thoughtful design minimizes construction time and labor expenses while delivering a sturdy, reliable structure built to last. It’s an ideal choice for an affordable, high-quality building that offers outstanding durability and value.
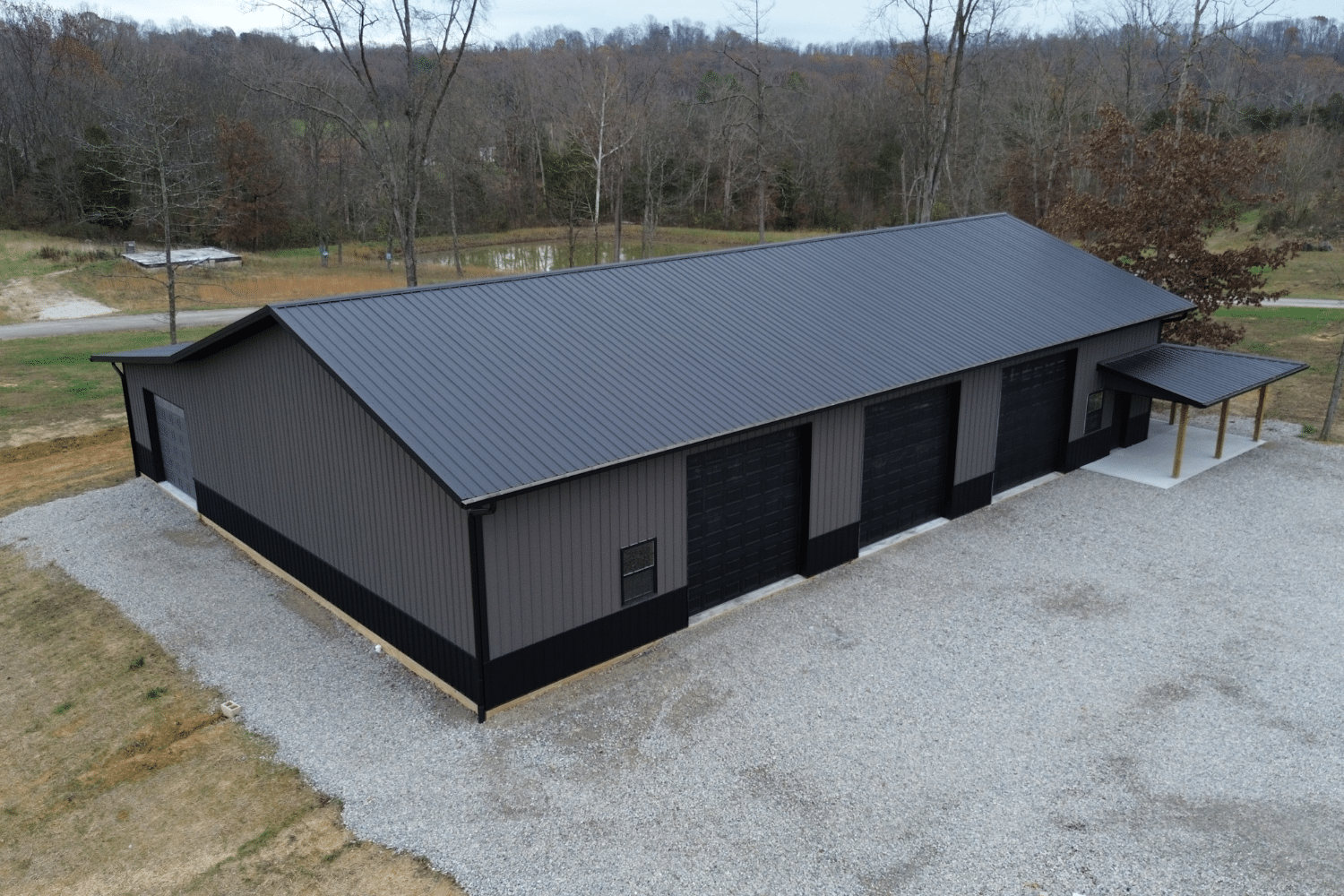
Customizable Layout For 40×100 pole Barn Garage Kits
Designing a pole barn garage to fit your needs is simpler than ever. Our interactive color visualizer lets you explore various styles and finishes to create the ideal look for your project. Once you’ve settled on your design, our easy-to-use 3D design tool allows you to personalize your space—whether it’s adding storage, making room for vehicles, or including workbenches. These cutting-edge tools make it easy to design a garage that matches your specifications and brings your vision to life.
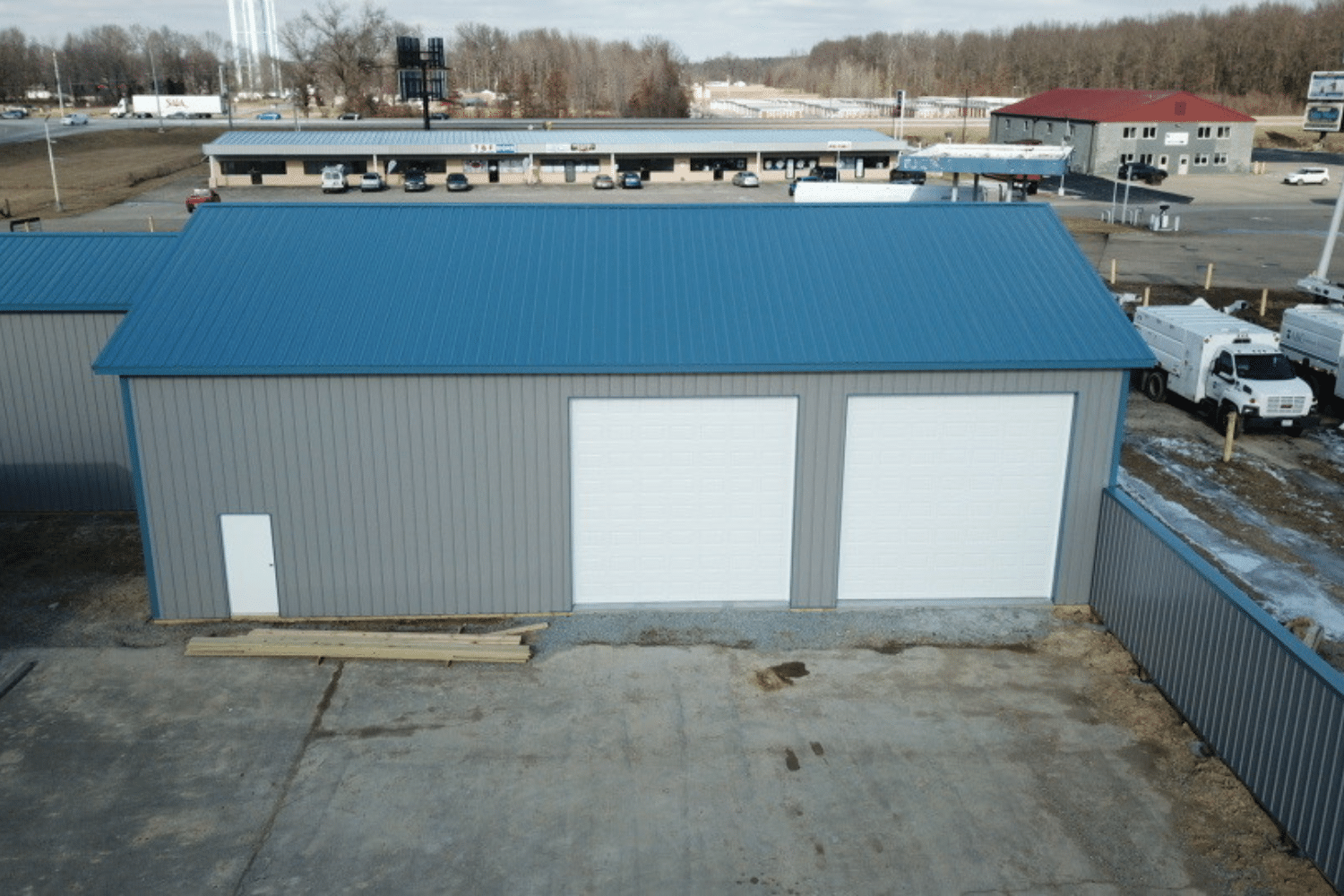
Durable And Low-maintenance 40×100 pole Barn Garage Kits
Built for durability and minimal maintenance, our 40×100 pole barn garage kits combine rugged metal panels with expertly crafted roof trusses to withstand even the harshest weather conditions. Designed for long-term performance, these structures offer a low-maintenance solution that ensures reliable protection. With carefully chosen materials known for their strength and resilience, your garage will stay strong and secure for years, giving you peace of mind and lasting value.
40×100 pole barn garage FLOOR PLANS
With our user-friendly design tools, you can create a garage that perfectly suits your needs. Choose from options like oversized single or double garage doors, partitioned work areas, built-in storage, or even lofted spaces for extra capacity. The 40×100 design offers ample room for multiple uses while keeping your layout efficient and organized. Start designing your ideal floor plan today and bring your vision to life!
OUR PROCESS
Step by Step
01

Design
Visualize and create your ideal project with our advanced 3D customization tool. Effortlessly modify styles, sizes, and materials, then finalize your design and place your order to get started.
02
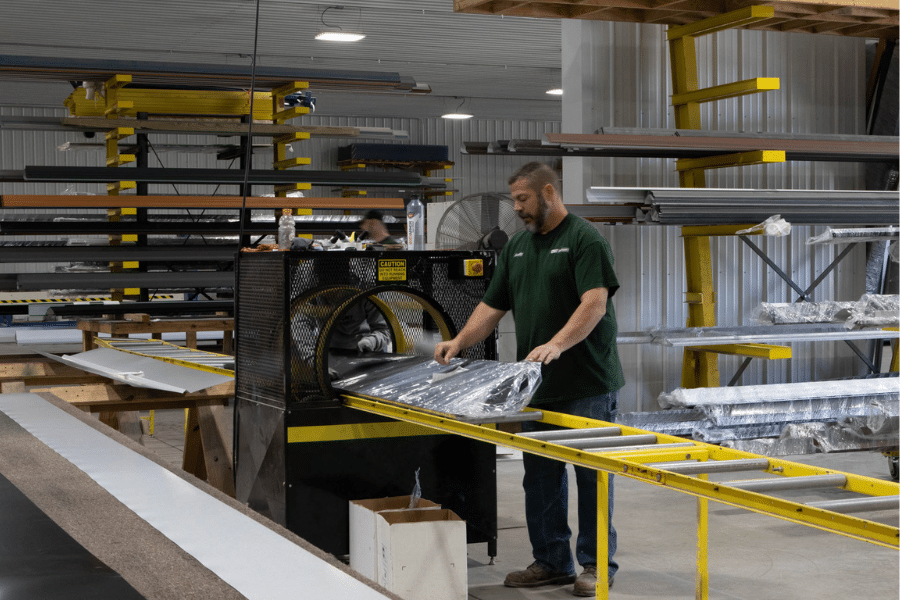
Assembly
At CMT Components, we recognize the importance of staying on schedule. That’s why, once your order is confirmed, our team promptly begins fabricating and packaging your materials. Our dedication to efficiency ensures timely delivery of your components, keeping your project on track and moving forward smoothly.
03
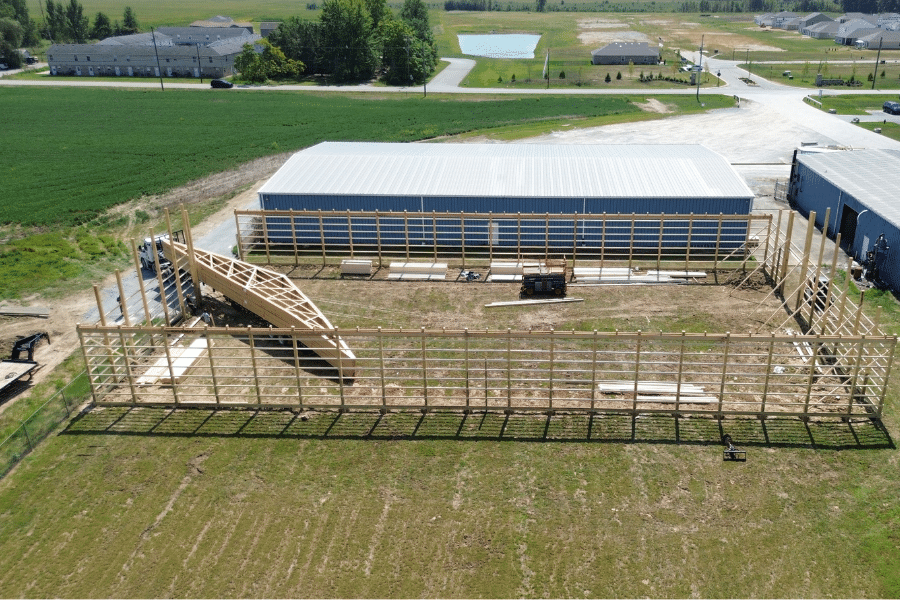
Delivery
From meticulously packing and securing your materials to preparing them for transport, we handle every detail with care. Our reliable drivers ensure your order arrives on time and in perfect condition, delivering it safely to your site.
Other pole barn garage PROJECTS
CMT Components has brought countless pole barn garage visions to life, each highlighting the versatility and quality of our designs. From offering generous storage for RVs and trailers to creating fully equipped mechanic workshops, our projects demonstrate the strength and functionality of our metal siding, roofing panels, and custom trusses. These builds reflect our dedication to excellence, providing practical solutions that never compromise on durability or value. Browse our portfolio for inspiration and discover how we can turn your pole barn ideas into reality.





