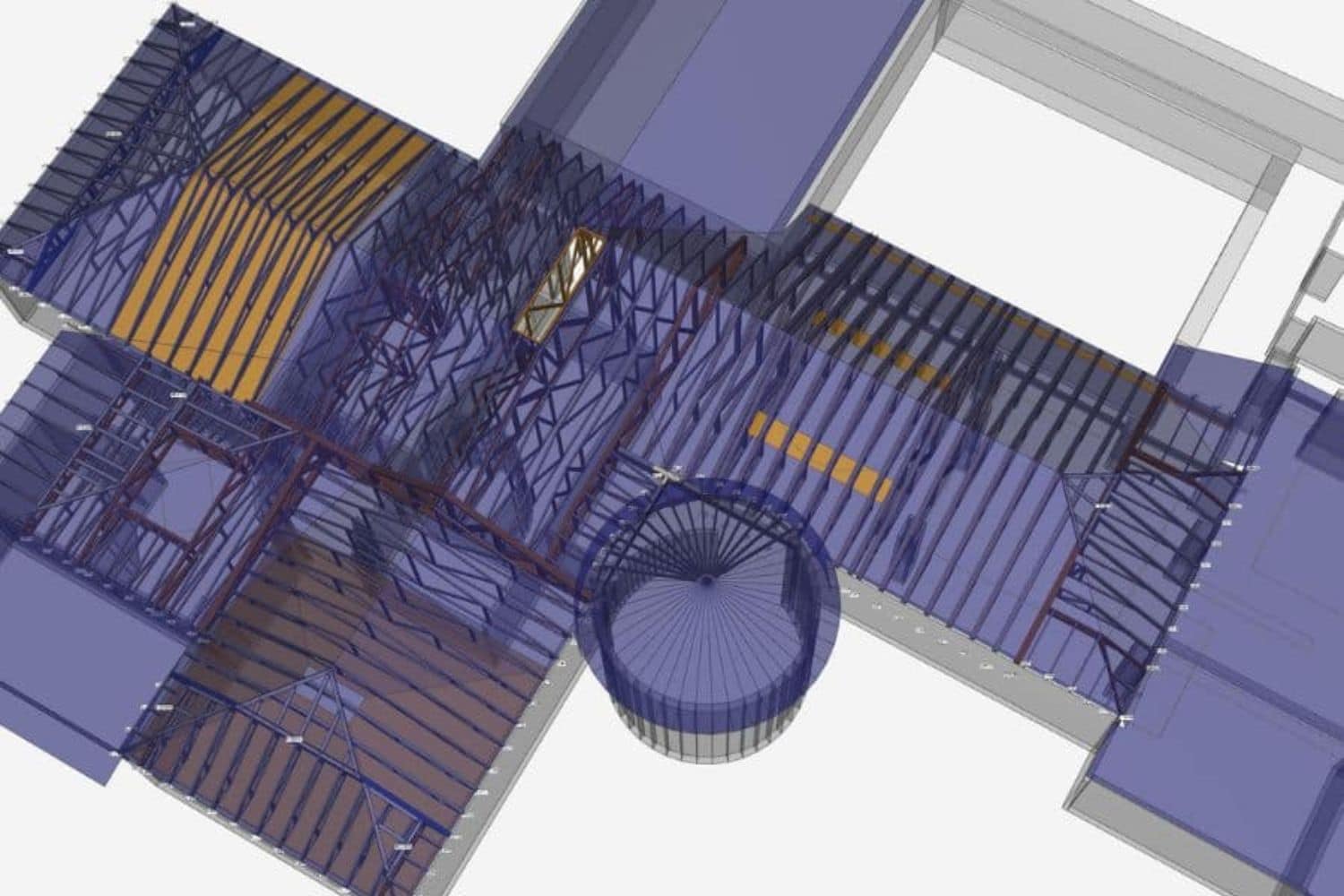Serving Southeast Ohio Since 2007
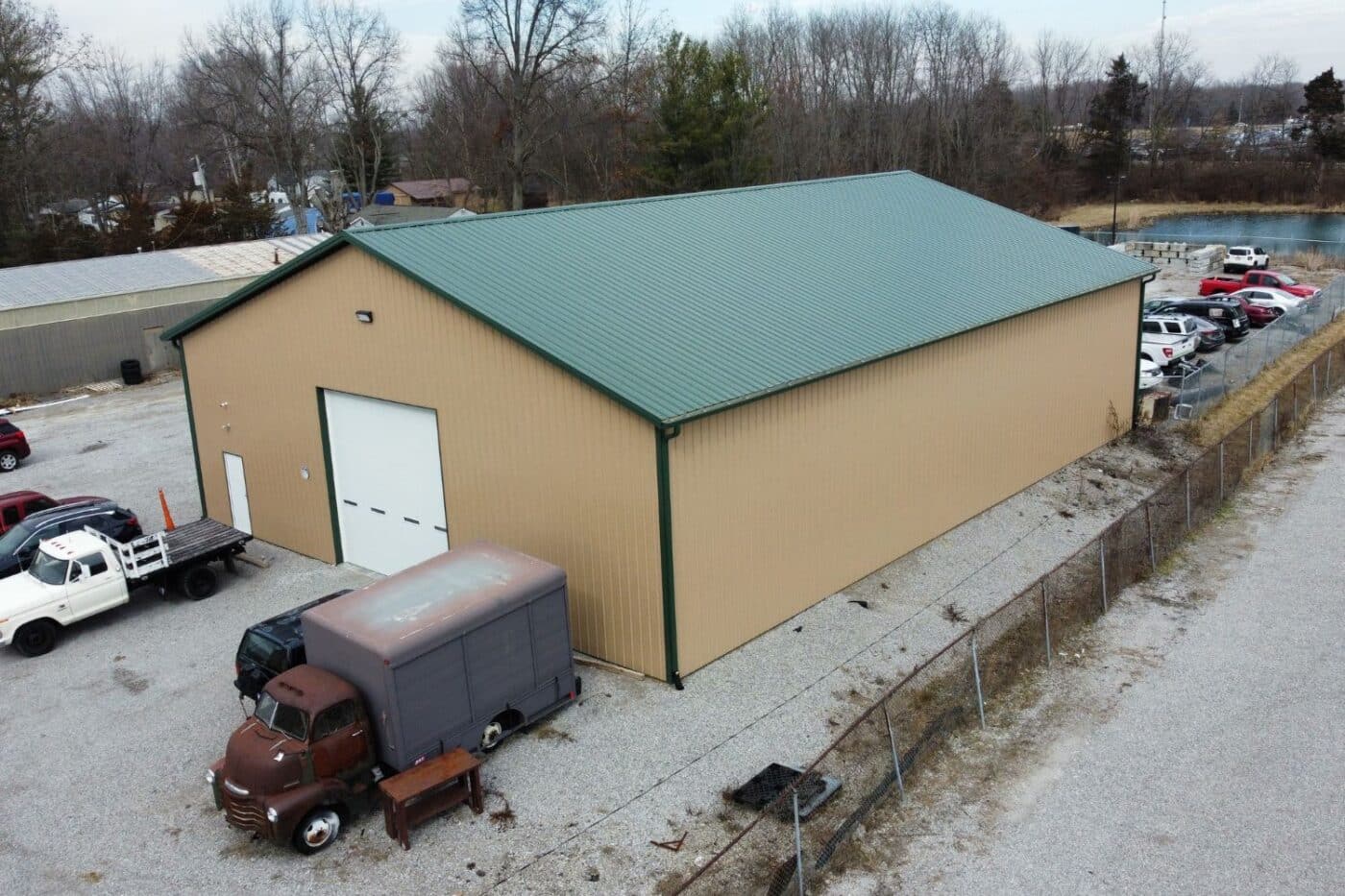
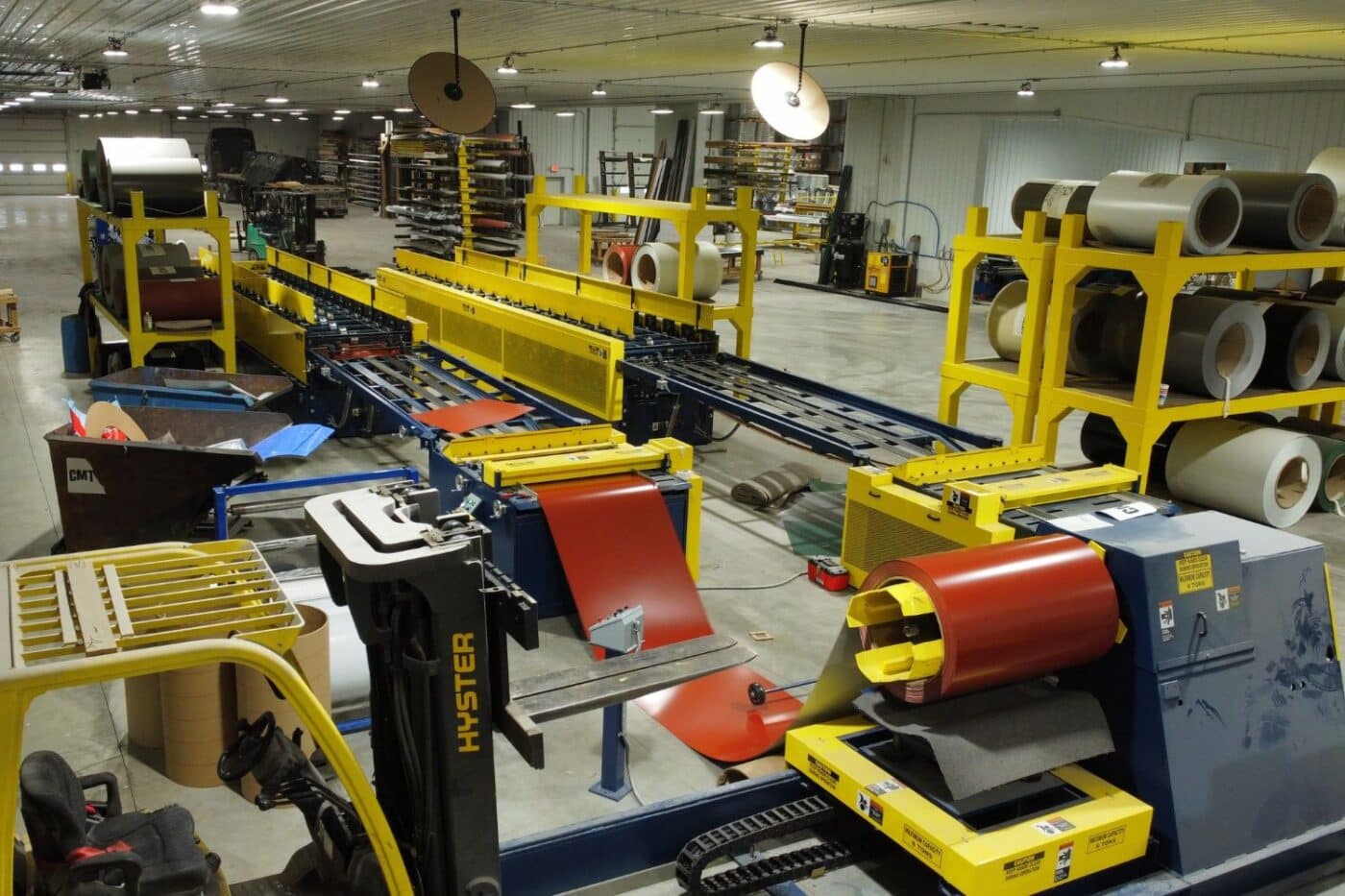
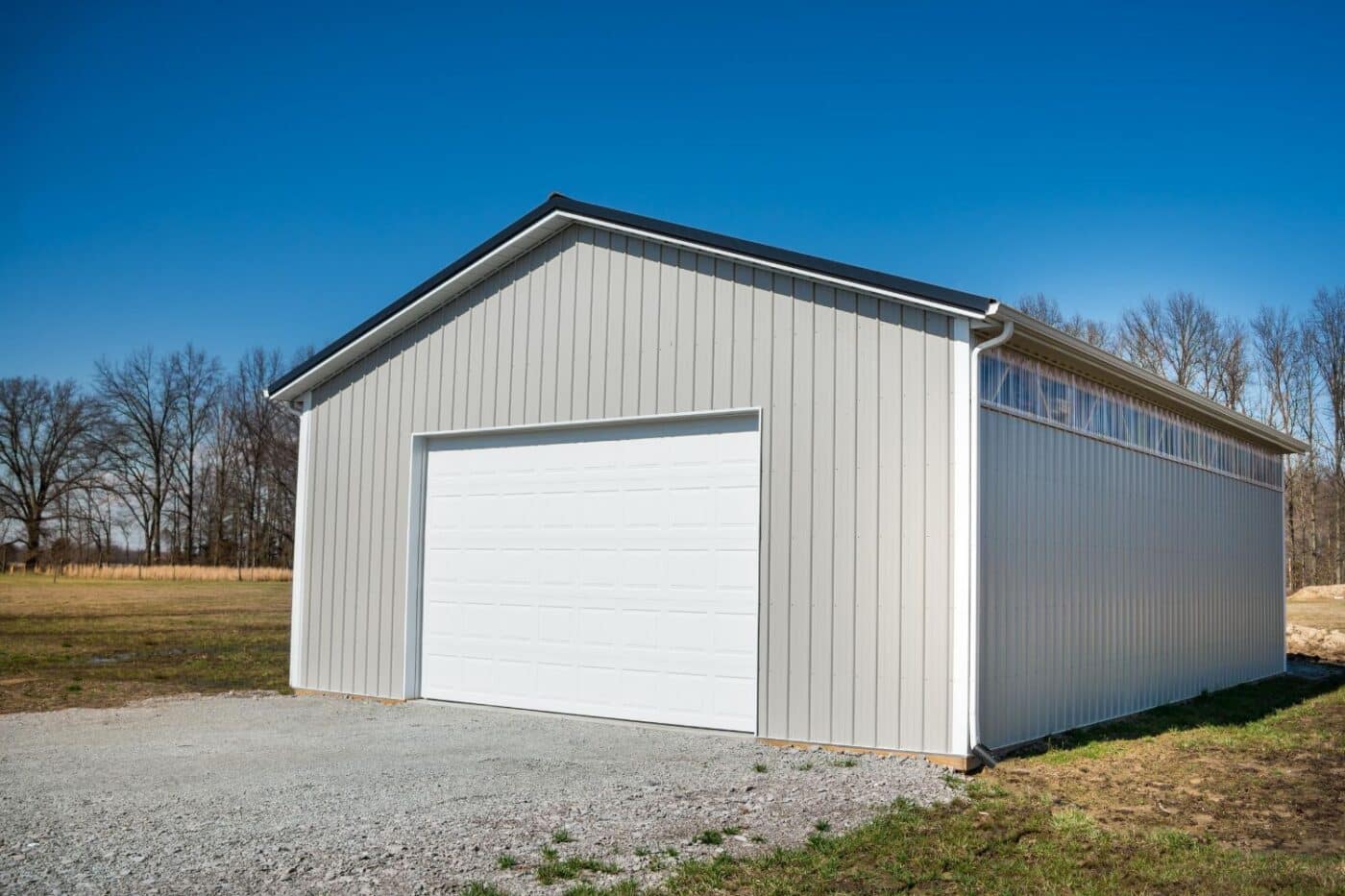
60×90 Pole barn Garage KITS
Searching for a large garage to house your RV or trailer? Or perhaps you’re planning a commercial garage to fit multiple vehicles. Our 60×90 pole barn garage kit offers the spacious solution you need. With flexible layout options, you can easily store several vehicles and add oversized garage doors or a workbench to suit your needs. Whatever you imagine for your 60×90 pole barn garage, we’re here to bring your vision to life!
60×90 pole barn garage KIT FEATURES


Premium Metal Panels
We manufacture metal panels for our 60×90 pole barn garage kits at our facility in Sardinia, Ohio. With customizable ribbing options, our metal panels are designed to fit your project’s exact specifications. Built using high-quality materials and efficient techniques, our team ensures your belongings are safeguarded from the elements.
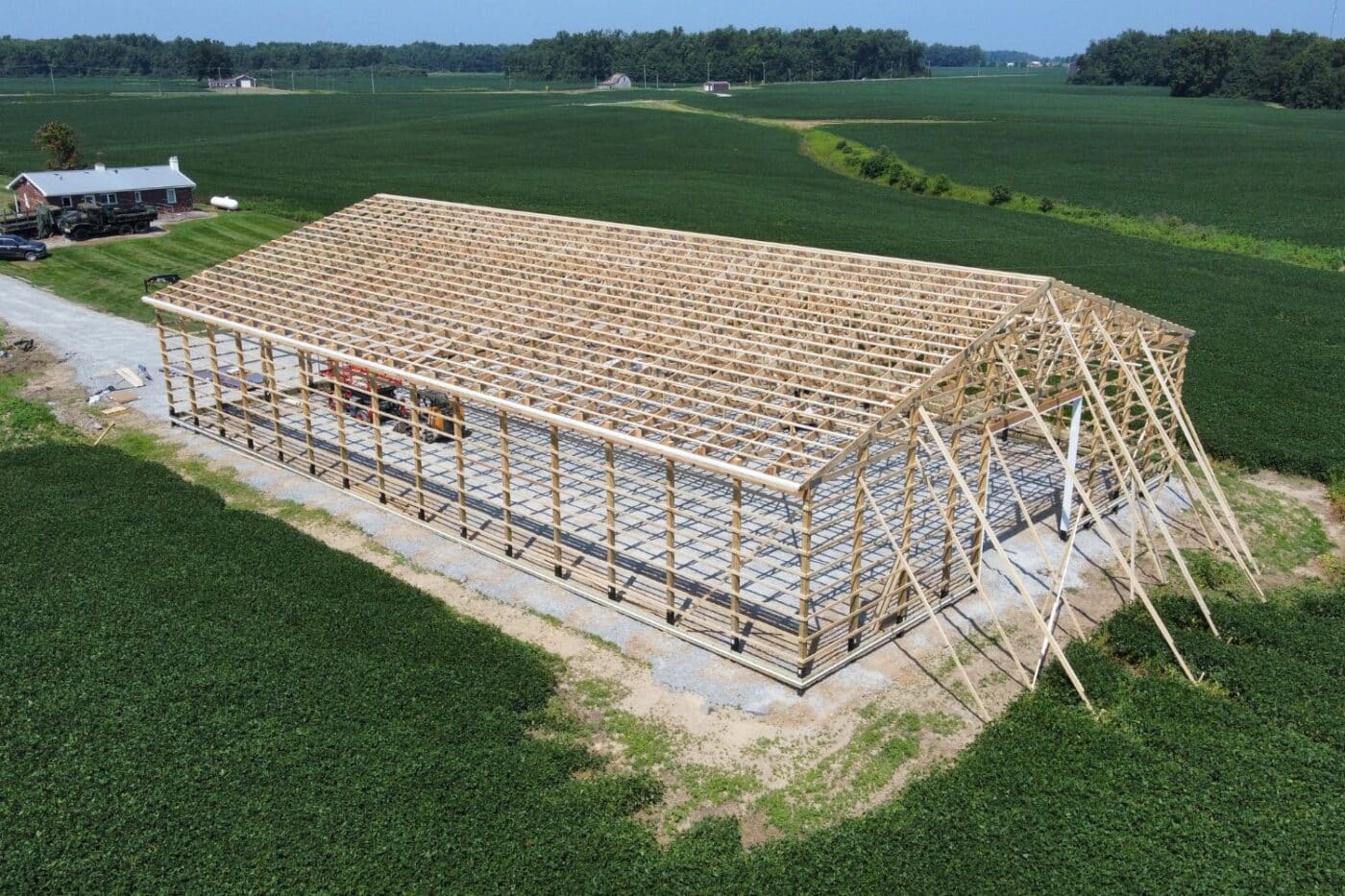

Top-Quality Roof Trusses
For almost 20 years, we’ve been manufacturing roof trusses for our 60×90 pole barn garage kits in-house. Whether your design is simple or complex, we can make custom roof trusses tailored to your needs, with lengths reaching up to 100 feet.

Quality Customer Service
Providing an outstanding customer experience is our main focus, assisting you every step of the way in your pole barn garage project, from design to completion. Our dedicated team ensures timely communication, exceptional service, and top-quality materials for your 60×90 pole barn garage kit. If you have any questions or need support, we’re just a call away!
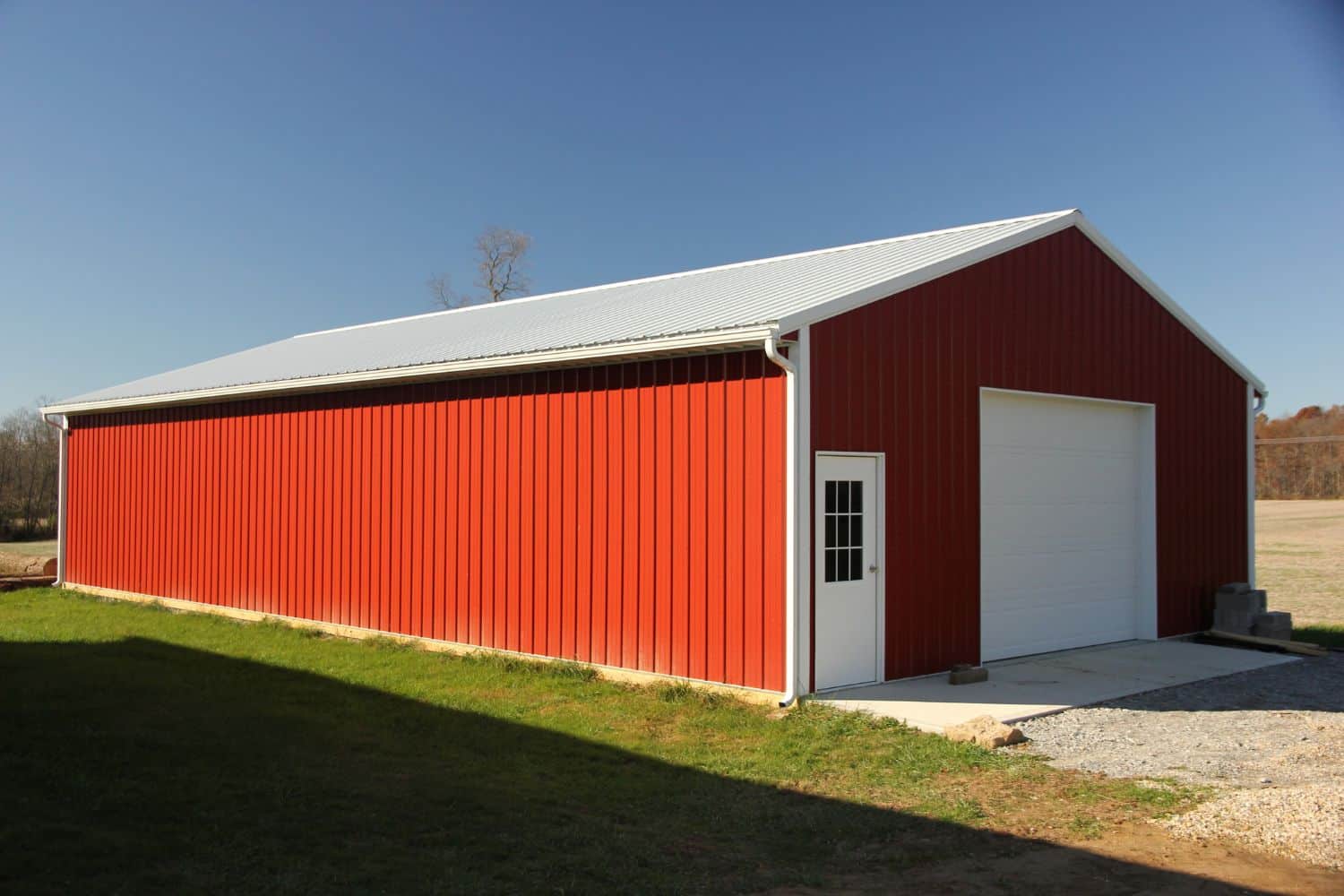
Cost-Effective 60×90 pole barn garage Kit Construction
Finding the perfect balance between affordability and quality is essential for your pole barn garage. That’s why our 60×90 pole barn garages are built with high-quality, durable materials designed for straightforward assembly. This lowers time and labor expenses and provides a long-lasting, reliable garage built to endure for years to come.
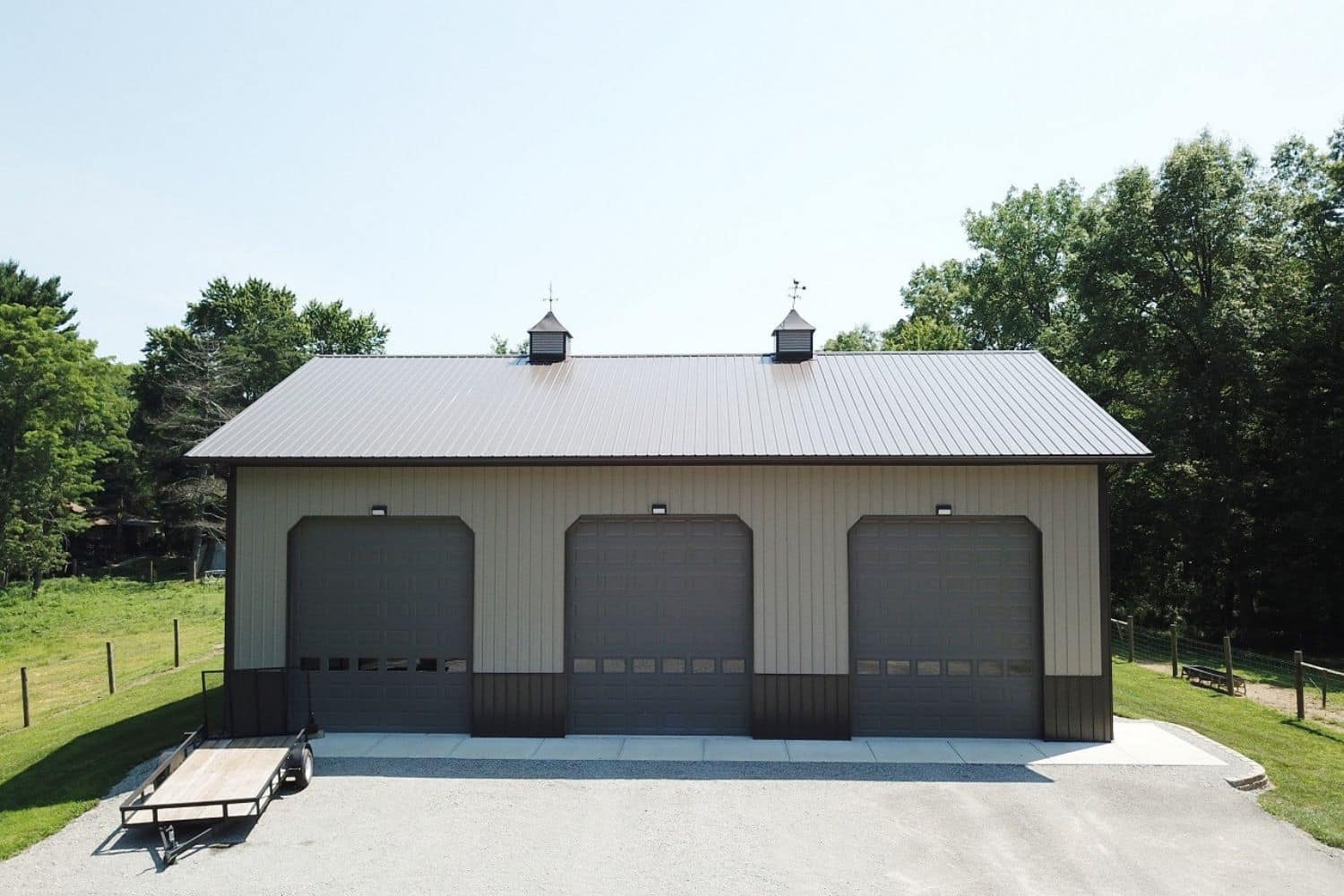
Customizable Layout For 60×90 pole Barn Garage Kits
Our 60×90 pole barn garage kits are fully customizable to match your unique needs! Whether you’re looking to park multiple vehicles, include workbenches, or add shelving, our kits offer the versatility to design the perfect garage. Start by using our color visualizer to explore your color options, then bring your vision to life with our 3D builder to create a personalized design customized to your project.
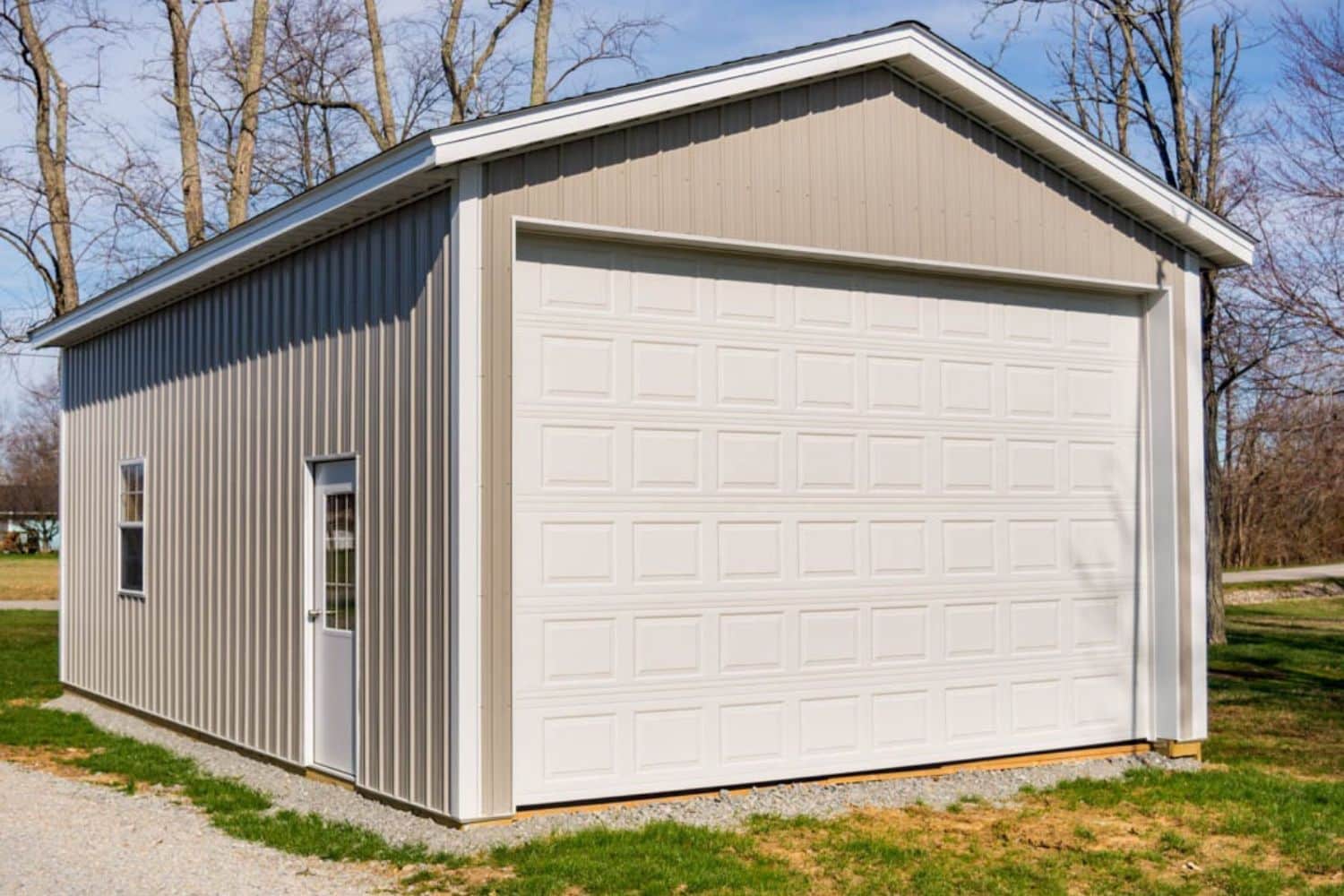
Durable And Low-Maintenance 60×90 pole barn garage Kits
Built with robust metal panels and roof trusses, our 60×90 pole barn garage kits are designed to endure extreme weather conditions. Made from durable, low-maintenance materials, they ensure your garage remains in excellent condition with little upkeep required.
60×90 pole barn garage FLOOR PLANS
Our 60×90 garage pole barn kit floor plans allow you to choose the features that fit your vision for the ideal garage. Options include:
- Multiple garage doors
- Storage spaces
- Workbenches
Our selection of floor plans offer ample space for all your storage and workspace needs. Check out our plans and start designing your dream pole barn garage today.
OUR PROCESS
Step by Step
01

Design
Start by using our 3D builder to visualize your building design. Choose your preferred color, style, and dimensions, and then confirm your order with us.
02
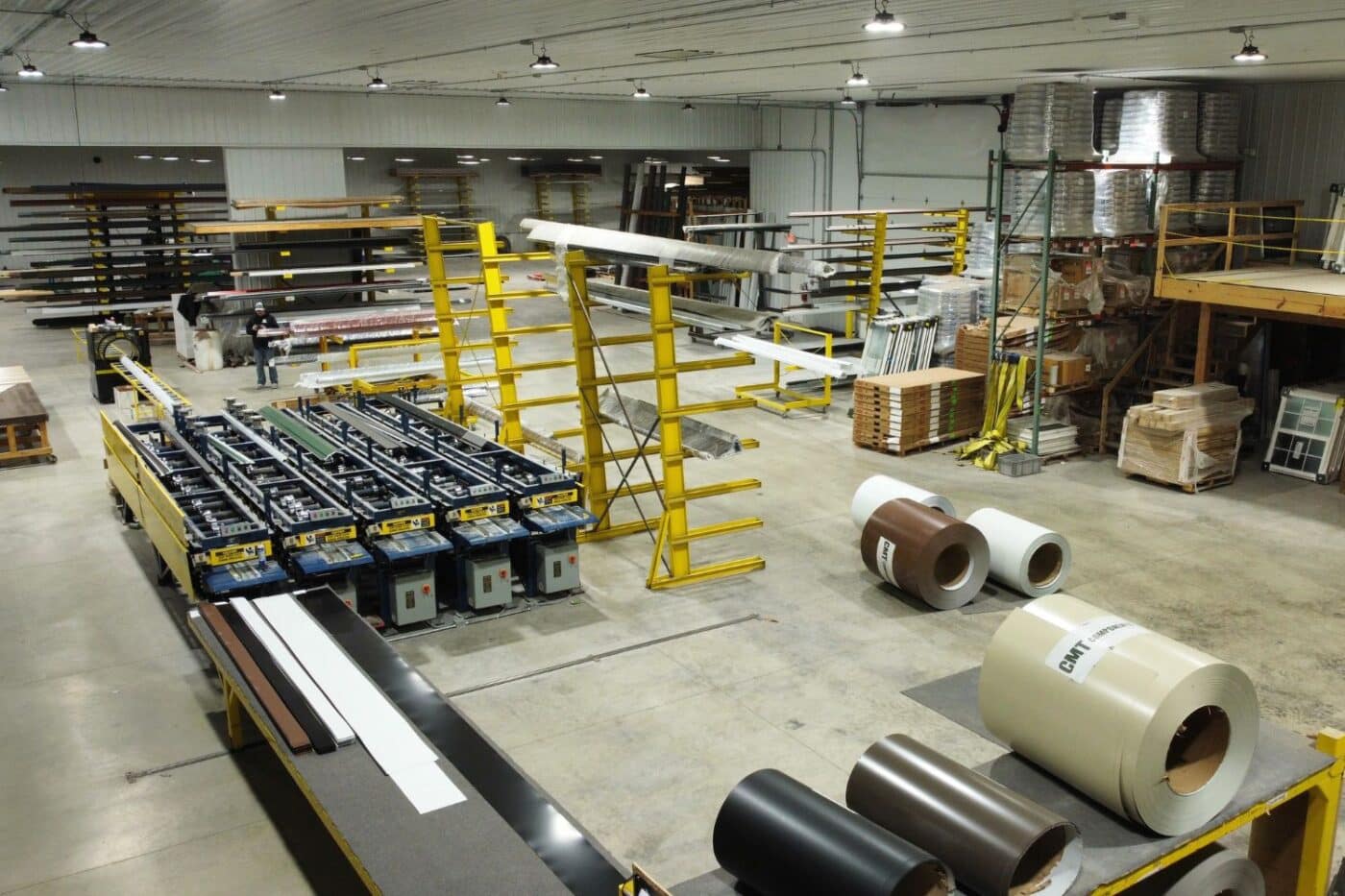
Assembly
Once we receive your order, we begin manufacturing and packaging your metal building supplies. Our goal is to complete this process quickly and efficiently, saving you both time and money!
03
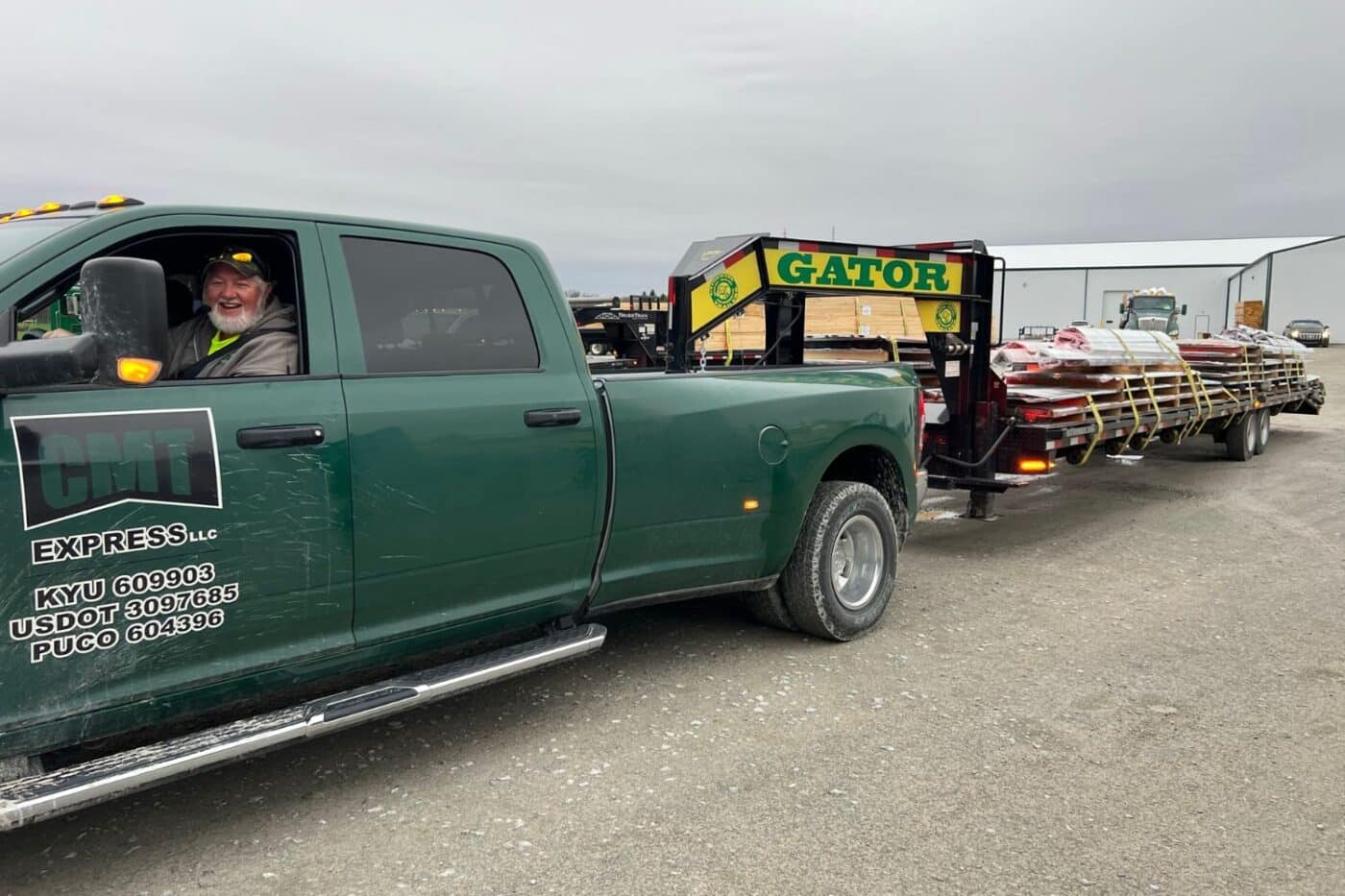
Delivery
After we’ve prepared all your supplies, we load them onto one of our trucks. A skilled delivery driver from our team will bring your black metal building supplies straight to your job site or property!
60×90 pole barn garage PROJECTS
Our 60×90 garage pole barn kits provide the perfect solution for parking RVs and trailers or setting up a mechanic shop. No matter your requirements, we offer high-quality metal siding, roofing panels, and roof trusses to bring your project to life. With cost-effective construction, customizable designs, and durable materials, these kits are versatile for all your storage needs. Check out our recent projects below to see how we can help turn your vision into reality!


