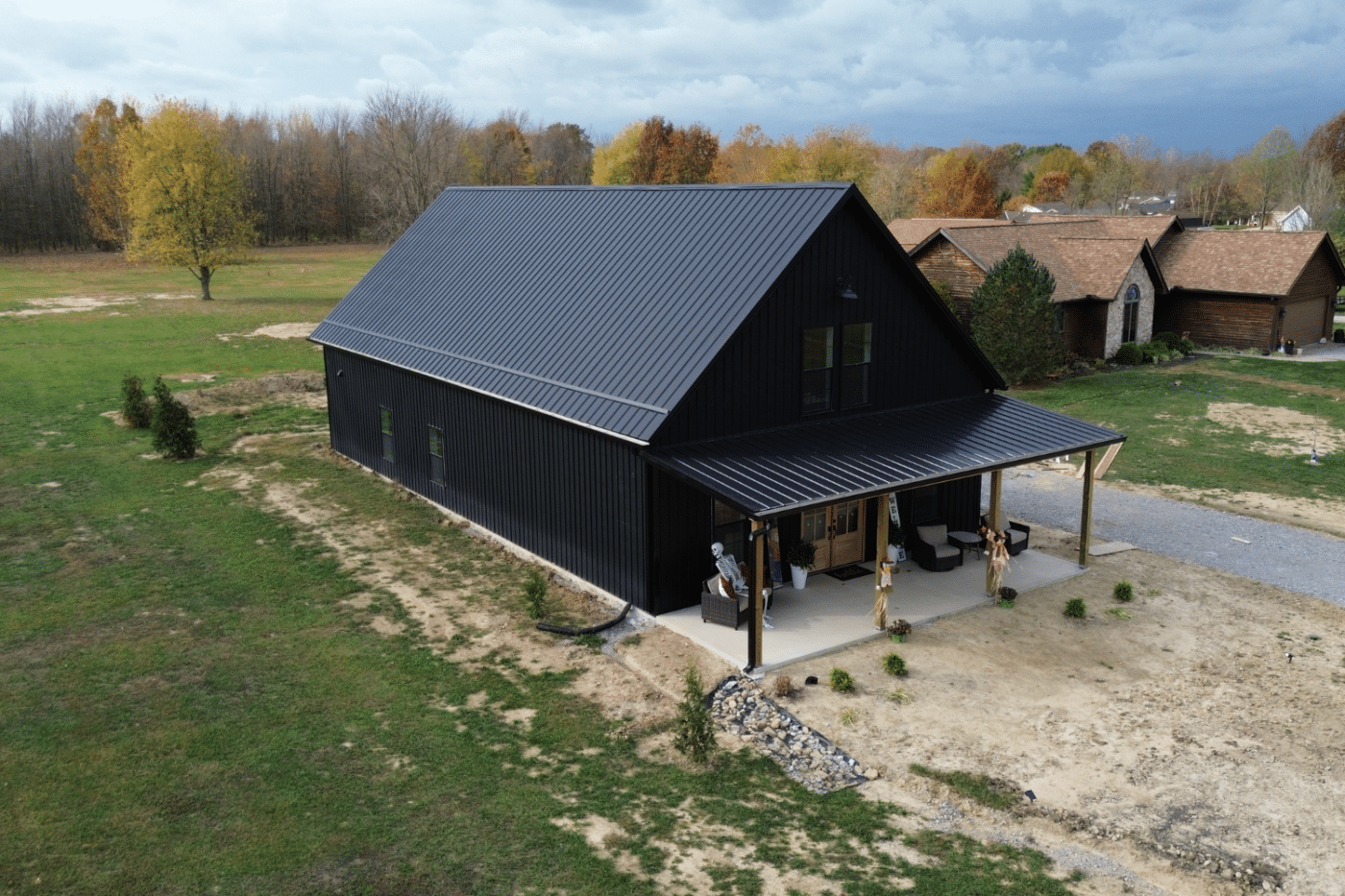Serving Southeast Ohio Since 2007
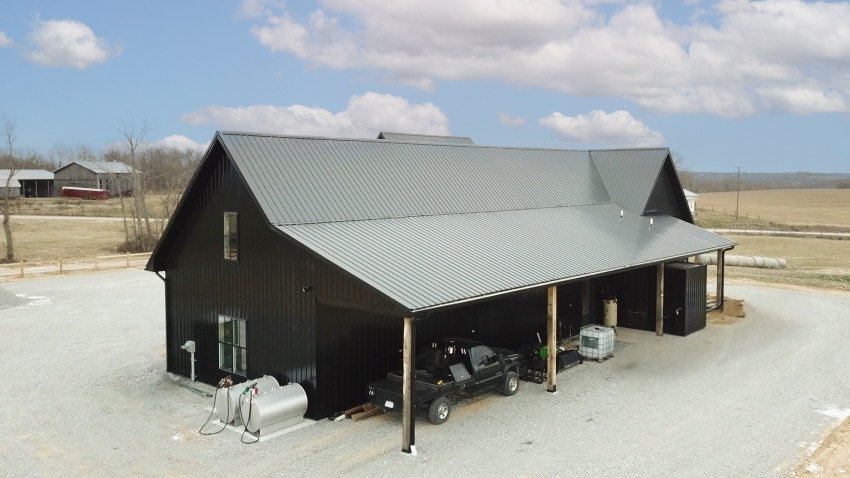
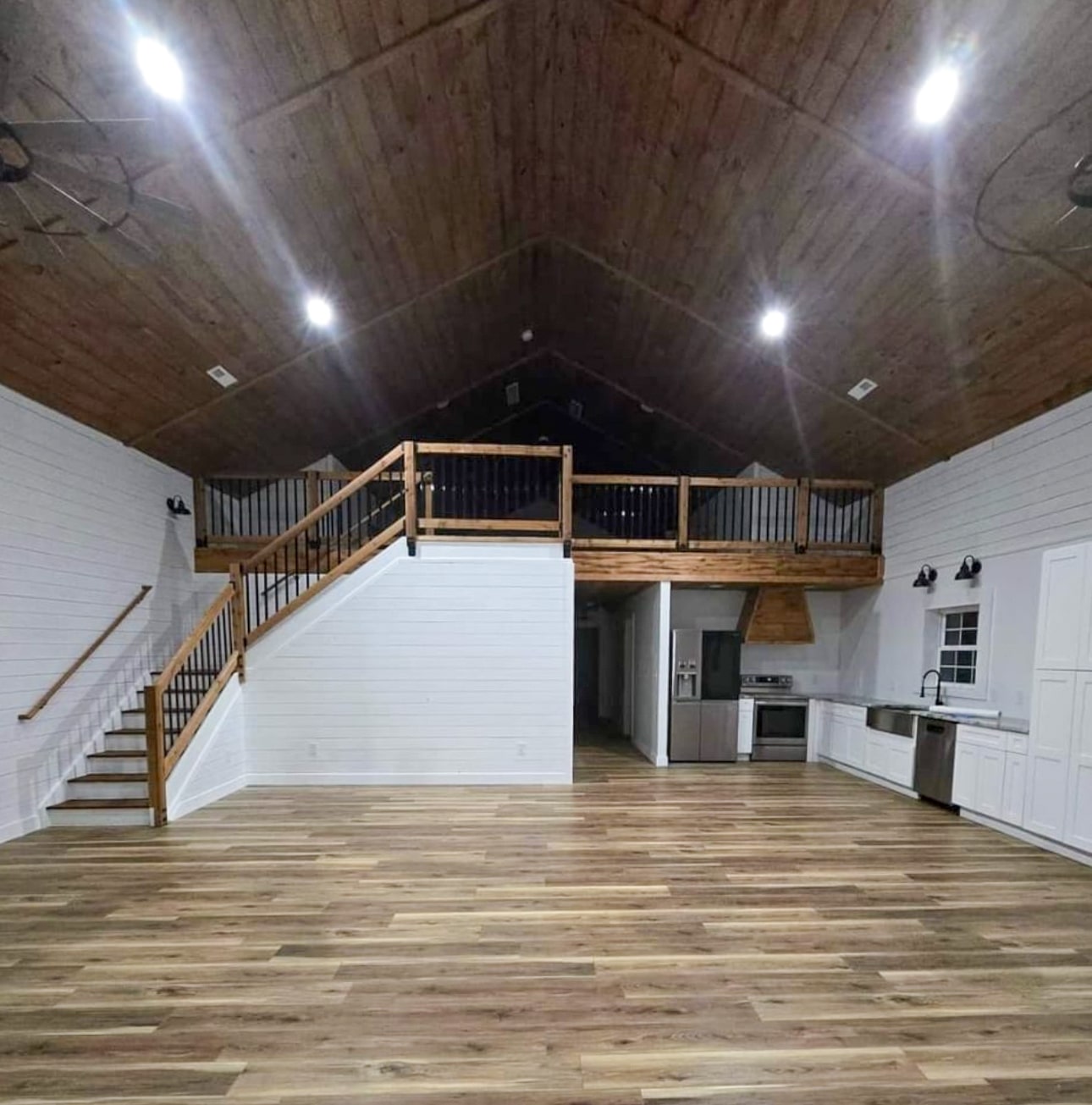
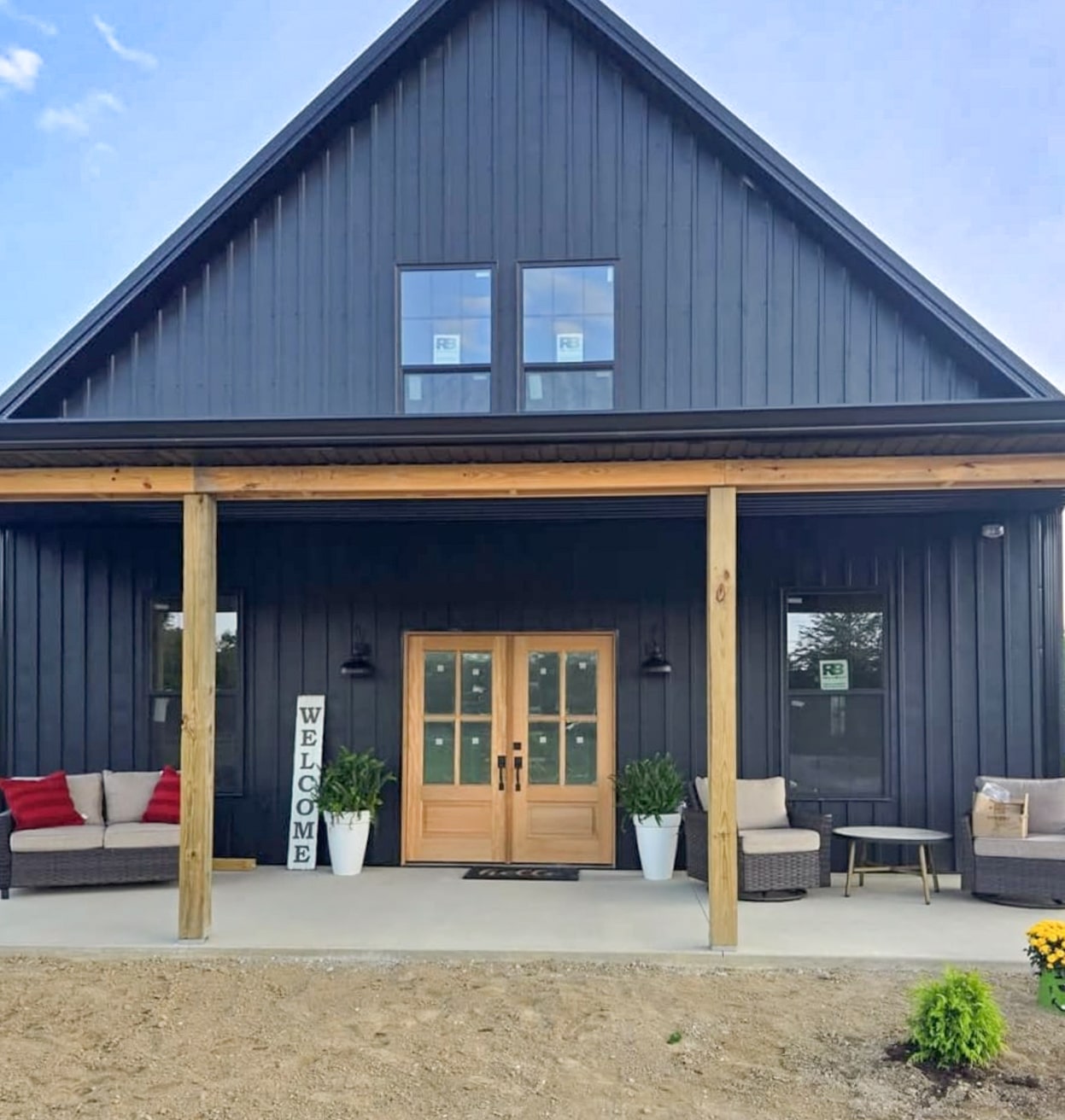
40×80 BARNDOMINIUM KITS
Streamline your 40×80 barndominium construction project with comprehensive kits designed with everything you need to build it, custom-cut to the specifications of your project.
Total Square Footage: 3,200 Square Feet
Materials Provided: Metal Panels, Roof Trusses, Doors, & Windows.
Possible Floor Plans: 3-5 BR, laundry room, an office, 2-3BA, kitchen, living room
Everything You Need for a 40×80 Barndominium
Customized to Your Job
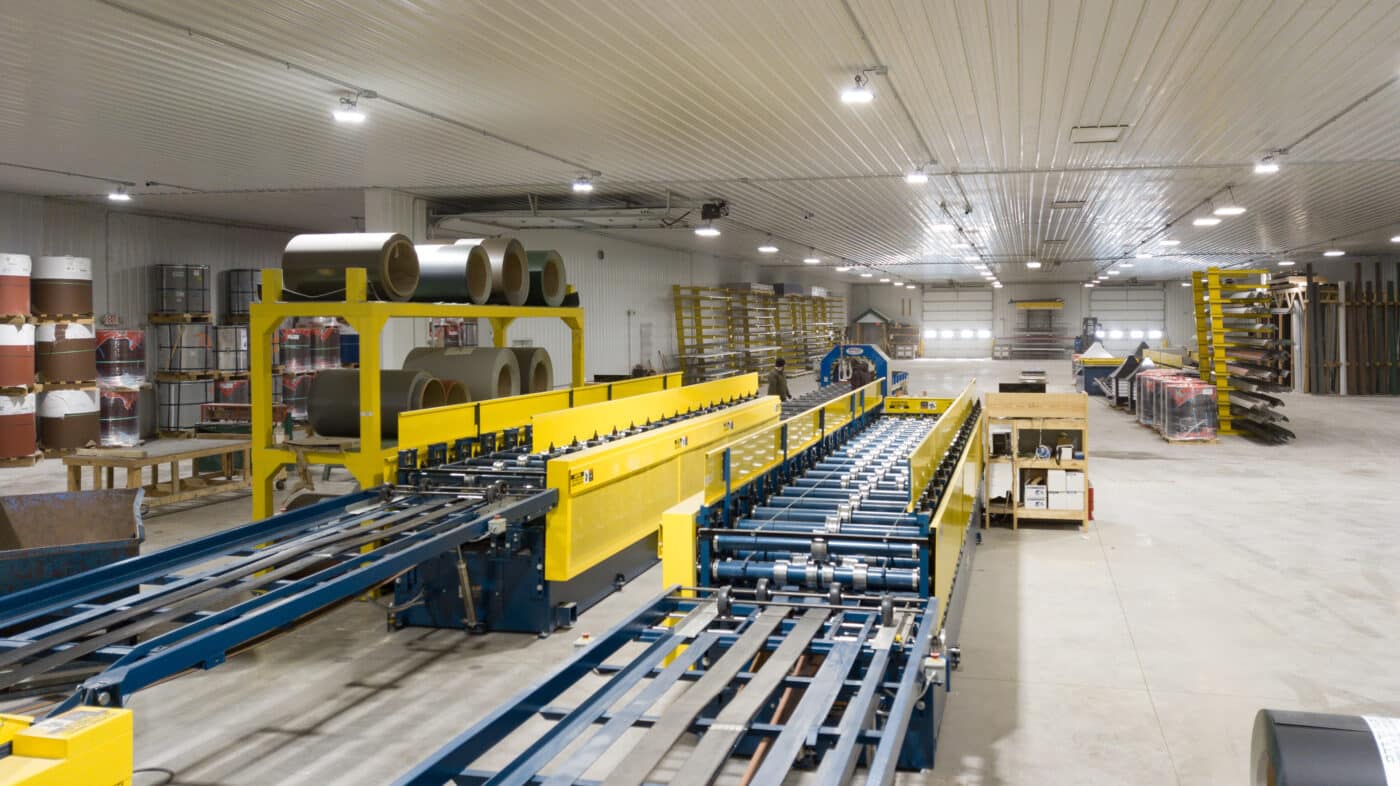

Premium Metal Panels
Quality corrugated metal roofing and siding panels, available in the following profiles:
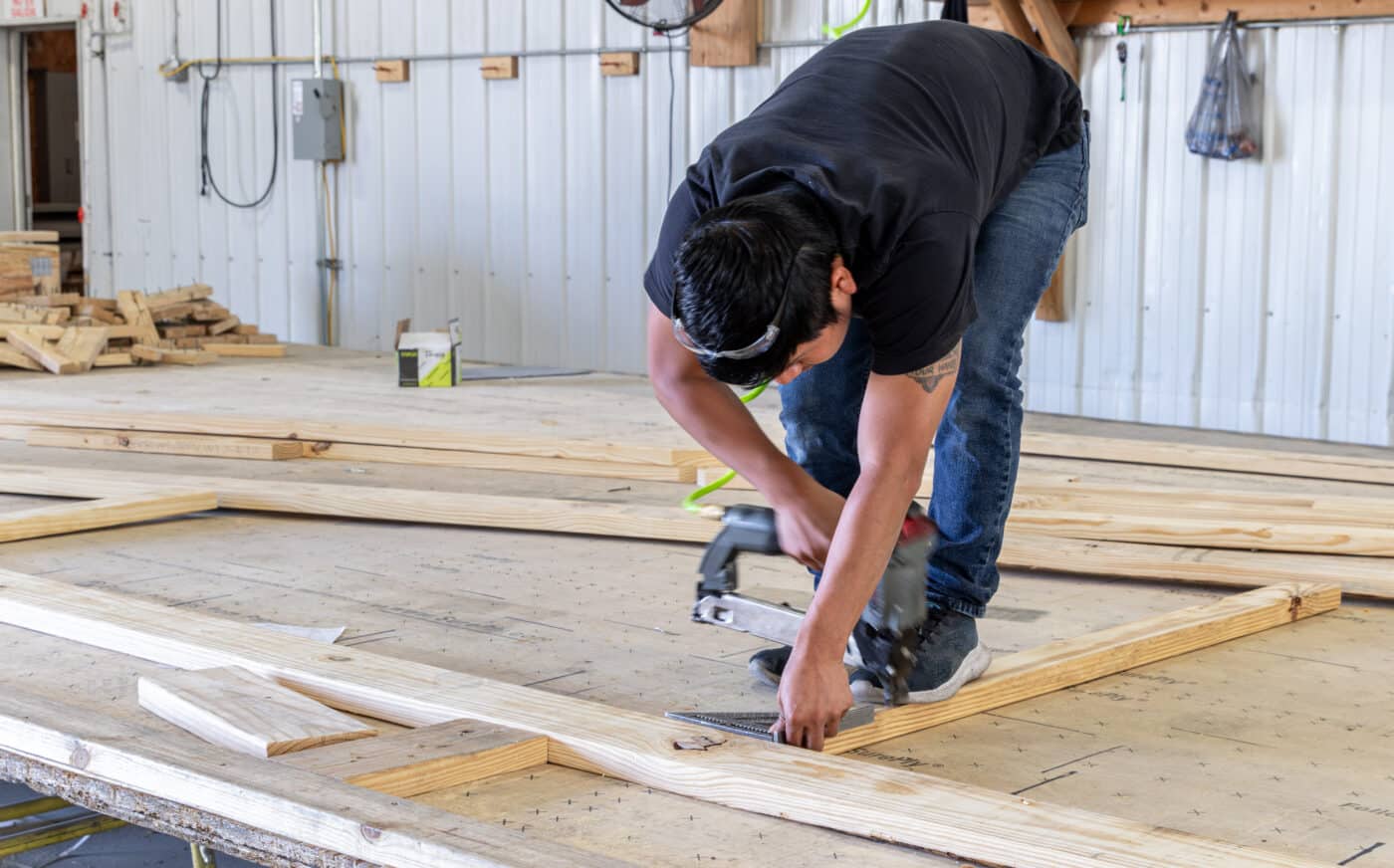

Top-Quality Roof Trusses
Custom-cut roof trusses tailored to the specifications of your job for a streamlined build.
Available in the following options:
- Custom-cut
- Premade


Other Essentials
It doesn’t end there. Barndominium kits come with everything you need, including:
- Windows
- Doors
- Color options
- Fasteners
- Other accessories
What Your Barndominium Kit Could Look Like

40×80 BARNDOMINIUM FLOOR PLANS
With our 3D building tool, you can assemble the floor plan for your 40×80 barndominium that best aligns with your customer’s needs. This tool allows you to easily select different colors, roof pitches, number of rooms, and more to fit your requirements.
Need some inspiration? Check out our barndominium sizes guide for ideas on potential 40×80 barndominium layouts.
Why Choose a 40×80 Barndominium Kit?

Cost-Effective
A barndominium kit streamlines construction by providing custom-cut components tailored to your project’s exact specifications—saving you time and money. Built with cost-effective materials and designed for efficiency, this kit helps you get a high-quality home at a more affordable price without sacrificing durability or style.

Customizable Layouts
A 40×80 barndominium is a spacious and versatile structure providing plenty of room to configure the layout that best fits your needs. From multiple bedrooms and bathrooms to a home office or attached garage, anything is possible. With this 3D builder tool, you can begin planning the layout for your barndominium, adjusting layouts, selecting different finishes, and adding unique features like dormers or shelving.

Durable And Low-Maintenance
40×80 barndominium kits feature strong, custom-cut roof trusses designed to support the structure and high-quality metal siding and roofing panels that withstand harsh weather conditions. With these structures, you get long-lasting protection without the hassle of frequent repairs or upkeep. Enjoy a home that looks great year after year—with minimal effort.
OUR PROCESS
Step by Step
01

Design
Start by using our 3D builder to construct exactly what you need. Select your size, style, and custom features, and we’ll prepare everything for your build.
02
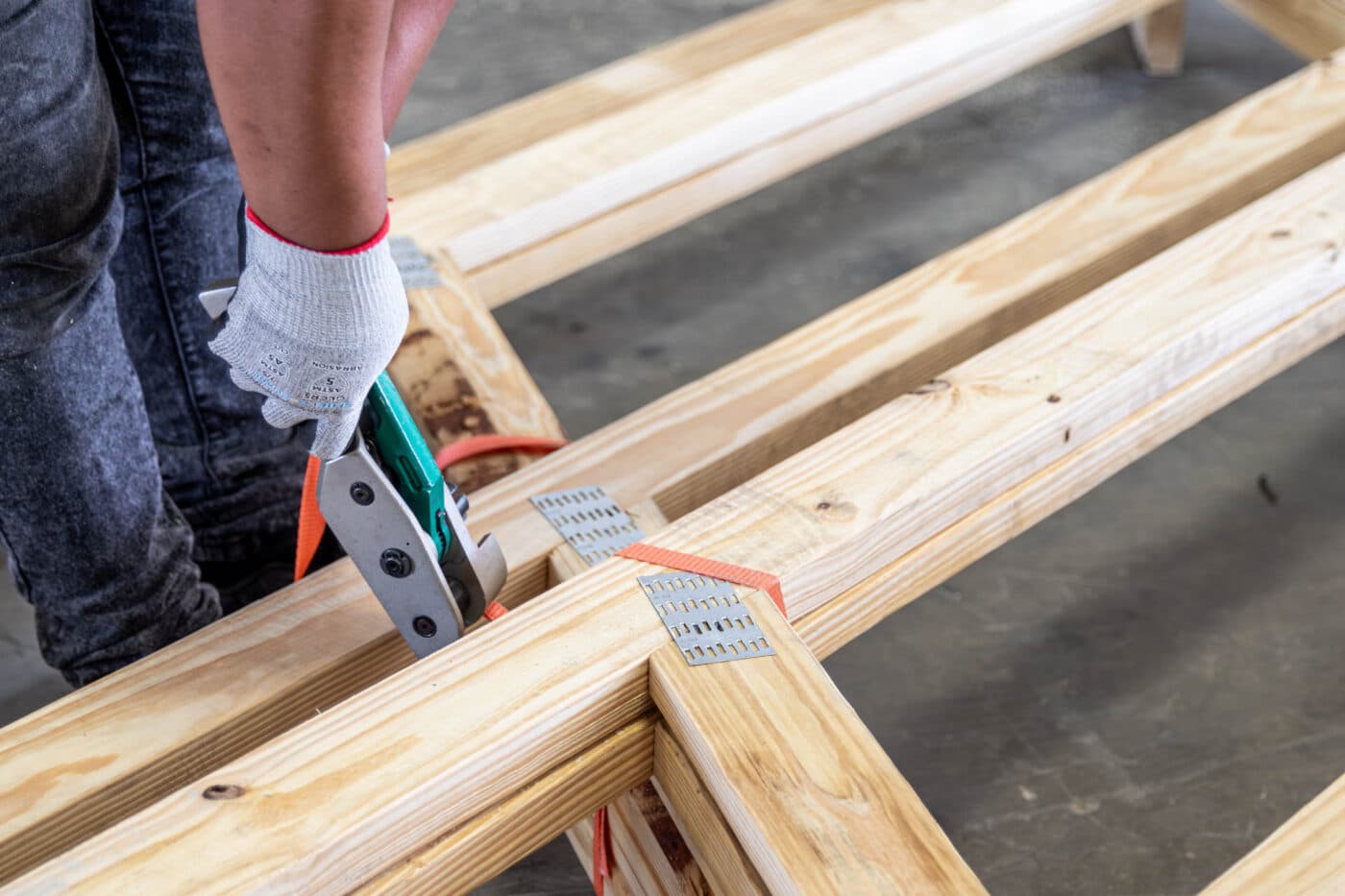
Assembly
With your design complete, we begin assembling your post-frame building kit. Once every piece is ready, we package it for safe delivery.
03
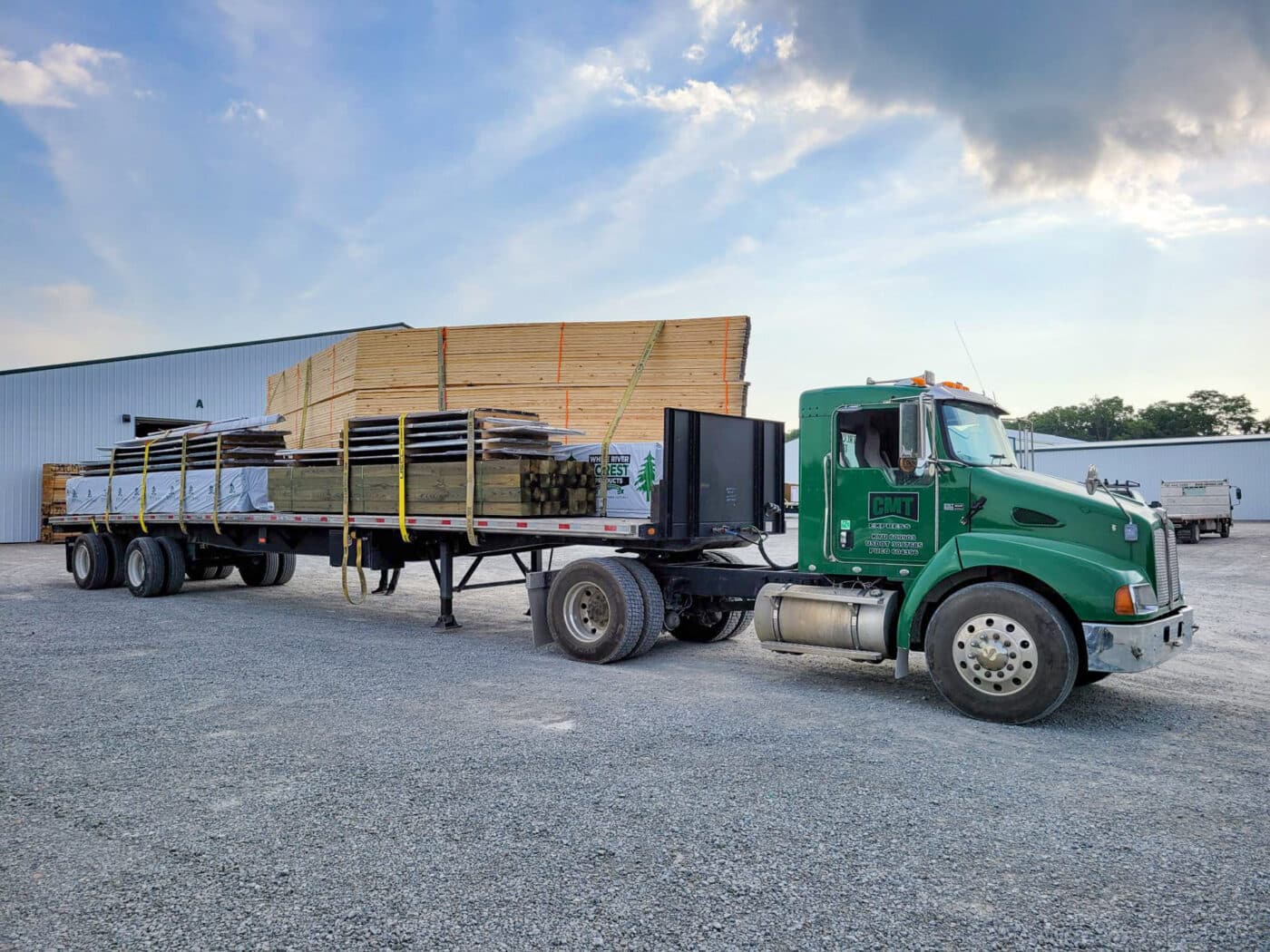
Delivery
Once assembled, our delivery team ensures your post-frame building kit reaches your job site quickly and securely.
FAQs About 40×80 Barndominium Kits

Do It All With A Team Who Cares
We pride ourselves on providing the best customer service possible so you can focus on getting your build completed as quickly as possible. Just reach out with the details of your project, and our experienced team of designers and manufacturers will work together to create a pole barn tailored to your needs. From designing your barndominium to custom-cutting and assembling the components, we handle every detail—delivering a high-quality kit straight to your job site.


