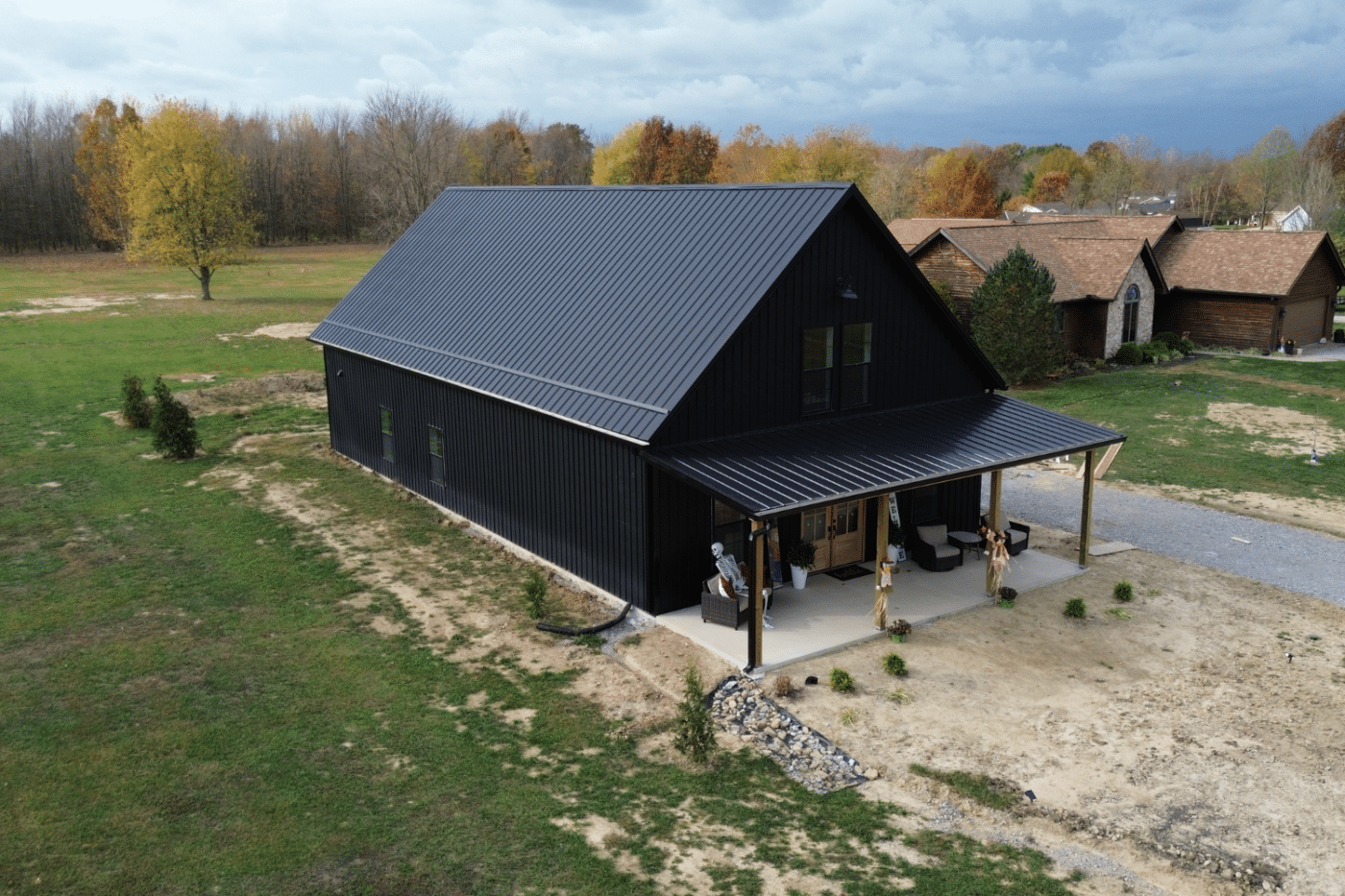Serving Southeast Ohio Since 2007


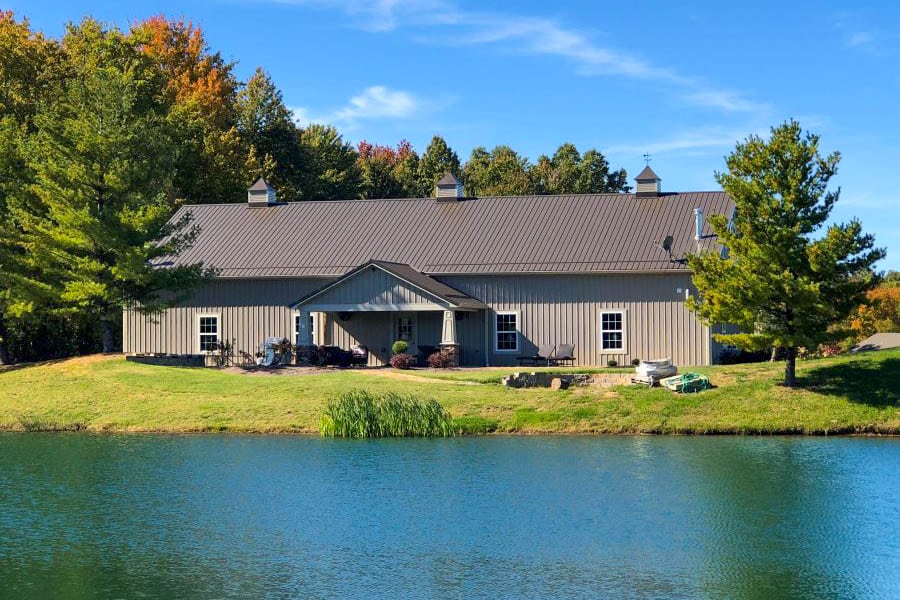
20×40 BARNDOMINIUM KITS
If you’re looking for a compact yet versatile living space that blends rustic barn charm with modern comfort, a 20×40 barndominium is an ideal choice. Its efficient 800-square-foot layout makes it perfect for a cozy home, guest suite, or weekend retreat.
Total Square Footage: 800 Square Feet
Materials Provided: Metal Panels, Roof Trusses, Doors, & Windows.
Possible Floor Plans: 1-2 BR, 1 BA, Living Area, Kitchen, small office
Everything You Need for a 20×40 Barndominium
Customized to Your Job
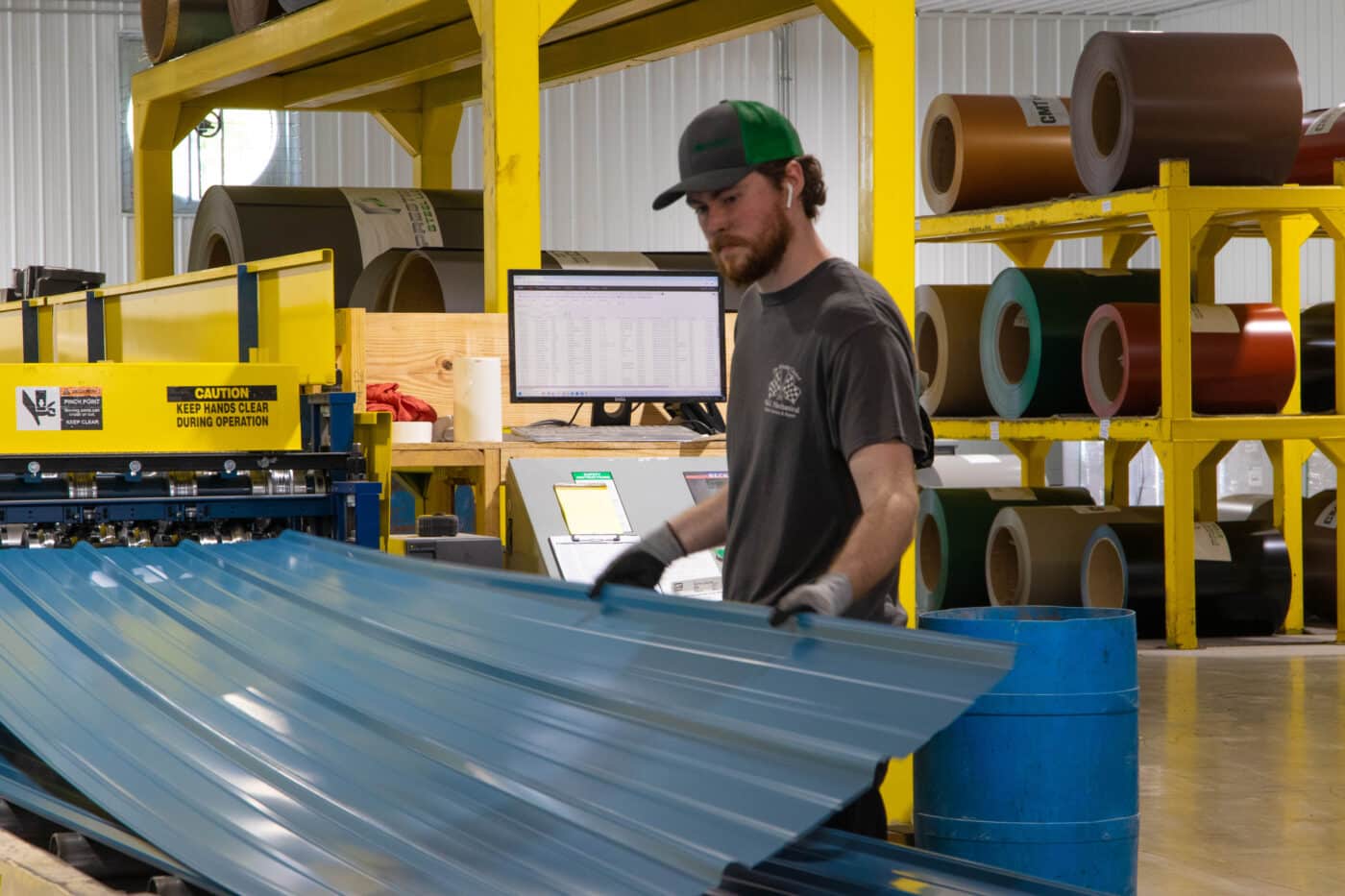

Premium Metal Panels
Quality corrugated metal roofing and siding panels, available in the following profiles:


Top-Quality Roof Trusses
Project-specific roof trusses produced to your measurements, making assembly quicker and more efficient.
Available in the following options:
- Custom-cut
- Premade


Other Essentials
In addition, our barndominium kits come complete with:
- Windows
- Doors
- Color options
- Fasteners
- Other accessories
What Your Barndominium Kit Could Look Like

20×40 BARNDOMINIUM FLOOR PLANS
Discover our thoughtfully designed 20×40 barndominium kit floor plans, created to deliver comfort, flexibility, and efficiency for any lifestyle. Each layout features open-concept living areas, spacious kitchens, and adaptable rooms that can be used as home offices, extra bedrooms, or creative studios. You can even explore every option and assemble your ideal layout using our interactive 3D Builder. Start designing your dream barndominium today!
Why Choose a 20×40 Barndominium Kit?
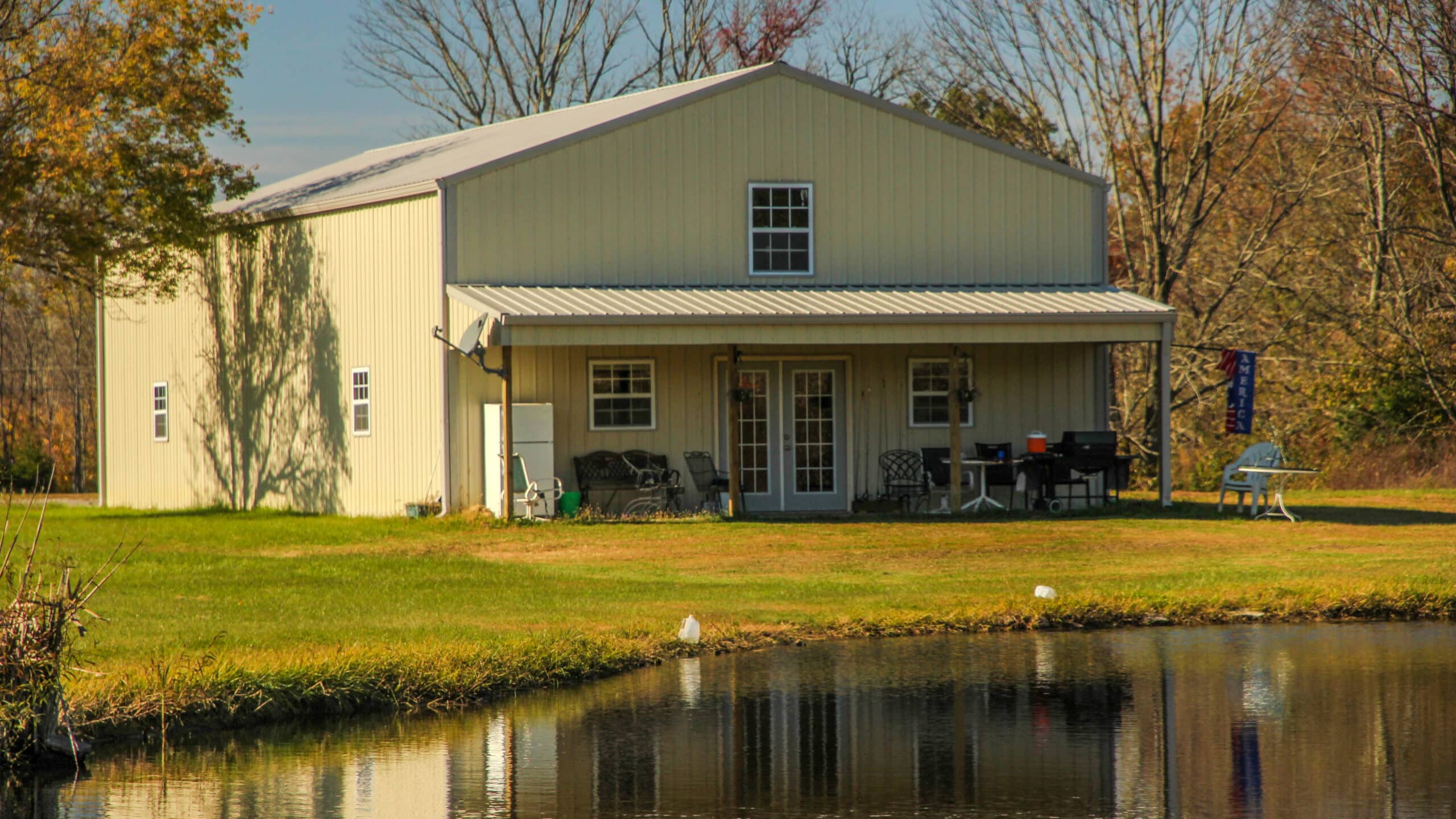
Cost-Effective
Our 20×40 barndominium kits provide a budget-friendly and spacious living solution, carefully designed to deliver quality without exceeding your budget. Choose between steel or wood framing to match your preferences, while enjoying reduced material costs compared to traditional homes. With an efficient construction process that saves time and labor, these kits offer a dependable and practical way to create a durable, comfortable home.

Customizable Layouts
Our 20×40 barndominium kits provide exceptional versatility, allowing you to customize every detail to fit your exact needs. Whether you’re adding extra bedrooms, a home office, or recreational spaces, these kits are the ideal solution. Design your floor plan to bring your vision to life and explore a variety of design options. Plus, you can experiment with color choices to ensure your barndominium looks exactly as you envisioned.

Durable And Low-Maintenance
Our 20×40 barndominiums are designed to withstand extreme weather conditions, providing exceptional durability and longevity. With strong metal siding and roofing, these kits offer a tough, low-maintenance exterior that’s simpler to maintain than traditional homes. Perfect for anyone seeking a dependable, long-lasting structure, these barndominiums provide superior protection with minimal upkeep needed.
OUR PROCESS
Step by Step
01

Design
Start by using our 3D builder to construct exactly what you need. Select your size, style, and custom features, and we’ll prepare everything for your build.
02
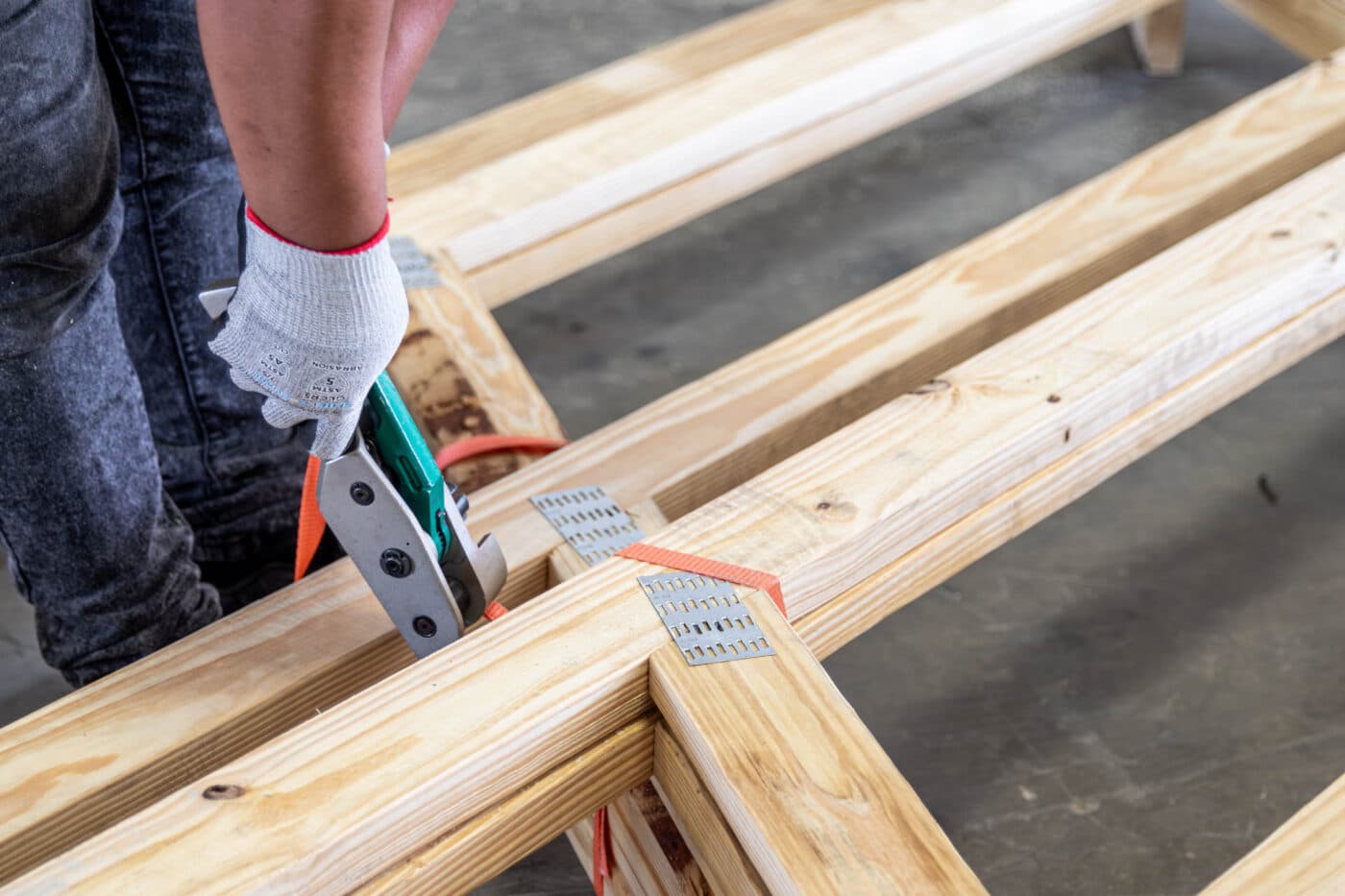
Assembly
With your design complete, we begin assembling your post-frame building kit. Once every piece is ready, we package it for safe delivery.
03
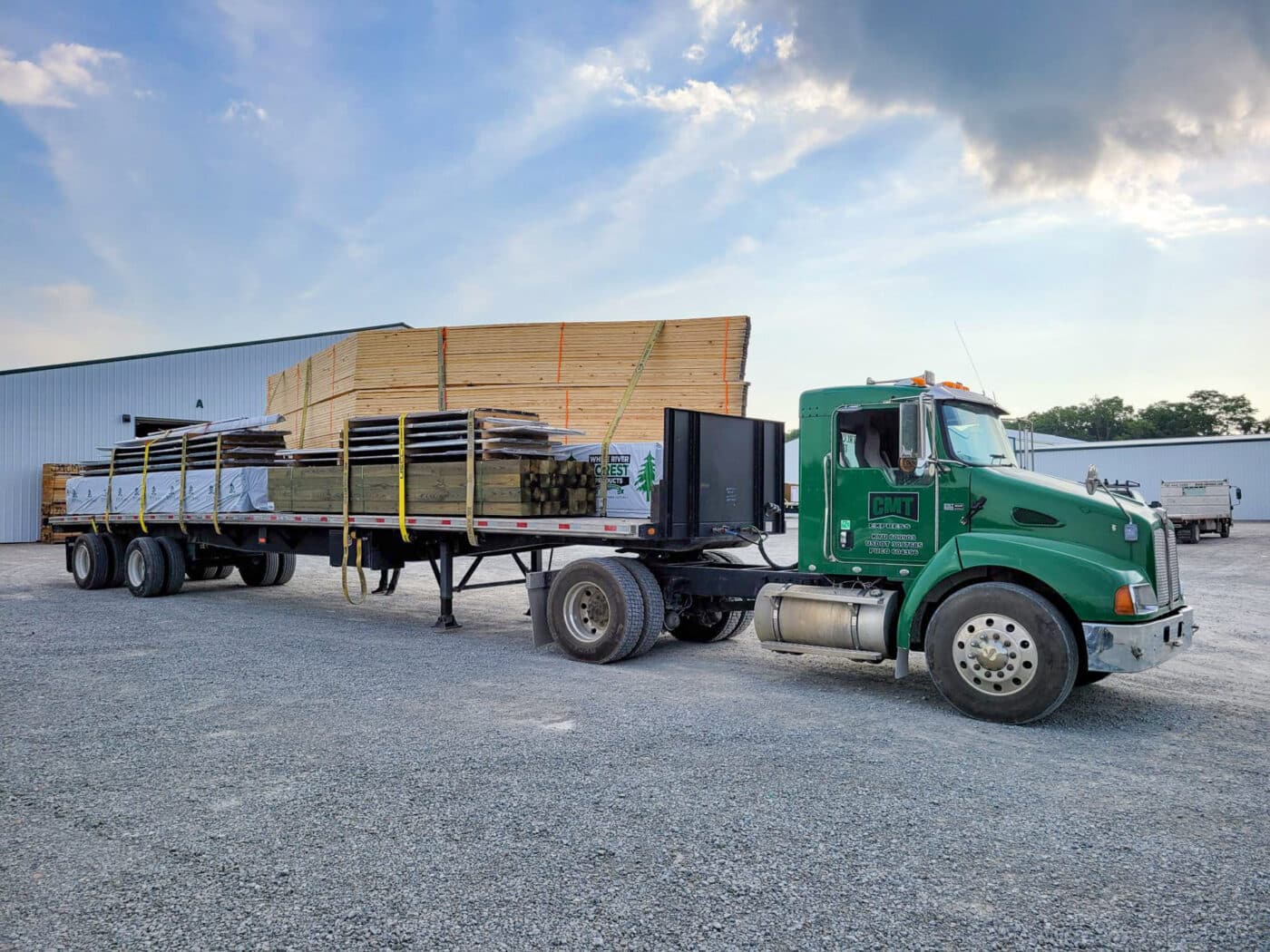
Delivery
Once assembled, our delivery team ensures your post-frame building kit reaches your job site quickly and securely.
FAQs About 20×40 Barndominium Kits

Do It All With A Team Who Cares
We’re committed to delivering exceptional customer support, allowing you to stay focused on completing your build quickly and smoothly. Simply share the details of your project, and our skilled team of designers and manufacturers will collaborate to create a pole barn that fits your exact specifications. From planning your barndominium layout to precision-cutting and preparing every component, we manage the entire process, providing a high-quality kit delivered right to your job site.


