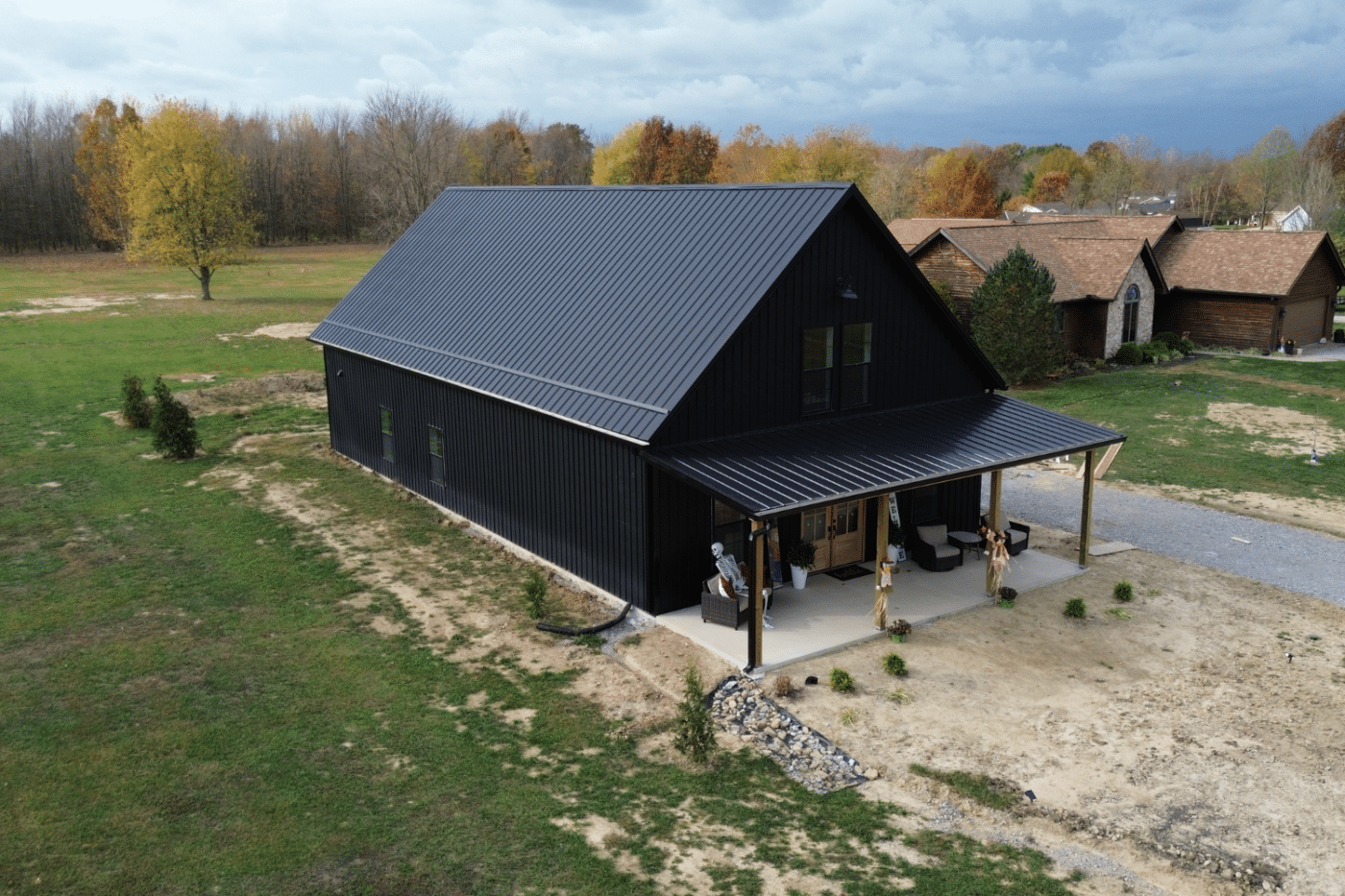Serving Southeast Ohio Since 2007
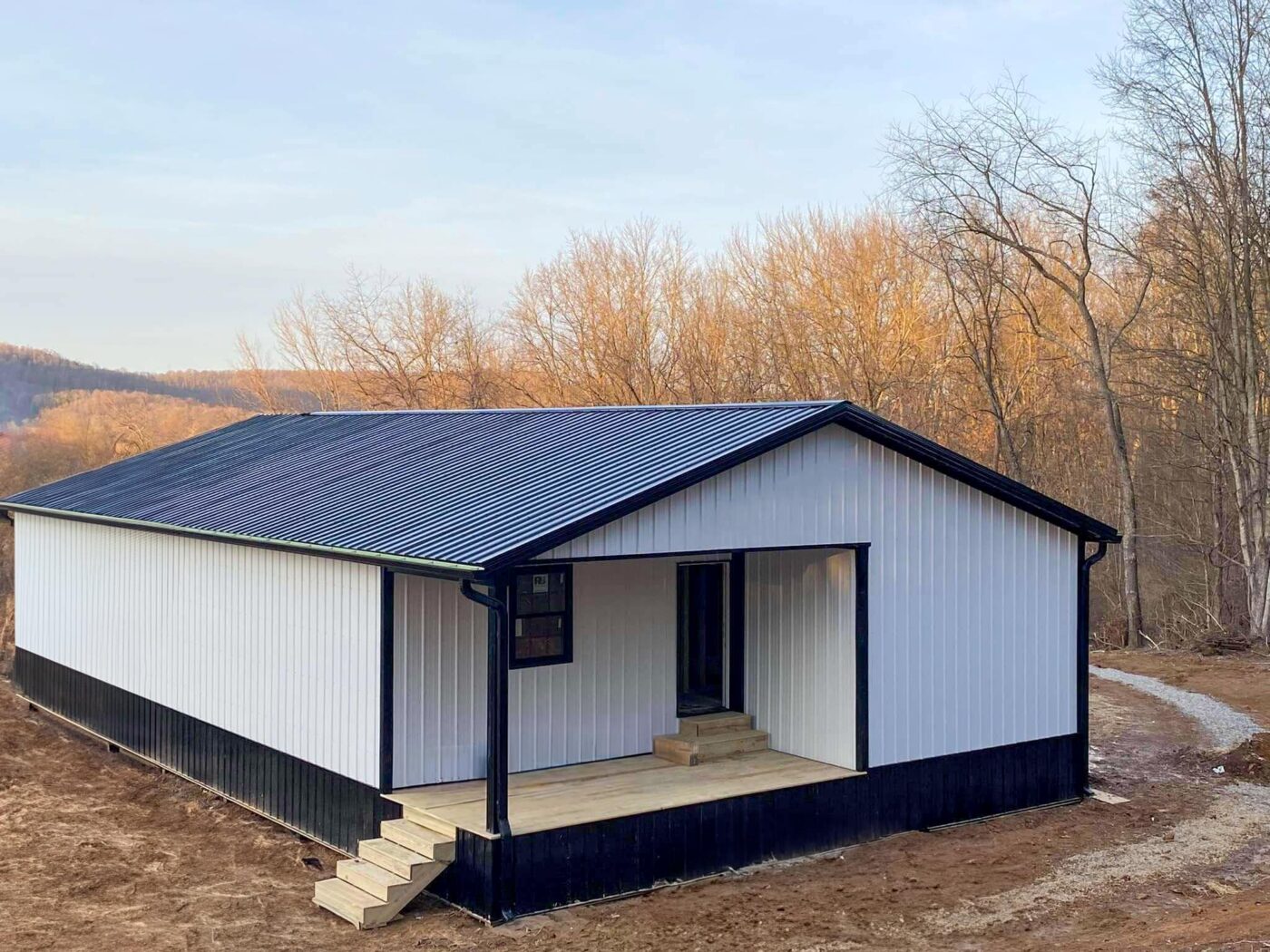
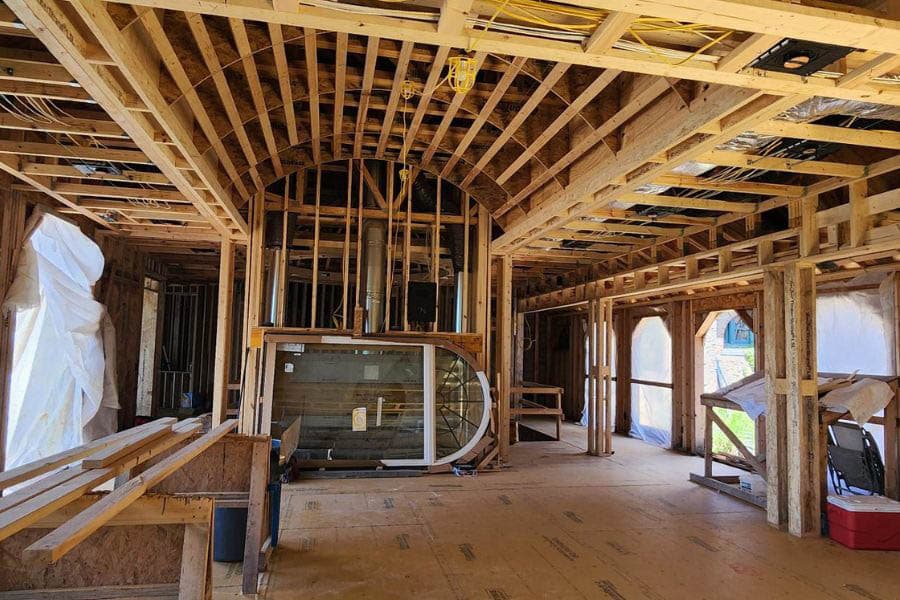
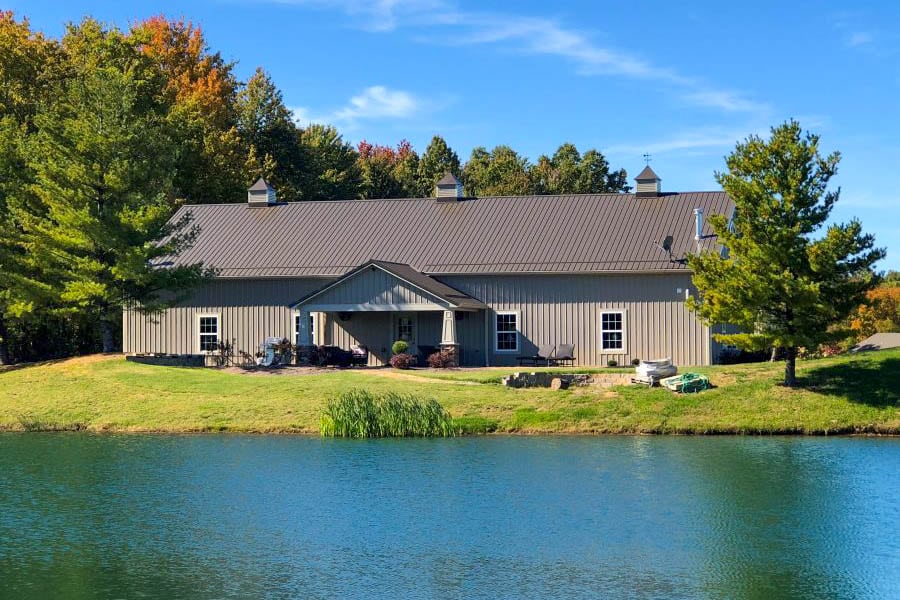
20×48 BARNDOMINIUM KITS
Simplify your 20×48 barndominium build with a complete kit engineered to give you everything you need to get started. Each kit is custom-cut to your project specifications, making construction efficient, cost-effective, and straightforward.
Total Square Footage: 960 Square Feet
Materials Provided: Metal Panels, Roof Trusses, Doors, & Windows.
Possible Floor Plans: 1-2 BR, laundry room, an office, 1-2 BA, kitchen, living room
Everything You Need for a 20×48 Barndominium
Customized to Your Job
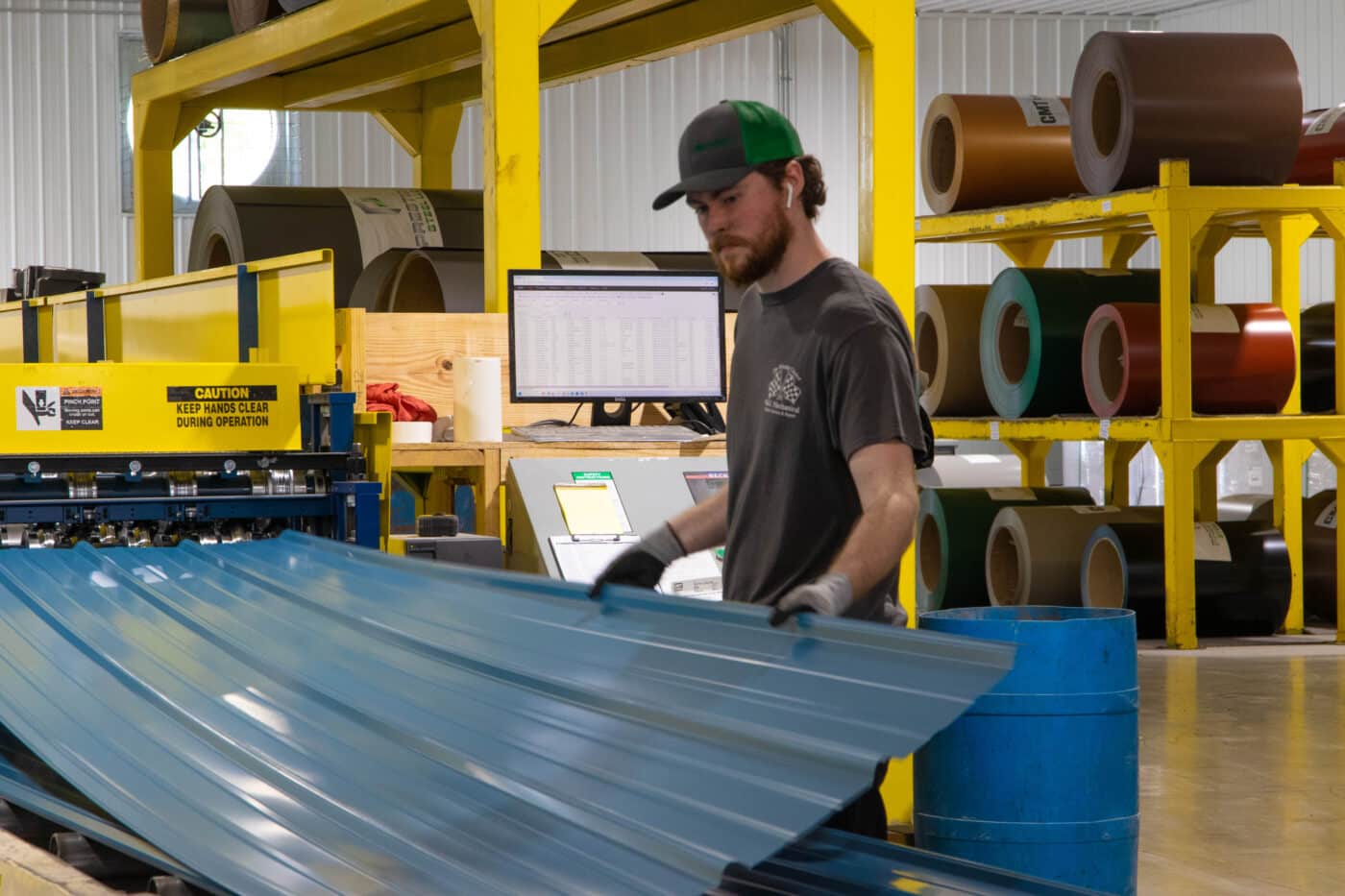

Premium Metal Panels
High-quality corrugated metal roofing and siding panels, available in the following profiles:
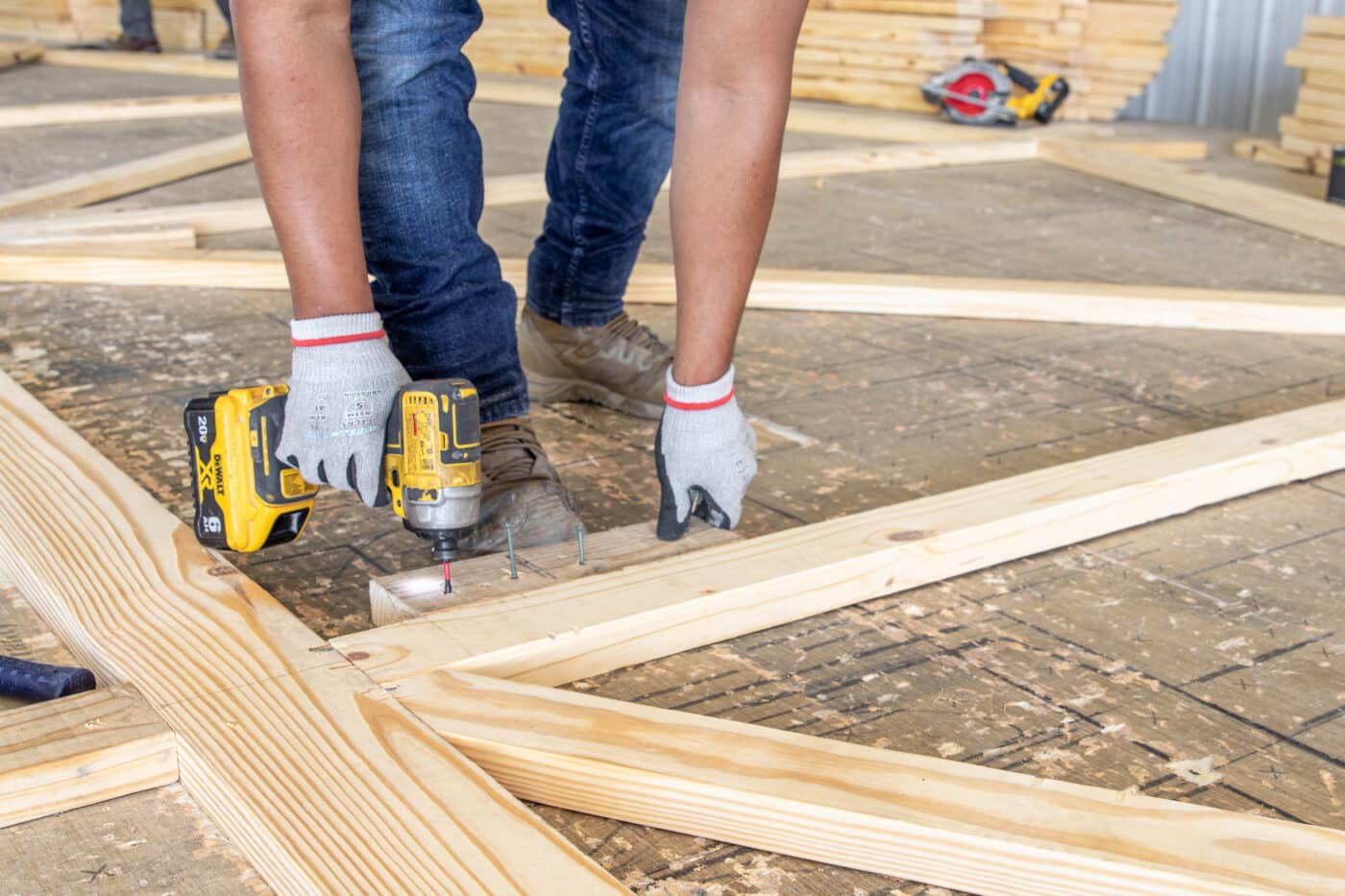

Top-Quality Roof Trusses
Top-tier roof trusses customized specifically for pole barn kits.
Available in the following options:
- Custom-cut
- Premade


Other Essentials
And that is not all. These barndominium kits provide everything necessary to build, including:
- Windows
- Doors
- Color options
- Fasteners
- Other accessories
What Your Barndominium Kit Could Look Like

40×80 BARNDOMINIUM FLOOR PLANS
Using our 3D building tool, you can design a 20×48 barndominium floor plan that matches your customer’s specific needs. The tool makes it simple to choose exterior colors, roof styles, room counts, and other features so everything aligns with your vision.
Looking for ideas? Explore our barndominium size guide to discover possible layout options for a 20×48 barndominium.
Why Choose a 20×48 Barndominium Kit?
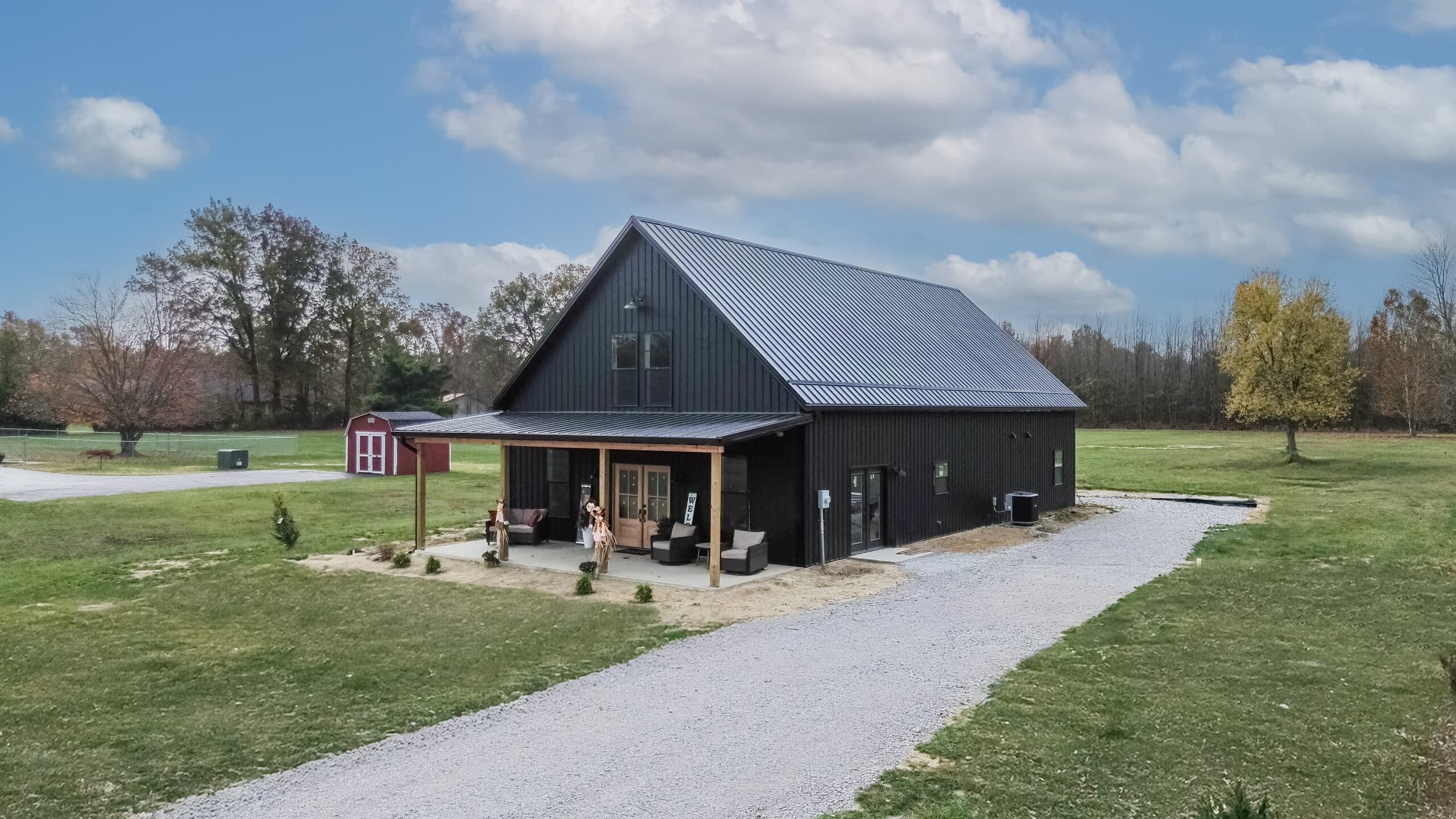
Cost-Effective
Designed with both value and durability in mind, our 20×48 barndominium kits offer an economical, practical alternative to conventional housing. Available with either steel or wood framing, these kits offer customizable options that help reduce material expenses without compromising on quality. Thanks to their efficient assembly process, you’ll benefit from reduced construction time and labor costs, making them a smart, long-lasting solution for a comfortable and dependable living space.
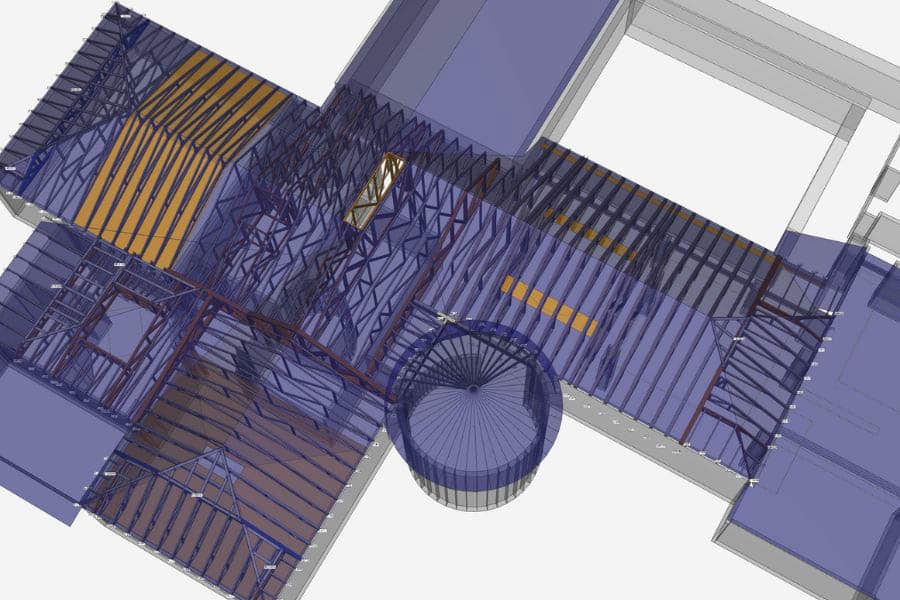
Customizable Layouts
Our 20×48 barndominium kits offer flexible layouts that adapt to your lifestyle. You can easily add bedrooms, workspaces, or areas for hobbies and relaxation. Use our interactive 3D Builder tool to customize features and see your ideal barndominium come together.

Durable And Low-Maintenance
Designed for strength and lasting reliability, our 20×48 barndominiums are built to withstand harsh weather. With durable metal siding and roofing, they require less maintenance while providing greater toughness than many traditional homes. These barndominiums are a smart choice for anyone looking for a secure, low-maintenance living solution that offers long-term confidence.
OUR PROCESS
Step by Step
01

Design
Start by using our 3D builder to construct exactly what you need. Select your size, style, and custom features, and we’ll prepare everything for your build.
02
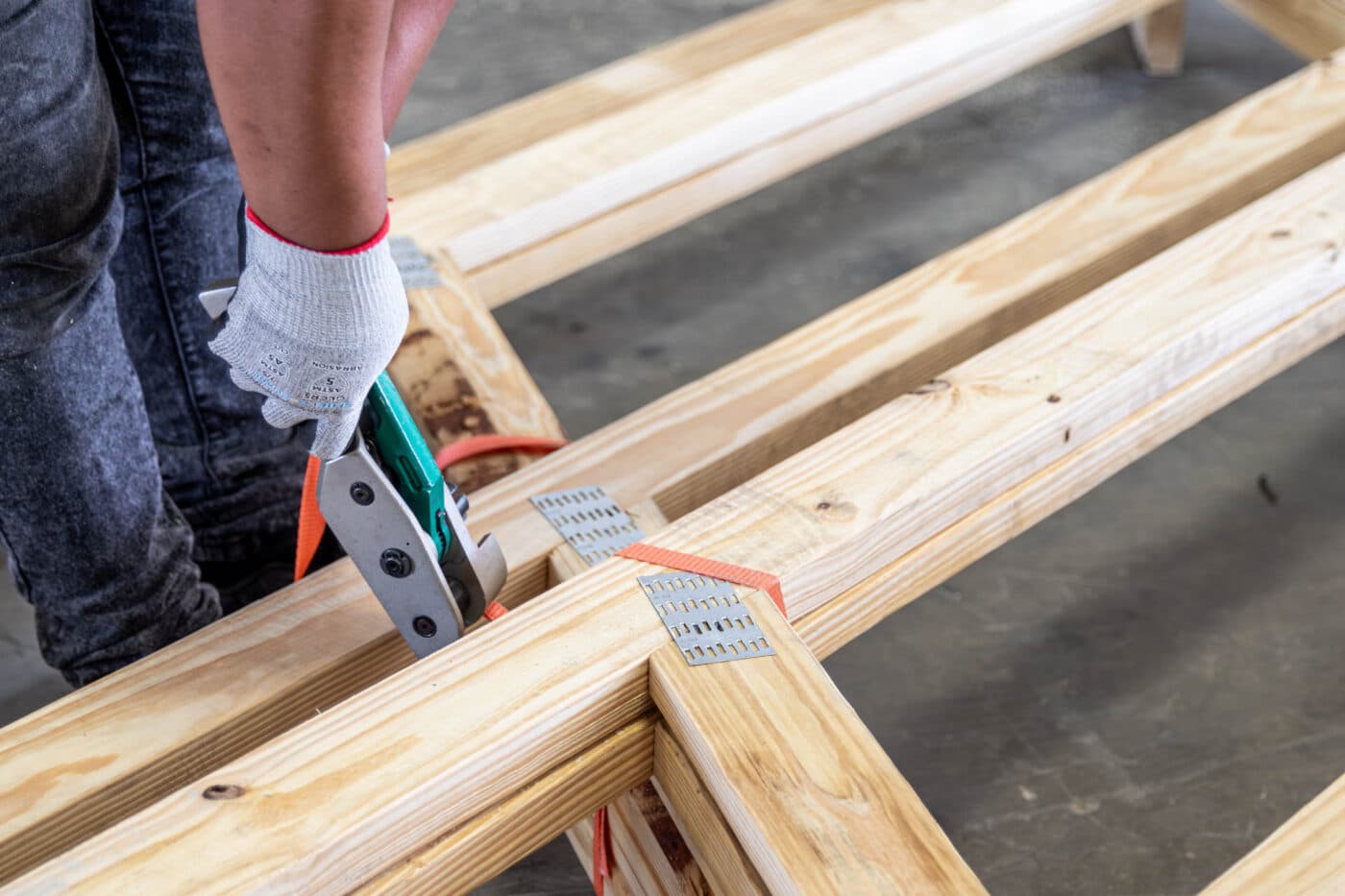
Assembly
With your design complete, we begin assembling your post-frame building kit. Once every piece is ready, we package it for safe delivery.
03
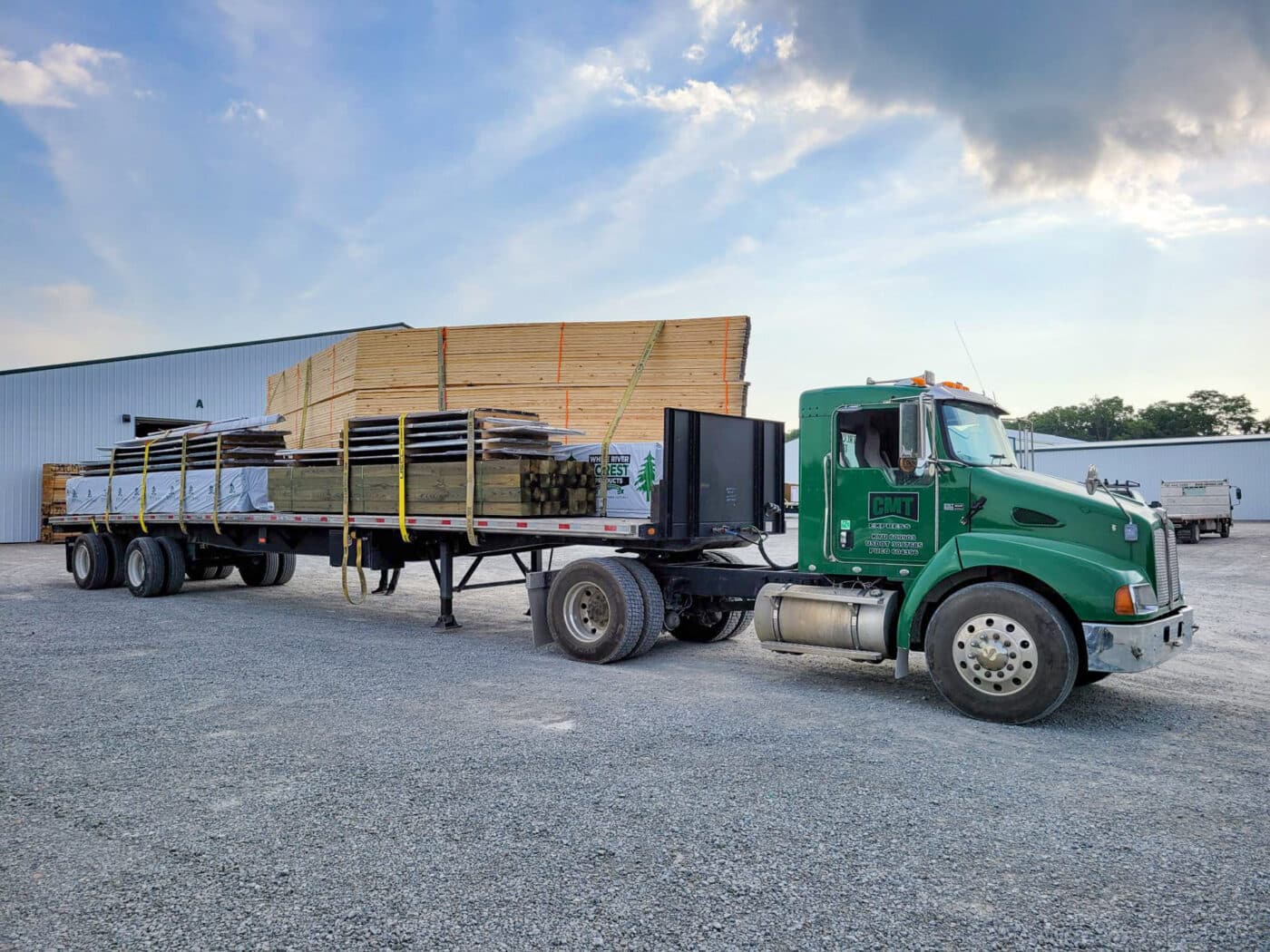
Delivery
Once assembled, our delivery team ensures your post-frame building kit reaches your job site quickly and securely.
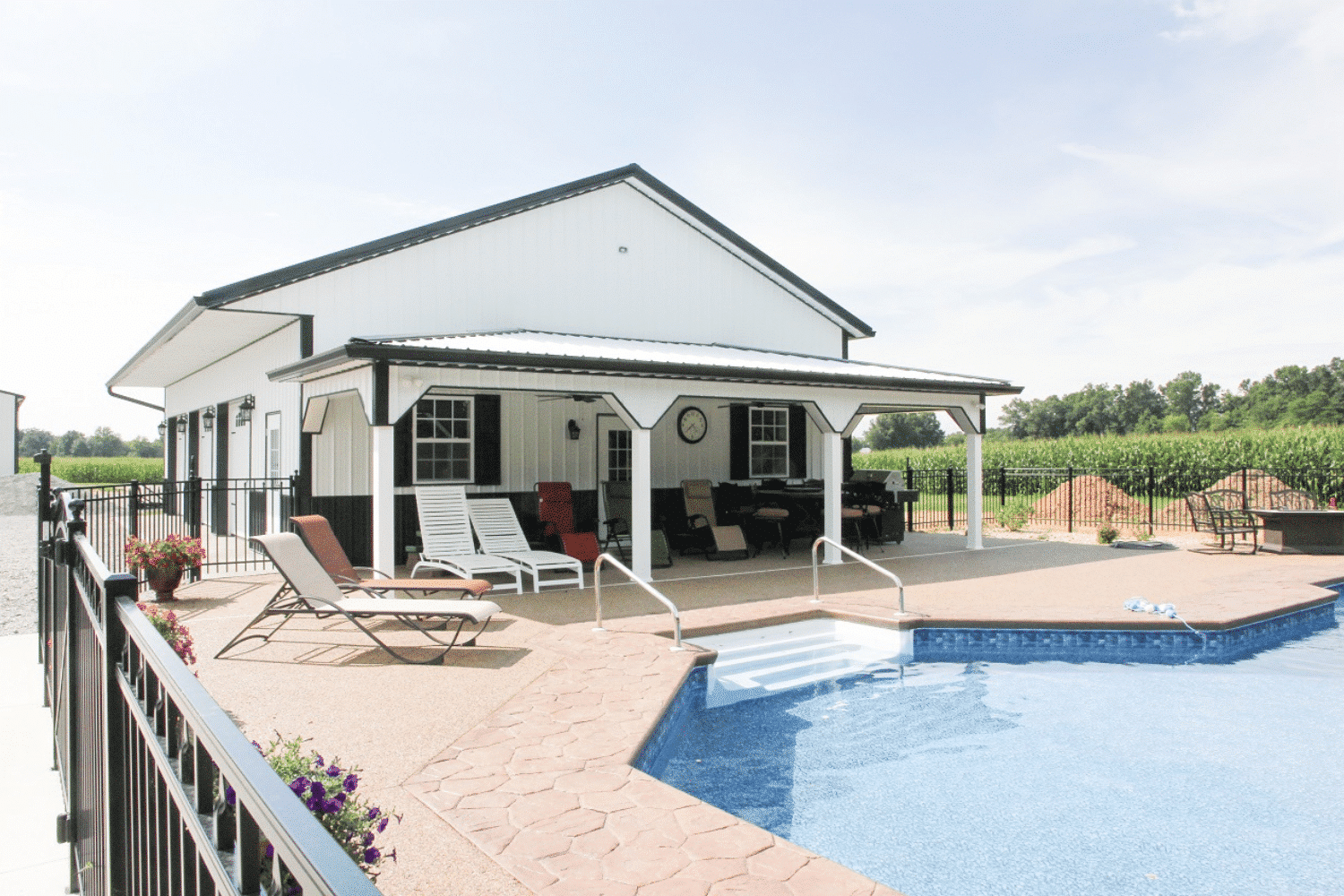
Durable And Low-Maintenance 20×48 Barndominiums
Built for durability and long-term performance, our 20×48 barndominiums are engineered to handle tough weather conditions with confidence. Featuring robust metal siding and roofing, these structures are designed to minimize maintenance while offering superior resilience compared to traditional homes. Ideal for anyone seeking a dependable, low-upkeep living space, these barndominiums deliver lasting protection and peace of mind.
OUR PROCESS
Step by Step
01

Design
Start creating your dream space with our easy-to-use 3D Builder, a dynamic tool that lets you explore and customize every detail of your design. Choose the colors, styles, and dimensions that suit your vision, then place your order to move forward with building the home you’ve always imagined.
02
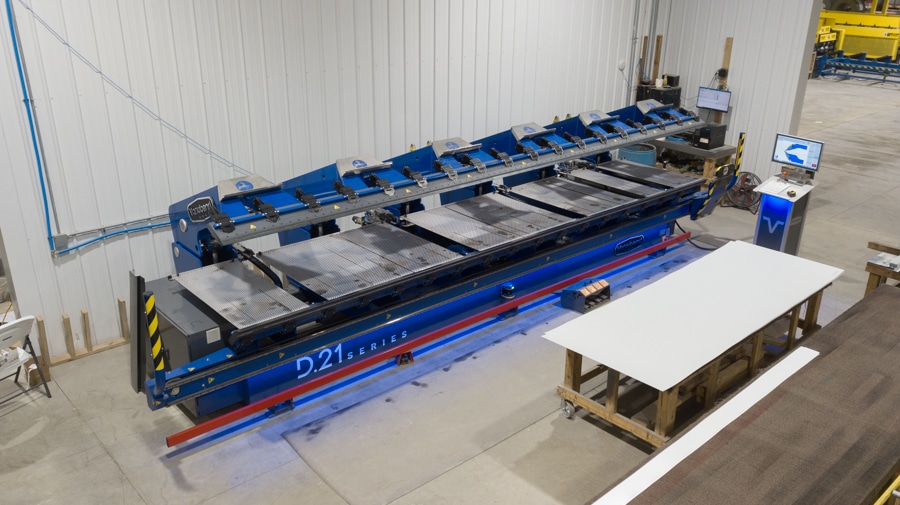
Assembly
Once your order is confirmed, we immediately get to work manufacturing and organizing your barndominium kit or metal building components. Our efficient production system is built to save you both time and money, ensuring a smooth and timely process from order to delivery.
03
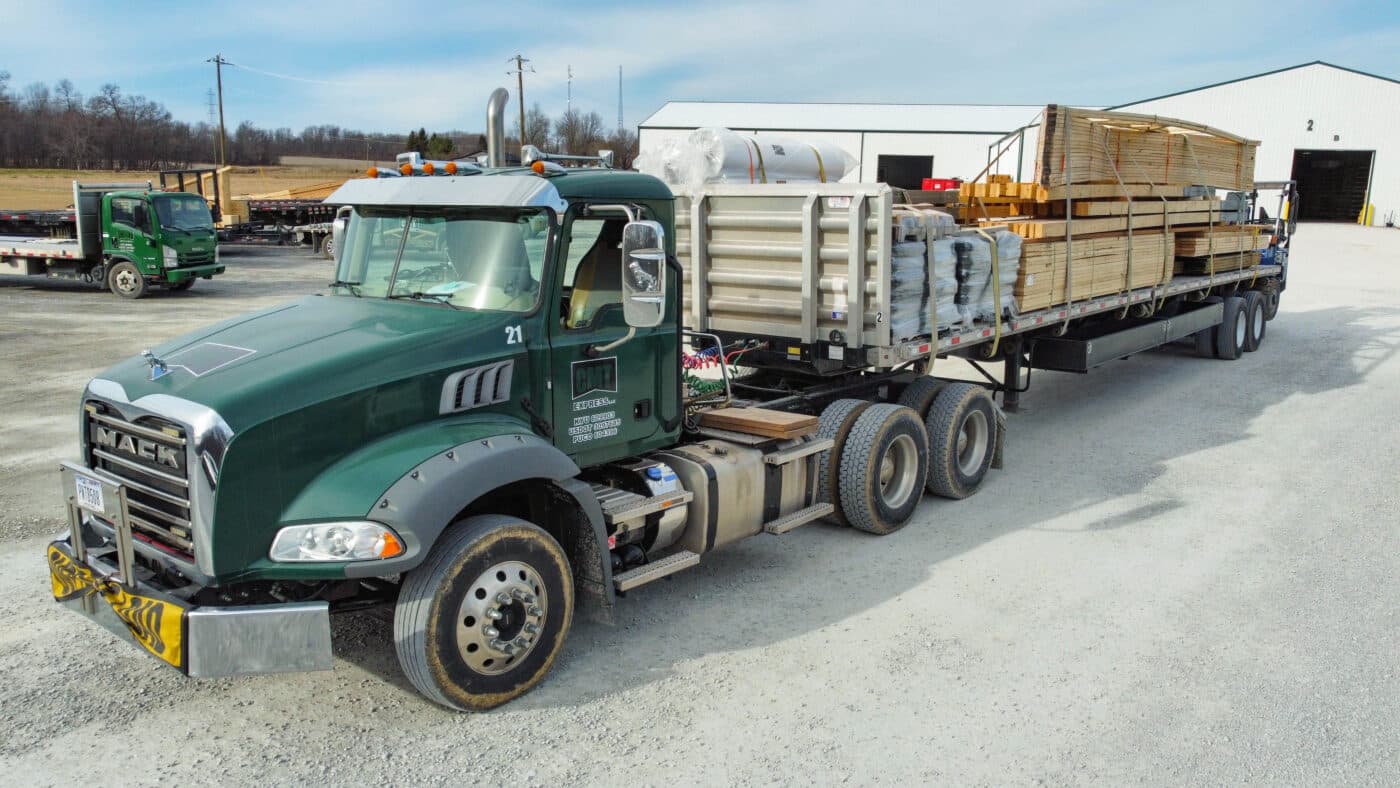
Delivery
After your materials are ready, our team carefully loads them for shipment. A professional driver then delivers your building kit directly to your site, providing a smooth, reliable delivery experience from start to finish.
FAQs About 20×48 Barndominium Kits

Do It All With A Team Who Cares
We are committed to delivering top-tier customer support so you can concentrate on finishing your build without delays. Share your project details with us, and our skilled designers and manufacturing team will collaborate to create a pole barn that fits your exact needs. From planning your barndominium to precision cutting and preparing the materials, we manage the entire process and deliver a high-quality kit directly to your job site.


