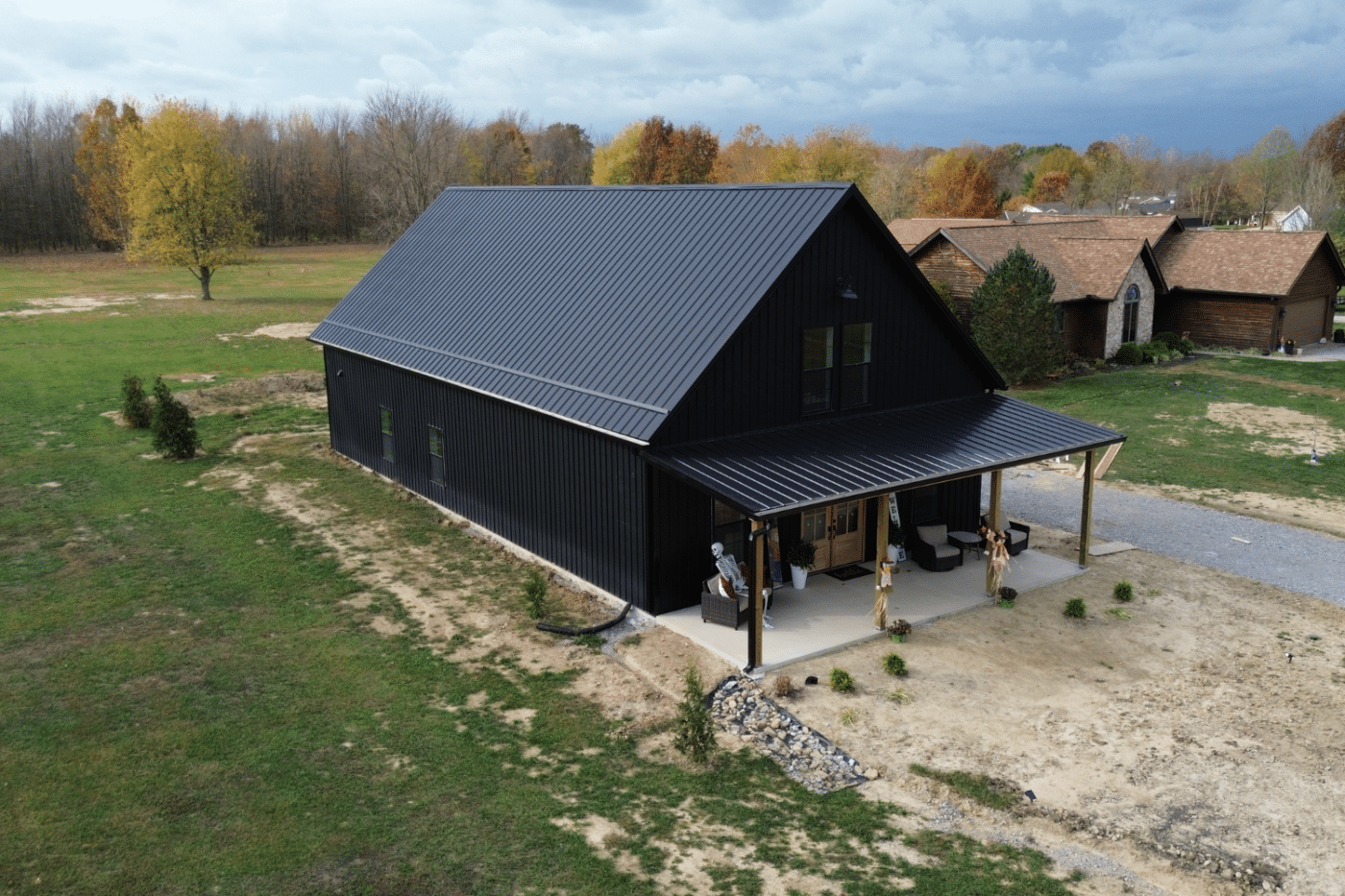Serving Southeast Ohio Since 2007
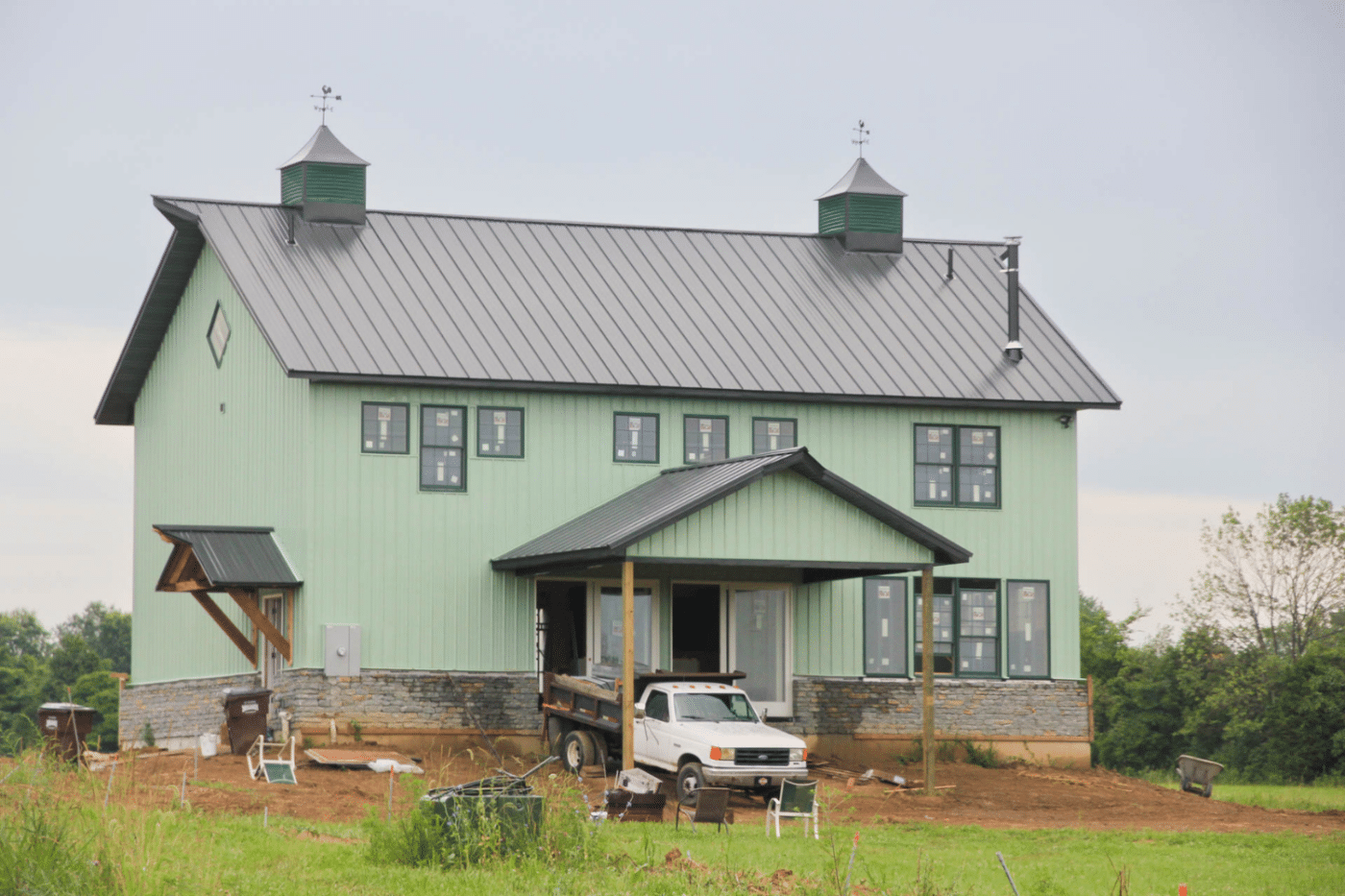
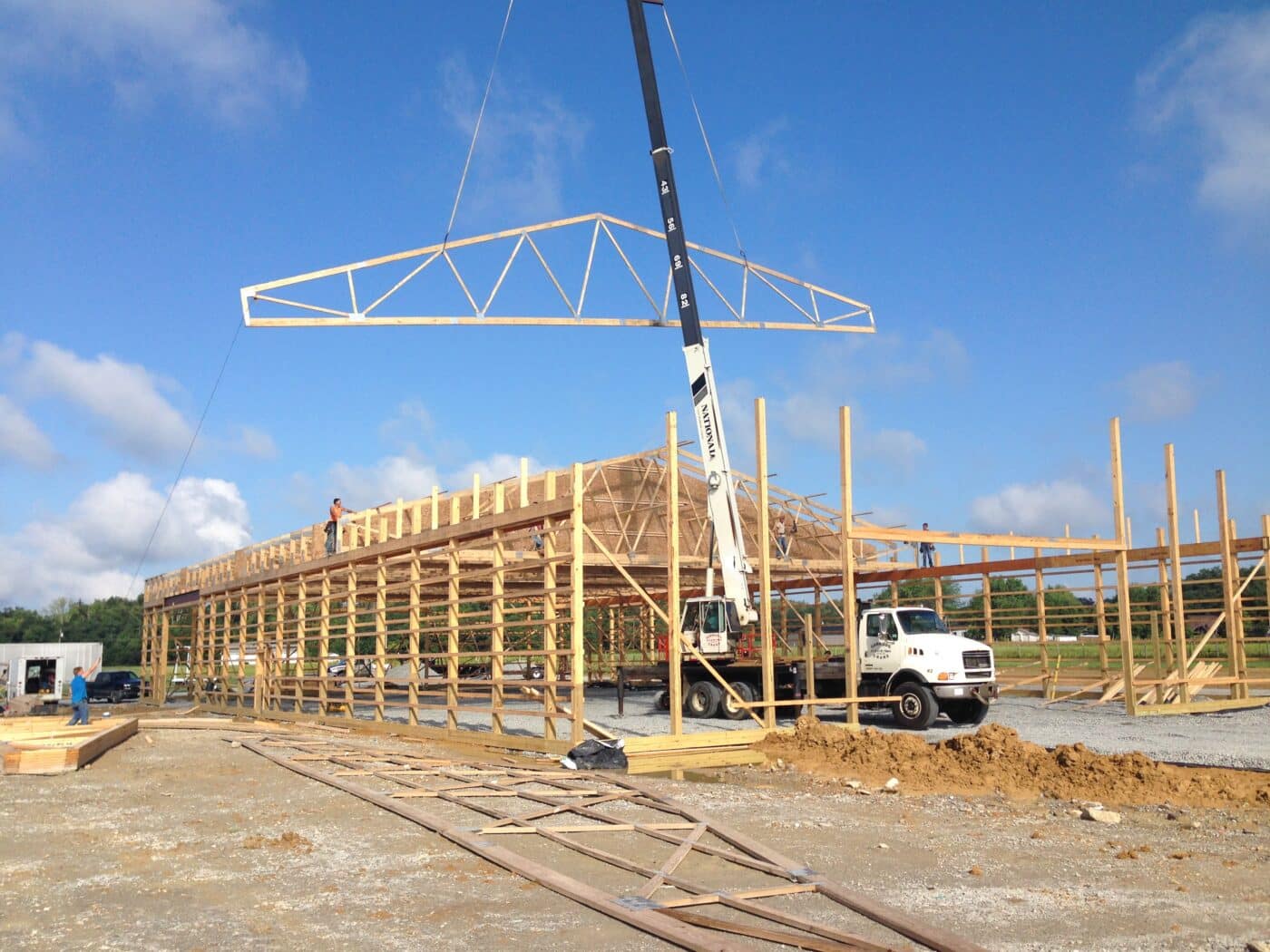
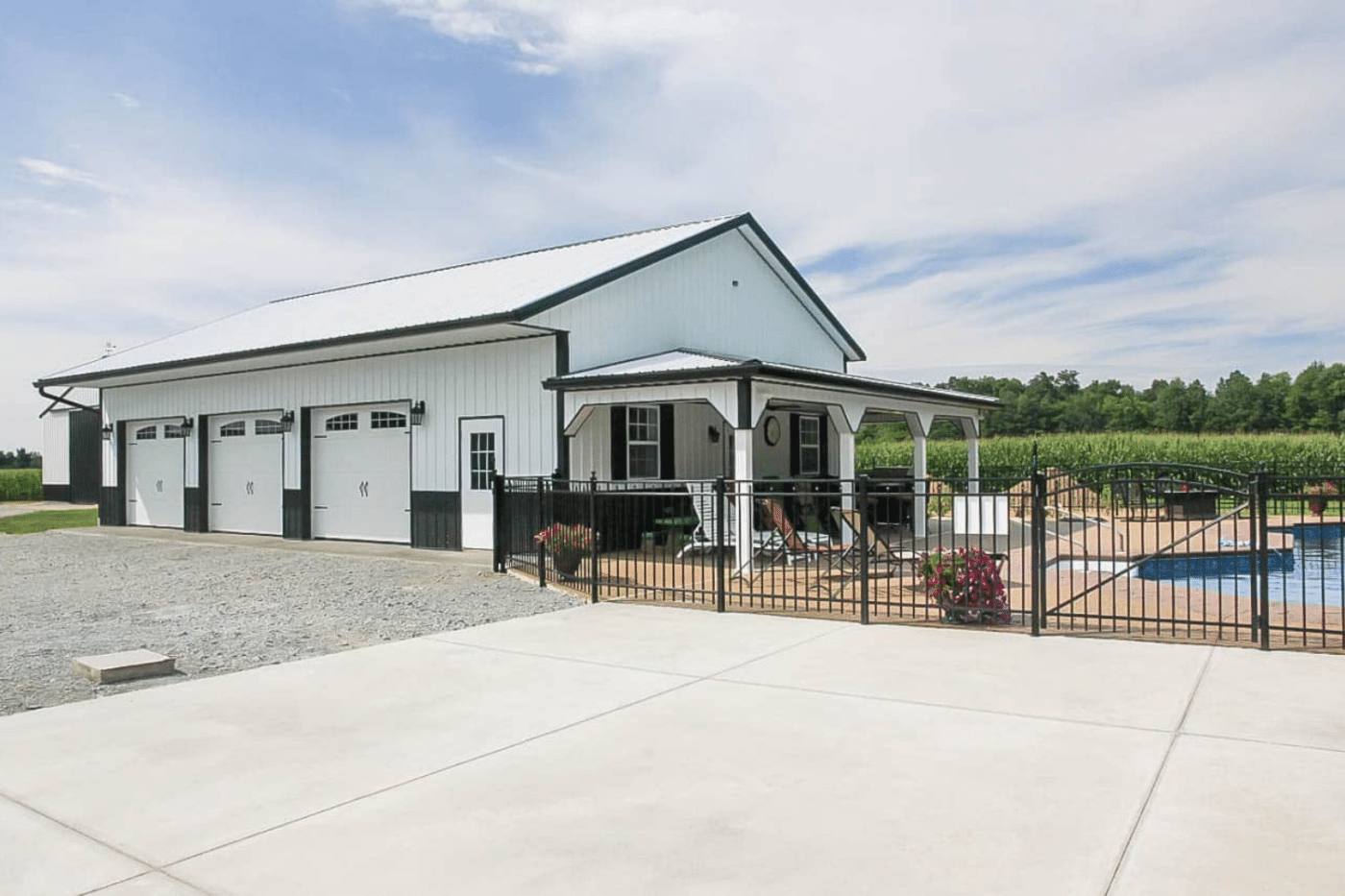
30×40 BARNDOMINIUM KITS
For those wanting a stylish yet functional living space, a 30×40 barndominium delivers. The 1,200-square-foot interior offers ample space for a variety of uses, ranging from a cozy home to a guest suite or vacation spot, while still embracing the charm of a traditional barn aesthetic.
Total Square Footage: 1,200 Square Feet
Materials Provided: Metal Panels, Roof Trusses, Doors, & Windows
Possible Floor Plans: 1–3 BR, 1–2 BA, Open Living Area, Kitchen, Optional Office or Loft
Everything You Need for a 30×40 Barndominium
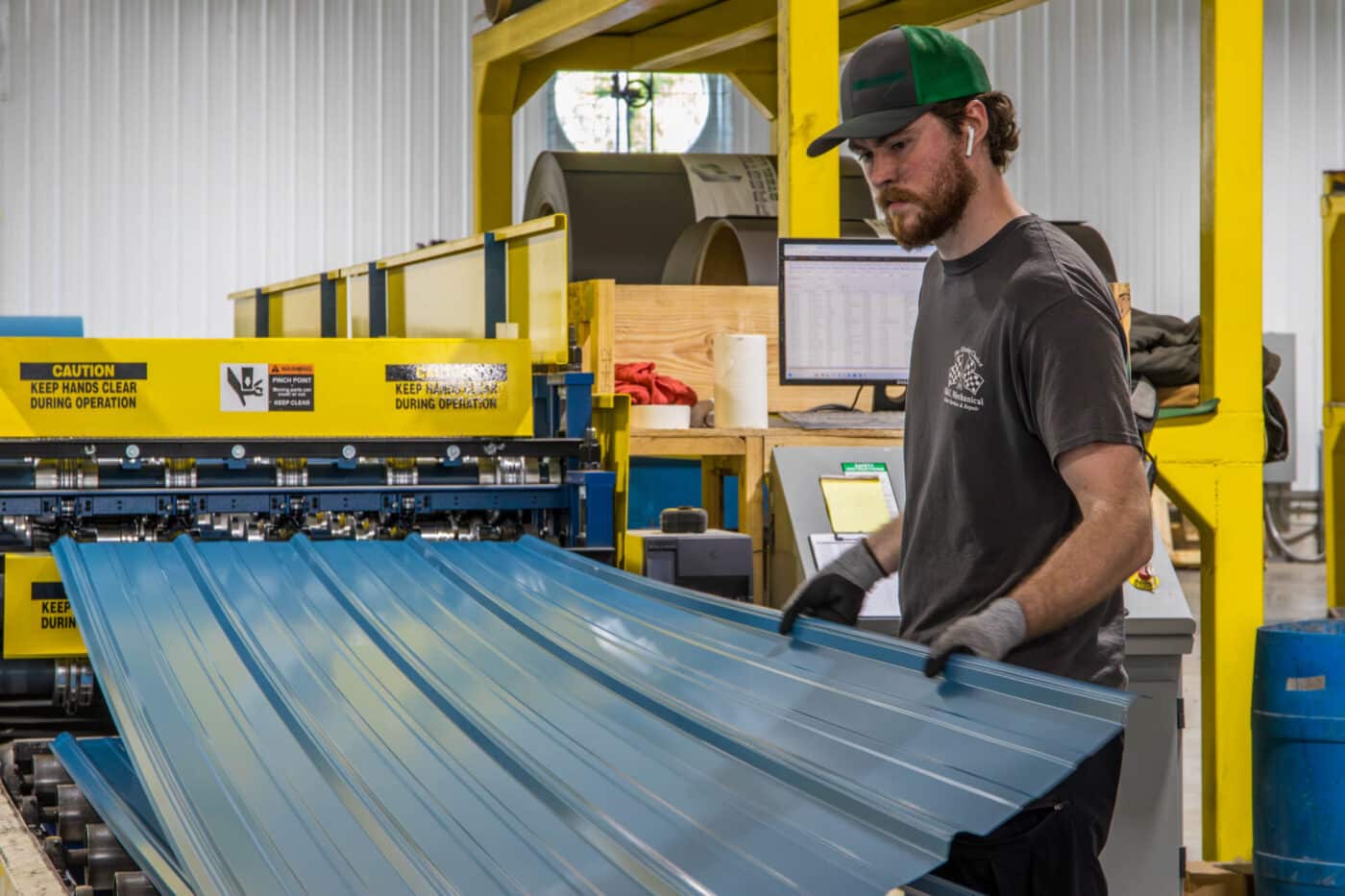

Premium Metal Panels
Quality corrugated metal roofing and siding panels, available in the following profiles:
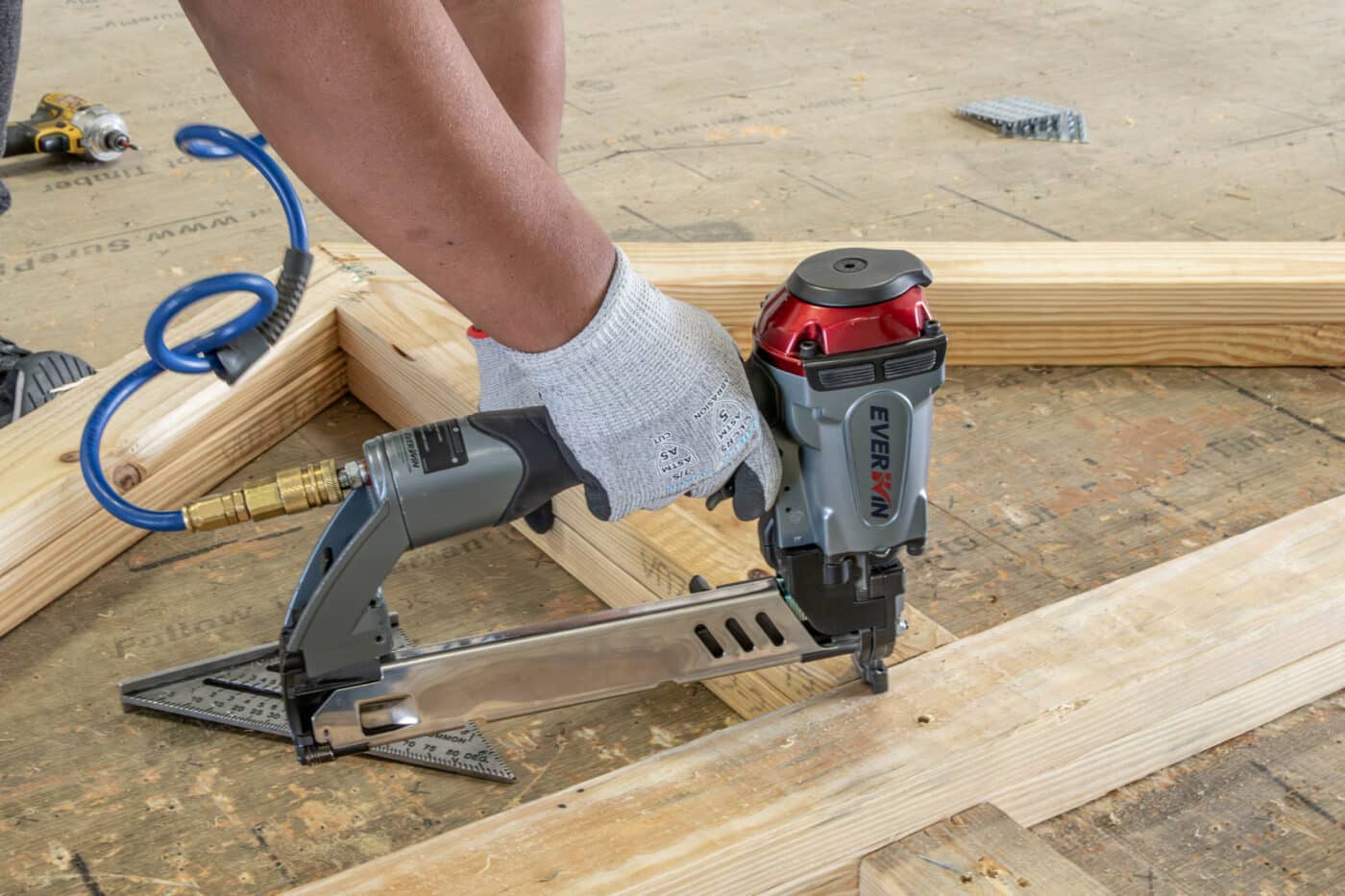

Top-Quality Roof Trusses
Roof trusses tailored to your project’s measurements, helping streamline the building process.
Available in the following options:
- Custom-cut
- Premade


Other Essentials
Plus, every barndominium kit also includes:
- Windows
- Doors
- Color options
- Fasteners
- Other accessories
What Your Barndominium Kit Could Look Like

30×40 BARNDOMINIUM FLOOR PLANS
Our selection of 30×40 Barndominium Kit floor plans offers a versatile array of options to suit various lifestyles and needs. Each plan features open-concept living areas, spacious kitchens, and flexible spaces that can be customized for home offices, guest rooms, or hobby areas. Explore our plans to find the perfect blend of style and practicality for your dream 30×40 Barndominium.
Why Choose a 30×40 Barndominium Kit?
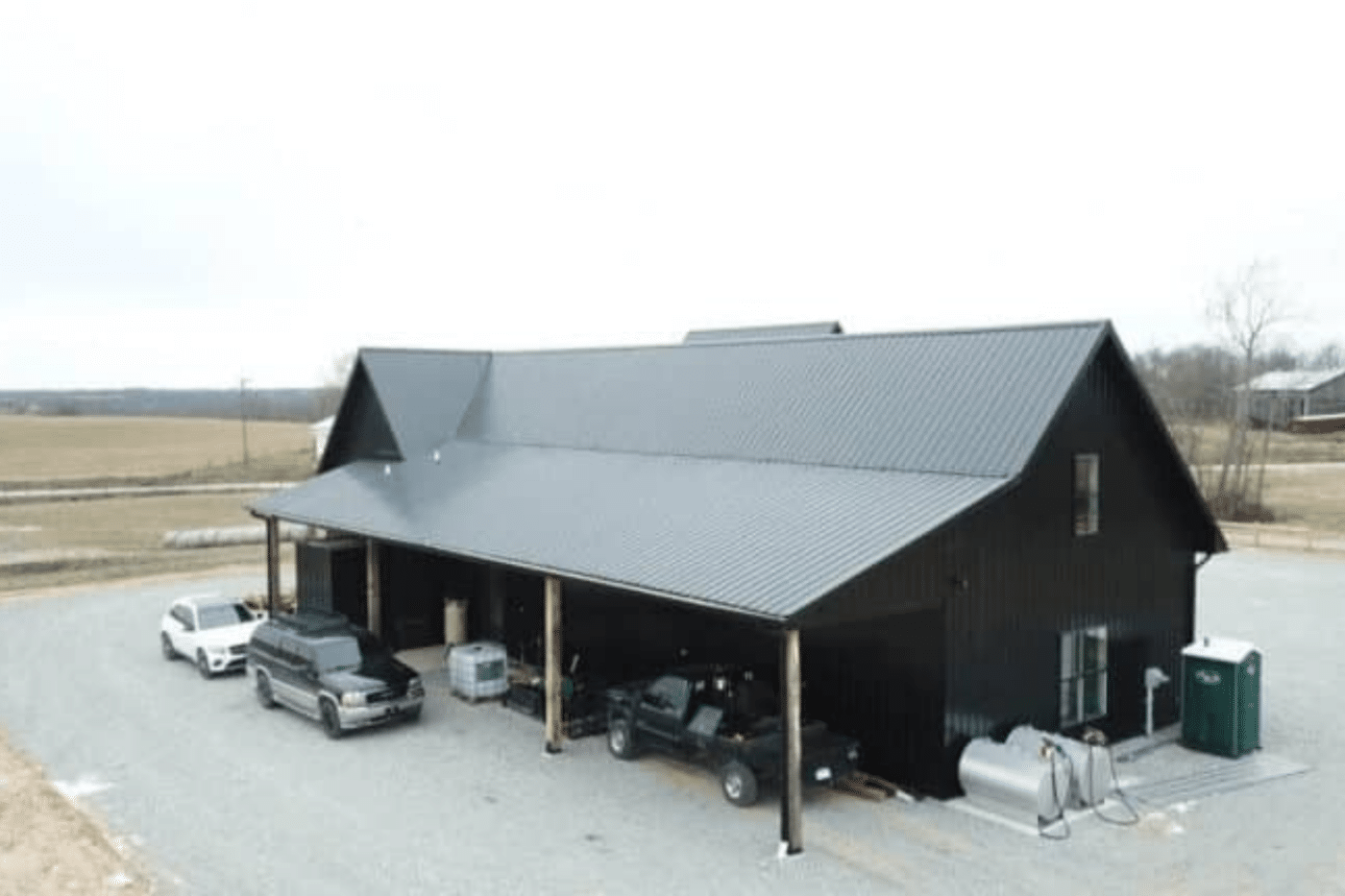
Cost-Effective
30 x 40 Barndominium Kits are typically more cost-effective to build than traditional homes. The steel or wood frame construction reduces material costs and building time. Additionally, the simplicity of the design can lead to significant savings on labor.
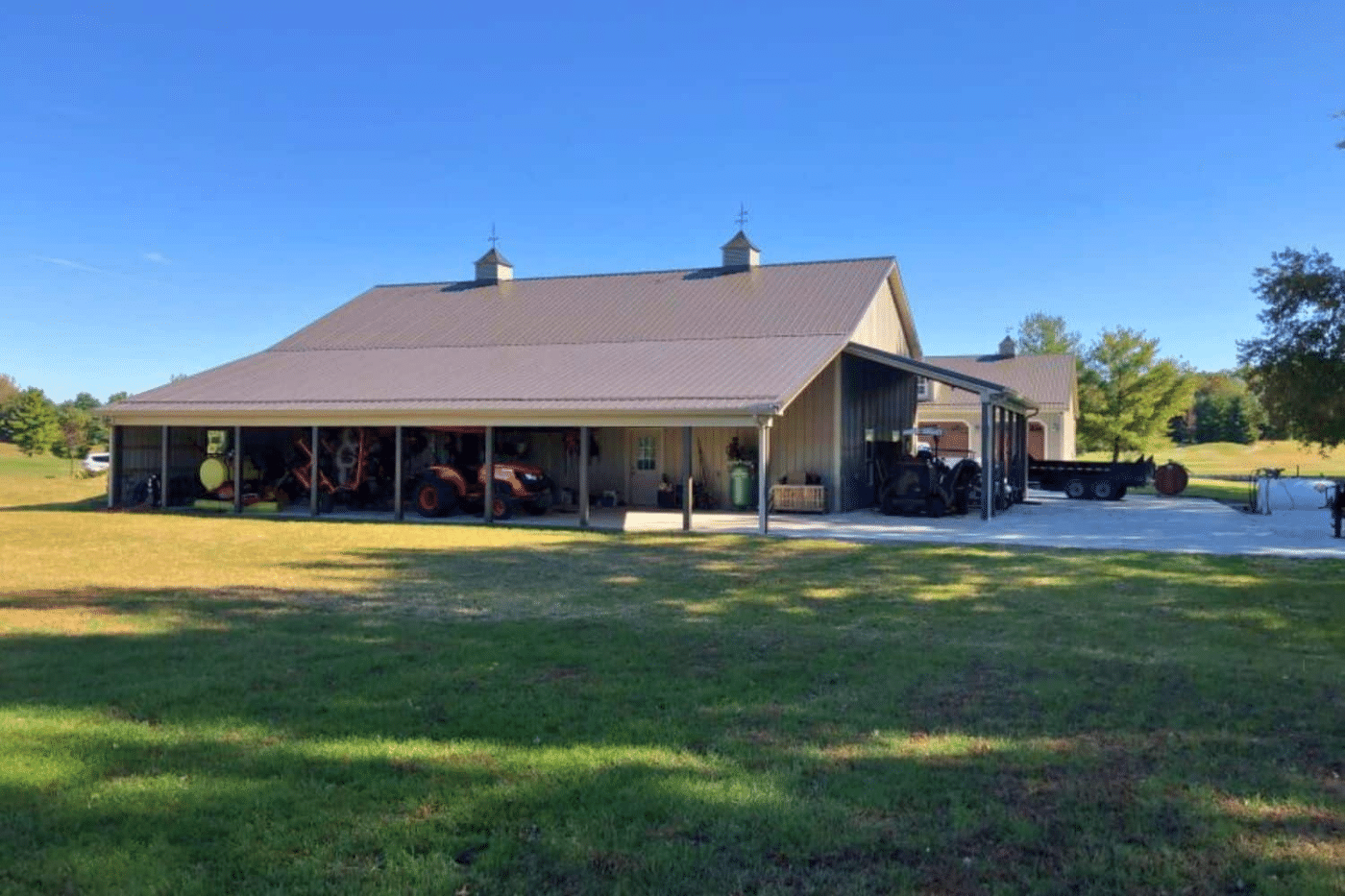
Customizable Layouts
Our 30 x 40 Barndominium Kits are easily adaptable to fit your specific needs. Whether you want multiple bedrooms, a home office space, or recreational spaces, you can customize it to be the Barndominium of your dreams. Find the perfect color for your structure with our color visualization feature.
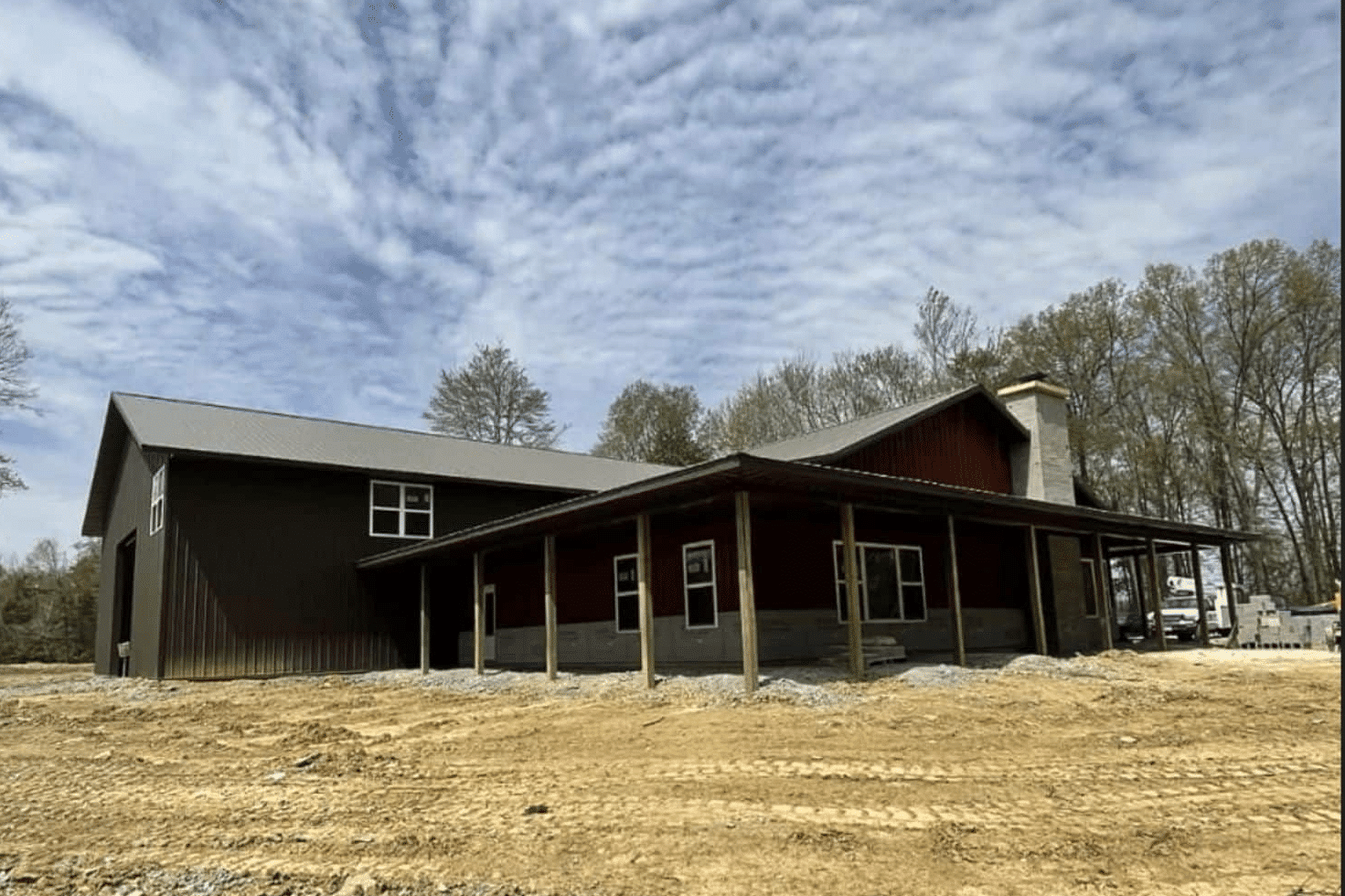
Durable And Low-Maintenance
Built to withstand harsh weather conditions, 30 x 40 Barndominium Kits are known for their durability. The use of metal siding and roofing materials ensures a low-maintenance exterior, freeing you from the constant upkeep required by traditional homes.
OUR PROCESS
Step by Step
01

Design
Start by using our 3D builder to construct exactly what you need. Select your size, style, and custom features, and we’ll prepare everything for your build.
02
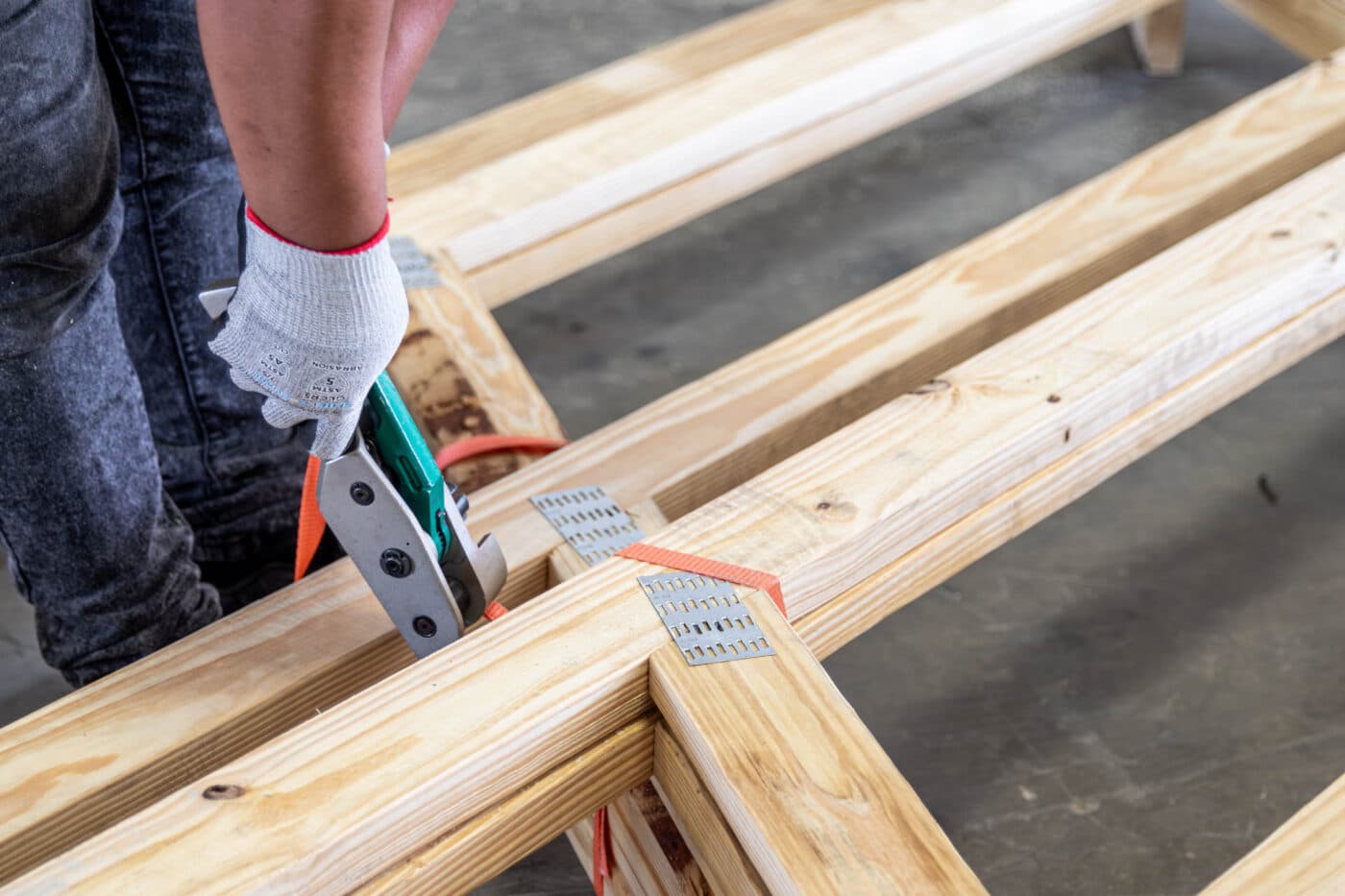
Assembly
With your design complete, we begin assembling your post-frame building kit. Once every piece is ready, we package it for safe delivery.
03
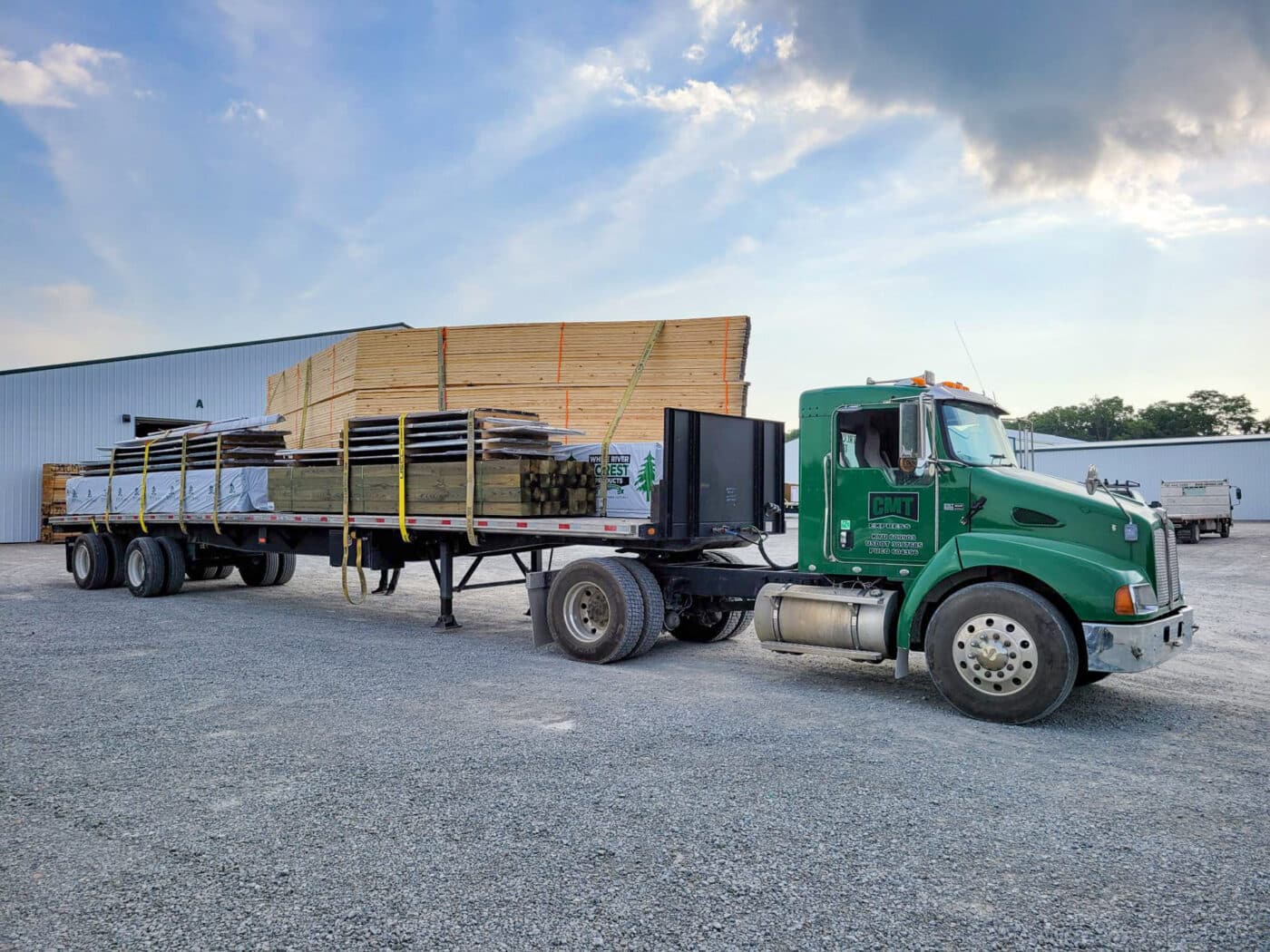
Delivery
Once assembled, our delivery team ensures your post-frame building kit reaches your job site quickly and securely.
FAQs About 30×40 Barndominium Kits

Do It All With A Team Who Cares
We make the process easy by giving you top-notch support, allowing you to focus on getting your project done quickly and stress-free. Tell us what you’re looking for, and our designers and builders will create a pole barn that matches your vision. We’ll help shape your layout, cut and organize each part, and ship a fully prepped kit right to your property.


