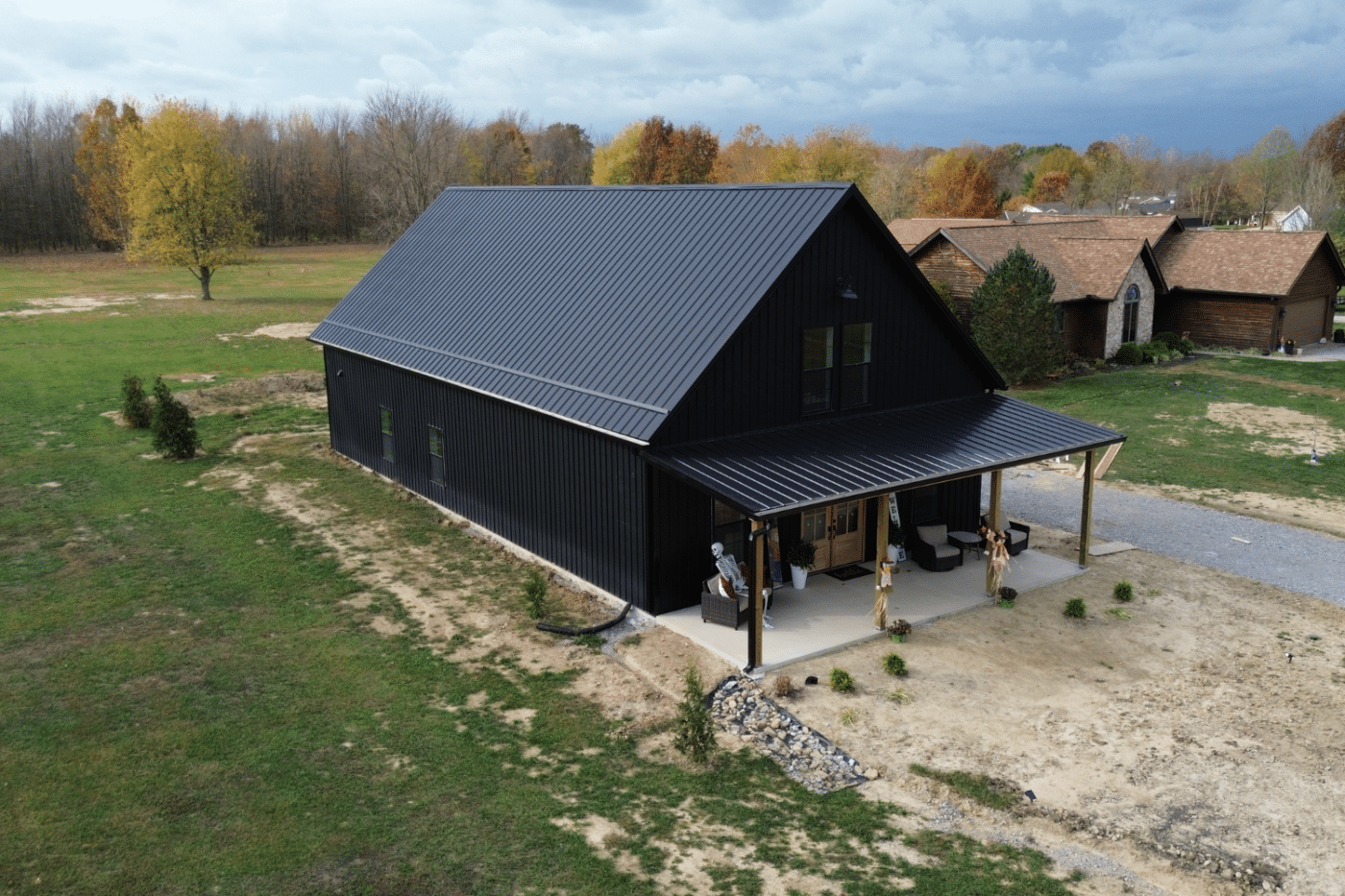Serving Southeast Ohio Since 2007
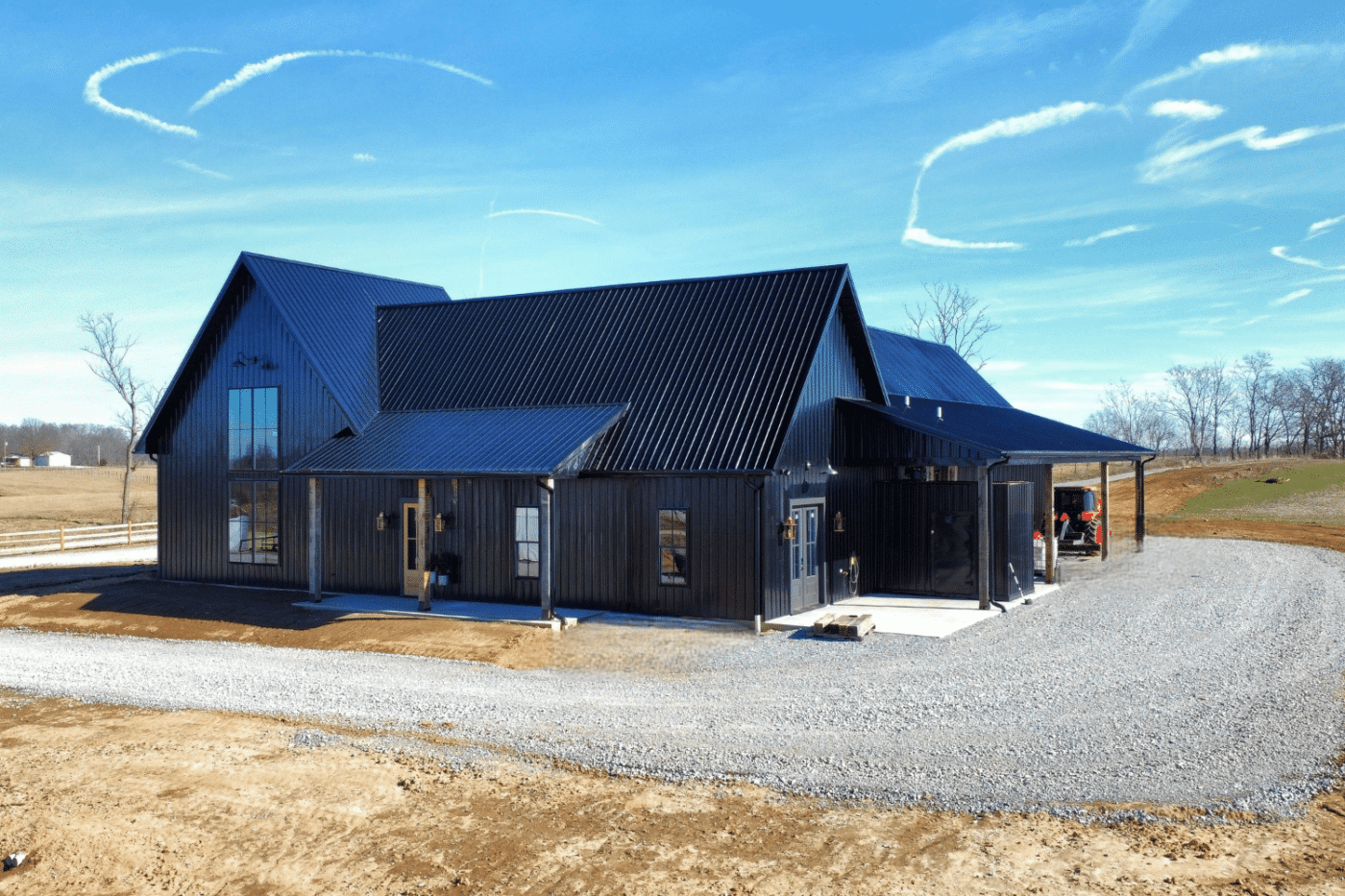
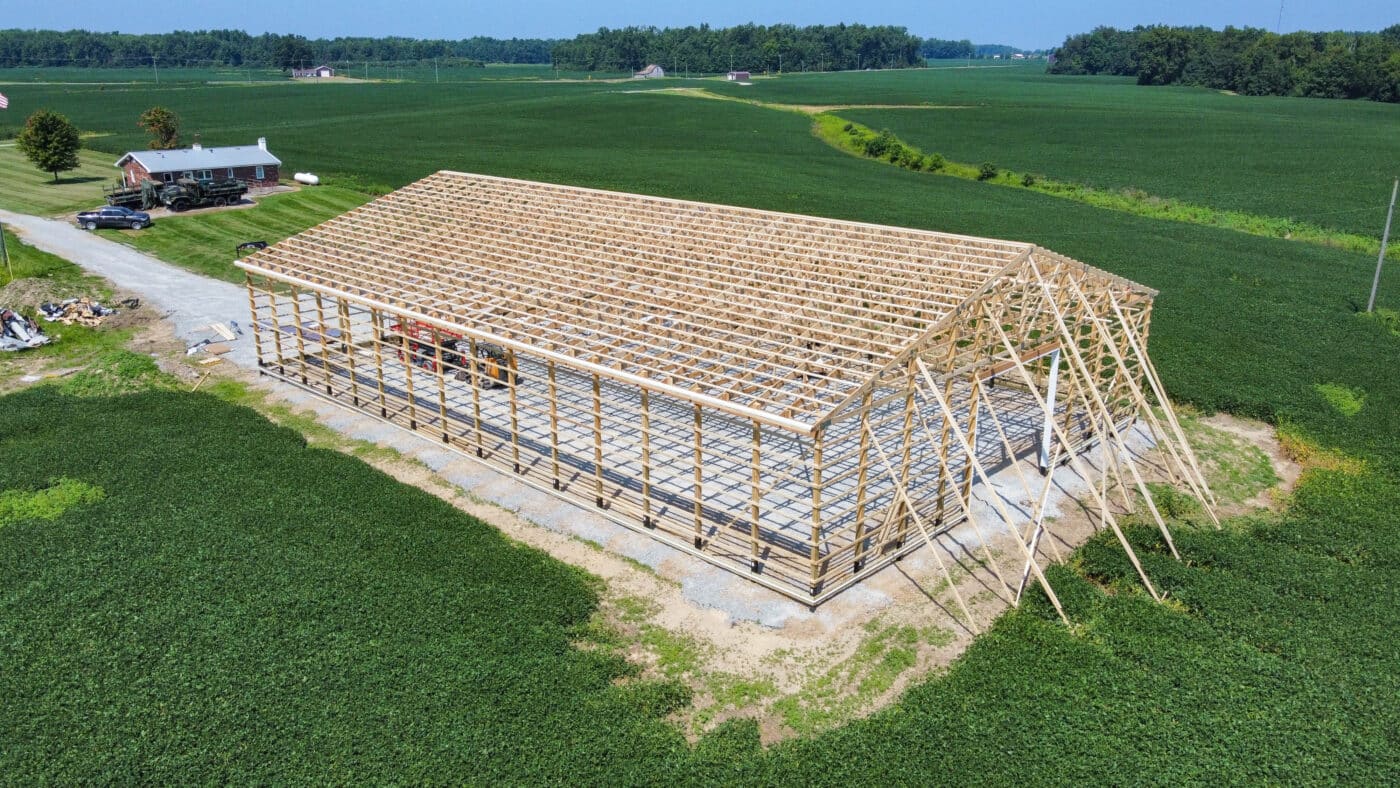
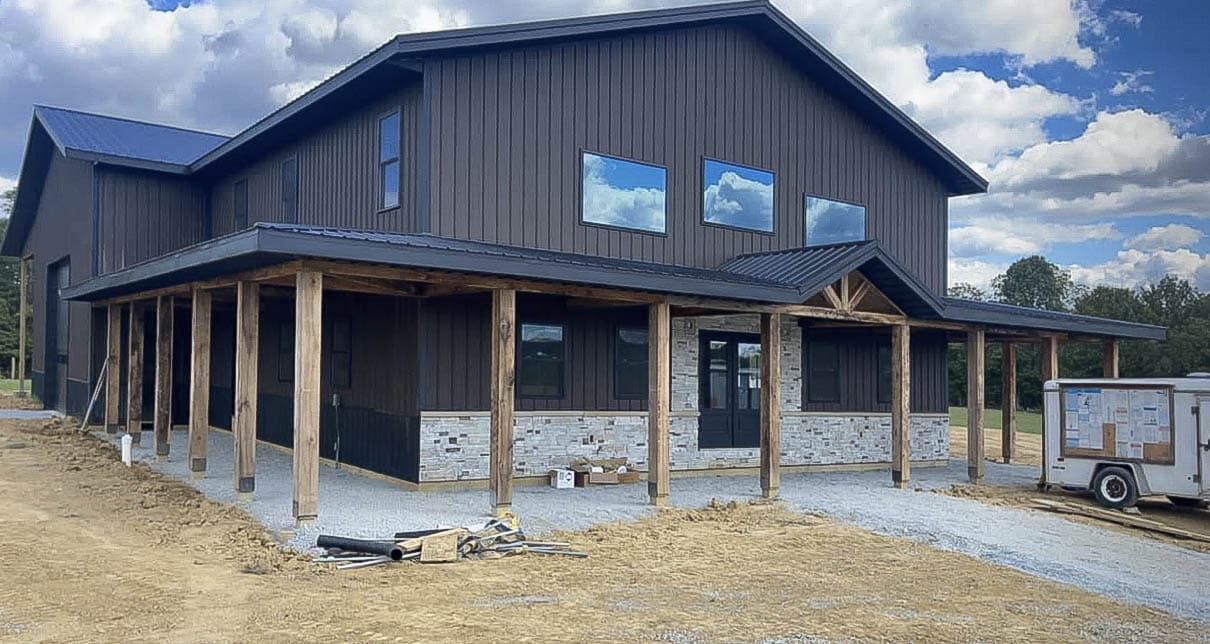
40×40 BARNDOMINIUM KITS
If you’re looking for a versatile living space that combines the classic charm of barn-style architecture with the comfort and functionality of modern living, a 40×40 barndominium is an excellent choice. Its customizable layout allows you to tailor the interior to fit your specific needs.
Total Square Footage: 1,600 Square Feet
Materials Provided: Metal Panels, Roof Trusses, Doors, & Windows.
Possible Floor Plans: 2-3 BR, 1-2BA, open living/kitchen space
Everything You Need for a 40×40 Barndominium
Customized to Your Job
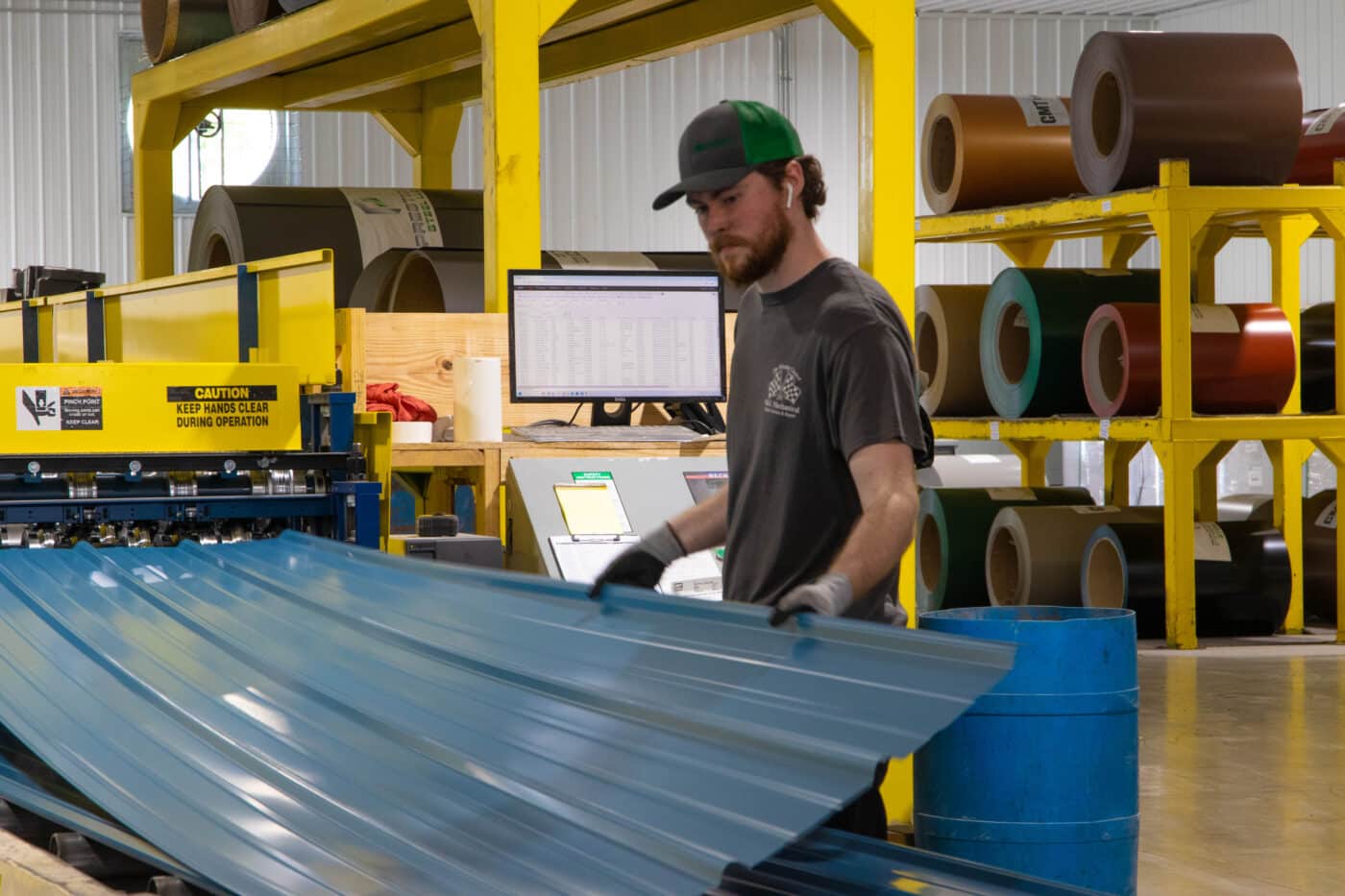

Premium Metal Panels
Choose from the following profiles for our premium corrugated metal roofing and siding panels:
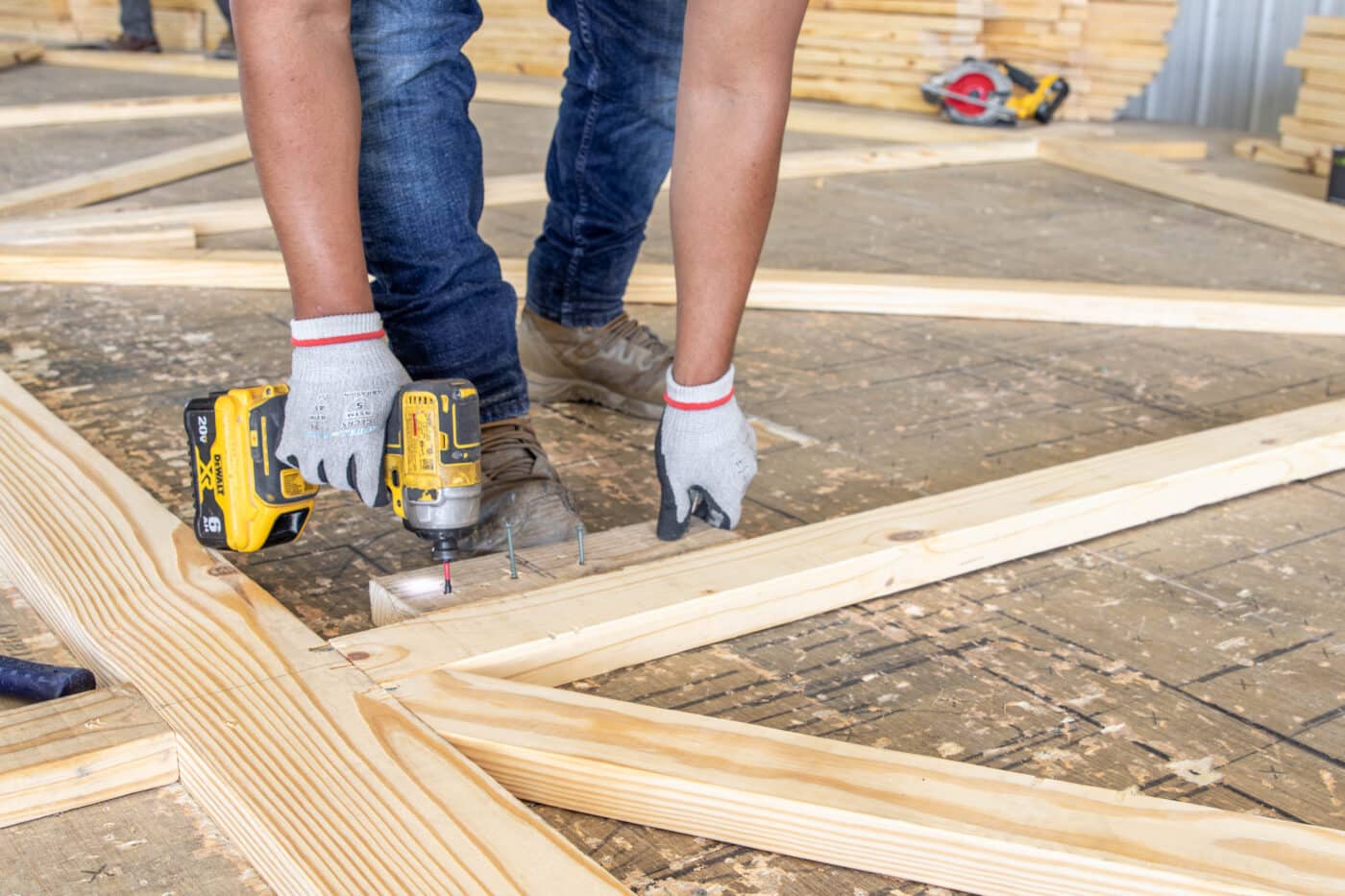

Top-Quality Roof Trusses
Precision-cut roof trusses customized for your project, making construction easier and quicker.
Available in the following options:
- Custom-cut
- Premade
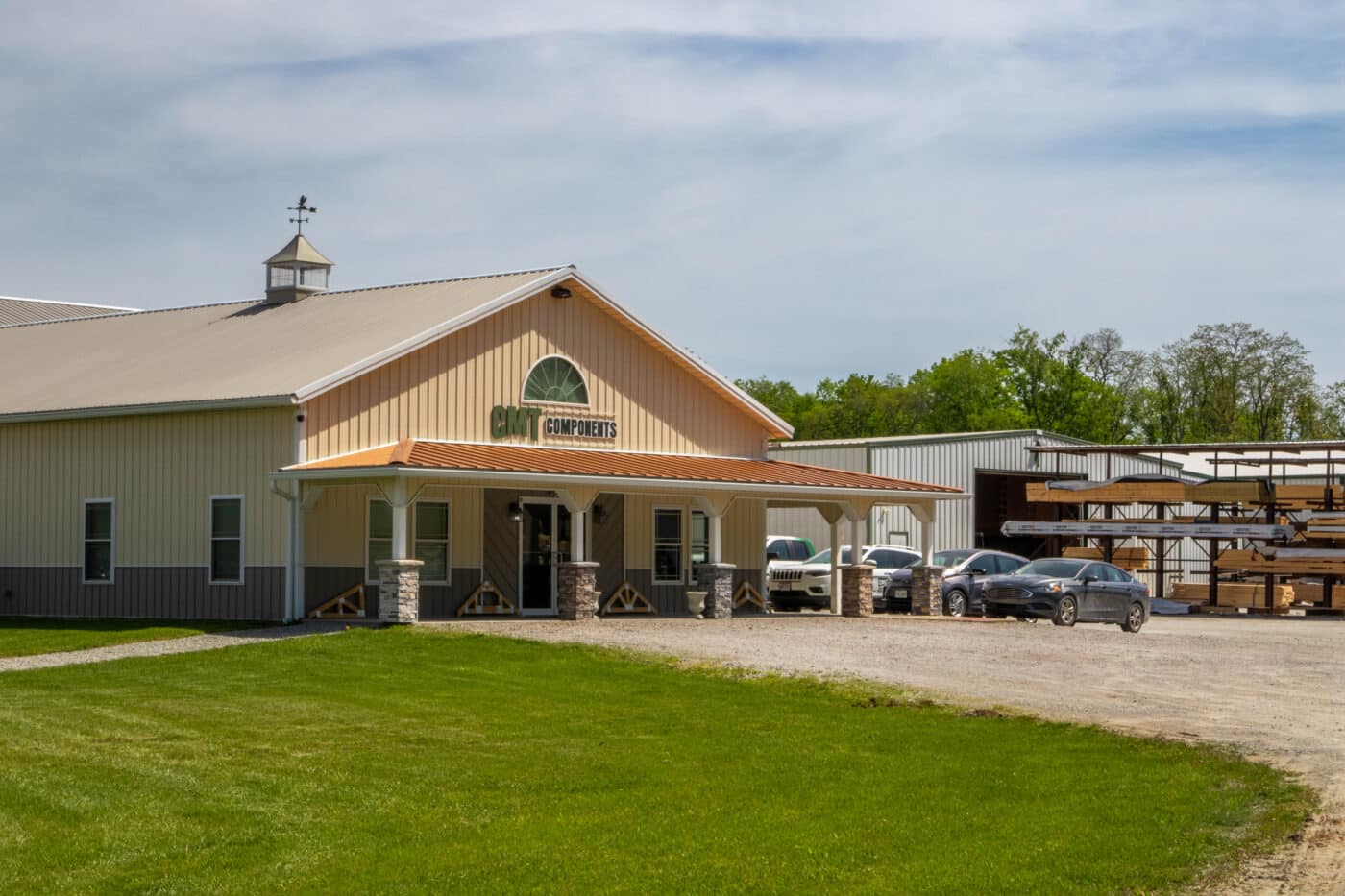

Other Essentials
Plus, our barndominium kits come fully equipped with everything you’ll need, including:
- Windows
- Doors
- Color options
- Fasteners
- Other accessories
What Your Barndominium Kit Could Look Like
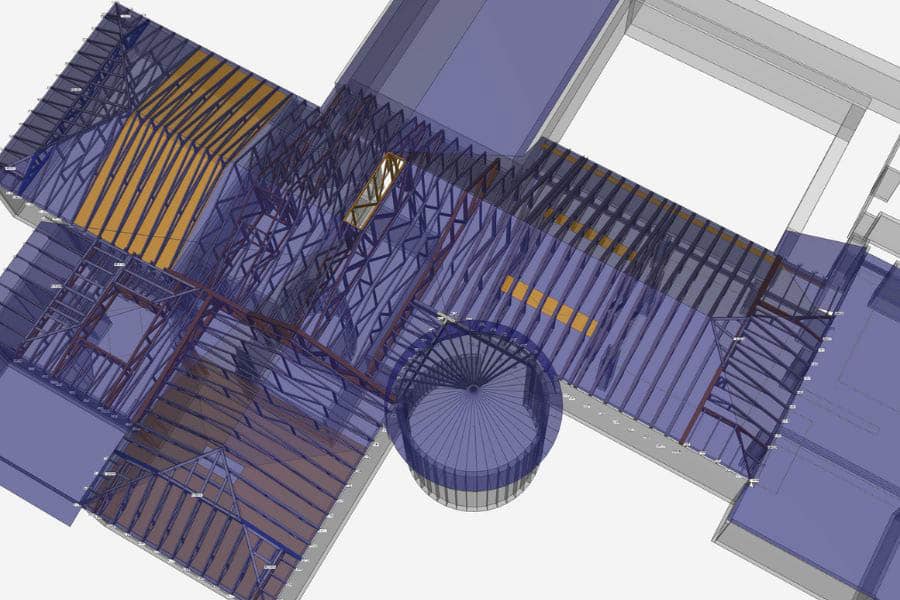
40×40 BARNDOMINIUM FLOOR PLANS
Discover our expertly designed 40×40 Barndominium Kit floor plans, crafted to deliver the perfect blend of comfort and flexibility for any lifestyle. These layouts include open-concept living areas, spacious kitchens, and adaptable spaces that can be customized for home offices, extra bedrooms, or creative studios. Balancing functionality with contemporary style, our 40×40 Barndominium designs make it simple to find a layout that meets your unique needs while maximizing space and efficiency. Explore our floor plans today and start building the home of your dreams!
Why Choose a 40×40 Barndominium Kit?
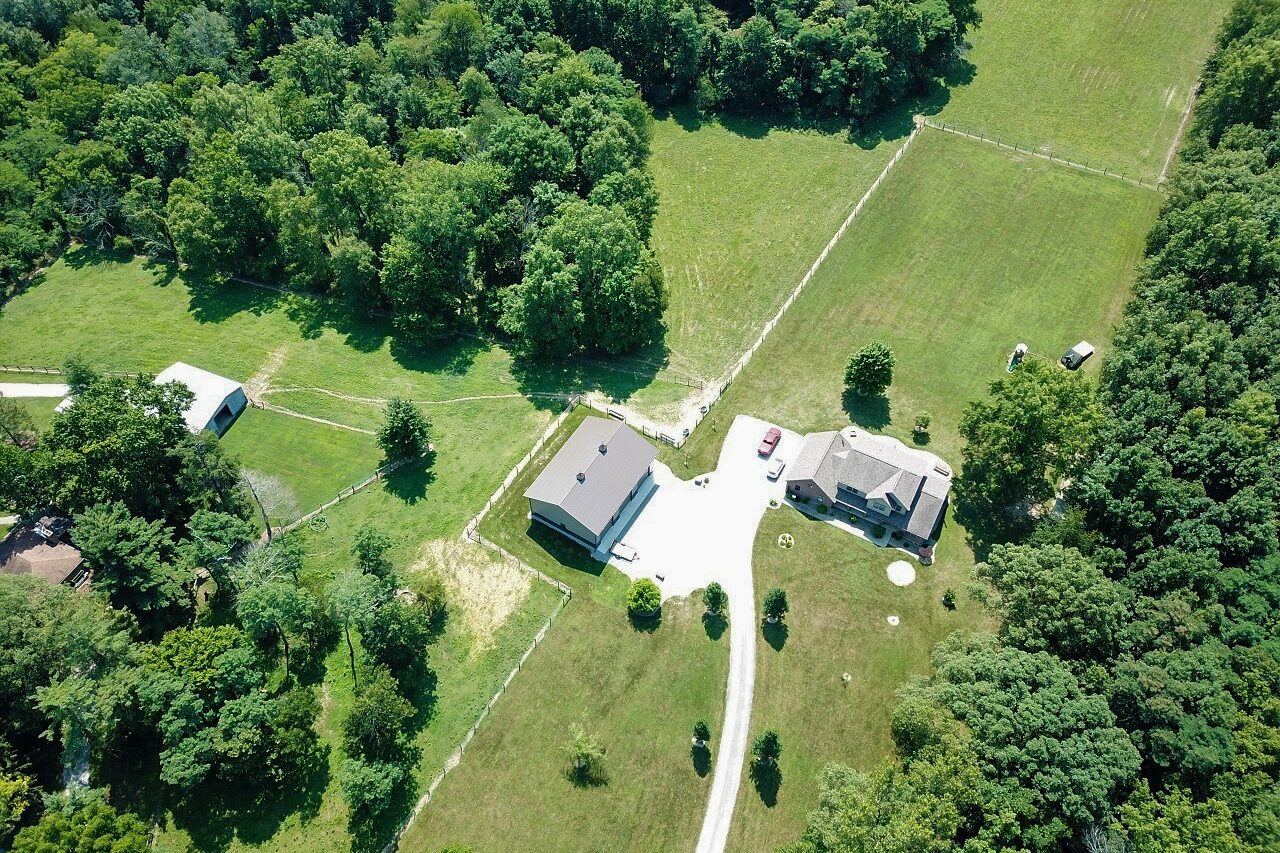
Cost-Effective
Our barndominium kits provide an affordable and efficient living solution, expertly designed to deliver outstanding quality while staying within your budget. Whether you prefer steel or wood framing, these kits offer flexibility while reducing material costs compared to traditional homes. With a streamlined construction process that saves both time and labor, these kits offer a dependable and cost-effective way to create a durable, comfortable home.
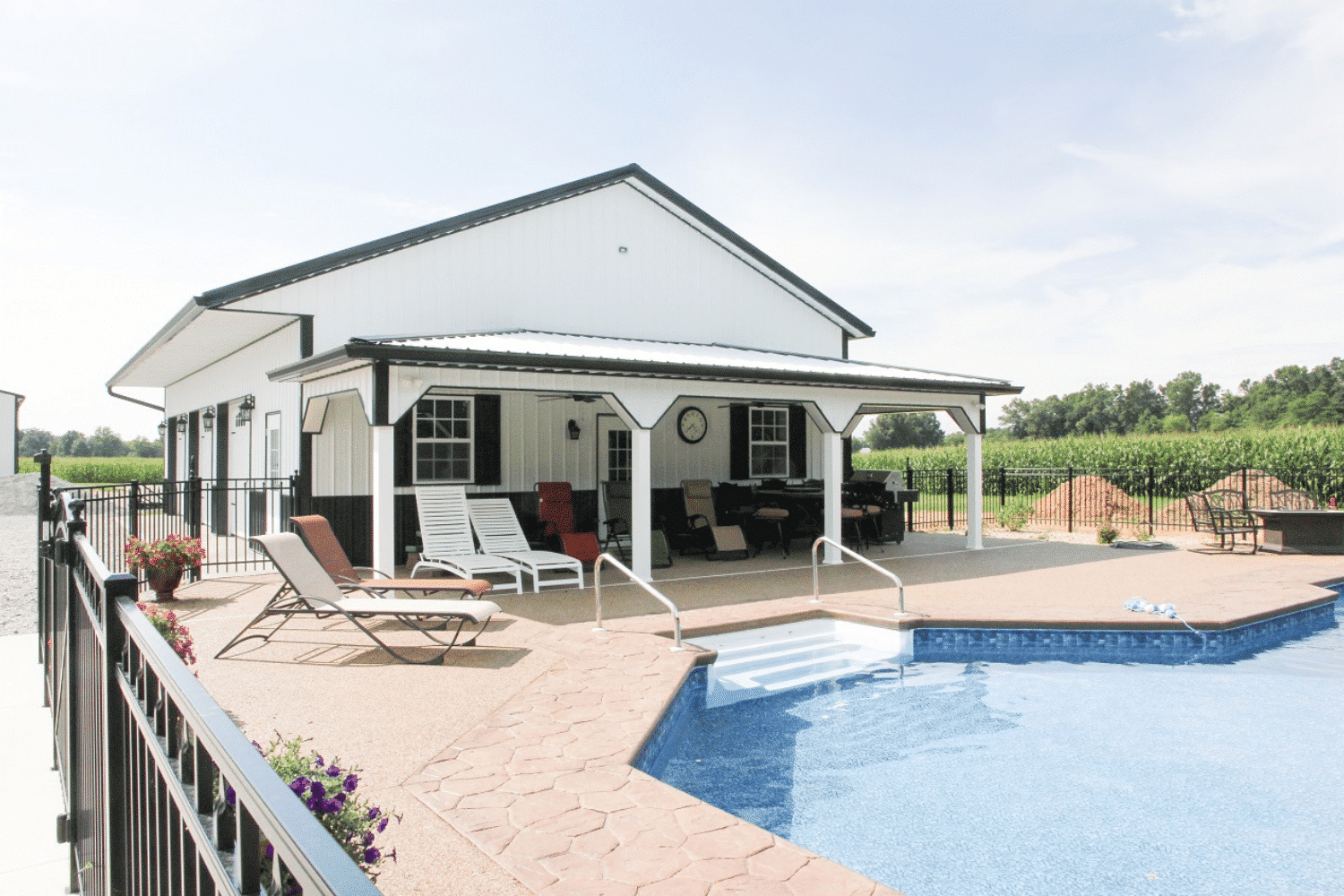
Customizable Layout
Our 40×40 barndominium kits offer exceptional flexibility, letting you customize every detail to fit your needs. Whether adding bedrooms, an office, or recreational spaces, you can design a floor plan that matches your vision. Using our interactive visualization tool, you can even explore color options to create the perfect look.
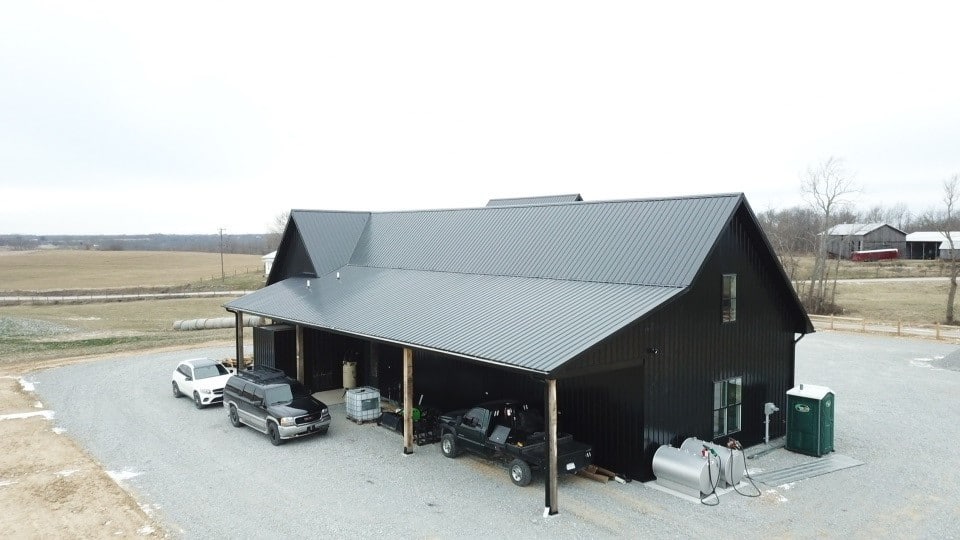
Durable And Low-Maintenance
Our barndominiums are built to endure harsh weather conditions, ensuring exceptional durability and long-lasting performance. With robust metal siding and roofing, these kits provide a resilient, low-maintenance exterior that’s far easier to care for than traditional homes. Perfect for anyone seeking a dependable and long-lasting structure, these barndominiums offer outstanding protection while requiring minimal upkeep.
OUR PROCESS
Step by Step
01

Design
Begin your journey with our interactive 3D Builder, a powerful tool that lets you bring your design ideas to life. Select your ideal colors, styles, and dimensions, then finalize your order with us to transform your vision into reality.
02
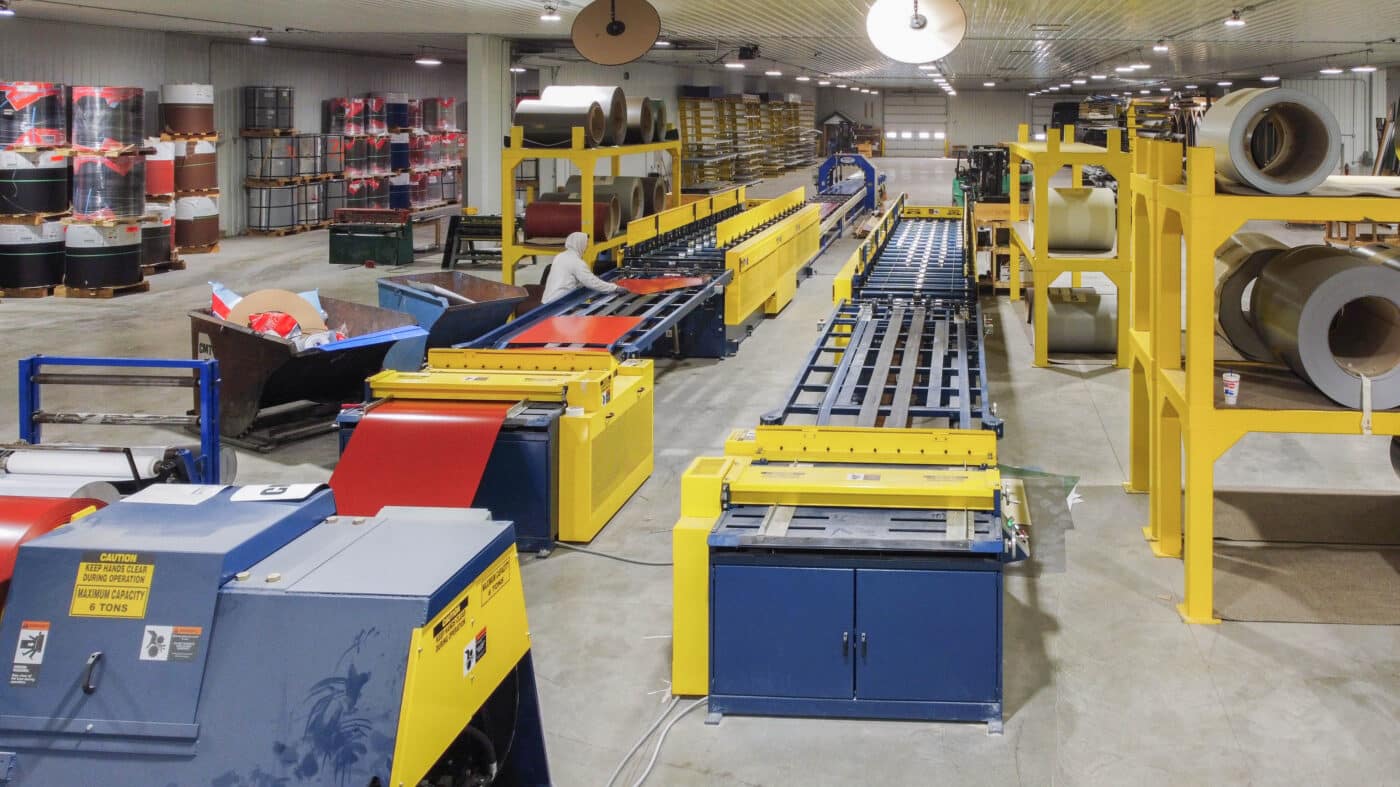
Assembly
As soon as your order is confirmed, our team gets to work manufacturing and packaging your black metal building supplies. With a focus on speed and efficiency, we ensure you save valuable time and money!
03
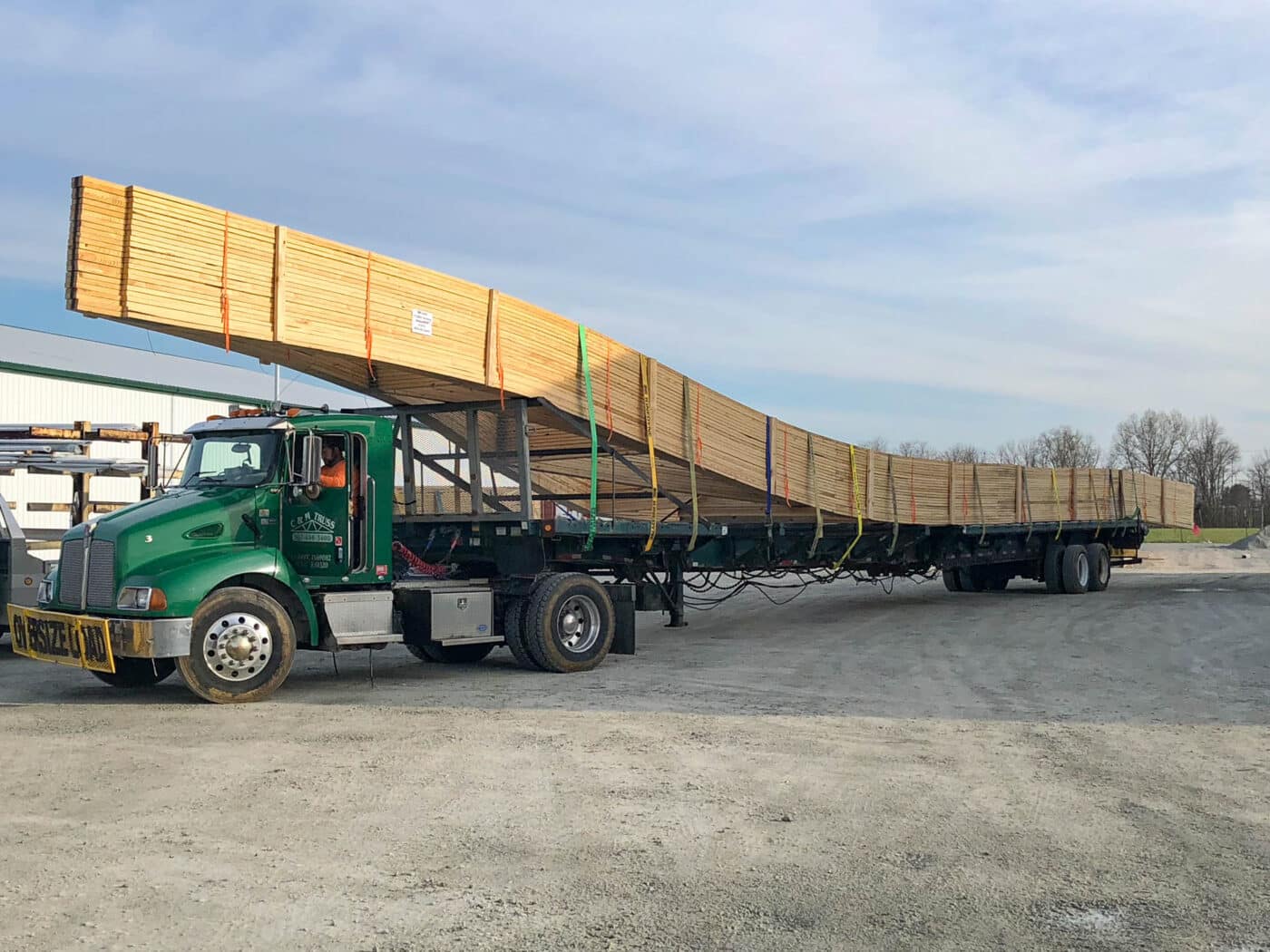
Delivery
After your materials are prepared, our team expertly loads them onto our trucks for delivery. A skilled driver will ensure your black metal building supplies are transported directly to your job site or property, offering dependable and hassle-free service every step of the way.
FAQs About 40×40 Barndominium Kits

Get it done with a Team That Cares
We’re committed to delivering exceptional customer service so you can focus on completing your project efficiently. Share the details of your build, and our skilled team of designers and manufacturers will collaborate to create a pole barn that fits your exact needs. From designing your barndominium to precision-cutting and assembling every component, we manage all the details and deliver a top-quality kit directly to your job site.


