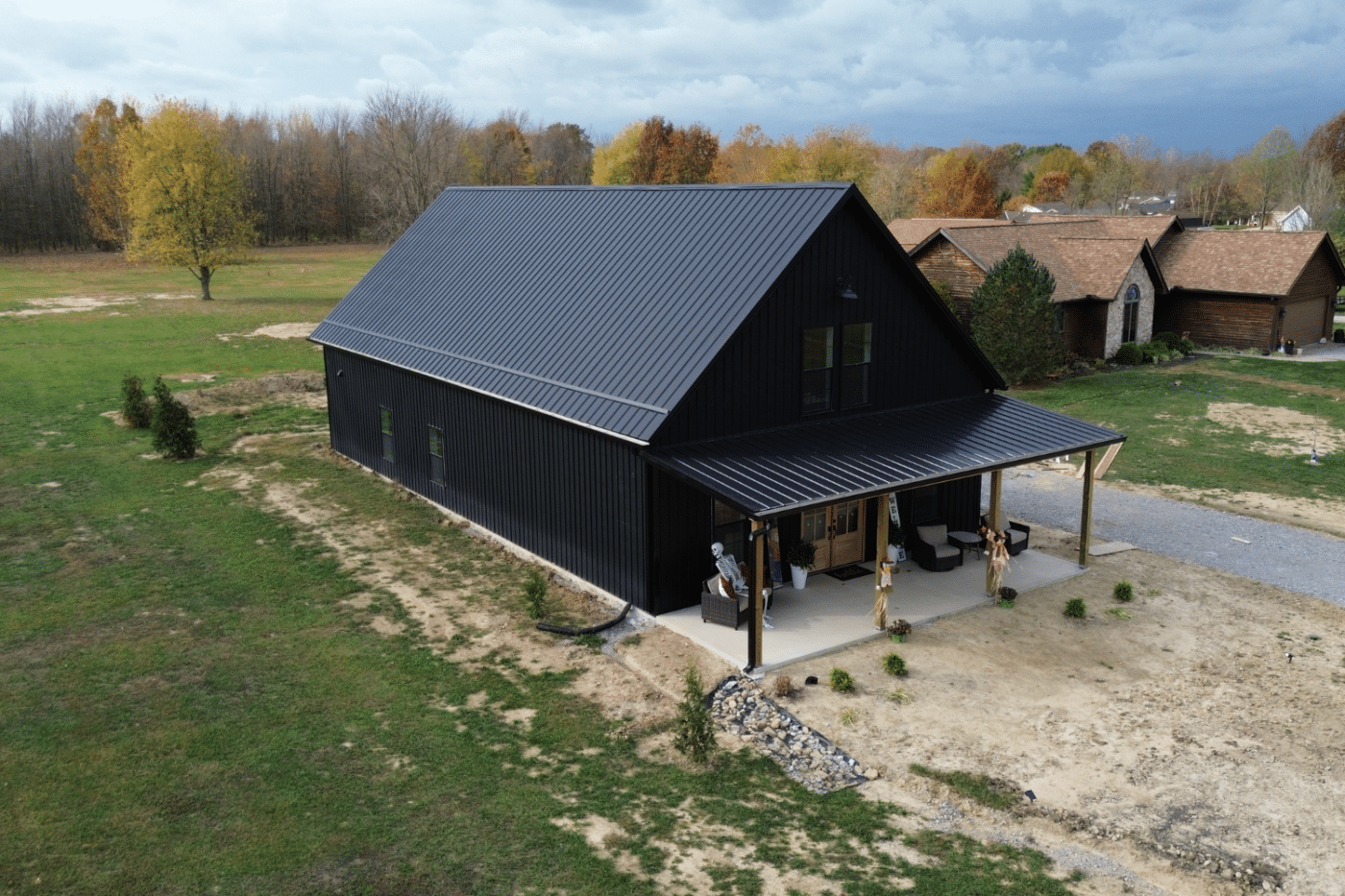Serving Southeast Ohio Since 2007


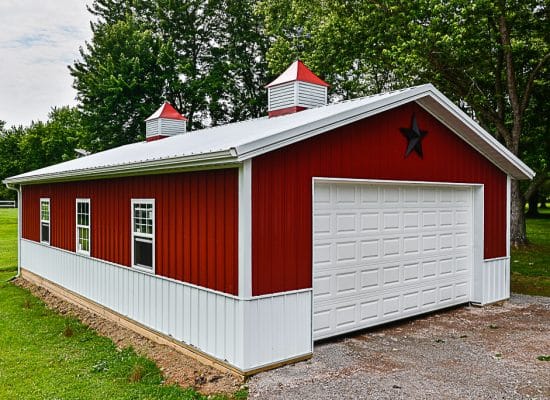
40×50 BARNDOMINIUM KITS
Create a smooth and efficient 40×50 barndominium build with a complete kit that includes everything you need, custom-cut to match your layout and project requirements. This mid-sized design offers a great balance of comfort and flexibility, making it ideal for a primary home, guest suite, or weekend retreat.
Total Square Footage: 2,000 Square Feet
Materials Provided: Metal Panels, Roof Trusses, Doors, & Windows.
Possible Floor Plans: 2–4 BR, 1–2 BA, kitchen, dining area, open-concept living room, laundry room, office space
Everything You Need for a 40×50 Barndominium
Customized to Your Job


Premium Metal Panels
Quality corrugated metal roofing and siding panels, available in the following profiles:
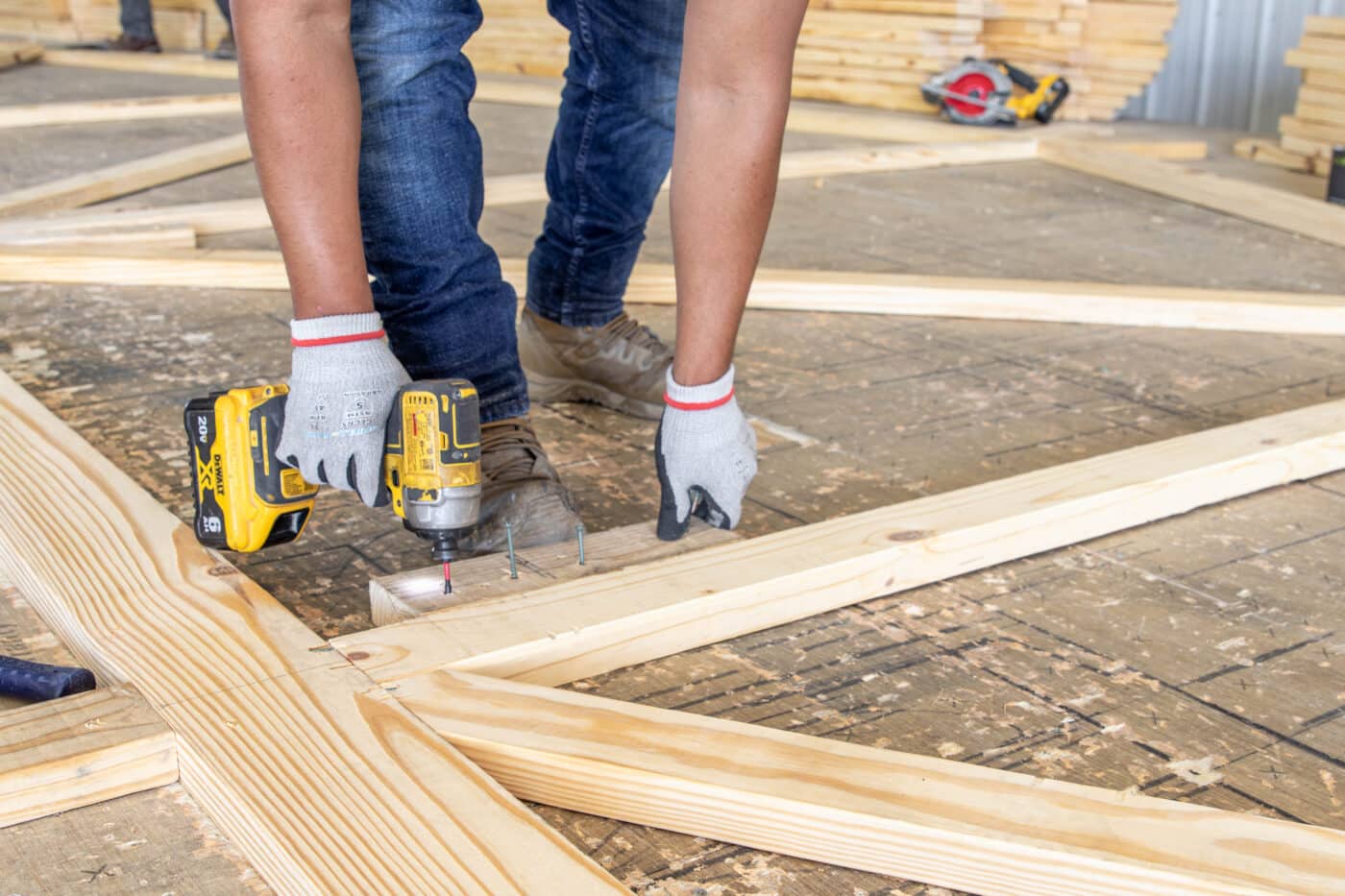
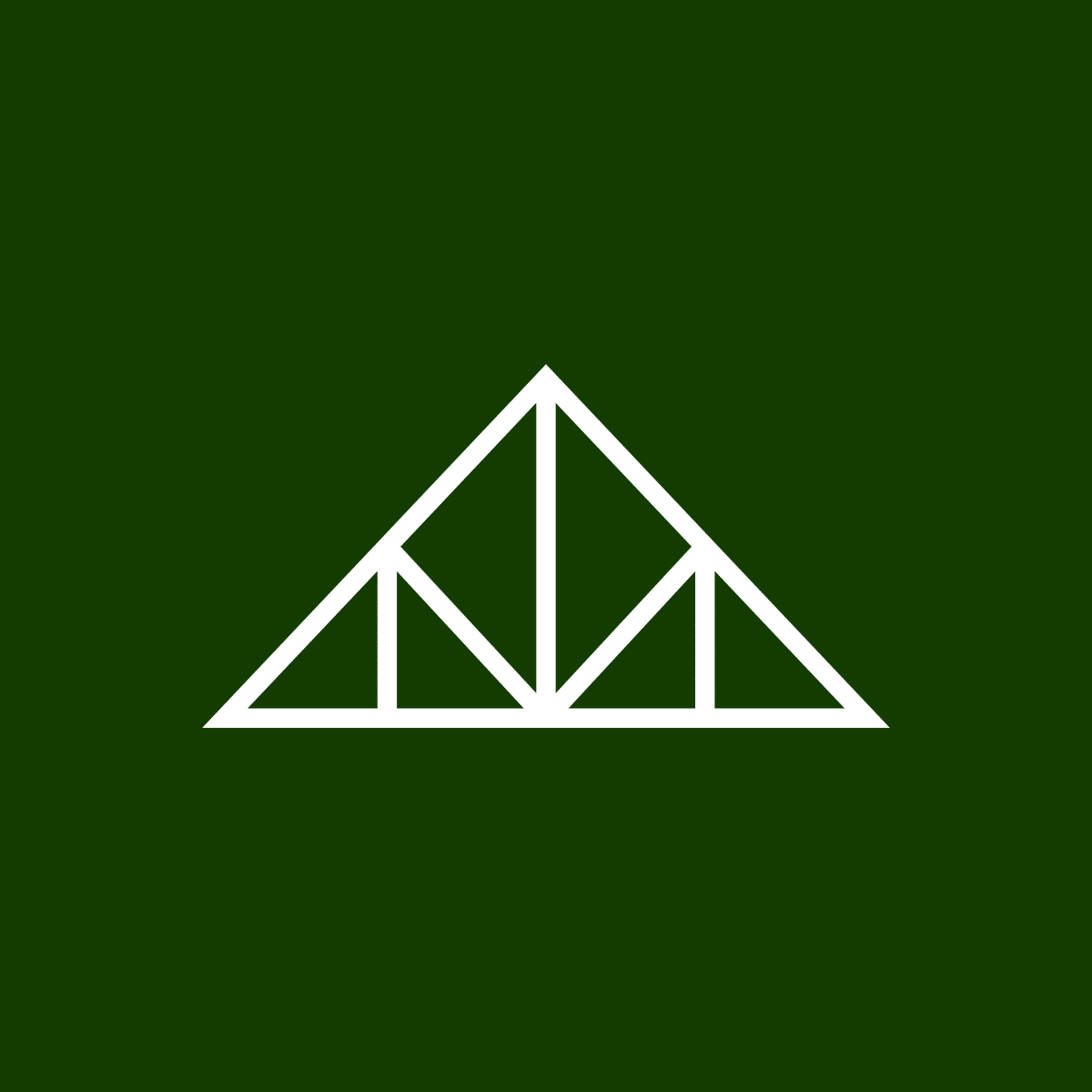
Top-Quality Roof Trusses
Precision-cut roof trusses made to match your project specs for easy installation.
Available in the following options:
- Custom-cut
- Premade


Other Essentials
And we don’t stop there. Each barndominium kit also includes:
- Windows
- Doors
- Color options
- Fasteners
- Other accessories
What Your Barndominium Kit Could Look Like

40×50 BARNDOMINIUM FLOOR PLANS
Our 3D building tool makes it simple to create the ideal 40×50 barndominium floor plan for your customers. Adjust colors, roof styles, room layouts, and other features to match your project goals.
Not sure where to start? Visit our barndominium sizes guide to see sample floor plan ideas.
Why Choose a 40×50 Barndominium Kit?

Cost-Effective
Our 40×50 Barndominium Kits provide an affordable housing option. By using steel or wood frame construction, material costs are significantly lower than for traditional homes, and reduced labor and faster assembly make it even more cost-effective. This method offers a budget-friendly choice without compromising on quality or durability.

Customizable Layouts
Our 40×50 Barndominium Kits can be customized to suit your unique requirements, whether you need extra bedrooms, a home office, or recreational spaces. Design your Barndominium exactly how you envision it.
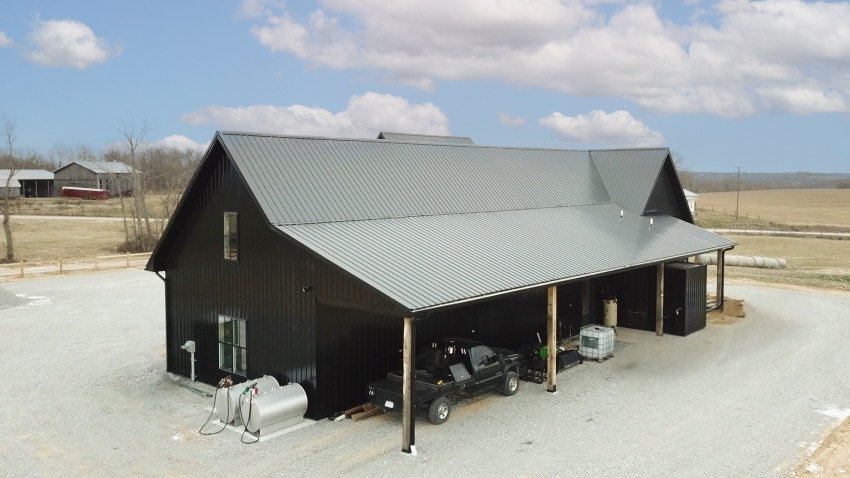
Durable And Low-Maintenance
40×50 Barndominium Kits are designed to endure harsh weather conditions, making them a reliable choice for long-lasting durability. With sturdy metal siding and roofing, they provide a resilient, low-maintenance exterior that requires far less upkeep than traditional homes.
OUR PROCESS
Step by Step
01

Design
Start by using our 3D builder to construct exactly what you need. Select your size, style, and custom features, and we’ll prepare everything for your build.
02
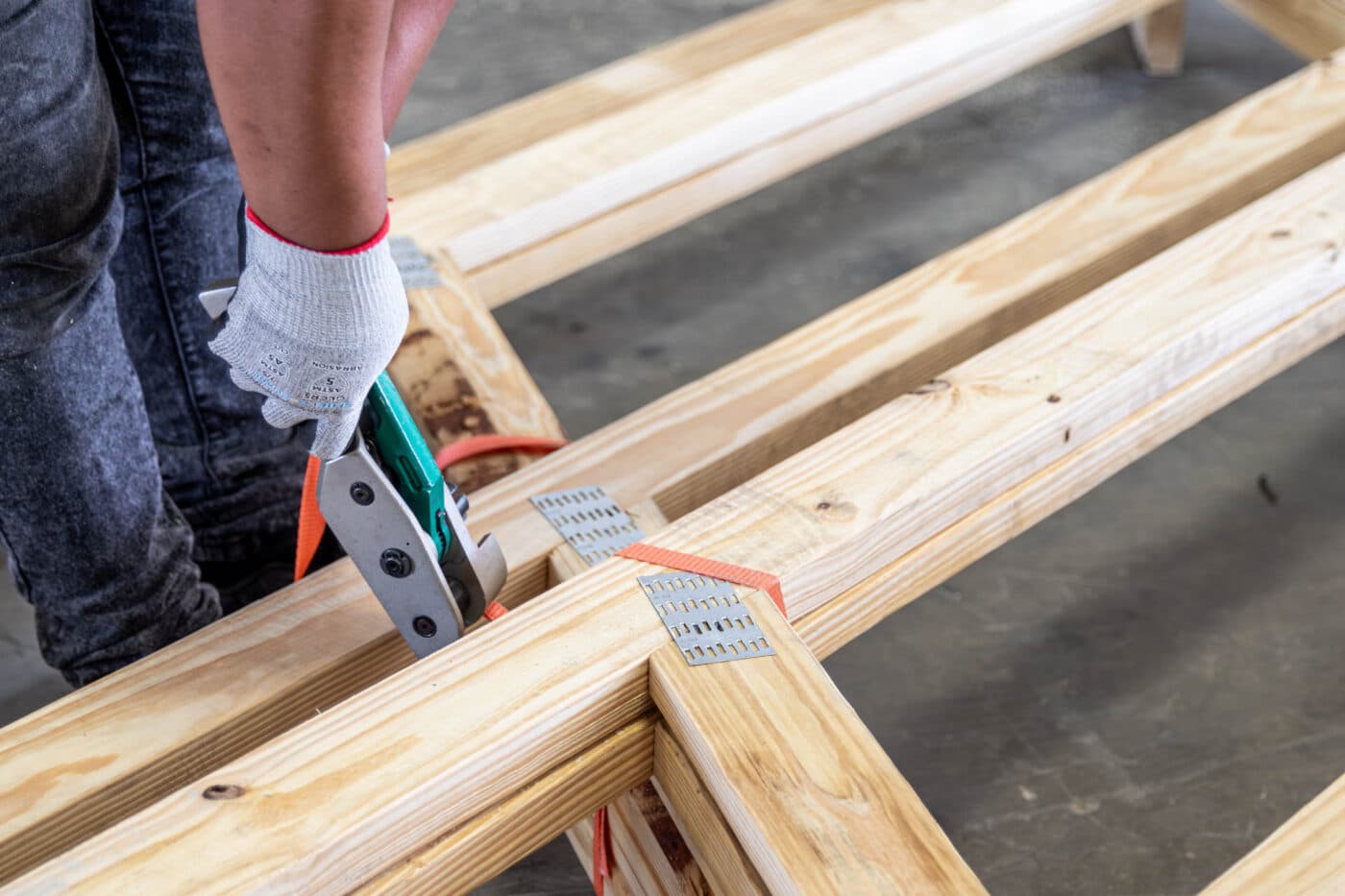
Assembly
With your design complete, we begin assembling your post-frame building kit. Once every piece is ready, we package it for safe delivery.
03
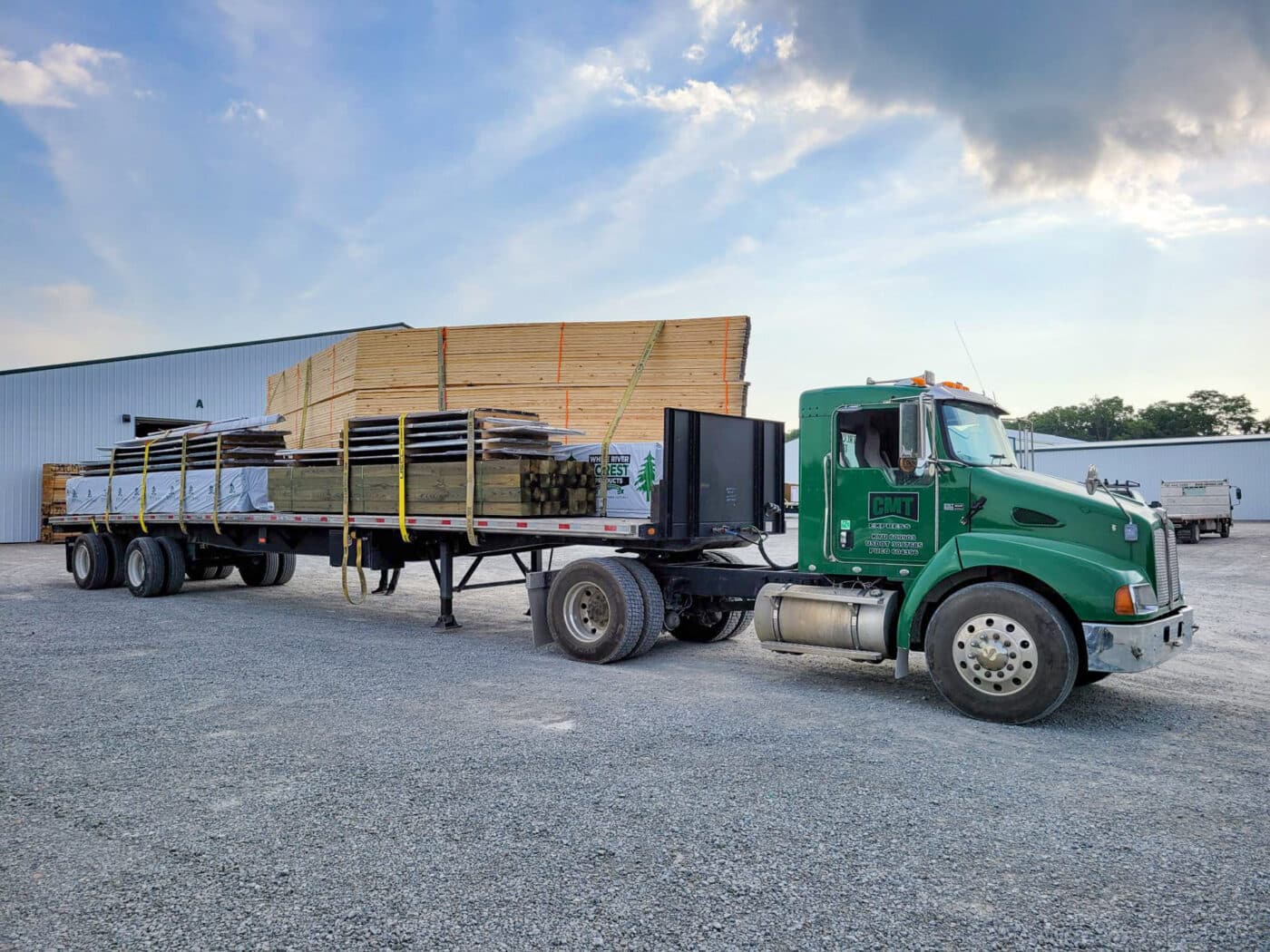
Delivery
Once assembled, our delivery team ensures your post-frame building kit reaches your job site quickly and securely.
FAQs About 40×50 Barndominium Kits

Do It All With A Team Who Cares
We’re committed to delivering outstanding customer support so you can stay focused on completing your build without delays. Simply share your project details, and our skilled designers and manufacturing team will put together a pole barn kits that fits your exact specifications. From layout planning to custom-cut components, we manage every step, providing a high-quality kit delivered right to your job site.


